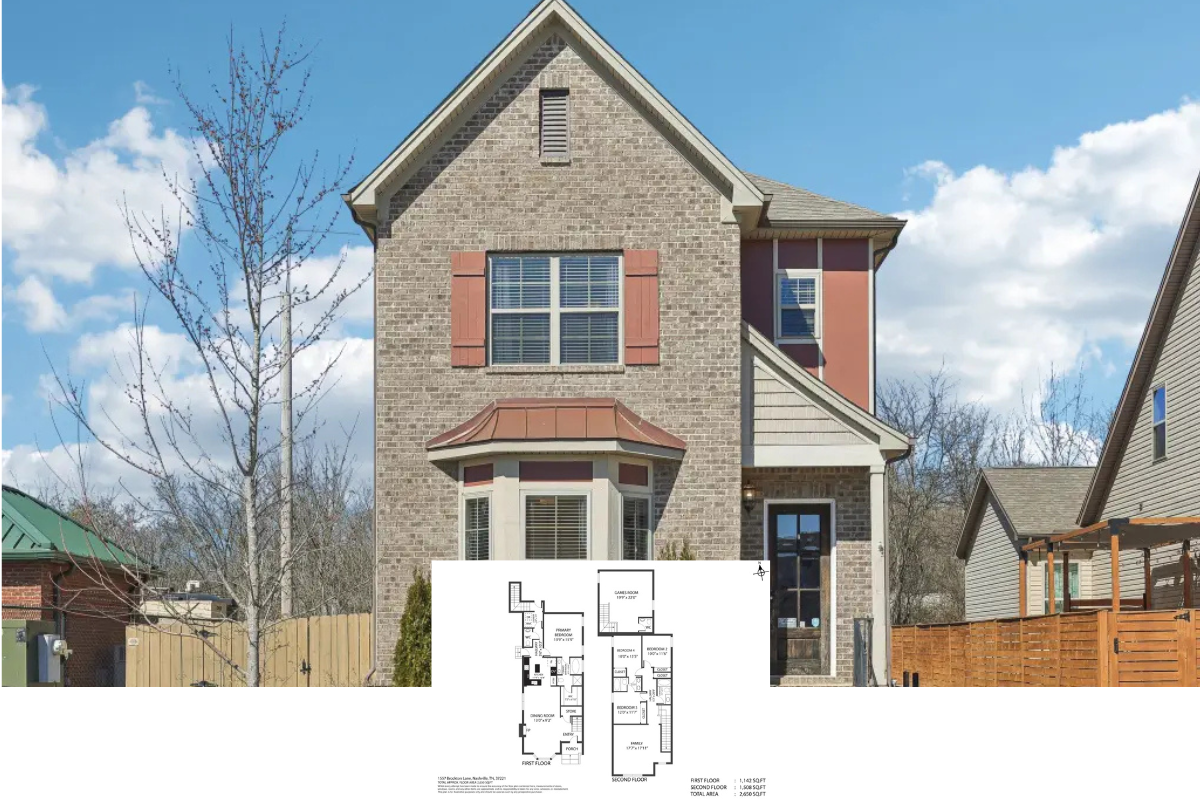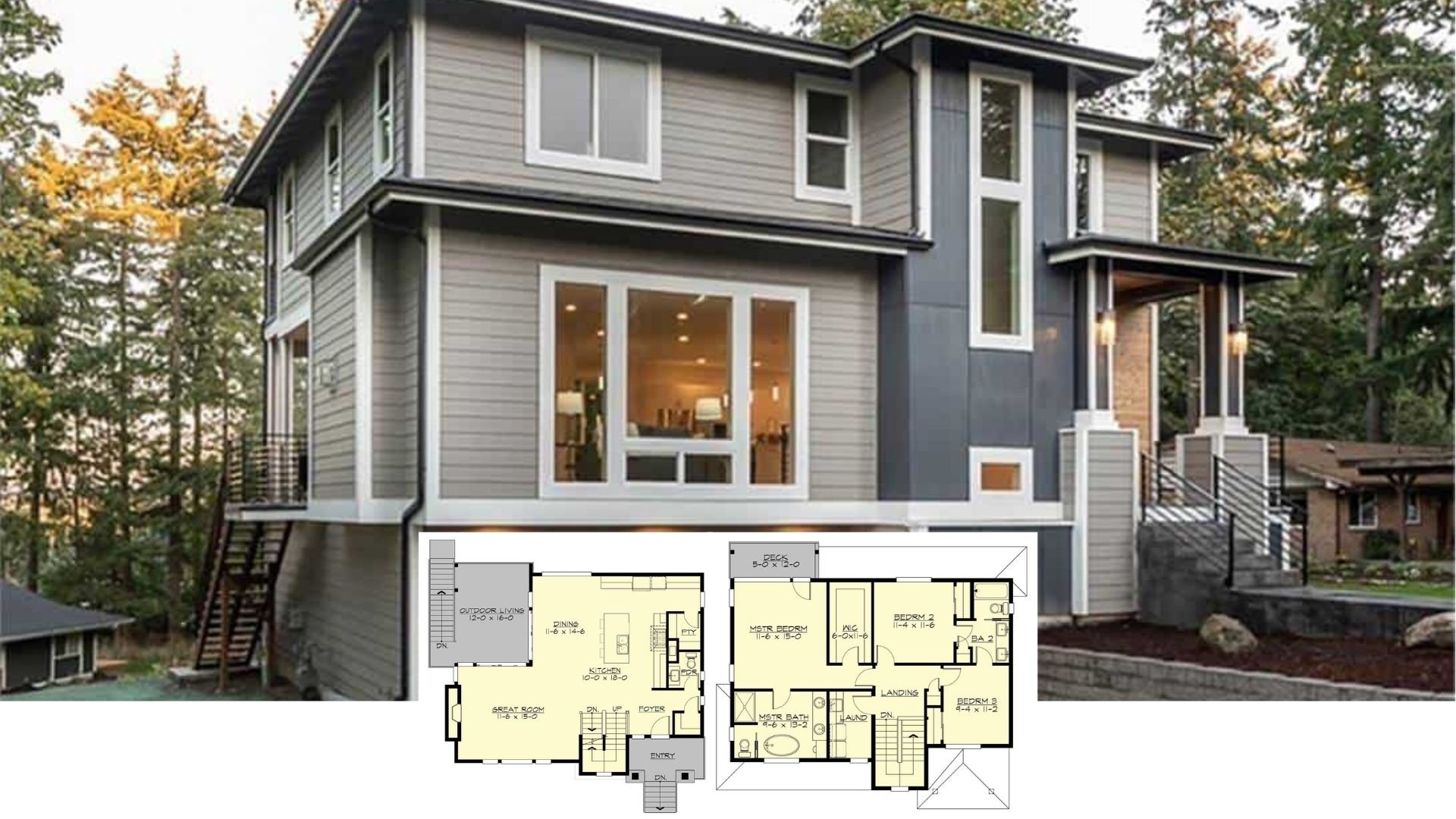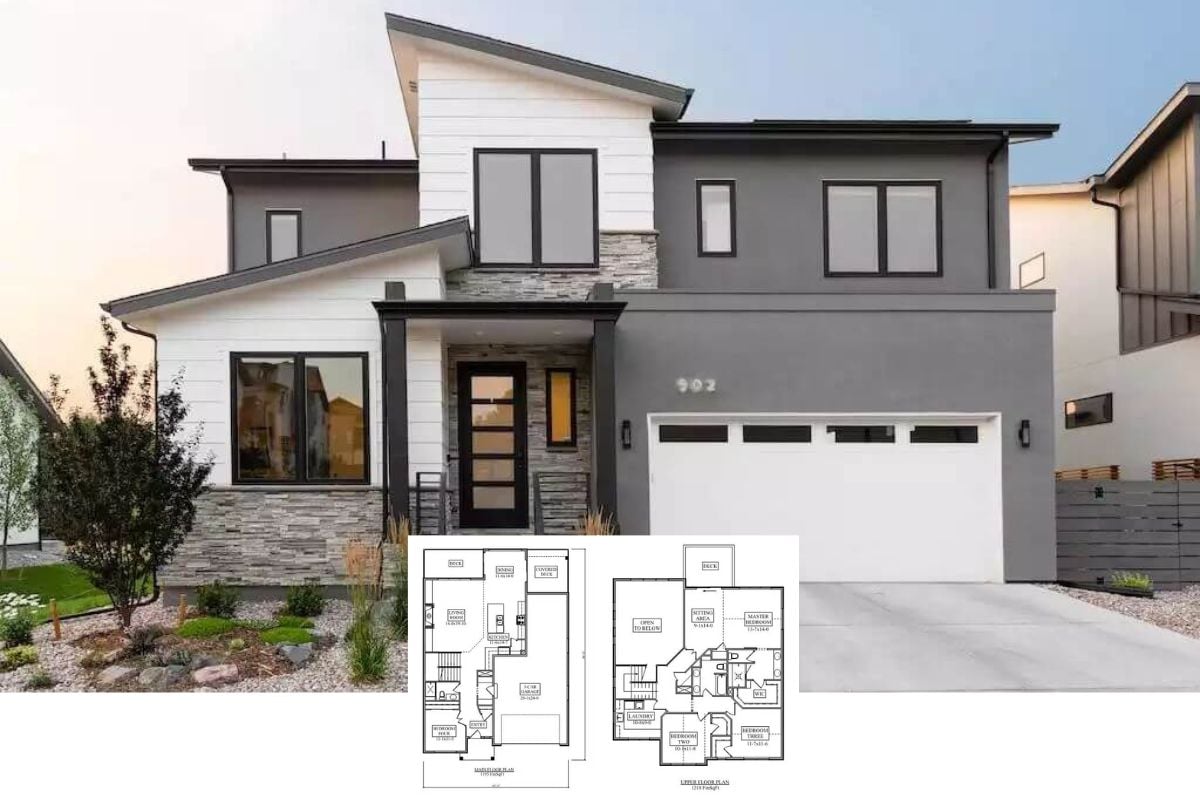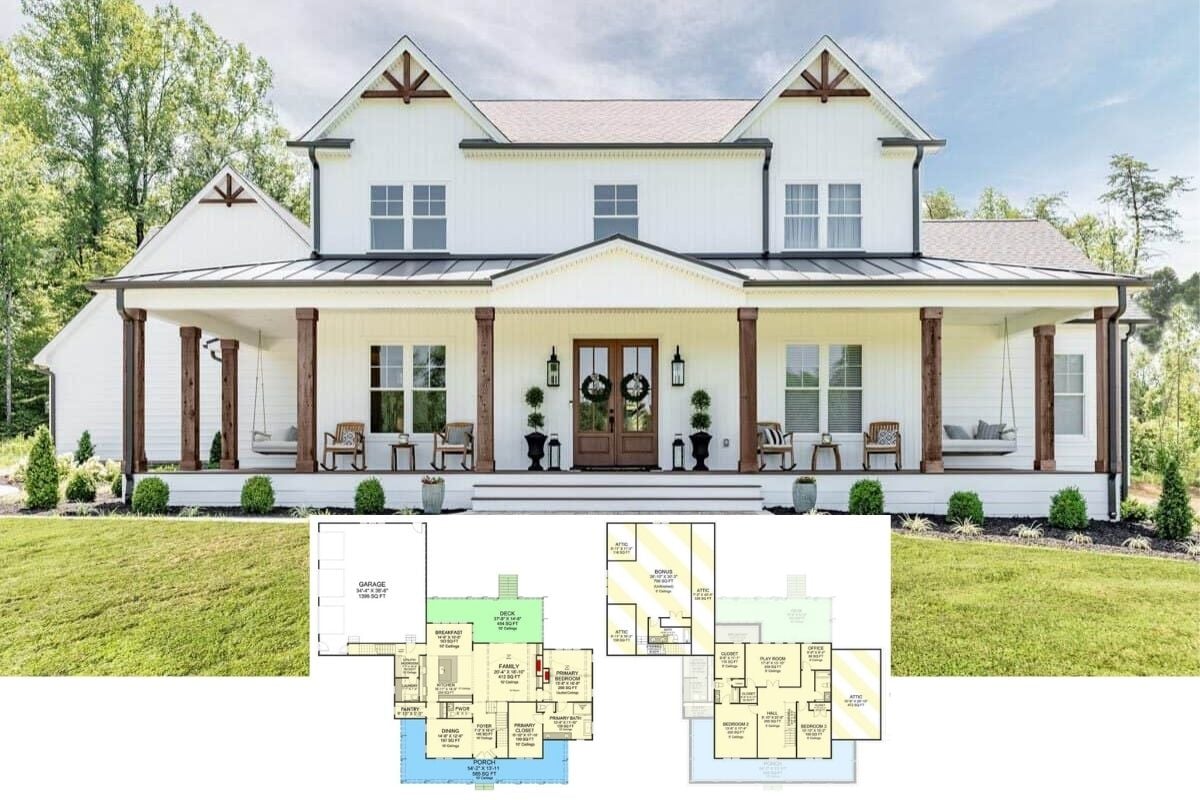
Discover this unique home, which masterfully blends rustic charm with modern design across 741 square feet and encompasses two cozy bedrooms and one bathroom.
The striking exterior features a beautiful combination of stone and vertical wooden siding, perfectly setting the stage for an inviting, nature-inspired retreat. Large windows promise ample natural light, while an inviting entryway highlighted by a warm lantern ensures that every return feels like a comforting embrace.
Rustic Charm Meets Streamlined Stone and Wood Facade

This home harmoniously blends rustic and contemporary architectural styles. It is characterized by using natural materials like stone and wood combined with sleek design elements.
As you explore further, you’ll encounter cleverly integrated spaces that maximize functionality within a compact layout while maintaining an open, airy atmosphere that effortlessly connects with the surrounding environment.
Compact Floor Plan with Clever Utilization of Space

This efficient floor plan maximizes functionality within a small footprint, seamlessly combining the kitchen, dining, and living areas. A ladder offers access to additional storage, while a stacked washer/dryer is conveniently tucked away.
The design incorporates a cozy covered porch, enhancing the welcoming feel and offering outdoor connectivity.
Efficient Bedroom Layout with Bunks and a Reading Nook

This floor plan showcases a compact yet cleverly arranged bedroom with bunk beds and a master area. The space maximizes comfort with a reading bench by the window, inviting relaxation and light. An adjoining terrace expands the living area outdoors, perfect for enjoying morning coffee or evening gatherings.
Source: Architectural Designs – Plan 22656DR
Notice the Upper Deck That Seamlessly Blends with the Forested Surroundings

This compact cabin features a sleek wooden facade with a modern black roof that perfectly complements the lush green backdrop. The upper deck, enclosed with glass railings, offers an unobtrusive view of the natural surroundings, enhancing a sense of harmony with nature.
Illuminated by warm outdoor lanterns, the cozy patio area invites evening relaxation under the stars.
Check Out the Glass Railing Deck Above This Rustic Gem

This cabin harmoniously fuses wood and stone, creating a warm, inviting facade among lush trees. The large glass windows and glass railing deck offer unobstructed views, allowing the beauty of the outdoors to blend seamlessly with the interior.
Thoughtful lighting highlights the architectural elements, providing a cozy and charming glow as evening falls.
Stone Fireplace Steals the Show in This Living Room

The room features a stunning stone fireplace that commands attention. It is surrounded by floor-to-ceiling windows that frame the lush outdoor scenery. Soft, neutral furnishings enhance warmth and comfort, while minimalistic wooden chairs and a woven rug add texture.
The open layout flows seamlessly into the kitchen area, creating a cohesive and inviting space for relaxation or entertaining.
Open Living Space with Floor-to-Ceiling Glass for an Indoor-Outdoor Feel

This contemporary living area features sleek floor-to-ceiling glass panels that flood the space with natural light and create a seamless indoor-outdoor transition.
Minimalist furniture in muted tones adds sophistication, while wooden elements introduce warmth and texture. Subtle lighting and thoughtful design details complete the inviting yet refined ambiance.
Look at the Farmhouse Sink and Wooden Cabinets in This Kitchen

This kitchen artfully combines rustic and modern elements, centered around a classic farmhouse sink. The rich, dark wood cabinetry contrasts with the crisp white subway tile backsplash, creating a visually appealing balance. Large windows bathe the space in natural light, enhancing the warm tones and inviting ambiance.
Relaxing Breakfast Nook Nestled Between Stone Arches

This inviting breakfast nook is in a charming corner framed by rustic stone arches that add character and texture. A round wooden table with classic chairs creates a perfect spot for enjoying a morning coffee, illuminated by a simple yet elegant pendant light.
Built-in shelves and a window seat with plush cushions make the space functional and welcoming.
Check Out This Inviting Breakfast Nook Next to a Stone Hearth

This breakfast nook exudes charm. It features a simple wooden table and classic chairs, perfectly framed by an adjacent modern stone hearth. The large windows allow natural light to flood the space, highlighting cozy details like the built-in bench seating with plush cushions.
A sleek pendant light hangs above, completing the warm and inviting atmosphere ideal for morning coffee.
Notice the Wall Sconces in This Minimalist Bedroom

This bedroom embodies minimalist elegance with its clean lines and neutral palette, creating a serene atmosphere. The large window invites natural light, while the built-in bench offers additional seating and storage. Brass wall sconces provide a subtle touch of sophistication, enhancing the room’s contemporary design elements.
Neat Bathroom Design with Mid-Century Modern Pendant Lights

This streamlined bathroom features earthy brown tiles that provide a warm backdrop to the minimalist design. The floating sink with vintage-style faucets adds a touch of elegance, while the large mirror enhances the spatial feel.
Mid-century modern pendant lights bring a retro flair, perfectly complementing the clean lines and contemporary finishes.
Spot the Smart Built-In Bench in This Stylish Bedroom

This bedroom blends elegance with functionality. It features a cozy built-in bench beneath the large window. The room’s neutral palette and sleek brass wall sconces add a touch of sophistication. Soft wooden flooring complements the minimalist decor, creating a tranquil retreat ideal for relaxation.
Spot the Smartly Designed Bunk Beds in This Chic Room

This bedroom embraces a minimalist aesthetic with its sleek wood-paneled walls and ceiling, thoughtfully complemented by light wood bunk beds. A neutral palette accents the space-saving design, while built-in lights by each bunk provide personalized illumination.
A cozy rug adds warmth and a potted plant introduces a touch of nature, balancing contemporary style with homey comfort.
Source: Architectural Designs – Plan 22656DR






