
Typology: Single-family villa
Location: Austria
Indoor Area: 950 m²
Photo Credits: Meraner and Hauser
Design Team: Sergio Aguado Hernández, Astrid Hasler, Diego Preghenella
About Studio
Monovolume Architecture + Design is a South Tyrolean architecture and design office in the historic centre of Bolzano. We are form-oriented, defenders of craftsmanship explorers of new horizons. We are skilled professionals, lovers of light, discoverers of new materials. We are creative thinkers and highly qualified planners.
We are an international team that designs and realizes visionary and innovative spaces. Our strength is the collaborative design approach, where people with different approaches and skills work harmoniously and in close cooperation to find new ways to combine individual skills into a comprehensive vision for each project.
With an open mind and in constant dialogue, we accompany our clients through every phase of their projects, from the initial design to the final completion. Together we create experiential spaces that tell stories.
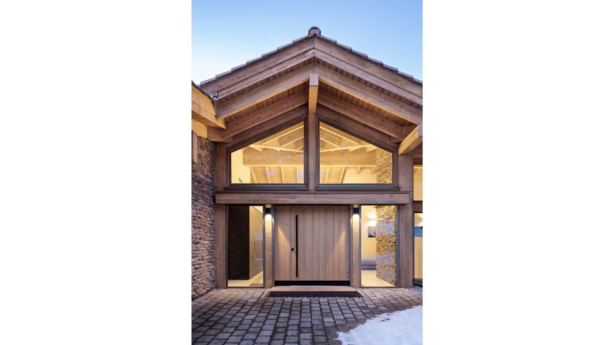
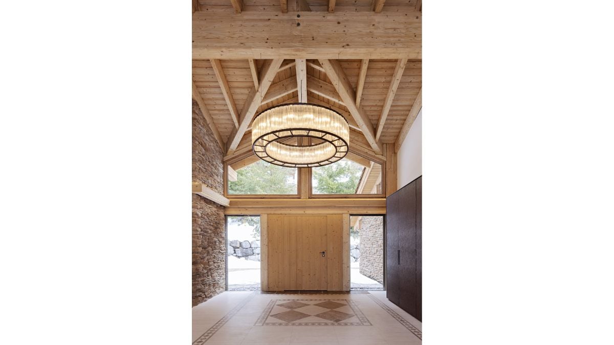
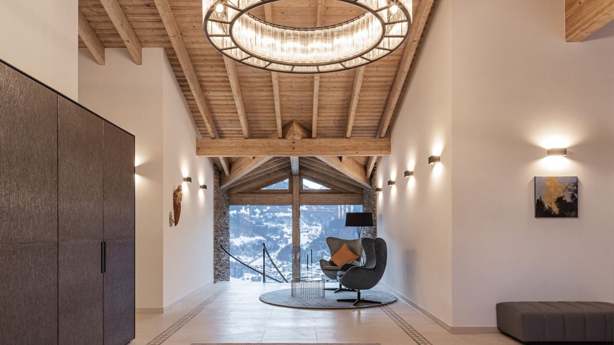
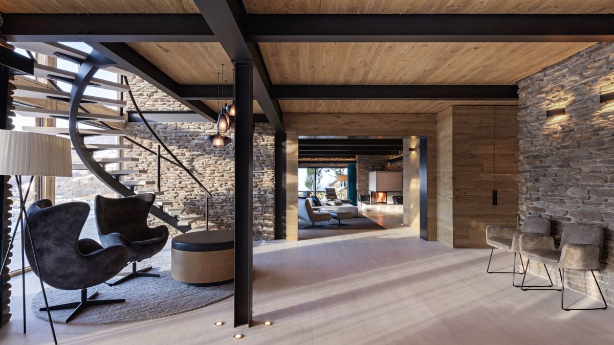
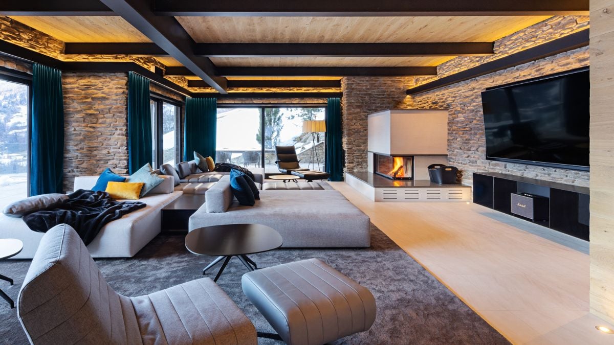
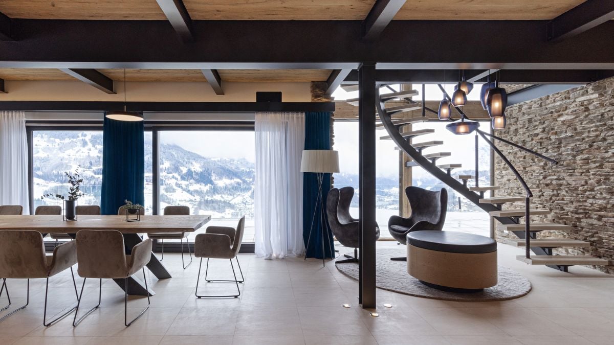
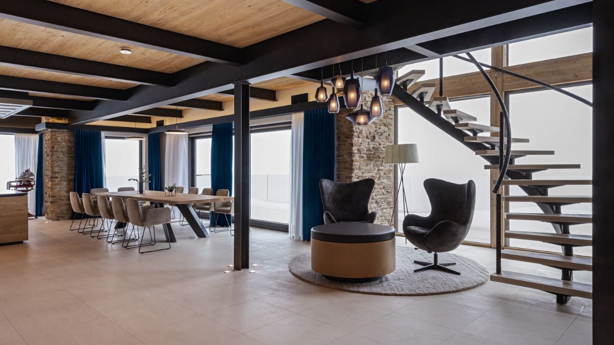
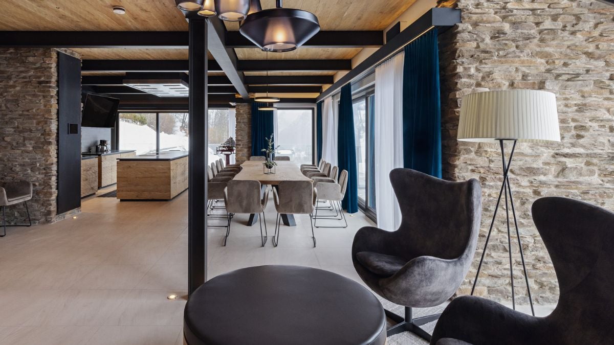
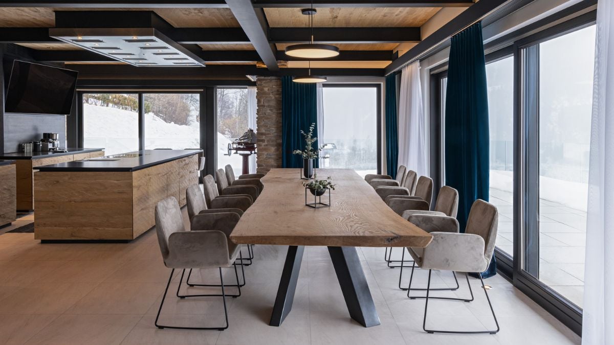
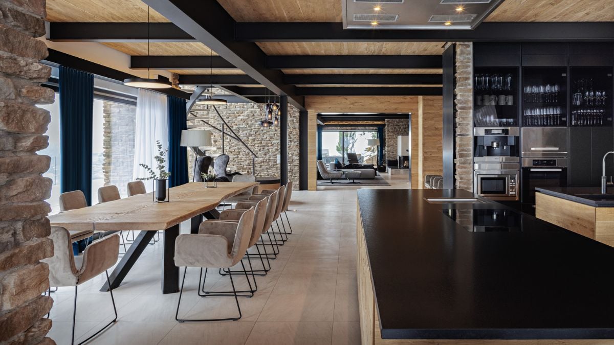
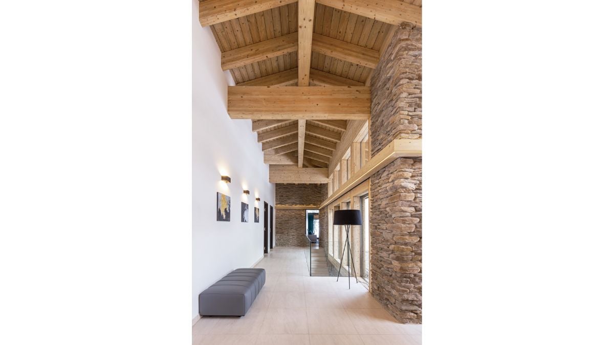
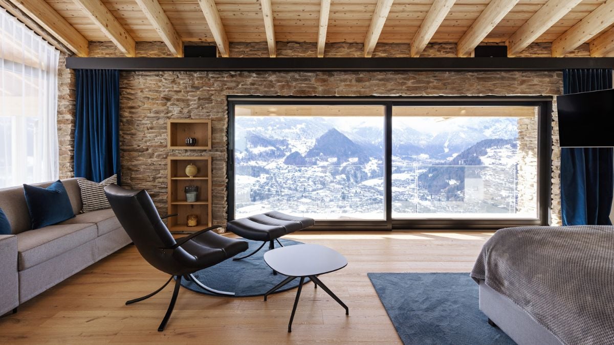
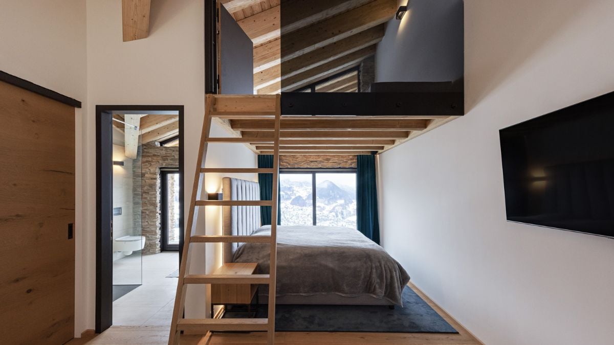
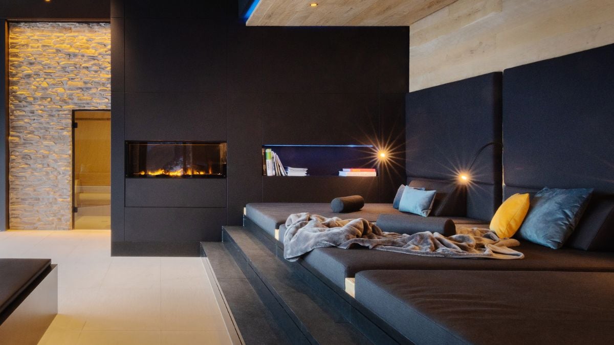
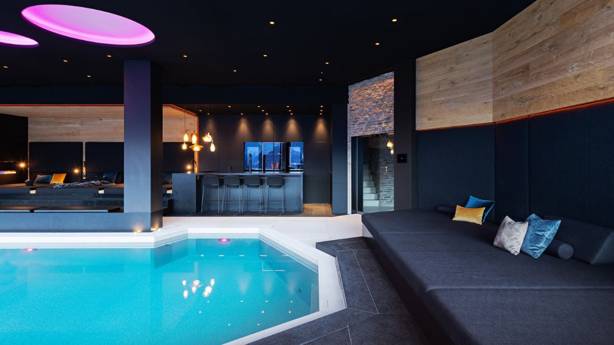
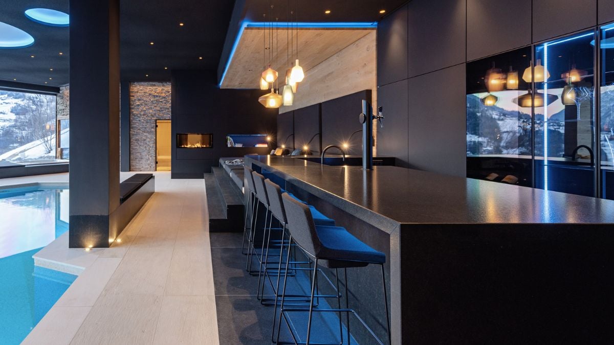
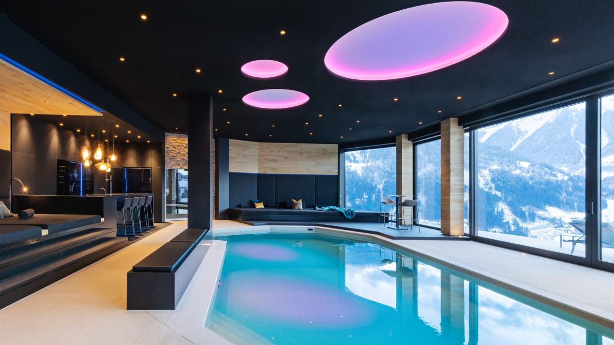
Relaxation in the middle of the Alps surrounded by picturesque mountains. This dream has become reality with Chalet D in the Austrian Alps. Chalet D was designed as a holiday chalet including a spa area, where family can spend their holidays together.
The contemporary redesign breathes new life into the existing building and sets it in dialogue with its surroundings. Oak wood, dry stone walls and exposed beams give the chalet a typical alpine flair. The wood of the exterior areas was treated back to its original appearance.
Inside, the cross beams have been restored and made visible through dark colouring. Large windows offer different views of the surrounding mountains on each floor. Light oak wood and numerous fireplaces create a warm environment and blue tones in the interior design are a nod to water – central element of relaxation in the spa area.
Four spacious bedrooms with their own lounge area and bathroom offer opportunities to retreat and relax on the top floor. A modern kitchen as well as a large dining and spacious living area on the middle floor create a convivial space for communal living. A large terrace invites guests to enjoy breakfast outdoors, have barbecues or soak up the sun.
The lowest floor of the house there is the spa area. The use of soft materials, soft colours and colourful LED lighting contribute perfectly to relaxation.






