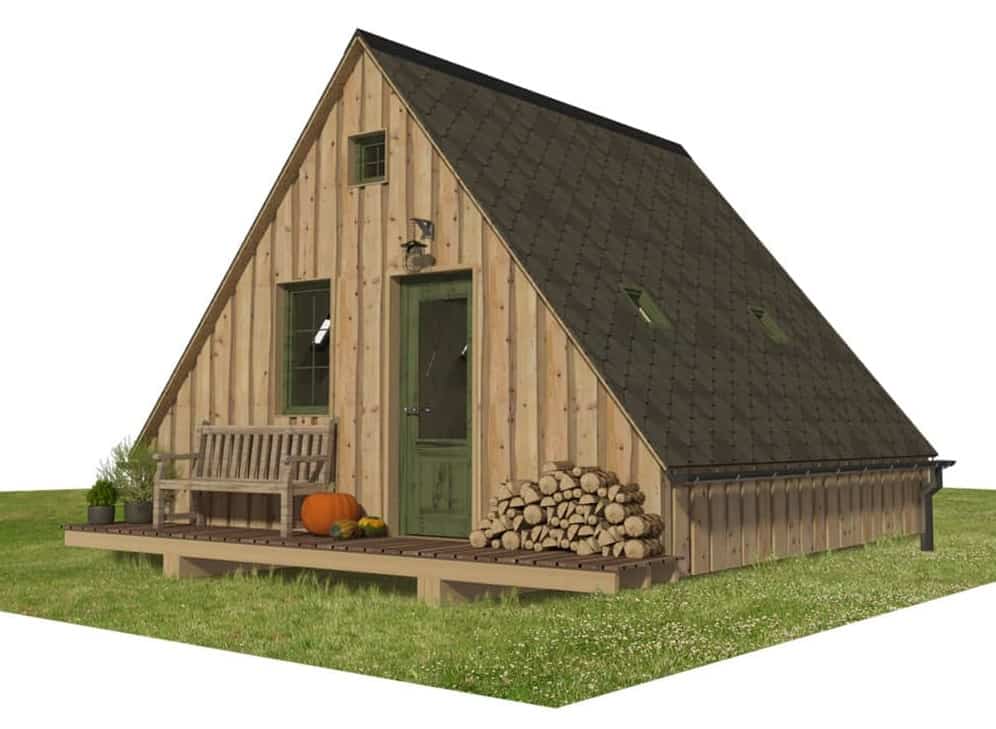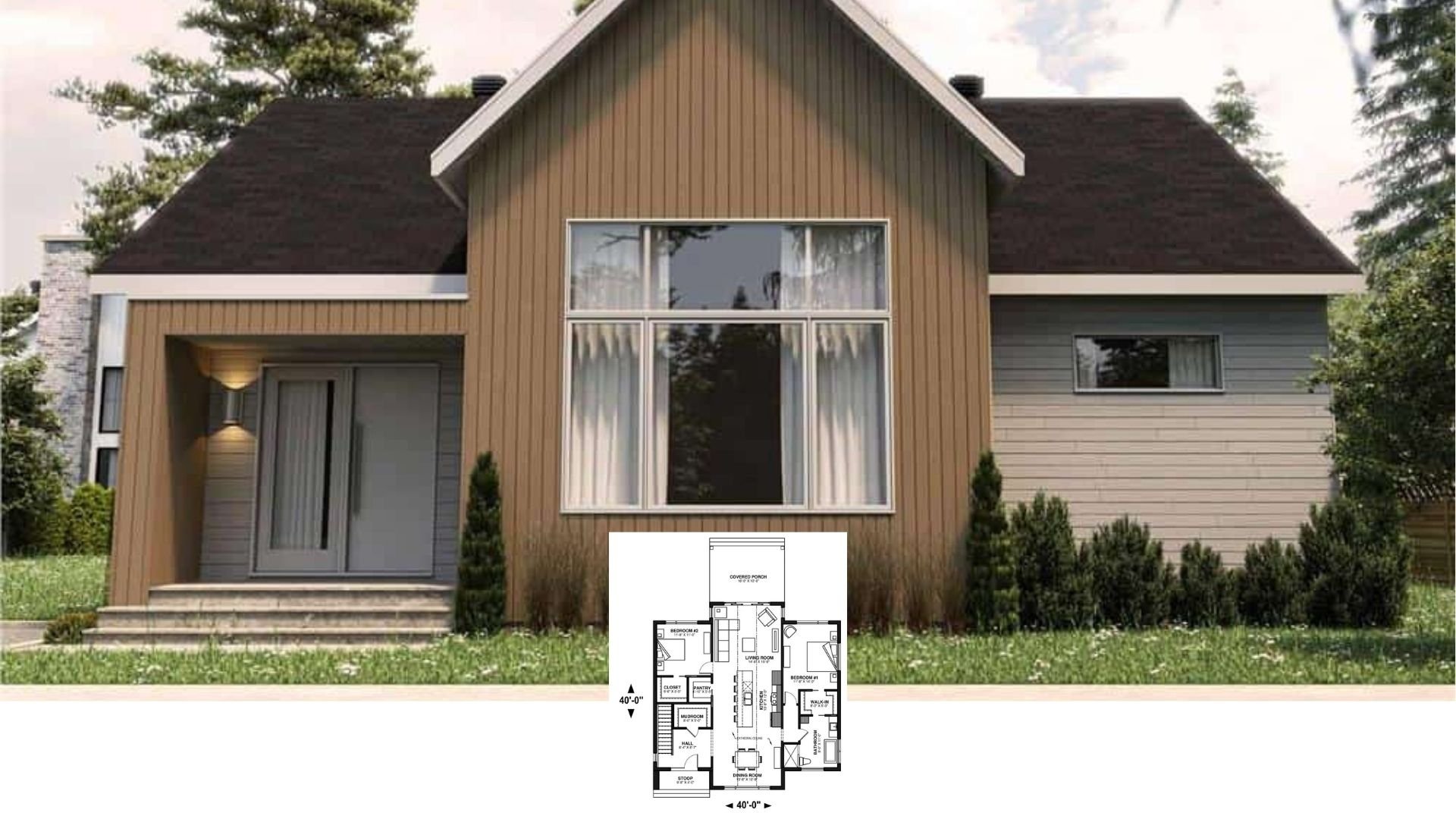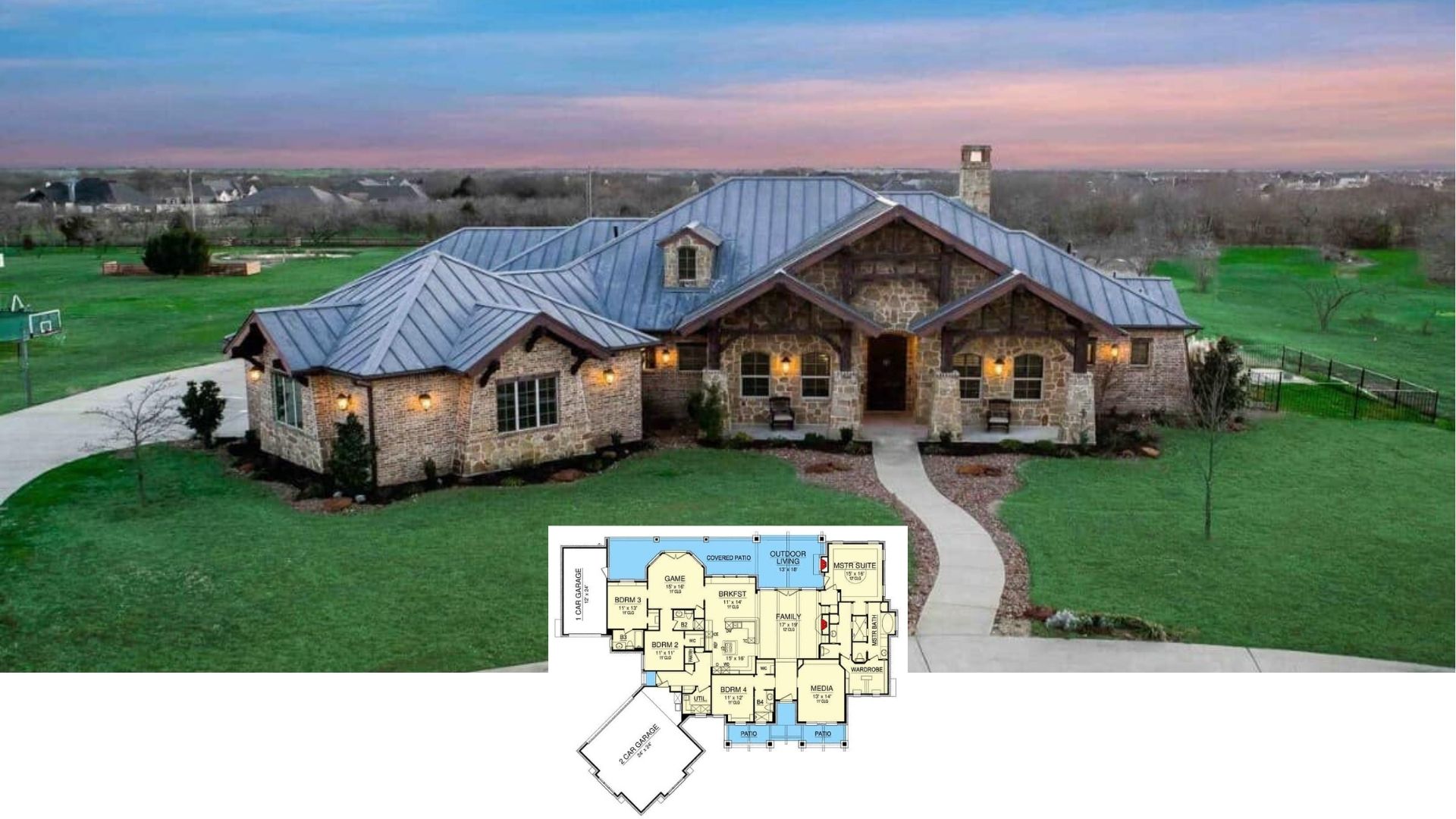
Specifications:
- Built-Up Area: 322 ft² / 30 m²
- Total Floor Area: 288 ft² / 26,9 m²
- Porch: 40 ft² / 3,7 m²
- L X W: 18′-7″ x 17′-3″ / 5,8 m x 5,3 m
- DIY Building cost: $15,200
Welcome to photos and footprint for camp cabin Lynn shed. Here’s the floor plan:



The camp Lynn shed is graced with cabin styling featuring its rustic wood siding, a wood plank deck, and an a-frame exterior that enhances the home’s appeal.
Inside, vaulted ceilings create a larger visual space while skylights flood the shed with ample natural light. A sleeping loft makes this shed a perfect vacation home or a guest retreat.









