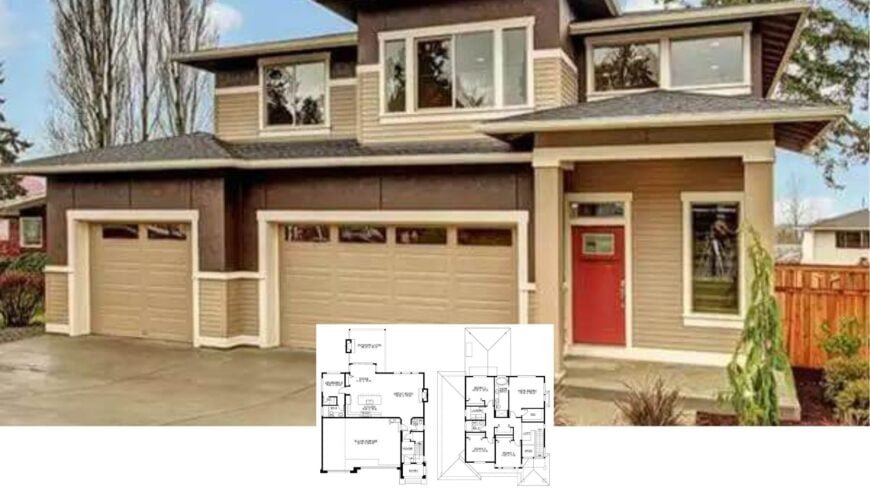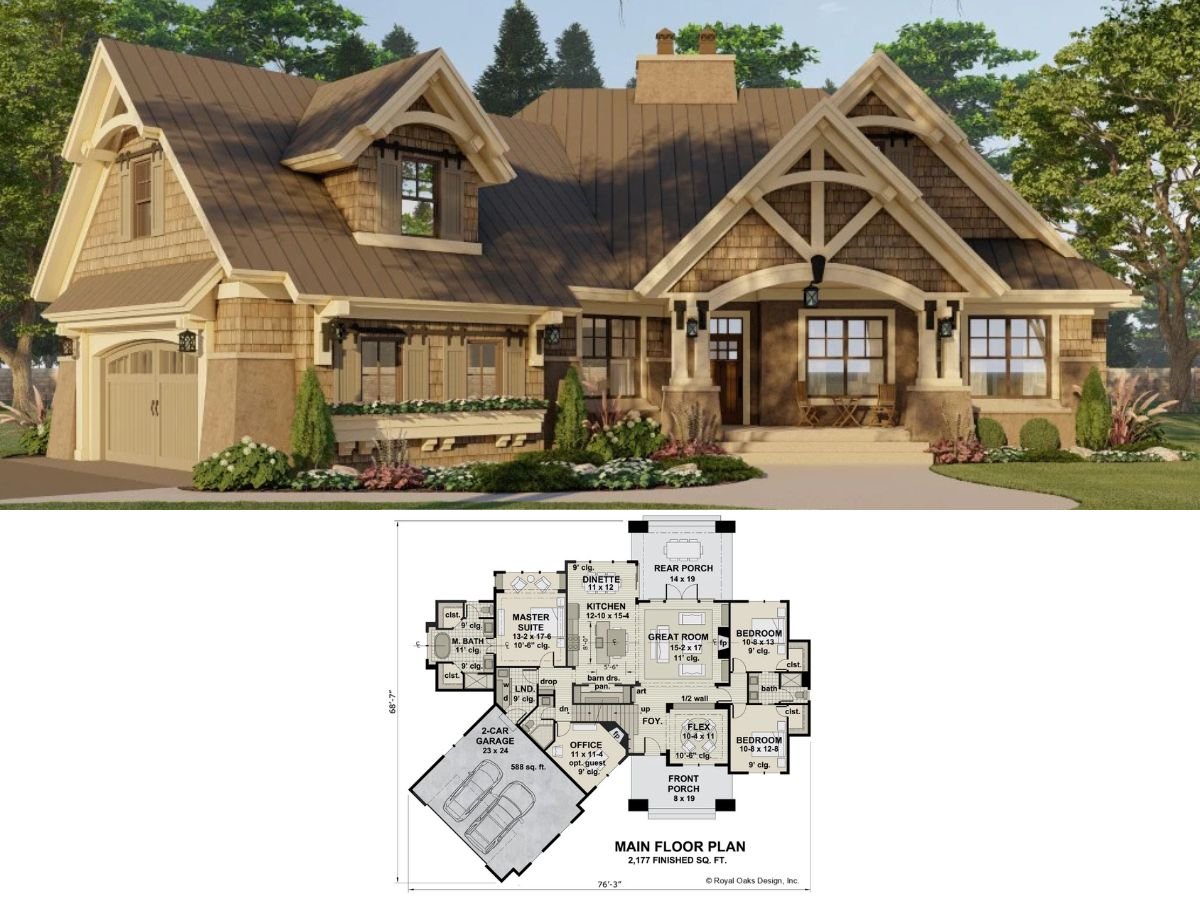
Set on two light-filled levels, this 2,418-square-foot Craftsman offers four dedicated bedrooms, 3.5 baths, and a versatile main-floor den that can double as a fifth bedroom.
With 2 stories, 4 bedrooms, 3.5 bathrooms, and a 3-car garage, earth-toned siding, stone accents, and a fire-engine-red front door give the façade instant curb appeal, while a three-car garage keeps cars, bikes, and gear neatly stowed.
Inside, an open-concept great room flows effortlessly to a covered deck with an outdoor fireplace, making everyday living and weekend entertaining equally easy. Thoughtful landscaping and generous windows complete a warm, livable package that feels at home in any neighborhood.
Craftsman Home with a Striking Red Door and Three-Car Garage

Architecturally, we’re looking at a fresh take on the classic Craftsman: low-slung gables, tapered porch columns, and horizontal lap siding ground the design in tradition, while larger-than-usual windows and crisp trim add contemporary polish.
The vivid red door is a confident nod to innovative tastes, hinting at the clean lines and smart layout waiting inside. With the style question settled, let’s step through each room to see how heritage detailing and 21st-century function come together under one roof.
Explore the Open-Concept Layout with Indoor-Outdoor Flow

This floor plan highlights a seamless transition from an airy great room to a delightful outdoor living space, perfect for entertaining. The kitchen serves as the heart of the home, adjacent to both dining and living areas, enhancing connectivity. Notably, there is a versatile den or fifth bedroom, showcasing ingenuity in space utilization.
Second Floor Layout with Spacious Master Suite and Loft

This floor plan showcases the second level with a generously sized master bedroom, complete with a walk-in closet and a luxurious master bath.
Three additional bedrooms provide ample space for family or guests, complemented by convenient access to a second bath and a well-placed laundry room. A comfortable loft area offers a perfect retreat or study nook adjacent to the staircase.
Source: The House Designers – Plan 5549
Attractive Porch Entry with Striking Red Door and Column Details

This Craftsman-style entryway welcomes you with a vibrant red door, a bold statement against warm, neutral siding. The covered porch features sturdy columns, adding a sense of solidity and traditional craftsmanship. Paired with clean windows and thoughtful landscaping, this exterior exudes a balanced, inviting aesthetic.
Living Room with Graceful Fireplace and Expansive Windows

This spacious living room is defined by its polished hardwood floors and a striking fireplace, perfect for warm evenings. The expansive windows flood the space with natural light, linking the indoors to the surrounding vistas.
Soft, neutral walls enhance the room’s open and inviting atmosphere, creating an undisturbed backdrop for personalized decor.
Open Kitchen with Warm Wood Tones and a Central Island

This open-concept kitchen features rich wooden cabinetry that complements the gleaming hardwood floors, creating a cohesive and warm atmosphere.
The central island not only provides ample prep space but also serves as a gathering point for casual meals. A chic fireplace in the adjoining area adds a touch of sophistication, blending the kitchen seamlessly with the rest of the open-plan living space.
Streamlined Laundry Room with Built-In Storage

This practical laundry room features sophisticated cabinetry in a warm wood finish, providing ample hidden storage for cleaning essentials.
🏡 Find Your Perfect Town in the USA
Tell us about your ideal lifestyle and we'll recommend 10 amazing towns across America that match your preferences!
A small window allows natural light to brighten the space, creating a pleasant atmosphere for household tasks. The neutral tile flooring and subtle mosaic backsplash add texture, maintaining the craftsman home’s cohesive design aesthetic.
Pleasant Loft Space with Soft Carpeting and Natural Views

This intimate loft area features plush carpeting, providing a comfortable retreat for reading or leisure. Windows capture calming views of the outside, infusing the space with gentle natural light. A clean, neutral palette offers a peaceful backdrop, ready to complement personal touches and decor.
Expansive Flex Space with Endless Possibilities

This flexible room offers a blank canvas, perfect for customizing into a home office, media room, or play area. Recessed lighting keeps the space bright, complementing the soft wall tones and plush carpeting. A large window invites natural views inside, creating a placid connection to the outdoors.
Warm Bathroom Retreat with Dual Vanity and a Relaxing Tub

This bathroom features a rich, wooden dual vanity that adds warmth and sophistication to the space. Twin mirrors paired with sophisticated lighting fixtures create a harmonious balance above the sinks. A spacious soaking tub by the window invites relaxation, offering peaceful views and an undisturbed bathing experience.
Versatile Bedroom Space with Minimalist Design

This bedroom offers a neutral backdrop, ready for personalization with its soft beige walls and plush carpet. A generous window provides ample natural light and frames soothing views, enhancing the room’s open feel. The simple, uncluttered design leaves plenty of opportunity for creative decor or functional use.
Compact Bathroom with Rich Wooden Accents and Practical Design

This bathroom balances functionality and style with its rich wood cabinetry and matching mirror frame, bringing warmth to the bright space.
The integrated bathtub and shower combo optimizes space while maintaining clean lines. A polished countertop sits under refined lighting, creating a refreshing ambiance for everyday routines.
Covered Deck with Built-In Fireplace for Year-Round Enjoyment

This inviting covered deck features a smooth built-in fireplace, offering warmth and ambience for outdoor gatherings. The clean lines and warm wood tones of the railing create a seamless transition to the surrounding landscape. Recessed lighting in the ceiling enhances the space, making it functional and welcoming day or night.
Delightful Backyard with Elevated Deck and Thoughtful Details

This craftsman home’s backyard features an elevated deck, providing a perfect spot for outdoor dining and relaxation.
The sturdy wooden railing and exposed beams enhance the rustic charm, while the covered section ensures usability in various weather conditions. Large windows overlook the lush lawn, seamlessly connecting indoor and outdoor spaces.
Source: The House Designers – Plan 5549
🏡 Find Your Perfect Town in the USA
Tell us about your ideal lifestyle and we'll recommend 10 amazing towns across America that match your preferences!






