Step into a world of classical grandeur with this magnificent home, boasting a luxurious 4,873 sq. ft. of space. This architectural marvel features four spacious bedrooms and four elegant bathrooms, wrapped in a style that channels the timeless elegance of Greco-Roman design. The structure exudes sophistication with tall colonnades and symmetrical detailing, while the tiled roof and neutral tones provide a serene backdrop to its commanding presence.
Grand Colonnades Make a Bold Statement at This Stately Home

This home embodies the essence of classical architecture with its grandiose columns and Greco-Roman influence, blending historical elegance with modern comforts. As you explore further, the open-concept floor plan flows seamlessly from an elegant foyer into an expansive family room, perfect for gatherings and leisure. The thoughtful layout ensures privacy and comfort, blending secluded retreats and open communal spaces.
Explore the Spacious Flow of This Open-Concept Floor Plan
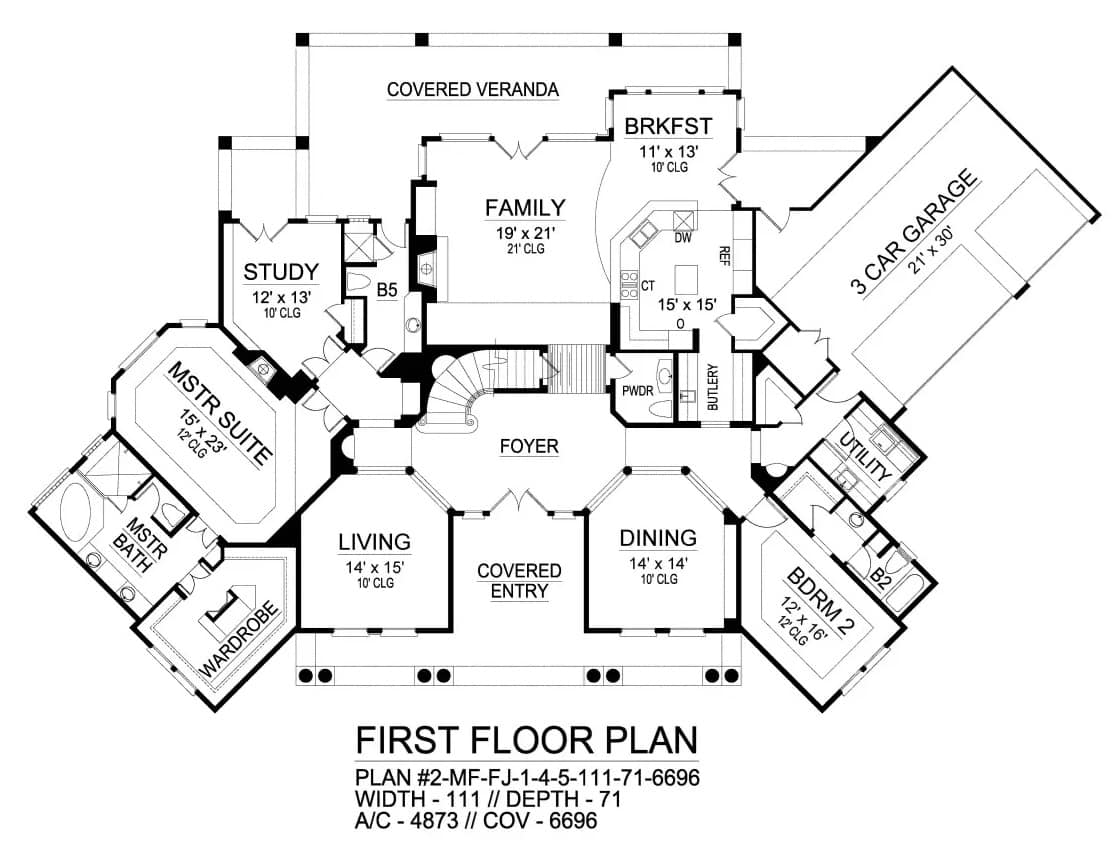
This thoughtfully designed floor plan features an elegant foyer leading into a vast family room, ideal for gatherings. On one side of the home, the master suite, with a luxurious bath and a private study, offers secluded retreats. A three-car garage connects seamlessly to the kitchen and breakfast area, while the covered veranda promises a perfect spot for outdoor relaxation.
Source: The House Designers – Plan 8799
Check Out the Game Room and Bedrooms in This Smart Second Floor Layout
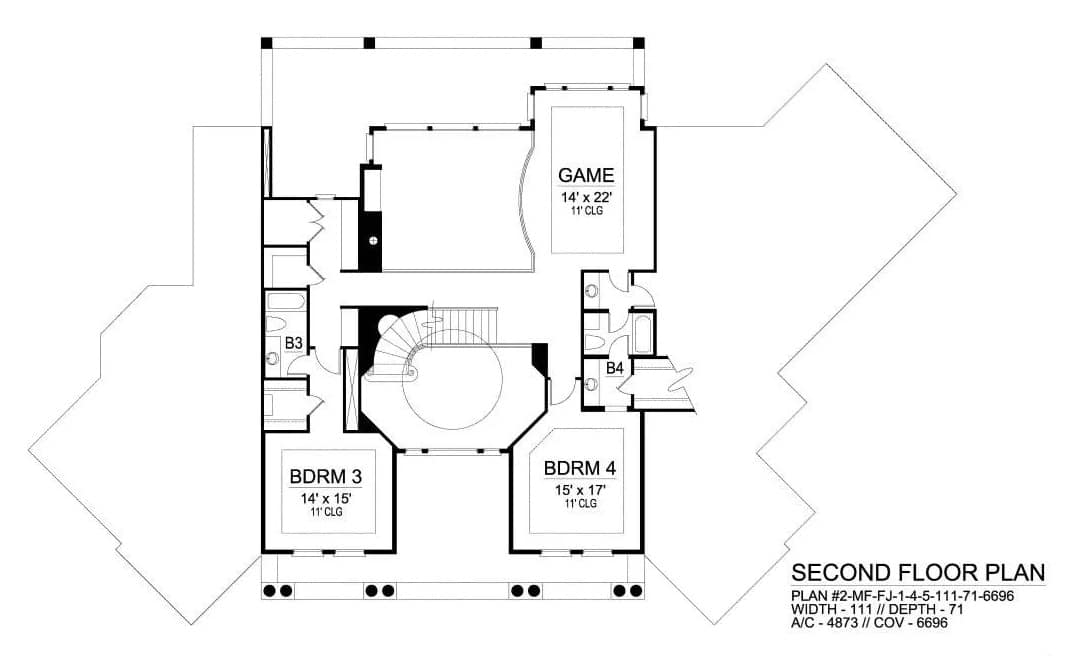
The second floor features well-organized spaces, two spacious bedrooms, each equipped with an en-suite bath, and a central, elegant staircase that adds grandeur. It leads to a versatile game room that’s perfect for entertainment. The layout ensures privacy and comfort, with thoughtful consideration for communal and personal spaces.
Source: The House Designers – Plan 8799
Elegant Entryway with Intricate Iron Doors and Column Accents
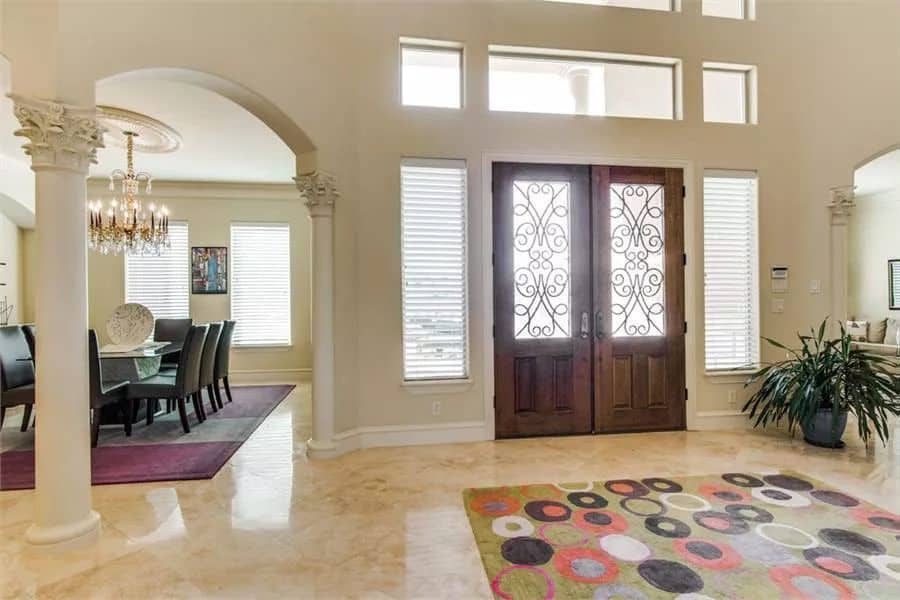
As you step inside, the grand entryway greets you with its towering double doors featuring ornate ironwork, setting a tone of sophistication right from the start. Marble floors extend into the adjacent dining area, where columns with decorative capitals add a touch of classical charm. Above, transom windows invite natural light, enhancing the airy ambiance and highlighting the home’s spacious interiors.
Curved Ironwork Staircase Steals the Show in This Inviting Foyer
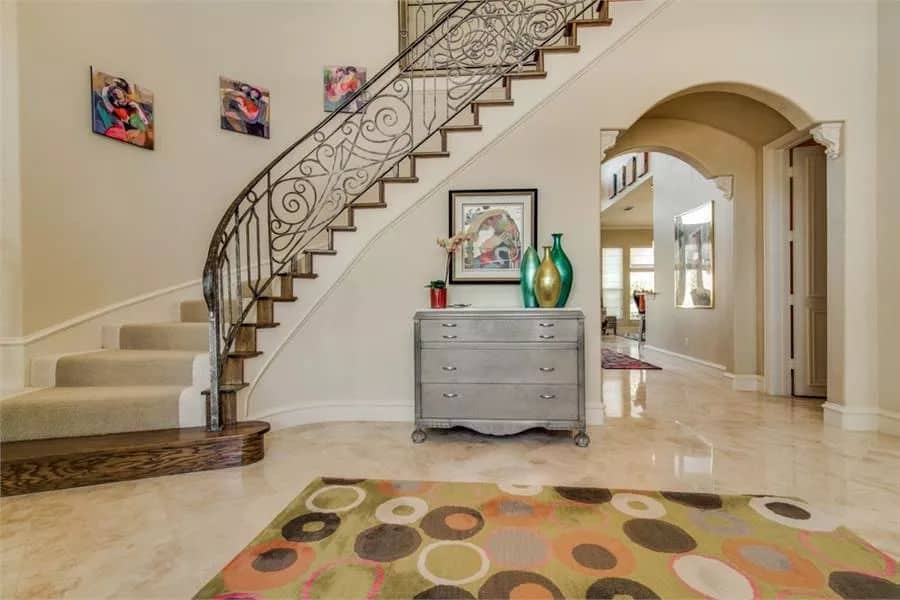
This entryway captures your attention with an elegant curved staircase adorned with intricate ironwork, serving as a focal point for the space. The polished marble floor reflects natural light, enhancing the room’s open and airy feel. Vibrant decor pieces and a colorful rug add personality and warmth, creating a welcoming atmosphere as you move deeper into the home.
Sophisticated Dining Room with an Opulent Chandelier
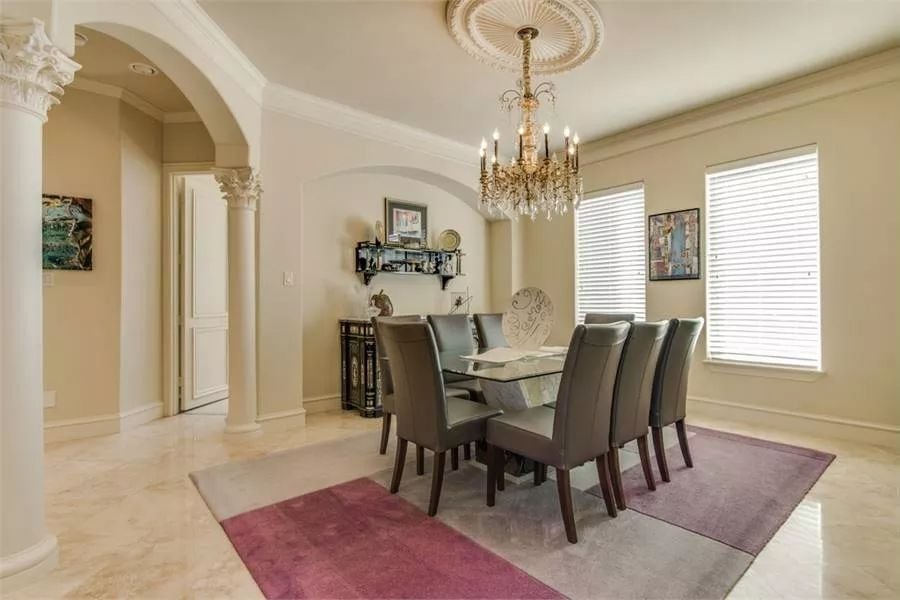
This dining room captivates with its classical elegance, highlighted by a stunning chandelier that adds a touch of opulence. Intricate columns frame the entryway, enhancing the room’s regal ambiance, while marble flooring introduces a sense of luxury. Soft light filters through the large windows, casting a warm glow over the contemporary dining set, creating an inviting gathering area.
Check Out This Inviting Living Room with a Geometric Rug
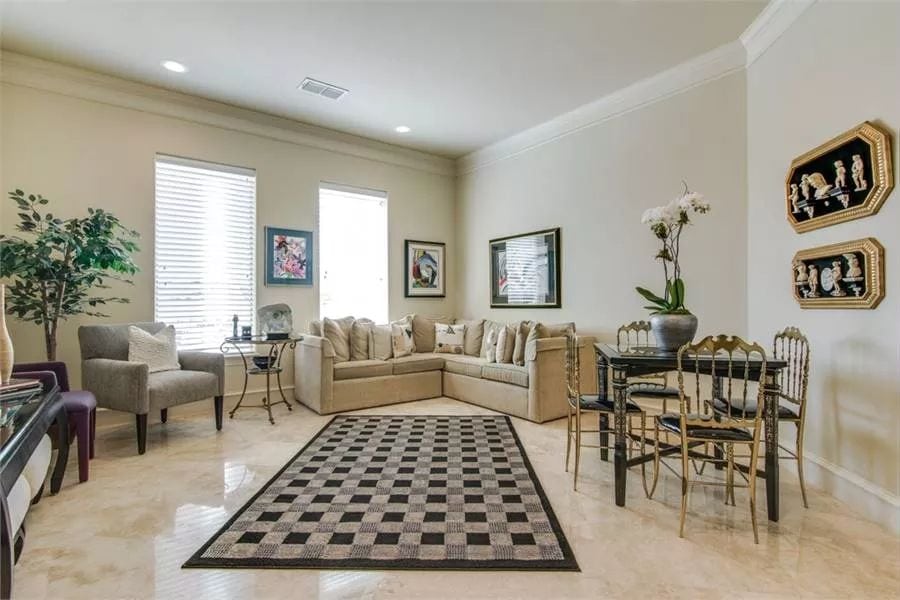
This living room features a cozy L-shaped sofa that perfectly complements the neutral color scheme, making it an ideal relaxing spot. The geometric rug adds a modern twist, contrasting with the classic elegance of the decorative plates and framed artwork. Soft natural light filters through the windows, creating a warm and welcoming ambiance in this well-balanced space.
Living Room with Dramatic Windows and Stone Fireplace
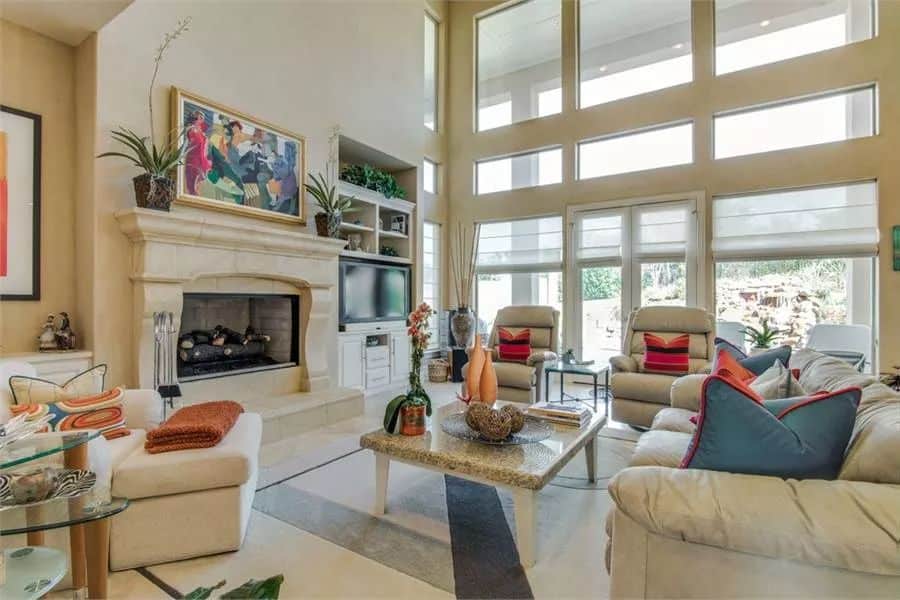
This living room is defined by its soaring windows, which flood the space with natural light and offer expansive views. A grand stone fireplace is a striking focal point, flanked by custom built-ins for added functionality. The eclectic mix of colorful artwork and plush seating creates a comfortable yet stylish atmosphere perfect for gatherings.
Playful Art and Plush Seating Define This Inviting Living Space
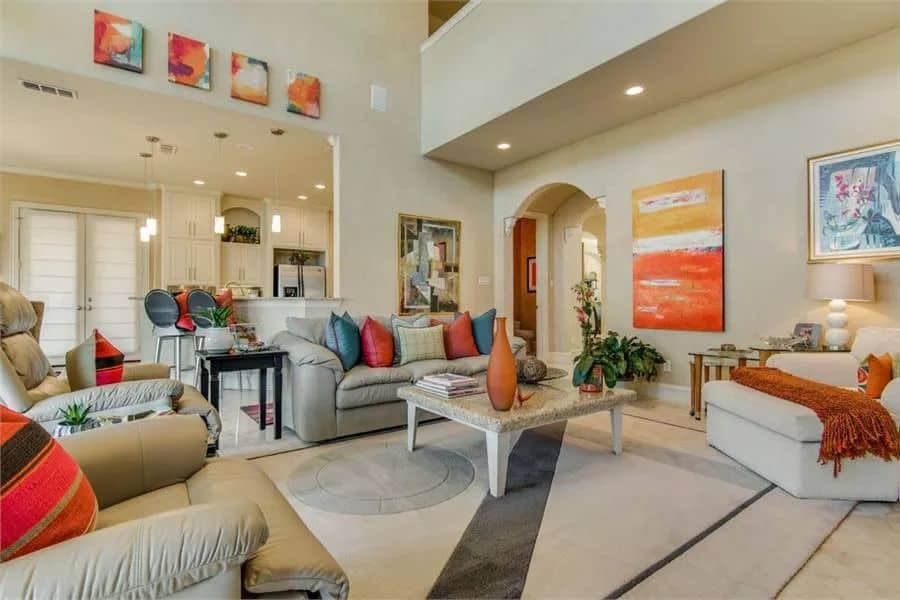
This living room is a vibrant blend of textures and colors, showcased by playful wall art and an assortment of colorful pillows. Plush leather seating creates a comfortable gathering area centered around a chic stone coffee table. Subtle architectural details, like the softly arched entryway, tie the open-concept space to the adjacent kitchen, enhancing the home’s seamless flow.
You Can’t-Miss the Granite Detailing in This Airy Kitchen
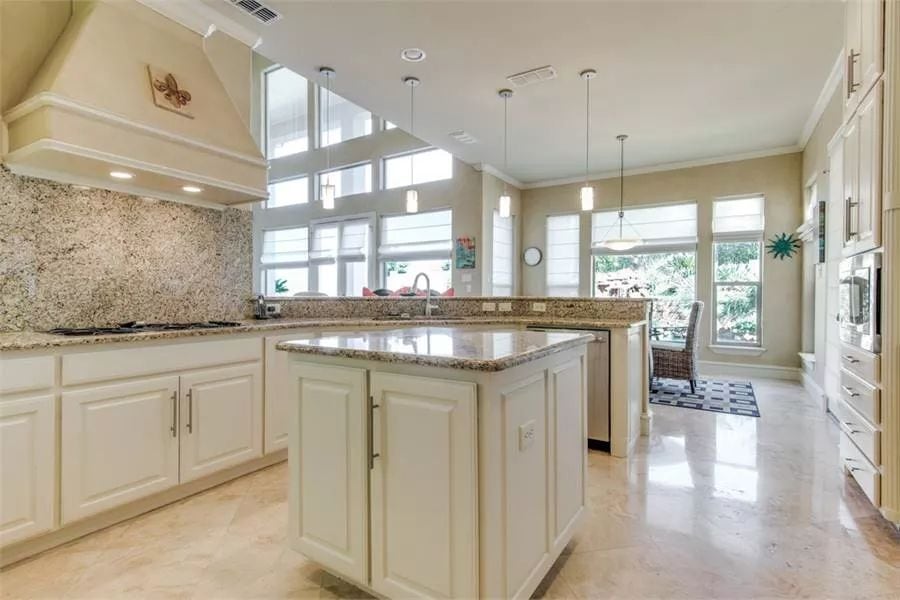
This kitchen showcases elegant granite countertops that complement the crisp white cabinetry for a clean and modern feel. Natural light streams through the tall windows, enhancing the spacious atmosphere and highlighting the open layout. The central island provides ample workspace and sets the stage for gatherings, while pendant lights add a touch of sophistication to the ensemble.
Check Out the Built-In Appliances in This Chic Kitchen
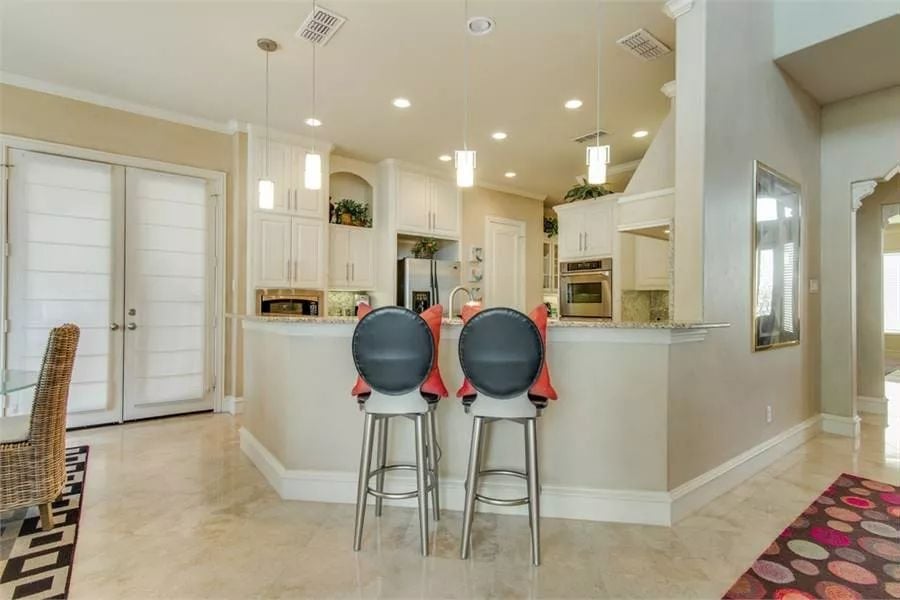
This kitchen masterfully combines functionality and style with built-in appliances seamlessly integrated into the cabinetry. The curved island offers additional seating, perfect for quick meals or casual chats, while pendant lights provide a soft, ambient glow. Sliding glass doors ensure the space is filled with natural light, creating an inviting atmosphere that connects to the adjacent dining area.
Spotlight on the Wicker Chairs in This Sunny Breakfast Nook
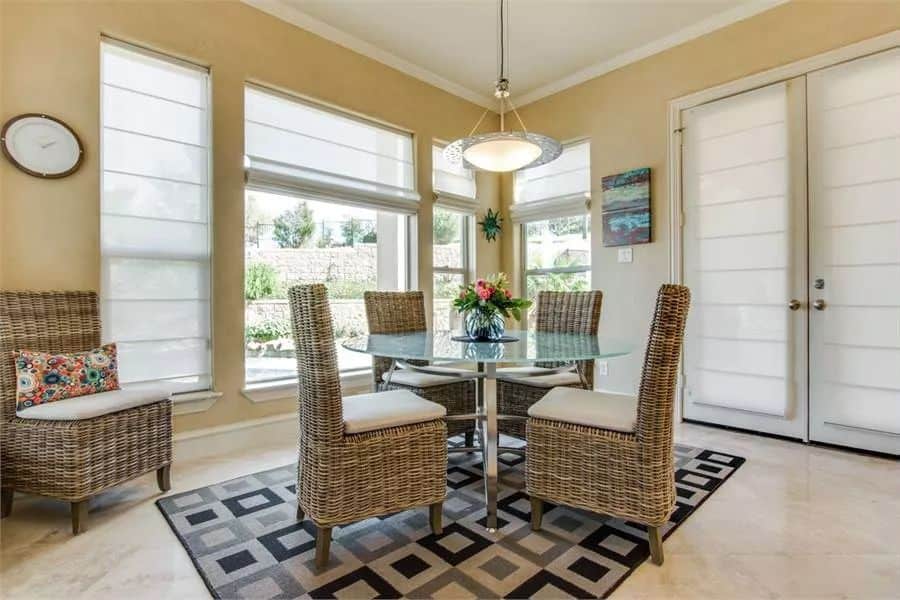
This breakfast nook beautifully captures the morning light thanks to its large windows overlooking a lush garden. The wicker chairs add a textured contrast to the sleek glass table, creating a relaxed yet stylish vibe. A geometric rug anchors the space and introduces a modern touch, perfectly balancing the natural elements with contemporary flair.
Notice the Tray Ceiling Adding Depth to This Chic Bedroom
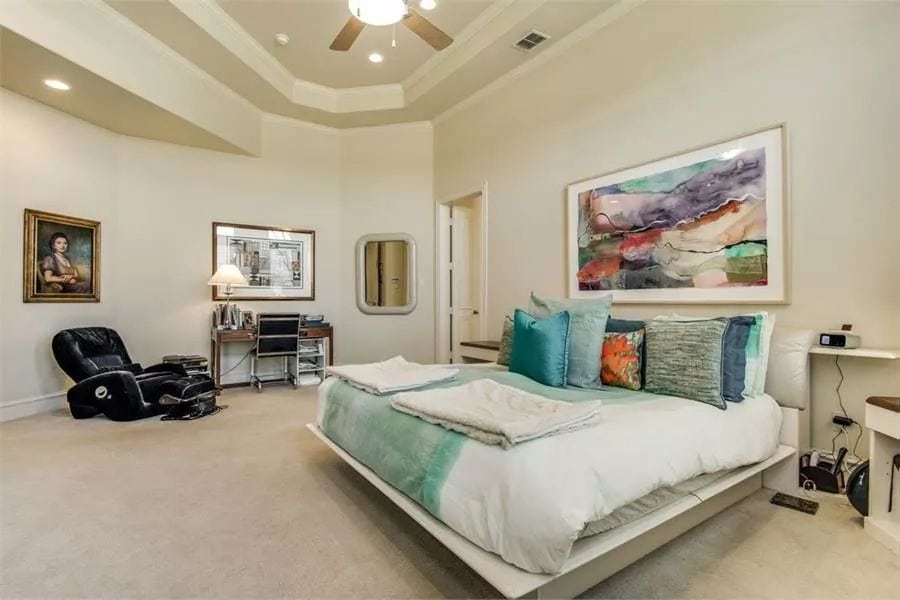
This bedroom showcases a modern aesthetic with its clean lines and striking tray ceiling, which adds architectural interest. Above the bed, an abstract piece of art introduces vibrant colors that harmonize with the plush pillows and contemporary decor. A cozy reading corner with a sleek recliner and artistic wall accents complements the room’s sophisticated yet inviting atmosphere.
Notice the Expansive Mirror in This Classy Bathroom
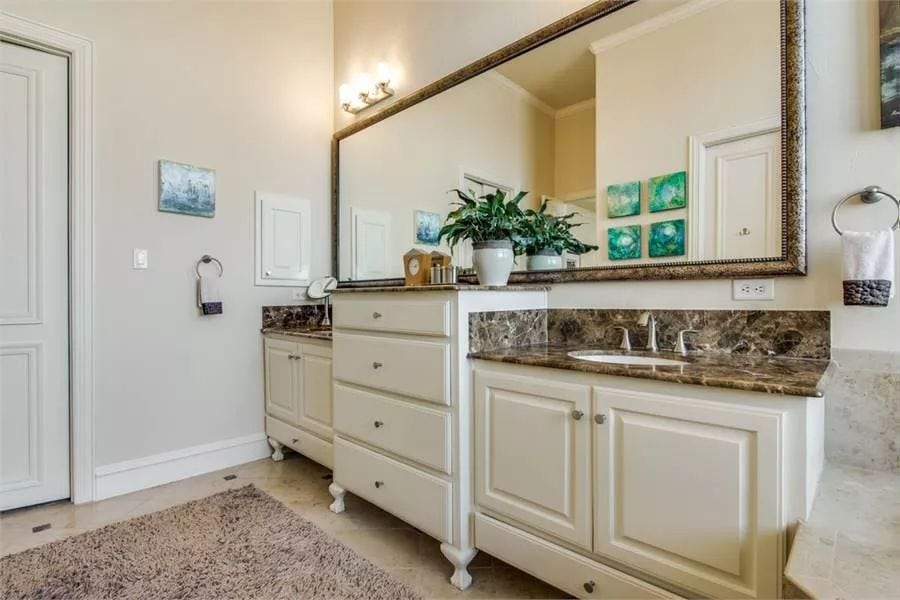
This bathroom features a generously sized mirror that enhances the sense of space and light. The classic cabinetry, adorned with simple yet elegant hardware, provides ample storage and complements the rich marble countertop. The subtle art pieces and potted plants add a touch of color and freshness, creating a tranquil and polished environment.
Look at the Marble Surrounding This Luxurious Bathroom Tub
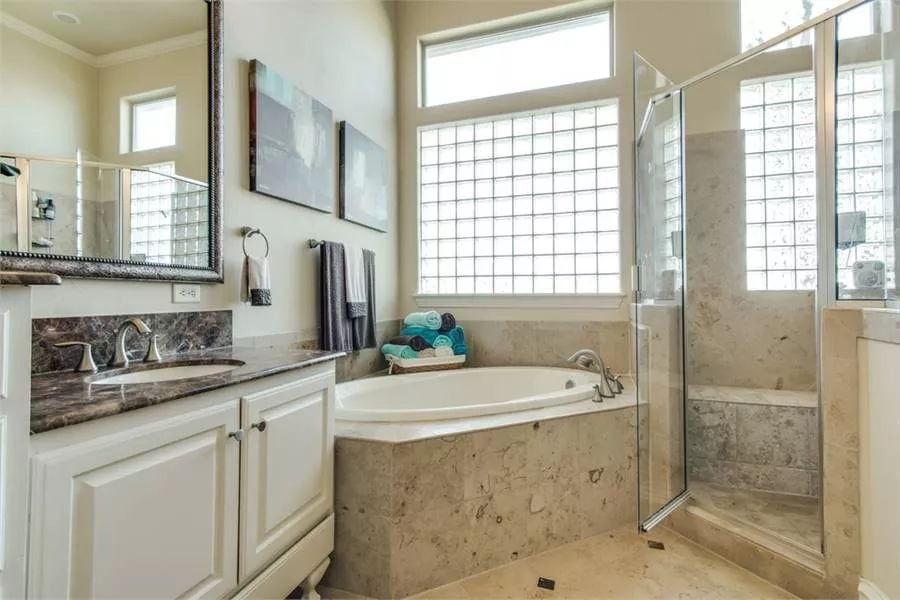
This bathroom exudes elegance with its marble-surrounded soaking tub, creating a serene retreat. The frameless glass shower adds a modern touch, while glass block windows allow privacy and natural light. The rich, dark countertop contrasts beautifully with white cabinetry, enhancing the room’s refined atmosphere.
Fun Game Room Featuring a Centerpiece Ping Pong Table
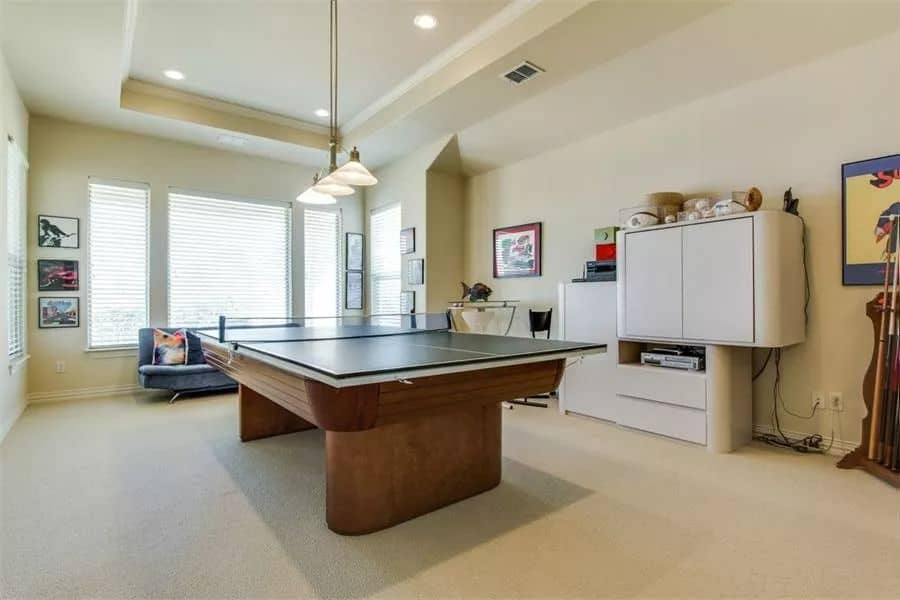
A sleek ping pong table anchors this inviting game room, perfect for lively matches. Large windows flood the space with natural light, complementing the neutral walls and creating an airy atmosphere. Minimalist furnishings and playful art add personality, making this a vibrant space for leisure and relaxation.
Relax by the Cascading Waterfall on This Spacious Patio
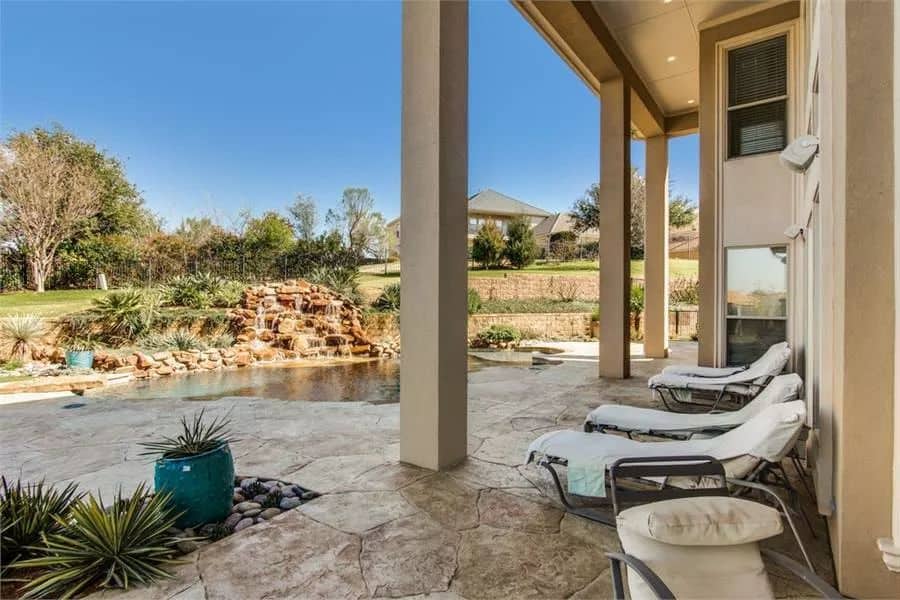
This patio exudes tranquility, featuring elegant columns and comfortable lounge chairs perfect for unwinding. The focal point is a stunning waterfall cascading into a natural stone-lined pool, blending seamlessly with the lush surrounding landscape. Large planters with succulents add a touch of greenery, enhancing the serene atmosphere of this outdoor retreat.
Explore the Backyard Oasis with Its Inviting Poolscape
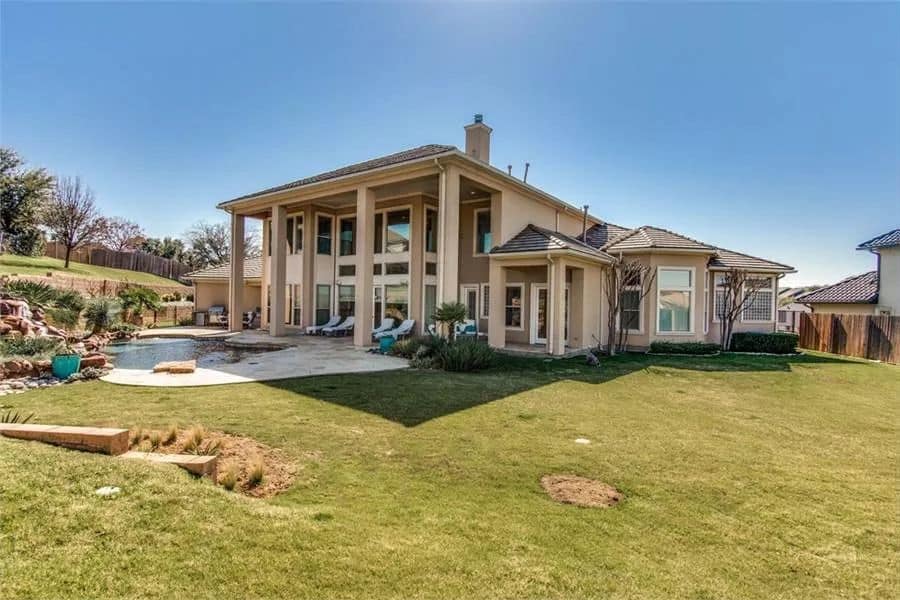
This home’s backyard offers a serene retreat, highlighted by an elegant pool perfectly integrated into the landscaped surroundings. Tall columns on the rear elevation enhance the grandeur, drawing the eye toward the home’s expansive windows that promise a light-filled interior. A manicured lawn wraps around the pool, providing ample outdoor gatherings and relaxation space.
Source: The House Designers – Plan 8799






