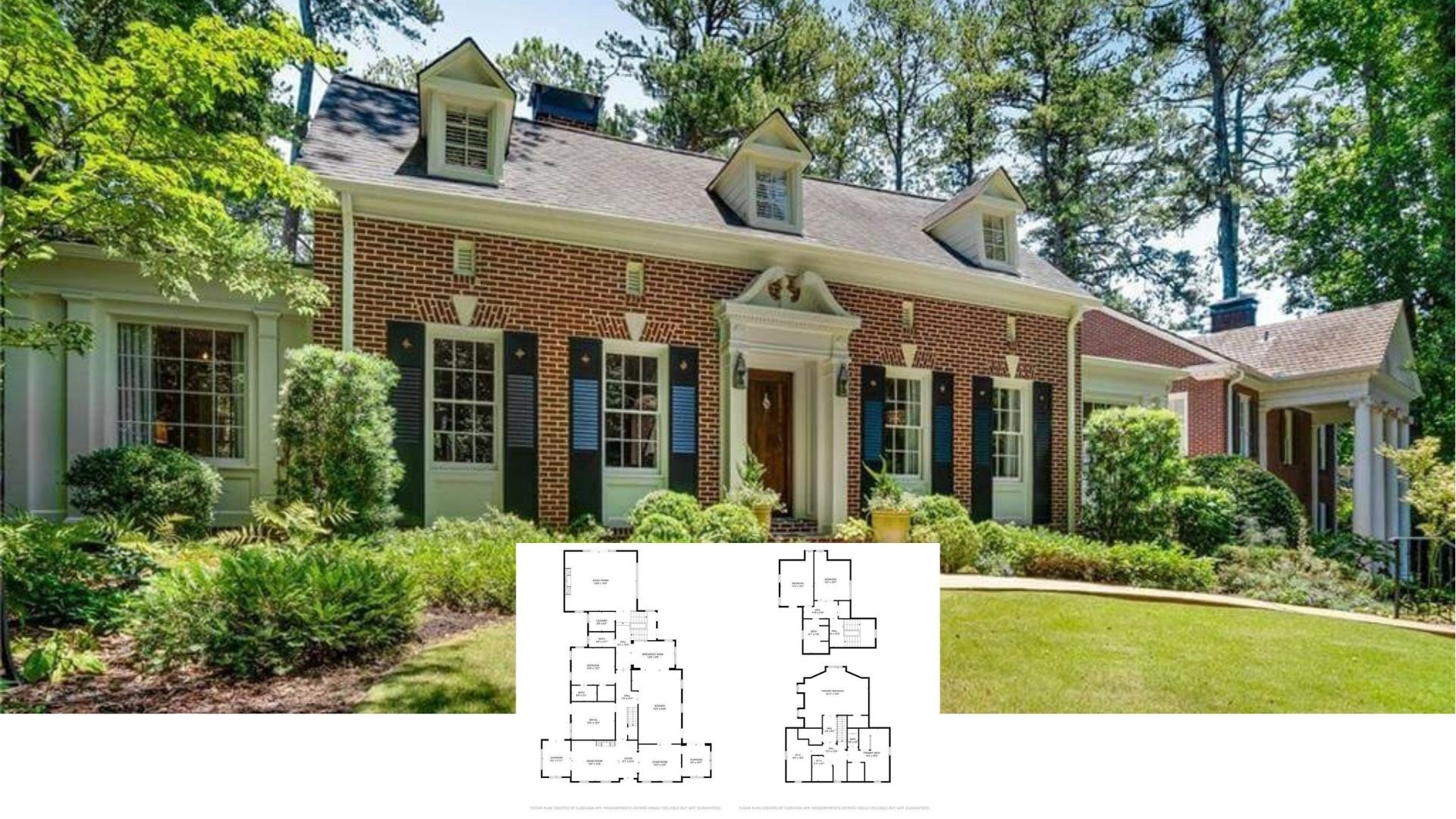
Specifications
- Sq. Ft.: 3,986
- Bedrooms: 3
- Bathrooms: 3
- Stories: 2
- Garage: 3
Main Level Floor Plan

Second Level Floor Plan

Lower Level Floor Plan

Front-Right View

Front-Left View

Rear View

Front Entry

Morning Room

Morning Room

Family Room

Family Room

Kitchen

Kitchen

Kitchen

Primary Bedroom

Primary Bedroom

Primary Bathroom

Details
This 3-bedroom home combines traditional elegance with robust stone elements and classic siding. A wide front porch welcomes visitors, supported by stately columns that highlight the grand entry. The multi-level roofline accentuates the home’s impressive scale, while arched openings and contrasting materials give the facade a refined, timeless feel.
The main level features a soaring foyer with a sweeping staircase and an open view of the two-story living room. A family room sits adjacent, creating a generous area for entertaining. The kitchen occupies a central position, offering a large island, a walk-in pantry, and connections to both a morning room and a covered veranda. A private owner’s suite includes a spacious sitting area and a luxurious bath equipped with dual amenities and plentiful storage. A formal dining room, a home office near the foyer, and a convenient laundry area complete this floor, along with a three-car garage accessible through a side entrance.
On the upper level, a landing with open railings overlooks both the foyer and the living room below. Two additional bedrooms each include en suite baths and walk-in closets, with attic storage tucked neatly to the sides.
The lower level is designed for recreation and versatility. A home gym and a supporting bathroom with lockers offer a dedicated space for exercise. A media room, complete with a wet bar, creates a hub for gatherings or movie nights, and an adjoining office and craft room accommodate various hobbies or remote work. Additional storage and mechanical rooms keep the space organized, and direct access to a rear patio invites outdoor relaxation.
Pin It!

Garrell Associates Plan GA1841-D






