When searching for the perfect 4-bedroom home, the secret often lies in its layout. A seamless flow from room to room can transform a house from ordinary to extraordinary, offering both functionality and comfort. In this roundup, we explore ten standout 4-bedroom house plans that masterfully balance open-concept living with private retreats. Whether you’re dreaming of spacious entertaining areas or serene personal spaces, these designs are sure to inspire.
#1. Modern 4-Bedroom Home with 4,682 Sq. Ft. and Seamless Indoor-Outdoor Living
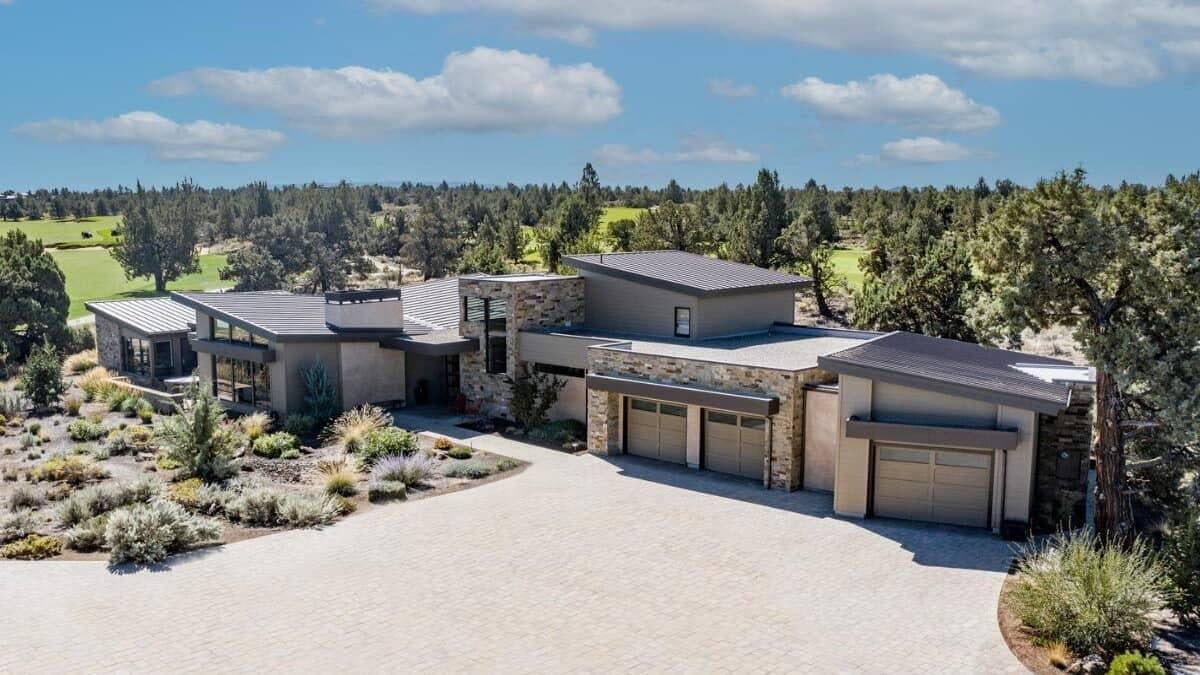
Would you like to save this?
This modern home features a striking blend of stone and sleek lines, beautifully integrated into its natural surroundings. The expansive three-car garage offers ample space for vehicles and storage, enhancing the home’s functionality. Large windows invite natural light, creating a seamless connection between the indoor spaces and the scenic landscape. The low-maintenance landscaping complements the architecture, offering a harmonious blend of design and nature.
Main Level Floor Plan

This floor plan reveals a thoughtfully designed home featuring multiple master suites, providing ample privacy and comfort. The central kitchen acts as a hub, seamlessly connecting to the dining and great room areas, perfect for entertaining. Unique elements include a private garden and outdoor BBQ space, enhancing the home’s indoor-outdoor living appeal. The inclusion of a large garage and workshop space caters to practical needs, making it ideal for families seeking both style and functionality.
Upper-Level Floor Plan

🔥 Create Your Own Magical Home and Room Makeover
Upload a photo and generate before & after designs instantly.
ZERO designs skills needed. 61,700 happy users!
👉 Try the AI design tool here
This floor plan reveals a thoughtfully designed upper level featuring a family media room, perfect for entertainment and relaxation. Adjacent to it, a spacious view deck offers an ideal spot for outdoor gatherings or quiet evenings under the stars. The layout also includes a bathroom conveniently located next to the media room, enhancing functionality. Notice how the design seamlessly integrates indoor and outdoor spaces, creating a harmonious living environment.
=> Click here to see this entire house plan
#2. Mountain-Style 4-Bedroom, 2.5-Bathroom Craftsman Home with 3,771 Sq. Ft. of Open Concept Living

This modern ranch-style home features a captivating stone facade that beautifully complements its sleek architectural lines. Large windows invite natural light, enhancing the welcoming atmosphere of the spacious front porch. The combination of stone and siding adds texture and depth, creating a harmonious blend of traditional and contemporary design elements. The well-manicured landscape and warm exterior lighting provide an inviting curb appeal at sunset.
Main Level Floor Plan
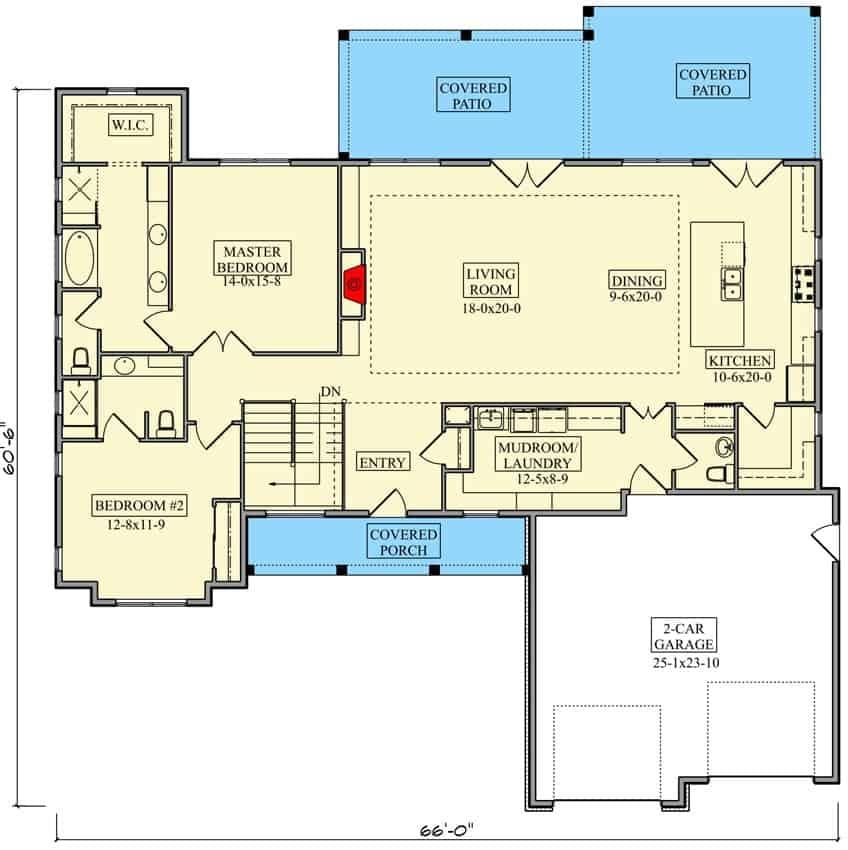
This floor plan reveals a spacious layout featuring a master bedroom with an ensuite and walk-in closet, complemented by a second bedroom. The open-concept living room flows seamlessly into the dining area and kitchen, perfect for entertaining. Notice the convenient mudroom and laundry area adjacent to the entry, ideal for keeping things organized. Dual covered patios extend the living space outdoors, providing a cozy spot for relaxation.
Basement Floor Plan

This floor plan showcases a well-organized lower level featuring a spacious rec room, perfect for entertainment or relaxation. Adjacent to it is a dedicated workout room, offering ample space for home fitness equipment. Two additional bedrooms provide comfortable accommodations, while the unfinished storage and mechanical area ensures practical functionality. The thoughtful layout maximizes utility and flexibility for a dynamic living environment.
=> Click here to see this entire house plan
#3. Rustic 4-Bedroom Mountain Home with Open-Concept Living, 2,548 Sq. Ft.
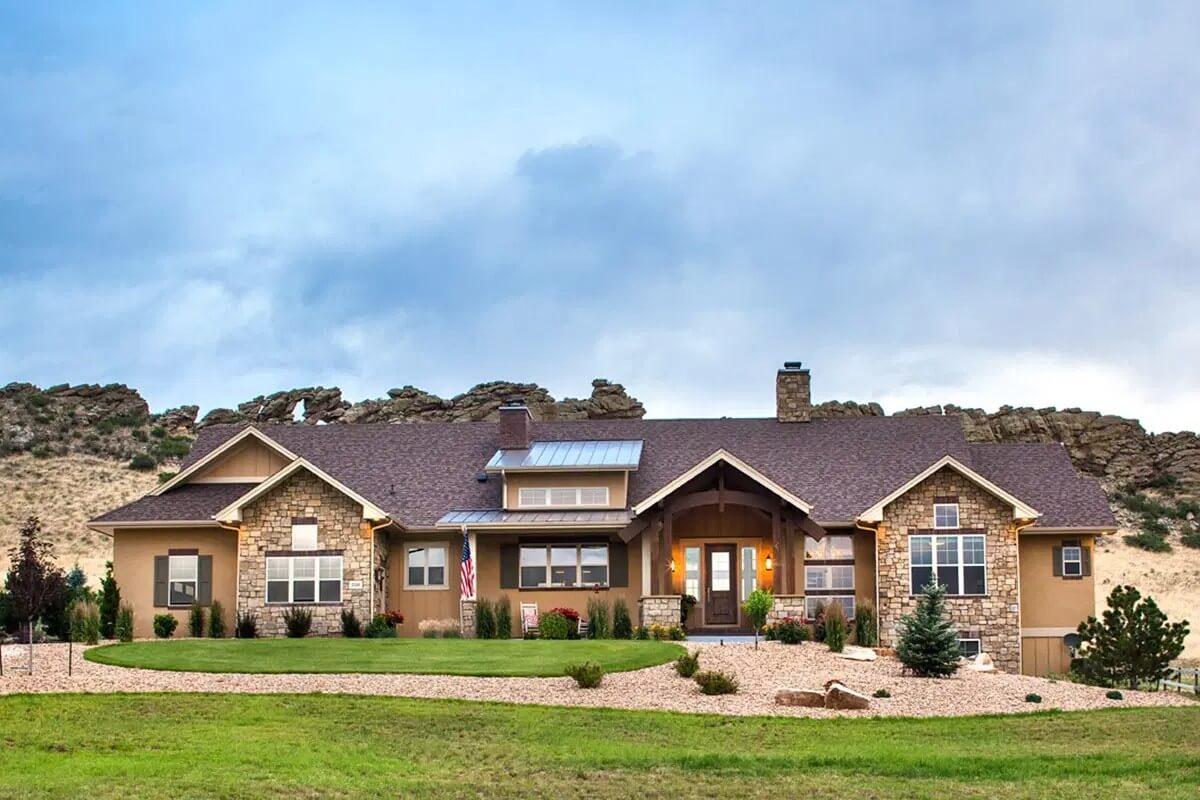
Would you like to save this?
Nestled against a backdrop of rugged hills, this ranch-style home combines traditional and rustic elements with its prominent stone accents and warm earth-toned facade. The expansive front porch, supported by sturdy wooden beams, invites you to enjoy the serene landscape. Large windows punctuate the exterior, providing ample natural light and connecting the interior spaces with the outdoors. The neatly manicured lawn and gravel pathway enhance the welcoming feel of this countryside retreat.
Main Level Floor Plan

This floor plan reveals a thoughtfully designed home featuring a grand entryway that leads into an expansive great room with a 12-foot vaulted ceiling. The kitchen, equipped with a sizable island, flows seamlessly into the casual dining area, perfect for entertaining. The master bedroom offers a private retreat with an en-suite bathroom and a walk-in closet, while a guest bedroom and a study provide additional functional spaces. Outdoors, the covered patio extends the living area, creating a seamless indoor-outdoor experience.
Basement Floor Plan

This floor plan features a large recreation room, perfect for entertaining or family activities. Adjacent to the rec room is a guest bedroom, providing a cozy retreat for visitors with its own bathroom nearby. The study is conveniently located near the staircase, offering a quiet space for work or reading. Ample storage space completes the layout, ensuring functionality and organization.
=> Click here to see this entire house plan
#4. 4-Bedroom Craftsman Style Ranch with Open Concept Living, 2,228 Sq. Ft.

This suburban home features a classic design with a blend of stucco and stone accents, giving it a timeless appeal. The prominent archway at the entrance adds a touch of elegance, while the large windows invite natural light into the interior spaces. A spacious driveway leads to the two-car garage, providing ample parking and storage. The well-maintained lawn and landscaping enhance the home’s curb appeal, creating a welcoming atmosphere.
Main Level Floor Plan

This floor plan features a well-thought-out layout with four bedrooms and two and a half baths, centered around a large great room with a tray ceiling. The kitchen, complete with a pantry, opens up to a cozy nook area and an uncovered patio, ideal for family gatherings. The master suite offers a private retreat with a coffered ceiling, a spacious walk-in closet, and a luxurious master bath. The design also includes a convenient laundry room and a two-car garage, ensuring functionality and comfort.
=> Click here to see this entire house plan
#5. 4-Bedroom, 4.5-Bathroom Traditional Home with 3,897 Sq. Ft. of Stunning Designs

This elegant home features a classic brick exterior that exudes timeless appeal. The symmetrical design is accentuated by a central entrance, framed by twin windows and decorative gables. A charming porch with wrought iron railings adds a welcoming touch, while the hip roof enhances the home’s stately appearance. The thoughtful landscaping complements the architecture, creating a harmonious balance between structure and nature.
Main Level Floor Plan
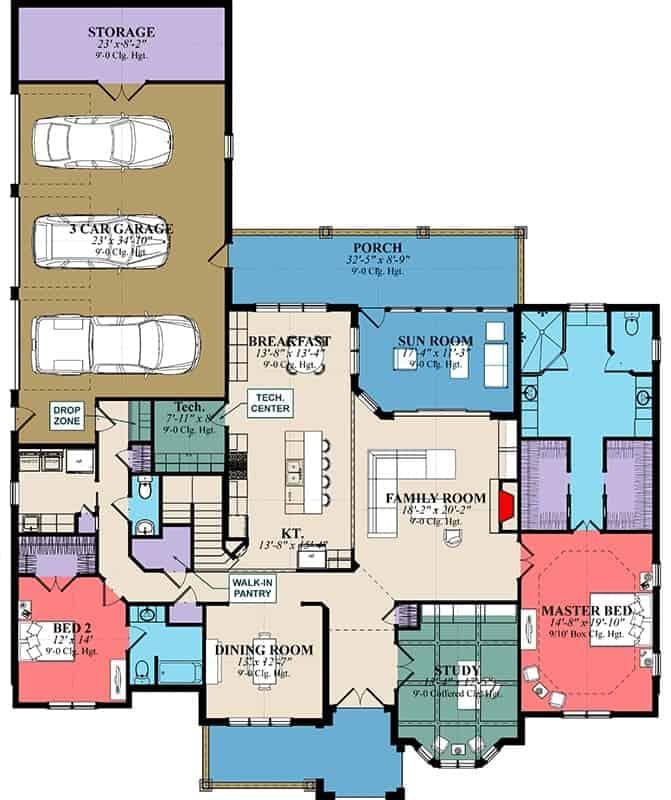
This floor plan showcases a well-organized layout featuring a three-car garage leading into a practical drop zone. The central family room is connected to a bright sun room, perfect for relaxation and entertaining. A well-appointed kitchen with a walk-in pantry flows seamlessly into the breakfast area. The master suite offers a private retreat with its own sitting area, providing a touch of luxury.
Upper-Level Floor Plan

This floor plan showcases a well-organized second level with two spacious game rooms, perfect for entertainment or hobbies. The layout includes ample storage space, ensuring practicality alongside fun. Bedrooms 3 and 4 are thoughtfully placed, each with its own bathroom, providing privacy and convenience. The design cleverly integrates living and entertainment areas, making it ideal for a dynamic household.
=> Click here to see this entire house plan
#6. Modern Farmhouse with 2,688 Sq. Ft., 4 Bedrooms, and 3 Bathrooms
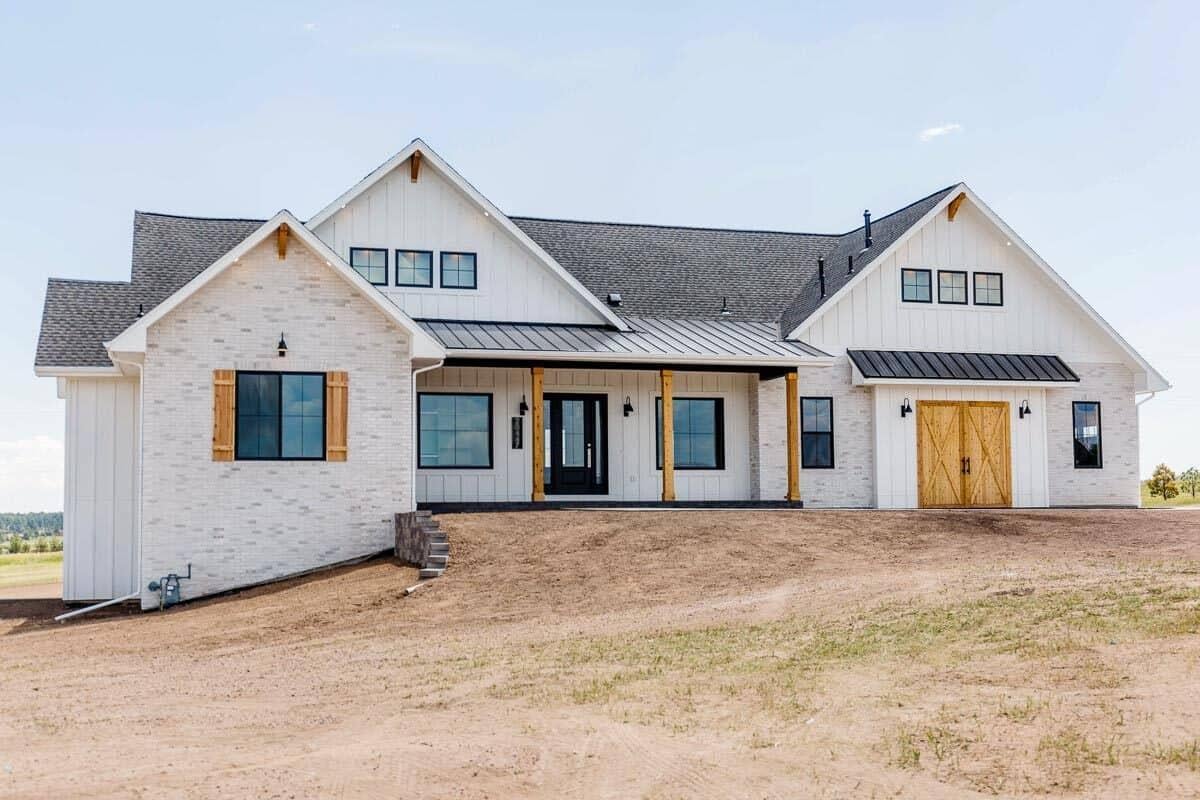
🔥 Create Your Own Magical Home and Room Makeover
Upload a photo and generate before & after designs instantly.
ZERO designs skills needed. 61,700 happy users!
👉 Try the AI design tool here
This modern farmhouse combines traditional design with contemporary elements, featuring a white exterior and contrasting black window frames. The standout wooden accents, including shutters and a grand barn-style garage door, add warmth and texture to the facade. A welcoming front porch with sturdy wooden columns invites you into the home, blending rustic charm with modern appeal. The sloped roofline and simple brickwork complete the harmonious design of this countryside retreat.
Main Level Floor Plan
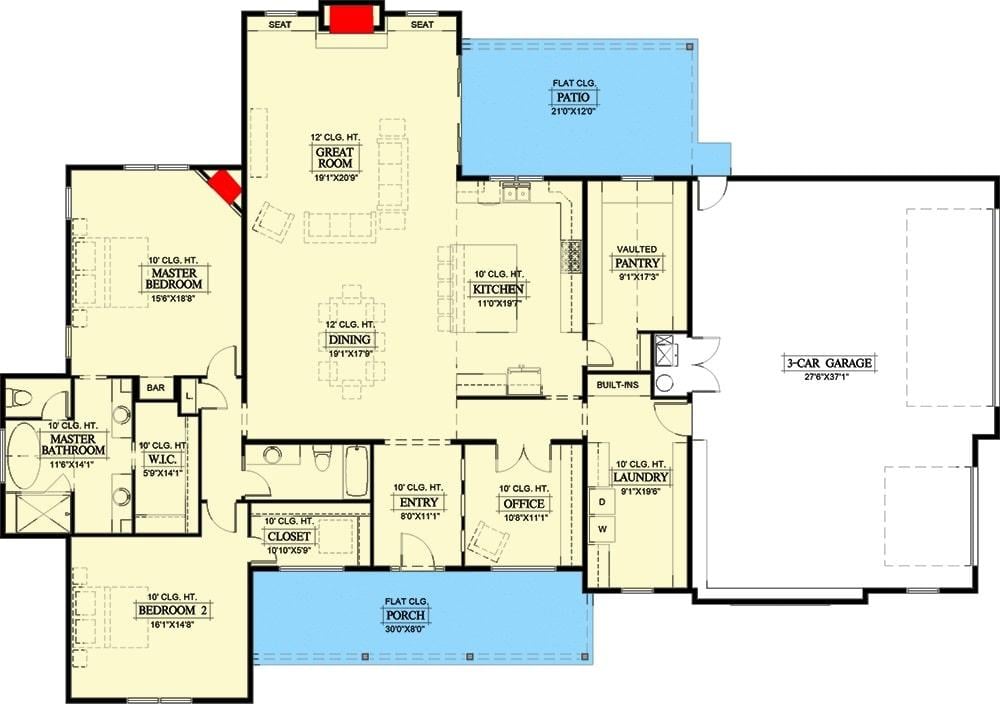
This floor plan highlights a well-organized single-level home featuring a central great room with a 12-foot ceiling, perfect for gatherings. Adjacent to the great room, the kitchen with a vaulted pantry and the dining area create a seamless flow for entertaining. The master suite offers privacy with a generous walk-in closet and an en-suite bathroom. A three-car garage and additional office space complete the functional design, making it ideal for both family living and work-from-home needs.
Basement Floor Plan
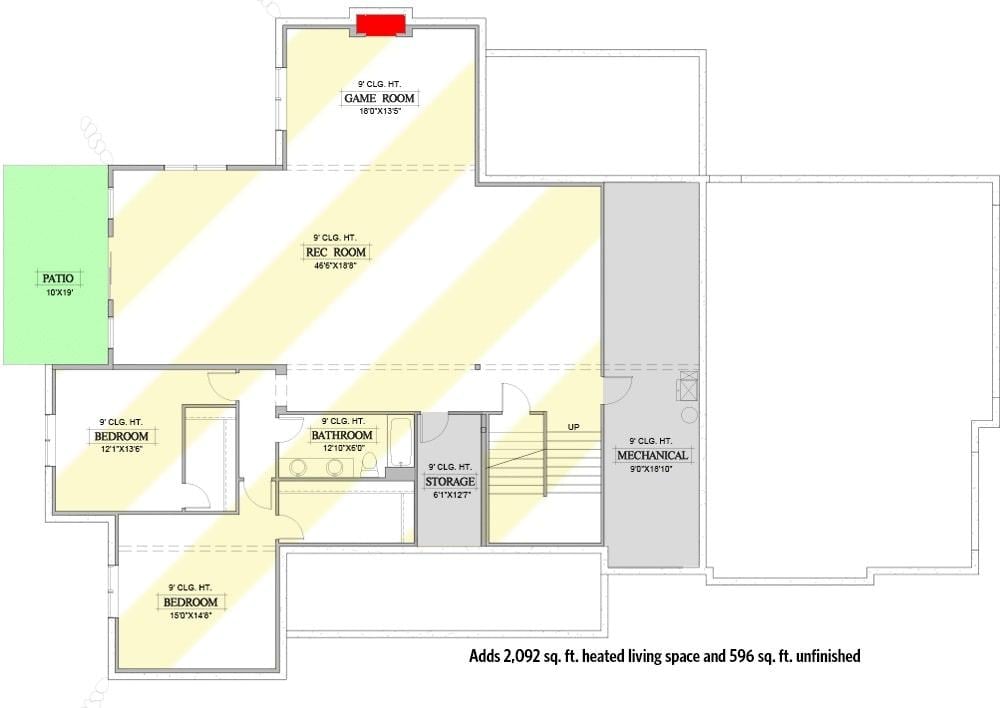
This floor plan reveals a spacious layout with a rec room and game room as standout features, perfect for entertainment and gatherings. The rec room, measuring 46’6″ x 18’8″, is complemented by a cozy patio for seamless indoor-outdoor flow. Two bedrooms, each with generous space, are strategically placed near a shared bathroom. Additional areas like storage and mechanical rooms ensure functionality and practicality in this 2,092 sq. ft. heated living space, with 596 sq. ft. unfinished.
=> Click here to see this entire house plan
#7. 4-Bedroom Craftsman Home with Symmetrical Facade and 3,166 Sq. Ft.
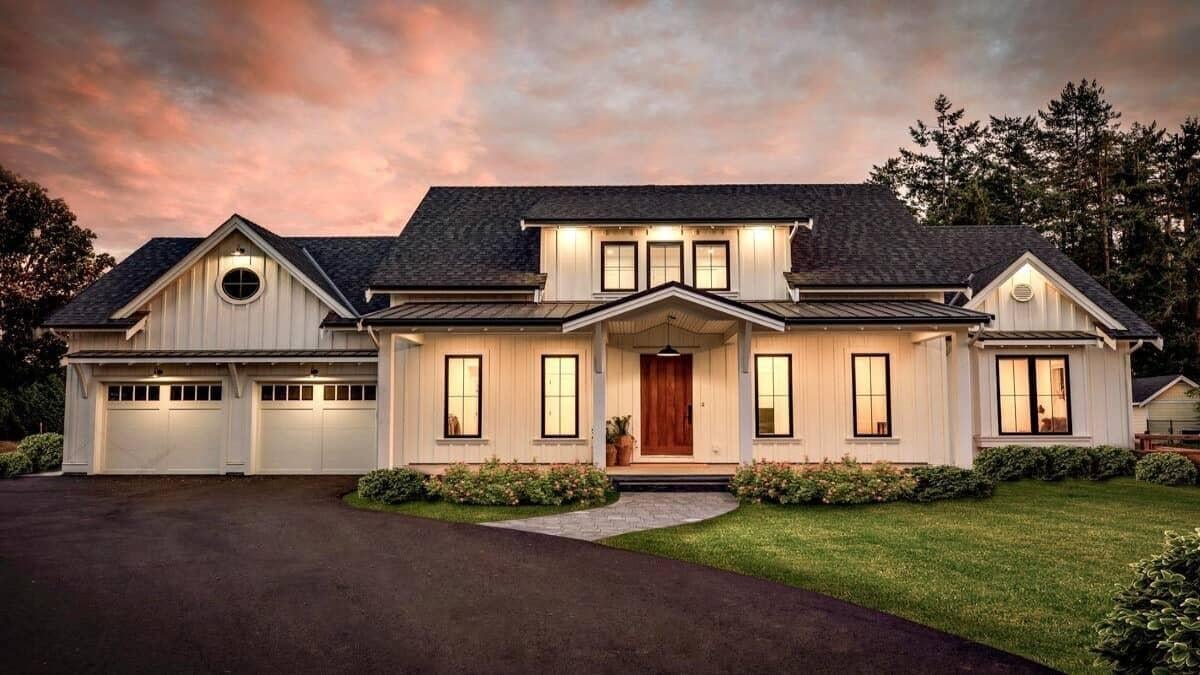
This charming farmhouse features an inviting gable roof and a large front porch, creating a welcoming entrance. The exterior’s board and batten siding is paired with black-framed windows, adding a modern touch to the traditional style. A spacious two-car garage blends seamlessly with the overall design, and the soft exterior lighting highlights the architectural details. The surrounding lush greenery and the warm glow from the interior lights give the home a tranquil evening ambiance.
Main Level Floor Plan

This floor plan showcases a well-designed layout featuring a master bedroom with an ensuite and walk-in closet, complemented by an expansive great room and dining area with vaulted ceilings. The kitchen is centrally located, offering easy access to the pantry and mudroom, perfect for family gatherings and entertaining. Multiple patios provide ample outdoor space, while an office and play room add functional versatility. The garage, complete with a workbench, ensures plenty of storage and workspace for various needs.
Upper-Level Floor Plan
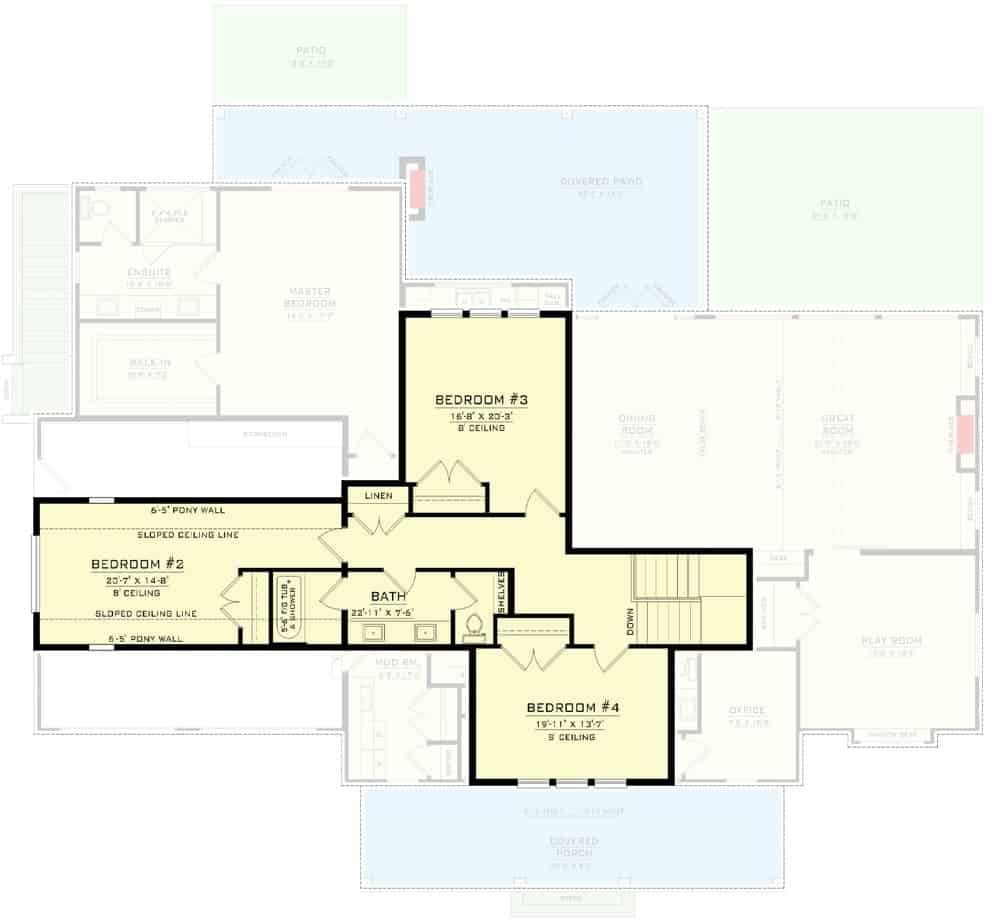
Would you like to save this?
This floor plan showcases the upper level of a home, featuring three generously sized bedrooms. Bedrooms #2 and #3 have sloped ceiling lines, adding architectural interest and character to the spaces. A centrally located bathroom serves these rooms, ensuring convenience and accessibility. The layout is designed to optimize space while providing a comfortable and functional environment for family living.
Basement Floor Plan
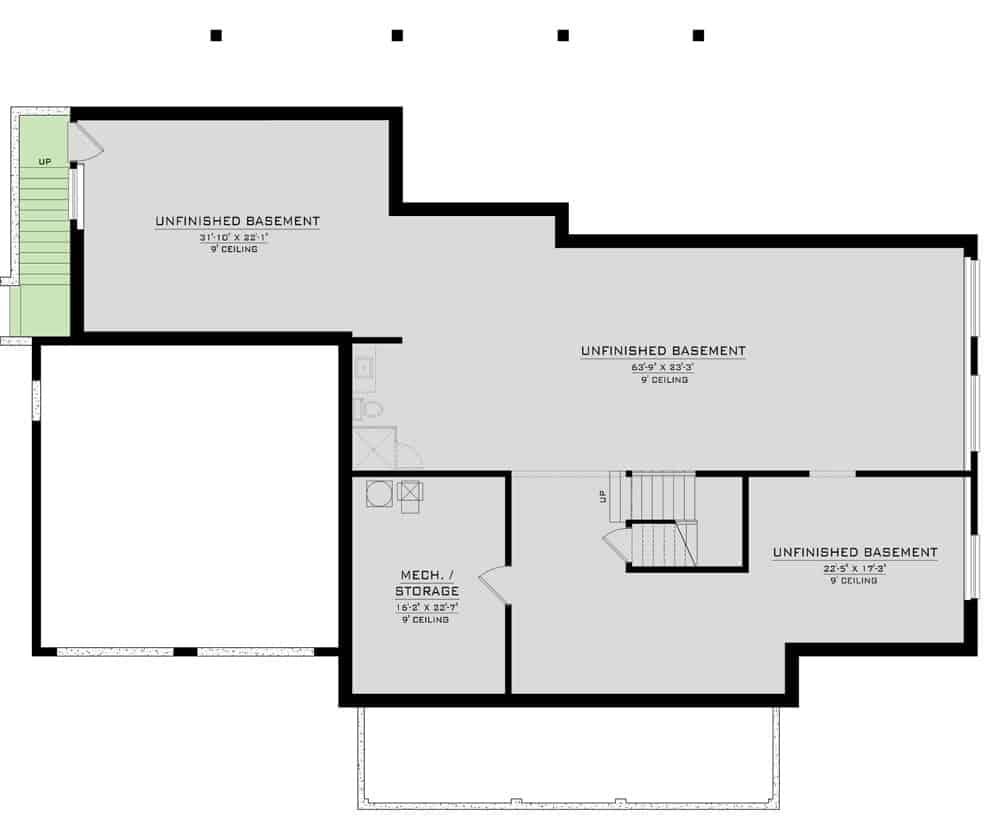
This floor plan reveals a spacious unfinished basement, offering a blank canvas for customization. The layout includes multiple open areas, ideal for creating separate functional spaces such as a home gym, entertainment room, or additional storage. A dedicated mechanical/storage room provides practical utility for household systems and extra belongings. With a consistent 9-foot ceiling throughout, the basement promises ample headroom and design flexibility.
=> Click here to see this entire house plan
#8. 4-Bedroom Mid-Century Modern Home with 3.5 Bathrooms and 4,036 Sq. Ft.
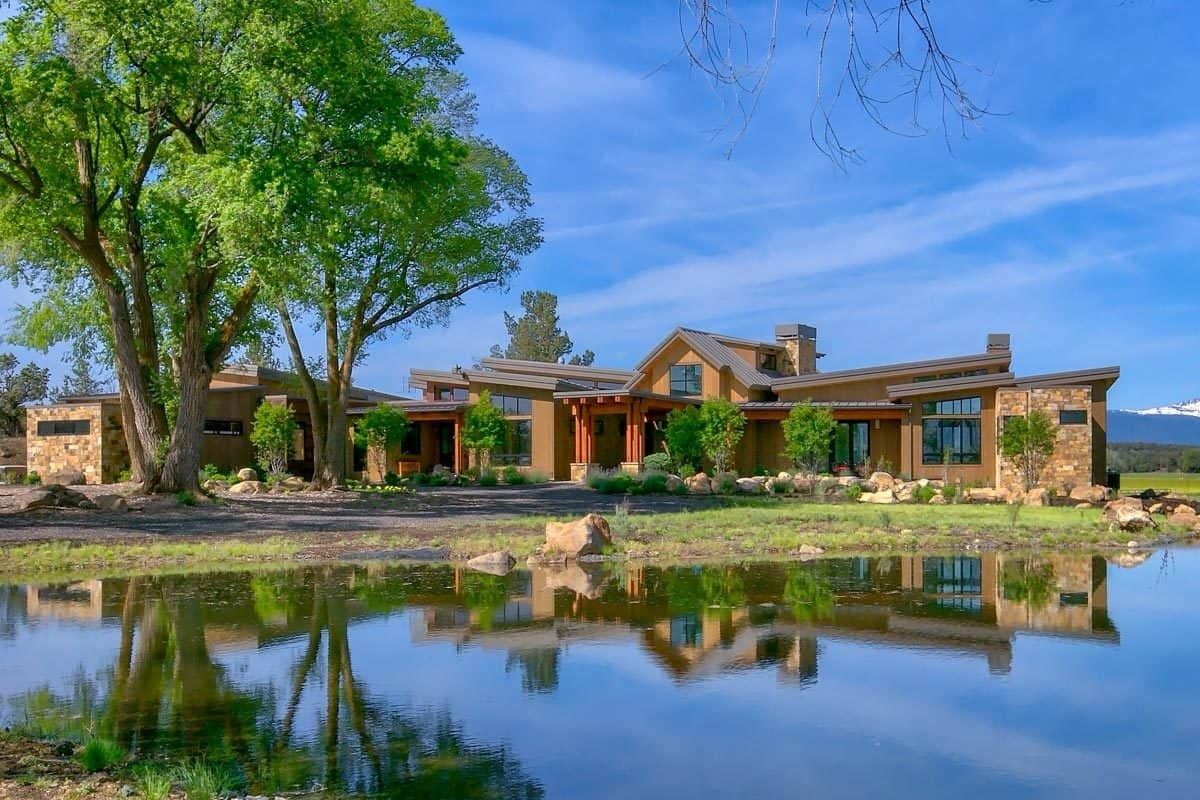
Nestled amidst lush greenery, this lakeside home seamlessly blends rustic charm with modern design elements. The use of stone and wood accents creates a harmonious connection with the natural surroundings, while large windows flood the interior with light. The expansive rooflines and open layout invite you to explore the indoor-outdoor living experience. Reflecting on the tranquil water, the house becomes a serene sanctuary, perfect for relaxation and contemplation.
Main Level Floor Plan

This floor plan features a spacious great room seamlessly connected to the dining area and kitchen, creating an ideal space for family gatherings. The master suite offers a private retreat with an adjacent sitting area and a luxurious master bath. Additional highlights include a versatile flex room and a dedicated guest suite for visitors. Notice the practical mudroom and laundry area conveniently located near the garage entrance.
=> Click here to see this entire house plan
#9. 4-Bedroom French Country Home with Open Concept Living at 3,385 Sq. Ft.

This home exudes classic charm with its striking stone facade and steep gabled rooflines, offering a nod to traditional architectural influences. The symmetrical design is enhanced by large arched windows that flood the interior with natural light. Decorative shutters and flower boxes add a touch of warmth and character to the exterior. A welcoming pathway lined with manicured landscaping leads to the grand entrance, inviting you to explore further.
Main Level Floor Plan

This floor plan features a grand two-story great room at its heart, seamlessly connecting to the kitchen and dining areas. The main level includes a master bedroom suite with a private bath, offering convenience and privacy. Notice the expansive garden area, perfect for outdoor relaxation, alongside a substantial garage and a separate garden shed. A covered porch and porte cochere complete this thoughtfully designed layout, providing both style and functionality.
Upper-Level Floor Plan
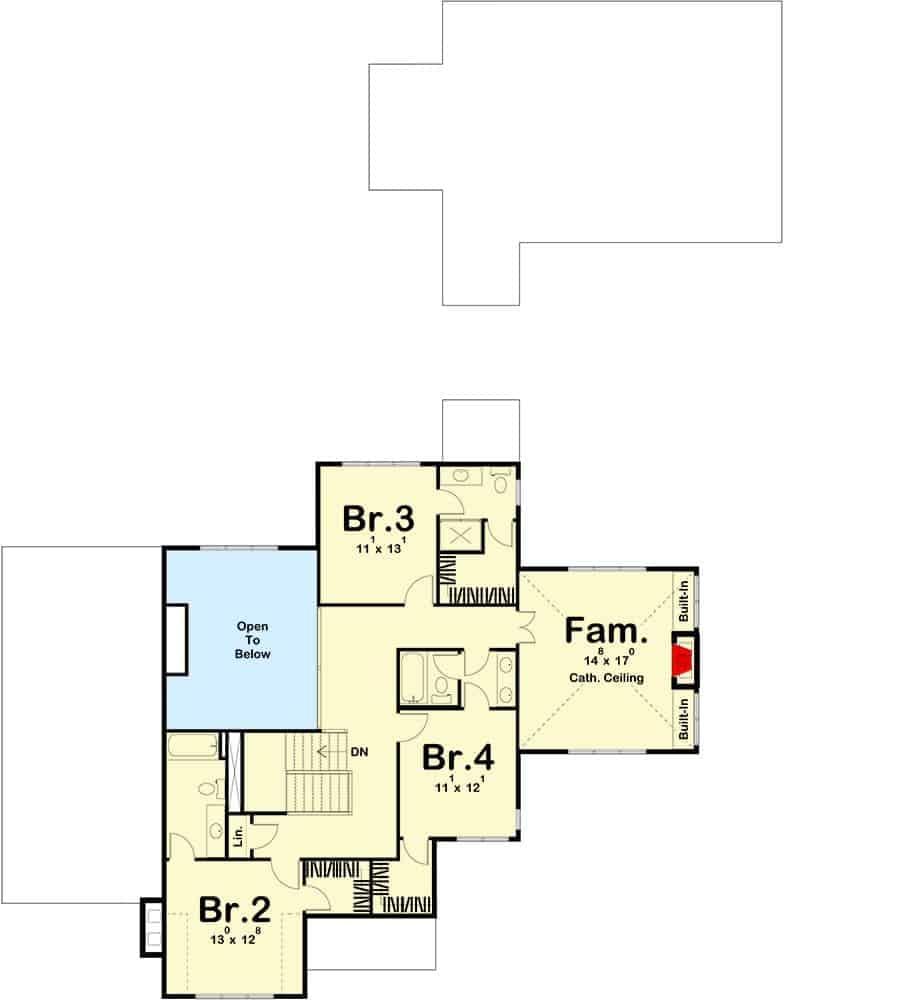
This floor plan highlights the upper level of a home featuring four bedrooms and a generous family room. The family room, with its cathedral ceiling, provides an inviting space for relaxation and entertainment. Bedroom 2, the largest, offers ample space for comfort, while Bedrooms 3 and 4 are conveniently adjacent to a shared bathroom. An open area below creates a sense of continuity and openness with the lower level.
=> Click here to see this entire house plan
#10. 4-Bedroom, 3-Bathroom Craftsman Home with Modern Accents and 2,563 Sq. Ft.

This modern farmhouse blends rustic charm with contemporary elegance, highlighted by its striking gable rooflines. The facade combines rich wood tones with crisp white siding, creating a balanced and inviting exterior. Large windows punctuate the design, allowing natural light to flood the interior spaces. A cozy front porch, complete with seating, provides the perfect spot to enjoy the surrounding greenery.
Main Level Floor Plan
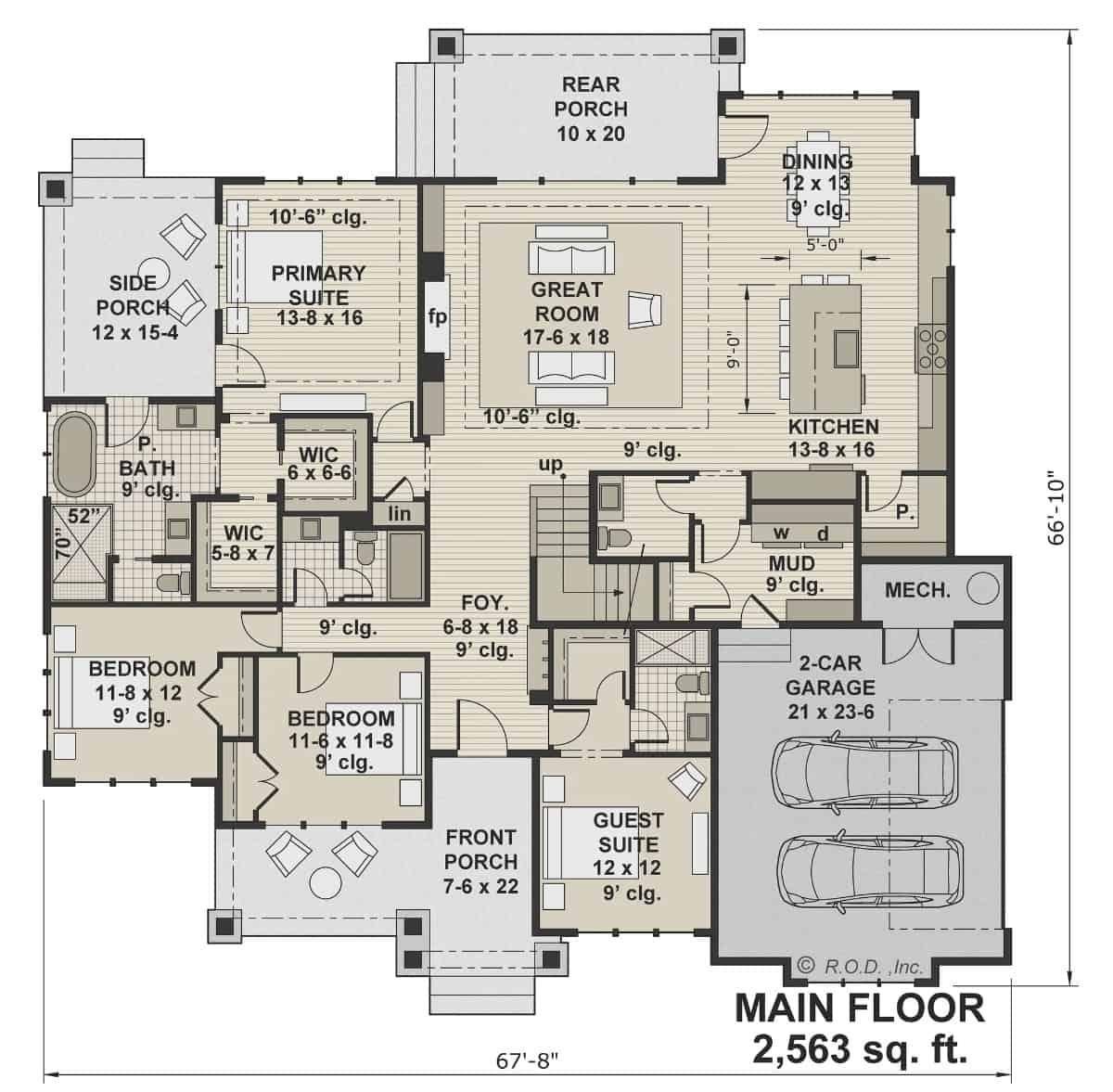
This main floor plan spans 2,563 sq. ft. and efficiently arranges four bedrooms, including a primary suite with a walk-in closet and private bath. The great room serves as the heart of the home, seamlessly connecting to the kitchen and dining area, perfect for social gatherings. A side porch and rear porch offer additional outdoor living spaces, enhancing the home’s versatility. The inclusion of a two-car garage and a convenient mudroom exemplifies practical design.
Upper-Level Floor Plan
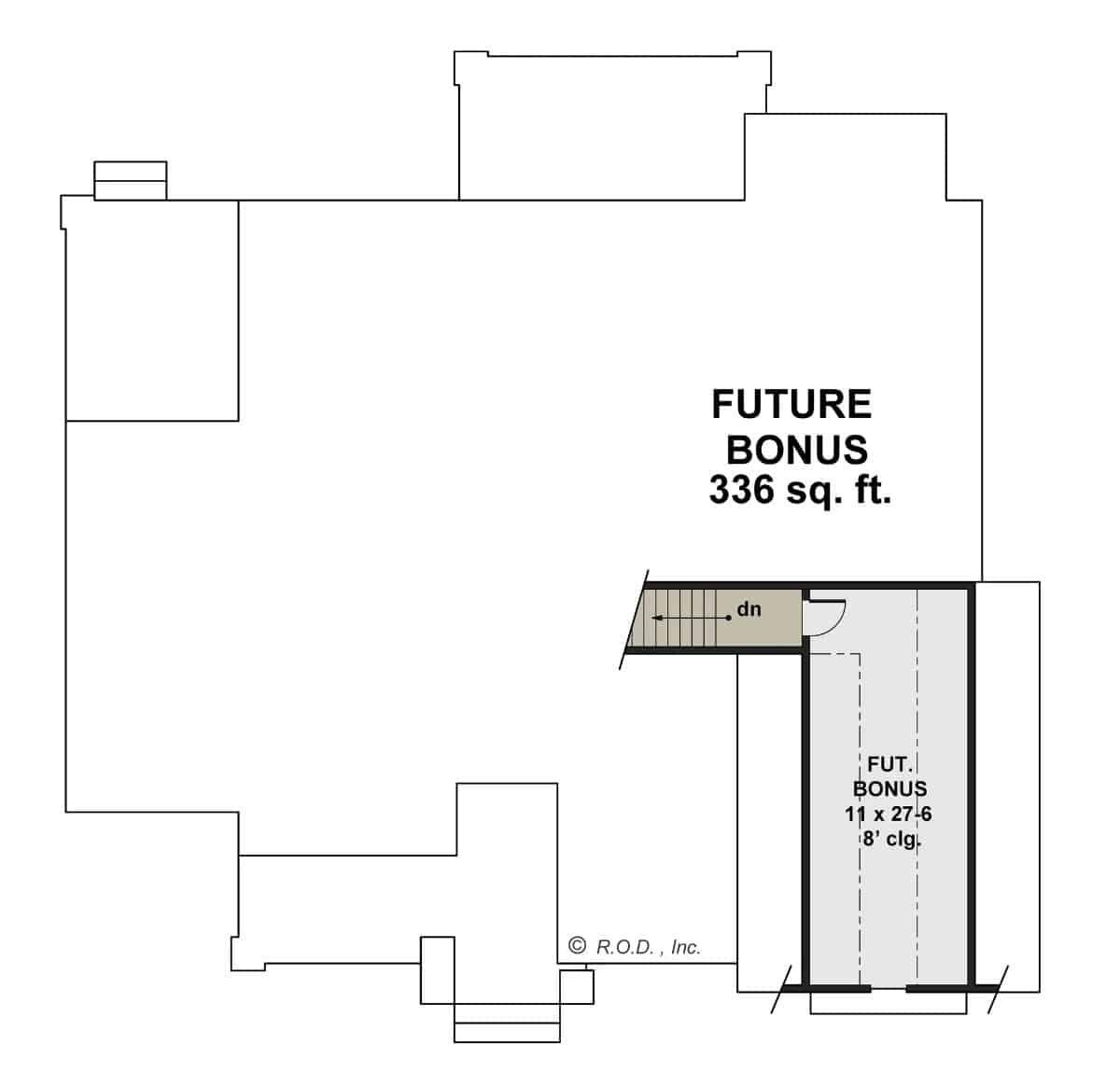
This floor plan reveals a 336 sq. ft. bonus space, perfect for those seeking additional living or storage areas. The layout offers a straightforward rectangular shape, providing flexibility for various uses such as a home office, playroom, or gym. Access is conveniently located via a staircase, ensuring easy integration with the rest of the home. The potential for customization makes this bonus room a valuable addition to any property.
=> Click here to see this entire house plan






