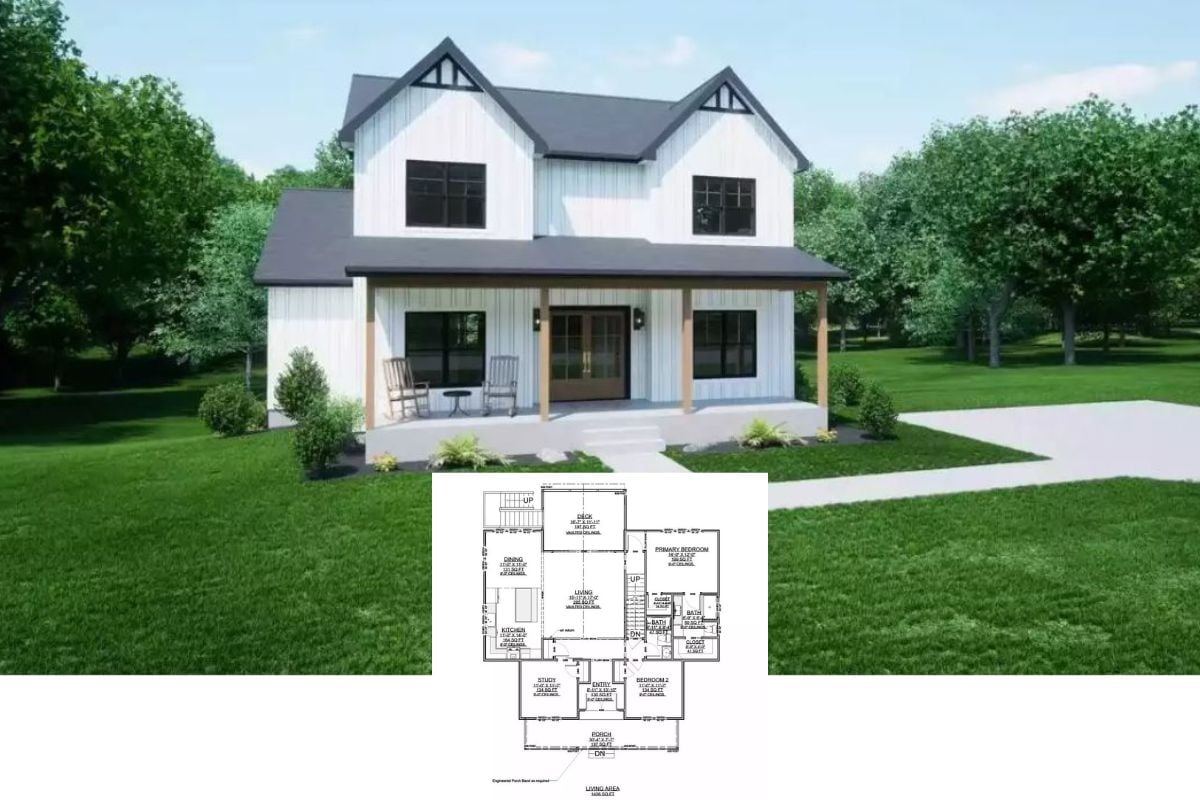Dreaming of a cozy home that makes the most of every inch? Discover our handpicked selection of 2-bedroom house plans designed specifically for narrow lots. These innovative layouts blend style and functionality, offering everything you need without compromise. Whether you’re drawn to contemporary finishes or rustic charm, there’s a perfect fit waiting for you in our roundup.
#1. The Little Chateau: A Cozy 2-Bedroom Traditional Single-Story Home Perfect for Narrow Lots
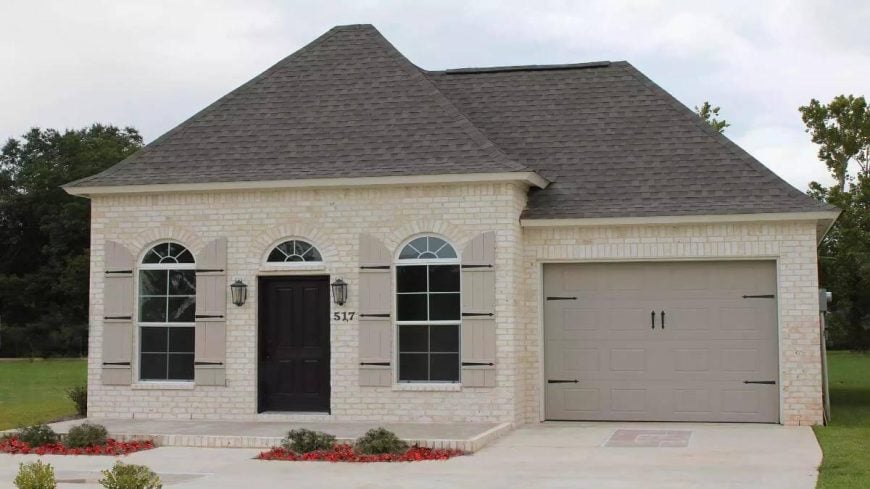
Would you like to save this?
This home features a charming brick exterior with elegant arched windows that are complemented by decorative shutters. A dark front door adds a striking contrast, while the attached garage seamlessly integrates with the design. The neatly landscaped front yard enhances the home’s curb appeal, creating a welcoming entrance.
Main Level Floor Plan
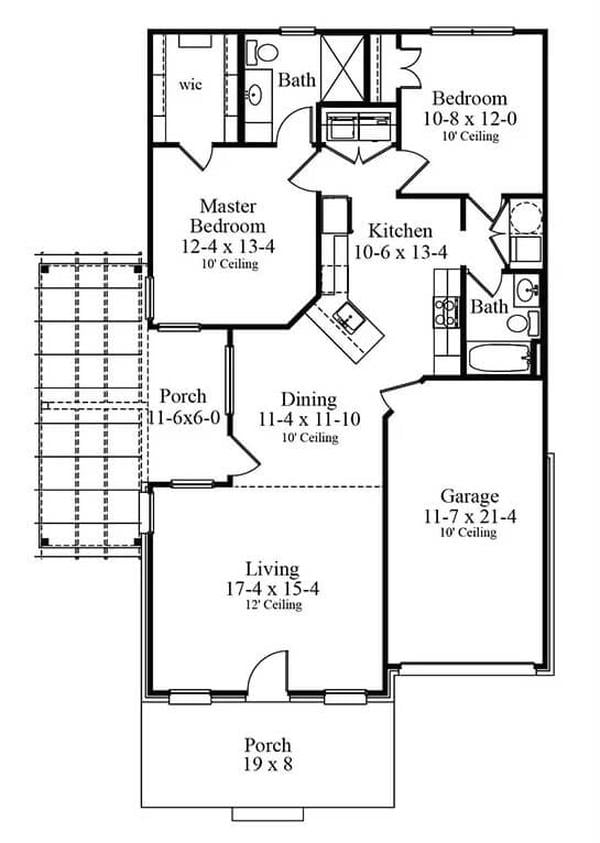
This floor plan features a spacious living area with a 12-foot ceiling, seamlessly connected to the dining room. The layout includes a master bedroom with a walk-in closet and two porches for additional outdoor living space. A practical kitchen design is centrally located, providing easy access to the garage and bedrooms.
=> Click here to see this entire house plan
#2. A Stylish 2-Bedroom Traditional Carriage House with Modern Functionality
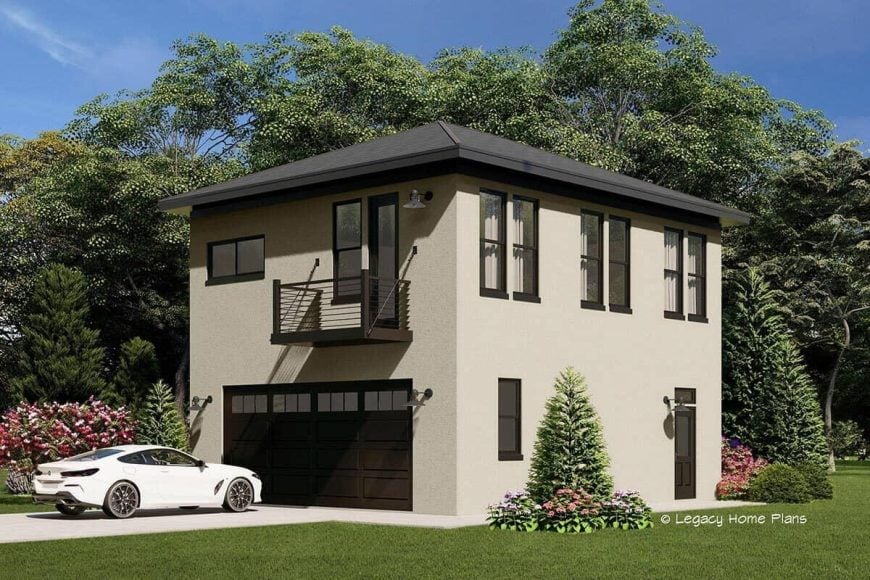
This two-story garage apartment combines functionality and style with its minimalist design and elegant black accents. The upper level features a sleek balcony, offering a touch of outdoor space amidst lush surroundings. Its simple yet effective structure makes it a versatile addition to any property.
Ground Level Floor Plan

This floor plan reveals a double garage with a 10-foot ceiling, perfect for versatile storage and vehicle accommodation. Adjacent to the garage is a thoughtfully designed greenhouse area, complete with a dedicated flower section and workbench. The entryway provides a seamless transition between spaces, enhanced by a practical bench for convenience.
Main Level Floor Plan (Living Area)

Kitchen Style?
This floor plan features a compact living space with two identically sized bedrooms, each measuring 12 x 11. The layout includes a convenient stacked washer/dryer unit near the bathroom, optimizing utility in a tight space. A small balcony provides outdoor access, complemented by a greenhouse area below, perfect for urban gardening enthusiasts.
=> Click here to see this entire house plan
#3. Charming 2-Bedroom Rustic Cottage Retreat with Vaulted Ceilings and Stone Fireplace

This quaint cottage captures the essence of storybook charm with its gabled roof and rustic stone chimney. The earthy tones of the exterior harmonize beautifully with the surrounding lush greenery. A carefully landscaped pathway leads to the inviting entrance, making it an enchanting retreat.
Main Level Floor Plan
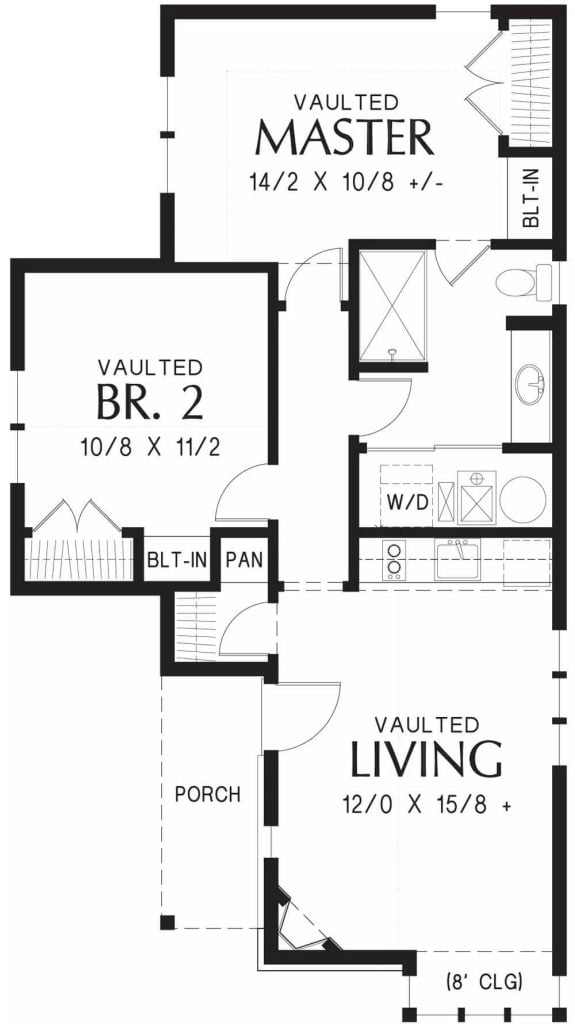
This floor plan features a vaulted living room that flows into a compact kitchen and laundry area, maximizing functionality. The master bedroom offers built-in storage and direct access to the bathroom, enhancing privacy and convenience. A second bedroom with its own vaulted ceiling and built-in features completes this efficient design.
=> Click here to see this entire house plan
#4. Charming 2-Bedroom Craftsman Retreat Perfect for Narrow Lots with Spacious 2-Car Garage

Home Stratosphere Guide
Your Personality Already Knows
How Your Home Should Feel
113 pages of room-by-room design guidance built around your actual brain, your actual habits, and the way you actually live.
You might be an ISFJ or INFP designer…
You design through feeling — your spaces are personal, comforting, and full of meaning. The guide covers your exact color palettes, room layouts, and the one mistake your type always makes.
The full guide maps all 16 types to specific rooms, palettes & furniture picks ↓
You might be an ISTJ or INTJ designer…
You crave order, function, and visual calm. The guide shows you how to create spaces that feel both serene and intentional — without ending up sterile.
The full guide maps all 16 types to specific rooms, palettes & furniture picks ↓
You might be an ENFP or ESTP designer…
You design by instinct and energy. Your home should feel alive. The guide shows you how to channel that into rooms that feel curated, not chaotic.
The full guide maps all 16 types to specific rooms, palettes & furniture picks ↓
You might be an ENTJ or ESTJ designer…
You value quality, structure, and things done right. The guide gives you the framework to build rooms that feel polished without overthinking every detail.
The full guide maps all 16 types to specific rooms, palettes & furniture picks ↓
This suburban home features classic board and batten siding complemented by dark shutters that add a touch of elegance. The inviting front porch, supported by slender columns, offers a perfect spot to relax and enjoy the neighborhood. A spacious driveway leads to a two-car garage, seamlessly integrated into the home’s design.
Main Level Floor Plan
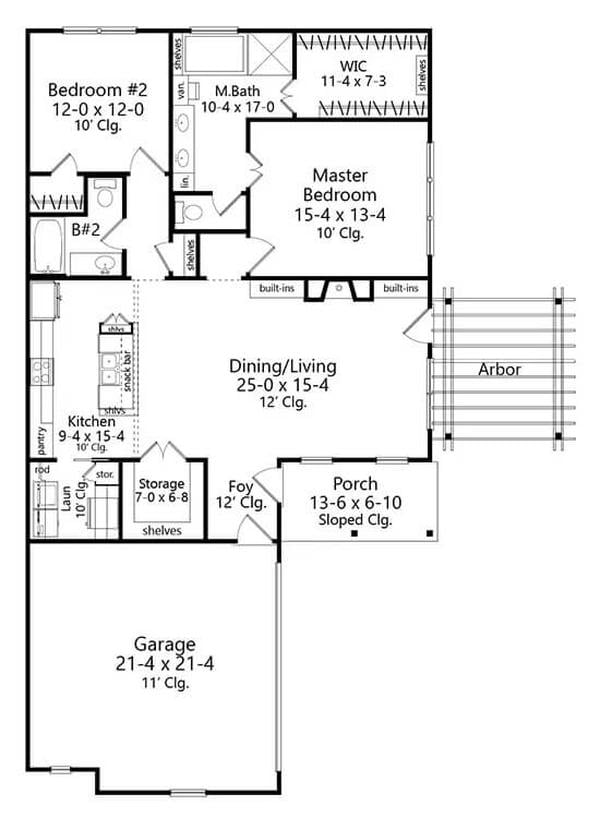
This floor plan highlights a seamless flow between the dining and living area, perfect for gatherings. The kitchen is conveniently positioned with a pantry and a nearby storage room for efficiency. A spacious porch offers additional outdoor living space, accessible directly from the dining area.
=> Click here to see this entire house plan
#5. Contemporary Two-Story 2-Bedroom Home Perfect for Narrow and Sloped Lots

This striking home showcases a contemporary A-frame structure with a dramatic glass facade that invites natural light. The combination of wood and steel elements creates a harmonious blend with the surrounding landscape. A spacious balcony offers elevated views, enhancing the indoor-outdoor living experience.
Main Level Floor Plan

This floor plan highlights a spacious great room flowing into a well-appointed kitchen with a central island. The dining area extends to two decks, perfect for outdoor entertaining. A bedroom with an en-suite bath and convenient laundry space complete this functional layout.
Upper-Level Floor Plan

The second floor features a spacious master bedroom with an ensuite bath and a walk-in closet for ample storage. A versatile den, perfect for a home office or guest room, sits adjacent to a convenient full bathroom. A small balcony adds a touch of outdoor space, enhancing the overall functionality of the floor plan.
Additional Level Floor Plan (Ground Floor)
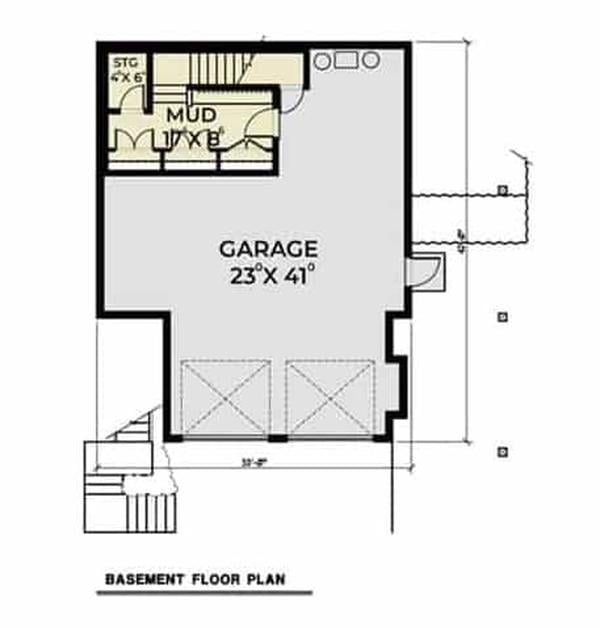
This basement floor plan features a spacious garage measuring 23′ by 41′, perfect for multiple vehicles or storage needs. Adjacent to the garage is a practical mudroom, offering a convenient transition space with a compact storage area. The design maximizes functionality while maintaining a streamlined flow from the garage to the rest of the home.
=> Click here to see this entire house plan
#6. Charming 2-Bedroom Bungalow for Narrow Lots with Gambrel Roof and Inviting Porches
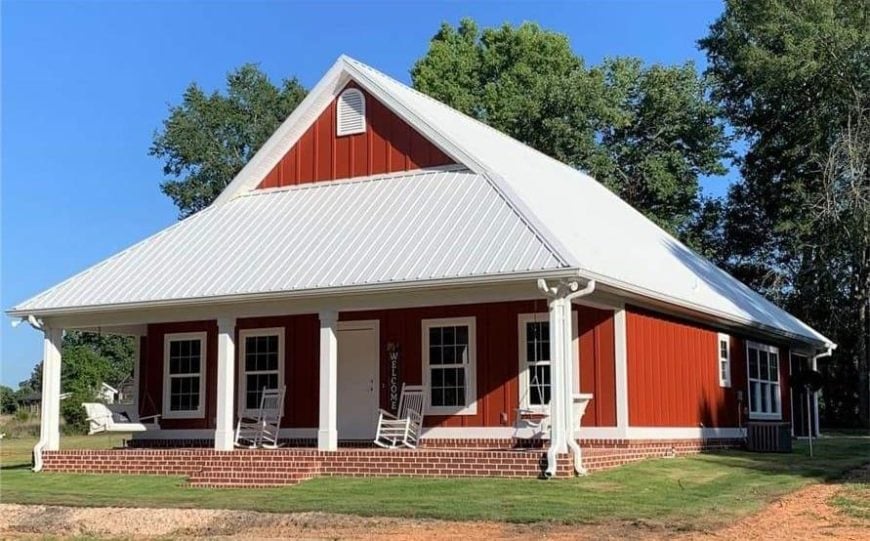
🔥 Create Your Own Magical Home and Room Makeover
Upload a photo and generate before & after designs instantly.
ZERO designs skills needed. 61,700 happy users!
👉 Try the AI design tool here
This one-story home captures the essence of traditional barn architecture with its vibrant red siding and crisp white trim. The welcoming front porch, complete with rocking chairs and a swing, invites leisurely afternoons. A steep metal roof adds a modern touch while ensuring durability and style.
Main Level Floor Plan
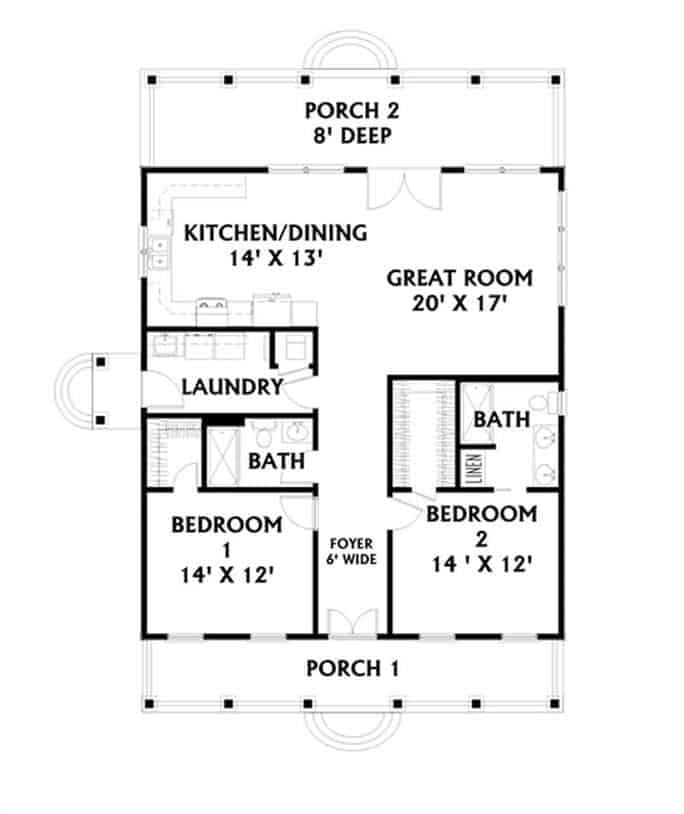
This floor plan highlights a thoughtful layout with two spacious bedrooms flanking the central foyer. The great room connects seamlessly to a combined kitchen and dining area, perfect for open flow living. Dual porches extend the living space outdoors, offering versatile relaxation spots.
=> Click here to see this entire house plan
#7. A Two-Bedroom Colonial Gem: Efficient Living with Loft and Soaring Ceilings for Narrow Lots
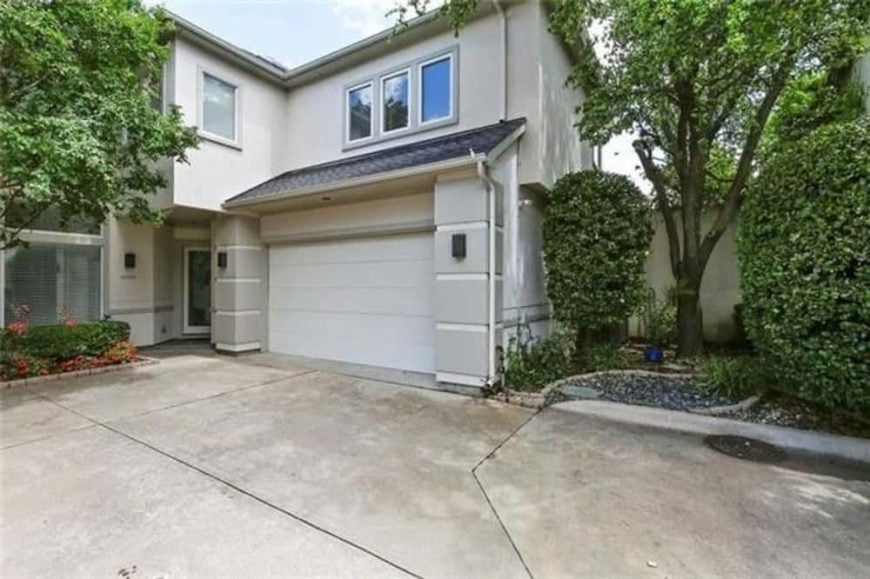
This two-story home features a sleek and modern facade with simple, clean lines and a muted color palette. The attached two-car garage seamlessly integrates into the overall design, offering both functionality and style. Mature trees and minimal landscaping provide a touch of nature, enhancing the home’s contemporary appeal.
Main Level Floor Plan
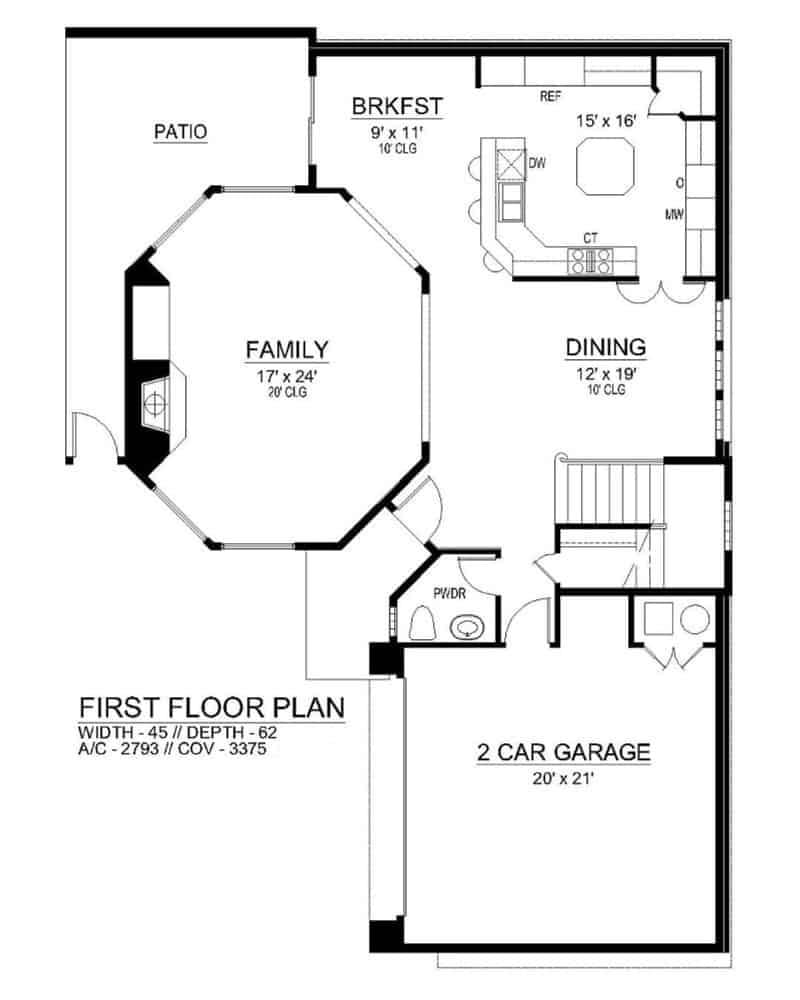
The first floor plan features a distinctive family room with an octagonal shape, offering a focal point for gatherings. Adjacent to the family room, the kitchen and breakfast area create a seamless flow towards the patio, ideal for indoor-outdoor living. A two-car garage and a formal dining room complete the layout, highlighting functionality and style.
Upper-Level Floor Plan
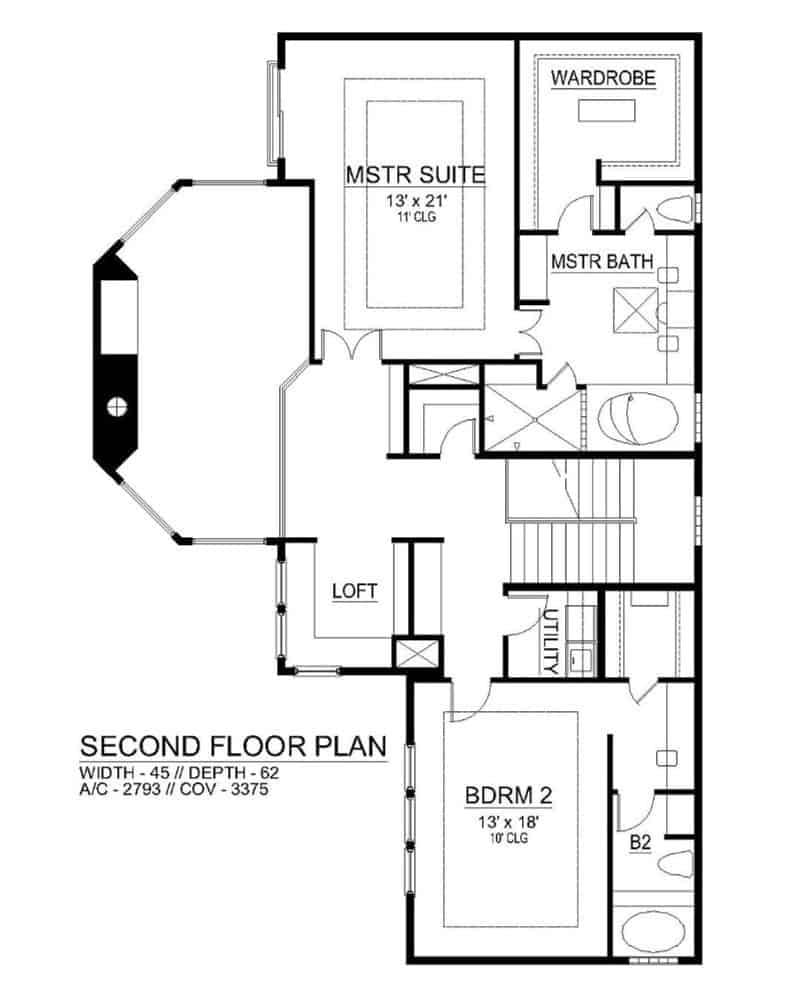
This second-floor plan features a generous master suite complete with a large wardrobe and private bath. Adjacent is a versatile loft area, perfect for relaxation or a home office. The second bedroom offers its own bathroom, ensuring privacy and comfort for guests.
=> Click here to see this entire house plan
#8. Two-Bedroom, Three-Story Traditional Gem with Wraparound Patio Ideal for Narrow Lots
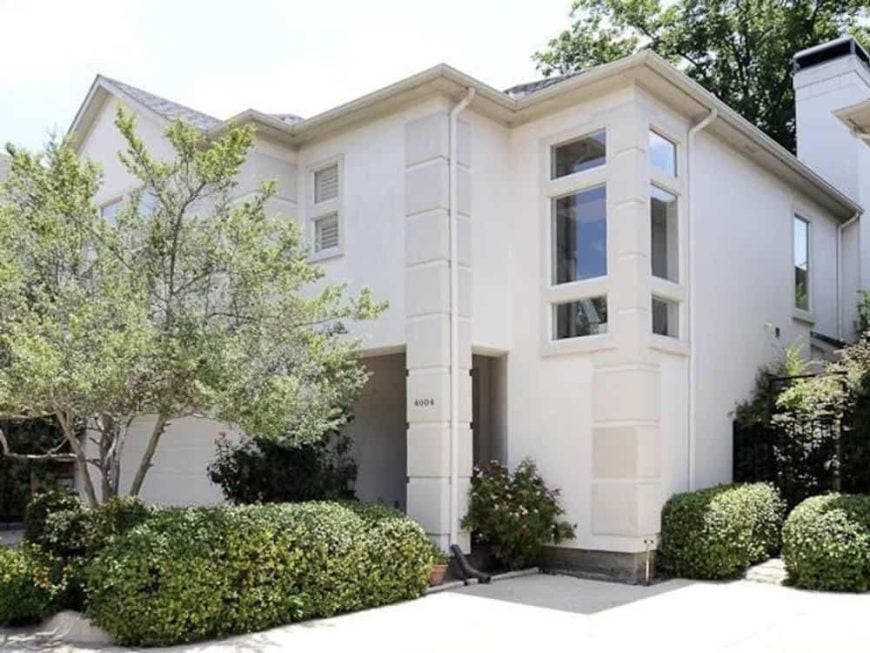
This modern home features a clean, stucco exterior that emphasizes its sharp lines and geometric forms. The large, angled windows provide abundant natural light while adding a distinctive architectural element. Lush greenery frames the entrance, creating a serene and inviting entrance to the residence.
Main Level Floor Plan
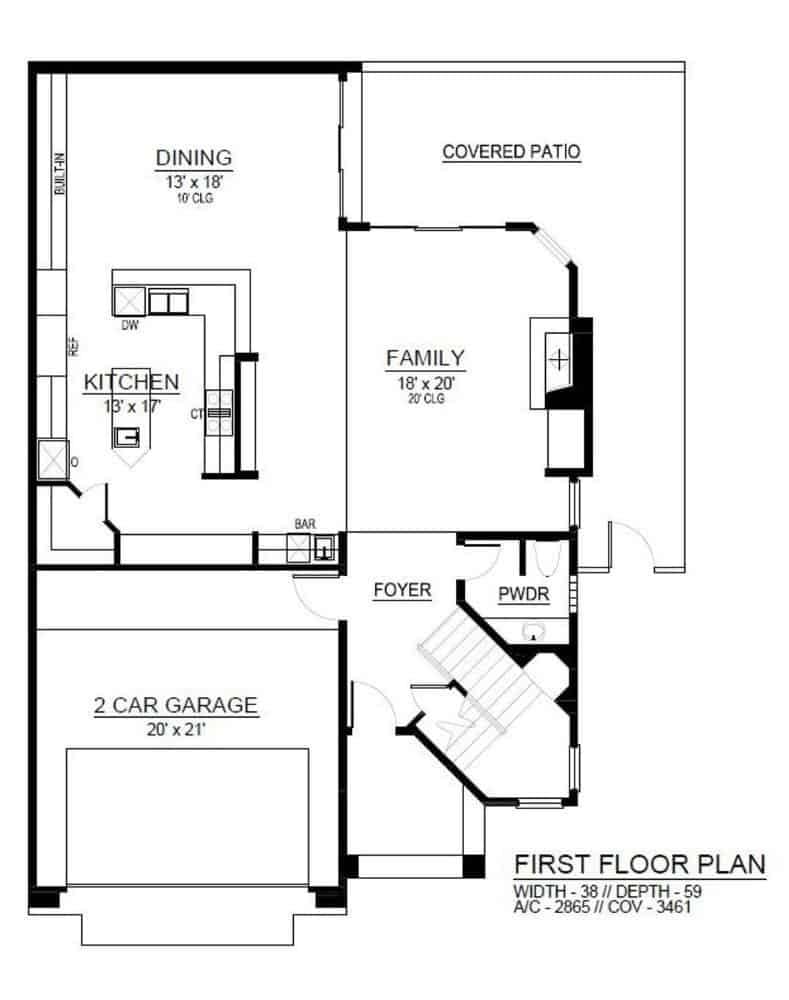
Would you like to save this?
This first floor plan highlights a seamless transition from the kitchen to the family room, encouraging a fluid living space. The kitchen’s central island serves as a focal point, ideal for both cooking and casual gatherings. Adjacent to the dining area, the covered patio offers an inviting extension for outdoor enjoyment.
Upper-Level Floor Plan
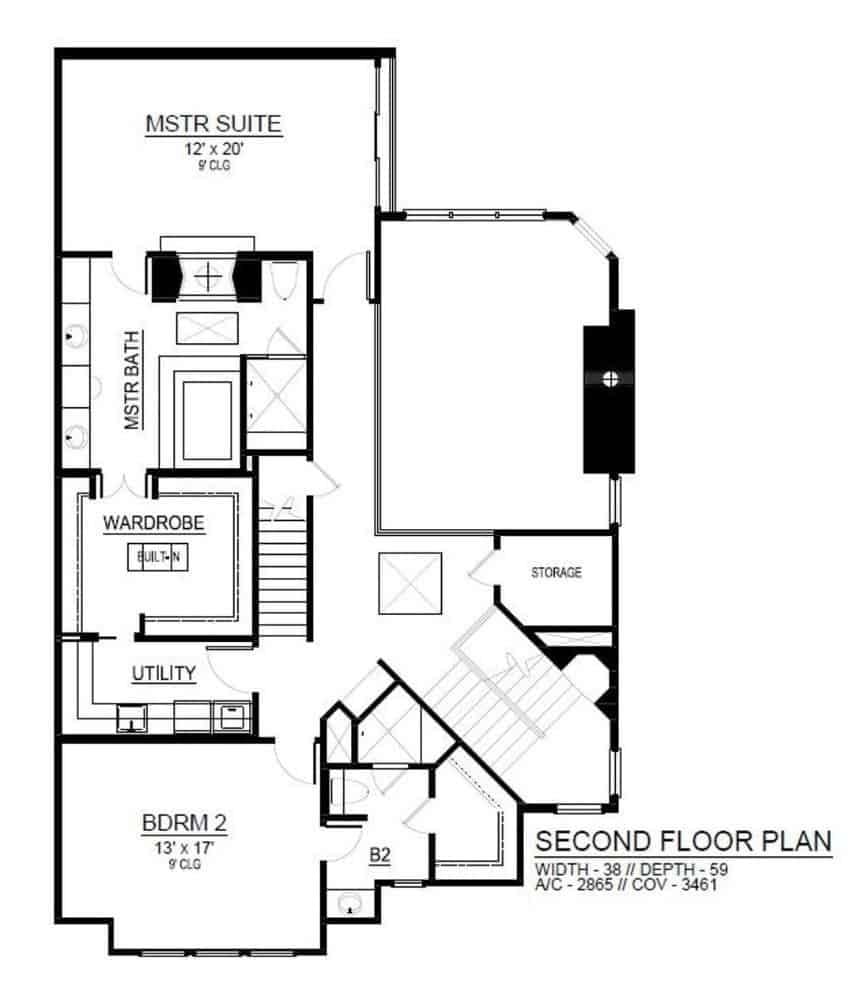
This floor plan reveals a thoughtfully designed second level featuring a luxurious master suite complete with a sizable bathroom and walk-in wardrobe. The additional bedroom provides ample space and is conveniently located near a utility area. Notice the clever storage solutions, making the most of every inch of this well-planned space.
Additional Level Floor Plan

The third floor reveals a thoughtfully designed study, perfect for focused work or relaxation. With an 8-foot ceiling, this 10 by 14-foot space offers ample room for a desk and seating area. The strategic placement of windows ensures natural light enhances the ambiance.
=> Click here to see this entire house plan
#9. Explore This Cozy 2-Bedroom Craftsman Home with Stone Base and Screened Porch
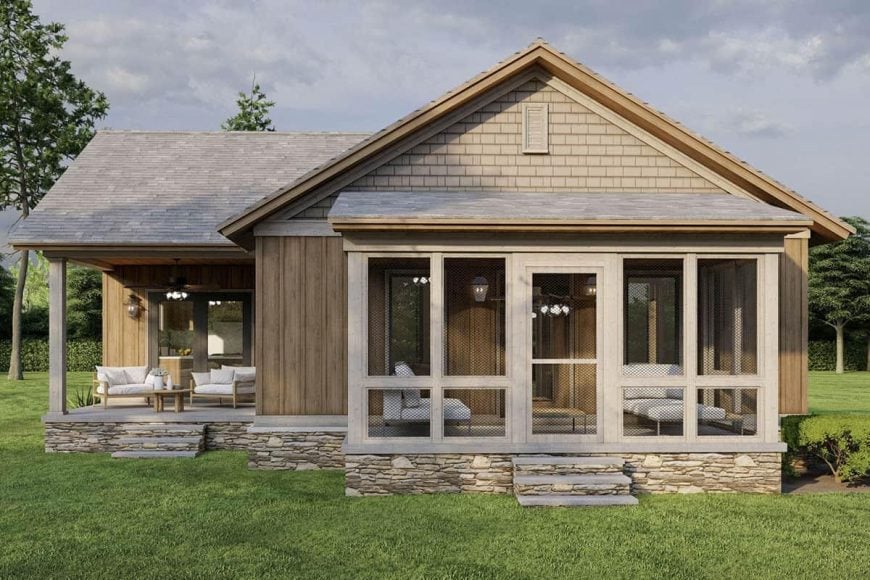
Were You Meant
to Live In?
This delightful cottage features a rustic blend of wood and stone, offering a warm and inviting exterior. The standout feature is the screened porch, perfect for enjoying the outdoors while staying protected from the elements. The design seamlessly integrates natural materials, creating a harmonious connection with the surrounding landscape.
Main Level Floor Plan
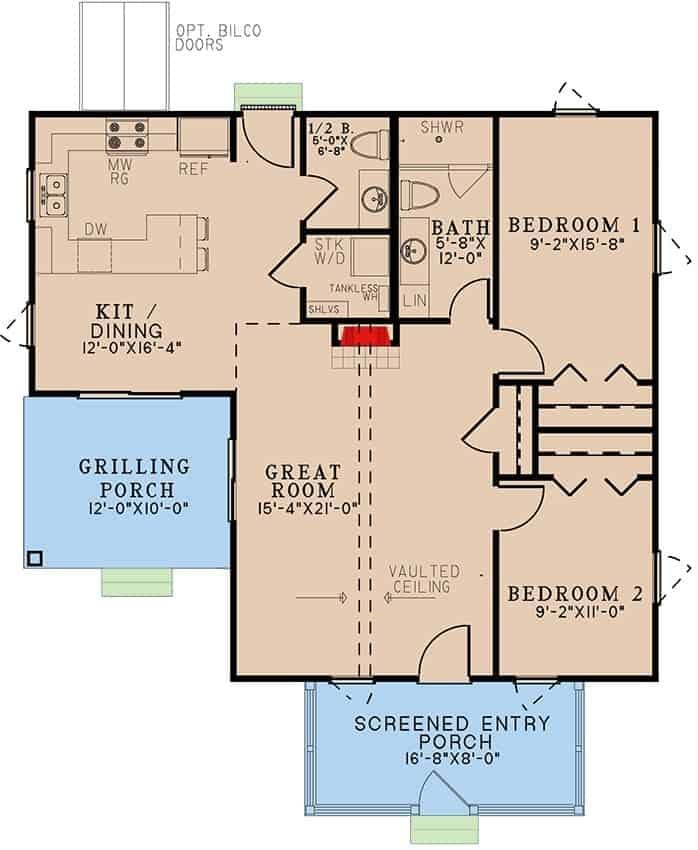
This floor plan features a central great room with a vaulted ceiling, providing a spacious and open gathering space. The adjacent kitchen and dining area are perfectly positioned for entertaining, with convenient access to the grilling porch. Two bedrooms and a screened entry porch complete the thoughtful design, offering both comfort and functionality.
=> Click here to see this entire house plan
#10. Discover a Two-Bedroom Contemporary Gem with Stone Facade and Minimalist Design

This contemporary cottage blends sleek horizontal siding with natural stone accents, creating a harmonious balance between modern and rustic styles. The prominent stone chimney acts as a bold centerpiece, flanked by large windows that invite natural light into the space. Wooden columns add warmth and texture, enhancing the home’s connection to its lush surroundings.
Main Level Floor Plan
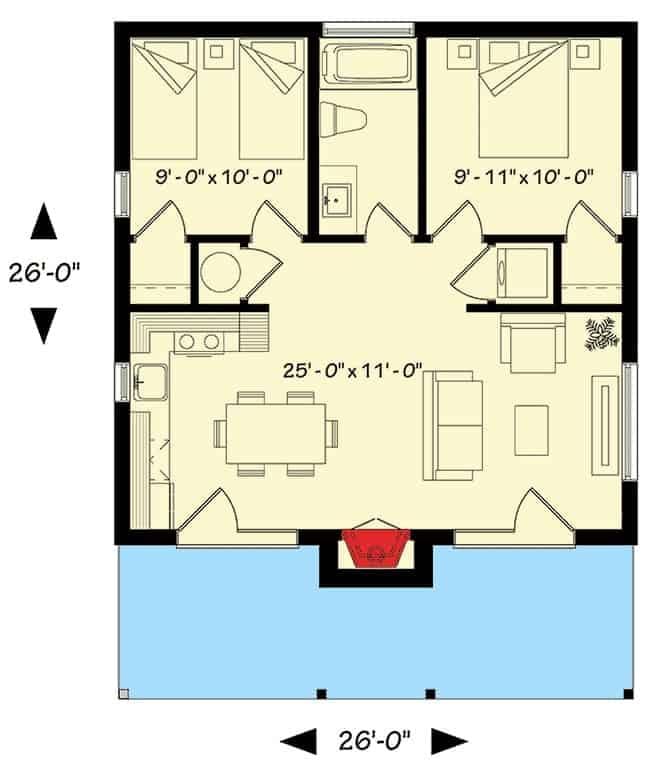
This efficient layout features a central living area flanked by two bedrooms, each offering ample storage space. The open design allows for seamless flow between the kitchen, dining, and living areas, maximizing functionality. A front porch extends the living space outdoors, perfect for relaxation and gatherings.
=> Click here to see this entire house plan

