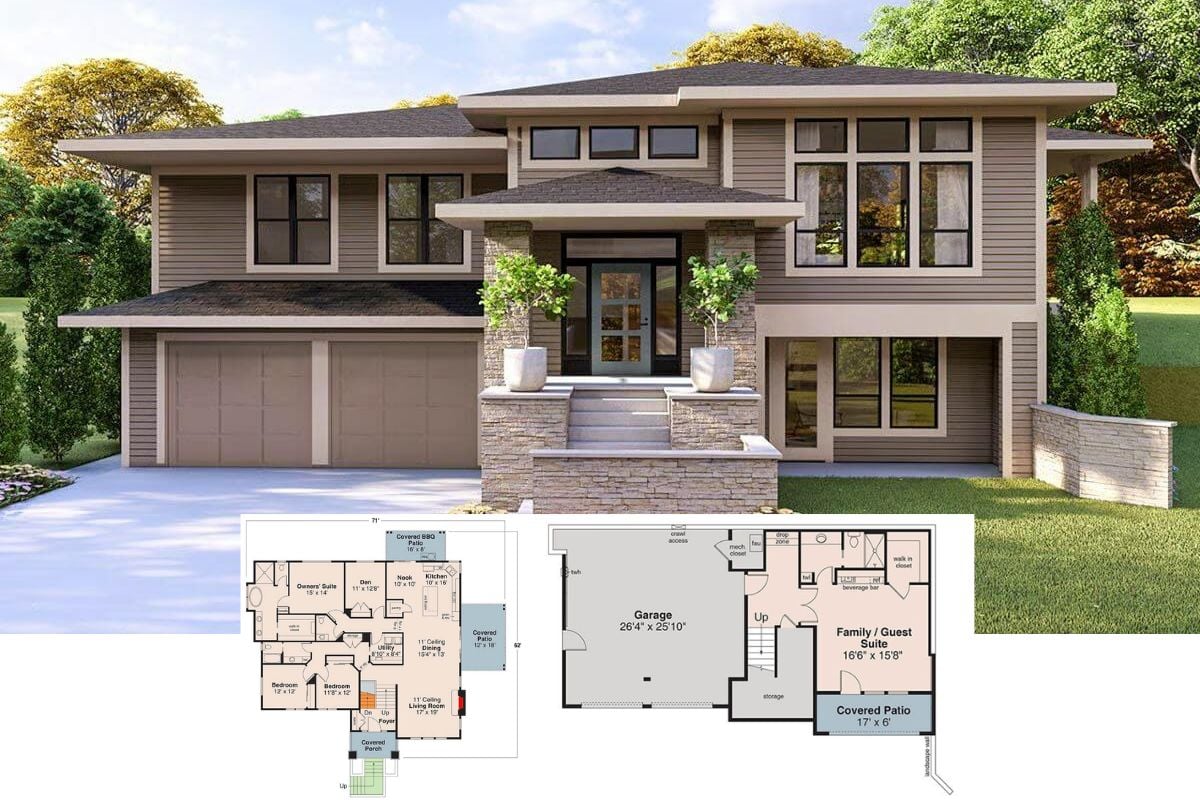Step into a world of modern simplicity with this two-story carriage house, spanning 819 square feet of efficient design. Boasting two bedrooms and a single bathroom, this home combines an understated elegance with practical living. The sleek exterior of cream stucco and black trim is perfectly complemented by a charming balcony, providing an inviting space to bask in lush surroundings. With a two-car garage, it’s the ideal abode for those seeking a stylish yet functional home.
Discover the Modern Simplicity of This Sleek Carriage House

Embracing contemporary minimalism, this carriage house exudes clean lines and a balanced facade. The thoughtful integration of large windows and minimalist design principles makes it a serene sanctuary while maximizing functionality. As you explore further, prepare to be inspired by features including a versatile lower-level greenhouse area and harmonious upper-level living spaces.
Explore the Versatile Lower Level with a Unique Greenhouse Area
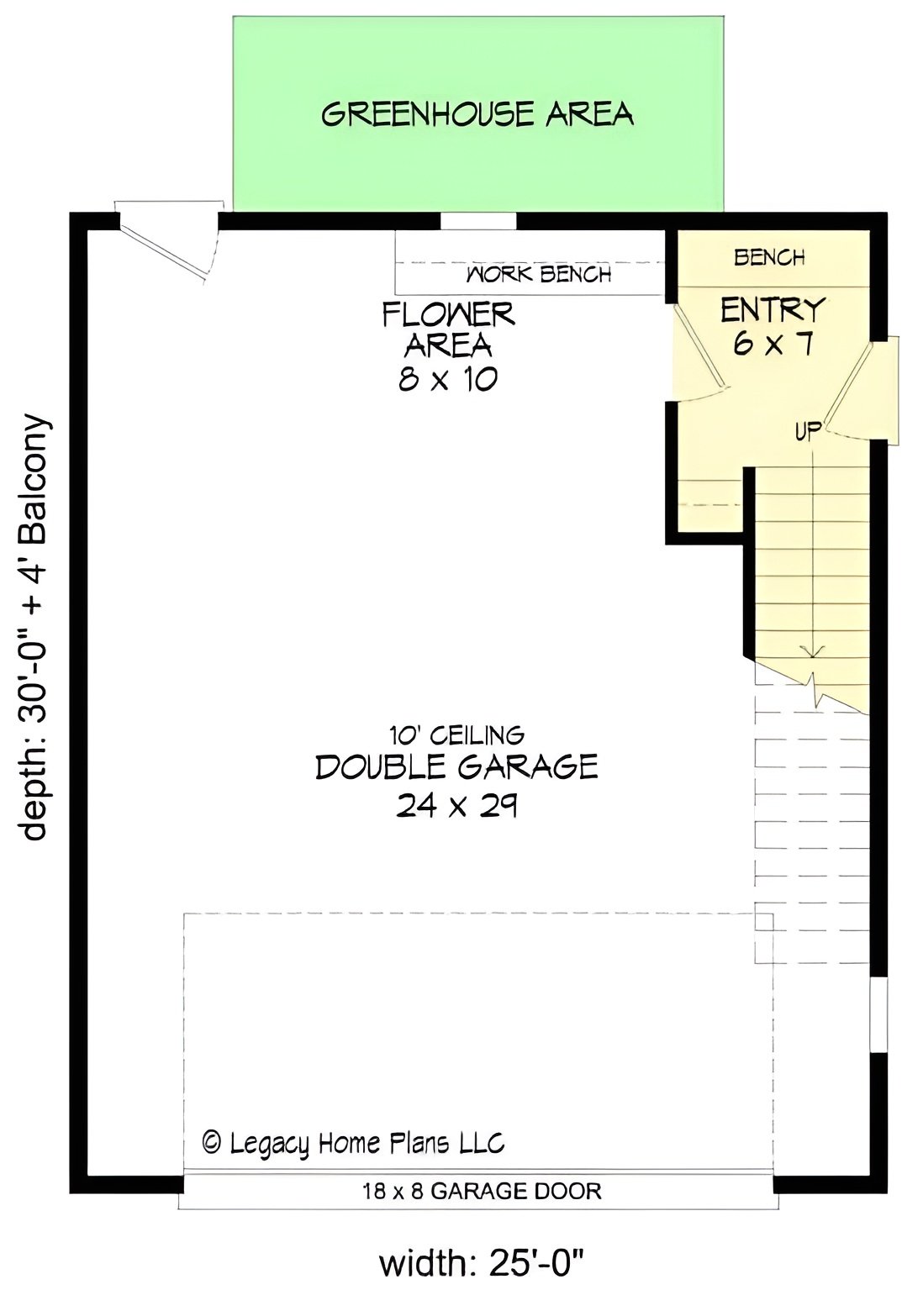
This floor plan showcases a thoughtfully designed lower level that includes a spacious double garage and a distinctive greenhouse space. The garage’s ample 10-foot ceilings provide room for storage or special projects, while a dedicated flower area and workbench cater to gardening enthusiasts. An inviting entryway with a staircase leads up to the main living area, seamlessly connecting this practical space with the rest of the home.
Buy: Architectural Designs – Plan 68964VR
Take a Look at the Thoughtful Layout of This Upper Level
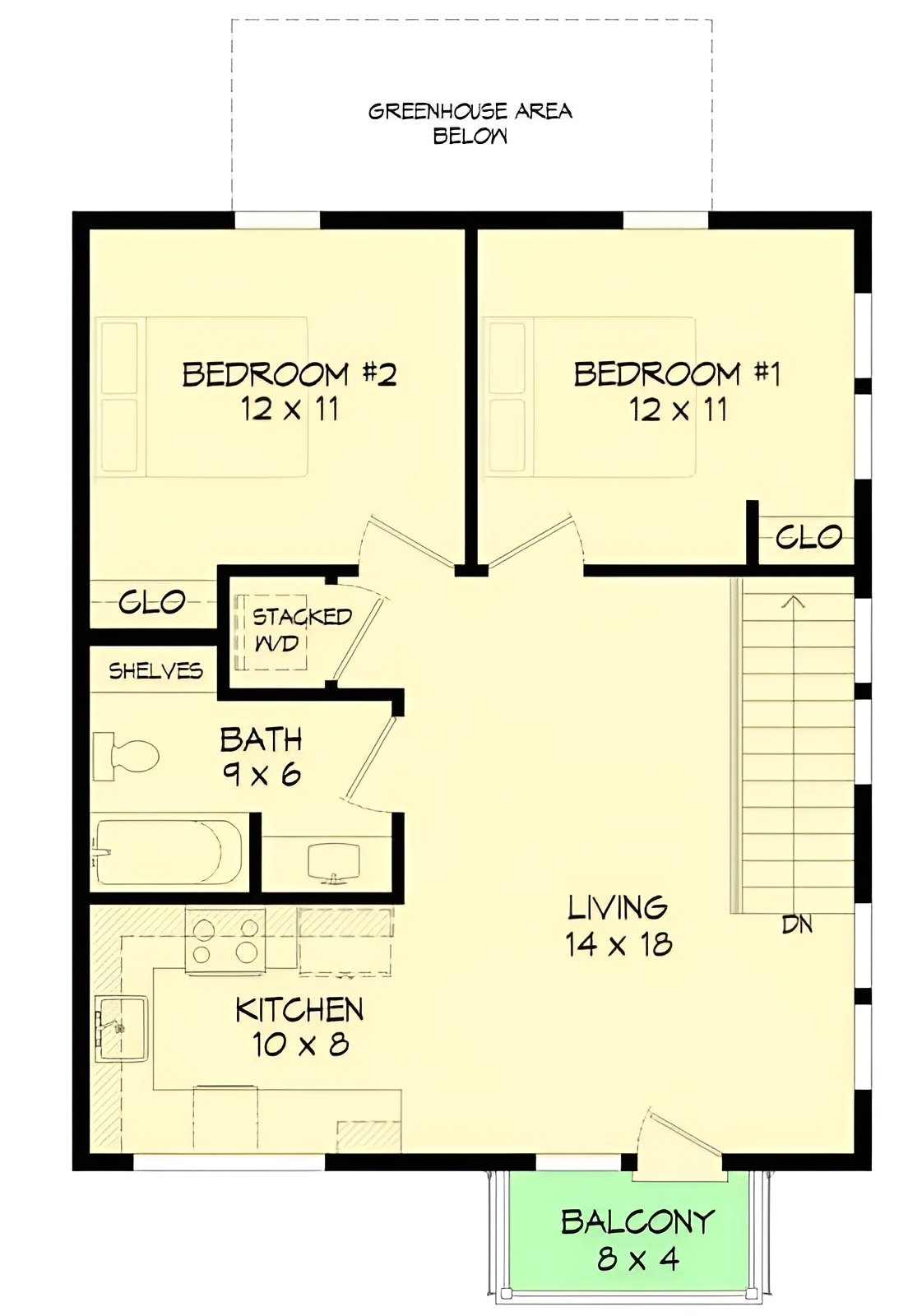
This floor plan highlights a practical design with two 12×11 bedrooms providing ample personal space. The living and kitchen areas flow seamlessly, offering a welcoming space for daily activities. The addition of a compact balcony and efficient stacked laundry setup maximizes functionality in this comfortable upper level.
Buy: Architectural Designs – Plan 68964VR
Living Room with Expansive Windows and Cozy Dining Nook
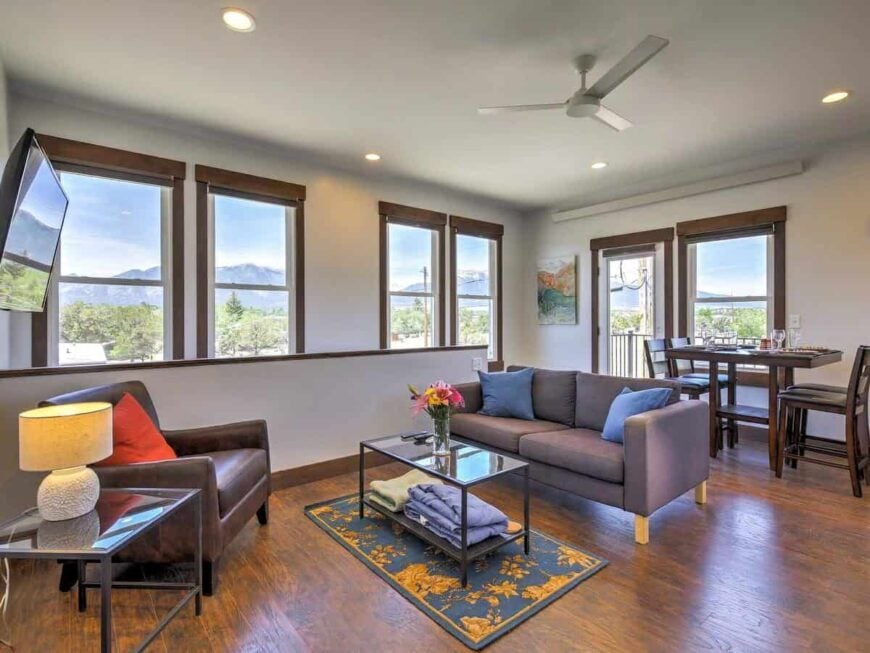
This bright living area features expansive windows that frame stunning views of the landscape, allowing natural light to flood the space. A sleek, minimal sofa and a comfortable leather armchair create a relaxed seating arrangement around a modern coffee table. The adjacent dining nook, with a high-top table, offers an intimate setting for meals while connecting seamlessly with the outdoors through a nearby door.
Living Space with Harmonious Flow to Dining and Balcony Access
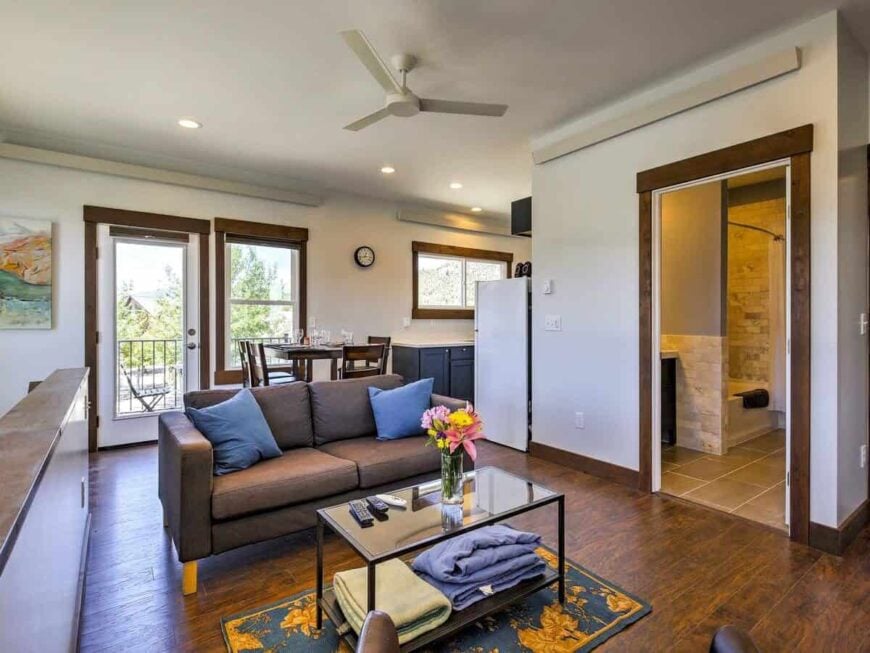
This inviting living area features a comfortable sofa set around a glass coffee table, creating a warm, communal environment. Large windows and a glass door provide ample natural light and lead seamlessly to a compact balcony, blending indoor and outdoor living. Adjacent, a dining area with a simple, elegant table is perfectly positioned for both casual meals and more intimate gatherings.
Enjoy Mountain Views from This Cozy Seating Area
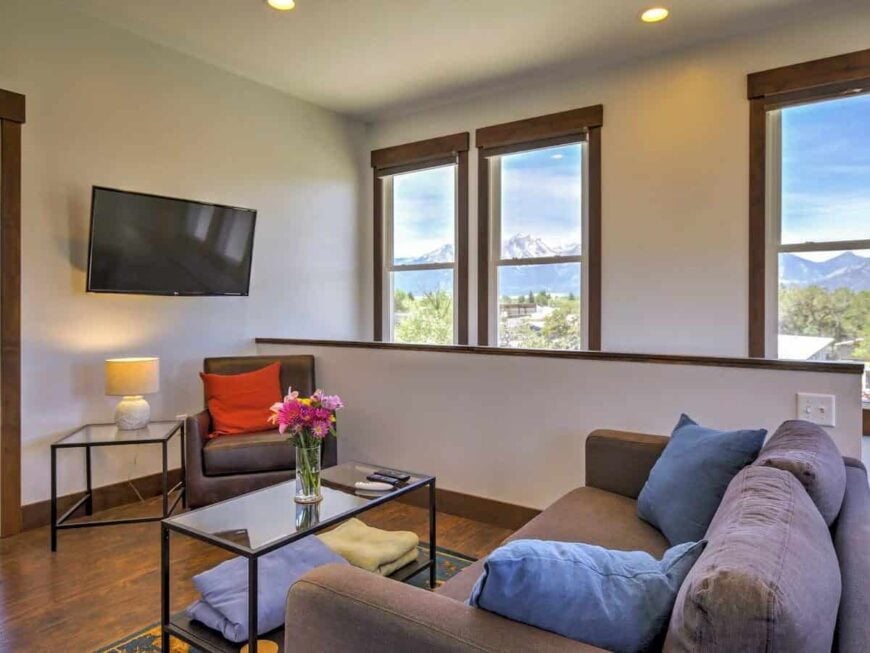
This intimate seating space is defined by three large windows that showcase panoramic mountain vistas, creating a serene backdrop for relaxation. A plush armchair and sofa, complemented by a modern glass coffee table, invite comfort and conversation. The mounted TV and warm lighting add functional elements, making it an ideal spot for both leisure and entertainment.
Dining Area with a Stunning Mountain View Right Through the Window
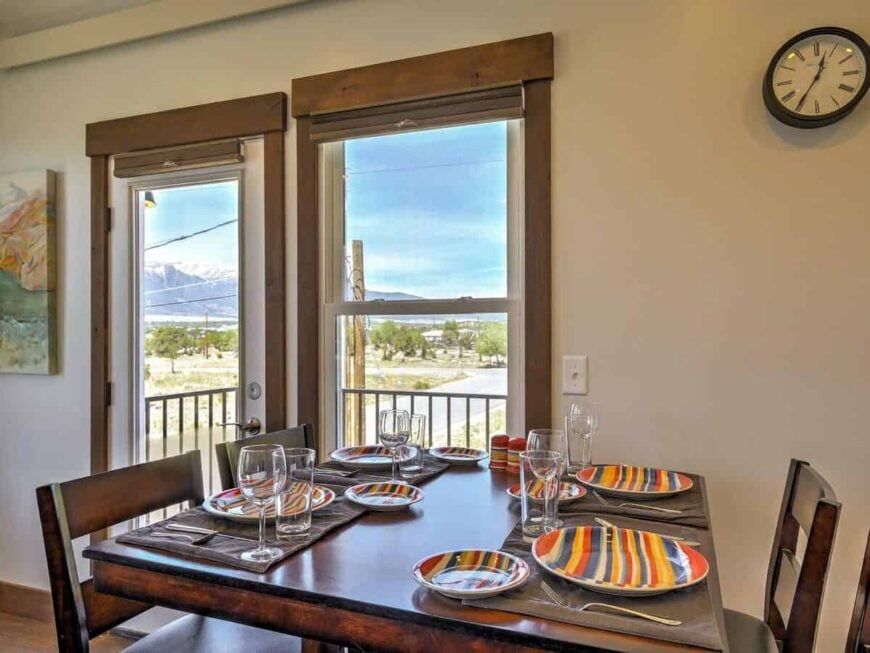
This intimate dining space offers an inviting setting for meals, featuring a wooden table set with vibrant, striped dishware that adds a playful pop of color. The large window and adjacent door frame breathtaking mountain views, effortlessly blending the indoors with the natural beauty outside. The simple, rustic decor, highlighted by a classic wall clock, creates a warm and familiar atmosphere perfect for casual dining.
Relax in This Bedroom with Stunning Mountain Views
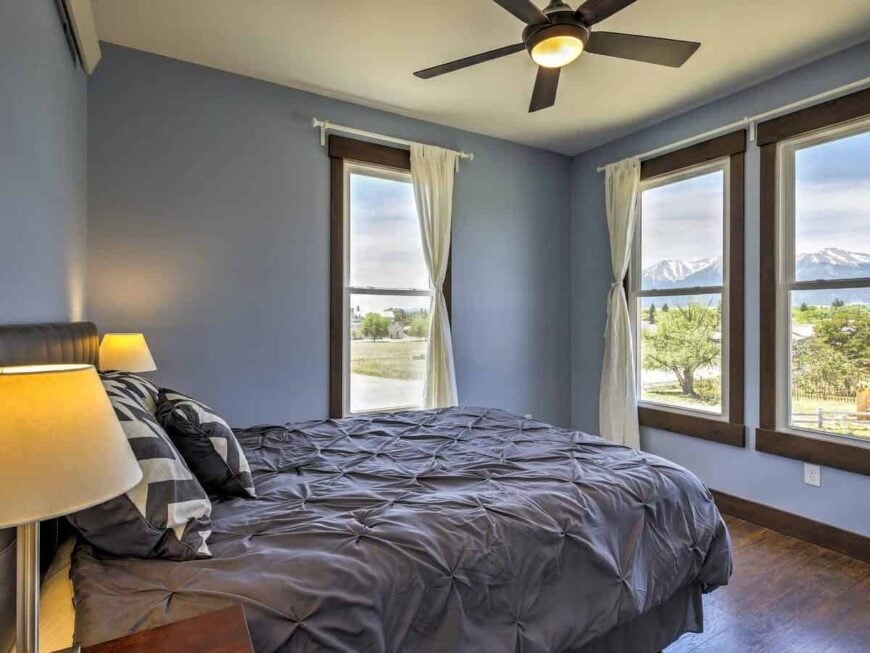
This bedroom offers a tranquil retreat, with large windows framing breathtaking mountain scenery. The soft blue walls and simple decor create a calming atmosphere, enhanced by the dark wooden trim and flooring. A modern ceiling fan adds functionality and style, making this an ideal spot for rest and relaxation amidst nature’s beauty.
Experience the Calm Simplicity of a Chevron-Patterned Bedroom
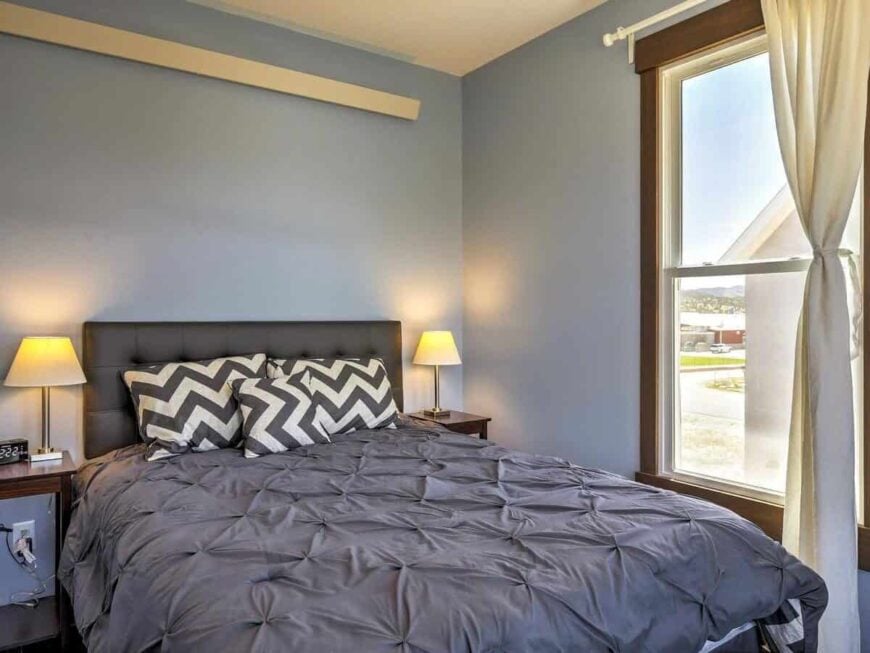
This bedroom exudes calm through soft blue walls and a unique chevron-patterned bedding that adds a playful touch. The dark wooden trim around the windows offers a rich contrast, framing lovely views of the outside. Soft lighting from matching bedside lamps enhances the cozy, restful ambiance, making it an inviting retreat.
Bedroom Featuring Bold Wooden Trim and Soft Lighting
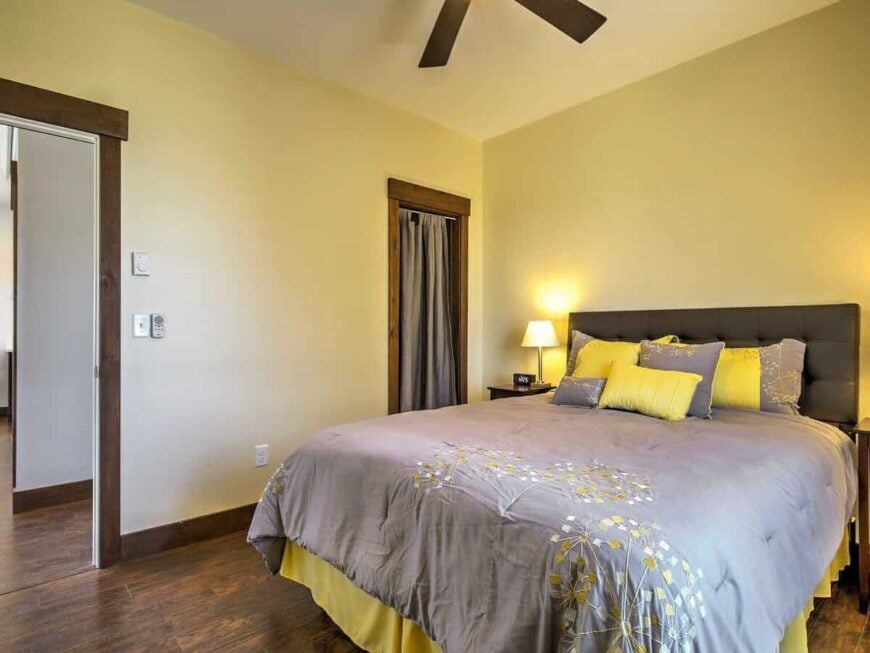
This bedroom blends simplicity with warmth, highlighted by the rich wooden trim that outlines the doors and windows. The bedding pops with soft, inviting colors, enhancing the room’s serene vibe. A soft glow from the bedside lamp complements the natural tones, creating a peaceful space for rest and relaxation.
Notice the Bright Accent Pillows in This Bedroom
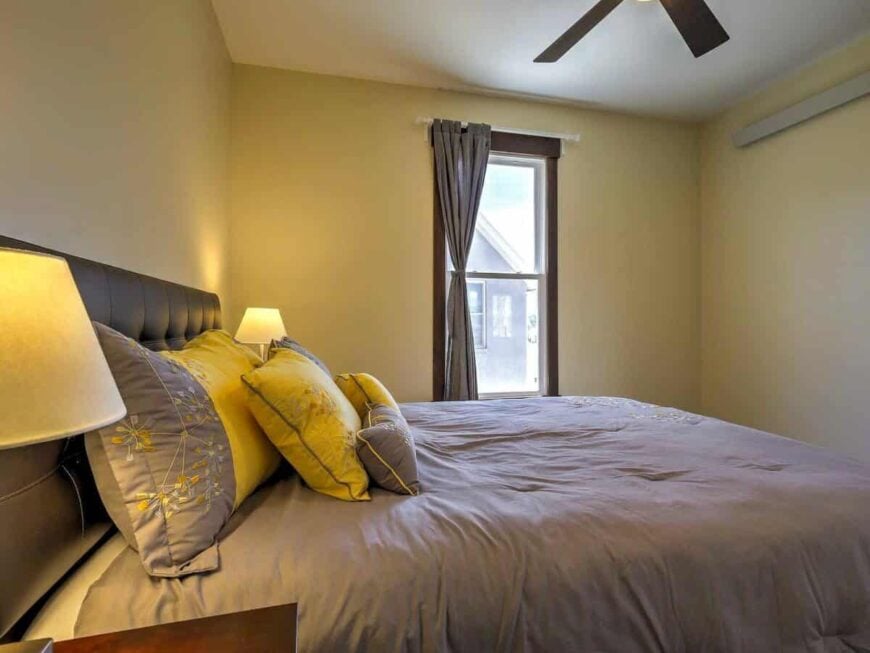
This bedroom is all about calm with its soft yellow walls and understated decor, punctuated by vibrant mustard pillows that add a cheerful touch. A sleek ceiling fan provides modern functionality while complementing the room’s minimalist style. Natural light filters through the window, enhancing the tranquil atmosphere and highlighting the cozy arrangement.
Compact Laundry Nook with Smart Stacked Appliances
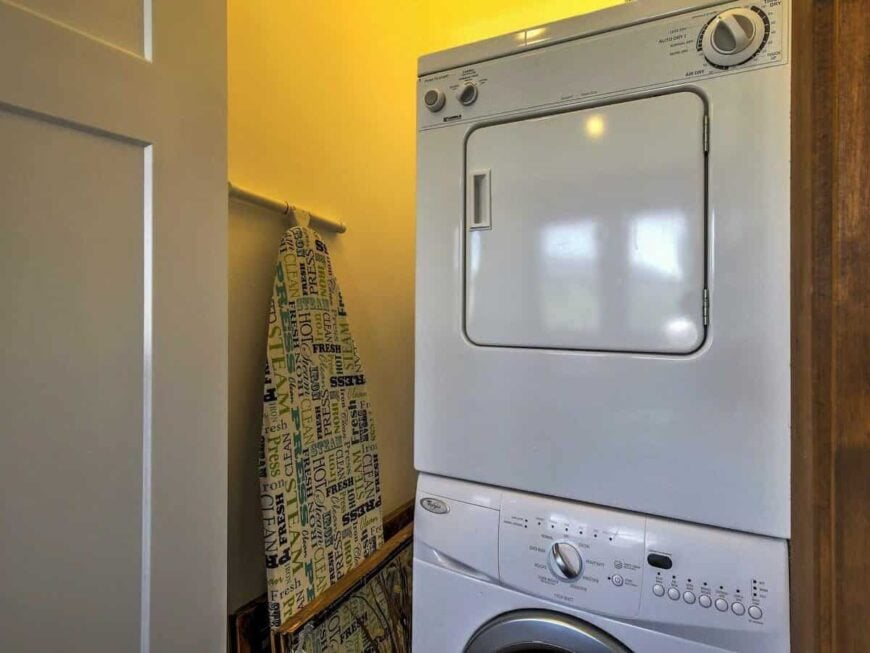
This efficient laundry nook cleverly maximizes a small space with a stacked washer and dryer, offering functionality in a compact area. A neatly stored ironing board adds convenience while maintaining order. The warm yellow walls create a welcoming atmosphere, making it a pleasant spot for household chores.
Charming Balcony with Scenic Mountain Views
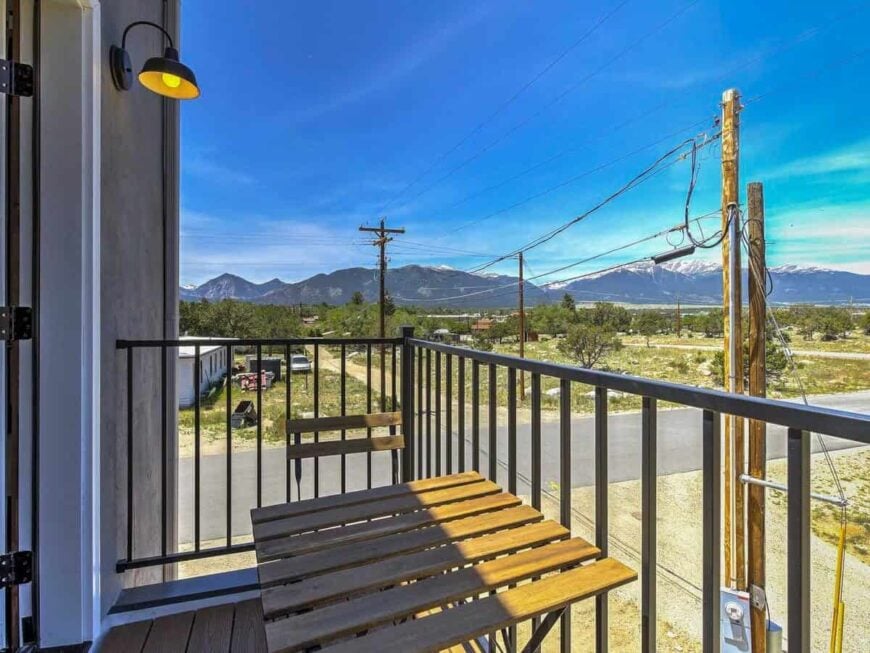
This compact balcony offers the perfect perch for enjoying sweeping mountain vistas. The simple wooden furniture provides a cozy spot for morning coffee, while the industrial-style light fixture adds a touch of modernity. Railings frame the view, seamlessly intertwining indoor comfort with the natural beauty of the landscape beyond.
Buy: Architectural Designs – Plan 68964VR

