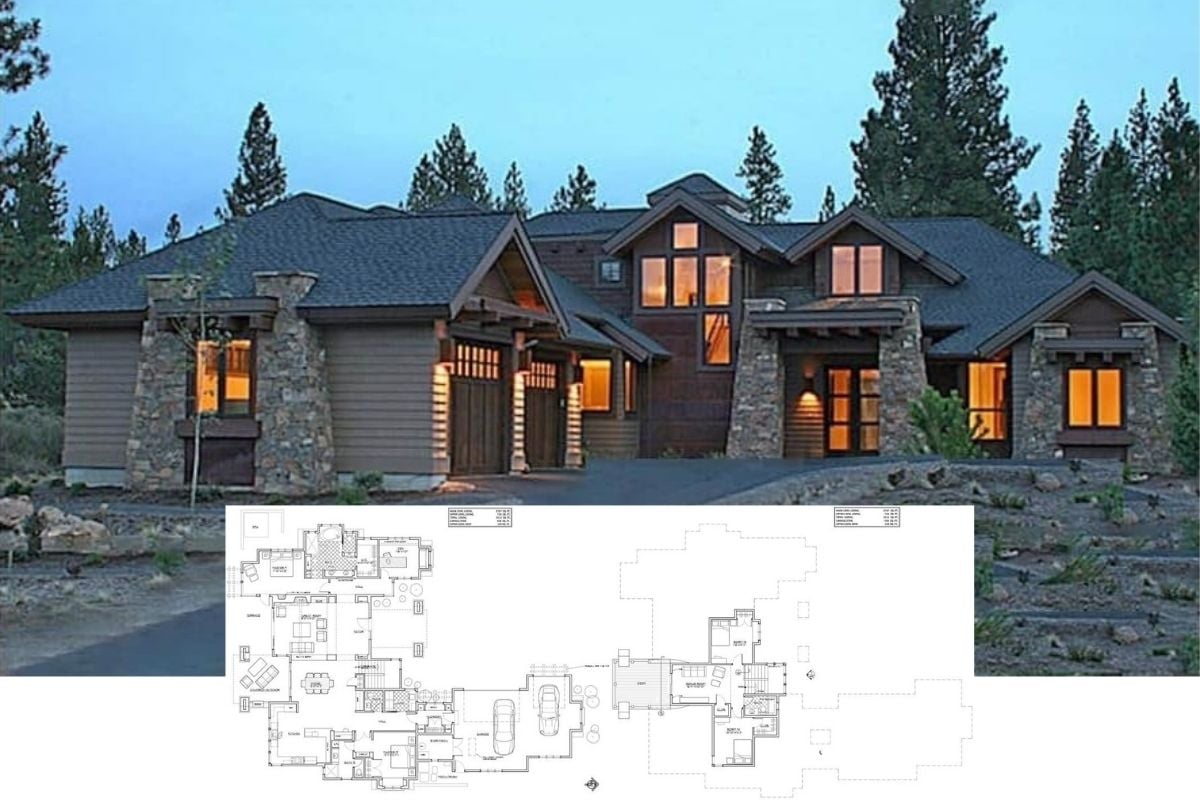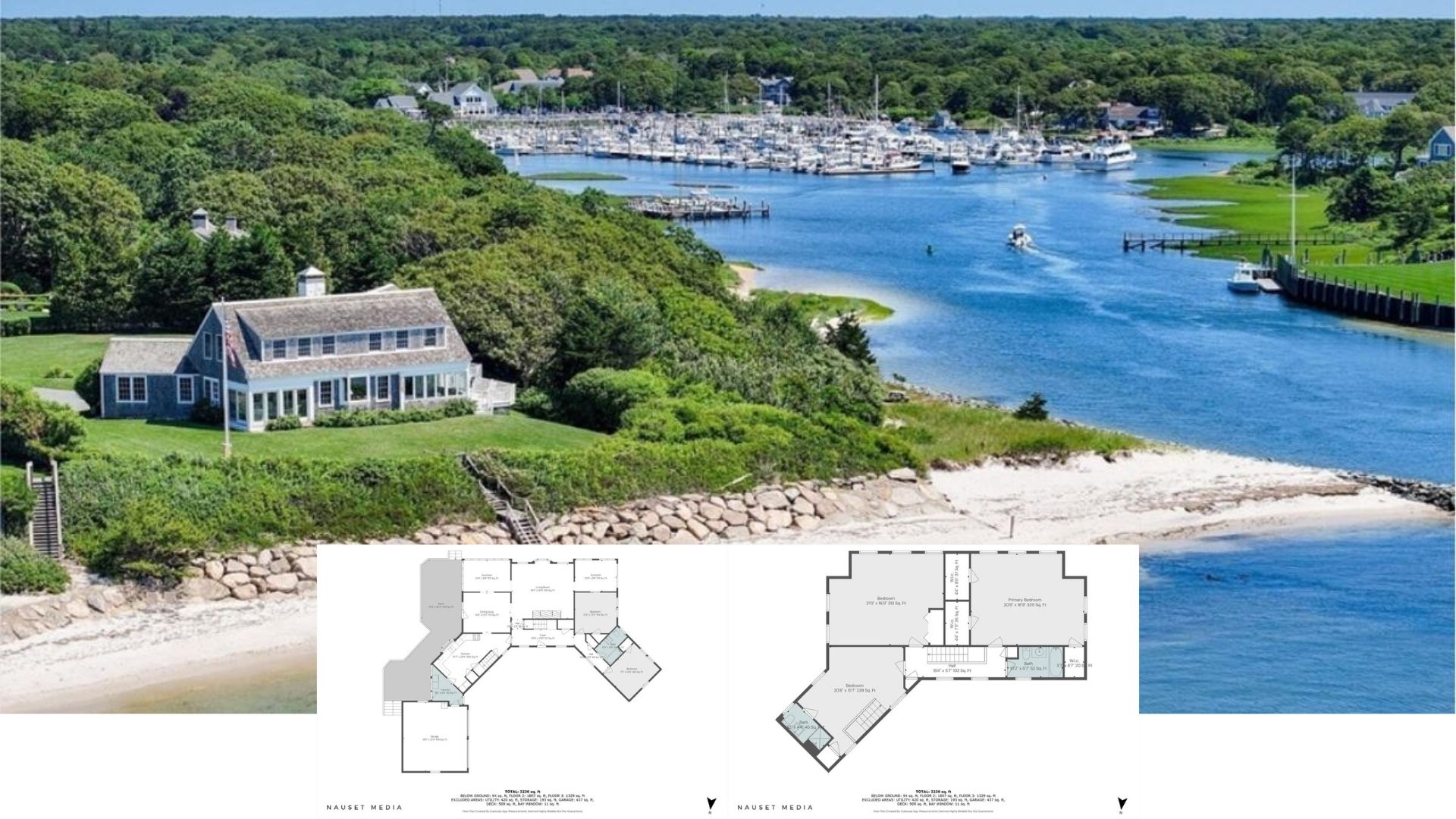Step into this stunning 3,648-square-foot Modern Farmhouse, where classic country charm meets contemporary living! Offering 4 to 7 bedrooms and 3.5 to 5.5 bathrooms, this flexible floor plan is perfect for growing families or those who love to entertain. With its spacious front porch, barn-inspired design, and seamless blend of rustic and modern touches, this home is ready to deliver comfort, style, and plenty of room for all your needs.
Classic Meets Contemporary at This Charming Farmhouse

This home showcases the Modern Farmhouse architectural style. It features a classic farmhouse design with a gabled roof, wide front porch, and traditional barn-style elements, like the attached red barn structure. The clean lines, large windows, and combination of contemporary materials and rustic charm give it a modern twist while retaining its farmhouse roots, ideal for spacious country living.
Efficient Elegance: Spacious Floor Plan with Breezeway and Covered Deck

This floor plan showcases an organized layout with key functional spaces seamlessly connected. The main level features an expansive living area that flows into a dining room and a well-appointed kitchen, ideal for both daily living and entertaining. The master bedroom includes an en-suite bath and walk-in closet, providing a private retreat. Additional spaces like the mudroom and mechanical room enhance practical living. The highlight is the breezeway leading to a substantial three-car garage, ensuring both convenience and ample storage. Outdoor living is well-integrated with a covered porch and deck, perfect for relaxation and alfresco dining.
Buy: Architectural Designs – Plan 490077NAH
Smartly Designed Second Floor with Fantastic Flow

This floor plan intelligently combines convenience and comfort, featuring a series of well-appointed rooms perfectly suited for family living. The layout includes three spacious bedrooms, each with ample closet space and easy access to two centrally located bathrooms, ensuring smooth morning routines. A dedicated office provides a quiet workspace, while the generous loft area can serve multiple purposes, from a playroom to a casual lounge space. The breezeway connects to a substantial three-car garage, emphasizing functionality while enhancing the overall design. Outdoor living is seamlessly integrated with a covered deck and porch, making this floor plan ideal for both relaxation and entertainment.
Functional and Connected Lower Level with Recreation Space

This lower level floor plan emphasizes functional living and connection. Featuring three sizeable bedrooms, each with a 9-foot ceiling, the layout provides ample space for sleeping and storage. The recreation room at the heart of this level acts as a vibrant hub for entertainment and family gatherings. A kitchenette facilitates convenience for snacks and beverages, perfect for game nights or casual hangouts. The practical laundry room and two shared bathrooms assure ease of daily routines. The breezeway leads to an unexcavated section, offering potential for future expansion. This plan balances practicality with spaces crafted for leisure and family time.
Buy: Architectural Designs – Plan 490077NAH
Lower Level Retreat: Recreation Heaven with Spacious Patio

This lower level floor plan is designed to maximize both fun and function. Central to the layout is a generous recreation room, ideal for hosting gatherings or enjoying family time. Surrounding the rec room are three well-sized bedrooms with 9-foot ceilings, each providing ample personal space and privacy. The kitchenette is perfectly placed for snacks and drinks, adding convenience for entertaining. Two shared bathrooms facilitate smooth routines, while the laundry room is thoughtfully located for easy access. The highlight is the expansive covered patio, an excellent spot for outdoor relaxation and entertaining, seamlessly linking the indoor and outdoor spaces. Adjacent unexcavated areas offer potential for future expansion, ensuring this layout is both practical and adaptable.
Rustic Charm Meets Modern Comfort in This Farmhouse Retreat… and the Pink Accent Building is Magnificent

Nestled at the foot of lush mountains, this farmhouse combines rustic charm with contemporary comforts. The home’s clean white exterior and muted gray roof offer a sophisticated yet welcoming appeal. A generous wrap-around porch invites relaxation, creating perfect spaces to enjoy picturesque views. The prominent stone chimney adds a touch of ruggedness that complements the surrounding landscape. Adjacent to the house, a vibrant red barn stands as a nod to traditional farm structures, blending seamlessly into the overall design. The well-manicured lawn and thoughtfully placed shrubs enhance the inviting atmosphere of this tranquil retreat.
Charming Country Living with a Modern Edge

Set against a picturesque mountain backdrop, this inviting farmhouse combines traditional charm with modern design elements. The clean, white façade of the main residence is accentuated by a wrap-around porch, offering ample space for outdoor relaxation and social gatherings. The adjacent red barn structure provides a pop of color and pays homage to classic farm architecture. The sleek grey roof and understated landscaping add to the property’s refined yet welcoming aesthetic, creating an ideal balance of comfort and style.
Picture-Perfect Barn and Farmhouse Harmony

This captivating scene showcases the seamless integration of a charming red barn and a sleek, gray farmhouse. The barn features a classic gable roof adorned with double cupolas, and its warm red siding adds a vibrant touch to the property. In contrast, the farmhouse exudes a more subdued elegance with its soft gray exterior and simple lines. A generous, wrap-around porch invites relaxation, creating a cozy outdoor lounging space. The lush green lawn and minimal landscaping highlight the structural beauty, offering an inviting, harmonious blend of rural charm and modern appeal.
A Rustic Marvel: Vibrant Barn Meets Sophisticated Farmhouse

Nestled at the base of verdant mountains, this picturesque property masterfully combines rustic charm and modern sophistication. At the forefront, a vibrant red barn-inspired structure captures attention with its bold hue and classic design, complete with double cupolas and spacious garage doors. Adjacent, the main farmhouse showcases a refined gray exterior and simple lines, perfectly accentuated by a welcoming front porch. The subtle yet thoughtful landscaping enhances the overall harmony of the scene, offering a serene atmosphere that melds tradition with contemporary flair.
Open-Concept Living with Warmth and Style

Step into a harmonious blend of comfort and modernity in this inviting open-concept living space. The focal point is a sleek, contemporary fireplace that extends warmth to both the living room and adjoining kitchen area. Rustic wooden flooring pairs beautifully with the neutral-toned seating, creating an inviting atmosphere. Large windows flood the room with natural light, highlighting the seamless transition from the cozy living area to the well-equipped kitchen. Ideal for both relaxation and entertaining, this space exemplifies functional elegance.
Open-Flow Kitchen and Living Area Perfect for Gatherings

This beautifully designed open-concept space seamlessly connects the kitchen, dining, and living areas, making it ideal for both daily living and entertaining. The modern kitchen features sleek cabinetry, marble countertops, and a central island that doubles as a casual dining spot. Adjacent to the kitchen, the dining area is perfectly positioned for intimate dinners or larger gatherings. The living room, with its comfortable seating and large windows, invites in plenty of natural light, offering a warm and inviting atmosphere. The light wood flooring throughout enhances the sense of spaciousness and continuity.
Airy and Minimalist Master Bedroom with Outstanding Views

This master bedroom embodies simplicity with a touch of sophistication. The room’s spacious layout is enhanced by large, black-framed windows that not only allow natural light to flood in but also offer stunning outdoor views. The minimalist design features a modern, low-profile bed framed by understated wooden side tables, while a sleek bookcase adds both utility and charm. The wooden flooring and neutral color palette create a serene atmosphere, making it an inviting space for relaxation and rest. Thoughtful decor elements, such as the patterned rug and framed artwork, add subtle personality to the tranquil ambiance.
Sleek Bathroom Design with Elegant Fixtures

This bathroom exudes a sense of understated elegance with its clean lines and sophisticated materials. The focal point is a freestanding bathtub positioned near a large window, inviting natural light to enhance the tranquil atmosphere. A double vanity with a granite countertop and modern sinks emphasizes both style and functionality. The incorporation of wooden elements, such as the sliding door, adds warmth to the otherwise cool, neutral palette. The overall result is a space that balances practicality with aesthetic appeal, making it a perfect retreat for unwinding and daily routines.
Buy: Architectural Designs – Plan 490077NAH






