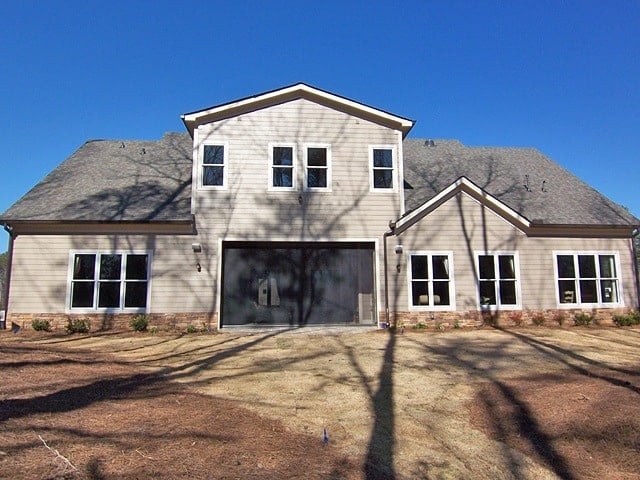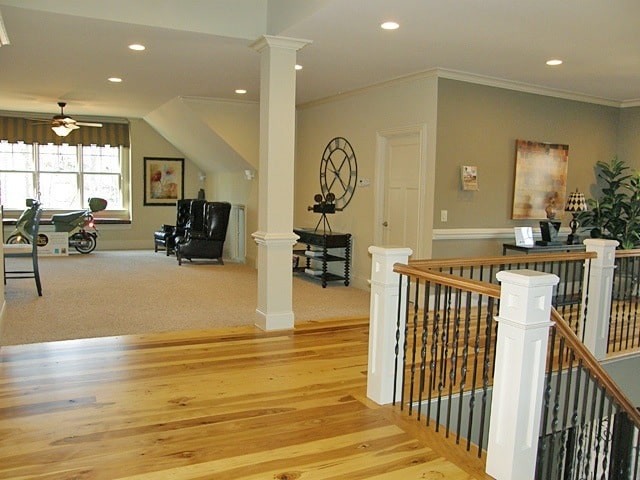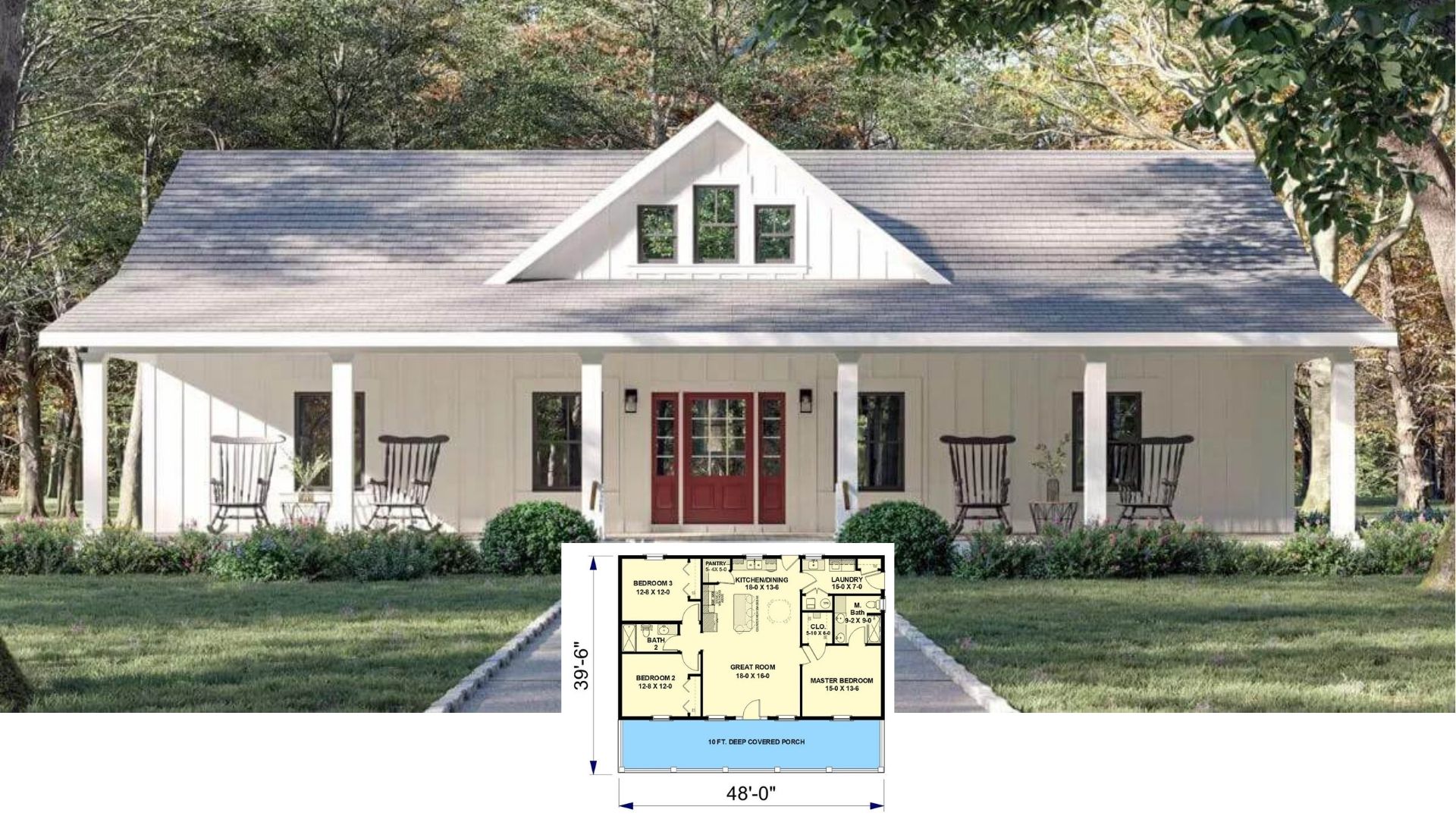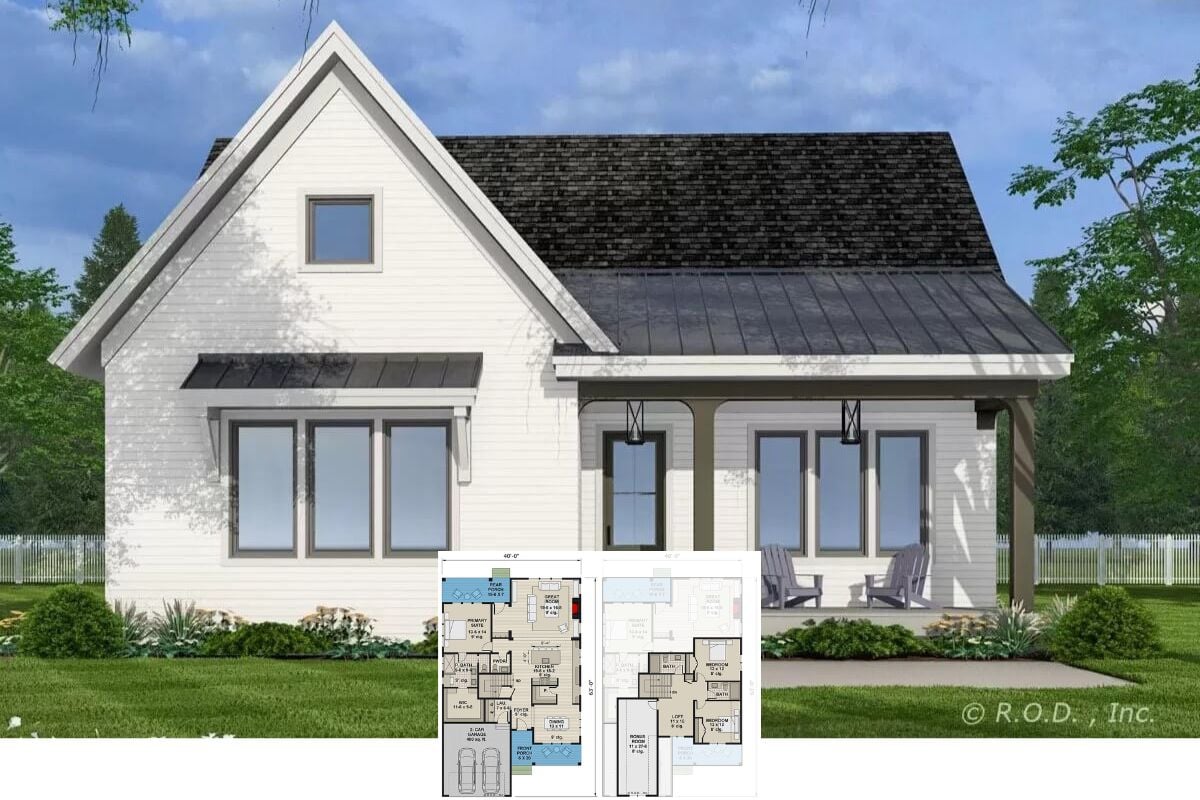Welcome to a breathtaking craftsman-style home that embodies both elegance and functionality. Spanning 3,983 square feet, this two-story residence offers a generous layout with four to six bedrooms and four and a half to five and a half bathrooms. The spacious three-car garage and classic design elements make this home a perfect blend of tradition and modern convenience.
Craftsman Home Featuring Gabled Roofs and Inviting Wooden Accents

This home proudly showcases craftsman architecture, characterized by its hallmark gabled rooflines, inviting wooden accents, and detailed craftsmanship. From its welcoming front porch to the thoughtfully designed interiors, every corner of this residence illustrates the timeless appeal and versatility typical of a high-end craftsman home.
Explore the Spacious Flow of This Craftsman-Inspired Main Floor

This main floor plan combines elegance with functionality, showcasing generous living areas ideal for both relaxation and entertaining. The great room is the heart of the home, seamlessly connected to the kitchen and dining area, emphasizing an open-concept design. Notice the covered porch, perfect for outdoor gatherings, while the master suite offers a private retreat with ample closet space. The thoughtful layout includes dedicated rooms such as a guest room, laundry area, and even options for a cozy office, illustrating the versatility of this craftsman-style home.
Step Into the Loft: Check Out The Space and Versatility Here

This upper-level floor plan brings versatility and spaciousness to life, featuring a large loft area perfect for a family retreat or recreation space. Both bedrooms, designed with comfort in mind, include ample closet space and dedicated bathrooms for convenience. The optional elevator and open stairwell invite natural light into the core of the home, enhancing the craftsman design ethos. Unfinished areas hint at the opportunity for customization, allowing you to mold additional spaces to suit your unique needs. Whether it’s a future office, hobby room, or storage, this floor plan accommodates it all.
Discover the Flexibility of This Basement Floor Plan with Optional Bedrooms

This basement floor plan offers a blend of utility and potential, featuring spacious areas ready for customization. Highlights include optional bedrooms, perfect for guests or expansion, and a large recreational room ideal for games or relaxation. Unfinished storage areas provide ample space for future projects or storage needs. The covered porch is accessible, promising a seamless transition to outdoor enjoyment. With provisions for an optional elevator, this layout combines accessibility with endless possibilities, fitting seamlessly within the home’s craftsman character.
Admire the Symmetrical Gable on This Craftsman Facade

This craftsman-style home captures attention with its elegant triangular gables and a blend of vertical siding and brick accents. The subtle earthy tones create harmony within the facade, while wooden shutters add a touch of rustic appeal. The front porch, supported by sturdy columns, invites leisurely afternoons. Surrounded by well-maintained landscaping and nestled against a backdrop of tall trees, this home exudes a peaceful charm.Surrounded by well-maintained landscaping and nestled against a backdrop of tall trees, this home offers a peaceful atmosphere.The clean lines and thoughtful design elements embody the craftsman tradition, making it a standout in the neighborhood.
Don’t Miss the Multiple Gables on This Craftsman Exterior

This craftsman-style home boasts a cluster of gabled roofs that create a striking silhouette against the trees. The facade blends vertical siding with stone accents, offering a rustic yet refined appearance. Three garage doors provide ample space, highlighted by windowed panels that add character while ensuring plenty of natural light. The structured layout and earthy tones harmonize with the surrounding landscape, capturing the essence of craftsman design with a touch of modern practicality.
Look at the Central Dormer on This Craftsman Facade

This craftsman-style home makes a statement with its prominent central dormer, drawing the eye upward and adding architectural interest. The symmetrical windows and horizontal siding create a balanced and cohesive look, while the understated brick accents add a grounding element. The roof’s gentle slope complements the overall design, enhancing the home’s sense of stability and appeal. Surrounded by mature trees, this facade blends tradition with contemporary appeal, fitting seamlessly into its natural setting.
Stone Fireplace Becomes the Focal Point on This Crafty Outdoor Patio

This cozy outdoor patio integrates naturally with the craftsman-style home, featuring a striking stone fireplace as its centerpiece. The wicker seating arrangement surrounds a simple table, inviting casual gatherings against a backdrop of serene woods. Large sliding doors offer easy access to the indoor spaces, while the ceiling fan ensures comfort on warmer days. The straight, clean lines of the patio’s design harmonize with the rustic elements, creating a seamless blend of indoor and outdoor living.
Check Out the Ornate Lighting in This Traditional Dining Room

This dining room captures the essence of classic elegance with its warm red walls and rich wooden flooring. The central chandelier, with its artful ironwork, serves as a striking focal point, casting a soft glow over the antique-style dining table. Large windows invite natural light, creating a vibrant atmosphere during the day, while the full-length mirror enhances the sense of space. The combination of traditional elements and thoughtful design details makes this room perfect for both intimate dinners and lively gatherings.
Admire the Tray Ceiling in This Dining Room

This traditional dining room exudes charm with its warm red walls and classic furnishings. The tray ceiling, adorned with a central chandelier, adds an element of sophistication and heightens the room’s architectural interest. Large windows allow natural light to flood in, accentuating the rich wooden flooring that ties the room together. Drapes matching the wall color enhance the space’s cohesive design, making this dining area perfect for both intimate meals and formal gatherings.
Intricate Ironwork Highlights the Design of This Entryway Door

This inviting entryway sets the tone with its elegant and understated design. The double doors feature intricate ironwork, hinting at the craftsmanship found throughout the home. Neutral-toned walls and stone flooring create a calming atmosphere, enhanced by a soft glow from the overhead light fixture. A console table with lamps adds a touch of warmth, while the staircase, with its classic wooden railing, offers a welcoming ascent to the upper level. The seating area provides a perfect spot for guests to pause, blending comfort and style seamlessly.
Check Out the Vaulted Ceiling and Grand Clock in This Living Room

This living room combines classic craftsman elements with a touch of whimsy, highlighted by the vaulted ceiling that opens up the space. The large clock above the windows adds a dramatic focal point, beautifully complemented by floral draperies that frame the serene view outside. The room features comfortable seating areas arranged around a modern fireplace, perfect for cozy evenings. Natural wood flooring enhances the room’s warmth, while a ceiling fan ensures comfort. The blend of textures and thoughtful design create a space that feels both inviting and sophisticated.
Ceiling-Mounted Lighting Accents This Craftsman Kitchen

This kitchen showcases craftsman style with its blend of warmth and practicality. The centerpiece is a large island with a contrasting dark wood base and light countertop, surrounded by comfortable seating. Ceiling-mounted pendant lights cast a warm glow, complementing the natural wood flooring. Glass-front cabinets add character and display opportunities, while the stainless steel appliances bring a touch of modernity. The layout is functional yet inviting, perfect for both cooking and gathering.
Vaulted Ceiling and Open Concept Define This Craftsman Kitchen

This craftsman kitchen beautifully integrates function and charm with its expansive vaulted ceiling creating an open, airy vibe. The large island with a contrasting dark wood base anchors the space, surrounded by sleek seating for gatherings. Pendant lights hang overhead, enhancing the warm ambiance against the natural wood flooring. The kitchen seamlessly flows into the living area, where a grand clock above the windows serves as a focal point. Classic cabinetry complements the stainless steel fixtures, maintaining the home’s timeless and practical design.
🏡 Find Your Perfect Town in the USA
Tell us about your ideal lifestyle and we'll recommend 10 amazing towns across America that match your preferences!
Notice the Tray Ceiling and Earthy Tones in This Craftsman Bedroom

This craftsman-style bedroom exudes tranquility with its beautiful tray ceiling and earthy color palette. The large windows welcome natural light, casting patterns on the rich wooden flooring and enhancing the sense of space. Elegant draperies add a touch of sophistication, framing the serene outdoor view. The dark wood bed and matching furniture pieces provide a cohesive look, while the ceiling fan lends a practical accent. This bedroom blends comfort with classic craftsman charm, creating a perfect retreat.
Spot the Freestanding Tub Beside the Spacious Shower in This Bathroom

This craftsman-style bedroom exudes tranquility with its beautiful tray ceiling and earthy color palette. The large windows welcome natural light, casting patterns on the rich wooden flooring and enhancing the sense of space. Elegant draperies add a touch of sophistication, framing the serene outdoor view. The dark wood bed and matching furniture pieces provide a cohesive look, while the ceiling fan lends a practical accent. This bedroom blends comfort with classic craftsman charm, creating a perfect retreat.
Spot the Freestanding Tub Beside the Spacious Shower in This Bathroom

This craftsman-style bathroom blends comfort with style, featuring a striking freestanding tub as its centerpiece.The rich drapery cascading around the windows adds a touch of luxury, while the soft green walls enhance the serene atmosphere. The dual-sink vanity, with its classic cabinetry and large mirror, offers a practical yet sophisticated design. Natural light filters through the windows, illuminating the tile flooring and creating a relaxing retreat. A lush fern adds a splash of nature, complementing the earthy tones and inviting peace into the space.
Built-ins Enhance the Functionality of This Laundry Room

This craftsman-style laundry room is both functional and stylish, featuring sleek, white built-in cabinets for ample storage. The muted red walls add warmth and contrast beautifully with the dark countertops. Modern appliances are neatly tucked between the cabinetry, optimizing space and accessibility. A cozy window above the sink allows natural light to soften the room’s ambiance. The cork flooring introduces an eco-friendly touch, while decorative baskets above the cabinets provide extra storage and character. It’s a space where practicality meets craftsman elegance.
Nautical Elements Bring Character to This Craftsman Study

This craftsman-style study room exudes a blend of elegance and warmth, with its hickory wood flooring and neutral walls. The prominent black cabinet, featuring intricate glasswork, adds a sophisticated touch while hinting at nautical themes with its decorative ship model on top. A large window allows natural light to fill the space, accentuated by earthy drapes that frame the serene view. Classic furnishings, including a vintage armchair and a sleek writing desk, offer a comfortable yet practical workspace. A splash of greenery with a potted plant brings a lively element to the room, enhancing its welcoming atmosphere.
Explore the Multi-Functional Loft with Striking Wall Art

This craftsman-style loft showcases an inviting open space perfect for relaxation or play. The room flows seamlessly from hardwood flooring to carpet, distinguishing areas for different activities. Large windows fill the loft with natural light, highlighting the eclectic wall art and large clock that serve as focal points. The seating nook offers a cozy retreat, while the open stairwell, with its classic railing, connects the space to the rest of the home. This versatile loft caters to various needs, from lounging to entertaining.
Playful Decor Adds Character to This Loft

This craftsman-style loft offers a blend of leisure and entertainment with its open layout and playful decor. The room features a cozy seating area with dark leather armchairs, perfect for relaxing. A round table with chairs invites friendly games, while the model scooter adds a whimsical touch to the space. Star wall decorations and a large window ensure a bright and lively atmosphere. The mix of carpeted flooring and ample space makes this loft ideal for a variety of activities, from unwinding to playful gatherings.
Source: Architectural Designs – Plan 29804RL
🏡 Find Your Perfect Town in the USA
Tell us about your ideal lifestyle and we'll recommend 10 amazing towns across America that match your preferences!






