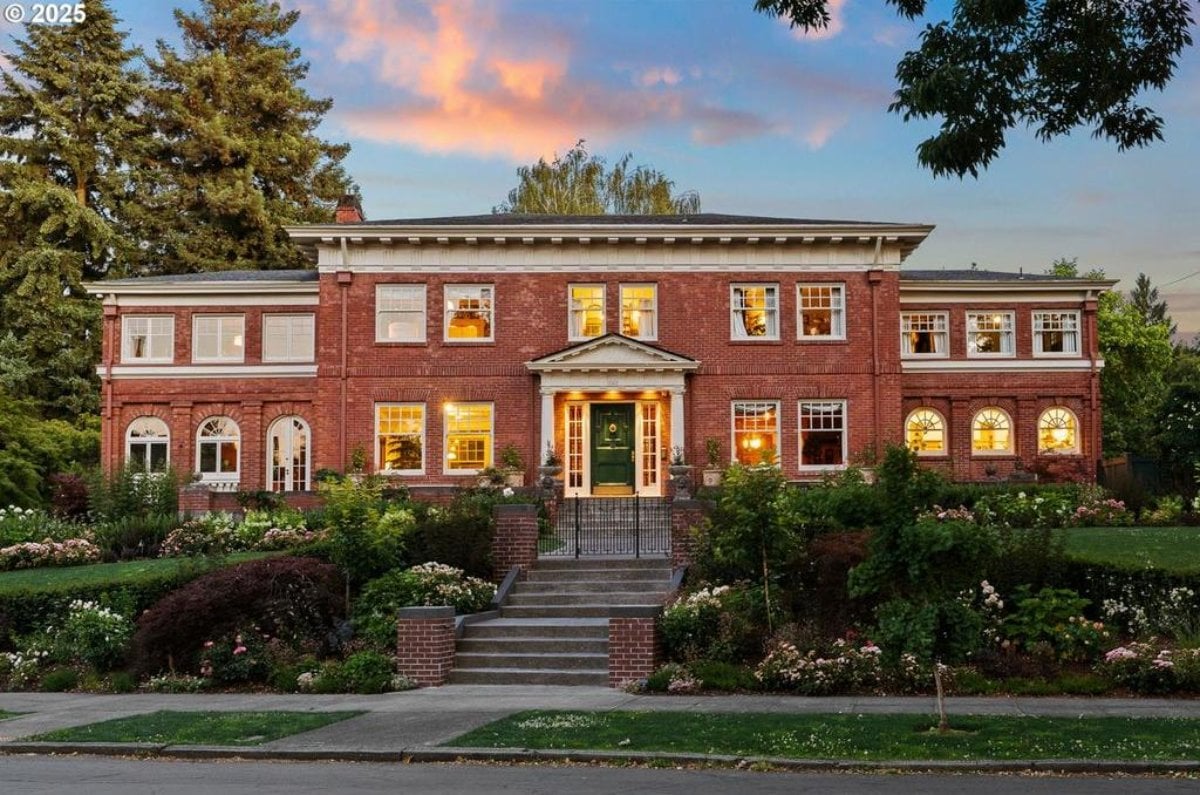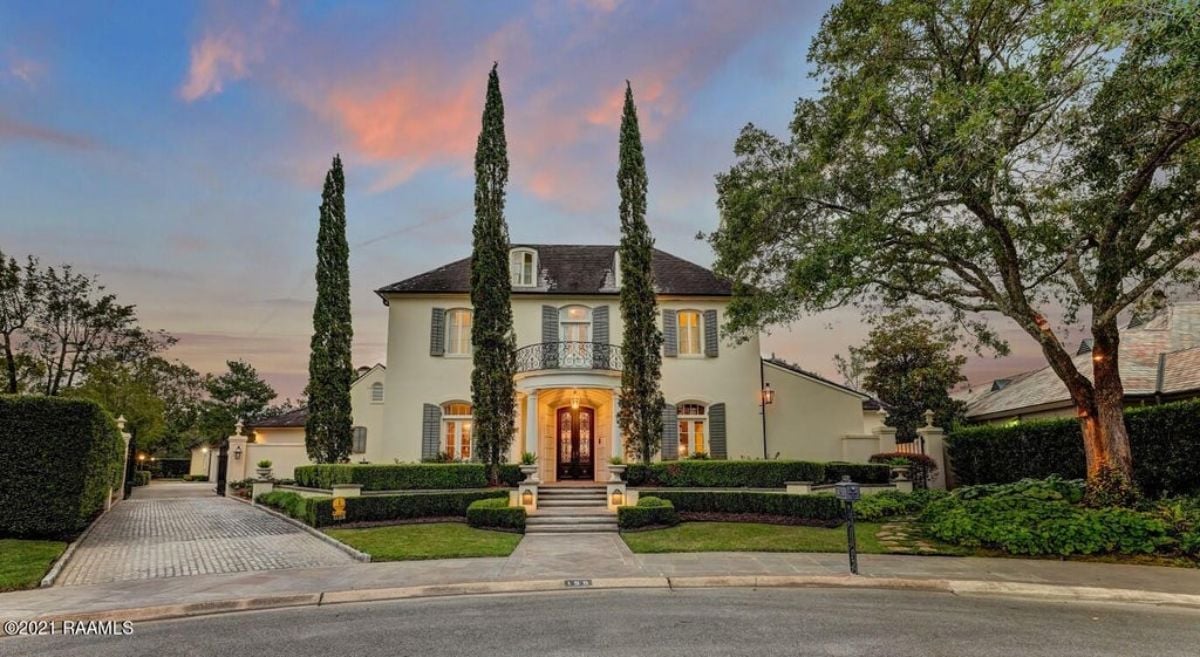
Specifications:
- City: Mill Valley, CA
- Price: $5,595,000
- Bedrooms: 4
- Baths: 4
- Sq. Ft.: 3,579
- Property: 0.35 Acres
- Year built: 2022
- Additional features: Exterior cedar siding, oversized windows and large walls of glass, boasting high-end appliances and imported Italian cabinetry, Multi-zone AC.
More information here from Lauren Lawson with Sotheby’s International Realty
Photos:


























More information here from Lauren Lawson with Sotheby’s International Realty






