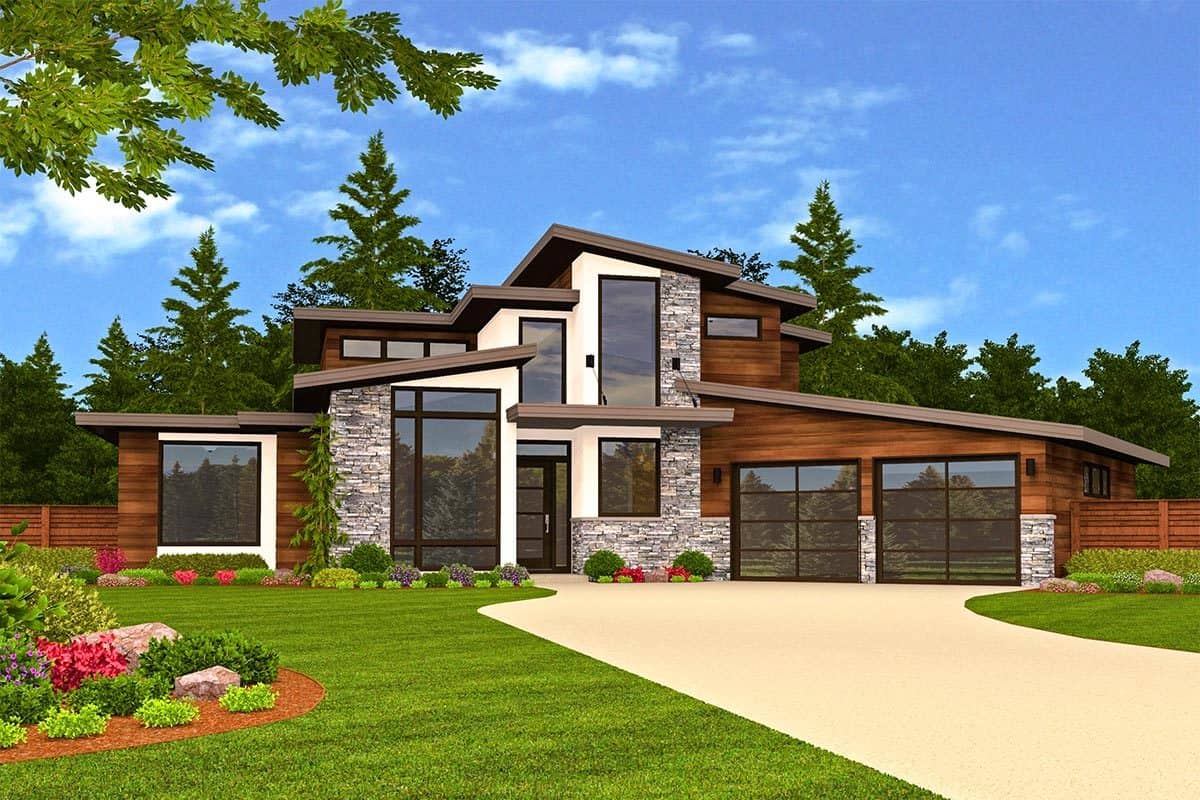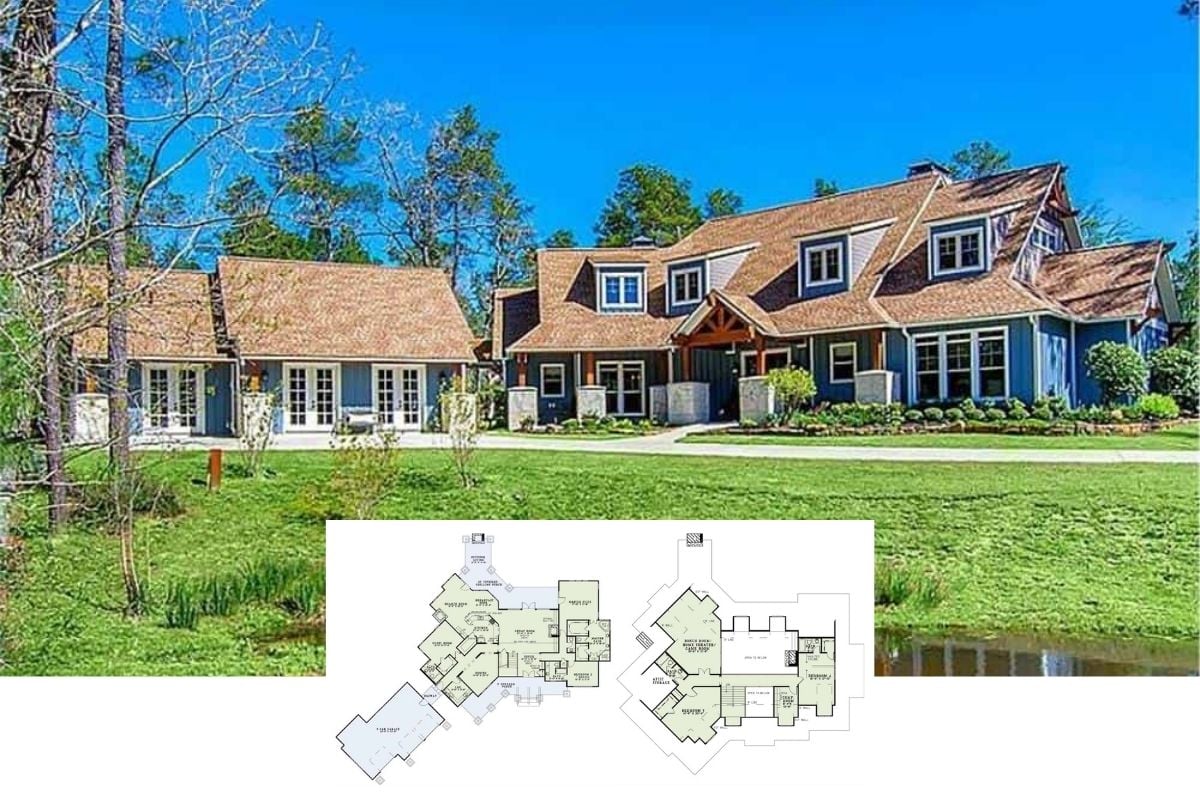Welcome to a breathtaking residence that seamlessly blends contemporary style with nature-inspired elements across 2,515 square feet. This remarkable home offers between three to five bedrooms and 2.5 to 3.5 bathrooms, spread gracefully over one to two stories. Featuring a two-car garage, the architectural design stands out with its mixed-material facade, combining natural stone and warm wood siding, and is accentuated by unique rooflines and expansive glass panels.
Discover the Modern Charm of This Stunning Mixed-Material Facade

It’s a contemporary gem that merges clean lines, expansive windows, and innovative geometry to create a look that is both modern and timeless. The exterior’s use of stone and wood connects the home to its environment, while the dynamic rooflines and sleek, open interiors epitomize modern living. Step inside and explore an open-concept layout, where versatile spaces cater to both relaxation and entertainment, reflecting a thoughtful balance of design and functionality.
Step Inside: Explore the Seamless Flow of This Thoughtful Layout

This floor plan reveals a spacious layout emphasizing open-concept living, perfect for family gatherings and entertaining. The central kitchen anchors the home, connecting effortlessly with the great room and dining area, while a master suite provides a private retreat. Versatile spaces such as a cozy den or fourth bedroom and a generous outdoor living area offer flexibility for various lifestyle needs.
Buy: Architectural Designs – Plan 85130MS
Flexible Bonus Room Offers Endless Customization Options

This floor plan showcases an adaptable bonus room that could serve as a home office, guest suite, or play area, reflecting the home’s emphasis on versatility. Adjacent to it is a convenient bathroom, enhancing the room’s usability. The ‘Open to Below’ space suggests a dramatic overlook, adding architectural interest to this thoughtful design.
Buy: Architectural Designs – Plan 85130MS
High Ceilings Elevate the Style of This Contemporary Living Room

This living room boasts a minimalistic design with its tall ceilings and expansive windows, flooding the space with natural light. The sleek grey cabinetry contrasts with a striking, modern fireplace, perfect for cozy evenings. Bold abstract artwork adds a touch of sophistication, complementing the room’s contemporary vibe.
Bold Abstract Art Brings Character to This Modern Living Room

This living room showcases a striking blend of modern design and artistic flair, with bold black-and-white abstract paintings drawing the eye. The high ceilings and expansive windows allow natural light to flood the space, enhancing the light walls and dark window frames. A sleek fireplace, flanked by contemporary lamps, adds warmth and becomes the focal point of this sophisticated setting.
Admire the Chic Bar Area with Versatile Lighting Fixtures

This stylish interior features a sleek bar area with a dark wooden countertop, complementing the textured stone brick wall behind. Modern pendant lights add a touch of elegance, casting a warm glow over the space. Expansive windows on the left flood the area with natural light, seamlessly blending the indoor with lush outdoor views.
Explore the Rustic Vibe of This Dark Wood Kitchen

This kitchen masterfully combines rustic and modern elements with its dark wood cabinetry and sleek, linear design. An inviting island with bar seating anchors the space, perfect for casual dining or entertaining. The soft under-cabinet lighting paired with industrial pendant lights adds warmth, enhancing the textured brick wall and dark wood ceiling.
Buy: Architectural Designs – Plan 85130MS






