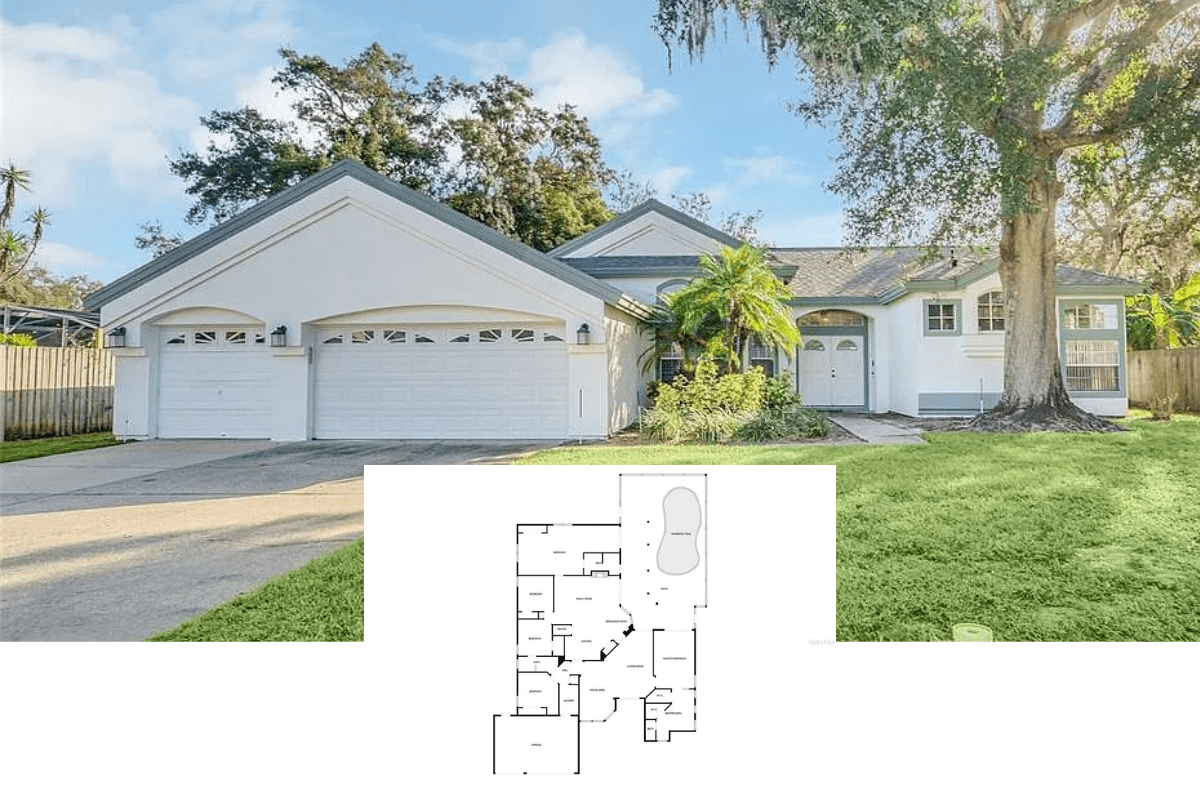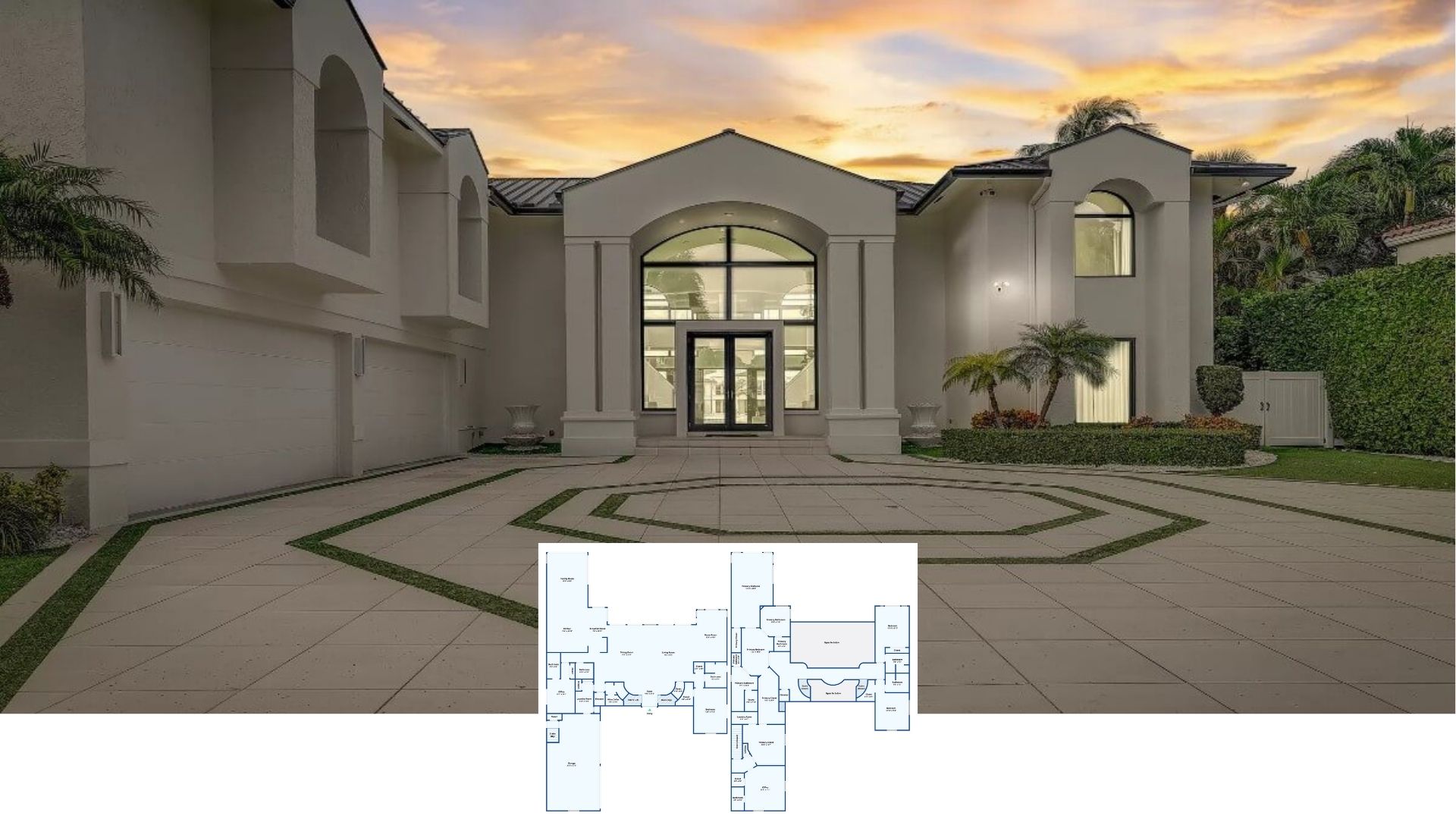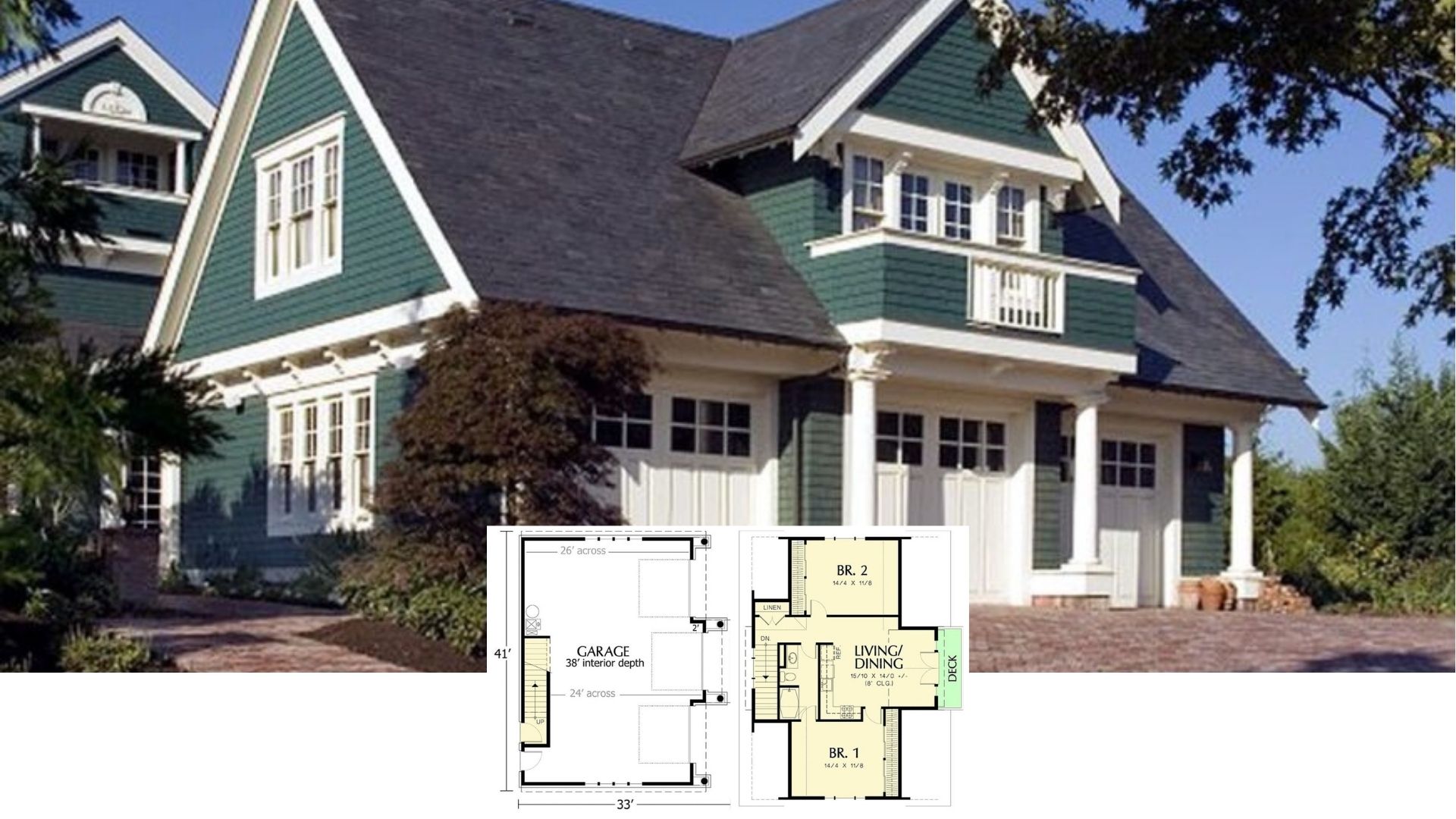Step into this expansive 3,587 sq. ft. contemporary home and explore its remarkable blend of style and functionality.Featuring between 3 to 5 bedrooms and 3.5+ to 5.5+ bathrooms, this two-story sanctuary boasts a unique mix of wood siding and rich stone accents. With three garages and large, inviting windows, this residence blends modern design with everyday practicality.
Striking Entryway with Arched Roofline and Stone Accents

This home is a prime example of contemporary design, characterized by its clean lines, bold entryway with a curved metal roofline, and extensive use of natural light. The well-appointed layout seamlessly connects indoor and outdoor living spaces, creating a fresh yet grounded atmosphere.
Flowing Open Layout with Expansive Covered Decks for Seamless Indoor-Outdoor Living

This floor plan reveals an inviting layout designed for both functionality and leisure. The central Great Room serves as the heart of the home, flanked by a well-appointed kitchen and dining area. Notably, numerous covered decks extend from the main living spaces, promoting seamless indoor-outdoor transitions. The master bedroom suite offers privacy and convenience with an adjacent walk-in closet. Practical spaces like a mudroom and laundry room enhance everyday living, while the integration of a front porch and dual garages caters to modern family needs and entertaining.
Buy: Architectural Designs – Plan 95064RW
Explore the Second Floor Bridge Overlooking the Living Space

This upper-level floor plan offers a unique perspective with its open-to-below design, featuring a bridge that connects two spacious bedrooms. This architectural choice allows for intriguing views of the main living area below. The clever inclusion of a nook provides a cozy spot for a quiet retreat or study area, ensuring the upstairs is both functional and versatile. Each bedroom boasts its own bath, emphasizing privacy and comfort. This layout creatively balances openness with intimacy, contributing to a cohesive and engaging home design.
Check Out the Versatile Lower Level with Media Area and Exercise Room

This lower-level floor plan offers a dynamic space for both relaxation and activity. The highlight is the expansive family room, perfectly positioned for gatherings, with easy access to the patio for fresh air and outdoor entertaining. A dedicated media area promises cinematic experiences, while the exercise room provides a convenient spot for fitness enthusiasts. Bedrooms four and five offer privacy and their own baths, ideal for guests or family members. The inclusion of unfinished storage and a mechanical room adds practicality, making this lower level both functional and appealing.
Buy: Architectural Designs – Plan 95064RW
Architectural Drama with Stone and Wood Textures

In this striking exterior, a bold arched entrance commands attention, seamlessly blending with the home’s stone and wood facade. The interplay of rich textures suggests a contemporary yet grounded aesthetic, while the curved metal roof adds a modern flourish. Carefully placed lighting highlights the architectural details, casting warm glows against the cool, varied stonework. Lush, minimalist landscaping frames the structure, accentuating its unique design elements and offering a balanced connection to nature.
Contemporary Design with a Striking Curved Roofline
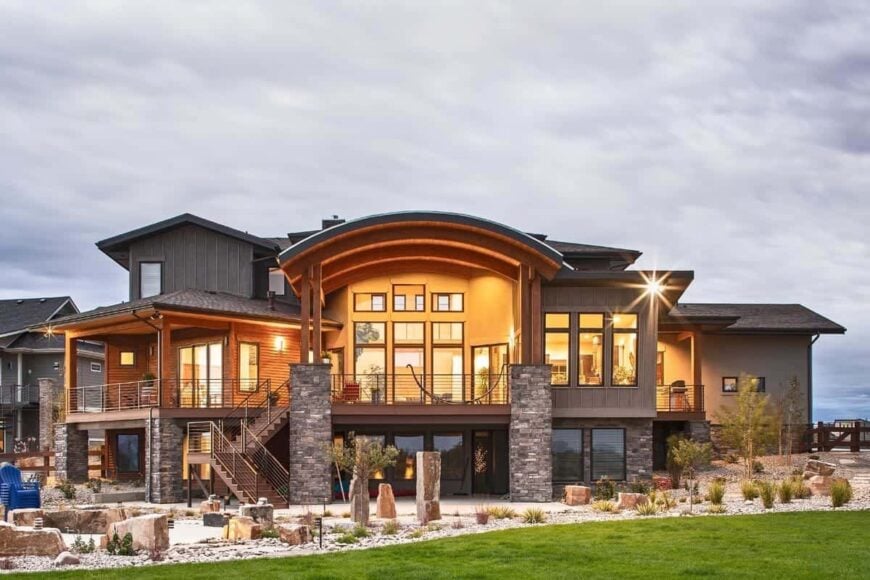
This home’s exterior showcases a distinctive curved roof, complementing the extensive use of glass for panoramic views. The combination of warm wood siding and robust stone columns adds a contemporary yet inviting feel. An elevated deck extends from the main level, offering a seamless transition to the outdoors. The meticulously landscaped surroundings with artfully placed stones further accentuate the home’s modern aesthetic while emphasizing its connection to nature.
Stunning Curved Roofline Highlighting a Harmonious Blend of Wood and Stone
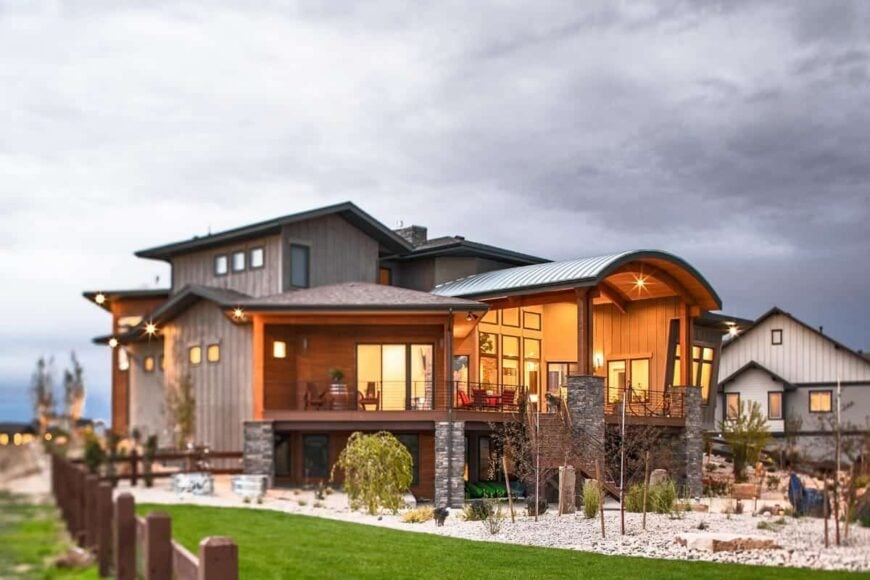
This captivating home’s exterior showcases a graceful curved metal roof that instantly draws attention. The harmonious mix of warm wood siding and robust stone pillars creates a balanced aesthetic, blending contemporary design with natural elements. Expansive windows flood the interior with light, while the elevated deck promises a seamless indoor-outdoor connection. Thoughtful landscaping with minimalist touches enhances the striking architecture, anchoring the home beautifully in its surroundings.
Wow, Take in That Dramatic Curved Entryway!
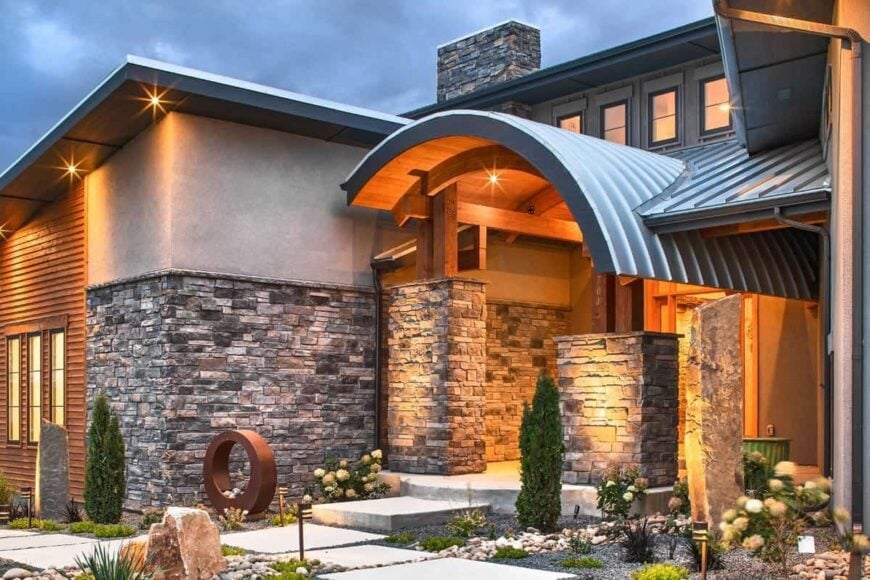
This home’s exterior is anchored by a striking curved metal roof that beautifully frames the entryway. The bold use of stone and wood creates a harmonious blend of textures, embodying both strength and warmth. Subtle lighting adds depth, highlighting the architectural details against the stonework. The minimalist landscaping with strategically placed rocks and greenery complements the modern design, creating a balanced and inviting facade that welcomes you with style.
Notice the Overhead Arching Ceiling and Stone Detailing

This entryway impresses with its sweeping curved wood ceiling, providing a warm, welcoming canopy that draws you in. The rich timber contrasts beautifully with robust stone columns, creating a balance of natural materials that feels both structured and inviting. Recessed lighting enhances the architectural features, casting a soft glow on the wood and stone, while the glass door offers a peek into the modern interior. This design choice seamlessly integrates contemporary flair with earthy textures, making an elegant first impression.
Floating Staircase and Textured Glass Details Add a Distinctive Touch
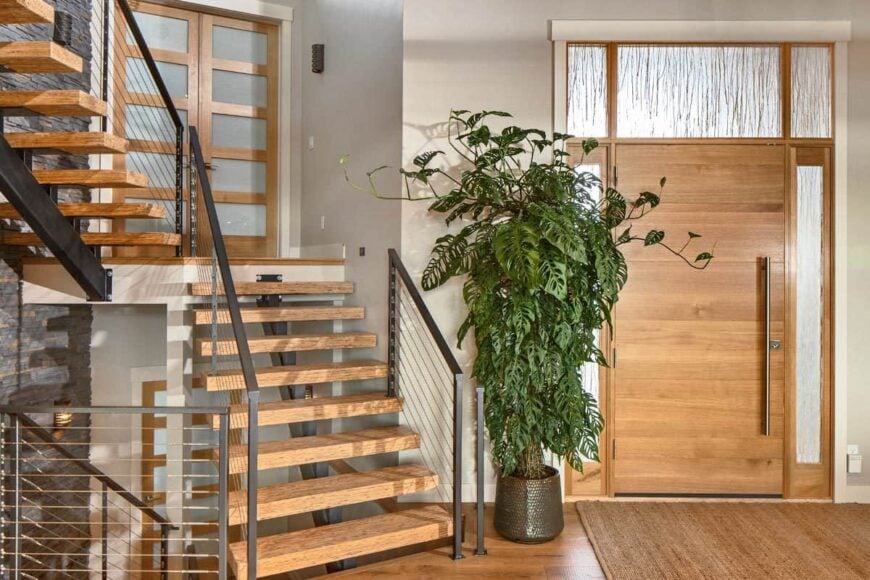
This entryway captures attention with its stunning floating staircase, a modern engineering marvel that sets the tone for contemporary living. The wooden steps paired with industrial-style metal railings create an intriguing contrast, giving the space a sophisticated edge. Complementing the staircase, a large, textured glass panel surrounds the front door, allowing natural light to filter through while maintaining privacy. The lush greenery beside the entry adds a touch of nature, softening the modern elements and enhancing the welcoming atmosphere.
Industrial Chic Vibes with a Floating Staircase Against Textured Stone

This striking entryway features a floating staircase that serves as a modern centerpiece. The wooden steps lend warmth and contrast beautifully with the industrial metal railings, creating a sophisticated and edgy vibe. The backdrop of rich, textured stone walls adds depth and interest, enhancing the contemporary feel of the space. Beyond, a glimpse of a cozy bathroom continues the theme, while lush greenery introduces a natural element, softening the overall look and providing a refreshing accent.
Indoor Waterfall Feature Adds a Natural Element to the Living Space

This living area showcases a stunning indoor waterfall feature, seamlessly integrated into a textured stone wall that adds both visual interest and a soothing ambiance. The rich, earthy tones of the stone are complemented by sleek metal accents, enhancing the contemporary feel of the space. Large windows allow for ample natural light, creating a vibrant atmosphere that connects the interior to the outdoors. The addition of indoor plants further reinforces the natural theme, bringing a touch of greenery and vitality to the room.
🏡 Find Your Perfect Town in the USA
Tell us about your ideal lifestyle and we'll recommend 10 amazing towns across America that match your preferences!
Industrial Flair in the Kitchen with That Distinctive Metal Range Hood
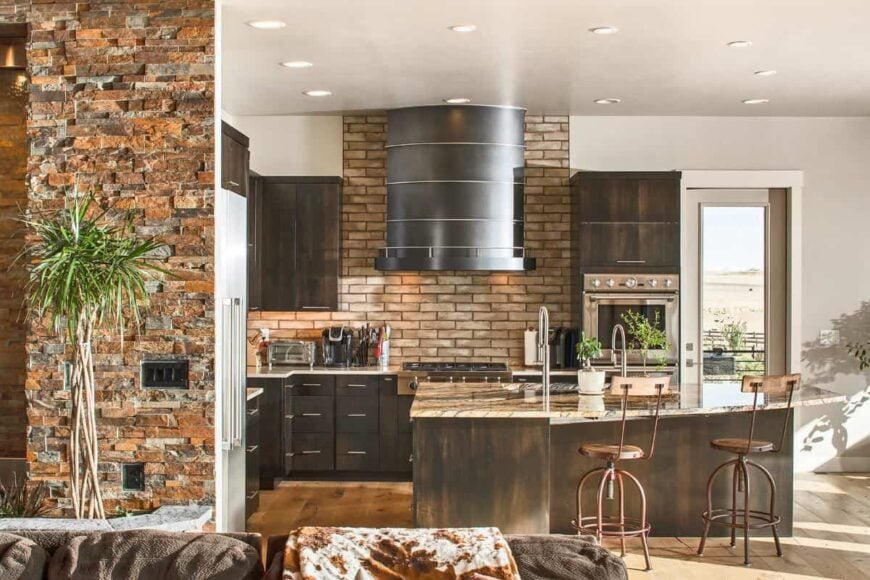
This kitchen commands attention with its bold metal range hood, a centerpiece that bridges modern industrial design with rustic elements. Dark cabinetry contrasts with the warm tones of the brick backsplash creates a visually striking yet cohesive atmosphere. The expansive island features a stone countertop paired with industrial-style bar stools, perfect for casual gatherings. Natural light floods the space through the adjacent door, highlighting the textural details of the stone accent wall to the left, which adds an earthy warmth that complements the sleek, modern features.
Kitchen Features a Distinctive Metal Range Hood and Scenic Views

This kitchen blends contemporary design with earthy elements, highlighted by a distinctive metal range hood that draws the eye. The sleek, dark cabinetry contrasts elegantly with the natural wood flooring, creating a cozy yet modern feel. The open layout seamlessly leads to a sunlit dining area framed by large windows offering panoramic outdoor views. Indoor plants by the windows add a splash of greenery, bridging the indoor space with nature outside.
Explore the Industrial Charm of This Kitchen with Its Bold Island and Range Hood
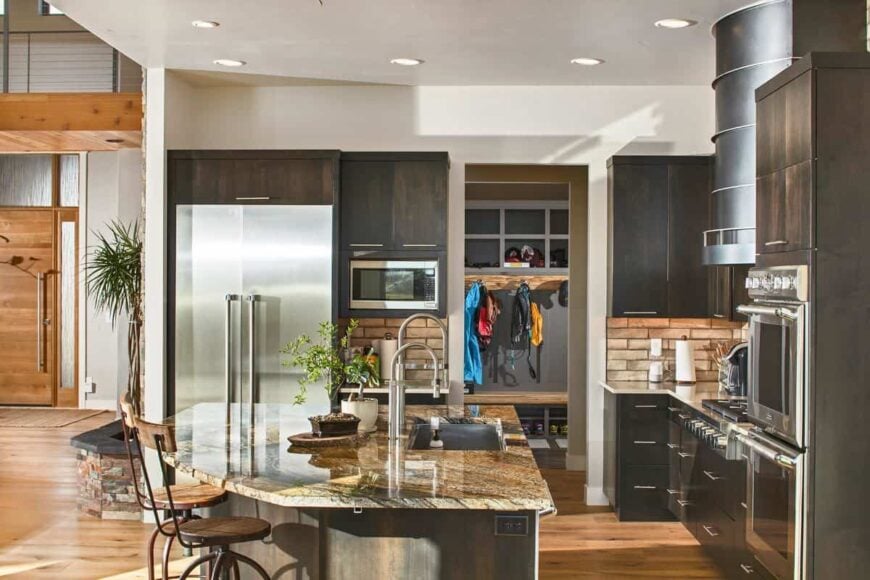
This kitchen blends industrial flair with cozy functionality, featuring a distinctive metal range hood that commands attention. The expansive island, with its richly patterned stone countertop, serves as a central hub for casual dining and meal prep. Dark cabinetry contrasts with the warm tones of the brick backsplash and hardwood floors, creating a stylish yet grounded aesthetic. A peek into the adjacent mudroom reveals thoughtful organization, ideal for a busy, modern lifestyle. Natural light enhances the space, making it both vibrant and inviting.
Playful Laundry Room with Comic Strip Backsplash
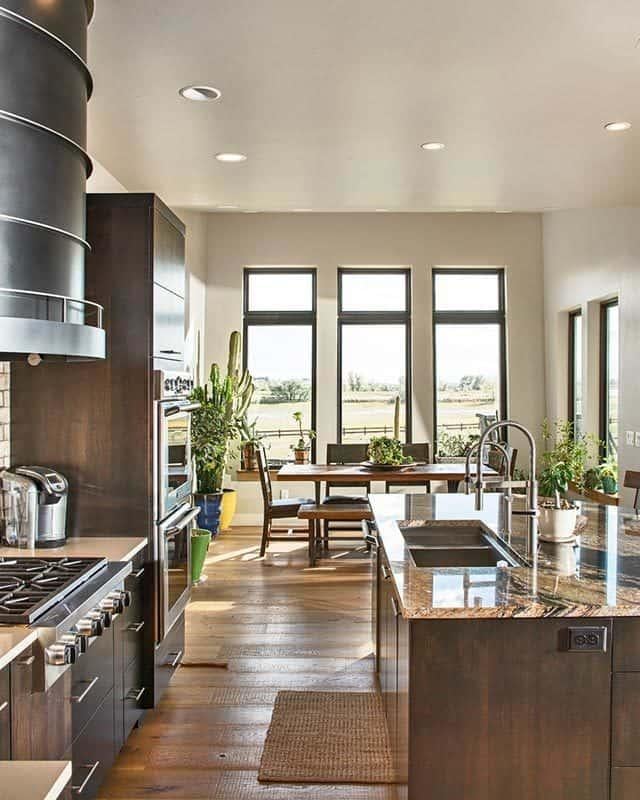
This laundry room combines functionality with lively design, featuring a comic strip backsplash that adds a pop of personality. The stainless steel appliances provide a sleek contrast to the vibrant red cabinetry, creating a fun yet modern look. Open wooden shelving offers practical storage, while the large window ensures plenty of natural light, making the space feel airy and energetic. The mix of colorful tiles against neutral walls adds a unique, whimsical touch to an essential household hub.
Beam Ceiling Highlights the Open Concept Living Area

This vibrant living space is highlighted by an impressive curved wooden beam ceiling, adding a sense of drama and warmth. The open-concept design fosters connectivity, with expansive windows allowing natural light to flood the room and offering scenic views of the outdoors. The mix of textures, from the wood flooring to the metal railing, creates a harmonious and modern feel. The cozy seating area below invites relaxation, while the adjacent dining space emphasizes the home’s fluid layout.
Luxurious Bathroom with Stone Detailing and Freestanding Tub

This bathroom exudes a spa-like feel with its freestanding tub set against a striking textured stone wall. The seamless blend of materials, from the pebble stone floor detail to the sleek frosted glass doors, creates a unique visual and tactile experience. The large mirror enhances the sense of space, while the modern fixtures add a touch of elegance. A glass-enclosed shower offers a glimpse of the earthy tones that dominate the design, resulting in a serene retreat that feels both modern and organic.
Freestanding Tub Nestled Against a Textured Stone Backdrop
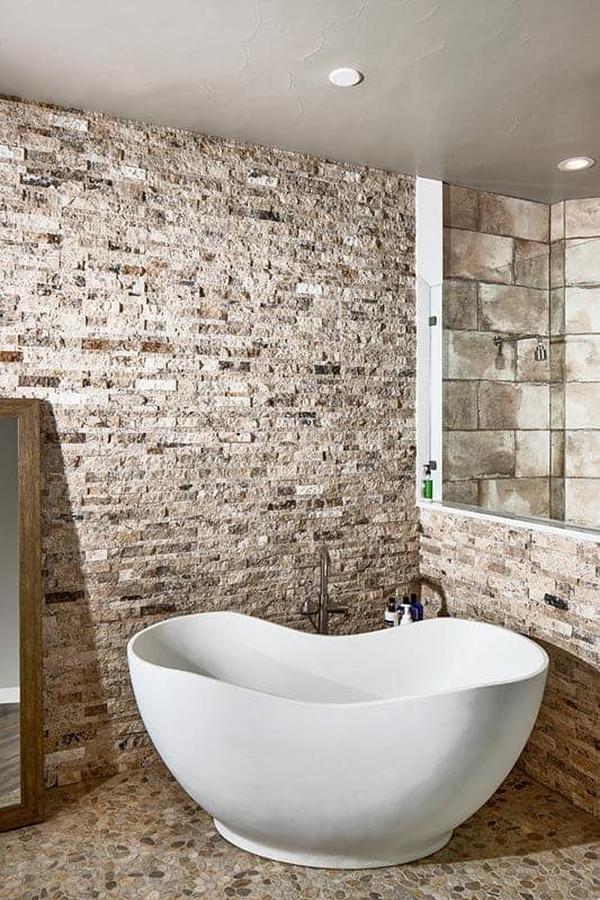
This bathroom offers a serene retreat with a striking freestanding tub that draws the eye. Set against a textured stone wall, the tub’s contemporary design contrasts beautifully, creating a dynamic yet harmonious space. The pebble stone floor adds an earthy element underfoot, enhancing the natural aesthetic. Reflected in a large mirror, the effect is of an expansive, soothing environment perfect for relaxation. The blending of rustic charm with modern elegance makes this a standout feature of the home.
Buy: Architectural Designs – Plan 95064RW
🏡 Find Your Perfect Town in the USA
Tell us about your ideal lifestyle and we'll recommend 10 amazing towns across America that match your preferences!




