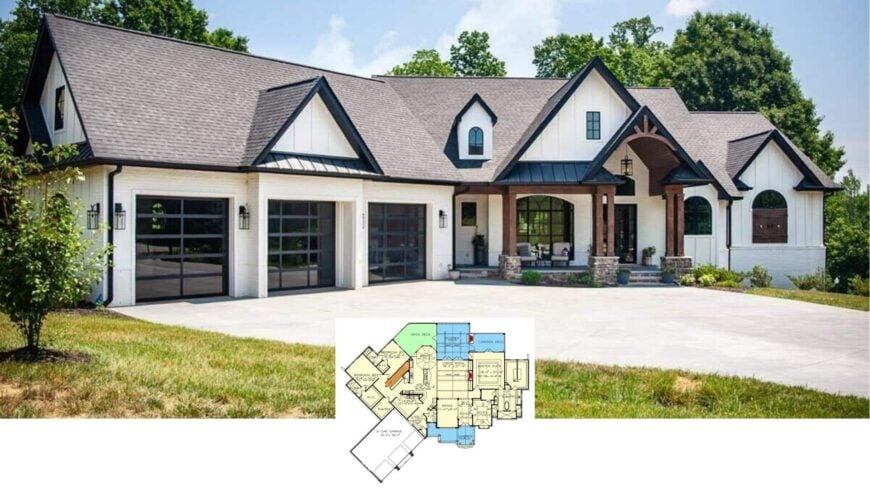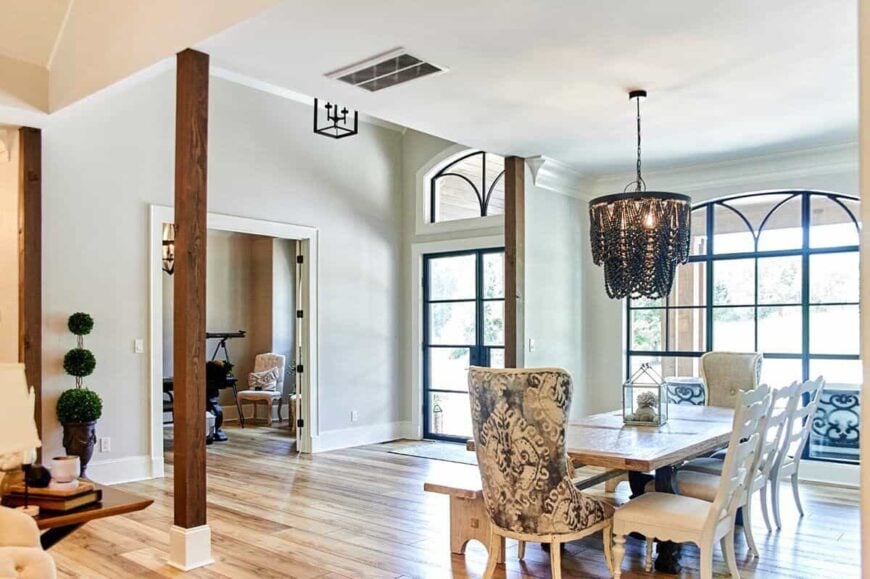
This stunning Craftsman-style home, boasting 3,813 square feet, features a versatile layout with three to five bedrooms and three and a half to five and a half bathrooms on a single story. With its classic A-frame entrance and expansive three-car garage, this residence offers style and functionality. The exterior showcases a harmonious blend of white brick, dark trim, and elegant stone columns, creating a timeless appeal complemented by modern touches.
Classic A-Frame Entry with Timeless Appeal and Neat Touches

This home embodies Craftsman architecture, characterized by its intricate woodwork, use of natural materials like stone and wood, and an emphasis on craftsmanship.
The design seamlessly integrates contemporary elements such as expansive windows and sleek black-framed finishes, creating an inviting ambiance that balances indoor and outdoor living. Step inside to discover thoughtfully arranged spaces, including a spacious lodge room and a cozy breakfast area, ideal for relaxation and entertainment.
Functional Floor Plan with Thoughtful Layout and Ample Outdoor Spaces

The floor plan reveals a well-considered layout, optimizing space with a spacious lodge room and a practical kitchen that flows effortlessly into the breakfast area. Highlighted by multiple outdoor places like the open and covered decks, it caters to entertainment and relaxation. The craftmanship essence is maintained with a mix of functional rooms, including a study and a generous master suite with its private bath.
Explore the Flexible Spaces in This Thoughtfully Planned Basement Floor

This basement floor plan offers many versatile spaces, perfect for customization to suit future needs. It includes areas designated for bedrooms, a theater room, a billiard room, and a bar for entertainment. The layout smartly incorporates ample storage and garage space, making it functional and adaptable.
Source: Architectural Designs – Plan 25713GE
Spacious Garage Doors Add a Stylish Touch to This Craftsmanship Estate

The expansive garage doors on this craftsman home blend modern functionality with classic design elements. Black-trimmed windows and contrasting dark roofing accentuate the white facade, creating a distinct and balanced visual appeal. Natural elements like the stone steps and wooden posts enhance the inviting atmosphere of the entryway.
Stunning Chandelier Highlighting the Craftsman Dining Room

This dining room combines craftsman elegance with modern flair. It features a striking chandelier that commands attention. Large windows invite abundant natural light, accentuating the intricate patterns on the high-back chairs and the rich wood flooring. The open layout connects to other spaces effortlessly, underscoring a seamless and functional design.
Home Office with Bold Globe Pendant Lighting and Natural Wood Accents

This home office exudes a craftsman touch with its bold globe pendant light that sets the tone for the space. The natural wood desk complements the rich wood flooring, adding warmth and depth to the room. A world map on the wall and a tripod telescope contribute to a sense of adventure and curiosity, creating an inspiring work environment.
Check Out the Expansive Windows and Ample Lighting in This Open Living Area

This open-concept living space features oversized black-framed windows that flood the area with natural light and offer stunning outdoor views. A plush tufted sofa, warm wood flooring, and a stylish wooden console table create a harmonious balance of comfort and sophistication. The kitchen’s intricate backsplash and dual chandeliers add a touch of elegance, seamlessly linking the cooking and relaxation areas.
Rustic Stone Fireplace Surrounds This Inviting Living Room

This living room showcases a stunning stone fireplace framed by built-in shelves and a warm wooden mantel, adding a rustic touch to the craftsman design. Exposed wooden beams accent the high vaulted ceilings, enhancing the room’s airy feel. Comfortable leather seating and elegant light fixtures create a perfect blend of style and comfort, making it ideal for family gatherings.
Notice the Unique Backsplash Pattern in This Inviting Kitchen

This kitchen stands out with its intricate backsplash pattern, adding a touch of elegance against the classic white cabinetry. The expansive island is a focal point, blending functionality with style, while the chandelier above adds a modern touch. Rich wood flooring and leather seating enhance the cozy atmosphere, making it a perfect blend of warmth and sophistication.
Check Out the Stunning Tilework in This Open Kitchen

This craftsman kitchen shines with a striking patterned tile backsplash that adds a touch of elegance against the classic white cabinetry. The large island, painted in a rich contrasting hue, is perfect for gathering and features stylish wooden bar stools. Expansive windows allow natural light to flood the space, enhancing the warmth of the wood floors and creating an inviting atmosphere for cooking and socializing.
Polished Bedroom with a Striking Tile-Inspired Headboard

This bedroom boasts a sophisticated design, highlighted by a unique tile-inspired headboard that is a captivating focal point. Soft lighting gently illuminates the room, complementing the plush bedding and creating a serene atmosphere. The subtle color palette and elegantly crafted furnishings enhance the tranquility, making it a perfect retreat for relaxation.
Minimalist Bathroom with a Freestanding Tub and Refined Black Fixtures

This minimalist bathroom showcases a sleek, freestanding tub framed by striking black fixtures, adding a contemporary touch. Large marble tiles and a contrasting dark band create a refined backdrop, enhancing the room’s modern aesthetic. Natural light filters through a curved window, illuminating the wood flooring and adding warmth to the space.
Notice the Pendant Lighting in This Relaxing Bedroom

This bedroom exudes tranquility with its soothing pastel walls and plush, tufted headboard framed in gold. The elegant pendant lighting adds a focal point, casting a warm glow over the cozy space. A personalized touch is evident with the wall decor and mirror, creating an inviting and intimate atmosphere.
Enjoy the Natural Light Pouring Through the Oversized Bedroom Window

With its clean lines and soft color palette, this bedroom captures a sense of simplicity and cale. The large window allows natural light to flood the space, emphasizing the warm tones of the wooden floor and adding a sense of openness. A few personal touches and understated decor keep the space inviting and functional, perfect for relaxation.
Check Out the Bold Hexagonal Tile Accent in This Chic Bathroom

This bathroom combines functionality with style. The striking hexagonal tile accent in the shower adds a modern touch. The sliding glass door, with its minimalist hardware, ensures a sleek look and ease of use. Soft neutral tones and a textured rug complement the space, adding warmth and contrast against the sleek blue vanity.
Notice the Playful Artwork in This Multifunctional Living Space

This versatile living area combines leisure and entertainment, featuring a plush round couch and cozy patterned chairs. The spacious room is accentuated by playful artwork, adding a touch of creativity and personality to the neutral palette. Warm wood flooring and a statement light fixture contribute to the room’s welcoming ambiance, offering a perfect space for relaxation and gatherings.
Enjoy the Seamless Indoor-Outdoor Flow of This Patio Space

This expansive patio area features a tasteful combination of dark-framed glass doors and calming wooden ceilings that blur the lines between indoor comfort and outdoor relaxation.
Large, open windows offer abundant natural light while providing picturesque views of the lush surroundings. Simple yet elegant furnishings complete the space, inviting leisurely afternoons or lively gatherings with friends and family.
Source: Architectural Designs – Plan 25713GE






