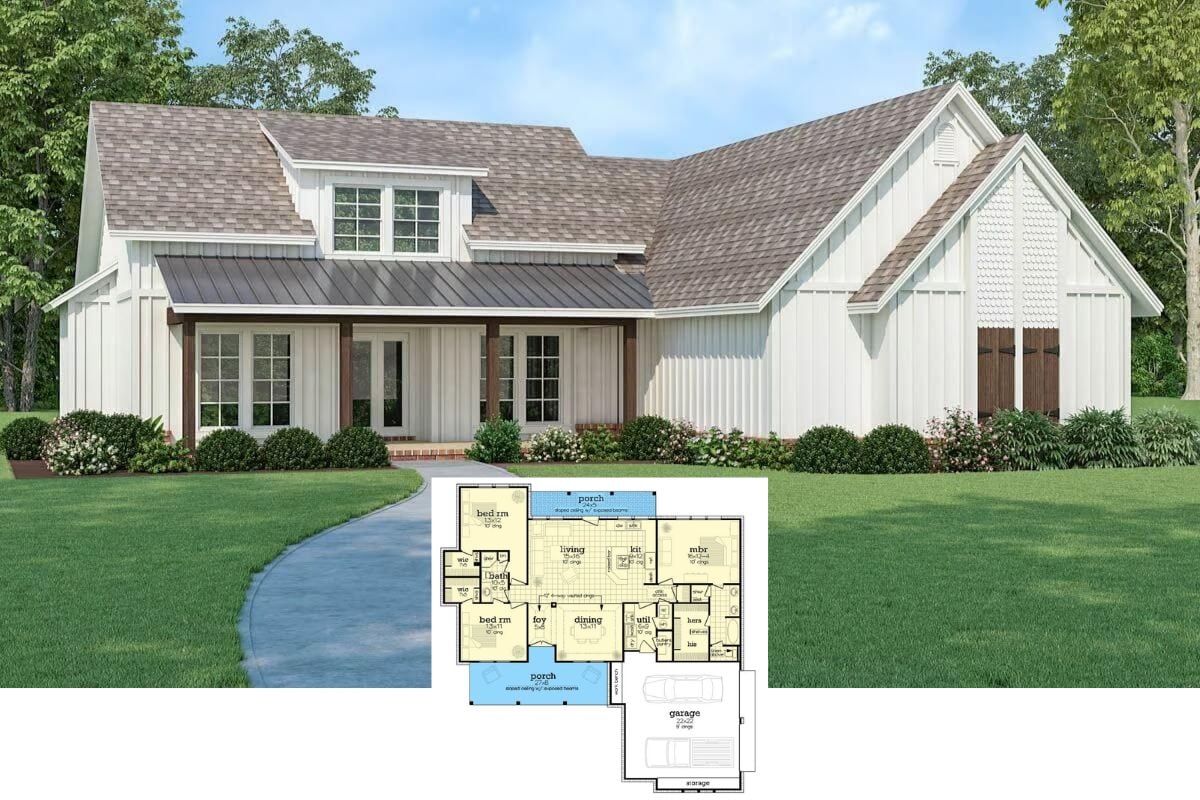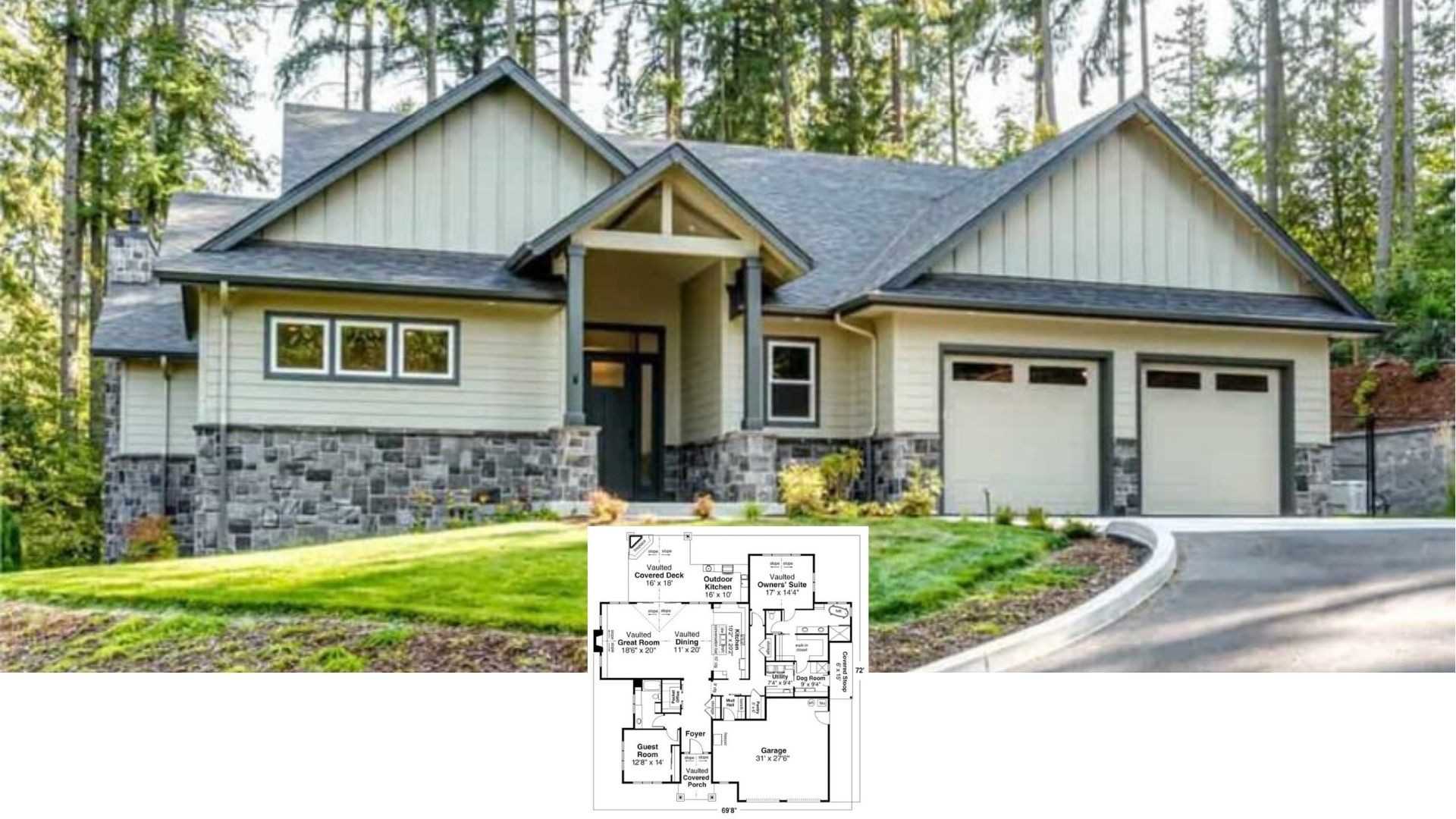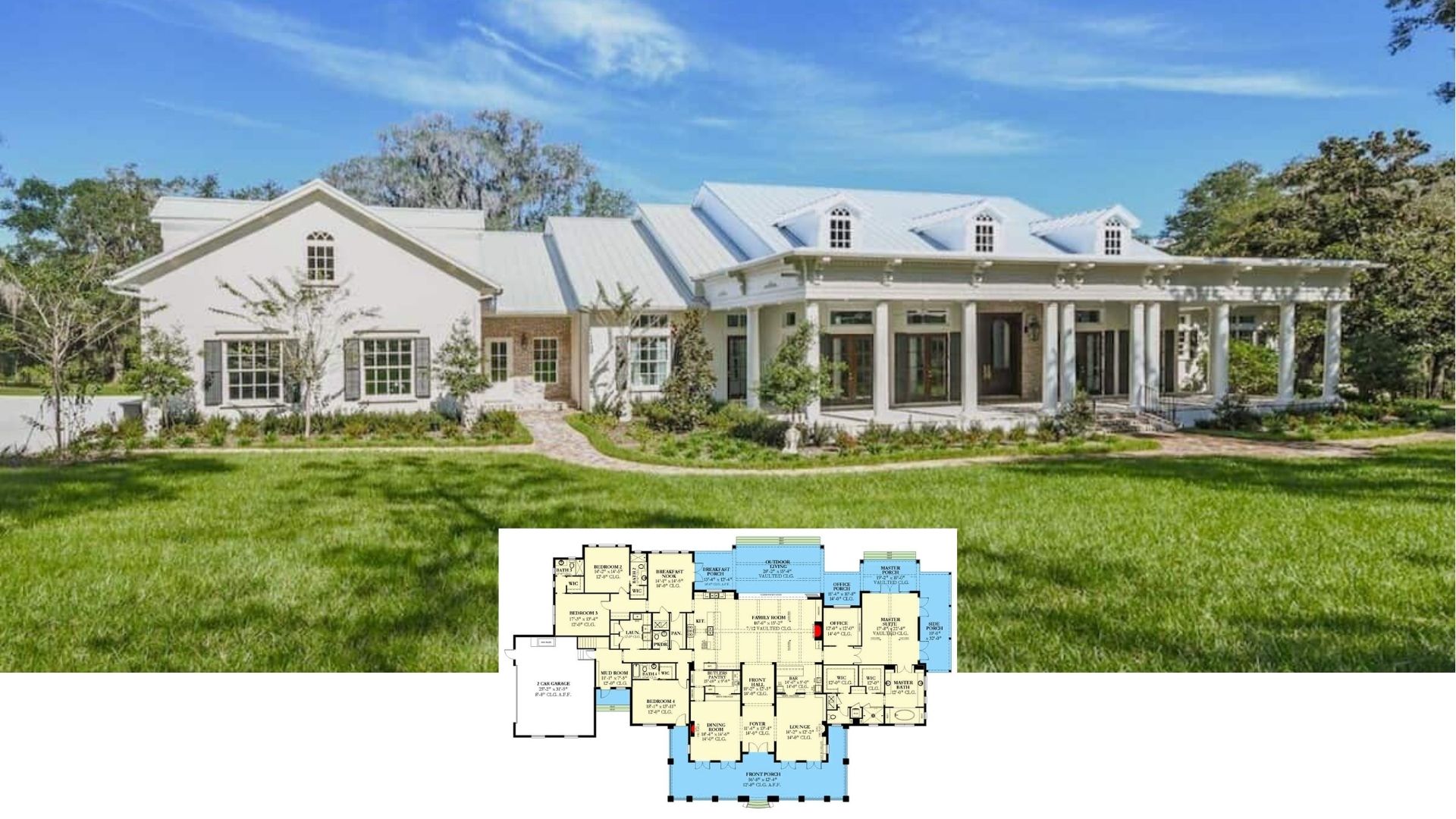Discover the charm of this two-story New American home, offering between 1,963 square feet of space, 3 to 4 bedrooms, and 2.5 to 3.5 bathrooms. The architectural style features a wraparound porch and a bonus level, providing both style and functionality. With options for additional guest suites, this home is perfect for both families and guests, maximizing comfort and convenience.
Inviting New American Home with Gracious Wraparound Porch

A single-story home showcases its classic appeal with a gabled roof adorned with gray shingles, complemented by light-colored horizontal siding. The black-framed windows and doors create a striking contrast, drawing attention to their placement against the soft palette of the exterior walls. Encircling the house, a spacious wrap-around porch is supported by sturdy columns, offering both a welcoming entryway and an inviting space for relaxation. Landscaped beds rich with shrubs and vibrant flowers enhance the property’s curb appeal, framed by a picturesque backdrop of tall trees. This elegant design cleverly conceals a bonus upper level, contributing to the home’s impressive four-bedroom capacity.
Main Floor Plan
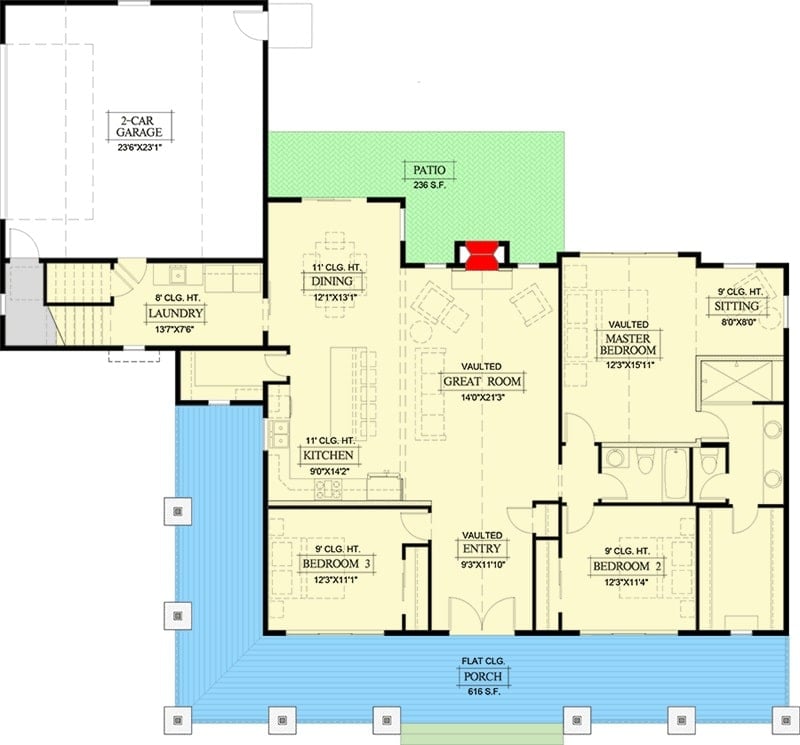
Nestled inside this single-story home’s layout, a grand great room with vaulted ceilings takes center stage, blending effortlessly into the dining area and kitchen. The smart design places a two-car garage on the home’s left, seamlessly connecting to a functional laundry room with easy access. Three bedrooms offer ample space, with the master suite featuring a cozy sitting area and an elegant en-suite bathroom. A delightful front porch welcomes you at the entrance, while a patio extends from the great room, merging indoor and outdoor living.
Source: Architectural Designs – Plan 365002PED
Optional Guest Suite Floor Plan
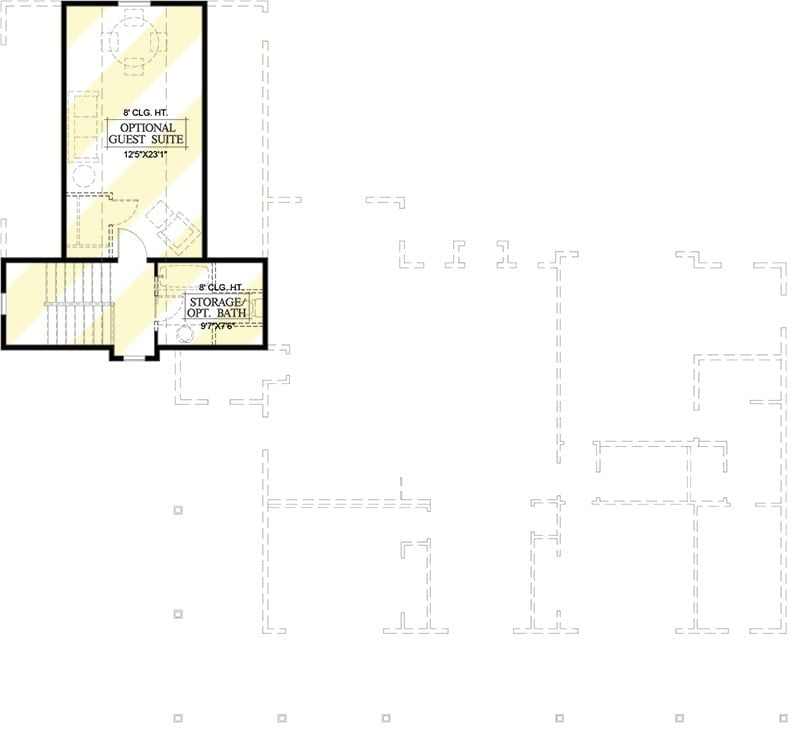
This floor plan highlights a generous guest suite measuring over 23 feet in length, providing ample room for comfort and flexibility. Adjacent to the suite is a cleverly designed space, which can function as either additional storage or a full bathroom, adding functional value according to your needs. The layout is thoughtfully connected with a convenient set of stairs in the lower left, ensuring easy access while the light yellow shading delineates key areas within this bonus level, surrounded by dashed lines that suggest potential future developments.
Source: Architectural Designs – Plan 365002PED
Two-Story White Exterior with Symmetrical Porch Design
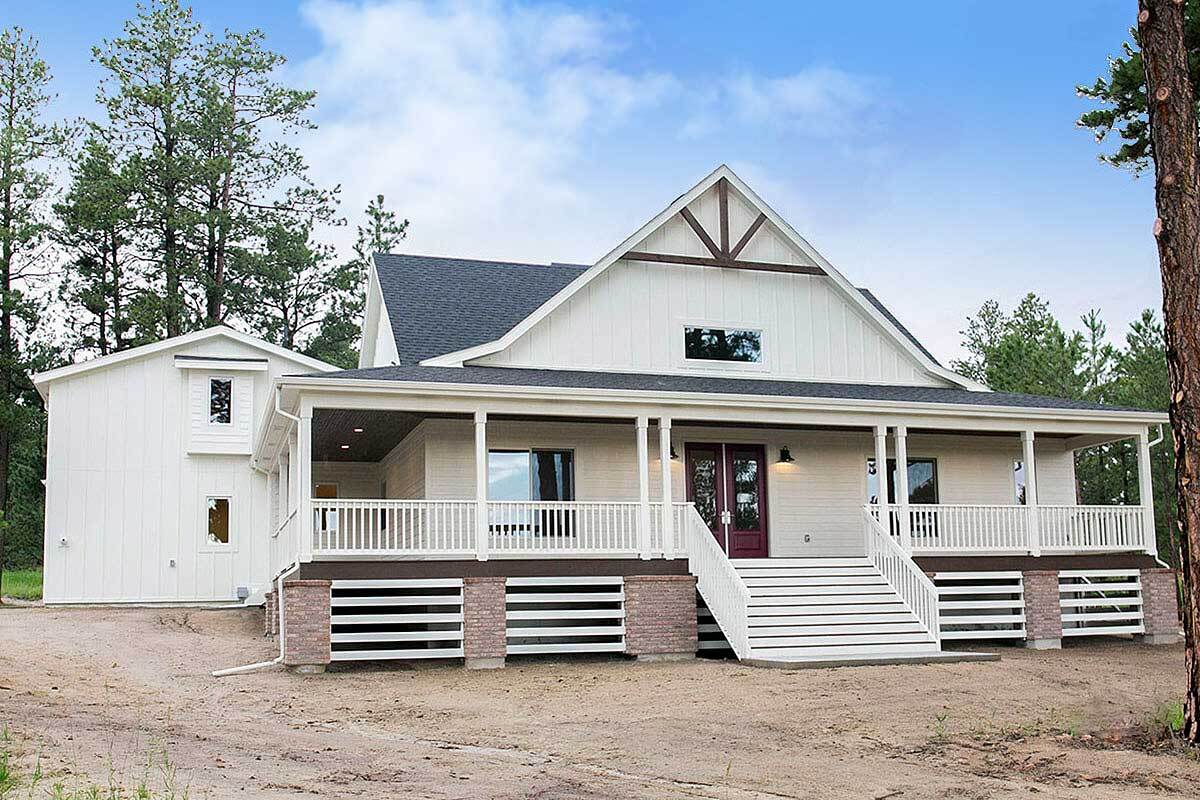
Accessible via a set of broad stairs, the double doors offer a grand entrance framed by contrasting brick elements that ground the elevated porch. A gabled roof with dark shingles presents a striking architectural feature, accentuated by a simple triangular motif just below the peak. Tall trees wrap around the property, giving it a sense of seclusion despite the openness offered by a bright, clear blue sky.
Spacious Porch Welcomes Visitors to Timber-Lined Home
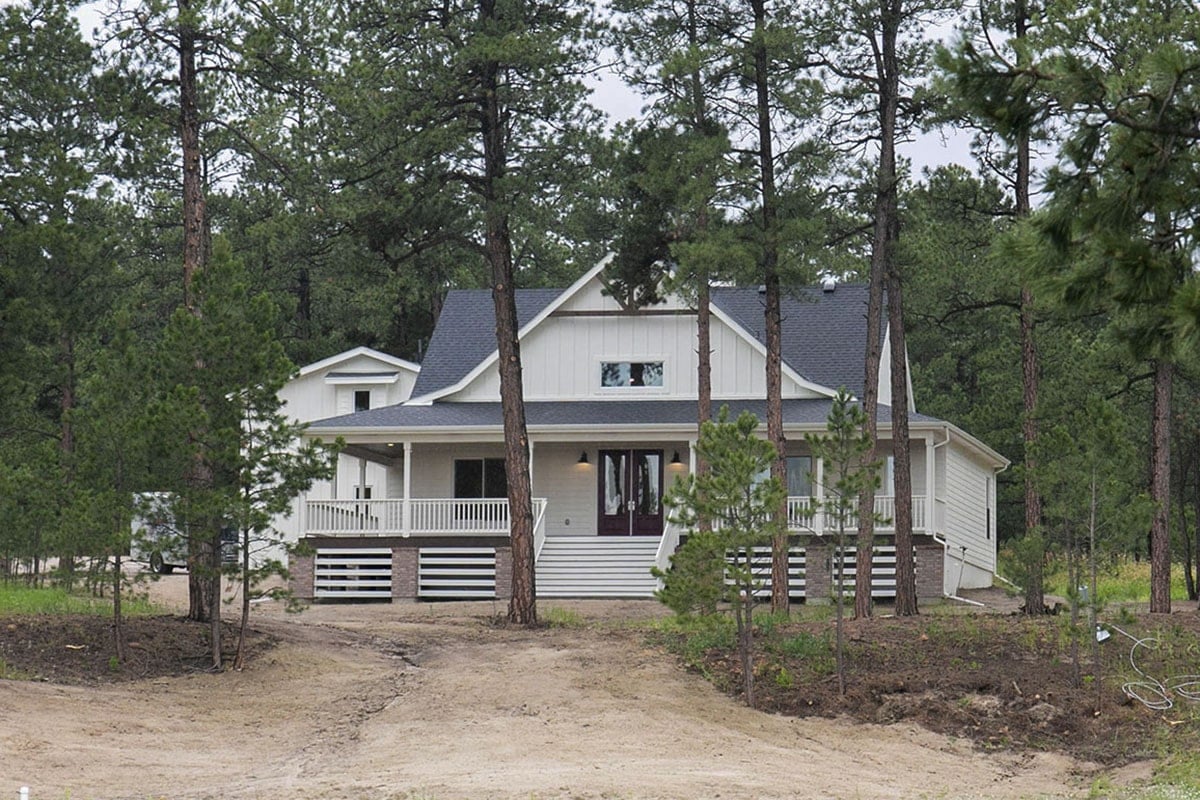
A light-colored exterior sets the stage for a house embraced by the gentle whisper of tall pine trees. Dark shingles atop the gabled roof provide a striking contrast, drawing the eye to the architectural details. Below, a generous front porch stretches wide with evenly spaced posts and a crisp white railing, inviting guests to linger. Steps ascend from the natural dirt path, leading visitors to the inviting entrance, enhancing the harmonious connection between the home and its serene wooded surroundings.
Inviting Porch with Bold Red Accents and Verdant Views
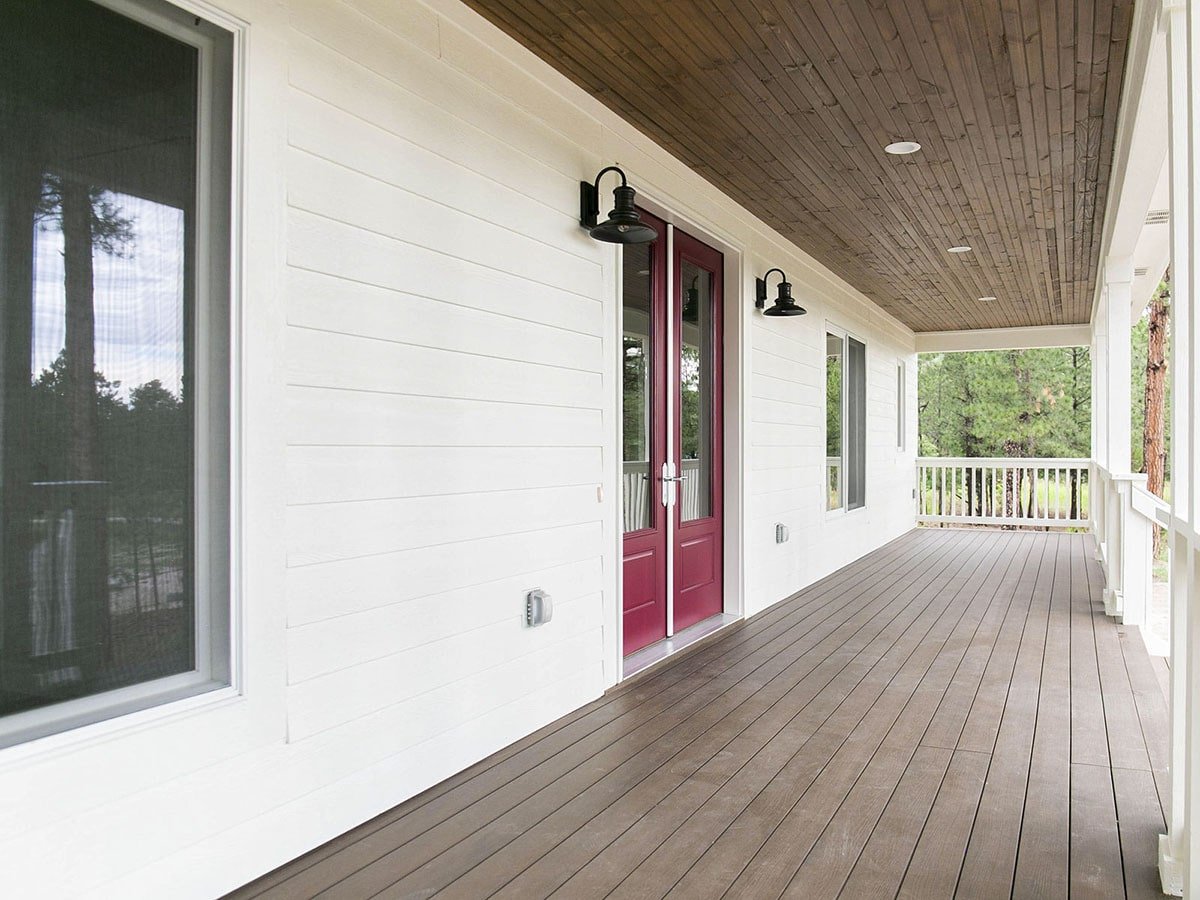
On this charming property, a wide, wooden porch serves as an ideal vantage point to enjoy the surrounding greenery. Deep red-framed double doors and expansive windows add a striking contrast to the clean, white paneling of the exterior walls. Above the double doors, the black sconces with downward-facing lights provide both illumination and style, enhancing the overall welcoming feel. The white porch railing wraps generously around the space, offering a secluded retreat with abundant views.
Inviting Living Area with Glass Double Doors and Vaulted Ceiling
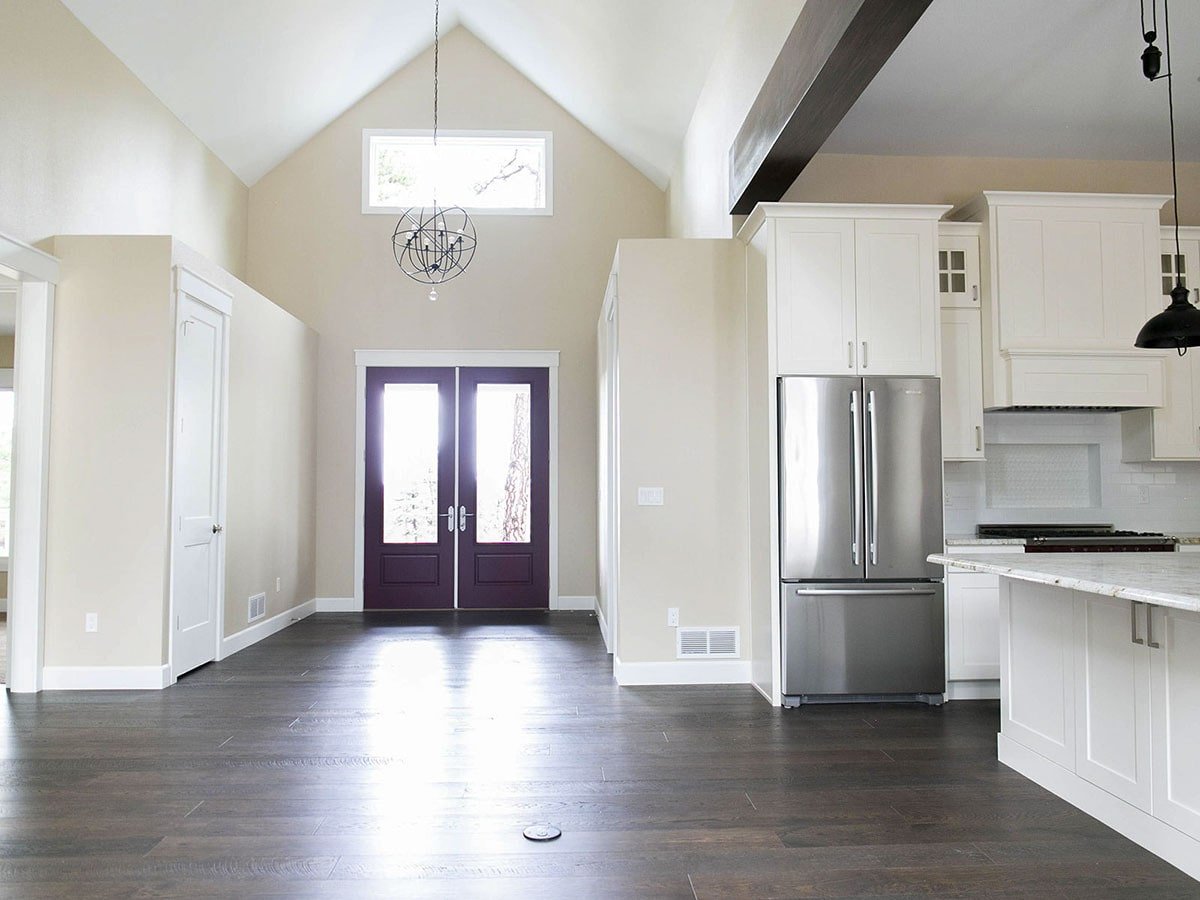
Experience a seamless transition from the living area to the kitchen, thanks to the generous set of glass-panel double doors that invite natural light to fill the room. The taupe walls provide a calming backdrop, complementing the dark wooden flooring that anchors the space. In the kitchen, sleek white cabinetry and a gleaming stainless steel refrigerator offer a balanced modern aesthetic. A striking spherical pendant light hangs from the vaulted ceiling, adding a unique visual element and emphasizing the room’s open, contemporary atmosphere.
Contemporary Kitchen-Living Space with Marble Island
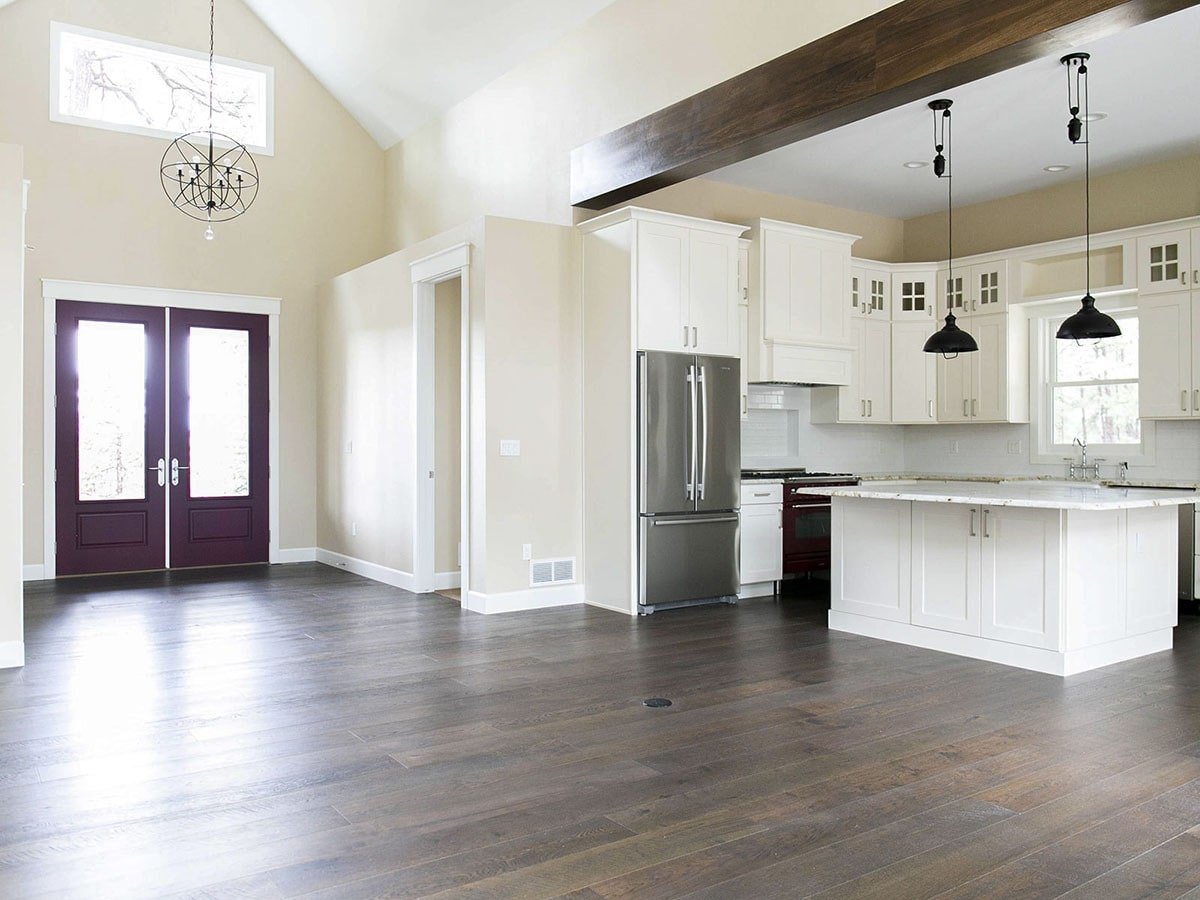
An open-plan area seamlessly merges culinary activities with relaxation, marked by the presence of a substantial marble countertop island that doubles as a workspace and casual dining spot. Overhead, two pendant lights with distinct black shades cast a focused glow onto the island, accentuating its sleek design. Stainless steel appliances, including a prominently placed refrigerator, reflect a balance of style and function, while the pair of prominent dark double doors offer a striking entry point into this airy, light-enhanced home environment.
Side View of the Kitchen-Living Area with Bold Maroon Accent
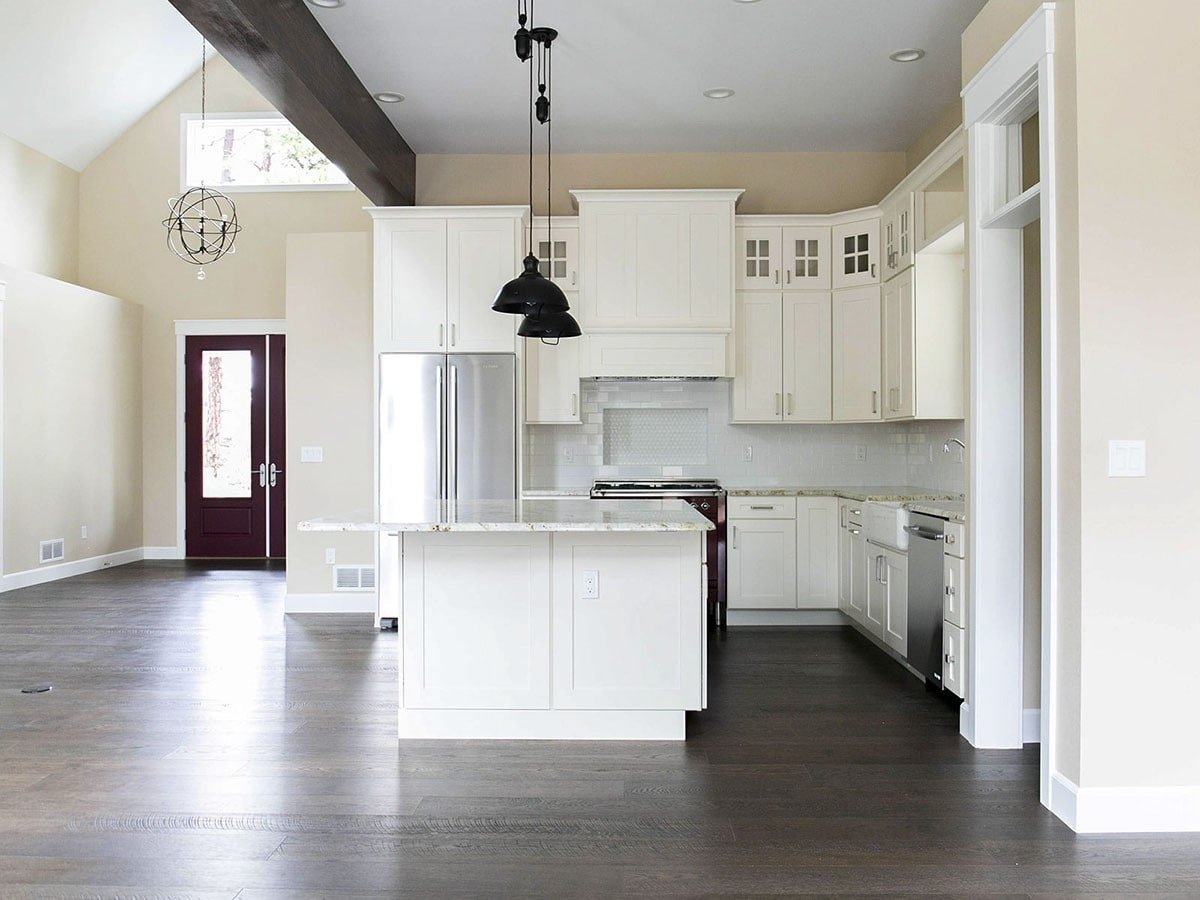
Pristine white cabinetry paired with stainless steel appliances presents a crisp, clean aesthetic, while a marble countertop island serves as a practical centerpiece for culinary activities. Wide, dark wood plank flooring provides a striking contrast to the light walls, whose color palette is punctuated by a bold maroon door, acting as an eye-catching accent. Above, black pendant lights descend from the high ceiling, casting a chic glow that complements the room’s modern appeal. A high-placed window ushers in natural light, enriching the space with warmth and vibrancy, perfect for everyday living.
Front View of the Kitchen Design with Barn Door Laundry Access
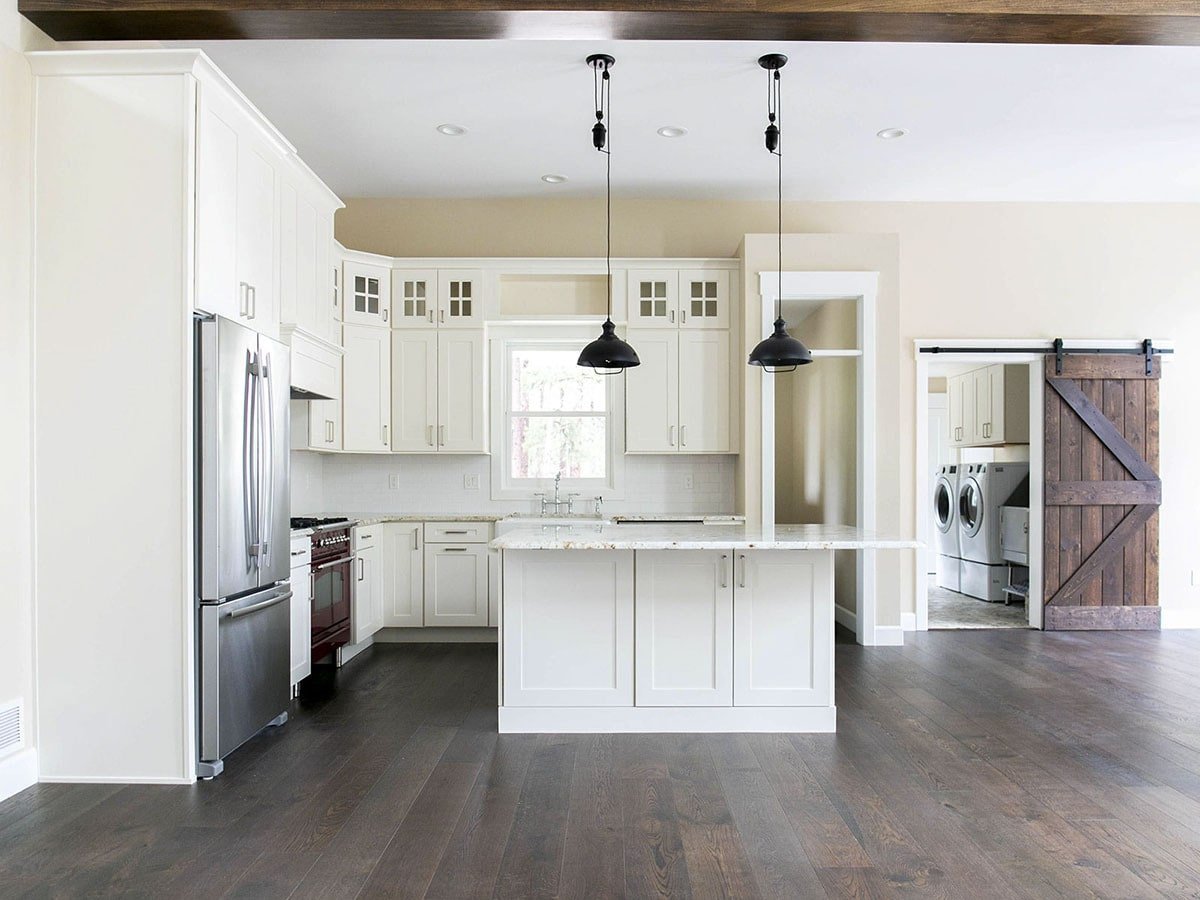
Striking pendant lights casting a warm glow over a pristine island while the speckled countertop adds texture and contrast to the seamless white cabinetry, where glass-front upper cabinets provide a glimpse of elegant dishware. Artfully integrating stainless steel appliances maintains a polished look, while the cleverly positioned wooden barn door offers discreet passage to a well-organized laundry room, further enhancing the home’s practical layout.
Angled View of the Kitchen Showcasing its White Cabinets and Marble Island
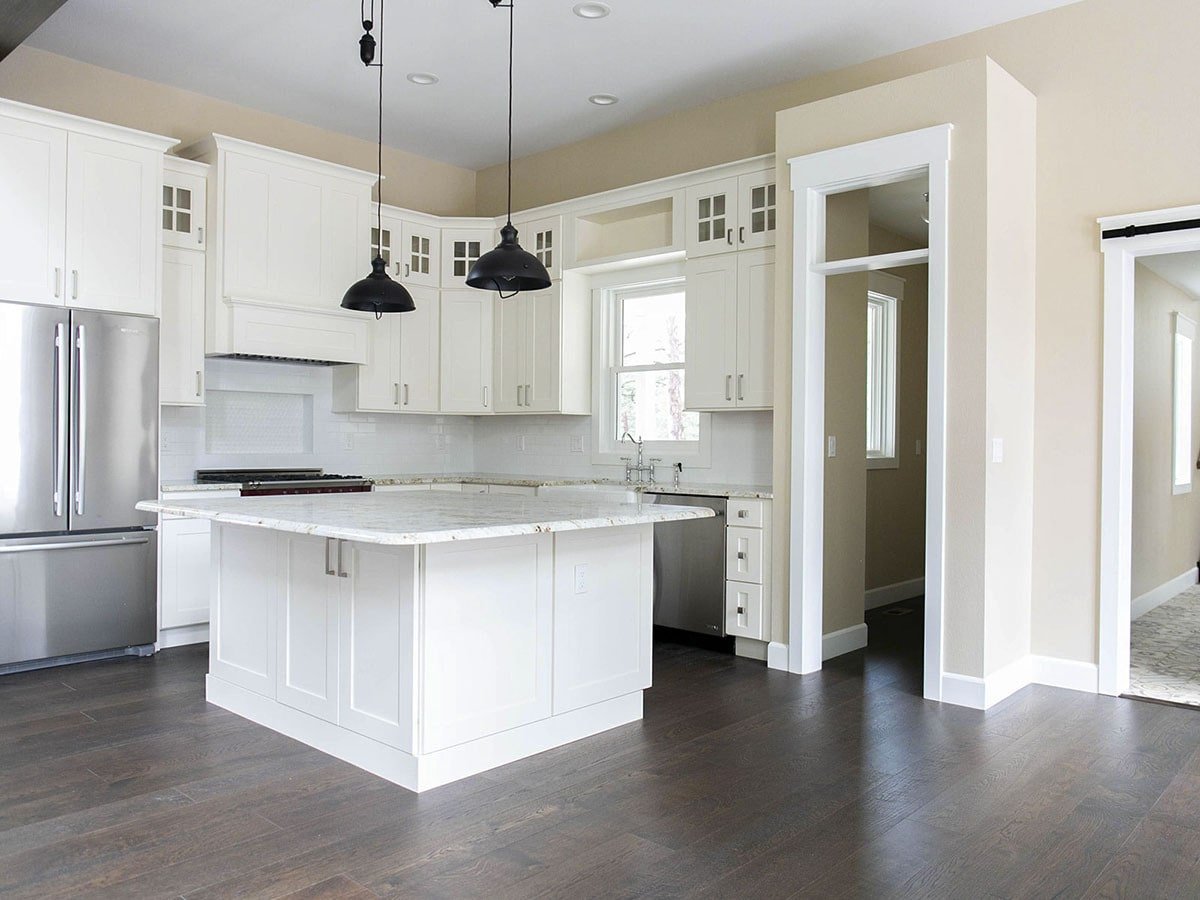
The large central island, topped with a luxurious marble countertop, acts as a focal point and practical gathering area. Complementing the bright elements are black pendant lights and dark hardwood flooring, together crafting a dynamic visual contrast. Stainless steel appliances blend seamlessly into this setting, while a sliding barn door provides an intriguing visual separation, connecting the kitchen to the rest of the house while maintaining its open, airy feel.
Airy Living Area with High Ceilings and Warm Tones
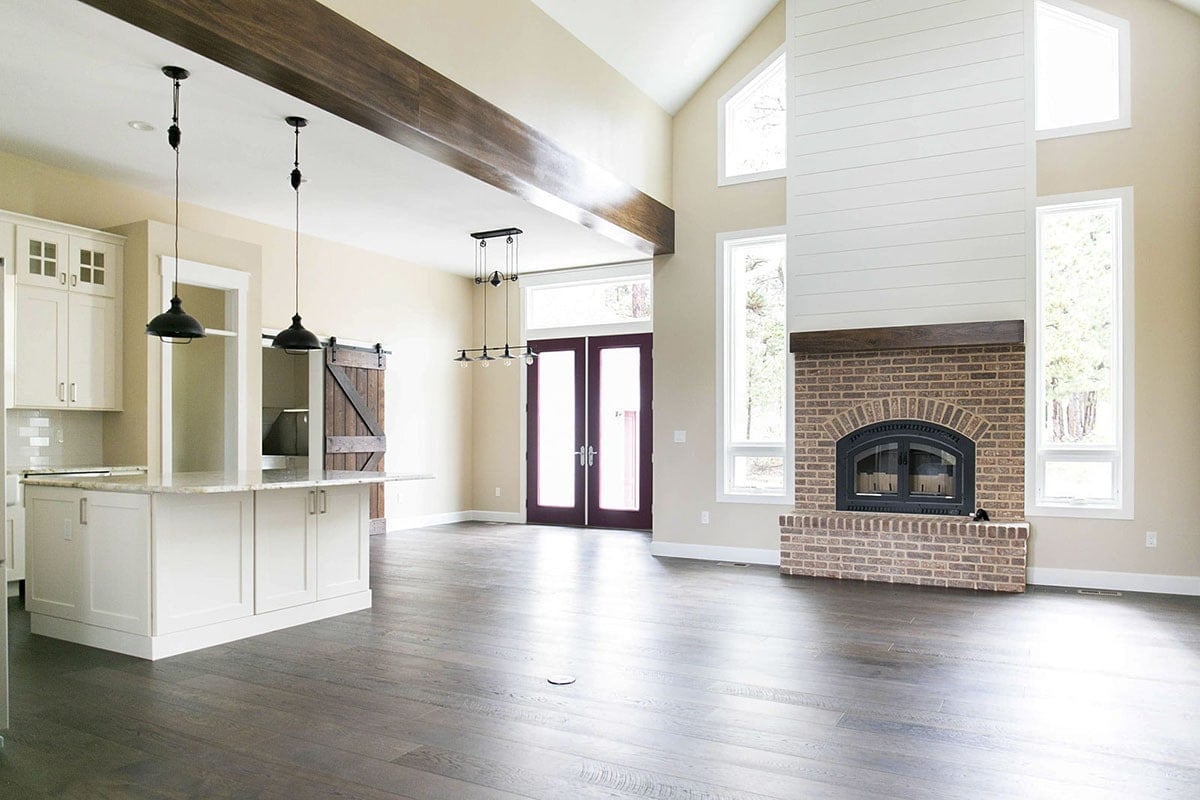
High, sloped ceilings with exposed wooden beams imbue the living area with a sense of spaciousness. The centrally placed brick fireplace, nestled between narrow, light-filled windows, serves as a focal point that draws the eye. Rich, dark wood floors extend throughout, complementing the earthy warmth of the room and unifying the living space with opportunities for relaxation. Cleverly designed, the kitchen blends practicality and elegance, featuring a marble-topped island beneath understated pendant lighting. A striking barn door contrasts beautifully against cream walls, suggesting a thoughtful balance of modern and natural elements within the home, while double glass doors create an enticing hint of a connected outdoor lifestyle.
Even From the Kitchen, the Fireplace’s Role as a Centerpiece is Clear
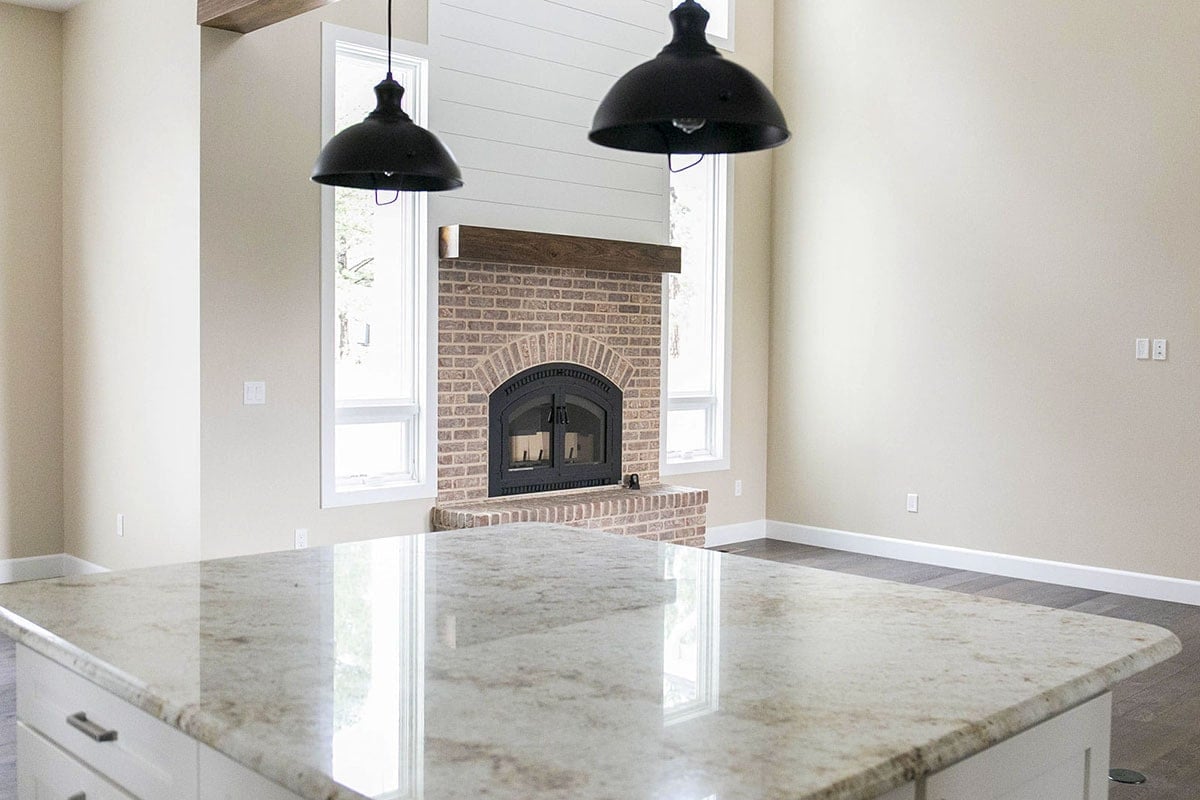
Two minimalist black pendant lights hang above, providing both light and an industrial-chic contrast to the soft beige walls. The brick fireplace with its arched metal insert stands as a central focal point, bringing warmth and character. Flanking windows invite streams of natural light, enhancing the room’s blend of color tones and modern decor.
Expansive Room With Vaulted Ceilings and Brick Fireplace
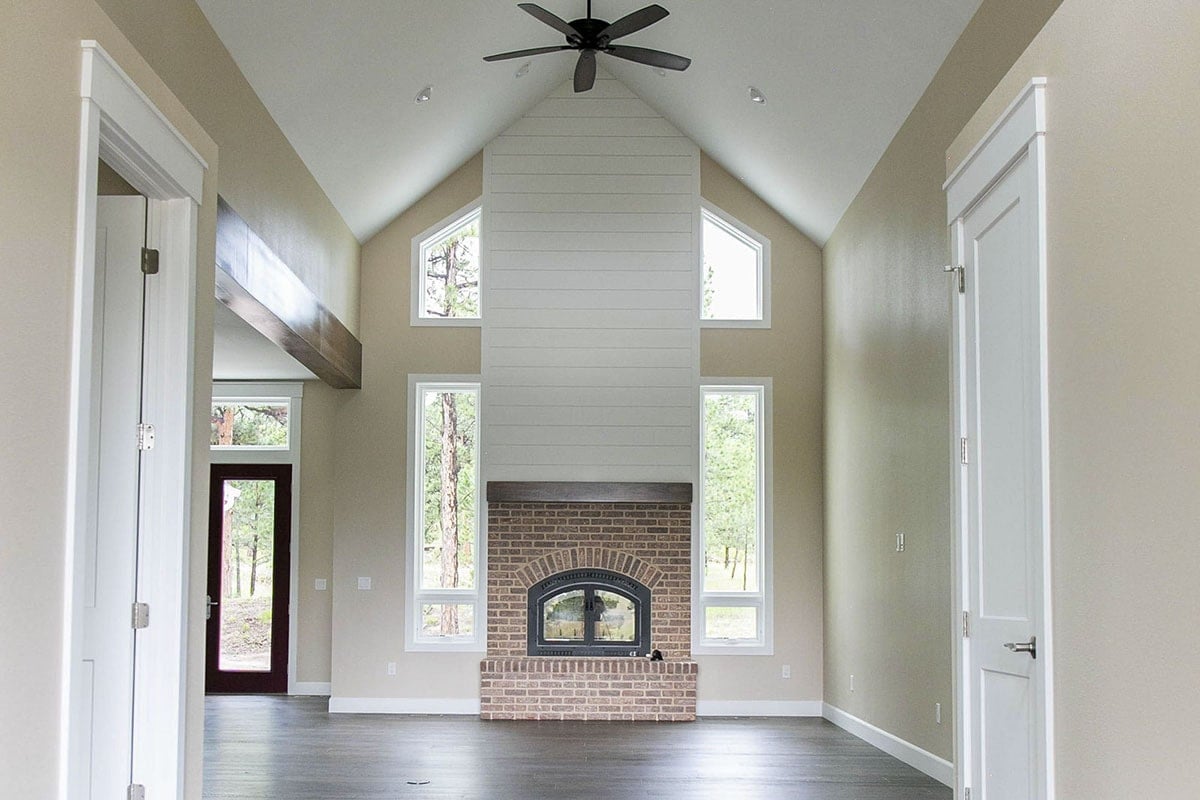
High vaulted ceilings create an impressive sense of space and openness, perfectly complemented by neutral-colored walls that reflect the ample natural light streaming through large windows flanking a central brick fireplace. The presence of a ceiling fan at the room’s peak not only offers practical climate control but also adds a touch of contemporary style to this inviting gathering space. Dark wood flooring contrasts beautifully with the lighter elements, imparting a sense of depth and elegance, while a dark brown door in the corner invites exploration of other areas.
Extended View of the Light-Filled Living Room with Vaulted Ceilings and Fireplace
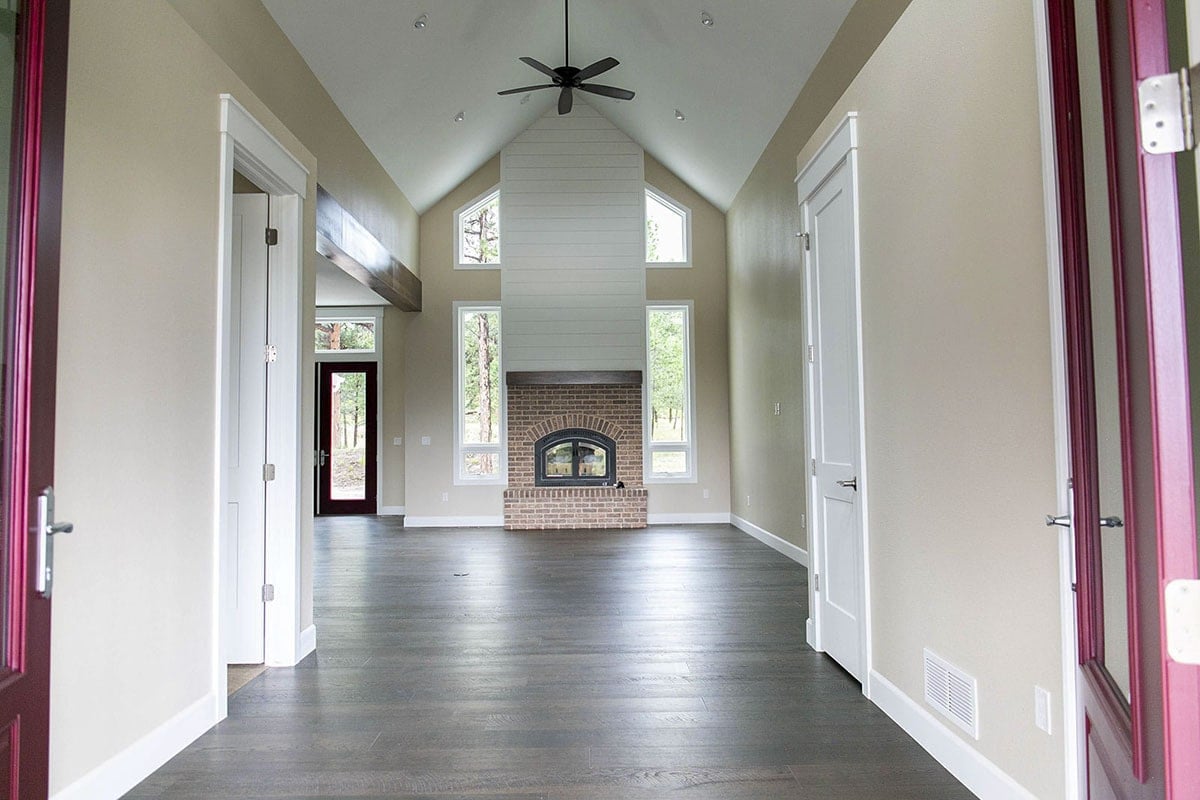
At the heart of the room, a striking chimney clad in vertical wood panels commands attention, sitting elegantly atop a brick fireplace that promises coziness and warmth. Dark hardwood floors stretch seamlessly across the area, adding depth and richness that beautifully contrasts with the light-colored walls. Open doorways invite curiosity, hinting at the inviting spaces that lie just beyond the main living area.
Inviting Lounge with Striking Brick Fireplace and Double Doors
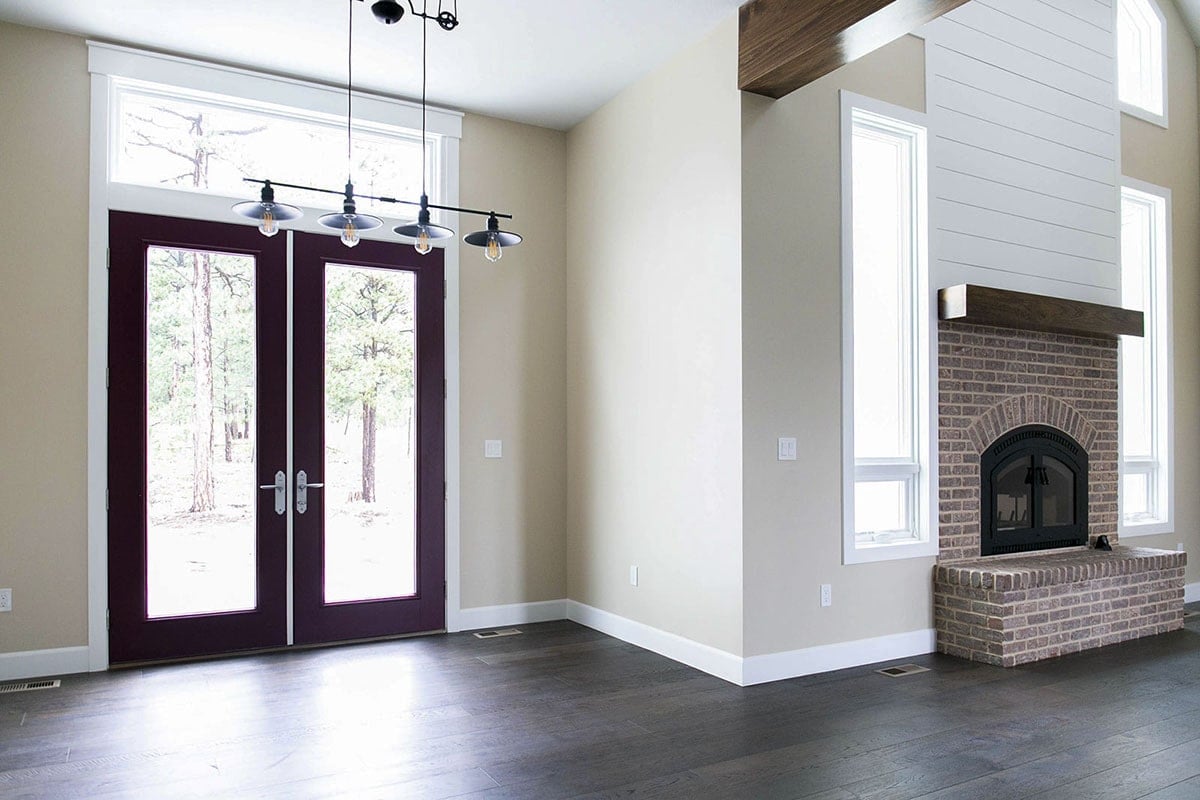
Step into this spacious interior where sleek, dark hardwood floors set a sophisticated tone. The two tall double glass doors, framed by crisp white moldings, invite copious natural light and offer an unhindered view of the outside. A linear chandelier with multiple exposed bulbs adds a contemporary flair, hanging prominently from the ceiling. Dominating the room’s focal point, the red brick fireplace with its black metal insert and sturdy wooden mantel offers a striking contrast against the light-colored walls, while vertical windows flanking the fireplace emphasize height and luminosity.
Spacious Room with Abundant Light and Green Views
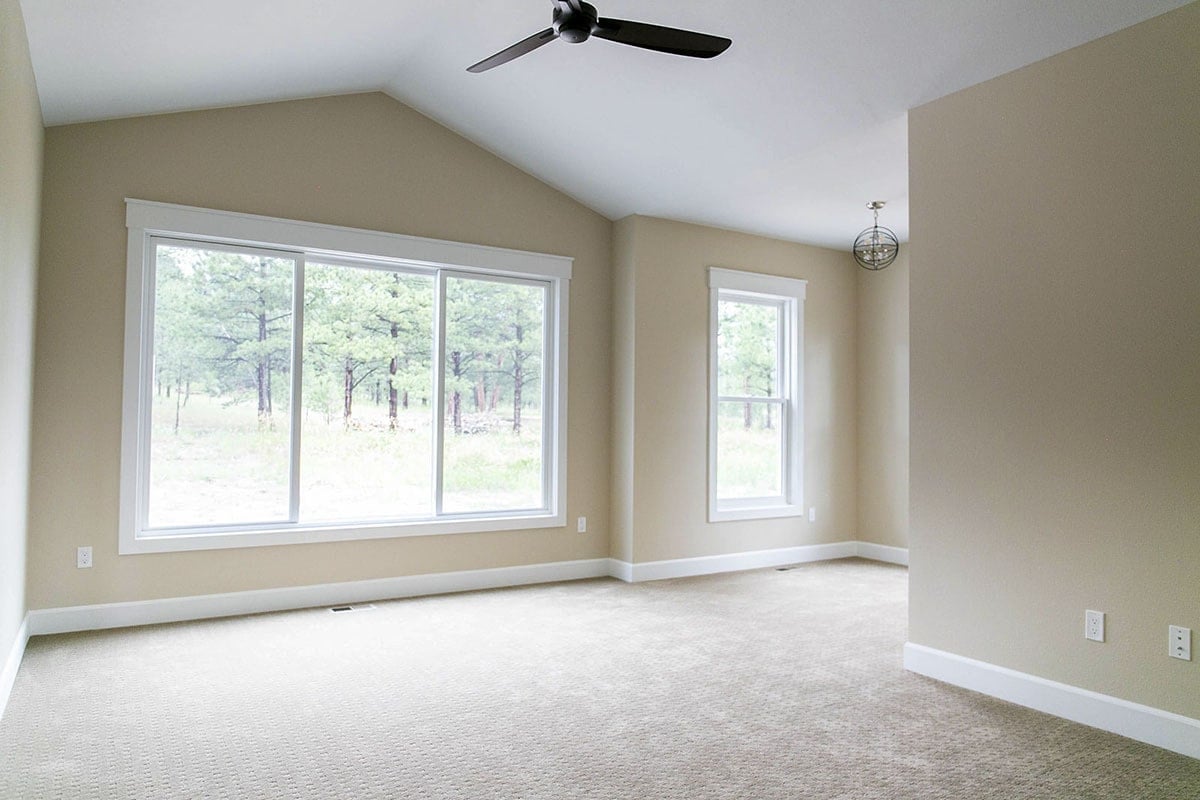
Large windows command attention, framing lush outdoor greenery while filling the room with natural light. Beige walls, paired with light carpet flooring, create a warm yet open atmosphere, perfect for various interior design choices. A sleek ceiling fan hangs centrally, promoting airflow and comfort in the space. Detailed trim moldings add subtle elegance, and numerous wall sockets anticipate the needs of a modern household, enhancing functionality and convenience.
Dark Wood Barn Door Enhances Elegant Home Interior
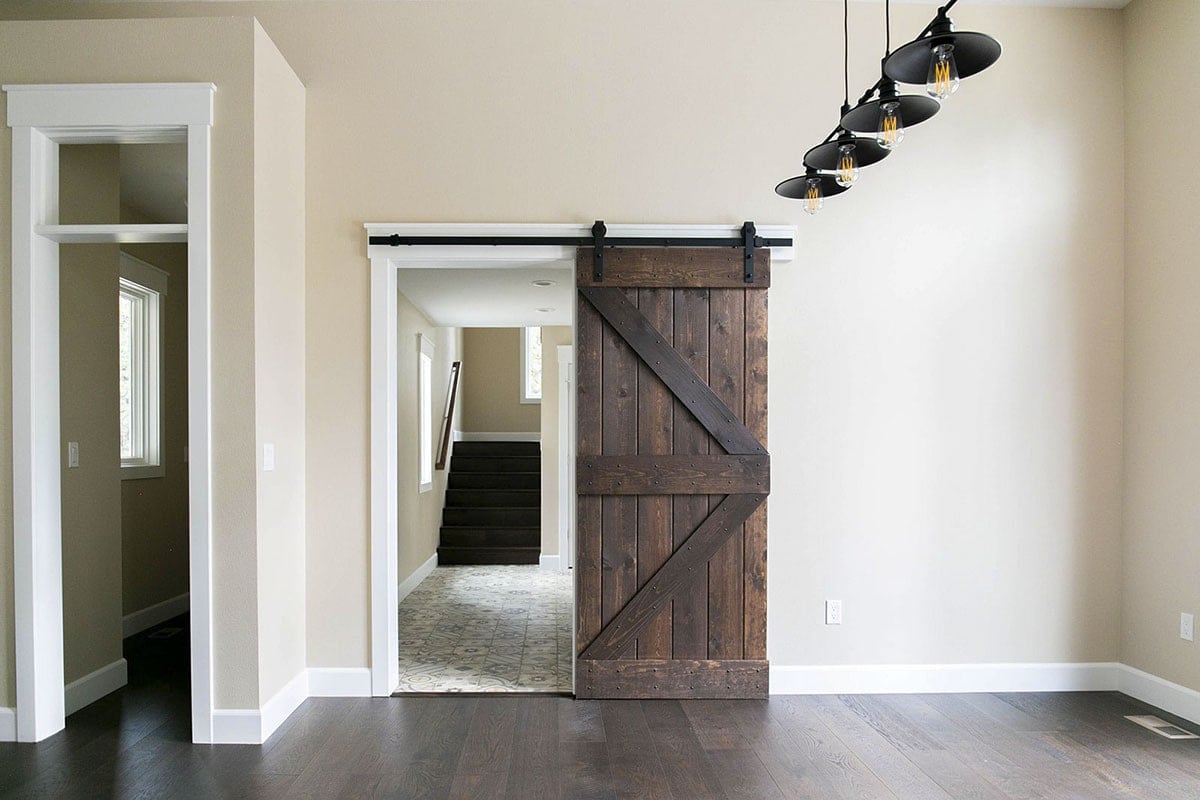
The central sliding barn door, crafted from rich dark wood and suspended on sleek black metal hardware, bridges the gap between past and present styles. Stepping through the doorway reveals a carefully designed staircase, its dark finish echoing the floorboards’ deep tones, all surrounded by walls in soft beige that brighten the space. Overhead, industrial-style pendant lights with exposed bulbs cast a warm glow, harmonizing with the overall clean and sophisticated aesthetic of the interior.
Stylish Laundry Area with Functional Layout
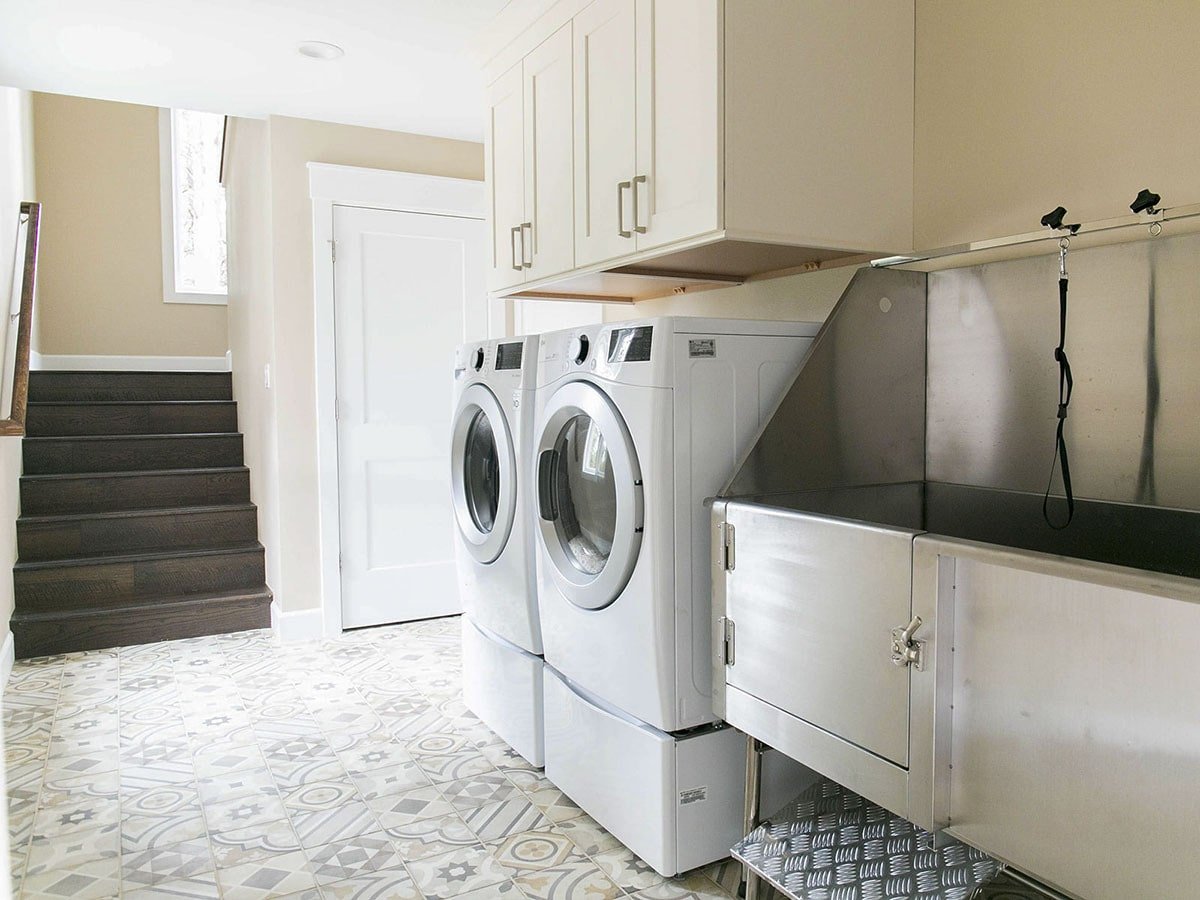
Embrace practicality and elegance with a laundry area that seamlessly incorporates front-loading washing machines into sleek cabinetry. The overhead cabinets offer a clever storage solution, ensuring that essential items are close at hand while maintaining a tidy appearance. A large stainless steel sink, perfect for various utility purposes, complements the efficient setup, adding versatility to the space. The patterned tiles on the floor inject personality into the room, and the adjacent staircase with dark wooden steps suggests a thoughtful design that connects to the home’s upper level.
Vertical Panel Design and Maroon Entrance Doors Shine
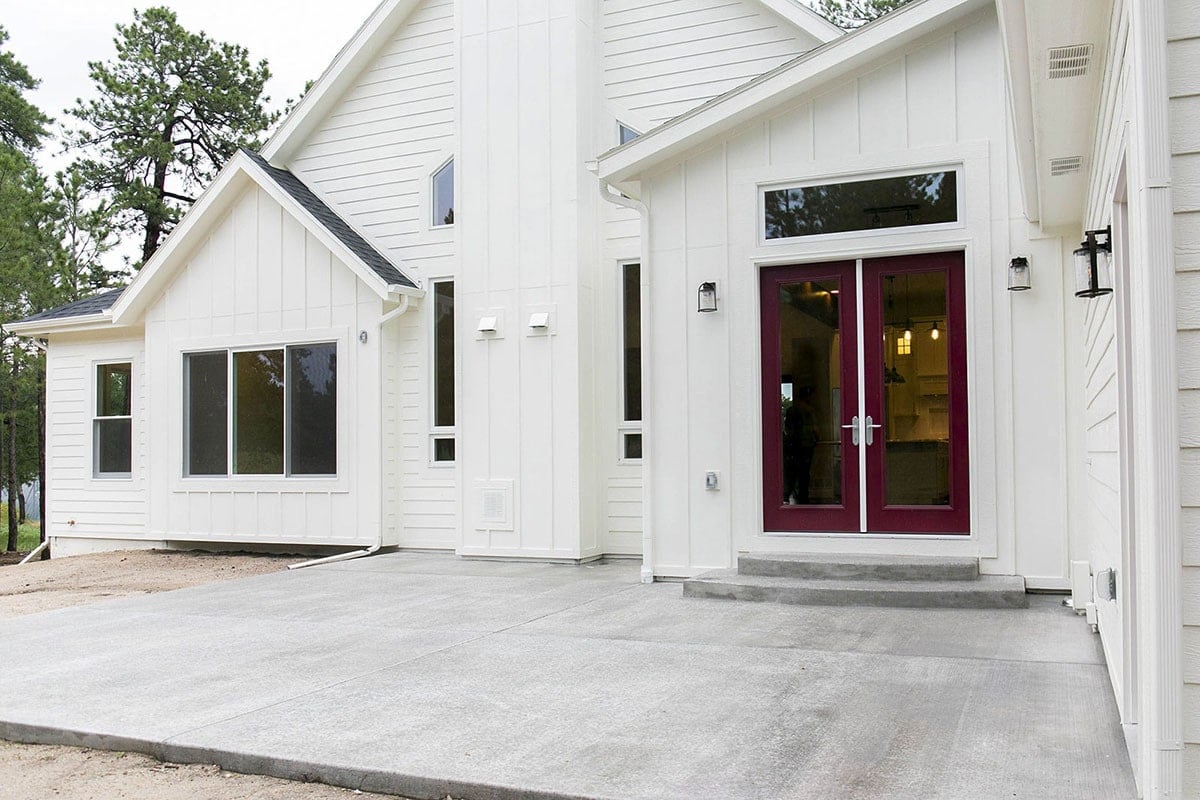
Crisp, white siding with a unique vertical panel design highlights a clean, distinct appearance while providing a striking contrast to the maroon double doors that welcome visitors. Glass panels within these doors add elegance and allow sunlight to stream into the space when open. Large side windows ensure abundant natural light graces the interior, fostering an inviting atmosphere. Nestled among tall trees, the concrete patio extends seamlessly, offering a pristine space for relaxation in a picturesque, wooded setting.
Elegant Two-Car Garage with Geometric Details

A pristine white house showcases a visually striking two-car garage, where the crossbucks and small rectangular windows add a touch of geometric charm. Positioned elegantly on either side of the garage doors, black wall-mounted lanterns punctuate the facade and offer gentle illumination. The dark shingles of the roof create a bold contrast with the light siding, enhancing the architectural design. This inviting setup is completed by a neat paved driveway, neatly edged by a lush grassy patch, offering a welcoming approach.
Source: Architectural Designs – Plan 365002PED

