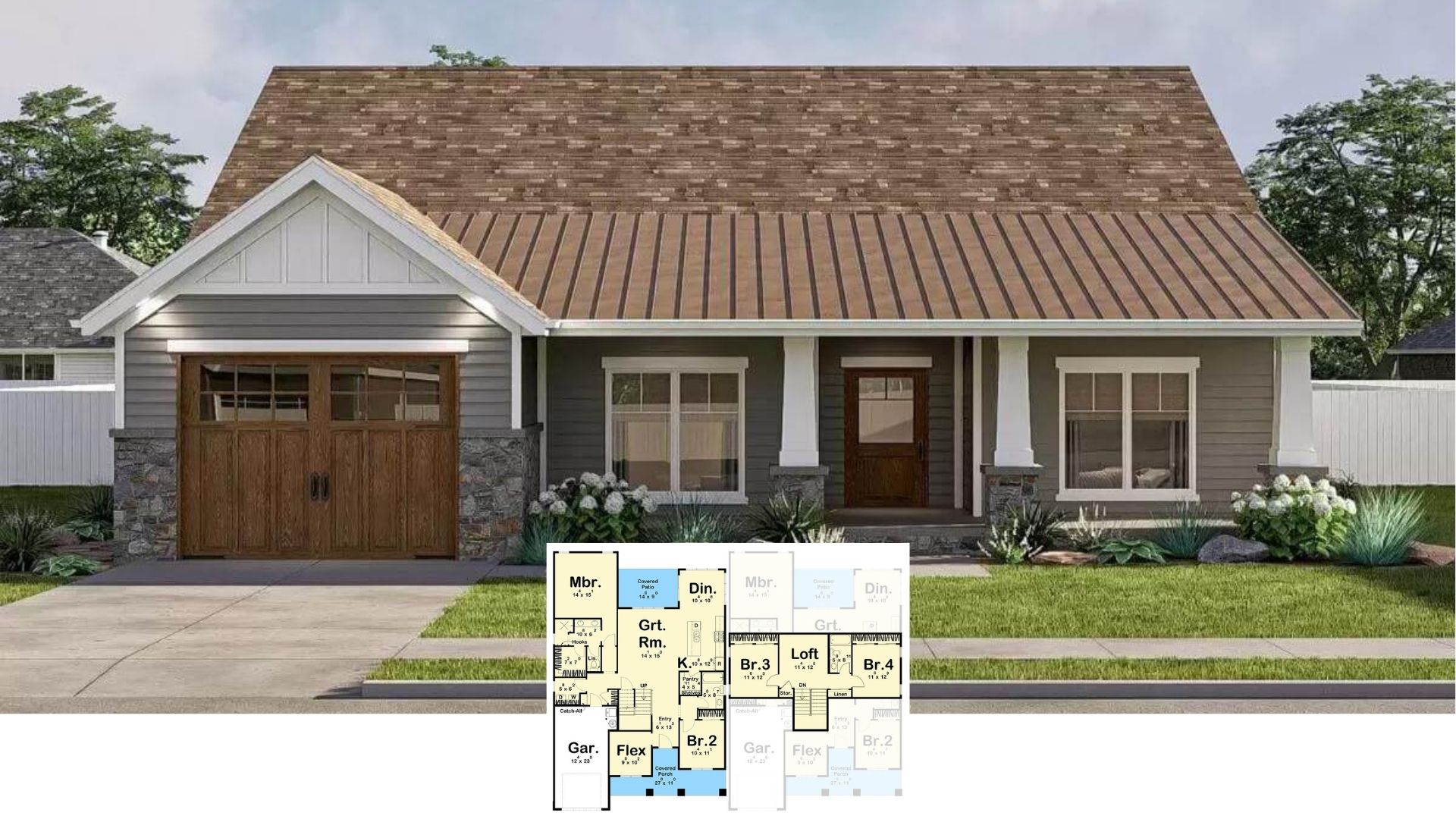Step into a world of architectural with this stunning two-story estate, boasting an impressive 5,380 square feet of living space. Featuring four bedrooms and seven bathrooms, this home seamlessly combines luxury and functionality. The classic brick facade with arches is complemented by a three-car garage, providing ample space for family living.
Explore This Stunning Brick Facade with Arches

The home embodies a timeless, classic style characterized by its light brick exterior and sophisticated arches. These elements, along with lush surroundings and a winding driveway, exude an air of grandeur and refinement, setting the stage for the luxurious interiors that await within.
Step Inside This Thoughtfully Laid Out Main Floor Plan
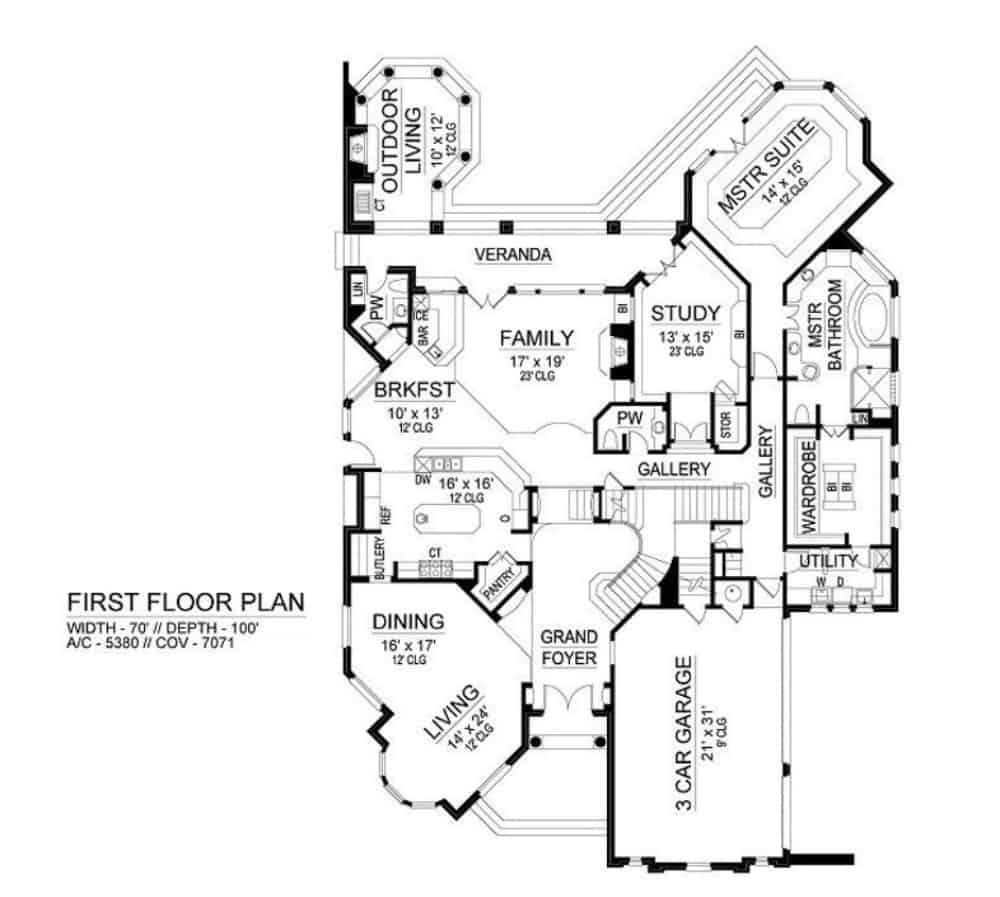
This well-designed first-floor layout showcases a function, featuring spacious living and dining areas perfect for entertaining. The strategic placement of the master suite provides privacy, while the veranda and outdoor living space offer seamless indoor-outdoor flow. With a grand foyer and three-car garage, the design caters to both impressive entryway aesthetics and practical storage solutions.
Discover the Versatile Layout of the Second Floor
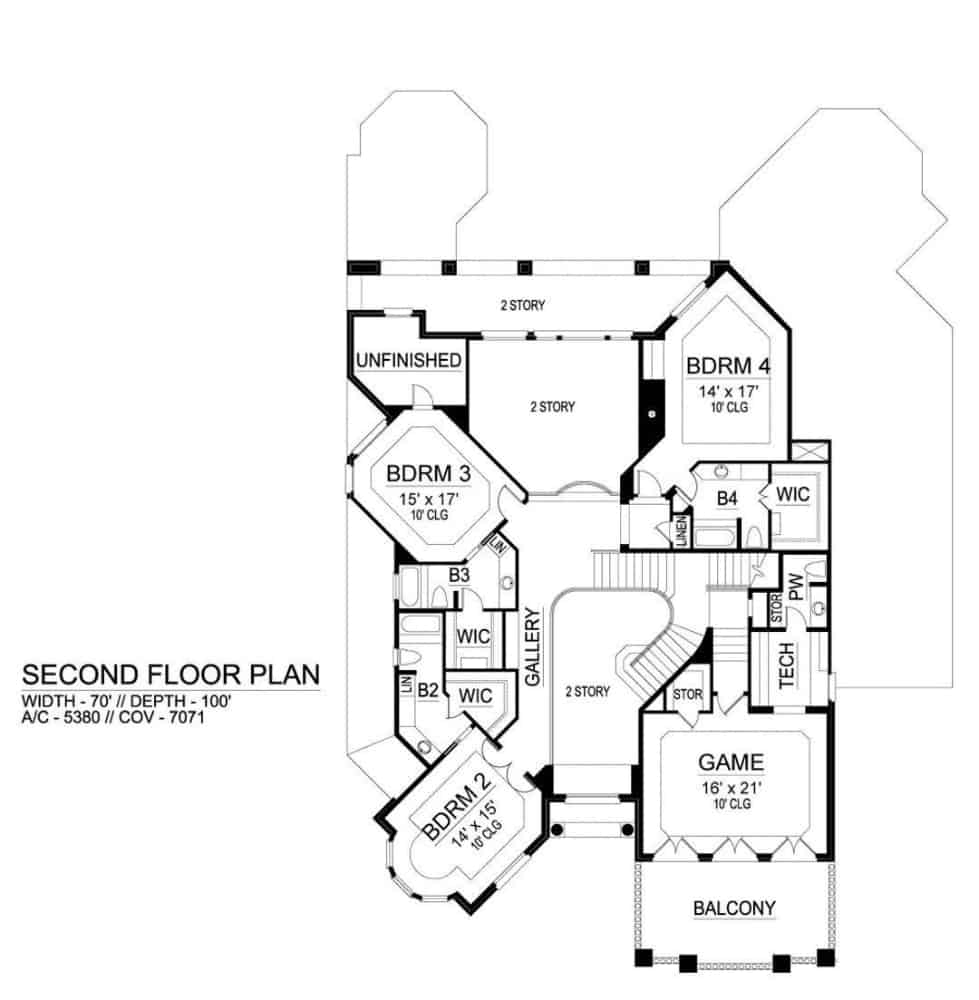
The second floor offers a smart design with generously sized bedrooms, each featuring its own walk-in closet, ensuring ample storage. A spacious game room opens to a balcony, providing an ideal space for relaxation and entertainment. The unfinished area allows for customizable expansion, making it perfect for future adaptations.
Source: Home Stratosphere – Plan 015-829
High Ceilings and Expansive Windows Bring the Outdoors In
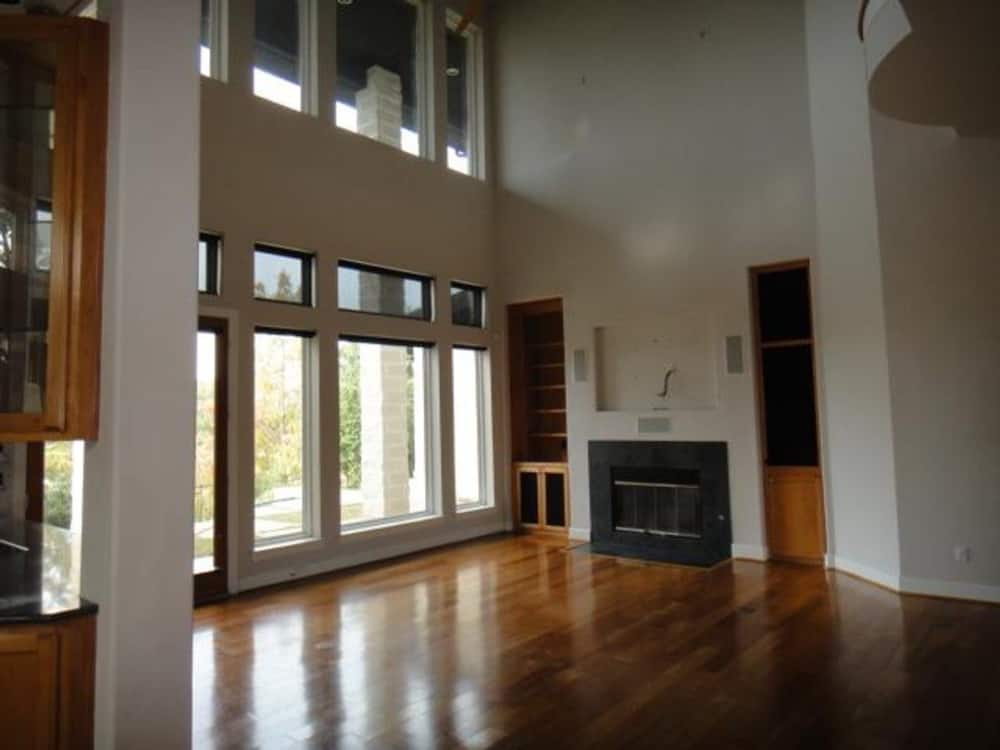
This living room is defined by its towering ceilings and large windows, which flood the space with natural light and offer a seamless connection to the outside. The fireplace, framed by built-in shelving, provides a contemporary focal point within the room’s open layout. Warm wooden flooring adds an inviting touch, balancing the elements with a touch of classic style.
Soaring Ceiling Heights and Expansive Windows Create a Statement
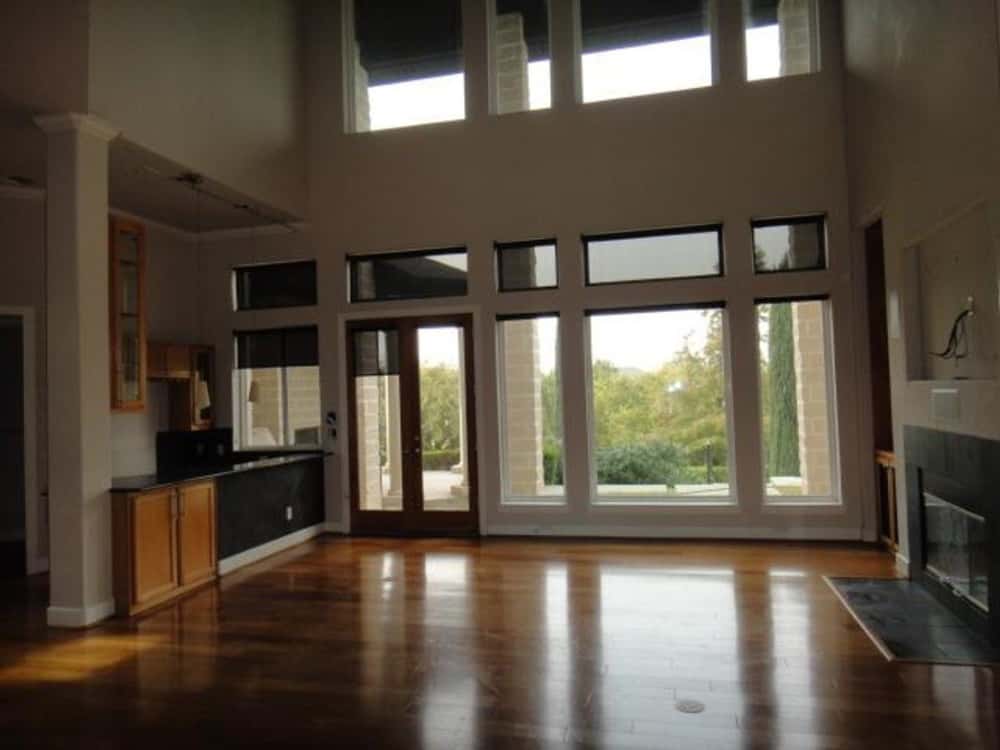
This room features dramatic ceiling heights that amplify the sense of space and sophistication. An array of large windows not only floods the interior with natural light but also seamlessly connects the indoors with the lush outdoor views. The hardwood floors and understated fireplace add warmth and modernity, grounding the expansive room.
Check Out These Unique Slate Tiles in the Kitchen
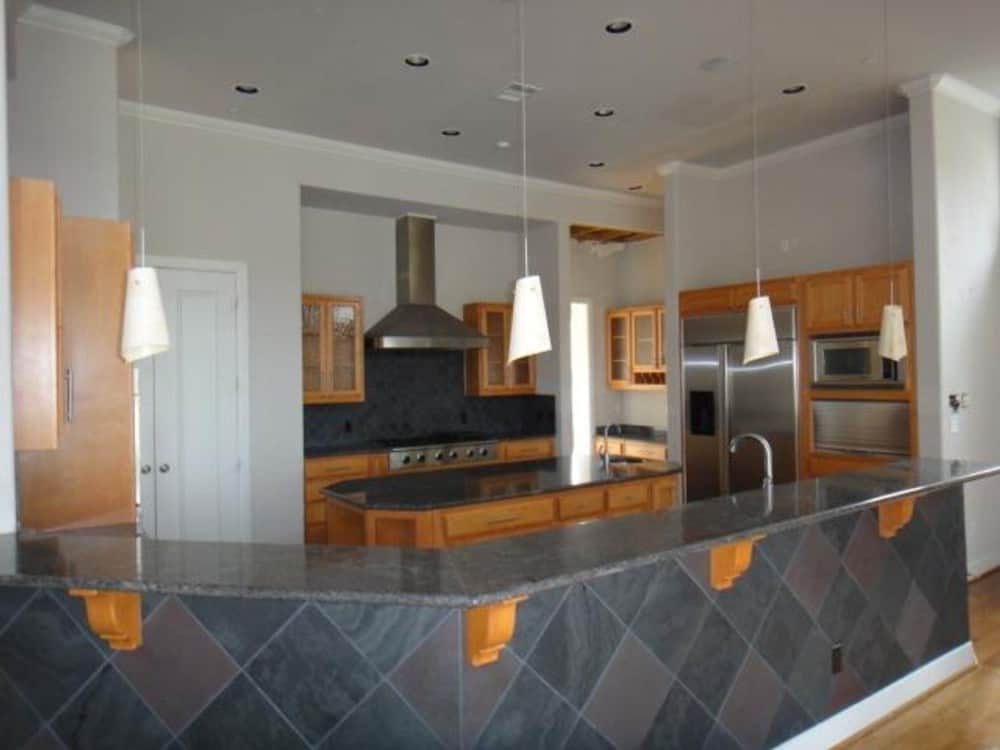
This kitchen stands out with its distinctive slate tile accents, offering a textural contrast to the warm wooden cabinetry. The stainless steel appliances and range hood introduce a contemporary touch, balancing the earthy elements. Pendant lighting above the expansive countertop adds ambient light, creating an inviting space tailored for both cooking and casual dining.
Check Out That Granite Countertop in This Compact Kitchen Corner
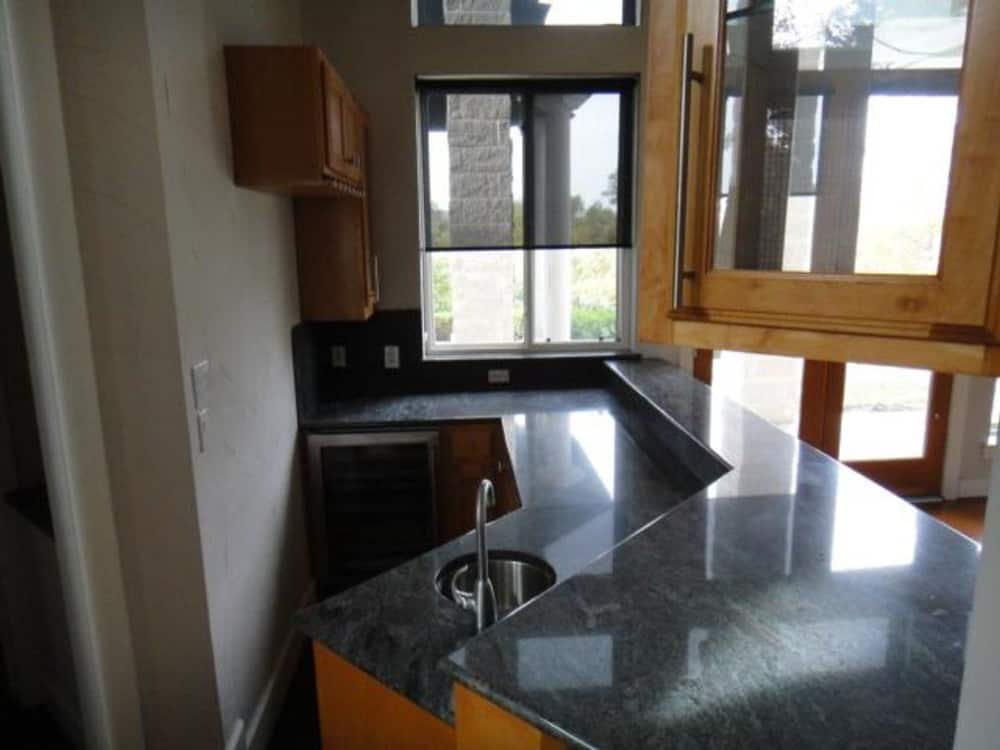
This kitchen nook features a granite countertop, offering both durability and a touch of luxury. Custom wooden cabinetry pairs beautifully with large windows, introducing natural light and warmth to the space. The thoughtfully placed sink and mini fridge enhance functionality, making this a practical yet stylish kitchen solution.
Take in the Natural Vibes with These Expansive Windows
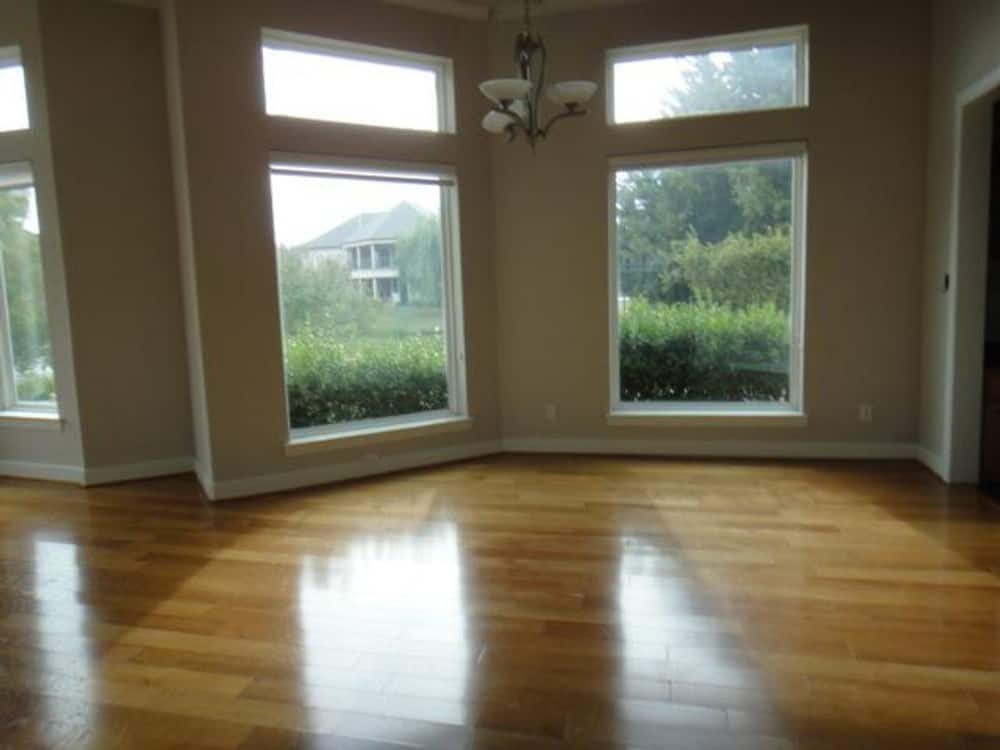
This room captivates with its floor-to-ceiling windows that invite abundant natural light and offer picturesque views of the surrounding greenery. The polished wooden floors reflect light, enhancing the room’s warm and welcoming aesthetic. A subtle chandelier adds a touch of perfectly complementing the minimalist design.
Notice the Dual Vanities in This Spacious Bathroom Retreat
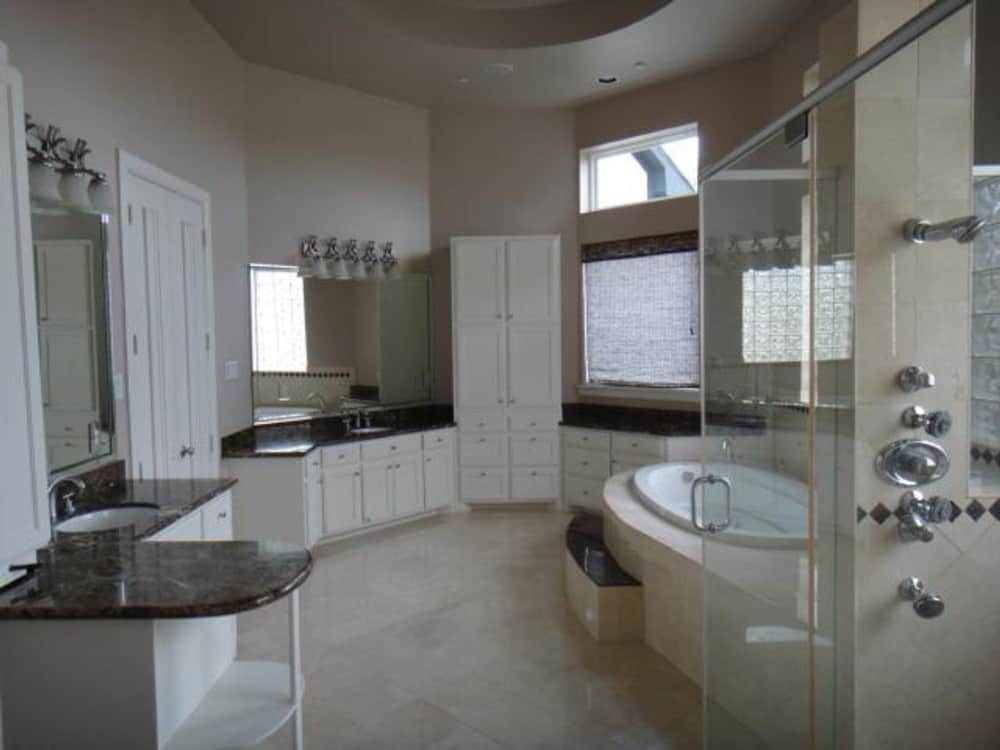
This expansive bathroom features dual vanities, offering ample space for personal care and organization. The large bathtub, nestled beside a glass-enclosed shower, promotes a luxurious bathing experience. Light walls and countertops create an airy atmosphere, while natural light filters softly through strategically placed windows, enhancing the room’s feel.
Laundry Room Efficiency with Smart Cabinet Placement
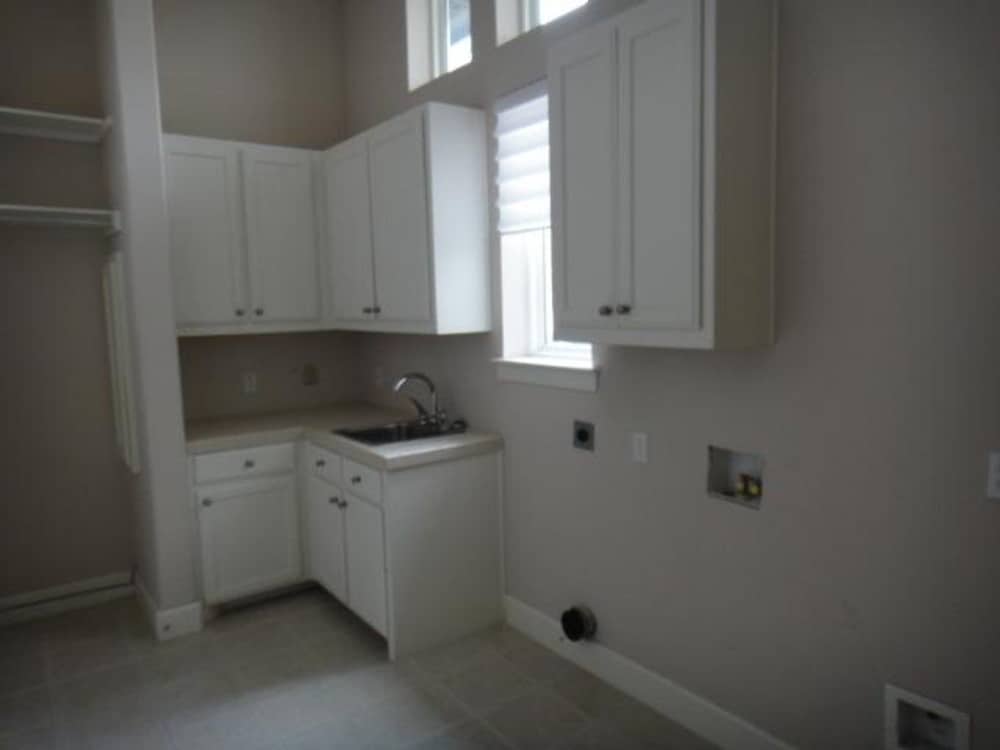
This functional laundry room maximizes utility with its thoughtfully arranged white cabinetry, providing ample storage for essentials. A compact sink is tucked into the corner, enhancing workspace efficiency. High-set windows allow natural light to brighten the space, creating a welcoming environment for everyday chores.
Wow, Check Out the Custom Built-In Shelving in This Office
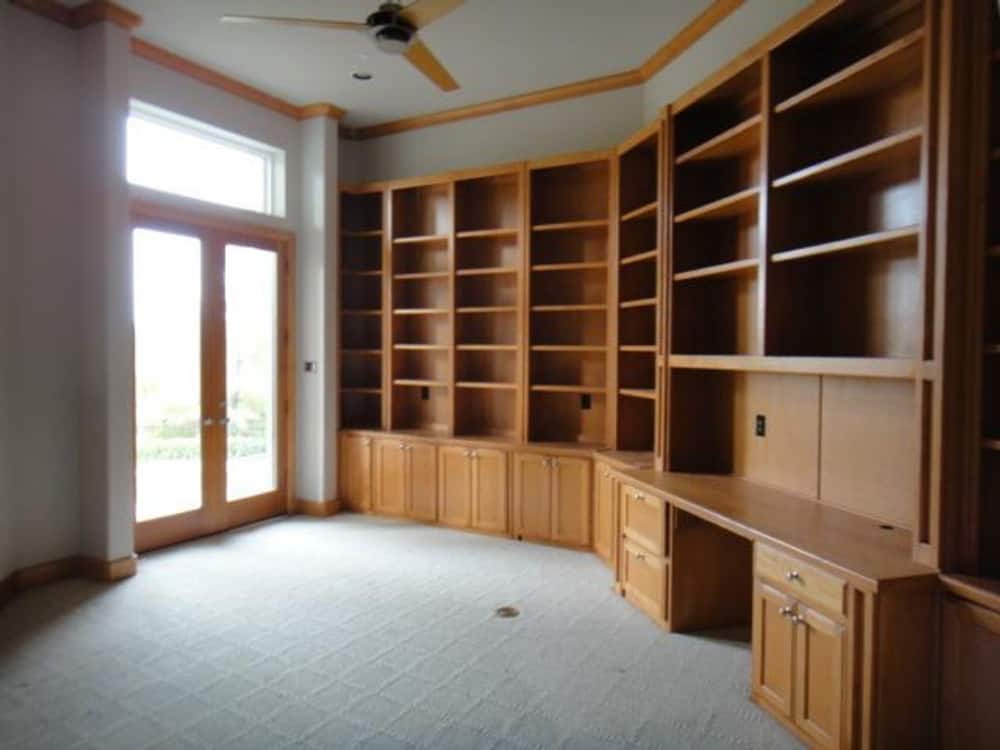
This office space showcases dramatic custom built-in shelving that maximizes storage and adds architectural interest. The warm wood tones create a connection with the room’s trim, fostering a cohesive style. Large windows and glass doors usher in natural light, brightening the workspace and enhancing the room’s functionality.
Take in the Columns and Poolside Vista
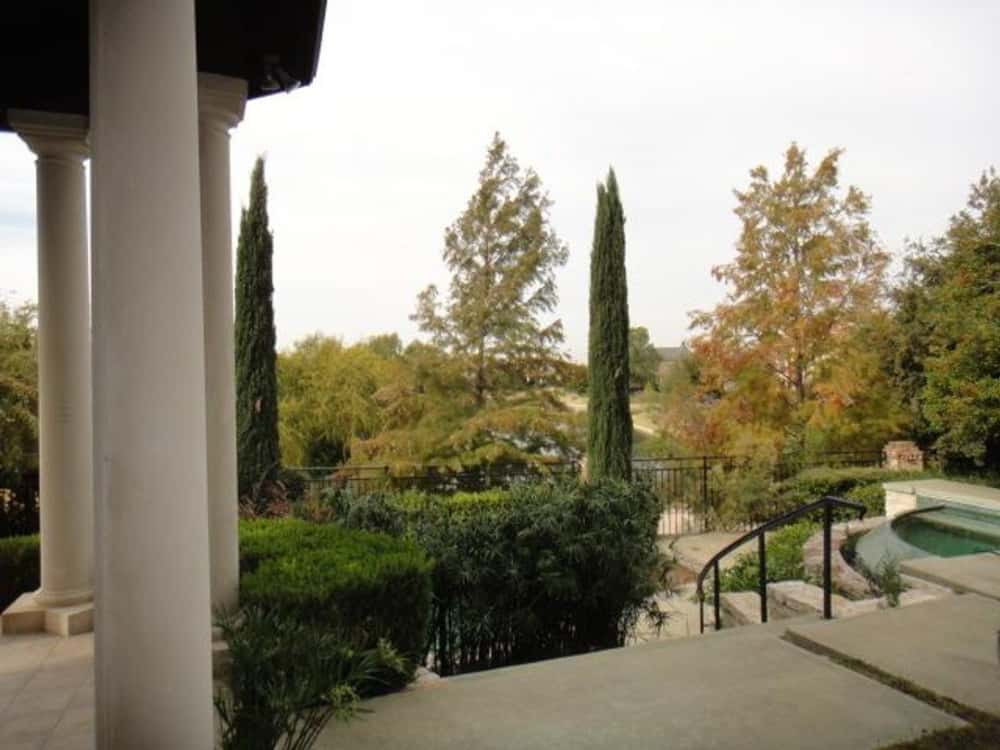
This outdoor setting features classic columns that frame a view, creating a timeless architectural feel. Beyond the patio, a meticulously landscaped garden and a neatly edged pool beckon relaxation amidst lush greenery. The tall cypress trees add a touch of Mediterranean charm, enhancing the ambiance of the space.
Notice the Grand Columns by This Poolside
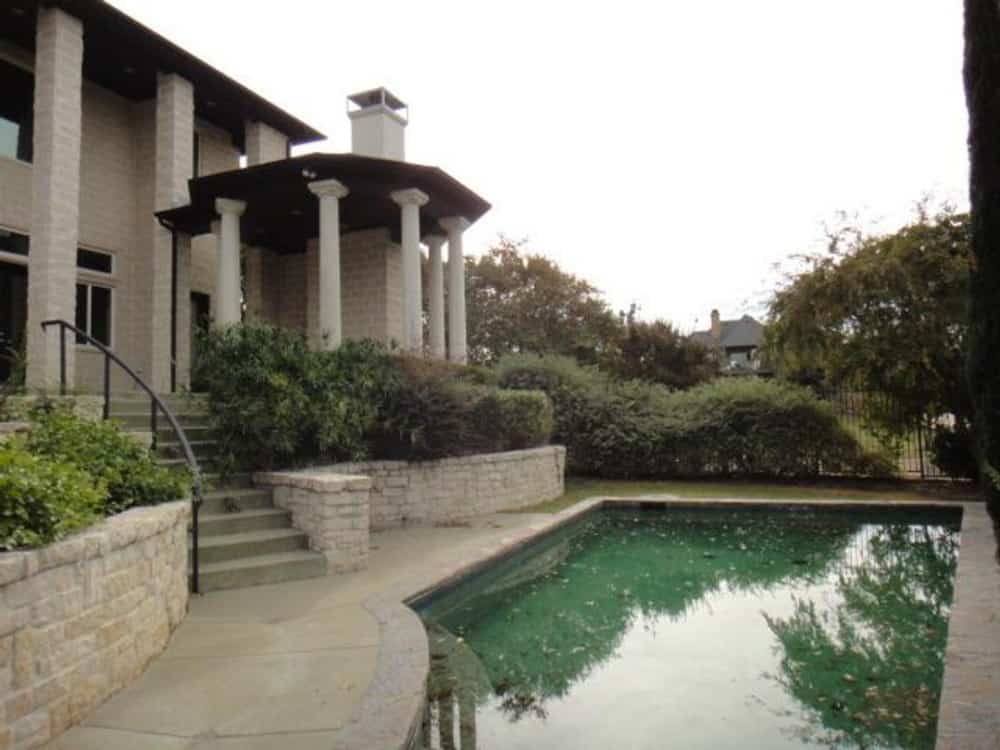
This image captures a poolside setting accented by towering columns that lend a stately feel to the patio area. The light stone facade harmonizes beautifully with the landscaped greenery, creating a private oasis. A tiered step design elegantly connects the house to the pool, enhancing both accessibility and visual interest.
Source: Home Stratosphere – Plan 015-829



