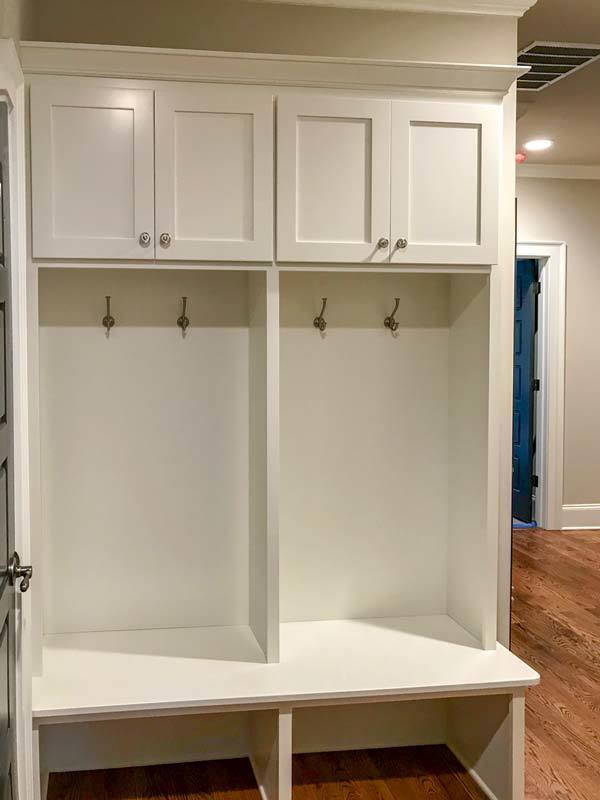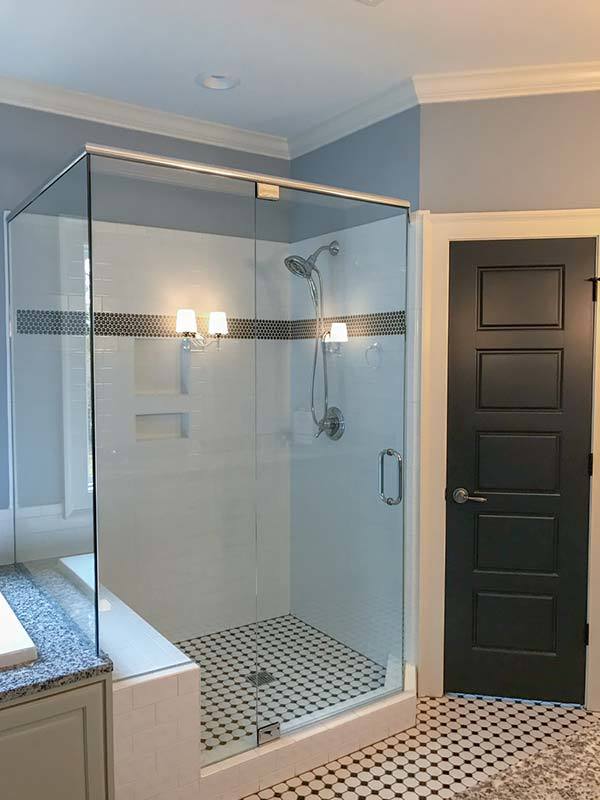Welcome to this charming Craftsman home spanning 2,834 square feet, offering a flexible layout with 3-4 bedrooms and 2.5 bathrooms, all on a single story. With an inviting facade that combines brick and siding, this home boasts distinctive gable trusses and a gracious front porch that exemplifies its classic style. The three-car garage, ample living space, and practical design make it a perfect fit for families seeking both comfort and elegance.
Classic Craftsman Facade Complete with Gable Details

This home is a quintessential Craftsman, characterized by its use of natural materials, detailed gable work, and harmonious indoor-outdoor connections. As you explore the elegant flow from the grand living areas to the cozy screened porch, you’ll find that each space is thoughtfully designed to maximize both functionality and aesthetic appeal, aligning perfectly with the Craftsman tradition.
Explore the Smart Layout of This Craftsman Home with Its Inviting Great Room and Practical Screened Porch

This detailed floor plan unveils a thoughtfully designed Craftsman home featuring a central great room with an 11-foot ceiling, ideal for gatherings. It connects seamlessly to a spacious kitchen and breakfast area, both leading to a cozy screened porch and deck perfect for outdoor relaxation. The design maximizes functionality with well-placed bedrooms, ample storage options, and a large garage, making it ideal for modern living.
Buy: Architectural Designs – Plan 24377TW
Flexible Floor Plan Options in This Craftsman Home

This floor plan highlights the versatility of the home with optional layouts for additional spaces like formal dining or a fourth bedroom. The inclusion of two studies allows for dedicated work-from-home spaces or quiet retreats for study. The design also features an accessible powder room near the foyer, adding convenience to this Craftsman-style layout.
Lower Level Potential with Space for Future Bath and Laundry

This floor plan reveals the expansive potential of the lower level, highlighting future bathroom and laundry areas. The layout is designed for versatility, with ample open space to accommodate a variety of needs, from storage to a media room. A large concrete patio extends the living space outdoors, perfect for entertaining or relaxing.
Buy: Architectural Designs – Plan 24377TW
Backyard Retreat with Elevated Deck and Brick Detailing

This Craftsman-style home makes a statement with its expansive elevated deck, perfect for enjoying the surrounding greenery. The combination of brick lower walls and white siding highlights a classic and clean design, while a stately chimney adds architectural interest. Nestled in a lush natural backdrop, the design emphasizes a harmonious connection with the landscape.
Notice the Brick Detailing and Screened Porch Adding Charm to This Craftsman

This side view emphasizes the balanced design of a Craftsman home, featuring a blend of brick foundation and cream siding The tall, pristine chimney punctuates the roofline, adding depth and classic appeal. The screened porch extends the living area, inviting you to enjoy the serene backyard views while staying protected from the elements.
Check Out the Classic Beauty of This Craftsman Entryway with a Stunning Chandelier

This entryway welcomes you with a traditional wooden door framed by sidelights and a charming transom window, echoing the Craftsman style. The gleaming hardwood floors complement the clean, white wainscoting, creating a refined yet warm atmosphere. A striking chandelier casts intricate shadows, adding an artistic touch to this inviting space.
Admire the Copper Range Hood as the Focal Point in This Brick-Crafted Kitchen

This Craftsman kitchen boasts a striking copper range hood, creating a warm contrast against the exposed brick backsplash and crisp white cabinetry. Elegant glass-front cabinets provide both display and storage, offering a touch of refinement. Two delicate chandeliers hang above the island, adding a touch of glamour to this functional and inviting space.
Craftsman Kitchen Highlighting a Copper Range Hood And Brick Backsplash

This Craftsman kitchen stands out with its bold copper range hood against a textured brick backsplash, creating a warm, rustic atmosphere. The white cabinetry offers a clean contrast, while the deep blue island adds a modern touch. Gleaming chandeliers illuminate the space, complementing the polished hardwood floors and adding a touch of elegance to the functional layout.
Open Living Space Seamlessly Connects Kitchen and Porch Views

This Craftsman home showcases an open-concept living area featuring its seamless flow from the kitchen to the porch. The kitchen is adorned with white cabinetry and a standout copper range hood against a rustic brick backsplash. Large sliding glass doors open to a screened porch, offering serene views of the surrounding greenery and enhancing the indoor-outdoor connection.
Classic Craftsman Living Room Featuring Built-in Shelves and Brick Fireplace

This Craftsman living room radiates warmth with its central brick fireplace and built-in shelving. Rich hardwood floors add character, balancing with the soft tones of the walls and cabinetry. Expansive sliding glass doors lead to a screened porch, offering seamless indoor-outdoor living and views of the tranquil surroundings.
Spotlight on the Spacious Kitchen with Central Island and Ample Storage

The kitchen features a central island that serves as a functional workspace with a sink for added convenience. Surrounding white cabinetry provides generous storage, complemented by the glass-front upper cabinets for displaying dinnerware. The brick backsplash adds a subtle, classic touch, blending well with the warm wood flooring.
Granite-Topped Dual Islands Elevate This Craftsman Kitchen

This Craftsman kitchen showcases dual islands with striking granite countertops, perfect for both meal prep and casual dining. The open layout leads seamlessly into a bright living area, highlighted by elegant chandeliers and extensive built-in shelving. Expansive windows provide a scenic view of the surrounding greenery, enhancing the feeling of spaciousness and light throughout the space.
Wow, Check Out the Bright Kitchen with Natural Light and Dining Space

This kitchen is designed with an open layout that flows seamlessly into the dining area. Large windows allow plenty of natural light to fill the space, creating an inviting atmosphere. The adjacent dining area offers a comfortable spot for meals, highlighted by views of the surrounding greenery.
Dark Cabinetry Adds a Striking Contrast to This Dining Room

This dining room features a striking mix of traditional and modern elements, anchored by a dark hutch that stands out against soft blue walls and crisp white wainscoting. A classic crystal chandelier pairs with the warm hardwood flooring, while the coffered ceiling adds depth, making the room feel both refined and welcoming.
Here Are Gorgeous French Doors Leading You Into a Study Area

These elegant French doors open into a calming study space, highlighted by rich blue walls and classic coffered ceilings. The dark trim of the doors adds depth and complements the warm hardwood floors that extend into the room. Soft lighting and built-in shelves promise both utility and a touch of sophistication, creating the perfect blend of functionality and style.
Make the Most of Your Mudroom with These Built-In Lockers

This Craftsman mudroom highlights practical built-in storage with double lockers featuring overhead cabinets and individual hooks. The crisp white cabinetry stands out against the warm hardwood floors, offering an organized and clean look. This space effortlessly combines functionality and style, perfect for keeping entryway clutter at bay.
Check Out the Contrasting Doors in This Craftsman Hallway

This hallway showcases a modern Craftsman aesthetic with its deep, matte black doors against soft cream walls. The warm, gleaming hardwood floors provide an inviting pathway, highlighting the natural textures and tones typical of Craftsman design. Subtle crown molding adds a touch of elegance, framing the clean lines and balanced proportions of the space.
Spot the Coffered Ceiling Adding Grandeur to This Bedroom

This Craftsman-style bedroom exudes a calm, refined atmosphere with its soft blue walls and plush carpeting. The coffered ceiling, paired with a modern ceiling fan, adds architectural interest and sophistication. Large windows and a glass door invite natural light, connecting the interior space to the tranquil outdoor views.
Take a Moment to Appreciate This Bathroom’s Forest View Frame

This bathroom pairs a sleek, glass-enclosed shower with timeless white subway tiles, adding visual texture through a contrasting mosaic border. The granite-topped bathtub offers a luxurious soaking experience, perfectly positioned to enjoy nature’s serene backdrop through the large picture window. Thoughtful lighting fixtures beside the shower provide a warm glow, enhancing the room’s calming ambiance.
Explore the Unique Tile Design in This Craftsman Bathroom

This Craftsman bathroom features a distinctive black-and-white hexagonal tile floor that adds a vintage touch. The soaking tub is set against a large window, offering a tranquil view of the surrounding trees. The frameless glass shower enclosure and mosaic detailing on the walls elevate the room’s contemporary style, integrating well with traditional Craftsman features.
Contemporary Shower with Glass Enclosure

This bathroom features a spacious shower enclosed by clear glass, providing a contemporary and open feel. A polished chrome showerhead and matching fixtures offer a clean, streamlined look. The neutral color palette enhances the calm and inviting atmosphere of the space.
Dual Sink Vanity Features a Timeless Granite Top

This Craftsman bathroom showcases a dual sink vanity with a beautiful granite countertop that adds a touch of sophistication. The black door contrasts with the white cabinetry, emphasizing the room’s classic design. Paired with the distinctive hexagonal tile floor, it merges vintage appeal with modern function.
Efficient Layout Maximizes Storage in This Walk-In Closet

This walk-in closet features custom built-ins with a mix of open shelves and hanging rods, optimizing storage space and accessibility. Soft gray tones create a calming and cohesive look, perfectly complementing the plush carpeting. The blend of drawers and shelves accommodates a variety of clothing, making this a practical yet stylish space for any wardrobe enthusiast.
Discover the Simplicity in This Craftsman Bedroom’s Design

This Craftsman bedroom embraces simplicity with its neutral walls and plush carpeting, creating a serene retreat. The large window invites ample natural light, offering peaceful views of the surrounding greenery. A modern ceiling fan adds functionality and complements the room’s understated elegance.
Notice the Dual Vanity in This Craftsman Bathroom

This bathroom offers a roomy dual vanity with a polished countertop, complemented by refined chrome fixtures. The dark cabinetry provides a strong contrast against the soft walls, enhancing the room’s sophisticated appearance. A large mirror and classic hexagonal tile flooring complete the design, blending modern convenience with Craftsman charm.
Buy: Architectural Designs – Plan 24377TW






