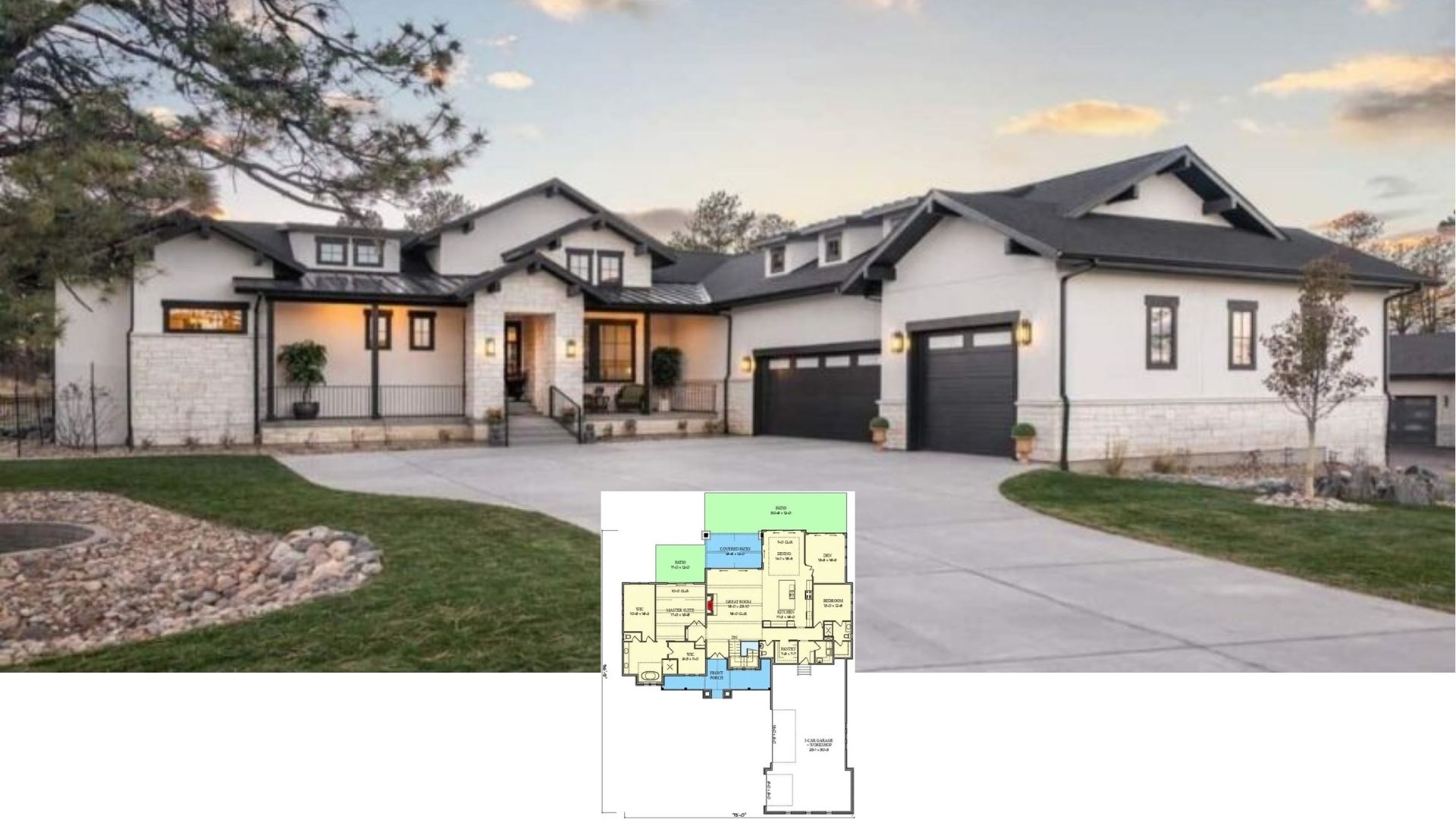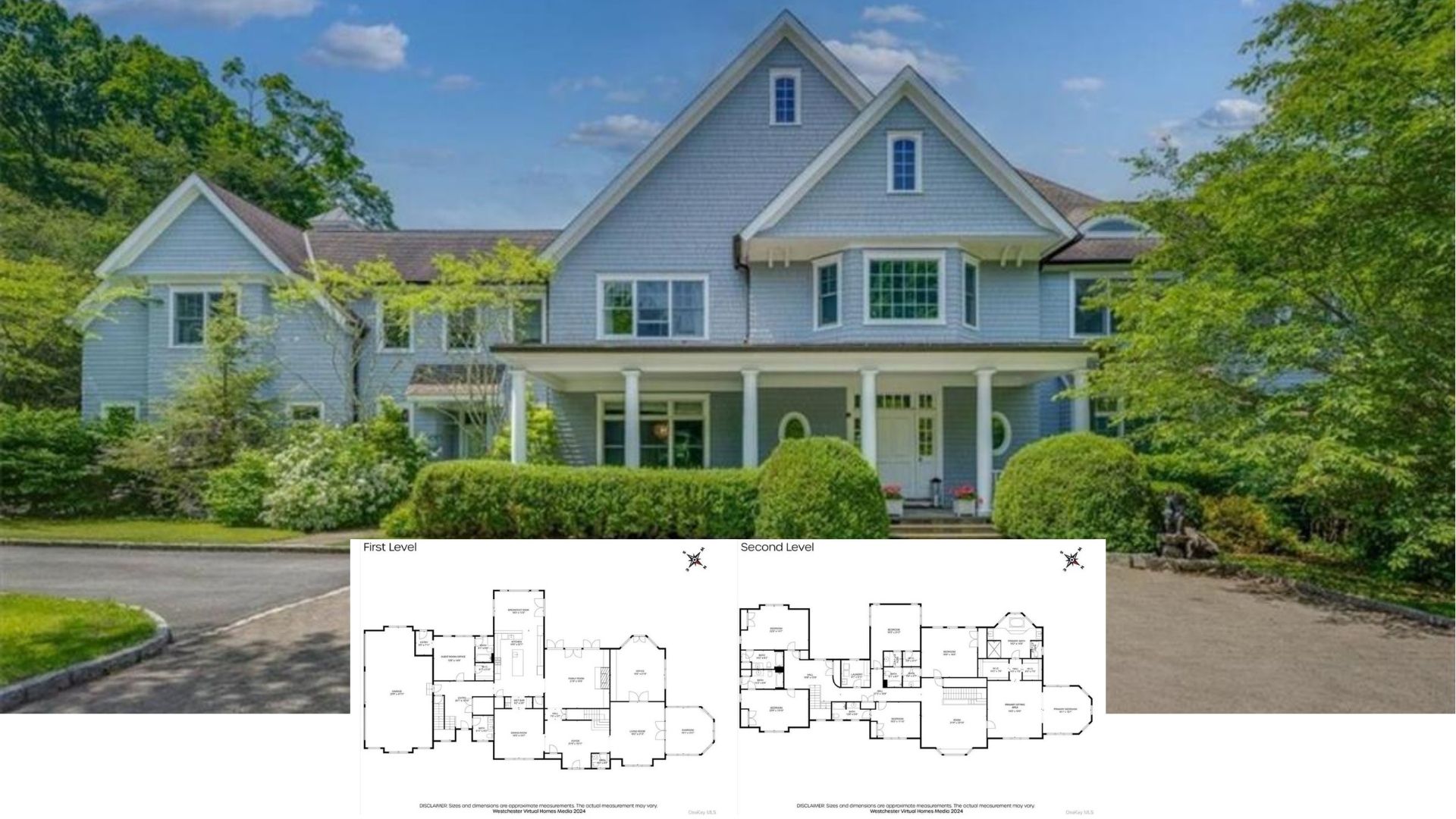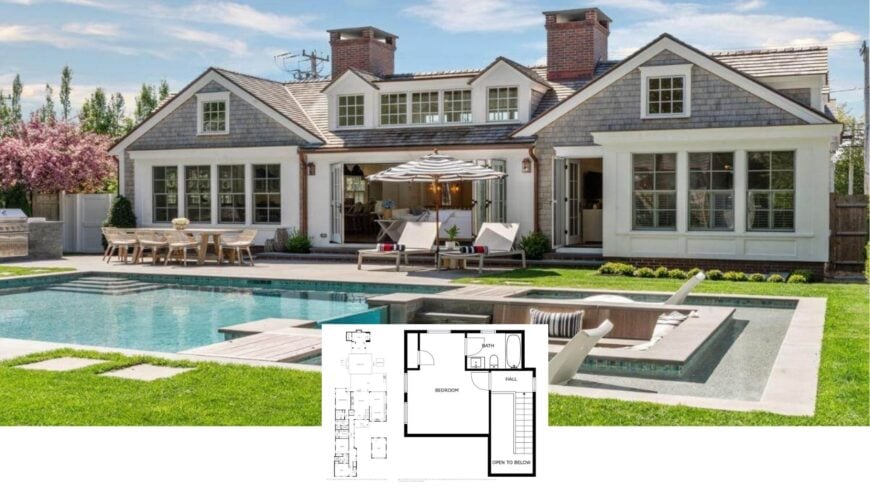
Spanning roughly 5,458 square feet, this Craftsman stands ready for lively weekends and laid-back weekdays alike, packing four bedrooms and six baths into a light-filled, indoor-outdoor layout.
Walls of glass fold open to a sunken conversation pit beside the pool, while vaulted ceilings and a statement kitchen island make the great room the heart of the home. A main-level owner’s suite ensures single-floor ease, and the oversized garage swallows gear for every hobby under the sun.
From the shiplap-clad foyer to the brick-laid laundry, each space strikes a balance between workhorse function and relaxed style.
Classy Backyard Escape with a Poolside Touch

Tapered columns, shingled gables, and a rich mix of wood and stone plant the design squarely in the Craftsman camp, even as wide openings and flowing sightlines give it a fresh spin. In the pages that follow, we’ll tour every level—from pool terrace to wine room—to see how classic detailing meets today’s way of living.
Craftsman Main Floor with Expansive Living and Dining Spaces
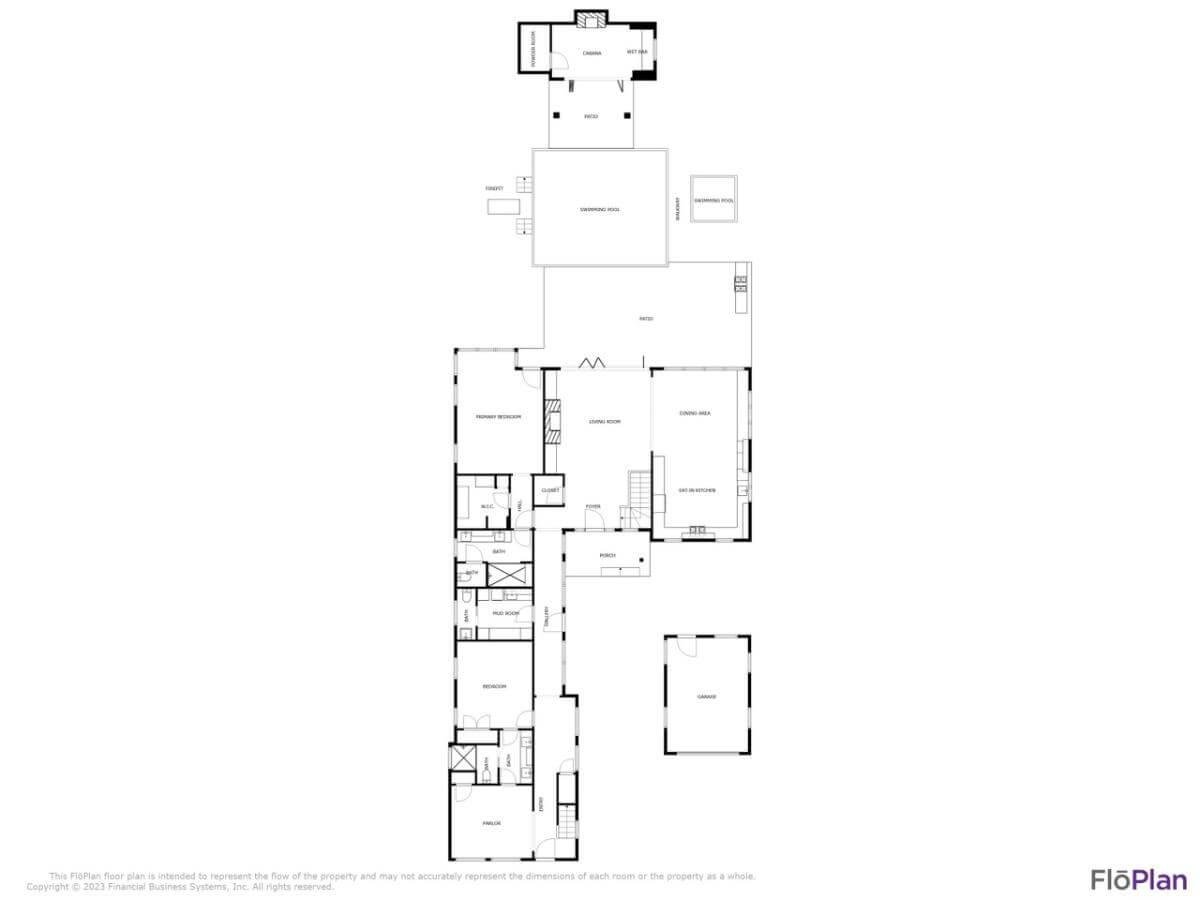
This floor plan highlights an open main floor with a welcoming foyer leading into a spacious living room and dining area, perfect for hosting gatherings. The layout features a modern kitchen that opens to a large dining hall, seamlessly connecting culinary creativity with family meals.
A master suite and casual family spaces ensure comfort, while the extensive garage adds functional appeal.
Upper-Level Retreat with Inviting Bedroom and Bath
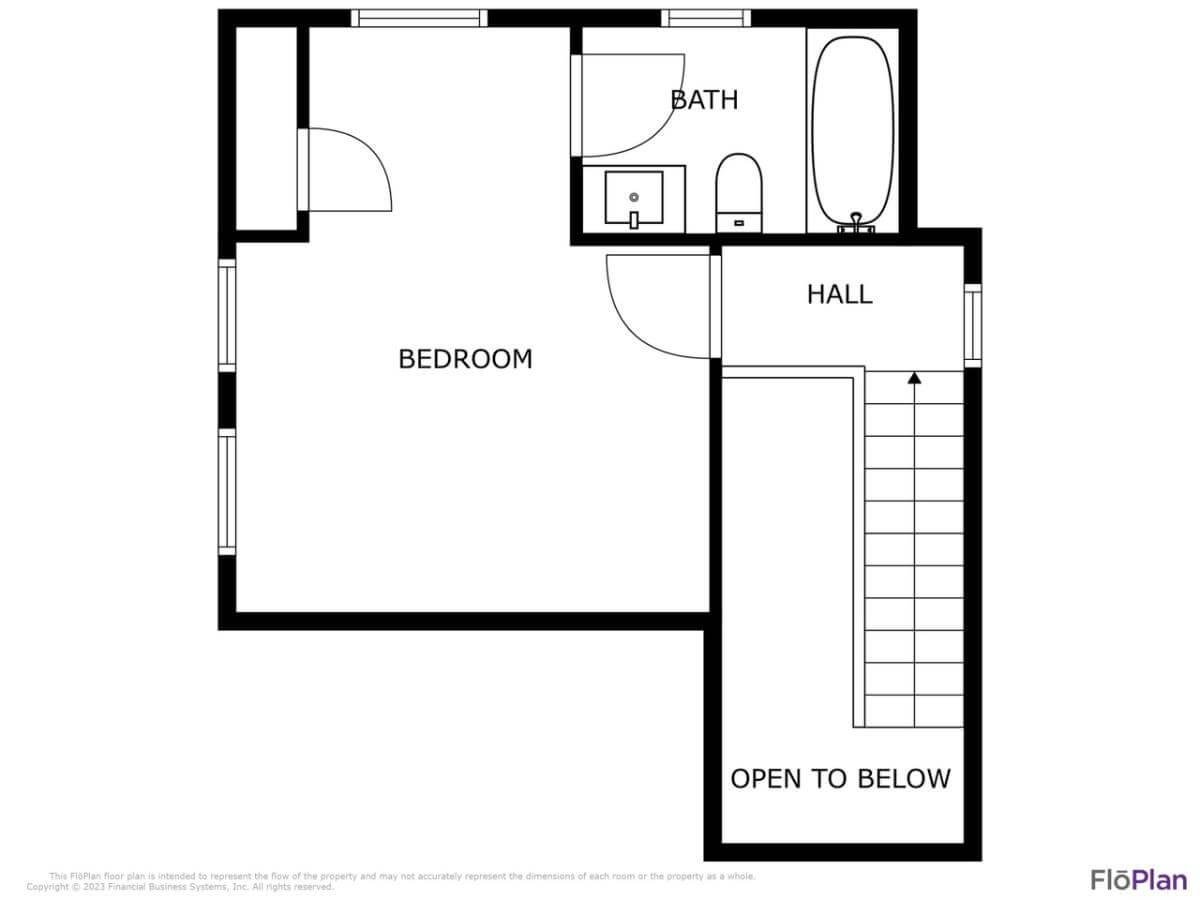
This floor plan showcases a cozy upper level, complete with a spacious bedroom that benefits from ample natural light. The adjacent bath promises relaxation with a generously sized tub, ideal for unwinding. A hallway overlooking the lower level connects the spaces, creating an open and inviting flow.
Lower Level Retreat with Home Theater and Wine Room

The lower level of this Craftsman-inspired home provides a luxurious escape, featuring a dedicated home theater for movie enthusiasts. Adjacent to the theater is a wine room, perfect for hosting intimate tastings.
Complementing these features are a large club room and family room, creating versatile spaces for relaxation and entertainment.
Listing agent: Katherine Donahue @ Sandpiper Realty Inc – Redfin
Relax on the Porch Overlooking a Charming Garden Pathway

This scene features a Craftsman-style backyard with a thoughtful blend of shingle-clad architecture and a quaint garden pathway. A brick walkway connects the patio to a charming outbuilding, flanked by neat landscaping and a graceful white arch gate.
The inviting porch, complete with a wooden chair, provides a serene spot to take in the lush greenery.
Light-Filled Entryway with Shiplap Walls and Dutch Door
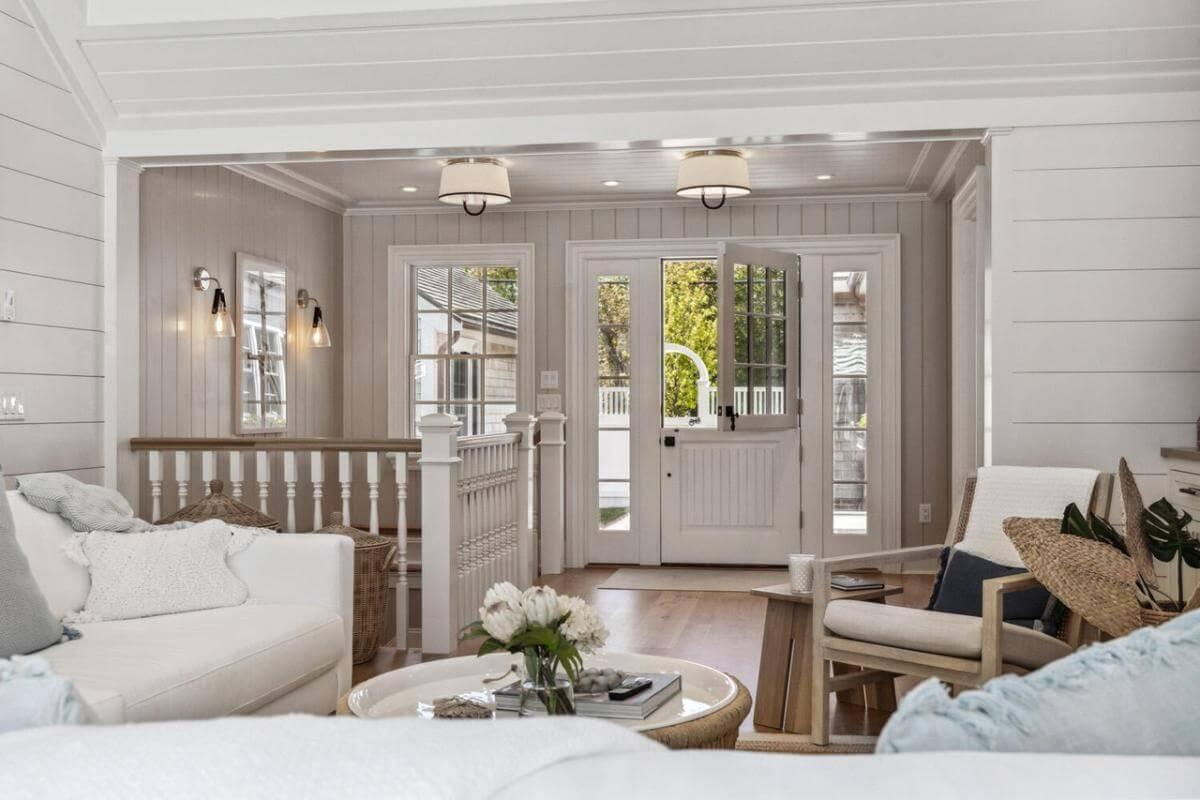
This Craftsman-style entryway greets visitors with its charming shiplap walls and airy, light-filled space. A classic Dutch door adds a welcoming touch, inviting the outdoors in and complementing the soft, neutral palette.
Comfortable seating and thoughtful lighting complete the scene, making it a cozy yet stylish introduction to the home.
Enchanting Living Room with Poolside Views and Vaulted Ceilings

This Craftsman-style living room is a delightful mix of comfort and style, featuring vaulted ceilings adorned with exposed beams. The white shiplap walls create a bright and airy atmosphere. At the same time, a large stone fireplace serves as a cozy focal point.
Glass doors open wide to blend indoor and outdoor living, offering direct access to a picturesque pool scene.
Spacious Kitchen with Vaulted Ceilings and a Generous Island
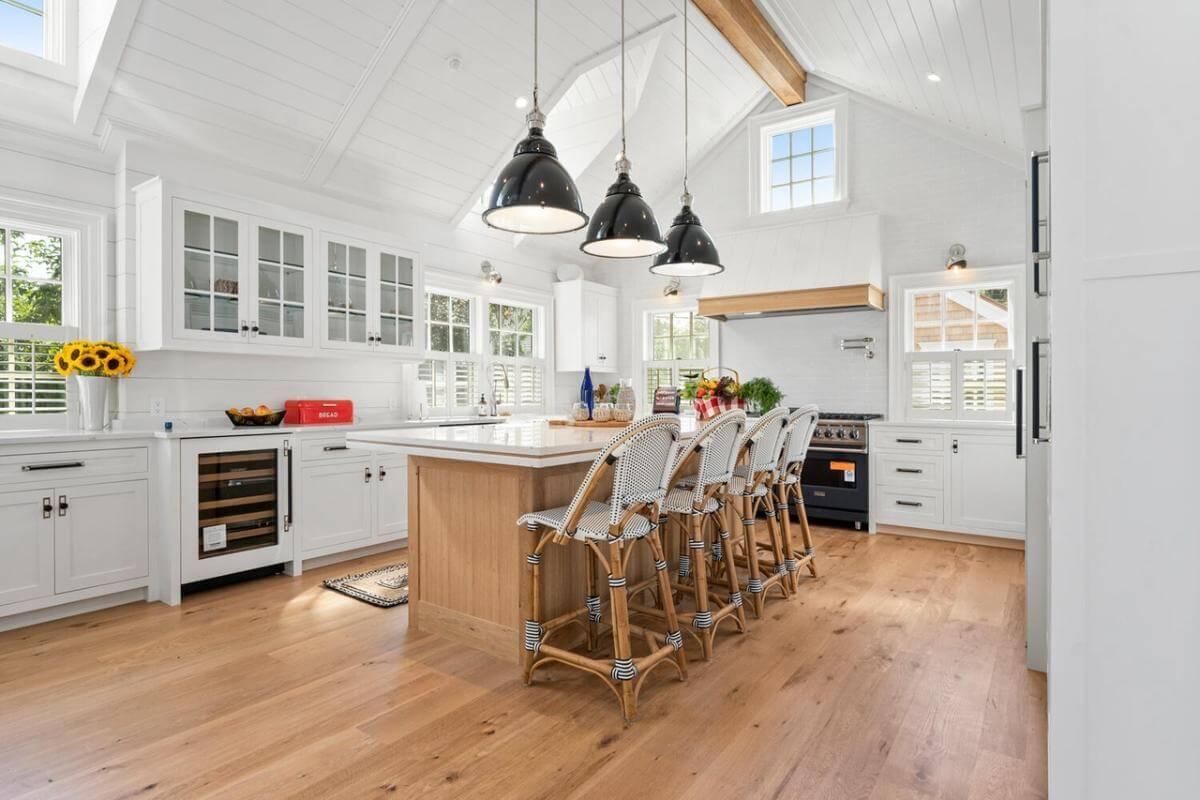
This Craftsman-inspired kitchen boasts soaring vaulted ceilings with white shiplap walls, enhancing its bright and open feel. The centerpiece is a large island with a natural wood finish, surrounded by stylish woven chairs that invite family and friends to gather.
Industrial pendant lights provide focused illumination, while windows flood the space with natural light, creating a perfect blend of function and beauty.
Bright Breakfast Nook with Vaulted Ceilings and a Chic Black Pendant

This Craftsman-style kitchen area exudes charm with its vaulted ceilings and expansive shiplap walls, capturing an abundance of natural light. The large island, featuring a warm wood finish, provides a functional workspace, while the nearby breakfast nook, framed by large windows, offers a serene dining experience.
An eye-catching black pendant light hovers above, adding a bold touch to this harmonious, light-filled space.
Look at the Vaulted Ceilings and Abundant Natural Light in This Dining Room
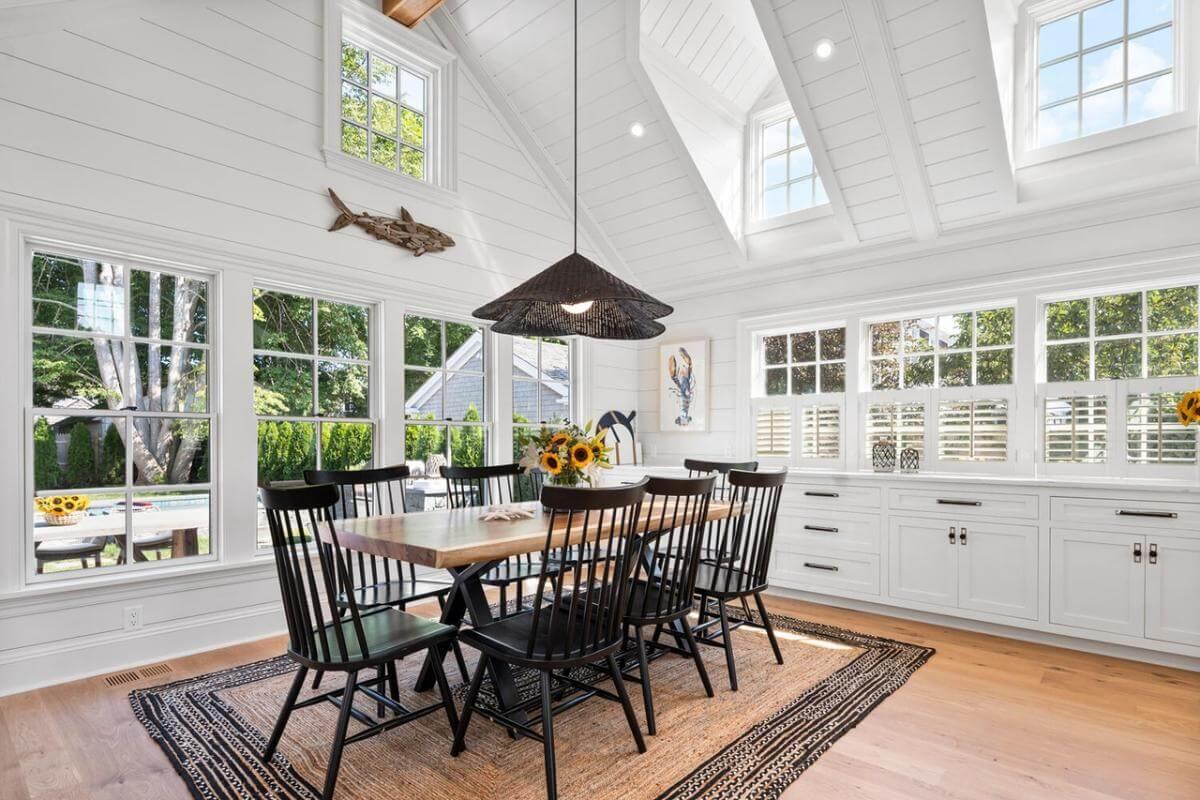
This Craftsman-style dining room captures attention with its vaulted ceilings and expansive shiplap walls, bathed in natural light from numerous windows. A striking black pendant hangs over a robust wooden table, surrounded by classic black chairs that enhance the space’s bold simplicity.
The room’s tranquil atmosphere is enhanced by a woven rug, which adds warmth and texture to the light hardwood floors.
Farmhouse Bedroom with Canopy Bed and Poolside View
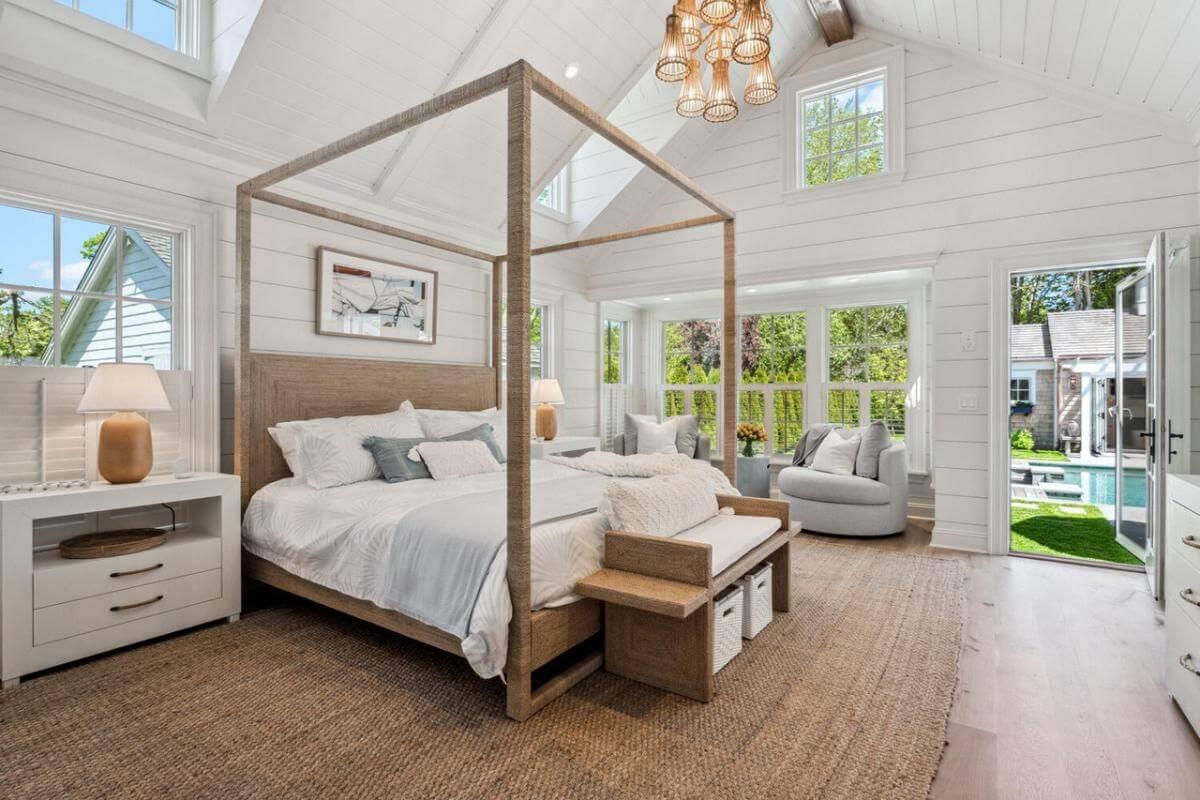
This serene bedroom is characterized by its vaulted shiplap ceilings and expansive windows, which bring in natural light to create a tranquil retreat. A rustic canopy bed is the focal point, complemented by soft textures and a neutral color palette.
Doors open to a view of the pool, seamlessly connecting indoor comfort with outdoor leisure.
Explore This Spacious Walk-In Closet With Bright Windows

This walk-in closet exudes simplicity and functionality with its ample open shelving and hanging space. The crisp white cabinetry is complemented by warm hardwood floors, offering a clean backdrop for organizing attire.
A central window bathes the room in natural light, highlighting a wicker lamp atop a built-in dresser, creating a bright and cheerful dressing space.
Distinguished Craftsman Hallway with a Stunning Barrel Ceiling

This Craftsman-style hallway captivates with its warm, wooden barrel-vaulted ceiling, which adds a touch of elegance and sophistication. White shiplap walls create a crisp contrast, amplifying the natural light that pours through a series of windows.
Framed artworks introduce a splash of color, while the long runner ties the spacious corridor together, offering a seamless flow from one room to the next.
Craftsman Laundry Room with Brick Herringbone Floor
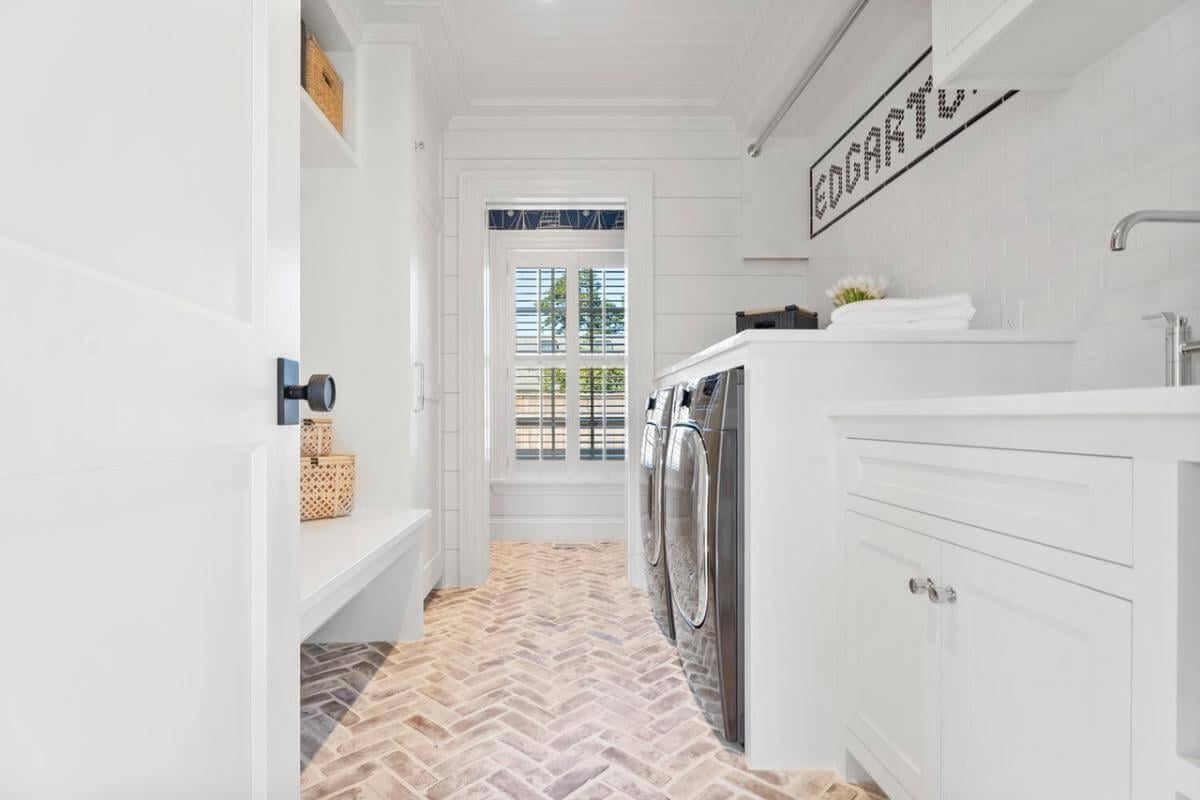
This bright laundry room exudes practicality with a touch of style, featuring a stunning brick herringbone floor. Crisp white cabinetry and shiplap walls create a clean and organized space, perfect for tackling chores. Natural light pours in through the window, highlighting both the functional layout and the inviting aesthetic.
Relaxing Beach-Inspired Bedroom with Nautical Elements
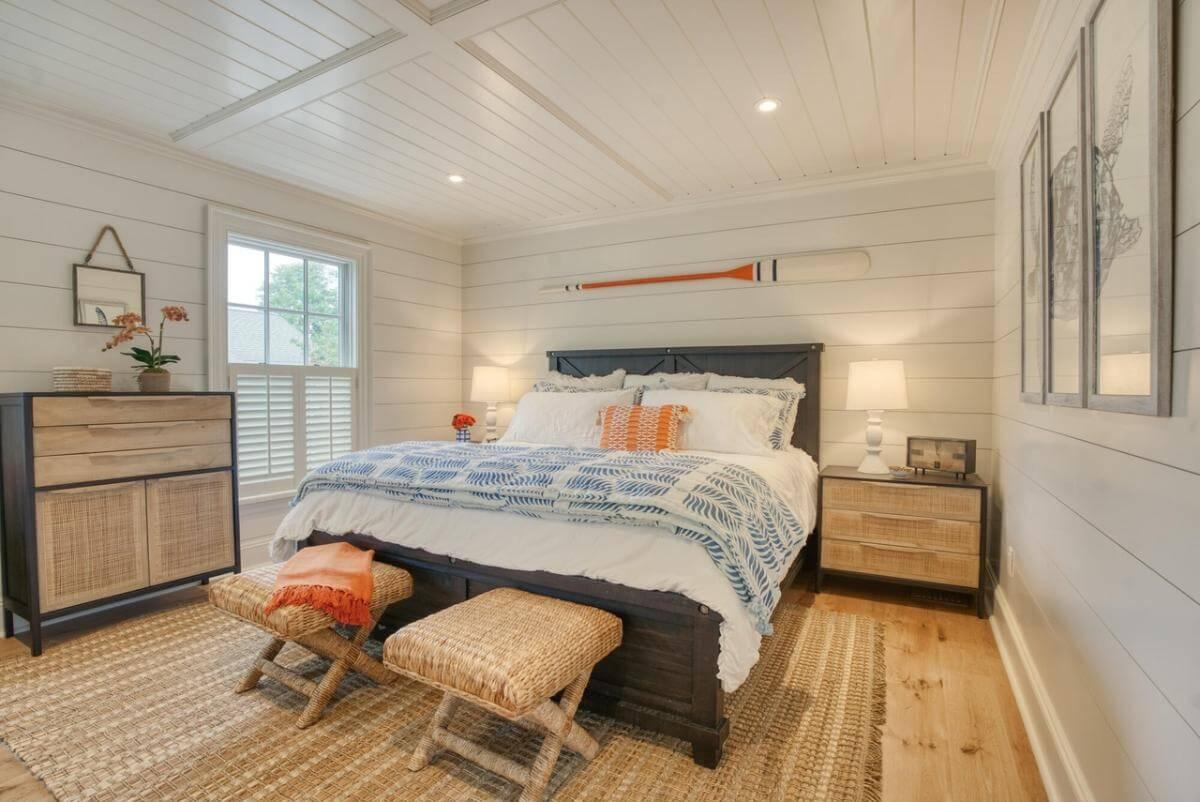
This serene bedroom captures a coastal vibe with its crisp shiplap walls and ceiling, creating a cohesive and airy feel. The decorative oar above the headboard adds a nautical touch, while woven textures in the rugs and seating add warmth.
The natural wood tones of the furniture harmonize beautifully with the soft color palette, making it a soothing retreat.
Notice How the Framed Shower Adds Modern Flair to This Craftsman Bath
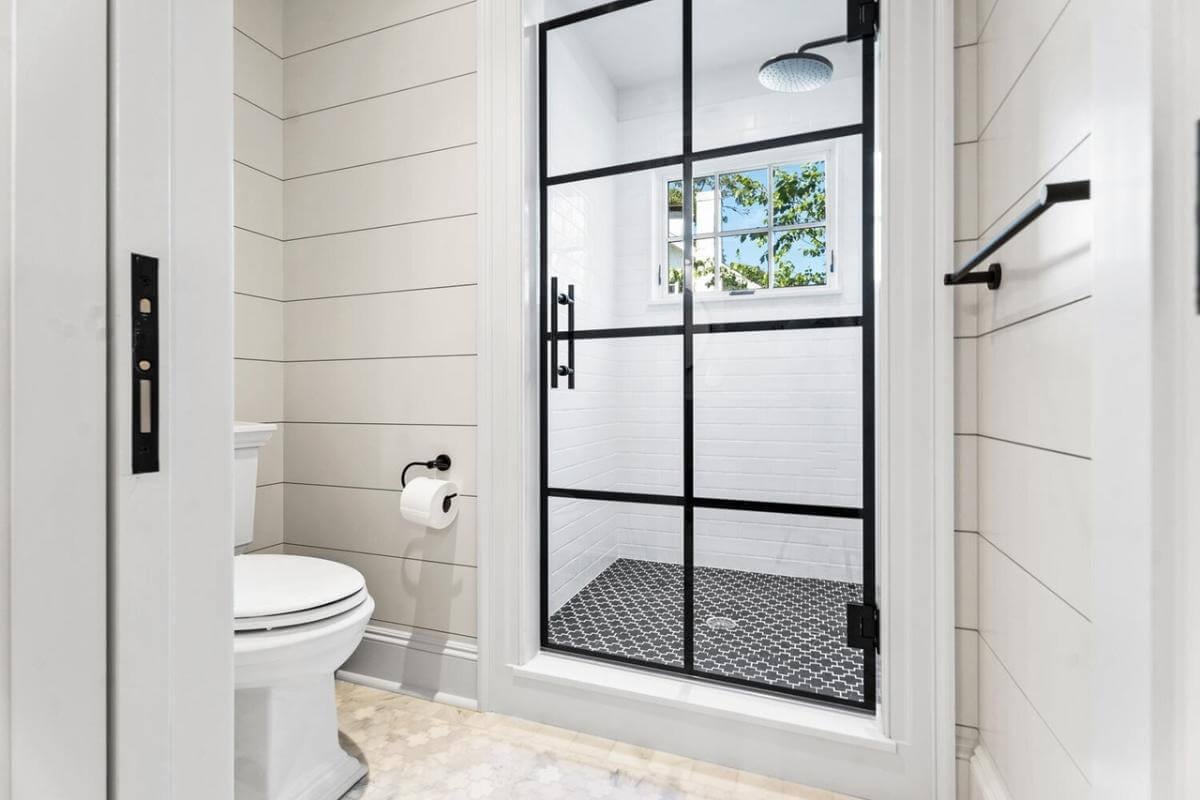
This bathroom effortlessly marries Craftsman charm with a contemporary touch through its striking black framed shower. Shiplap walls lend a classic feel, juxtaposed with a bold tile floor that adds visual interest. Natural light streams through a small window, enhancing the room’s clean lines and emphasizing its fresh aesthetic.
Amusing Nautical Bedroom with Shiplap and Fun Decor

This cozy bedroom features classic white shiplap walls and ceiling, creating a bright and airy ambiance. Nautical-themed bedding and decor, including rowing oars and a star-shaped light fixture, infuse the space with playful maritime charm.
The room’s layout caters to comfort and style, offering a delightful retreat for young adventurers.
Explore the Craftsman Family Room with a Unique Ping Pong Table
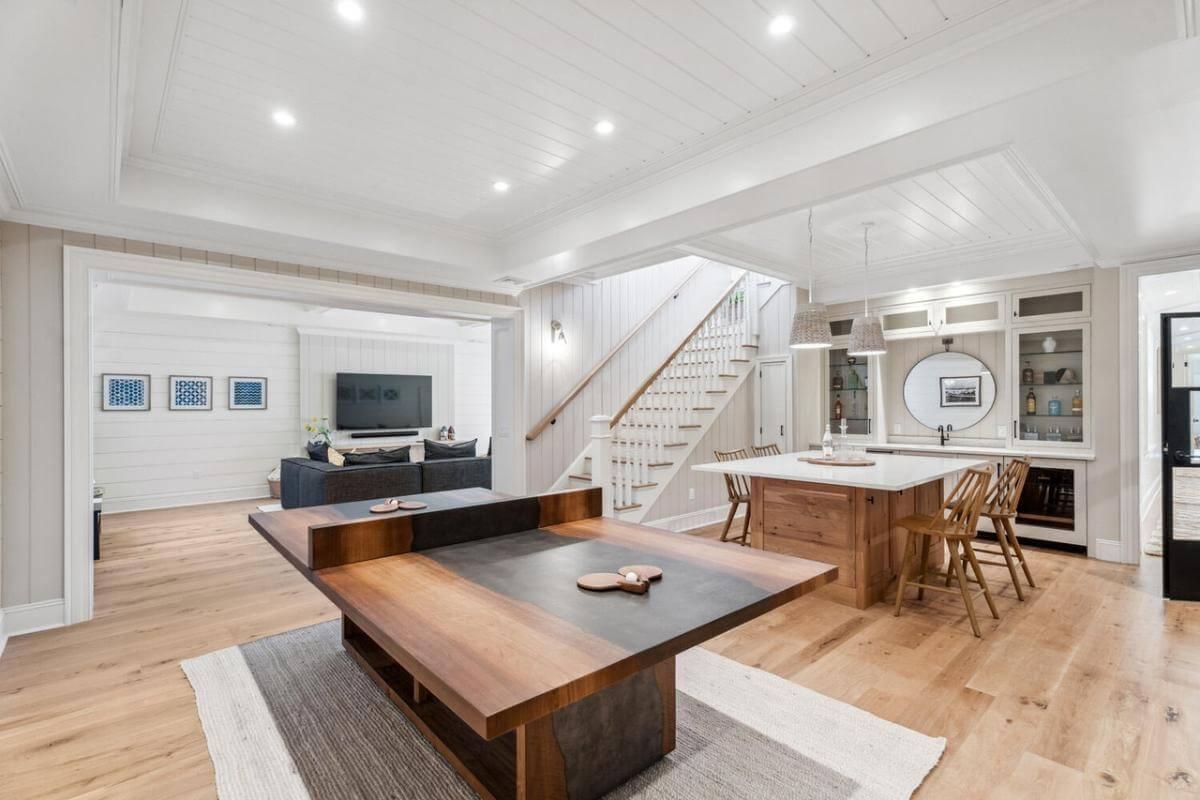
This Craftsman family room blends style and function with a custom ping pong table at its center, perfect for playful gatherings. The open layout is enhanced by shiplap walls and a cozy entertainment area, where a plush sectional invites relaxation.
A sleek bar with a circular mirror reflects thoughtful design, while the staircase adds a charming architectural detail.
Dive into this Craftsman Home Theater with Comfortable Seating
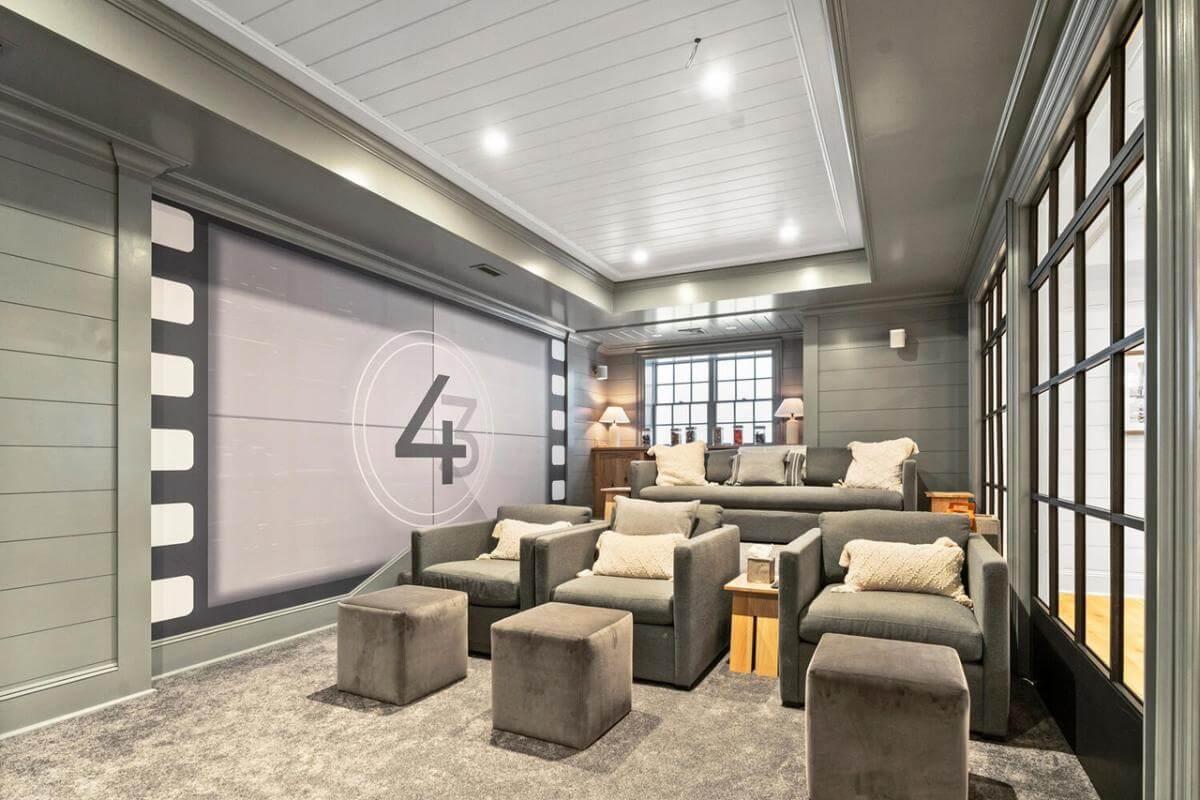
This home theater combines Craftsman-style elements with modern comforts, featuring cozy tiered seating upholstered in soft grey fabrics. The shiplap walls and ceiling contribute a warm, inviting atmosphere, enhancing the cinematic experience.
A large projection screen and thoughtful lighting design turn this space into the ultimate sanctuary for movie lovers.
Step Into the Elegant Craftsman Wine Room with Neat Glass Door
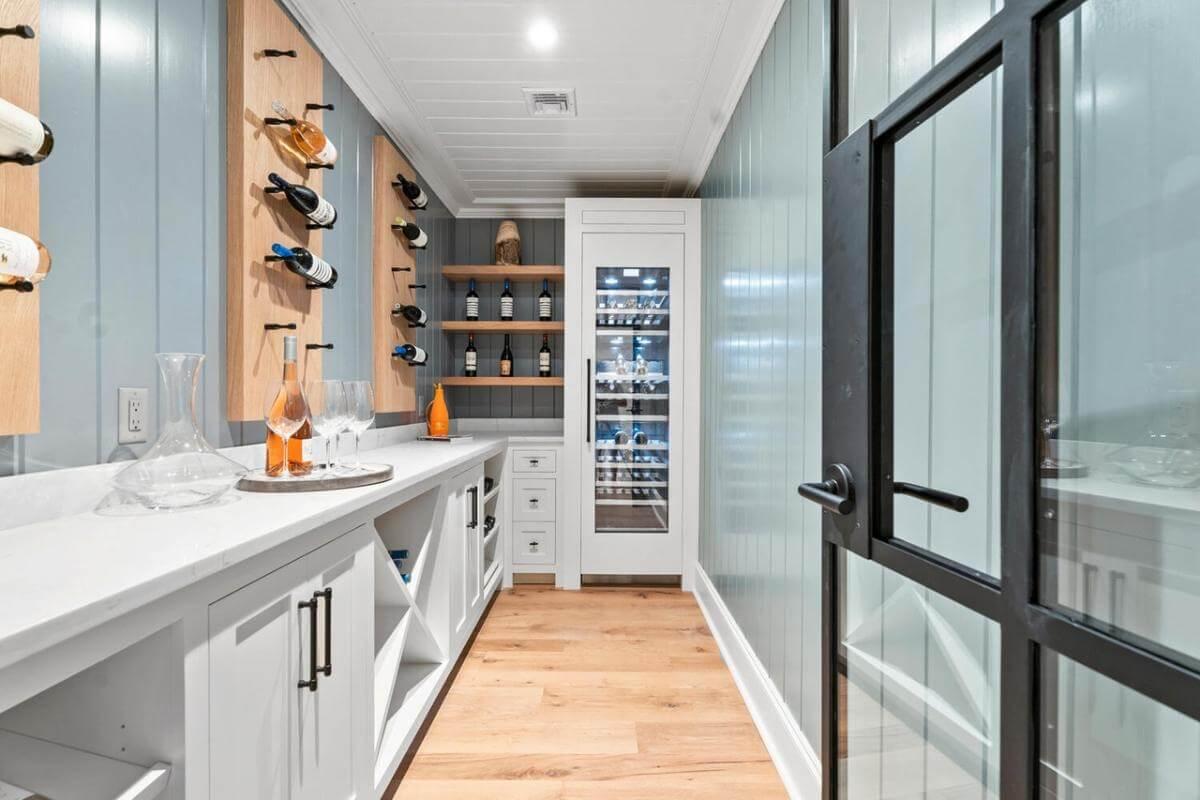
This refined wine room offers a perfect blend of modern functionality and classic craftsman charm. Bottles are displayed on wooden racks against soft blue paneling, while a climate-controlled fridge ensures optimal storage.
The sturdy glass door adds an industrial edge, seamlessly integrating the space into the home’s overall aesthetic.
Step Into This Sauna with Seamless Glass Enclosure and Natural Wood Accents
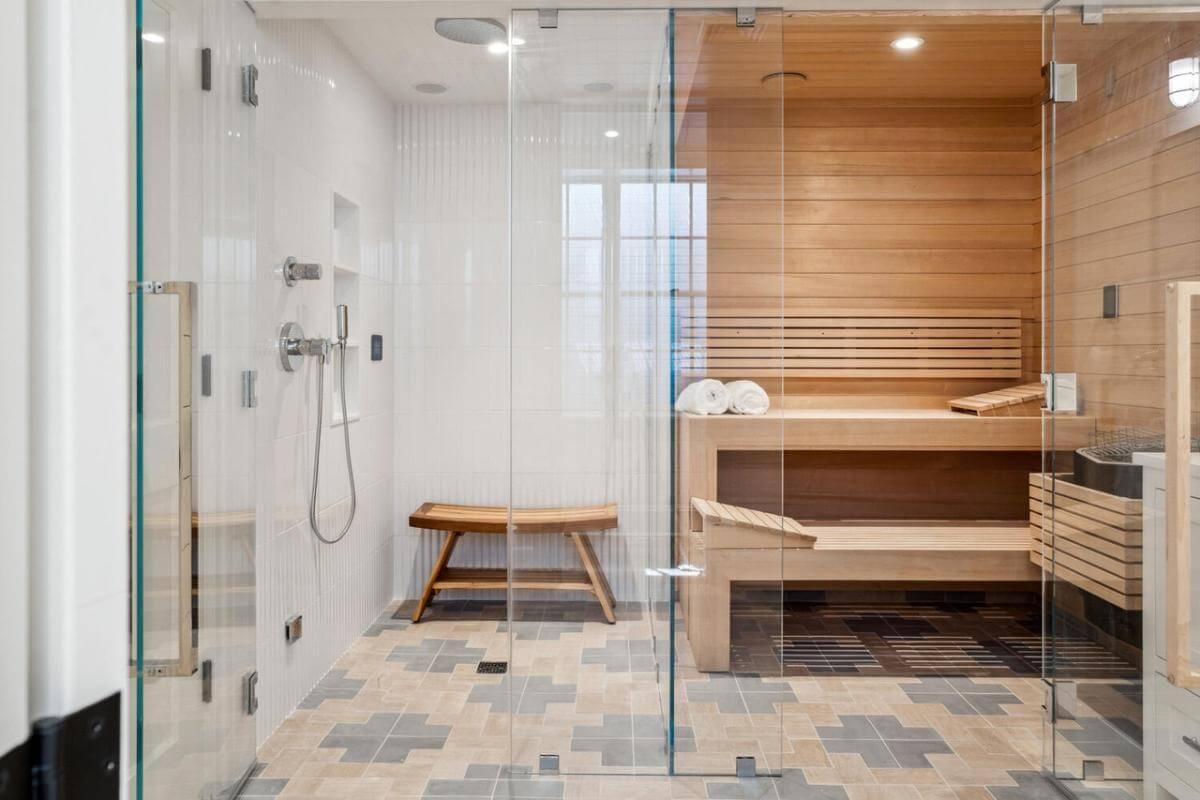
This minimalist sauna offers a tranquil retreat, showcasing a seamless blend of modern and natural elements. Sleek glass doors open up to reveal warm wooden benches that invite relaxation and rejuvenation. The intricate floor pattern complements the neutral tones, creating a cohesive and serene environment.
Check Out This Home Gym with Vibrant Accent Walls
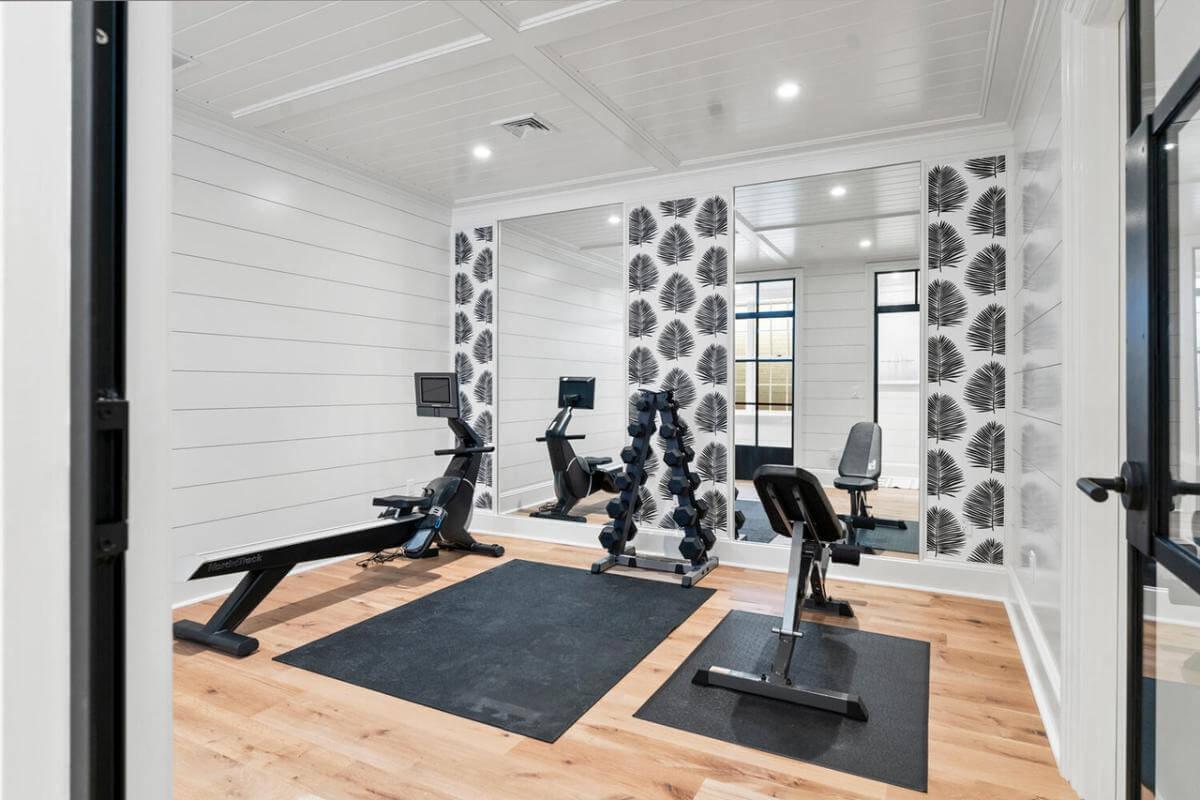
This well-equipped home gym features sleek exercise machines set against a backdrop of crisp shiplap walls. Bold leaf-patterned accent walls and large mirrors create visual interest and a sense of spaciousness. Warm wood flooring complements the overall aesthetic, making it an inviting space for workouts.
Coastal Vibes in This Inviting Lounge with Nautical Details
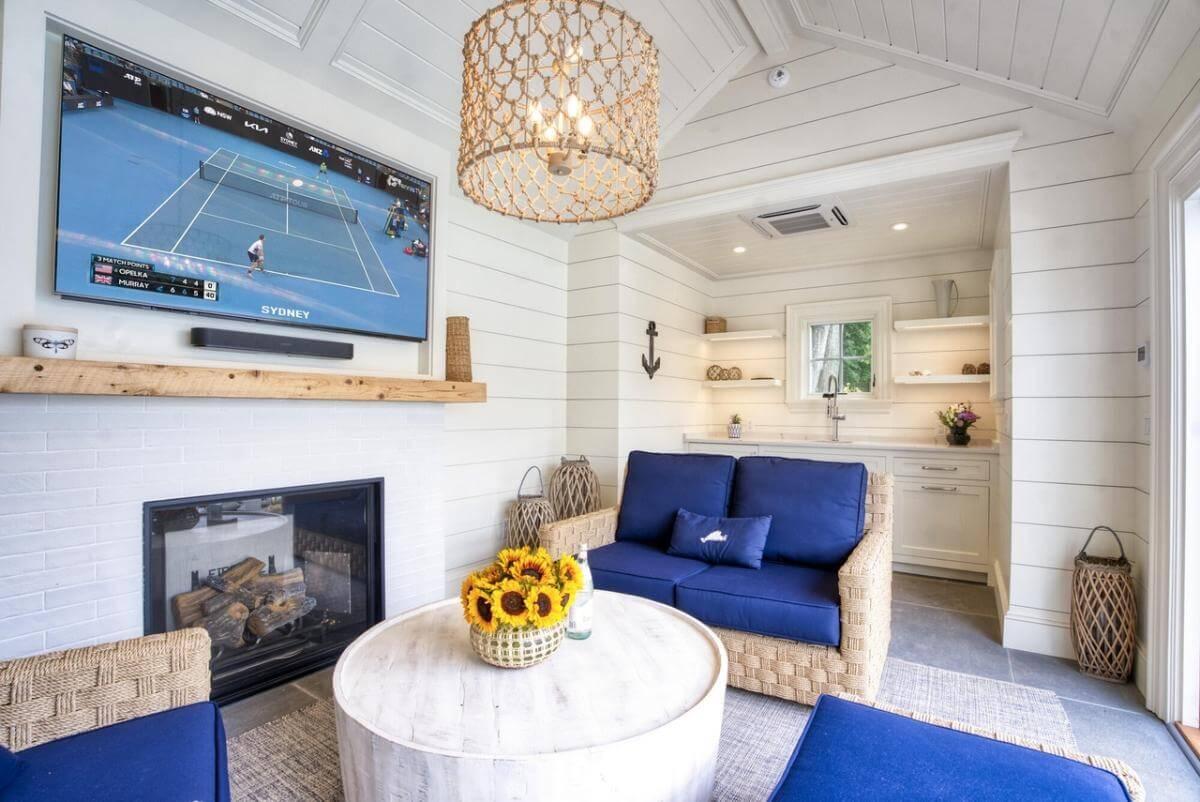
This cozy lounge area beautifully combines coastal charm with modern comforts, featuring shiplap walls and a wicker chandelier that adds a touch of texture. Blue cushions on woven furniture invite relaxation, while a flat-screen TV above the fireplace creates an entertainment hub.
The adjacent kitchenette, featuring nautical decor elements like an anchor, adds a touch of seaside flair.
Backyard Barbecue Delight with Woven Chairs and Stone Grill Station

This outdoor setting combines functionality and style, featuring a sleek stone grill station perfect for summer barbecues. The dining area with its natural wood table and woven chairs sits invitingly under vibrant spring blossoms.
Symmetrical shingled architecture and lush greenery provide a charming backdrop, marrying simplicity with elegance.
Craftsman Backyard Oasis with Poolside Haven

This aerial view captures a stunning Craftsman-style haven, complete with a shimmering pool and spacious patio. The home’s shingled roof complements the lush green surroundings, offering a harmonious blend of architecture and nature.
With designated areas for dining and lounging, it’s an ideal spot for relaxation and outdoor gatherings.
Listing agent: Katherine Donahue @ Sandpiper Realty Inc – Redfin




