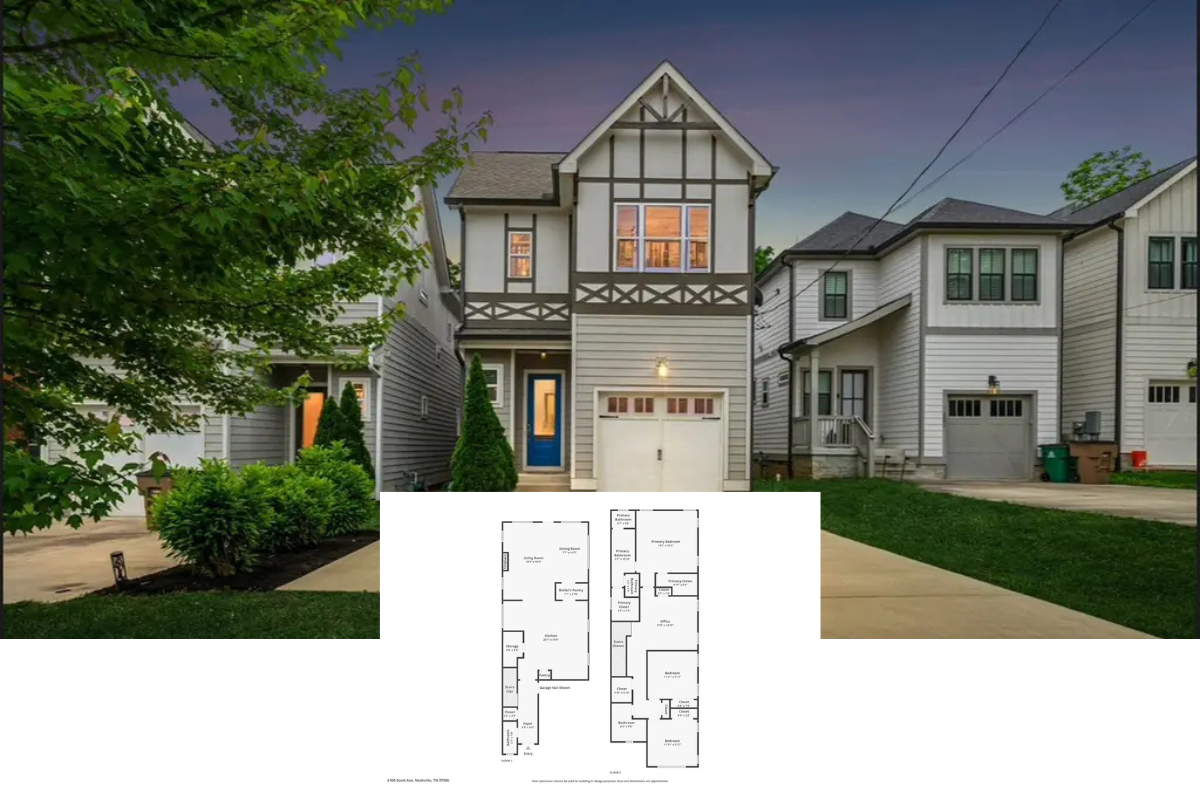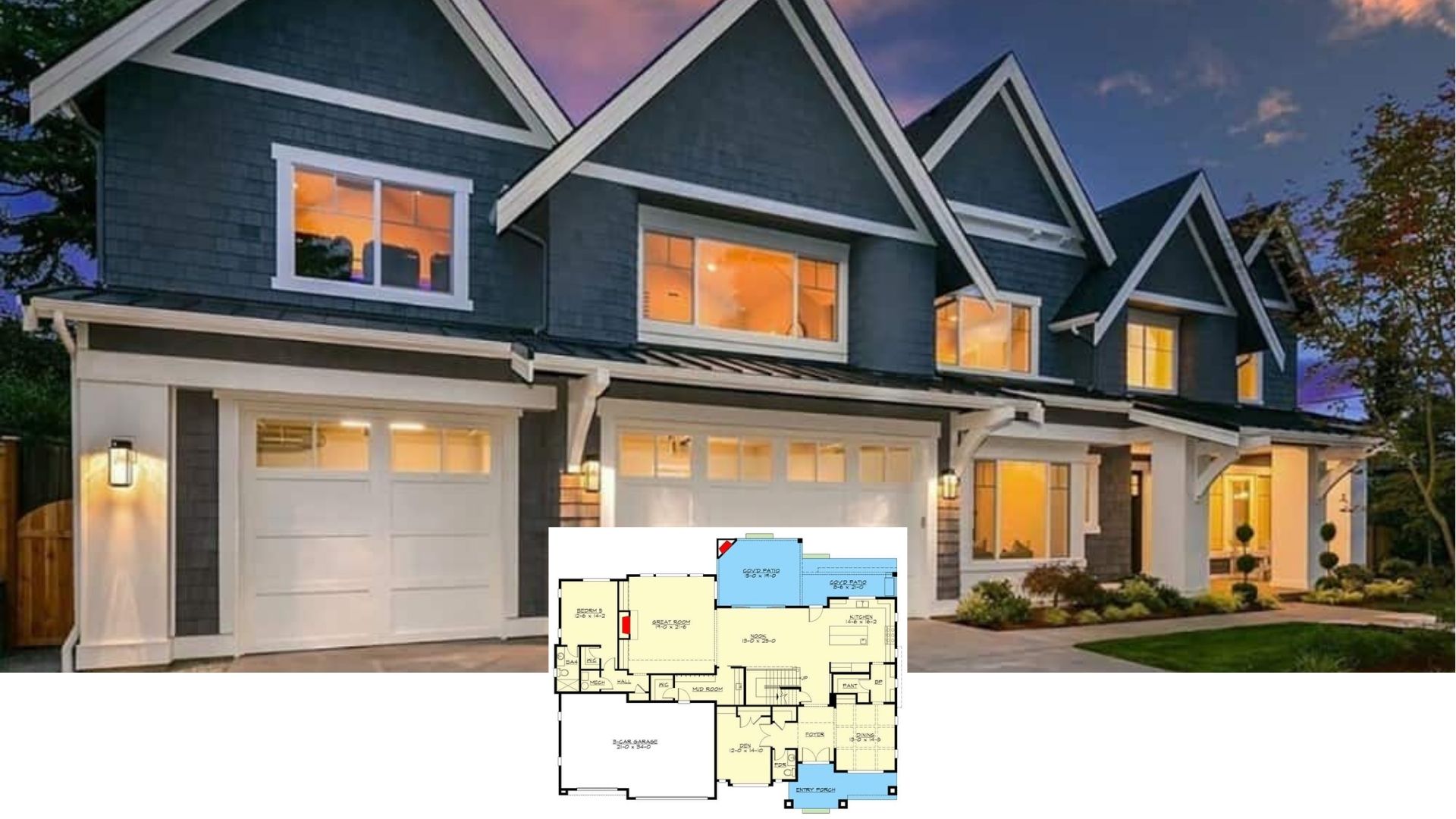Welcome to this enchanting Craftsman home, where elegance meets rustic charm in a spacious 2,895 square feet layout. Featuring three to four bedrooms and four full bathrooms, this home offers a perfect blend of comfort and style. Its steep gabled roofs, stone accents, and distinctive cedar shingle detailing present a harmonious facade, inviting you into a cozy yet spacious retreat.
Craftsman Home with Stone and Cedar Shingle Detailing

The house embodies Craftsman architecture with its intricate woodwork, a blend of natural materials, and welcoming symmetry. This timeless style emphasizes handcrafted details and quality materials, giving the home both character and durability that resonate with nature’s aesthetics. Inside, explore a thoughtful floor plan that seamlessly marries elegance and functionality, perfect for modern family living.
Exploring the Thoughtful Layout of This Craftsman Home’s Main Floor Plan

This well-designed layout features a spacious great room with a cathedral ceiling and charming fireplace, making it the heart of the home. The master suite offers privacy with a dedicated luxurious bath and walk-in closet. Multiple porches, including a screened option, invite relaxation while the kitchen and dining areas flow seamlessly for effortless entertaining.
Source: Architectural Designs – Plan 444408GDN
Versatile Basement Layout with Recreation Room and Guest Suites

This floor plan highlights a thoughtfully designed basement featuring a spacious recreation room centered around a fireplace, perfect for gatherings. Two guest rooms complete with baths offer comfort and privacy, ideal for hosting visitors. Additional spaces include a wine cellar and ample storage, enhancing functionality and convenience in this Craftsman home.
Source: Architectural Designs – Plan 444408GDN
Admire the Gabled Rooflines and Stone Detailing of this Captivating Craftsman Home

This picturesque Craftsman home boasts intricate gabled rooflines and a harmonious blend of stonework and cedar shingles. The symmetrical dormers and arched entryway lend character, while the lush landscaping frames the facade, enhancing its natural appeal. Notice how the large windows seamlessly integrate with the exterior, inviting sunlight to grace the interior.
Check Out the Perfectly Balanced Outdoor Retreat in This Craftsman Home

The rear view of this Craftsman home is all about symmetry and outdoor living, featuring an expansive balcony and a covered patio area. Stone chimneys frame the structure, complementing the cedar shingles and echoing the texture seen throughout the home. With a poolside setting surrounded by lush trees, this backyard offers a serene escape in harmony with nature.
Admire the Stone Fireplace and Beautiful French Doors in the Living Room

The living room showcases a stunning stone fireplace that serves as a bold focal point, adding rustic charm to the space. Soft natural light pours in through elegant French doors, seamlessly connecting indoor and outdoor living areas. Vibrant red seating contrasts beautifully with the natural elements, creating a warm and inviting environment.
Look at the Craftsmanship in This Open-Plan Dining and Kitchen Area

This charming Craftsman-inspired space elegantly combines the dining area with the kitchen, emphasizing rich wooden cabinetry and a coffered ceiling. A wrought iron chandelier hangs over the rustic dining table, adding character and a touch of whimsy. Large sliding glass doors flood the space with natural light and offer seamless access to outdoor views, making it perfect for gatherings and casual meals.
Notice the Rich Wood Tones and Craftsman Touches in This Kitchen

This kitchen exudes timeless elegance with its warm, natural wood cabinetry and striking range hood, embodying classic Craftsman style. The dark stone countertops contrast beautifully with the cabinetry, while the decorative items above add personal charm. Subtle diamond-patterned tile backsplash enhances the sophisticated yet homey feel of the space.
Explore the Blend of Rustic Stonework and Classic Kitchen Features

This inviting space seamlessly integrates rustic stonework with modern kitchen amenities, highlighting a wood-paneled island and a sleek wine fridge. The open-plan design promotes easy flow between the kitchen and living area, marked by a striking stone fireplace as a focal point. Soft lighting and expansive windows enhance the natural elements, providing a cozy connection to the outdoors.
Dreamy Bedroom with an Inviting Sleigh Bed and Scenic Views

This bedroom captures tranquility with its elegant sleigh bed adorned with floral-patterned bedding, creating a delightful visual centerpiece. Large windows framed by dark curtains bring in abundant natural light, highlighting the connection with the verdant outdoor scenery. The cozy seating nook and stylish floral rug enhance the room’s warmth and functionality, making it a relaxing retreat.
Explore This Inviting Living Room With a Billiards Room View

This inviting living space features plush leather armchairs and a striking stone fireplace, perfect for unwinding. The warm, floral-patterned rug adds a splash of color, complementing the room’s earthy tones. Through the wide doorway, a billiards room is visible, complete with a vibrant red pendant light creating a lively gaming atmosphere.
Spacious Outdoor Living Space with a Striking Stone Fireplace

This inviting screened porch features a beautifully constructed stone fireplace as a dramatic focal point, adding warmth and character. The seating area is highlighted by plush cushions in vibrant red and navy, enhancing the connection to the natural surroundings. A rustic wooden coffee table completes the scene, offering both style and functionality in this tranquil retreat.
Admire the Blending of Stone and Cedar in This Craftsman Haven

This Craftsman home beautifully combines natural elements, featuring robust stonework on the ground floor and cedar shingles above. The covered balcony with a vaulted ceiling adds an airy elegance, perfect for enjoying the surrounding greenery. Tall chimneys and plentiful windows heighten the architectural sophistication, creating an inviting facade that merges with its woodland setting.
Source: Architectural Designs – Plan 444408GDN






