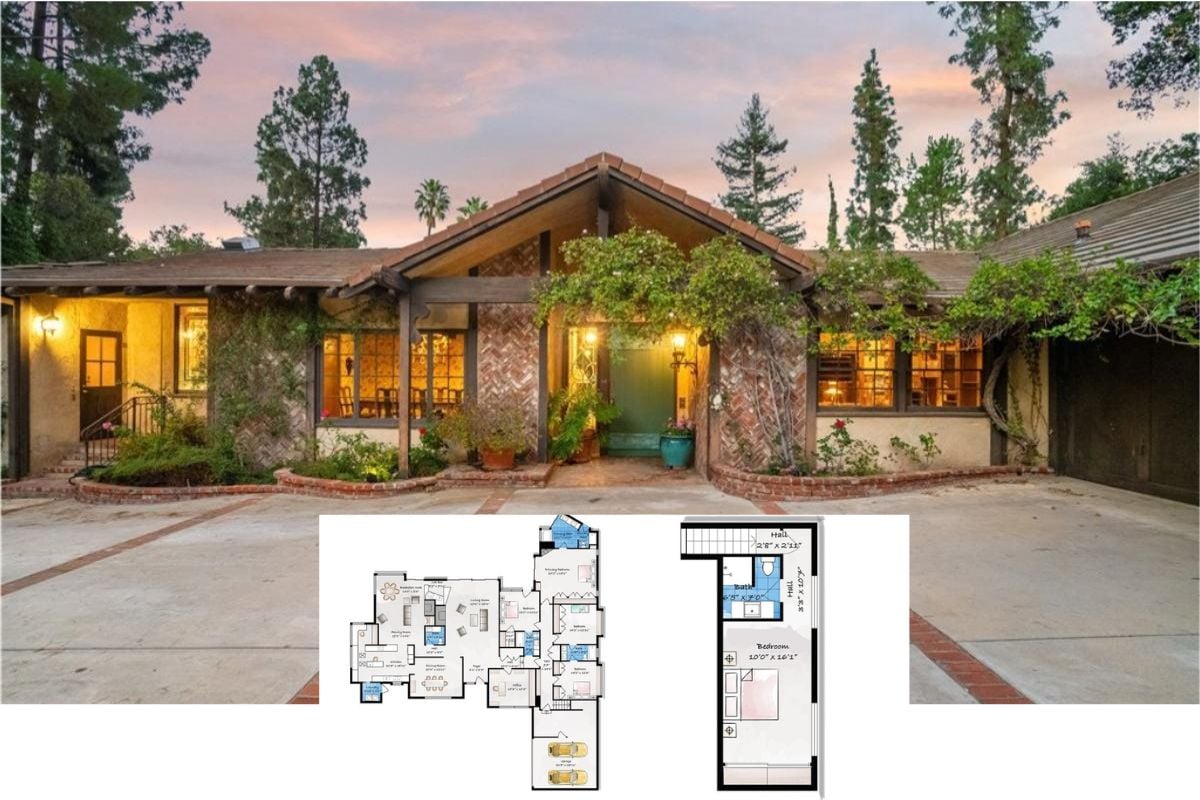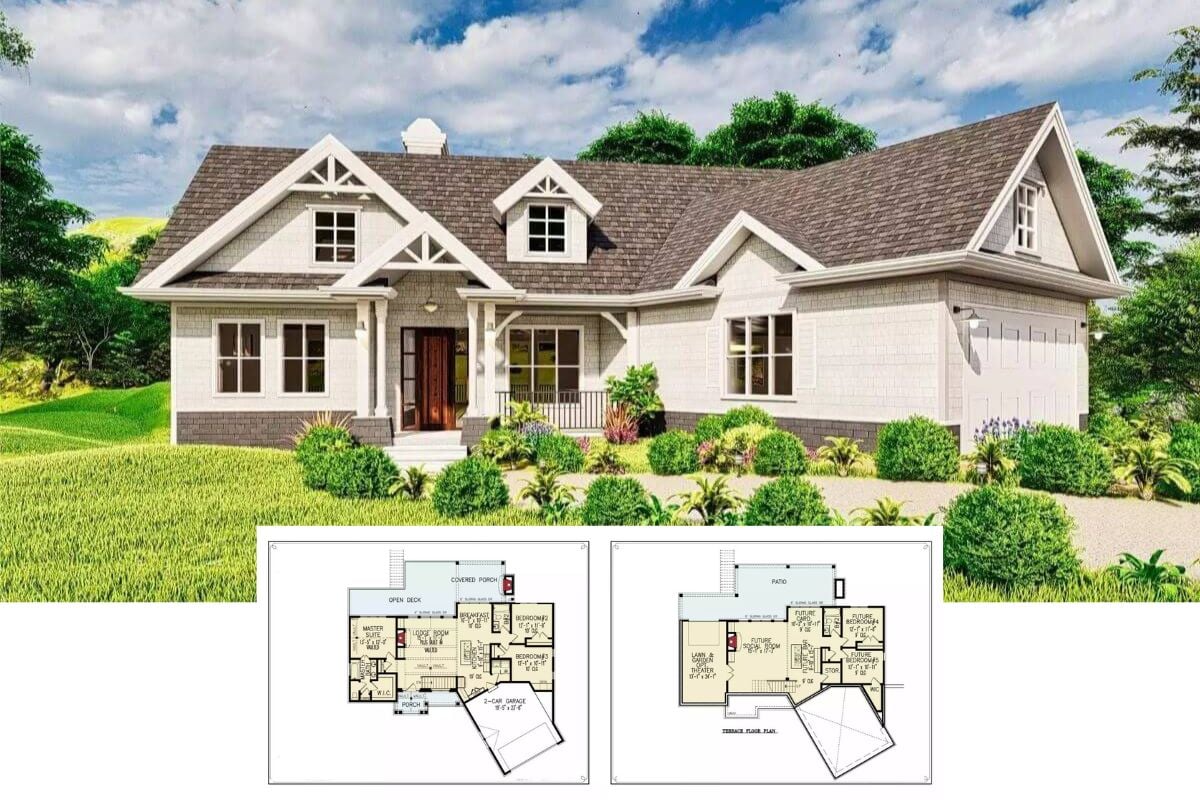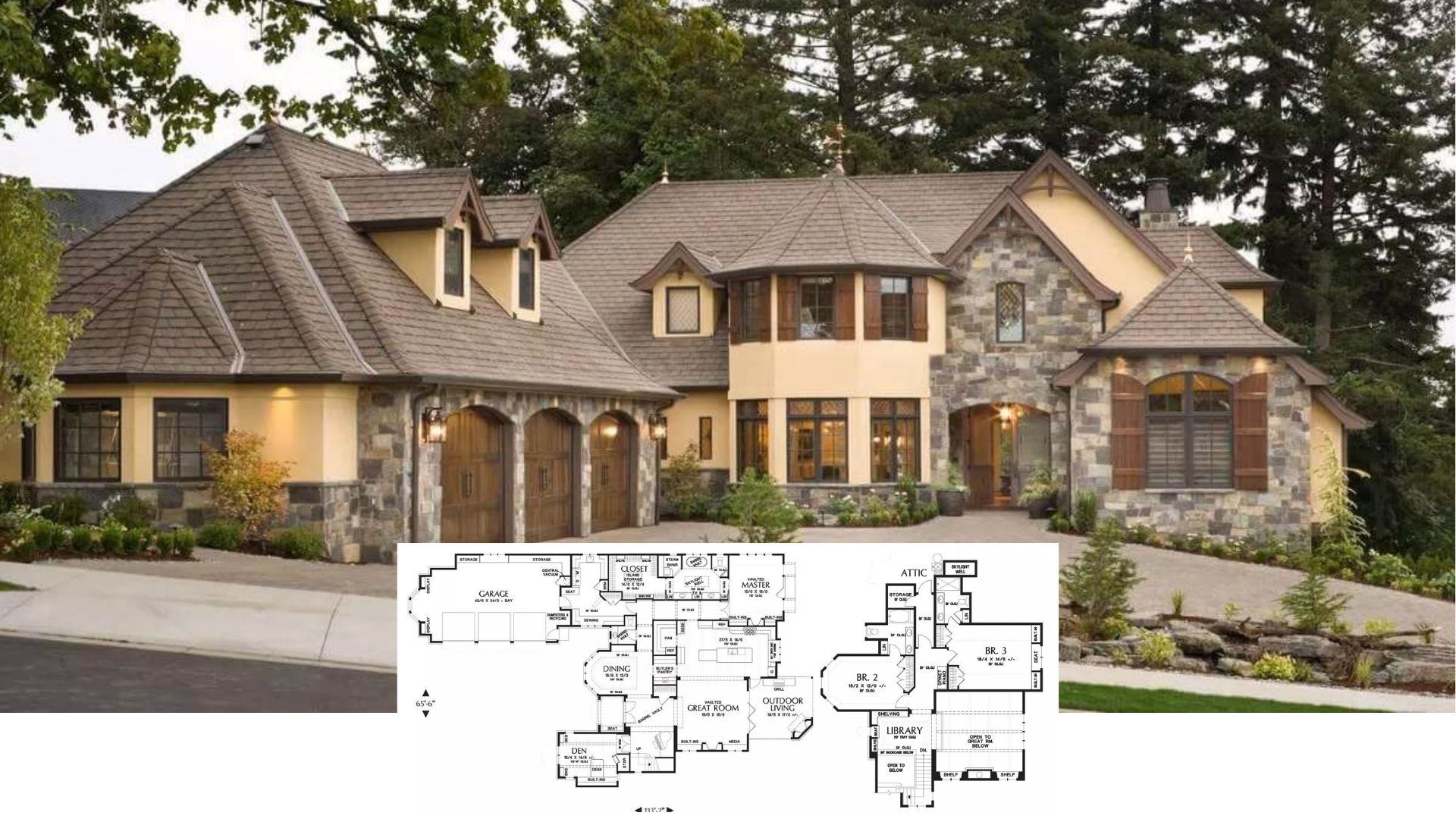Welcome to a remarkable architectural triumph that spans 3,619 square feet, boasting four spacious bedrooms and three and a half luxurious bathrooms. This two-story modern home harmoniously combines expansive windows with natural stone and wood accents, creating a unique and welcoming facade. The design maximizes natural light and enhances the property’s connection to the tranquil outdoor landscape.
Striking Home with Stone and Wood Accents

This home epitomizes the Modern style with its clean lines, flat rooflines, and extensive use of glass. It employs a thoughtful integration of natural materials, such as stone and wood, to craft a seamless indoor and outdoor connection. As we delve into this architectural gem, explore its expansive floor plan, dedicated office space, and inviting outdoor decks designed for leisure.
Explore the Expansive Floor Plan with a Dedicated Office and Covered Deck

This thoughtfully designed floor plan harmoniously blends functional spaces, including two bedrooms, a dedicated office, and a sizable family room. The layout prioritizes indoor-outdoor living, with a covered deck extending from the family area and an uncovered deck adjacent to the master suite. The spacious three-car garage provides ample storage, embodying modern convenience and practical design.
Check Out the Two-Level Layout with Bedrooms Tucked Upstairs

This floor plan reveals an innovative two-level design. Bedrooms three and four are strategically on the second floor for privacy and quiet. The living room flows effortlessly onto the deck, enhancing indoor-outdoor living. An ‘open to below’ feature near the stairs adds visual interest and connects the spaces with natural light.
Source: Architectural Designs – Plan 95237RW
Step Onto the Inviting Outdoor Deck with Wraparound Seating

This modern home features a striking facade with wood accents and expansive glass windows, emphasizing an open connection to the outdoors. The prominent wraparound deck seamlessly extends the living area and creates a welcoming space for relaxation and entertainment. Thoughtful landscaping enhances the natural setting, harmoniously blending the structure with its surroundings.
Spacious Living Room with Dramatic Windows and a Striking Chimney

This living room is dominated by expansive windows that flood the space with natural light, creating an airy and open atmosphere. The central stone chimney is a bold focal point, housing a modern fireplace that adds warmth and interest. Comfortable seating around a large coffee table invites relaxation, while a vivid piece of art adds a splash of color, harmonizing beautifully with the neutral tones in the room.
Admire the Open Kitchen with Understated Elegance and Hidden Lighting

This kitchen features an elegant blend of understated cabinetry and a spacious island, all brought to life by ambient under-cabinet lighting. Herringbone tile backsplashes add texture, while glass pendant lights over the island provide a modern touch. The adjacent dining area, with a simple yet sophisticated table setup, completes the warm and inviting space, perfect for entertaining and family meals.
Enjoy the Expansive Deck and Natural Landscape Views

This home seamlessly combines modern design with nature. It features a generous wraparound deck ideal for outdoor lounging and social gatherings. The structure combines clean lines with wood accents, harmonizing beautifully with the surrounding landscape. Large windows and sliding glass doors invite abundant light indoors, blurring the line between interior and exterior spaces.
Source: Architectural Designs – Plan 95237RW






