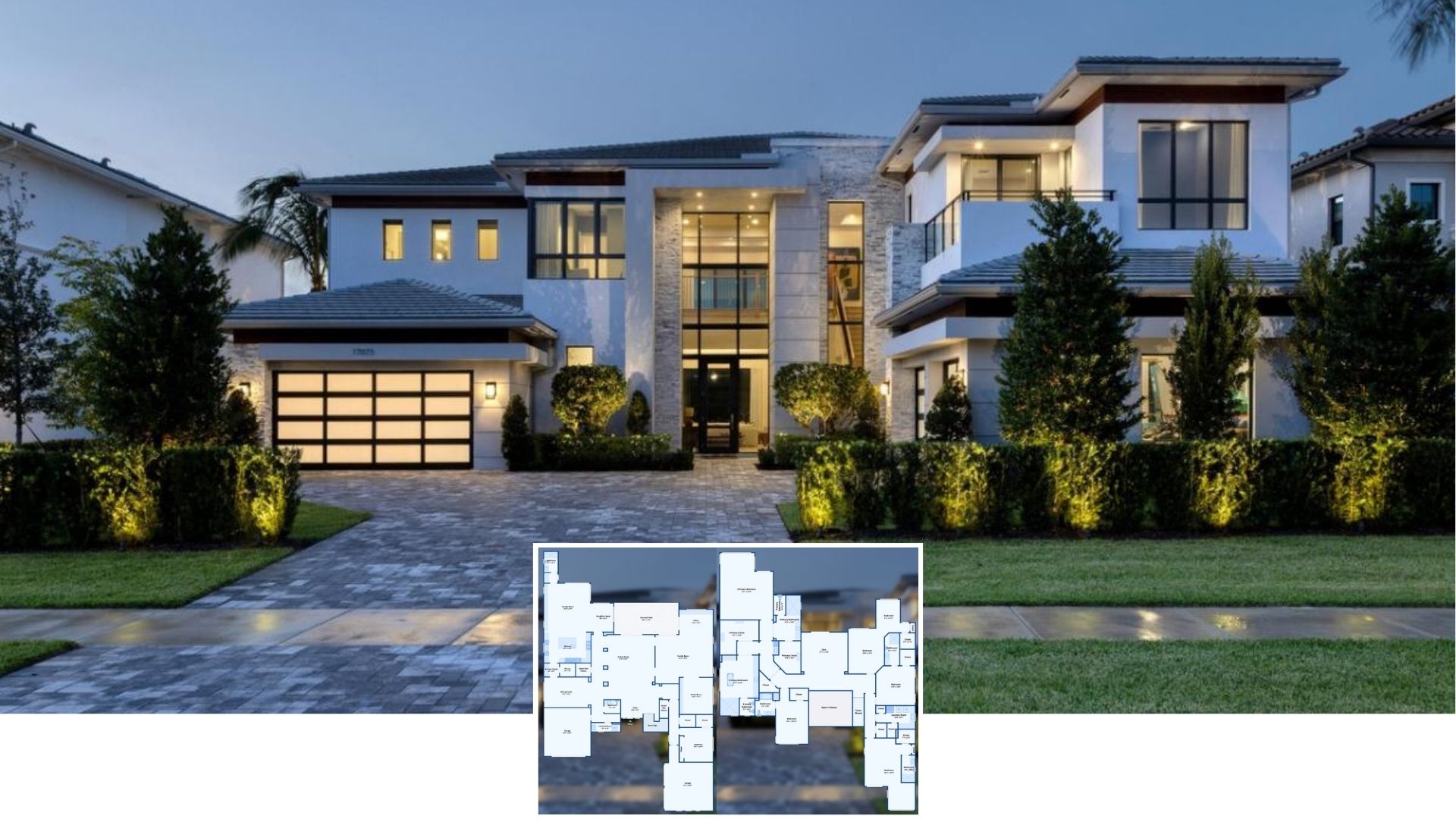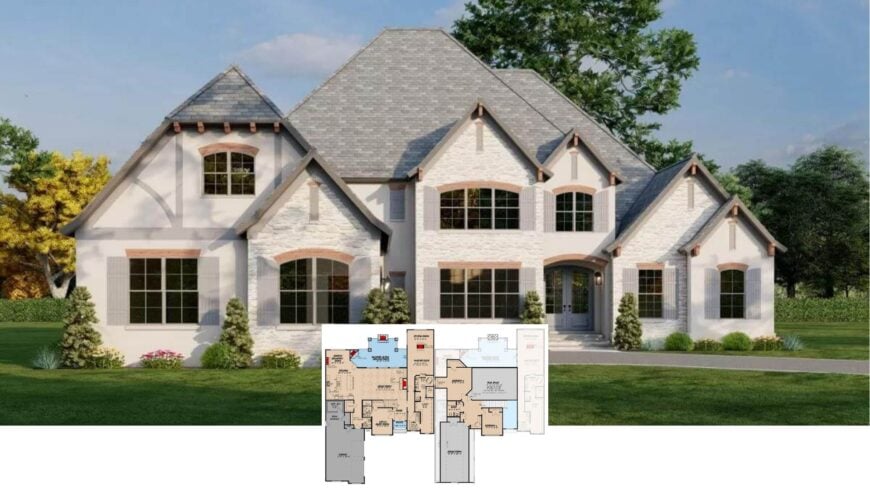
Our tour begins with a 3,213-square-foot residence that pairs classic Tudor character with family-friendly comfort. Behind the elegant stone facade lie three to four generous bedrooms, three-and-a-half bathrooms, and an easy flow from the great room to a hearth-warmed breakfast nook and on to a sprawling patio.
A private owner’s suite, complete with sitting room and fireplace, anchors the main level, while two upstairs bedrooms flank a versatile bonus space. Inside and out, steep gables, half-timber accents, and arched windows deliver period charm without skimping on contemporary livability.
Timeless Tudor-Style Home with Gorgeous Stone Facade
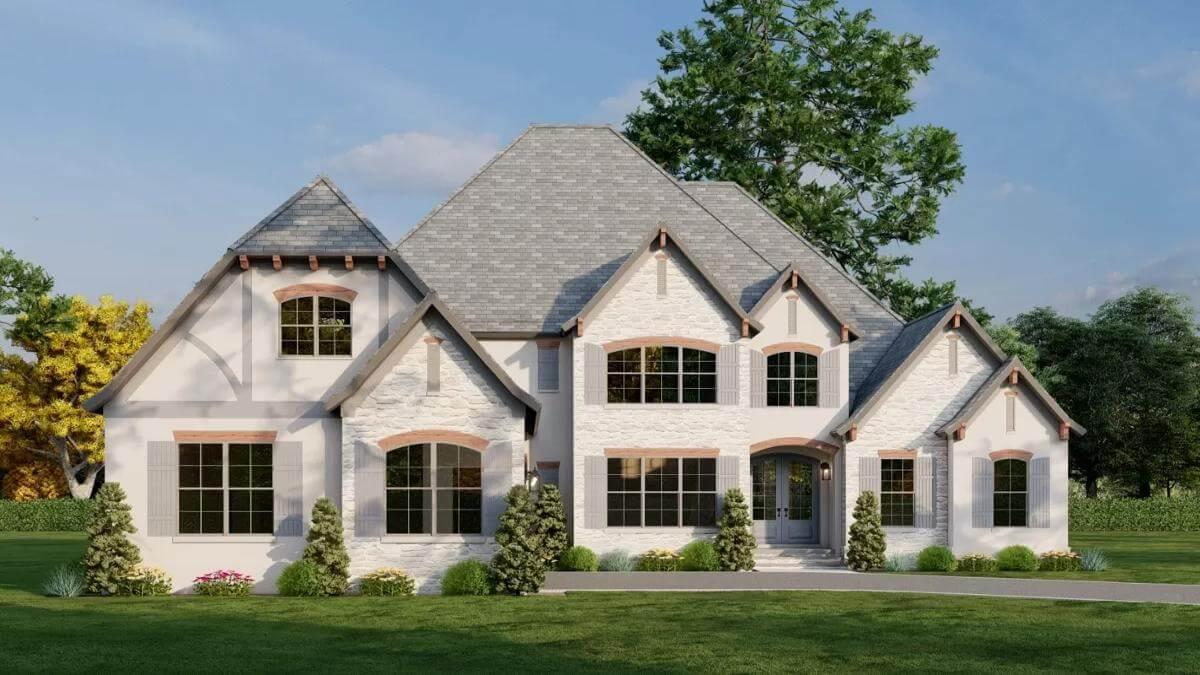
This is pure Tudor Revival—steeply pitched rooflines, prominent chimneys, and timbering that nod to medieval English cottages. With those hallmarks in place, the home’s open layout, oversized windows, and indoor-outdoor transitions bring the centuries-old aesthetic smartly into today’s lifestyle.
Expansive Tudor-Inspired Main Floor with a Versatile Open Layout
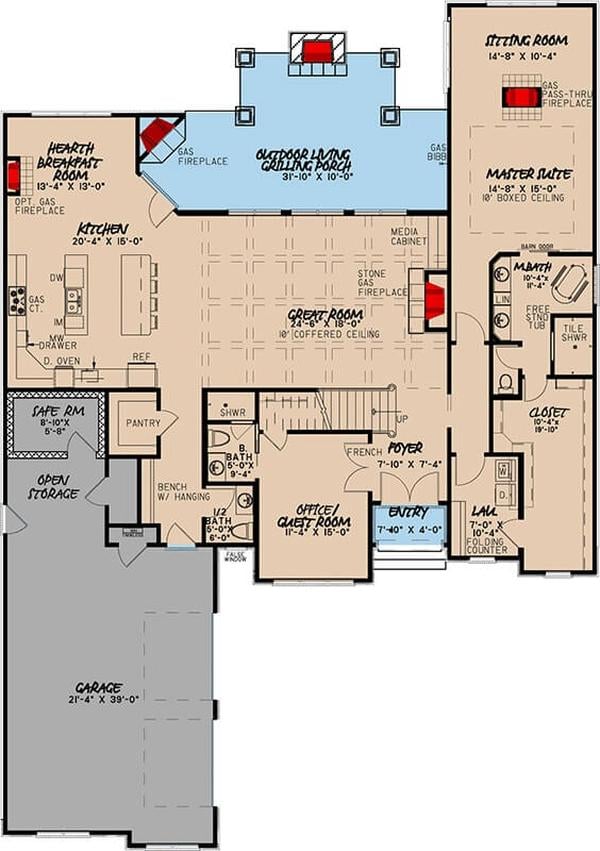
This detailed floor plan highlights a seamless flow between the great room, kitchen, and hearth breakfast room, perfect for entertaining.
Featuring an outdoor living area with a gas fireplace, the design combines indoor comfort with outdoor charm. The master suite offers privacy with its own sitting room and fireplace, enhancing the luxurious feel of this home.
Explore the Versatile Upper Floor with Flex Space and Bonus Room
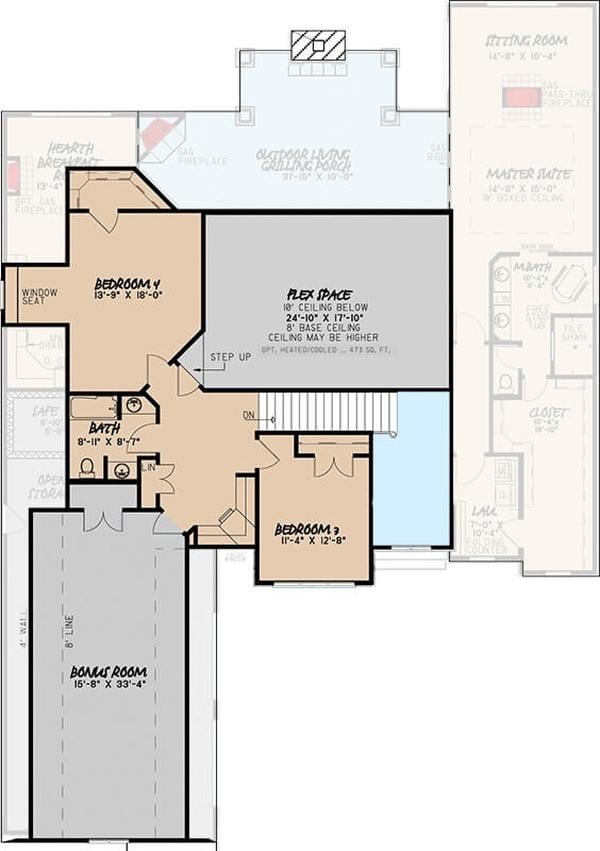
The upper level showcases two cozy bedrooms and a shared bath, offering comfort and privacy for family or guests.
A generous flex space provides adaptability, perfect for a home office, while the bonus room can be tailored for entertainment or additional storage. This layout emphasizes functionality, ensuring every square foot meets diverse living needs.
Source: Architectural Designs – Plan 70547MK
Stunning Tudor Exterior with Eye-Catching Gables
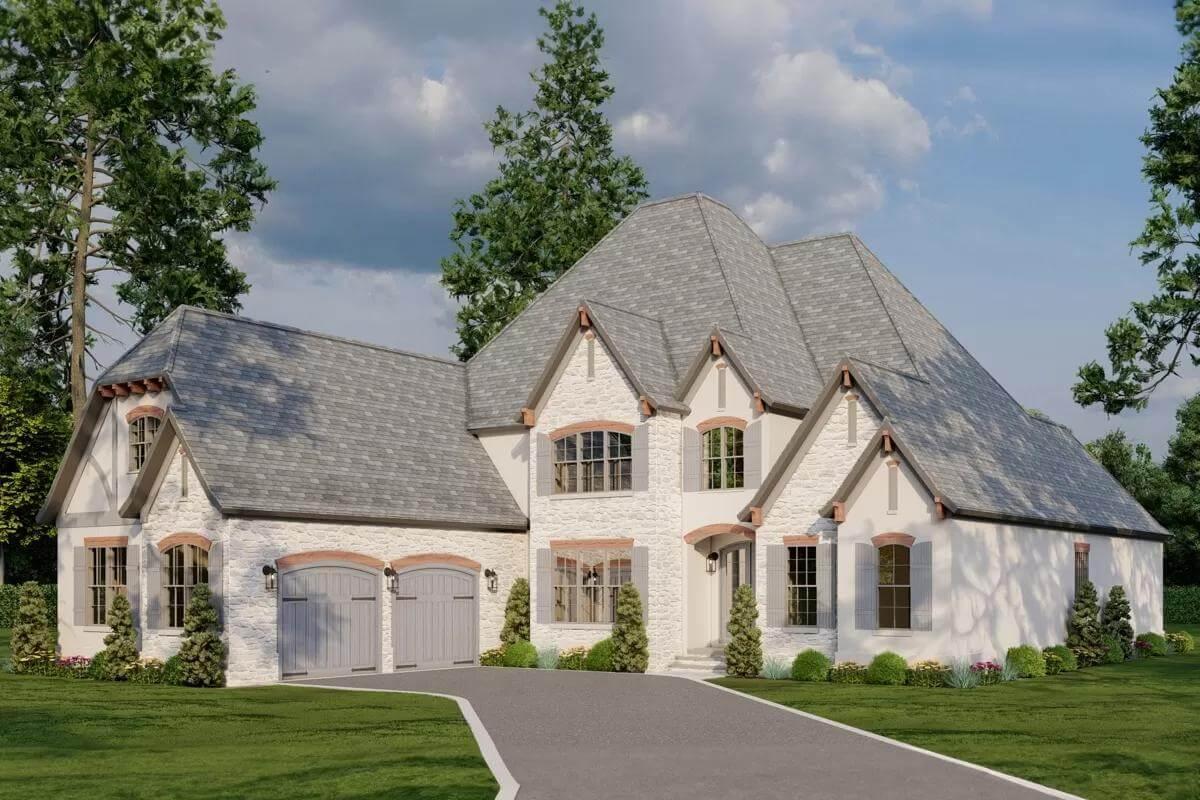
This elegant Tudor-style home captivates with its steeply pitched gable roofs and half-timber detailing. The stone facade is complemented by soft, neutral tones, giving it a timeless allure. Lush landscaping frames the entrance, creating a seamless blend with the tranquil surroundings.
Warm Living Room with Exposed Beams and Chesterfield Sofas
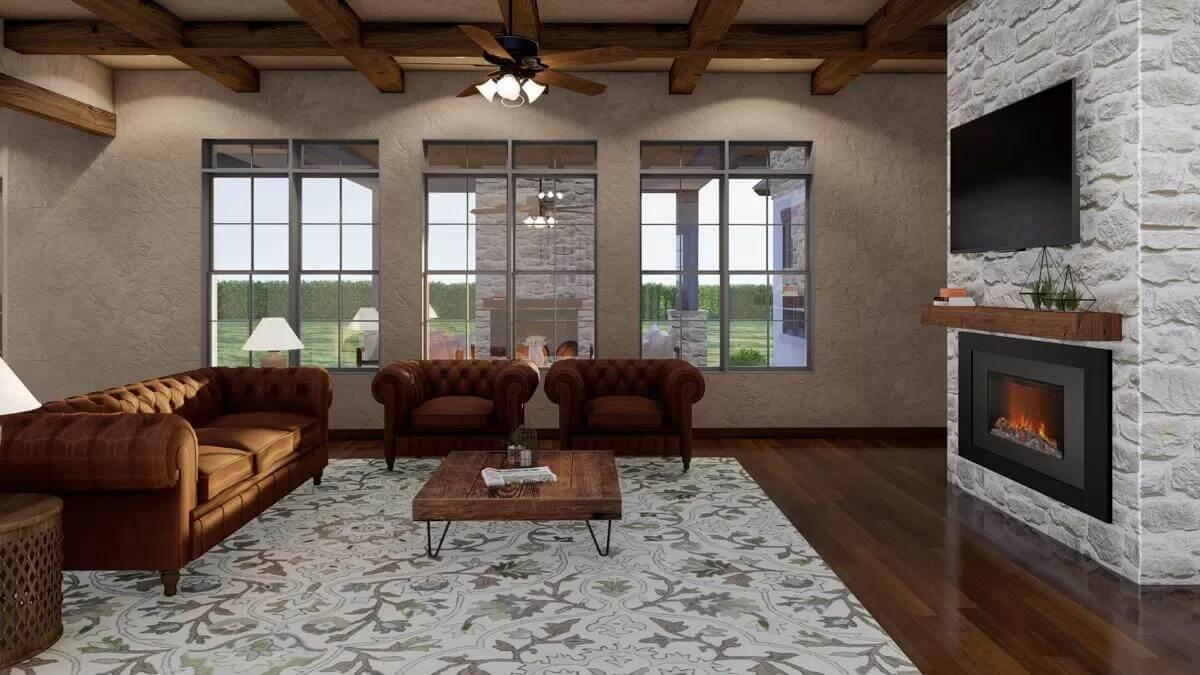
This inviting living room features iconic Chesterfield sofas that offer a nod to classic design, adding a rich, cozy touch.
Exposed wooden beams on the ceiling enhance the rustic charm, perfectly complementing the stone fireplace that serves as a focal point. Expansive windows flood the space with natural light, linking the room to serene outdoor views.
Open-Plan Living Room with Rustic Beam Ceilings
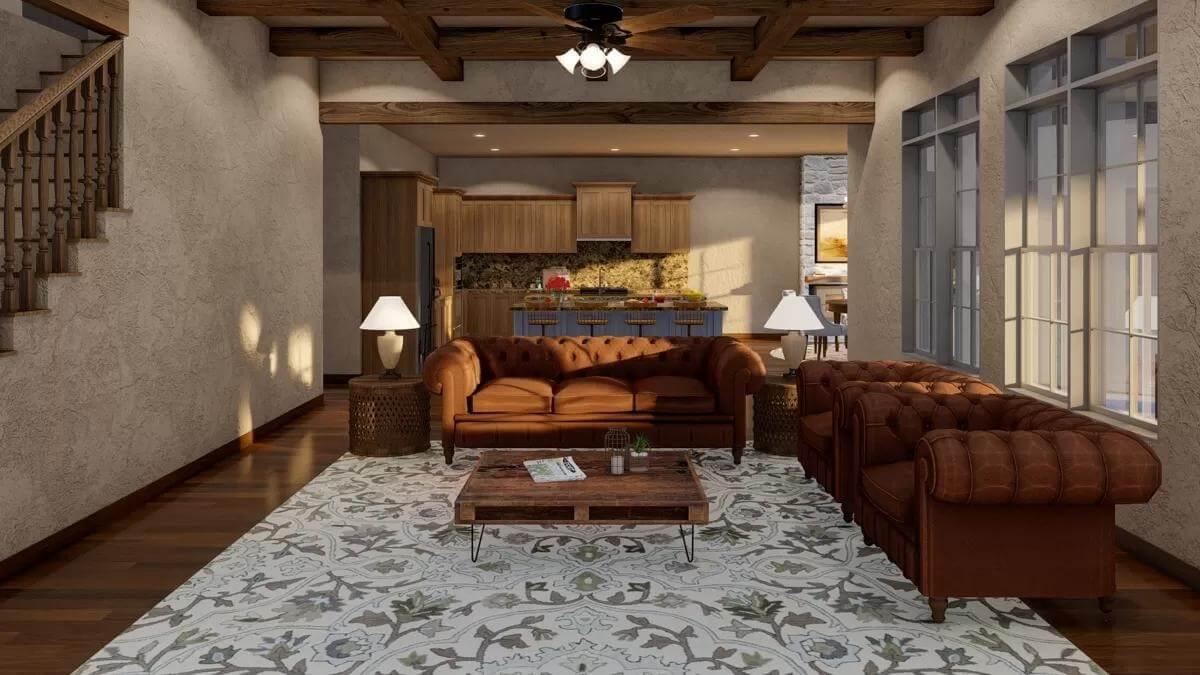
This living room seamlessly connects with the kitchen, offering a warm, inviting space enhanced by leather Chesterfield sofas.
The rustic charm is elevated by wooden beams and a stone backdrop, creating a cohesive blend of cozy and sophisticated design. Expansive windows flood the area with light, while a patterned rug unifies the layout, adding a touch of artistic flair.
Snug Living Room with Chesterfield Sofas Framing a Stone Fireplace
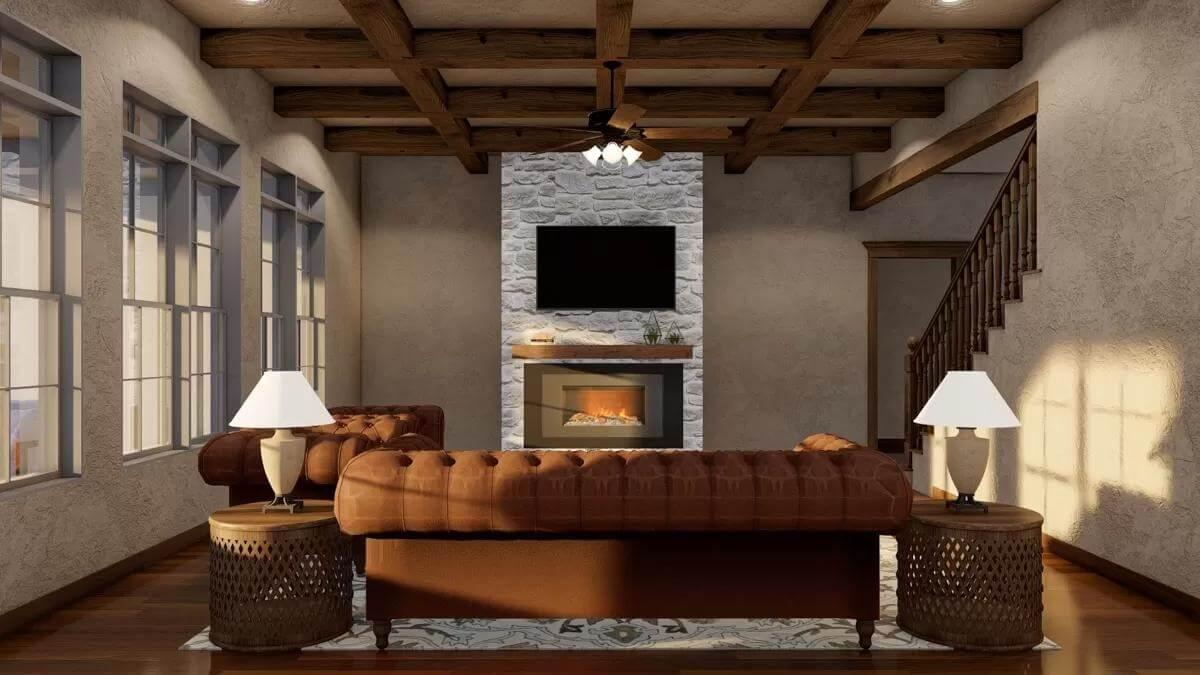
This living room draws you in with its plush Chesterfield sofas anchoring the space around a striking stone fireplace.
Wooden beams on the ceiling add a rustic touch, harmonizing with the warm tones of the hardwood floor. Natural light streams through a series of tall windows, illuminating the textured walls and enhancing the inviting atmosphere.
Notice the Hexagonal Dining Space with Its Stone Fireplace
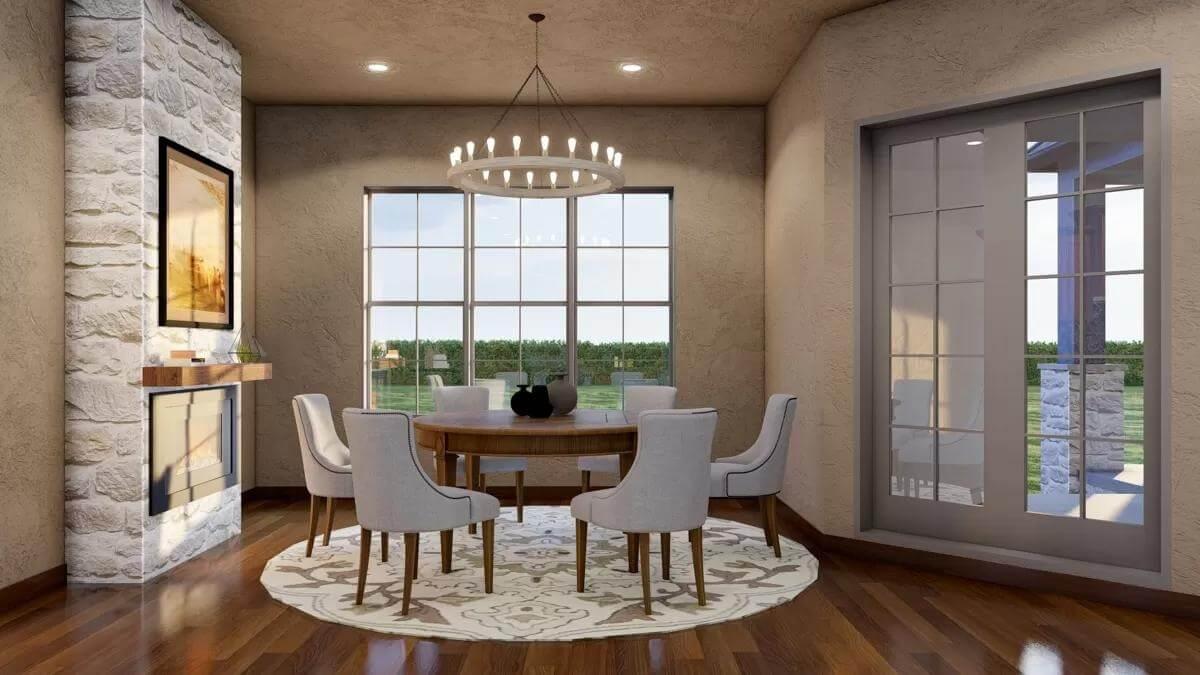
This elegant dining room is anchored by a round table surrounded by soft, upholstered chairs, creating an intimate atmosphere.
The stone fireplace adds texture and warmth, perfectly balancing the smooth wooden flooring. A large chandelier and expansive windows invite in natural light, offering views of the surrounding landscape for a serene dining experience.
Wow, Take in This Kitchen’s Bold Granite Backsplash
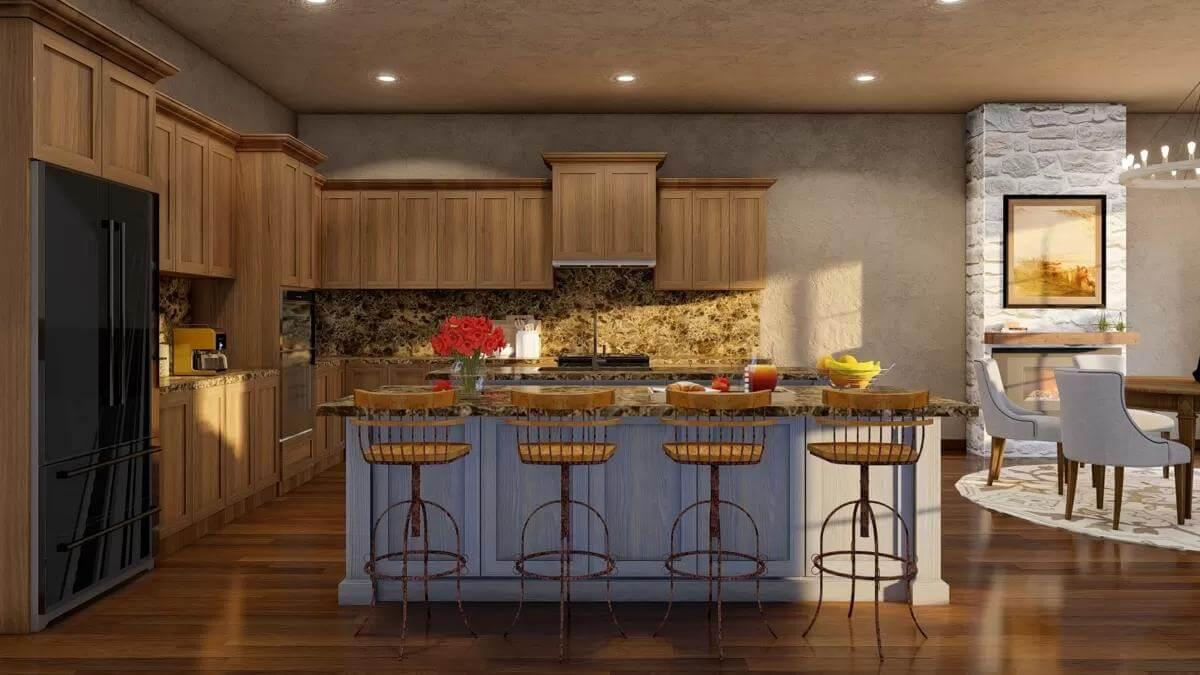
This kitchen makes a statement with its striking granite backsplash and warm wooden cabinetry. The central island offers ample prep space, complemented by rustic bar stools that add a touch of casual elegance.
Soft lighting accentuates the stone textures and opens into the dining area, creating a seamless flow for entertaining.
Check Out the Granite-Crowned Island in This Spacious Kitchen

This kitchen shines with its expansive layout, where the central island, topped with captivating granite, commands attention.
Warm wooden cabinetry complements the earthy tone of the stone backsplash, creating a harmonious blend of textures. Recessed lighting highlights the natural wood flooring, enhancing the room’s inviting warmth and functionality.
Wow Factor: Granite Island with Bold Finishes in This Spacious Kitchen

This kitchen beautifully combines functionality and style with a striking granite backsplash that mirrors the island’s countertop.
Warm wooden cabinetry contrasts with the sleek, modern appliances, creating a harmonious blend of textures. The rustic bar stools and adjacent dining area offer a seamless transition from cooking to entertaining, enhancing the space’s versatility.
Unique Roofline on This Stunning Suburban Retreat

This home stands out with its dramatic, sharply pitched roofline that offers a contemporary take on traditional designs.
The smooth facade is accented by a dormer window and a subtle entryway, creating an understated yet sophisticated look. Surrounded by lush greenery and mature trees, the property melds effortlessly into its serene outdoor setting.
Admire the Crisp Rooflines on This Traditional Home

This exterior showcases a striking, multi-layered roofline that adds visual depth and interest to the home. The soft, neutral facade is tastefully paired with a simple, manicured landscape that enhances the home’s classic appeal.
Subtle details like the brick-trimmed window and a charming side entrance contribute to its timeless design.
Wow, Look at the Central Chimney on This Contemporary Gem

This home features a striking central chimney, rising dramatically against the backdrop of a steeply gabled roof.
The clean lines and muted tones of the stucco facade create a modern yet timeless look, perfectly framed by lush greenery. Large windows enhance the light-filled interior, while the sheltered porch offers a cozy outdoor retreat.
Source: Architectural Designs – Plan 70547MK






