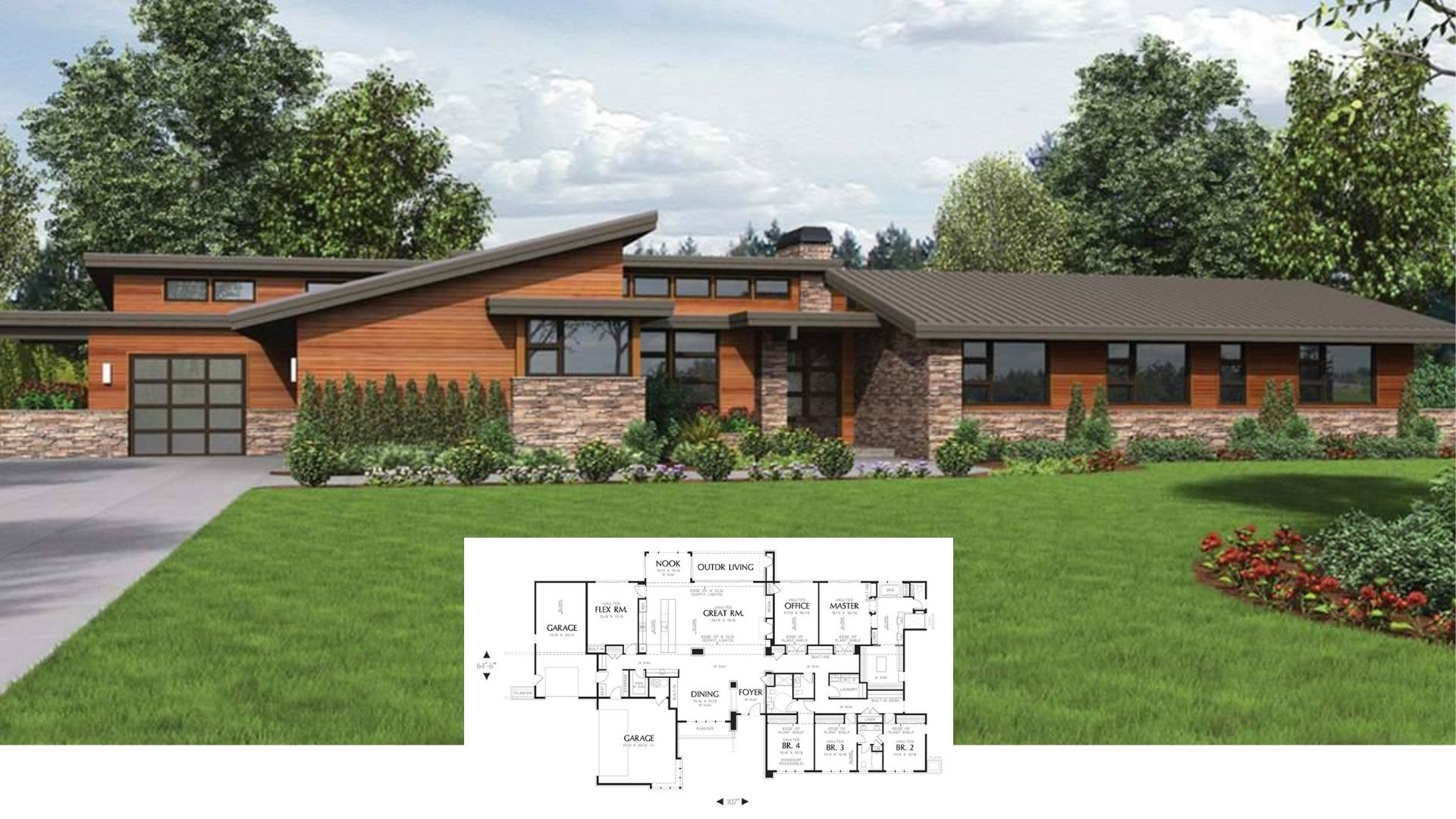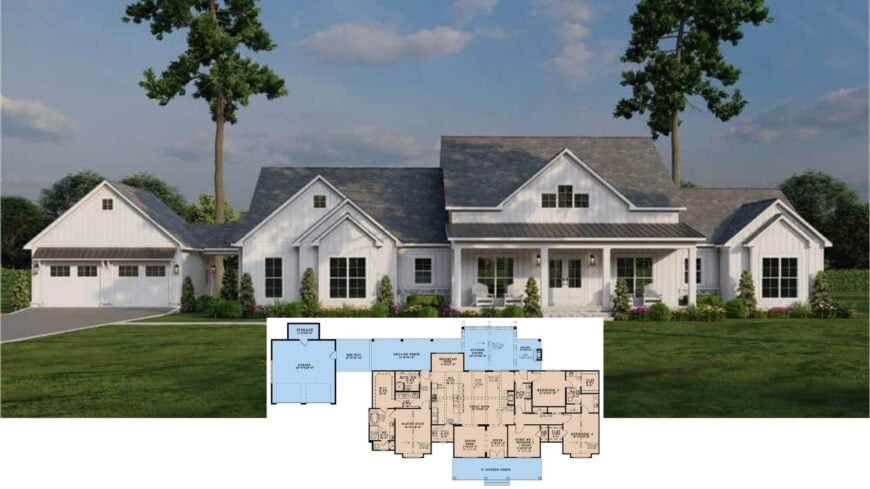
Welcome to a stunning Craftsman-style home that effortlessly blends sophistication and warmth. With a spacious layout of 2,663 sq. ft., this home offers an expansive living area highlighted by vaulted ceilings and a stone fireplace that serves as its rustic centerpiece.
The open-concept floor plan features 4 bedrooms and 3 bathrooms, providing ample space for family living and entertaining.
Welcoming Front Porch on This Craftsman Gem
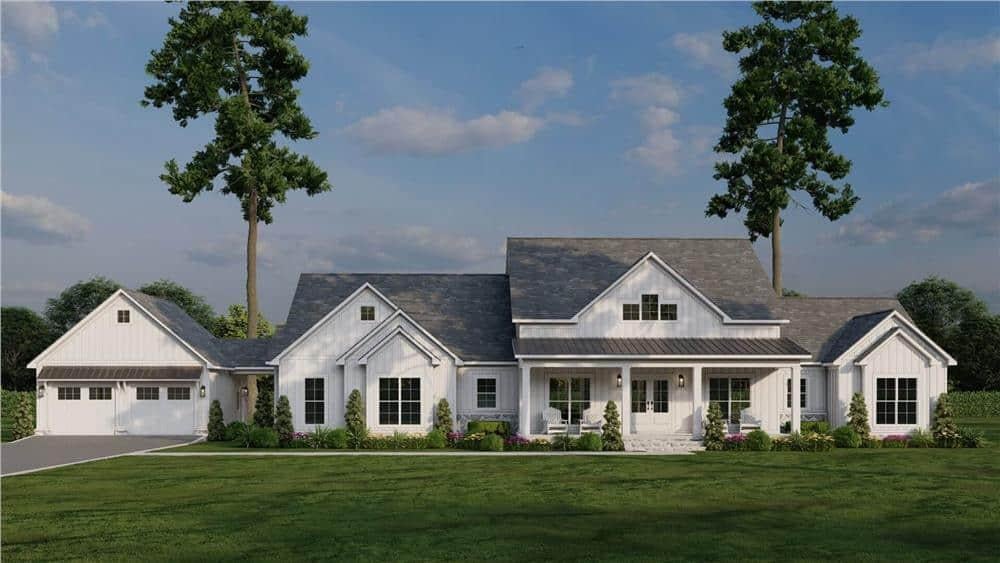
This is the quintessential Craftsman home, celebrated for its distinctive design elements like board and batten siding, exposed wooden beams, and thoughtfully placed windows that allow natural light to flood the interiors.
As you explore, you’ll notice how the balance of classic and contemporary Craftsman features creates a harmonious space, inviting you to both relax and entertain in style.
Notice the Seamless Flow in This Open-Concept Craftsman Floor Plan
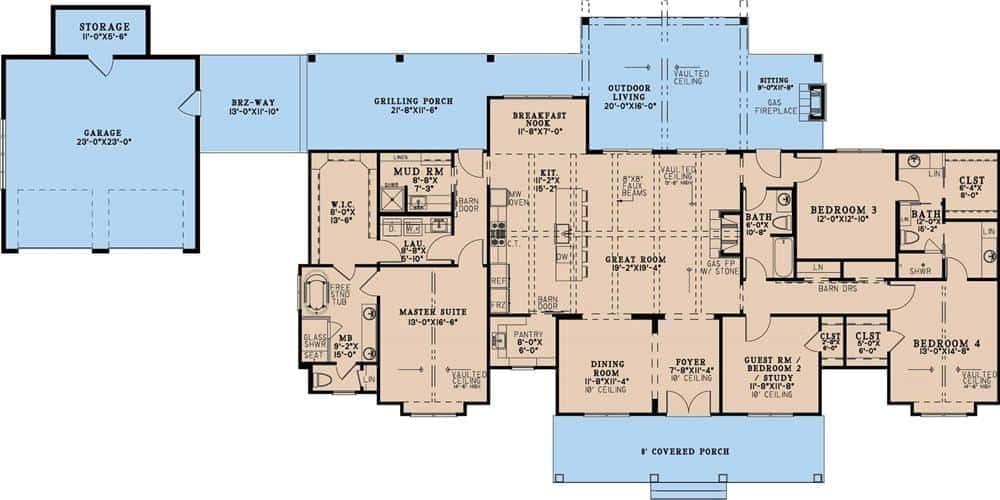
This floor plan beautifully outlines an open-concept layout that emphasizes spacious living, with a great room that’s the heart of this Craftsman home. I like how the master suite is strategically positioned for privacy, offering a luxurious retreat with its own sitting area.
The surrounding bedrooms and guest suite ensure ample space for family and guests, while the garage connects to the main house via a breezeway, adding both convenience and style.
Source: The Plan Collection – Plan 193-1322
Classic Board and Batten Siding Enhances This Timeless Craftsman Design
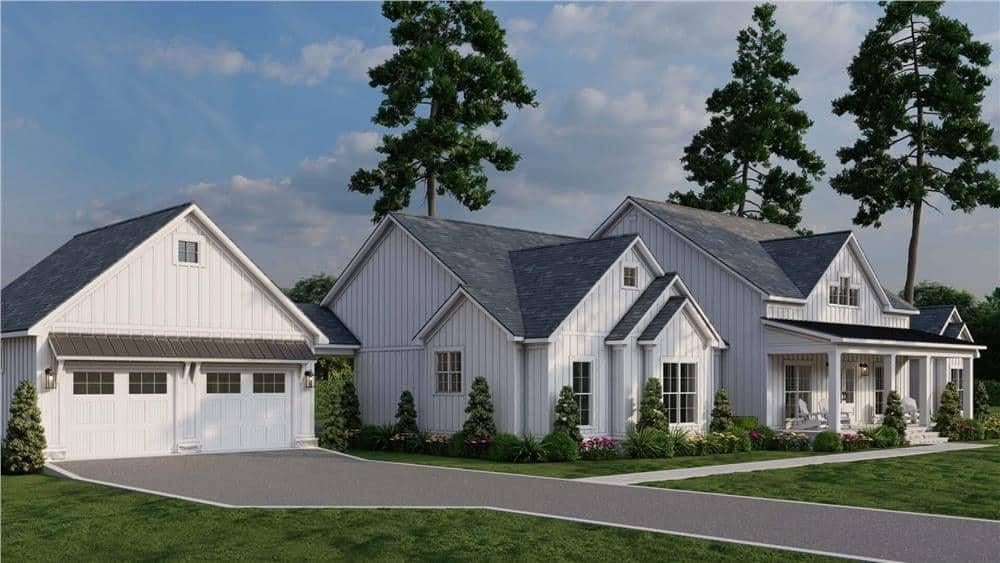
This Craftsman home shines with its board and batten siding, offering a contemporary twist on a classic style. The gabled roof and neatly arranged windows provide symmetry and style, while the contrasting colors and textures add depth to the facade.
The surrounding greenery and paved walkways create an inviting approach, enhancing the home’s curb appeal.
Sophisticated Gabled Rooflines Define This Attractive White Craftsman Home
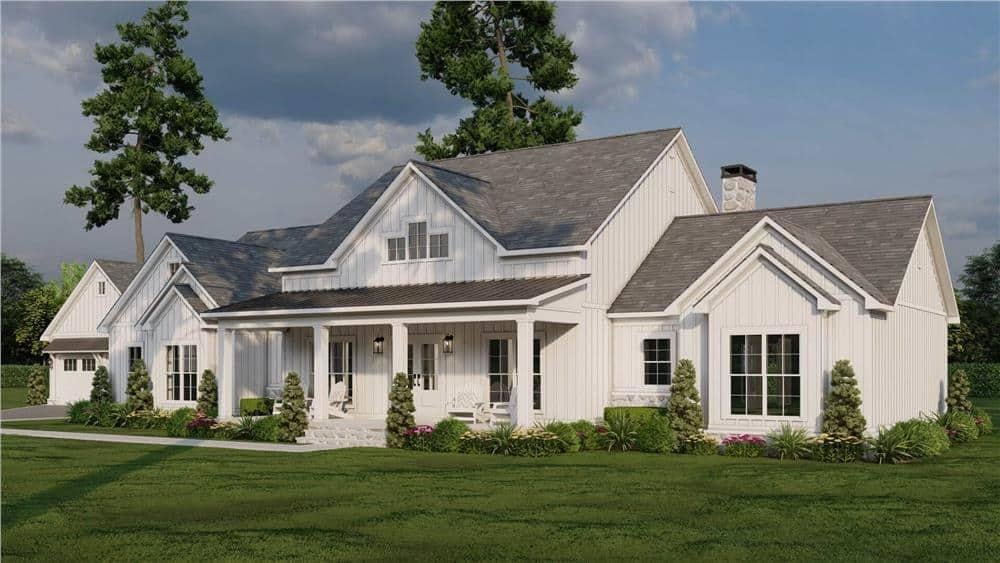
This Craftsman home stands out with its crisp whiteboard and batten siding and multiple gabled rooflines. I appreciate how the welcoming front porch is enhanced by classic columns, inviting relaxation and conversation.
The stone chimney adds a touch of warmth and tradition, seamlessly blending with the home’s overall architectural style.
Fascinating Craftsman Facade with Inviting Gable Porch
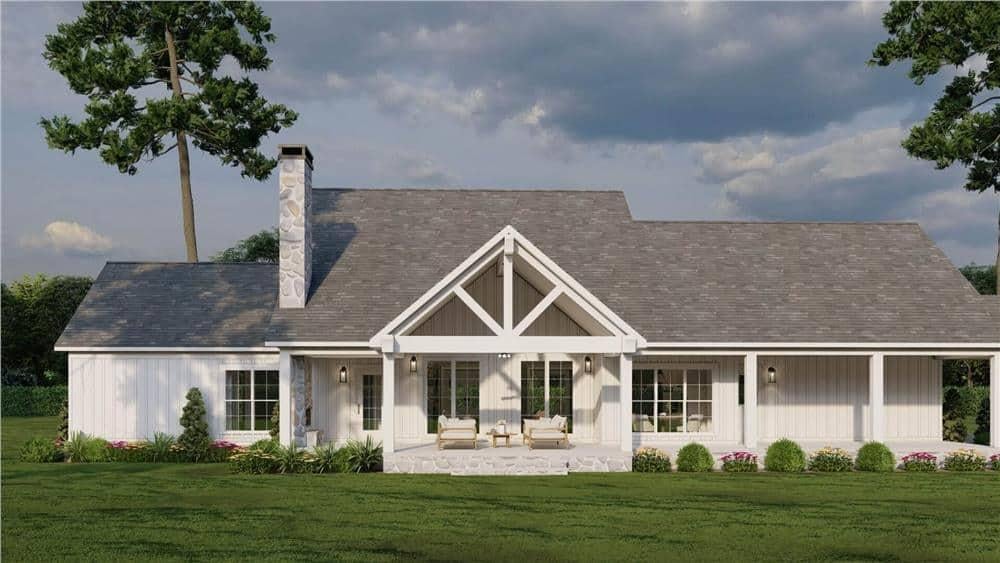
This Craftsman home’s facade is graced with a prominent gabled entry porch, providing a welcoming space to enjoy the outdoors. The board and batten siding, along with the stone chimney, creates a harmonious blend of textures that define its classic appeal.
I love how the neatly manicured lawn and surrounding trees enhance the home’s natural setting, adding to its timeless aesthetic.
Rustic Living Area with a Striking Stone Fireplace
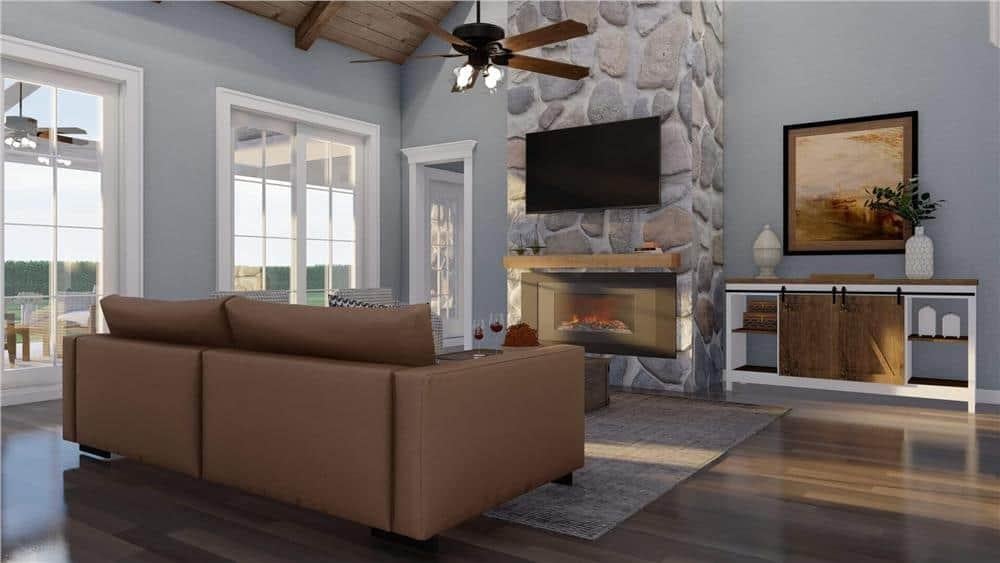
This Craftsman-style living room is anchored by a stunning stone fireplace that reaches up to the vaulted ceiling, adding a touch of rustic charm. I love how the warm wood tones of the ceiling beams and furniture complement the cool, calming blue walls, creating a balanced and inviting atmosphere.
Large windows and French doors flood the space with natural light, enhancing the connection to the outdoors and making it a perfect spot for relaxation.
Vaulted Ceilings and Stone Fireplace Make This Living Room a Craftsman’s Dream
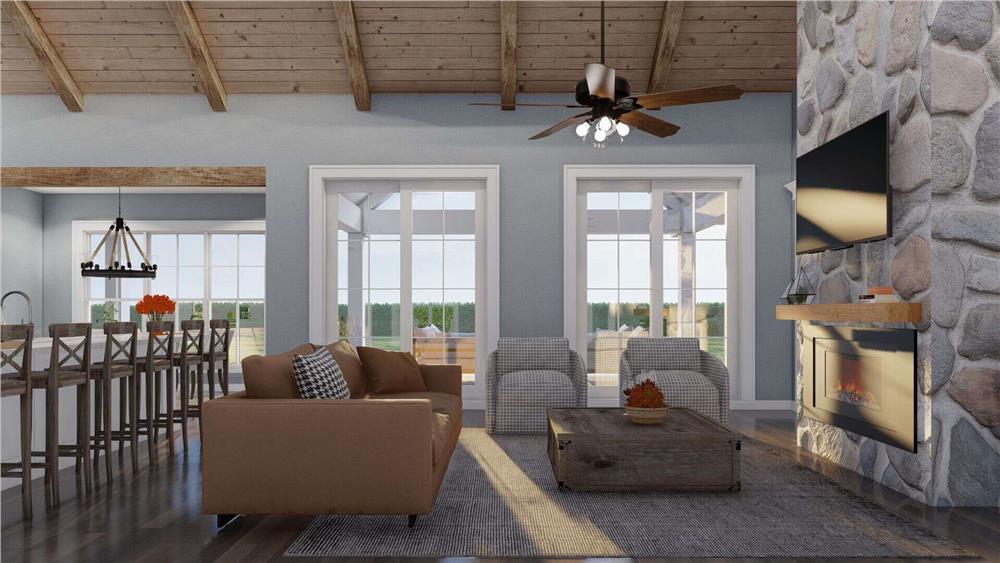
This living room stands out with its vaulted wooden ceiling and the striking stone fireplace, creating an inviting focal point. I like how the open layout seamlessly connects to the kitchen, making it perfect for entertaining.
The large windows and glass doors allow natural light to fill the space, enhancing the warm tones and providing beautiful views of the outdoors.
Check Out the Vaulted Ceiling and Exposed Beams in This Craftsman Living Space
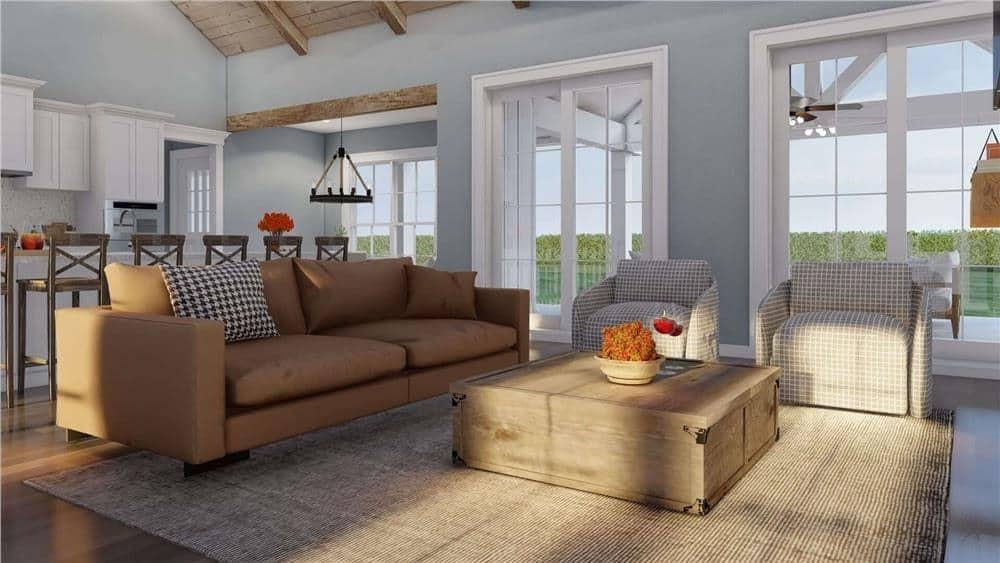
This inviting living room is a blend of warmth and style with its vaulted ceiling and exposed wooden beams. The soft, blue walls contrast beautifully with the earthy tones of the furniture, creating a peaceful space to unwind.
I think the large French doors are perfect for letting in natural light and offering a seamless transition to the outdoors.
Check Out the Open Floor Plan with Vaulted Ceiling and Barn Door Detail
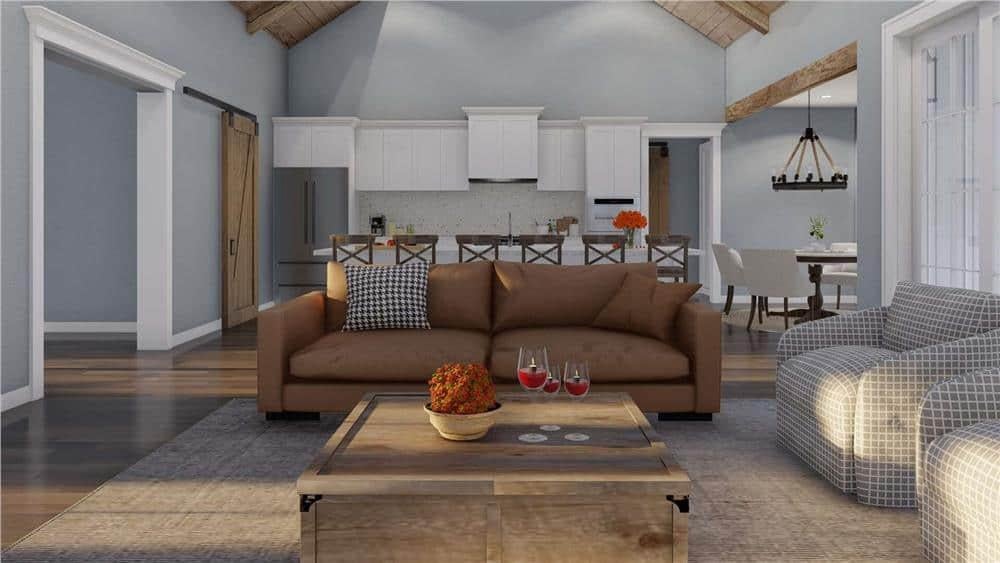
This Craftsman-style living space showcases an impressive open floor plan, highlighted by a vaulted wooden ceiling that adds warmth and grandeur. I love how the kitchen seamlessly flows into the living area, characterized by smooth white cabinetry and a rustic barn door, adding charm.
The comfy seating arrangement, paired with large windows, invites natural light and creates a perfect spot for gatherings.
Wow, Look at This Large Kitchen Island Paired with Rustic Elements
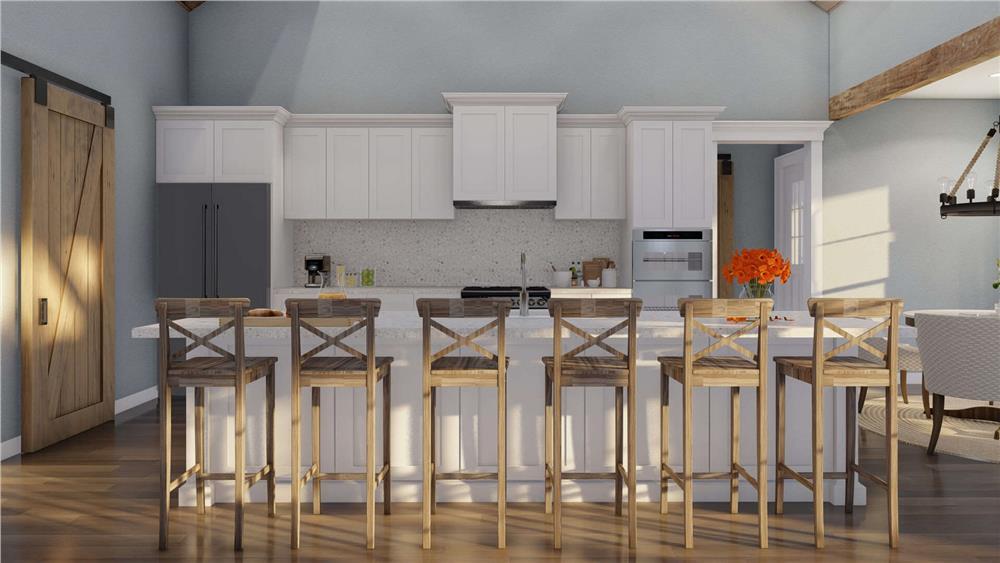
This Craftsman kitchen beautifully combines innovative functionality with rustic touches, highlighted by the expansive island with seating for six. I love how the white cabinetry contrasts with the warm wooden tones of the floor and chairs, creating a clean yet inviting atmosphere.
The sliding barn door adds a distinct rustic charm, while the open shelving subtly complements the refined appliances.
Wow, Take a Look at the Vaulted Ceiling and Exposed Beams in This Kitchen
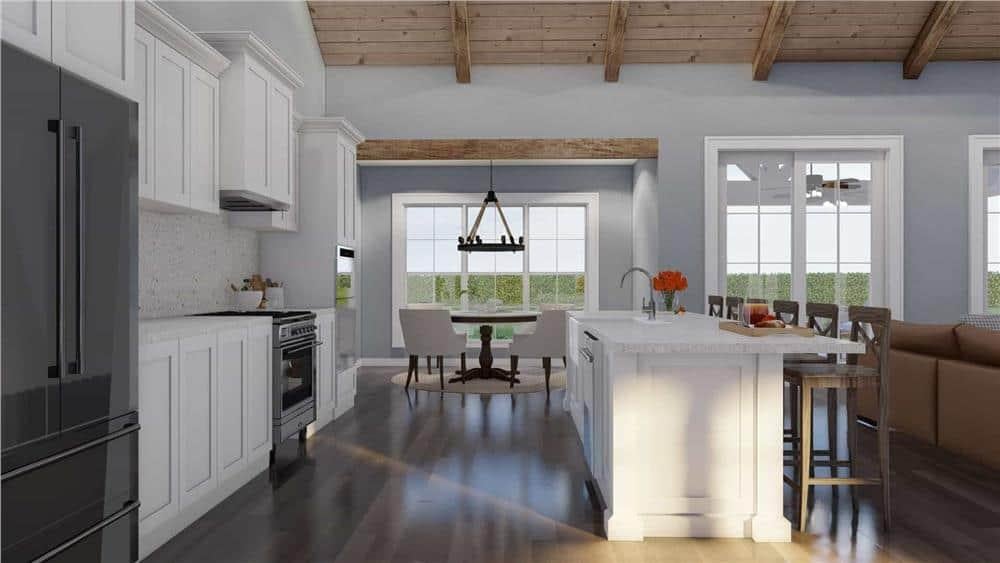
This Craftsman kitchen beautifully blends innovative and rustic elements, spotlighted by the vaulted ceiling with exposed wooden beams. The expansive white island is both functional and classy, flanked by polished cabinetry and stainless steel appliances.
I love how the adjoining dining area, framed by large windows, invites natural light and provides a seamless transition to the outdoors.
Check Out the Stone Fireplace Centerpiece in This Open Kitchen Design
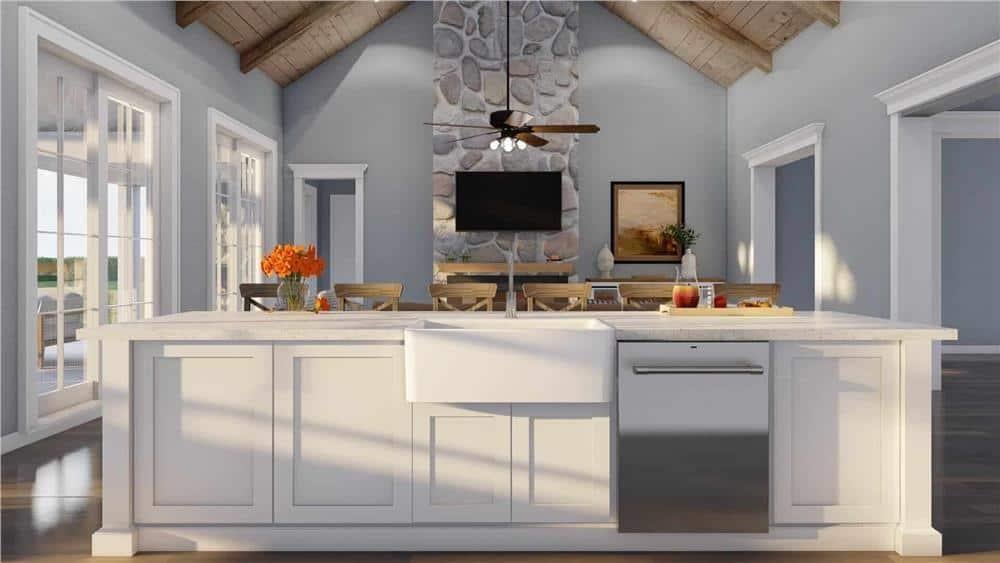
This Craftsman kitchen is a harmonious blend of rustic and contemporary, with a stunning stone fireplace as the focal point. The vaulted ceiling and exposed beams enhance the airy feel, while the expansive white island provides ample space for both cooking and conversation.
I love how the French doors flood the room with natural light, seamlessly connecting the indoor and outdoor spaces for flexible living.
Take a Look at the Soft Blue Walls and Warm Round Table in This Craftsman Dining Nook
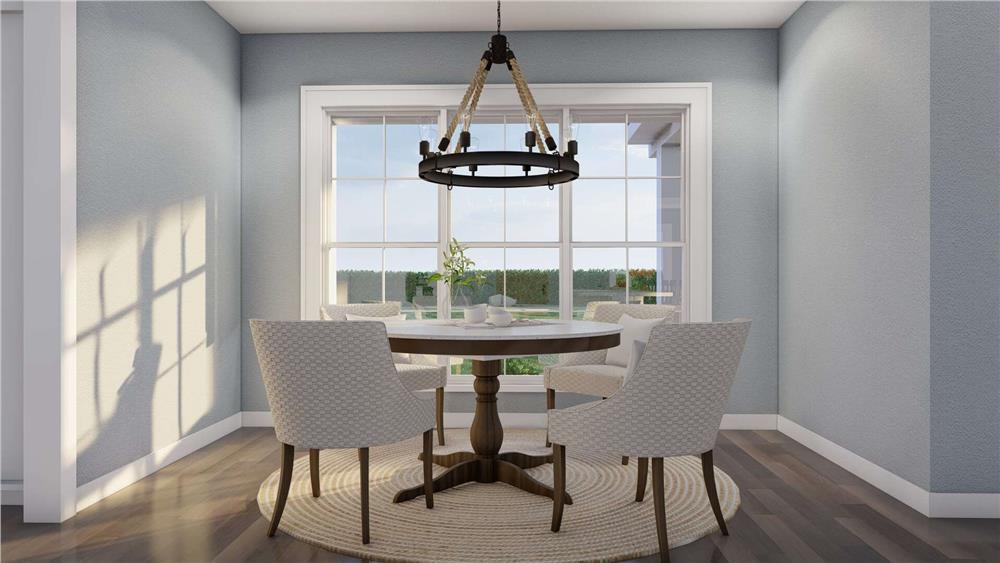
This dining nook in the Craftsman home features soft blue walls that create a calming backdrop for the alluring round table and graceful upholstered chairs. The large window brings in abundant natural light, accentuating the simplicity and style of the space.
I love how the rustic chandelier adds a touch of character, tying the room together while maintaining a welcoming atmosphere.
Source: The Plan Collection – Plan 193-1322



