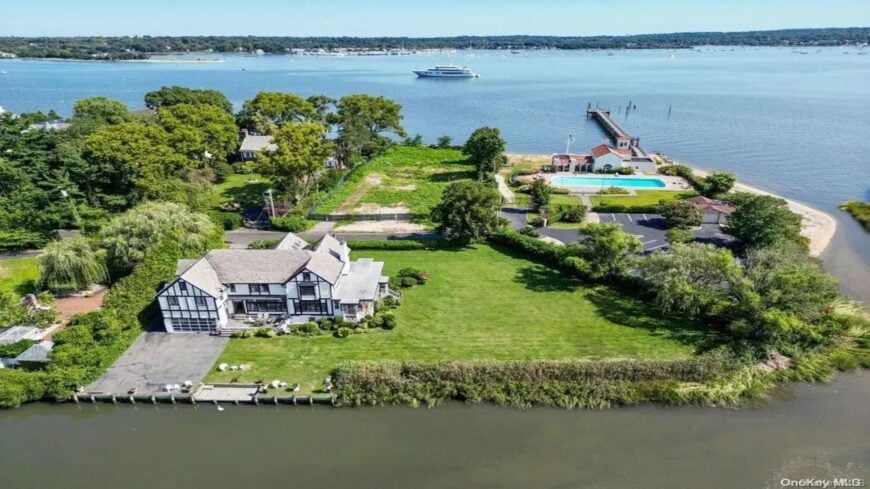
They rise from the land as if placed there by history itself—stone and timber, brick and glass, each with a singular presence that refuses to be reduced to mere square footage. New York’s great houses are artifacts of ambition, standing firm against the churn of time. Three of them explored here, each distinct in form and purpose, carry their own architectural weight, waiting for the right hands to shape their next chapter.
In Great Neck, a 1928 Colonial reigns over a half-acre of gated waterfront, its symmetry a quiet testament to early 20th-century American refinement. Dormer windows punctuate the slate roofline, while a coffered-ceiling living room opens out onto the pond—a space designed for permanence, not transience. Further north in Wallkill, a 1724 stone estate sprawls across 55 acres, its thick Dutch-built walls and hand-hewn beams bearing the marks of centuries, its fireplaces still warm with the echoes of a colonial past. And in the Seaport District, an 1840 ship house, all brick and exposed timber, holds court among the shifting skyline, its industrial bones intact beneath layers of reinvention.
The three structures are compositions of history and architecture, waiting for someone who understands that grandeur is not a trend—it is an inheritance.
1. 1928 Waterfront Colonial
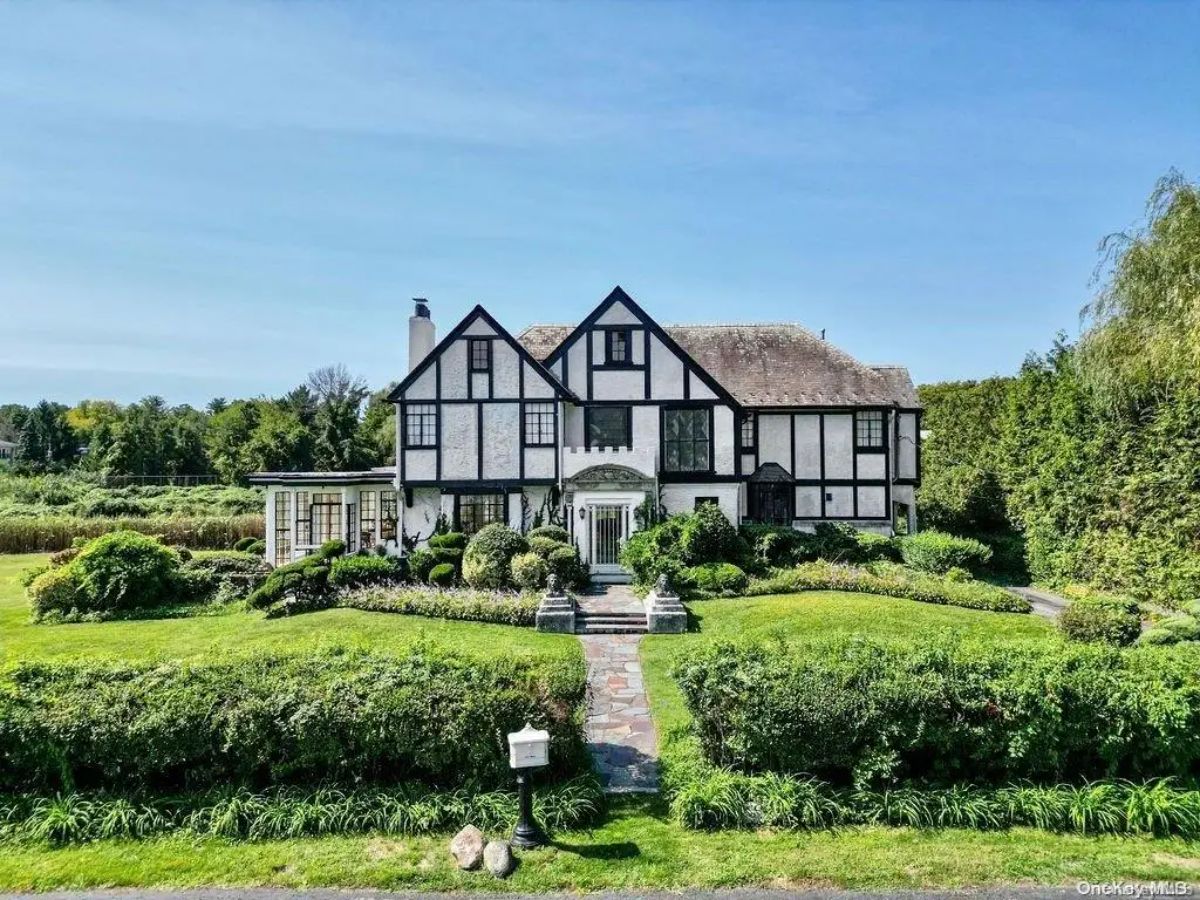
Priced at $3,880,000, this elegant 1928 Colonial home offers 5 bedrooms and 4 baths on over half an acre of scenic pond-front property. Featuring a spacious living room with large windows, a formal dining room, and a master suite with an en-suite bath, the home blends classic architecture with modern living. The expansive backyard provides a serene setting for outdoor entertaining, gardening, or relaxing by the water. Located in the prestigious gated community of Kennilworth, residents enjoy private security and exclusive access to a waterfront pool.
Where is Great Neck?
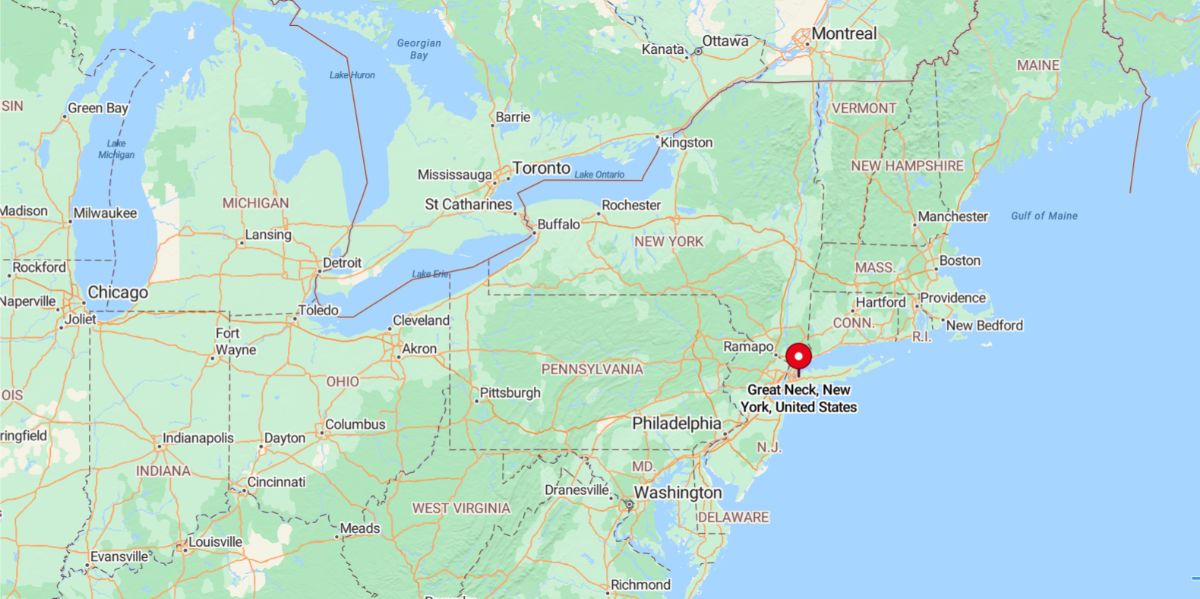
Great Neck, NY, is an affluent village in Nassau County on the North Shore of Long Island, located about 20 miles from Midtown Manhattan. Known for its top-rated schools, waterfront properties, and vibrant community, it offers a blend of suburban tranquility and easy access to New York City via the Long Island Rail Road. A key milestone in its history was its development into a premier residential area in the early 20th century, attracting notable figures and becoming one of Long Island’s most desirable places to live.
Foyer

White wooden staircase leads to the upper level, with a decorative railing and a built-in wall shelf displaying glassware. An antique-style glass-paneled double door with intricate detailing serves as the main entry. Patterned tile flooring and a vintage-style bench with orange cushions complement the historic design.
Living Room
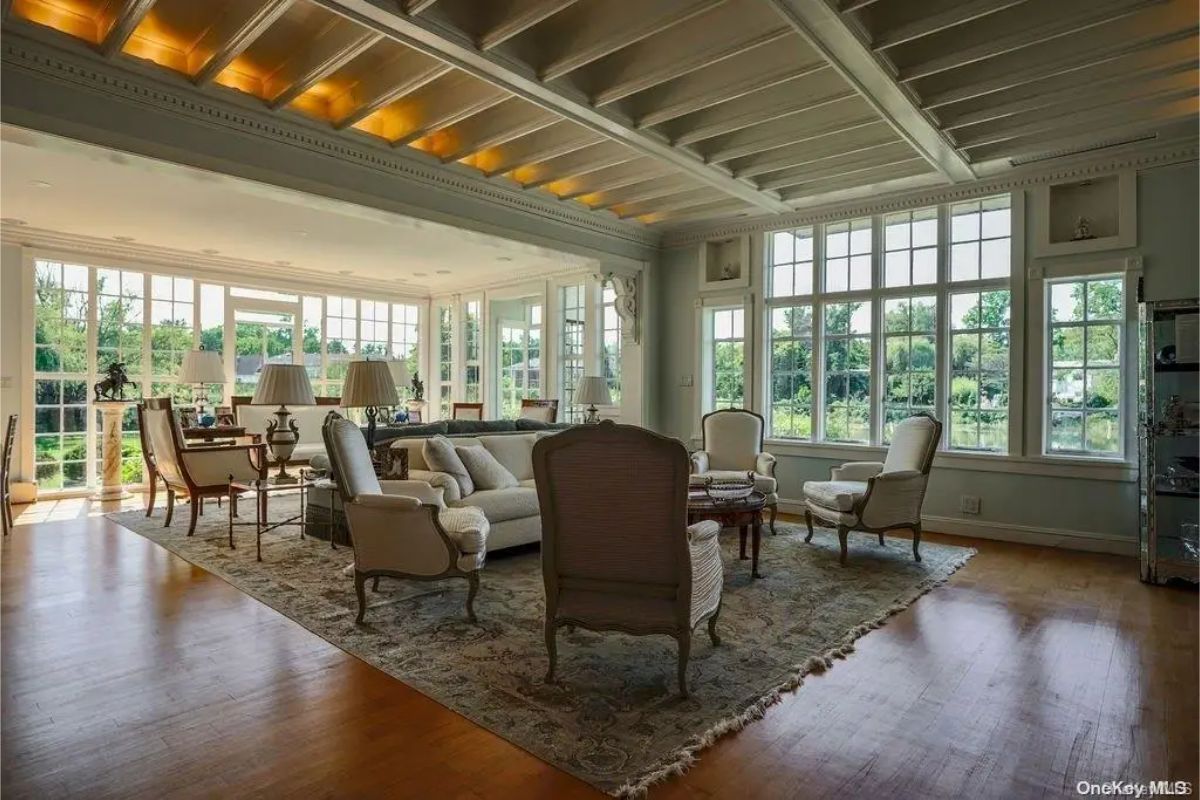
Spacious living area with a coffered ceiling and recessed lighting, offering a mix of traditional and modern furnishings. Expansive windows bring in natural light and provide a scenic view of the surrounding greenery. Hardwood floors and a neutral color palette enhance the open and airy feel of the space.
Dining Room
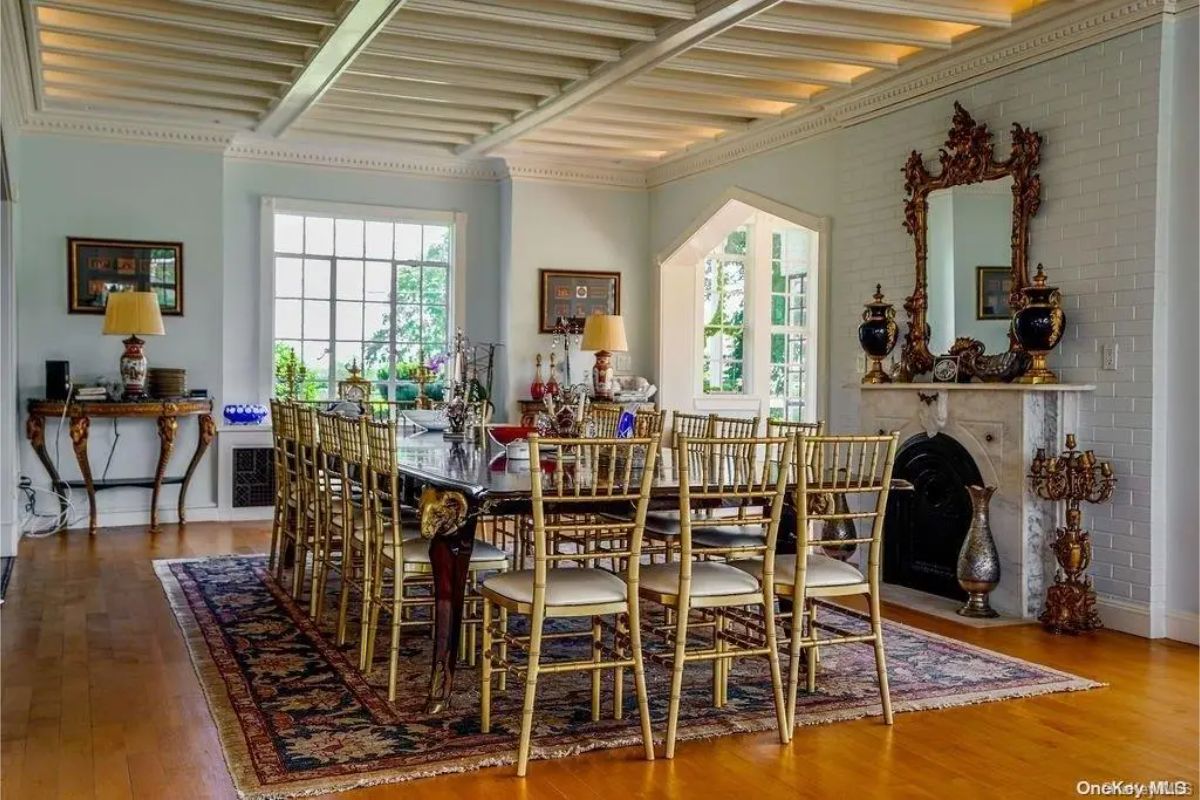
Large dining area with gold-framed chairs surrounding a polished wooden table. White-painted brick fireplace with an ornate mirror and decorative vases adds a touch of elegance. Natural light streams in through large windows, highlighting the intricate ceiling design and hardwood floors.
Bedroom

White bed with a carved headboard is placed against a neutral-colored wall, complemented by mirrored nightstands. A large TV is set on a reflective console, and wall sconces provide soft lighting. Wood flooring and large windows create a warm and inviting atmosphere.
Bathroom
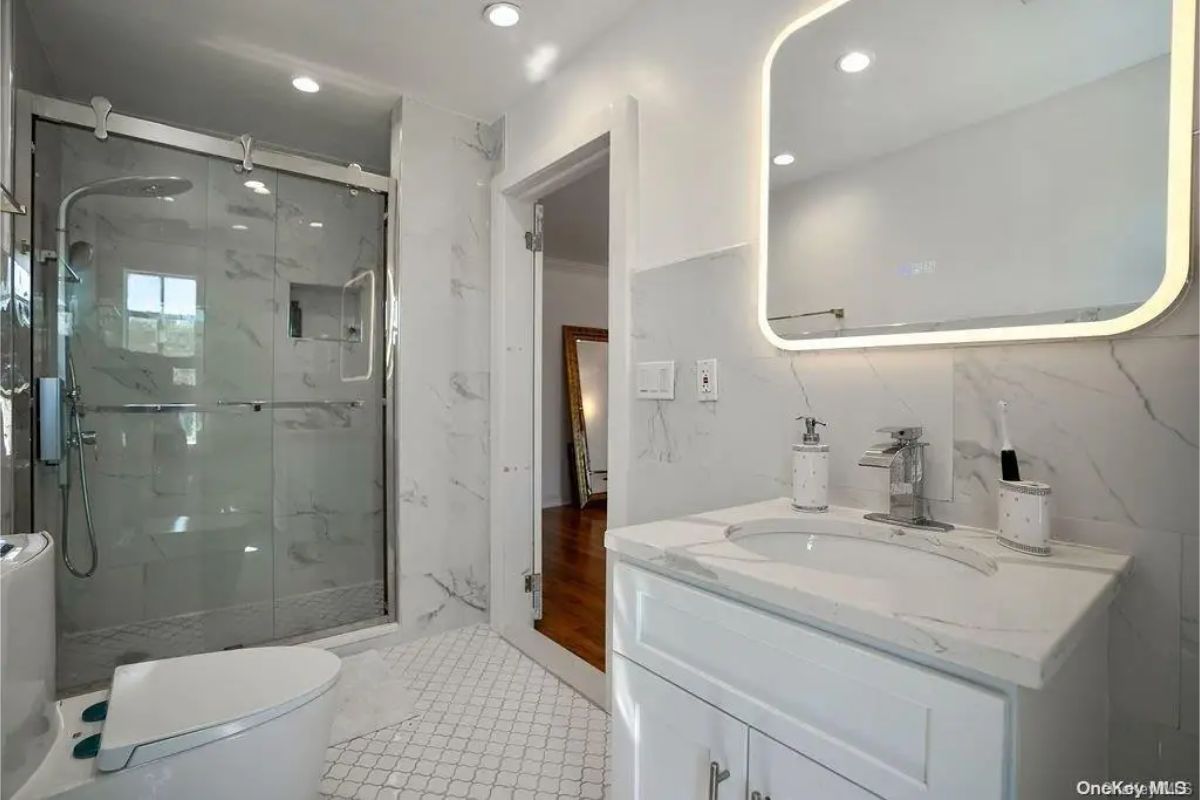
Walk-in shower with a glass enclosure features a rain-style showerhead and built-in shelving. White vanity with a marble countertop is paired with an illuminated mirror. Hexagonal floor tiles and sleek fixtures create a contemporary aesthetic.
Source: Coldwell Banker
2. 1724 Stone Estate

This 7,976 sq ft historic stone estate, built in 1724, sits on 55.6 acres in the Shawangunk Valley with nearly a mile of pristine river frontage. The main residence features 6 bedrooms, 7 baths, expansive living areas with large fireplaces, original woodwork, hand-hewn beams, and Dutch doors. Three additional buildings include a 4-bedroom guest cottage, a 2-bedroom dwelling with a connected horse stable, and a 3-bedroom carriage house with a spacious garage and artist studio. With breathtaking mountain views, outdoor recreation potential, and close proximity to Wildflower Farms, Minnewaska State Park, and Mohonk Preserve, this estate offers a rare opportunity for a private retreat, hospitality venture, or equestrian property.
Where is Wallkill, NY?
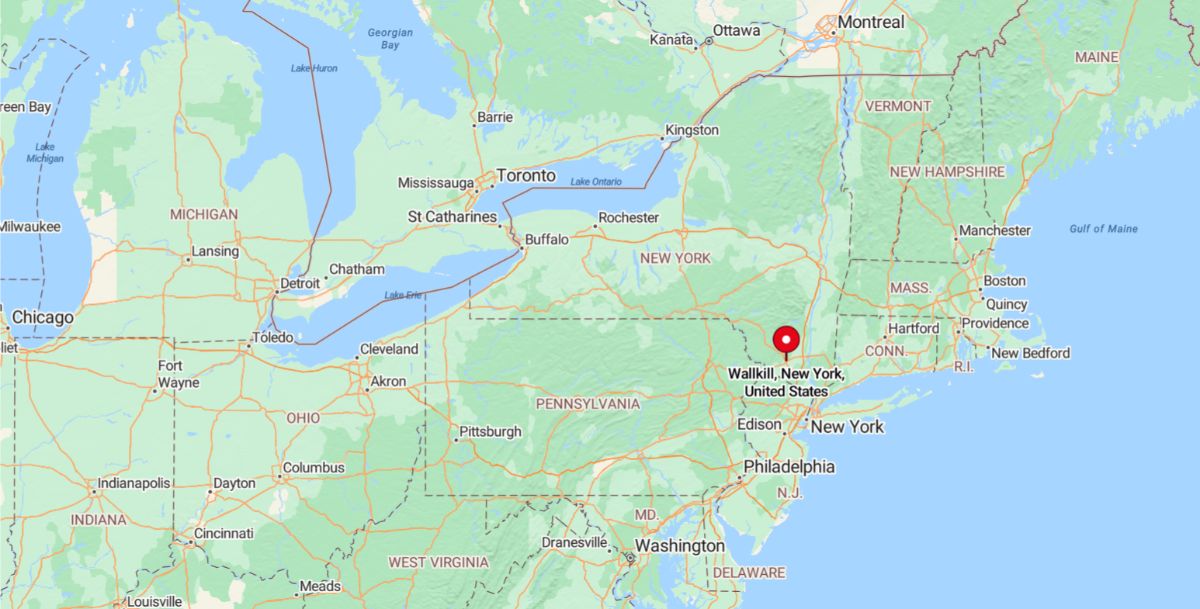
Wallkill, NY, is a rural hamlet in Ulster County, located about 75 miles north of New York City and 20 miles west of the Hudson River. Known for its scenic landscapes, farmland, and access to outdoor recreation, Wallkill is near the Shawangunk Ridge, Minnewaska State Park, and the Mohonk Preserve. A key milestone in its history was the development of agriculture and dairy farming in the 19th century, which shaped the area into the peaceful countryside community it remains today.
Foyer

Wood-paneled walls and exposed ceiling beams frame a traditional staircase leading to the second floor. Dutch door allows natural light to enter while adding a historic touch. Space combines classic wood craftsmanship with simple white walls.
Kitchen

Long galley-style kitchen features a large gas range and stainless steel countertops. White cabinetry and wooden shelving provide ample storage, while a center island adds functionality. Beamed ceiling and wood flooring add warmth to the space.
Bathroom
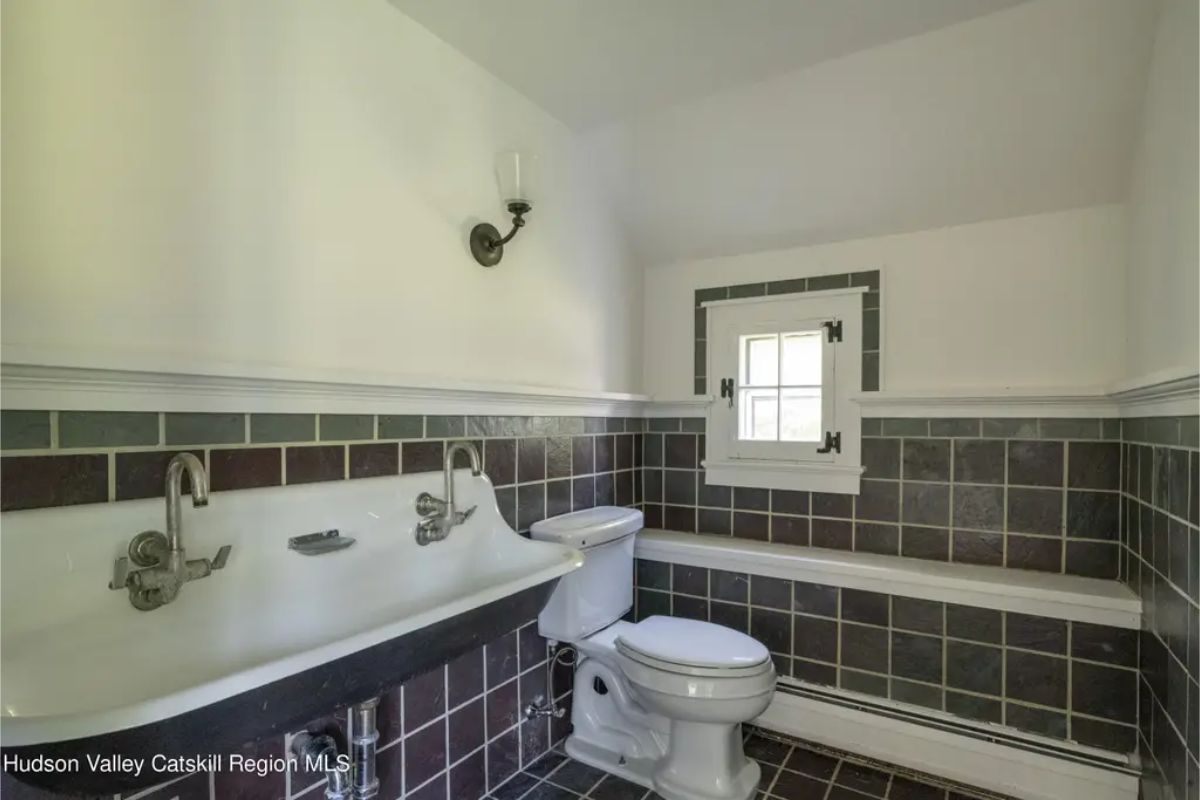
Vintage-style bathroom includes a double sink with chrome faucets and a tiled half-wall. Small window with shutters lets in natural light. Dark floor tiles contrast with the white walls and fixtures.
Aerial View
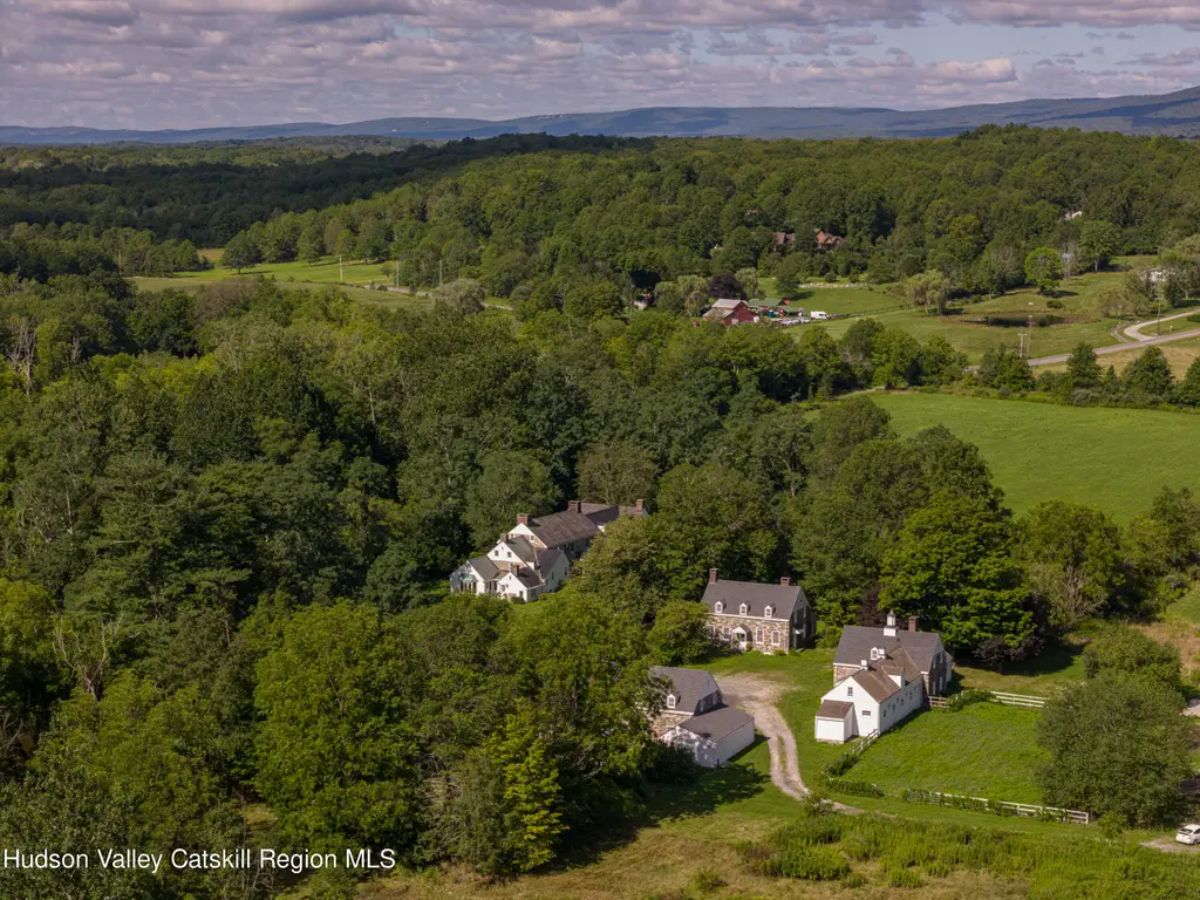
Sprawling estate is nestled within lush green landscapes and rolling hills. Multiple historic stone and wood buildings are surrounded by open fields and dense tree lines. Winding driveway leads to the main house and outbuildings.
Source: Coldwell Banker
3. 1840 Ship House Reconfigured
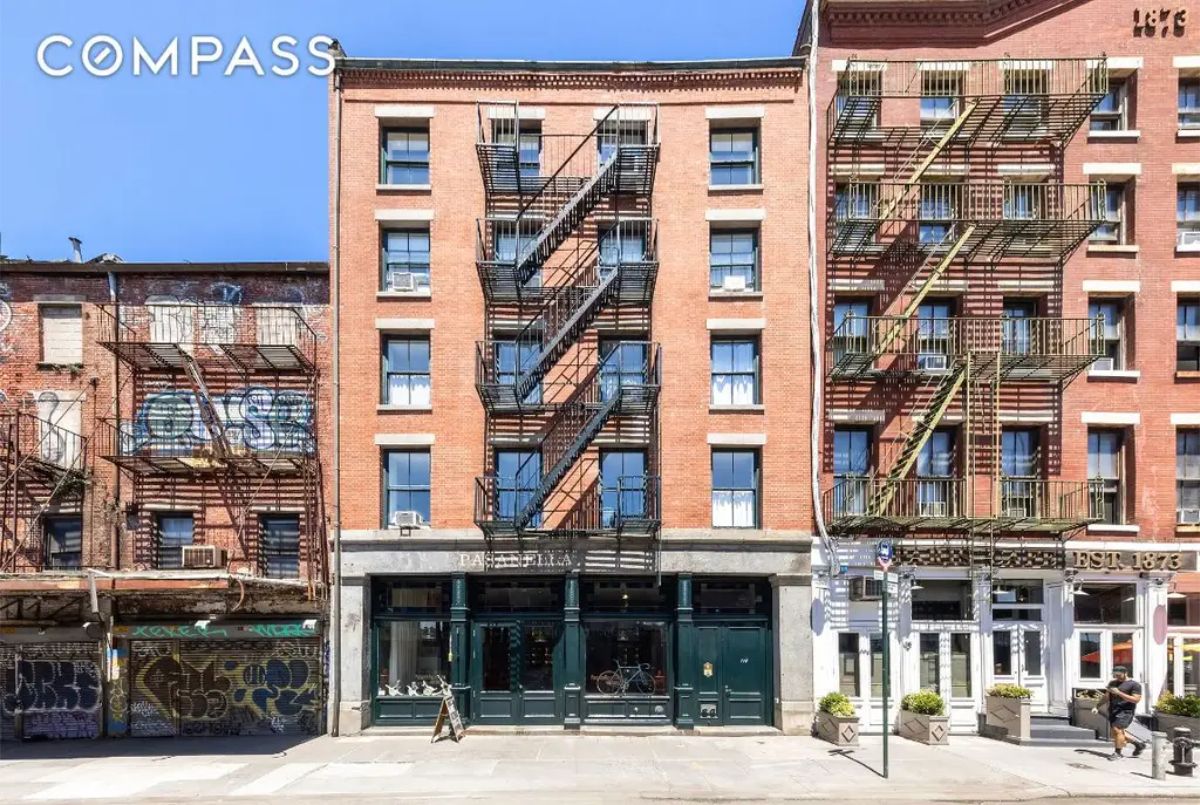
Priced at $14,950,000, this 13,119 sq. ft. mixed-use building, built in 1900, features 8 bedrooms and 11 bathrooms across multiple levels. Currently configured with a penthouse 2-bedroom loft, six rental apartments, and a ground-floor retail space, it offers both investment potential and the option to create a grand private residence. The historic structure showcases exposed timber beams, brick walls, skylights, and 14-foot pitched ceilings, with additional FAR available for a rooftop addition pending LPC approval. Situated in the Seaport District near the East River, Brooklyn Bridge, and Pier 17, this property is a rare opportunity in one of NYC’s most dynamic neighborhoods.
Where is Manhattan, NY?
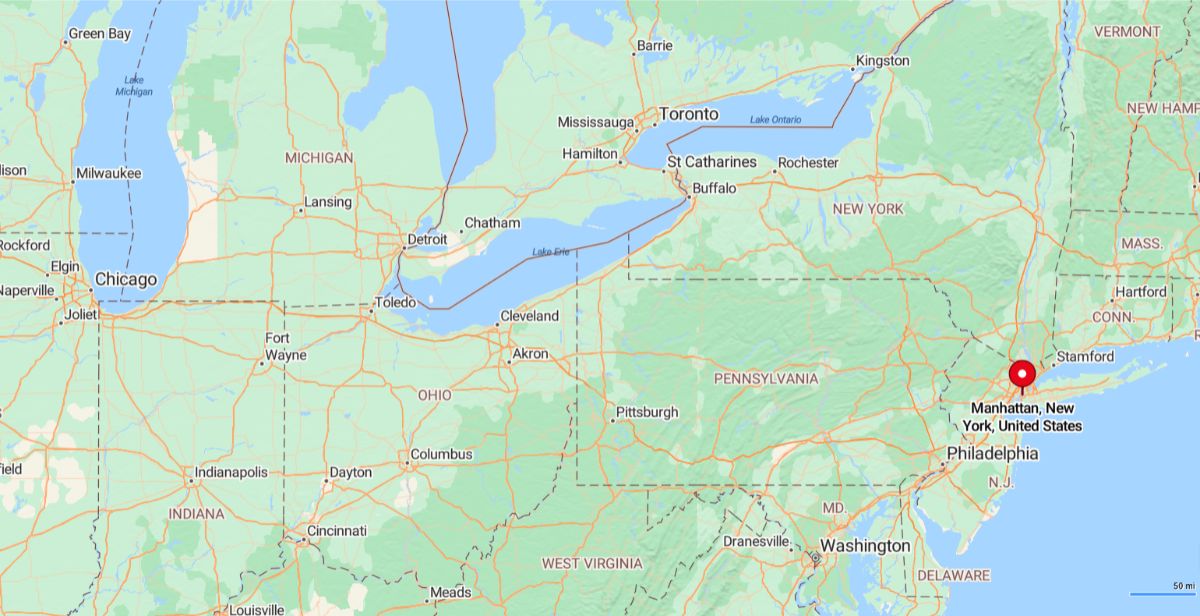
Manhattan, NY, is the central borough of New York City, spanning about 13.4 miles in length and 2.3 miles at its widest point. Bordered by the Hudson River to the west, the East River to the east, and the Harlem River to the north, it is home to some of the world’s most famous landmarks, including Times Square, Central Park, and Wall Street. A key milestone in its history was the 1624 establishment of a Dutch trading post, which later became the foundation for one of the most influential financial and cultural centers in the world.
Loft Interior
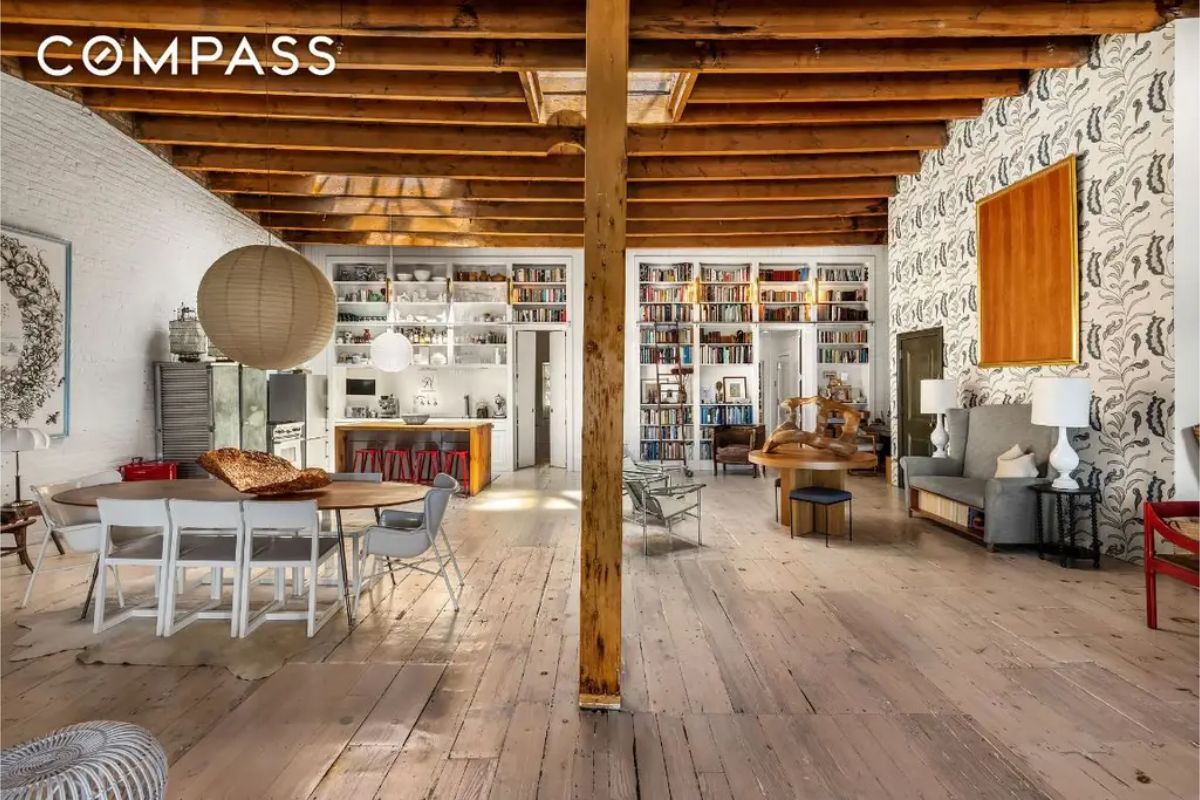
Open-concept living space with exposed wooden beams and a skylight. Built-in bookshelves line the walls, providing ample storage for books and decor. Large windows allow natural light to illuminate the room, highlighting the wooden floors and white-painted brick walls.
Dining Area
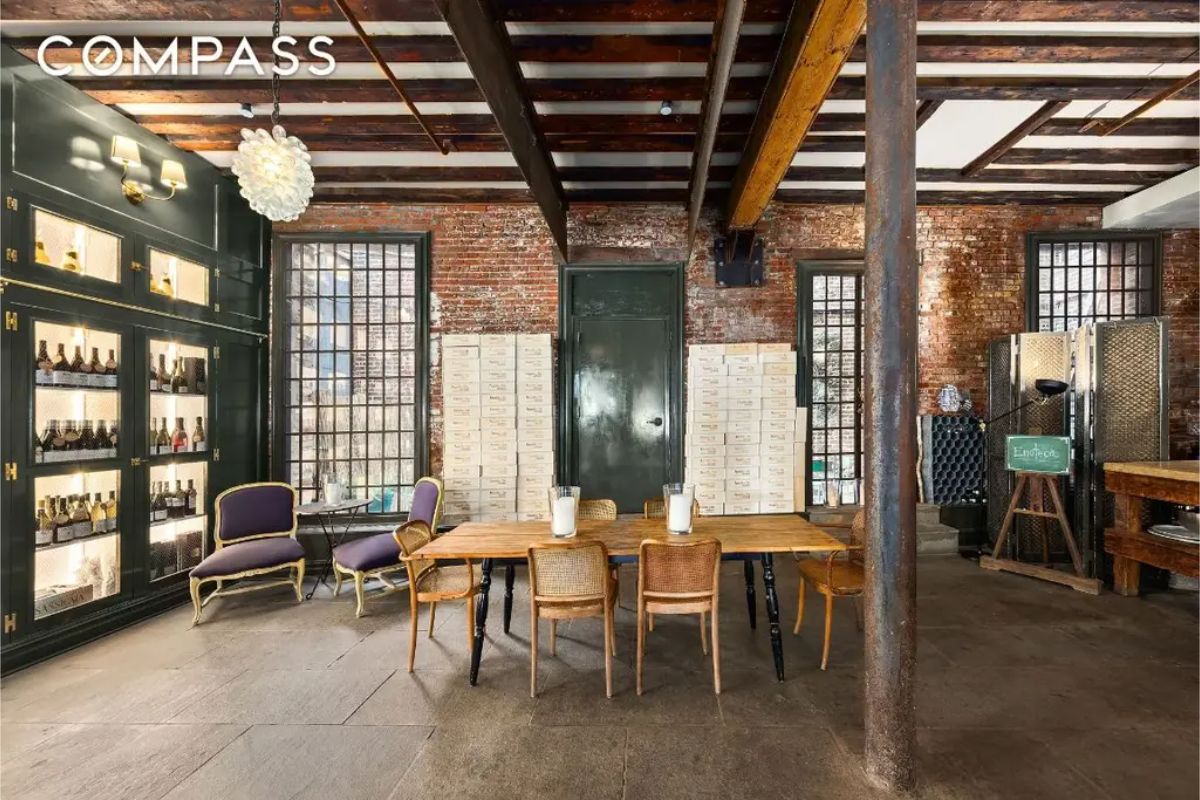
Brick walls and exposed wooden beams create a rustic industrial ambiance. A wine storage cabinet with glass doors lines one wall, complementing the dining table with woven chairs. Large windows with metal grates allow light to filter into the space.
Kitchen
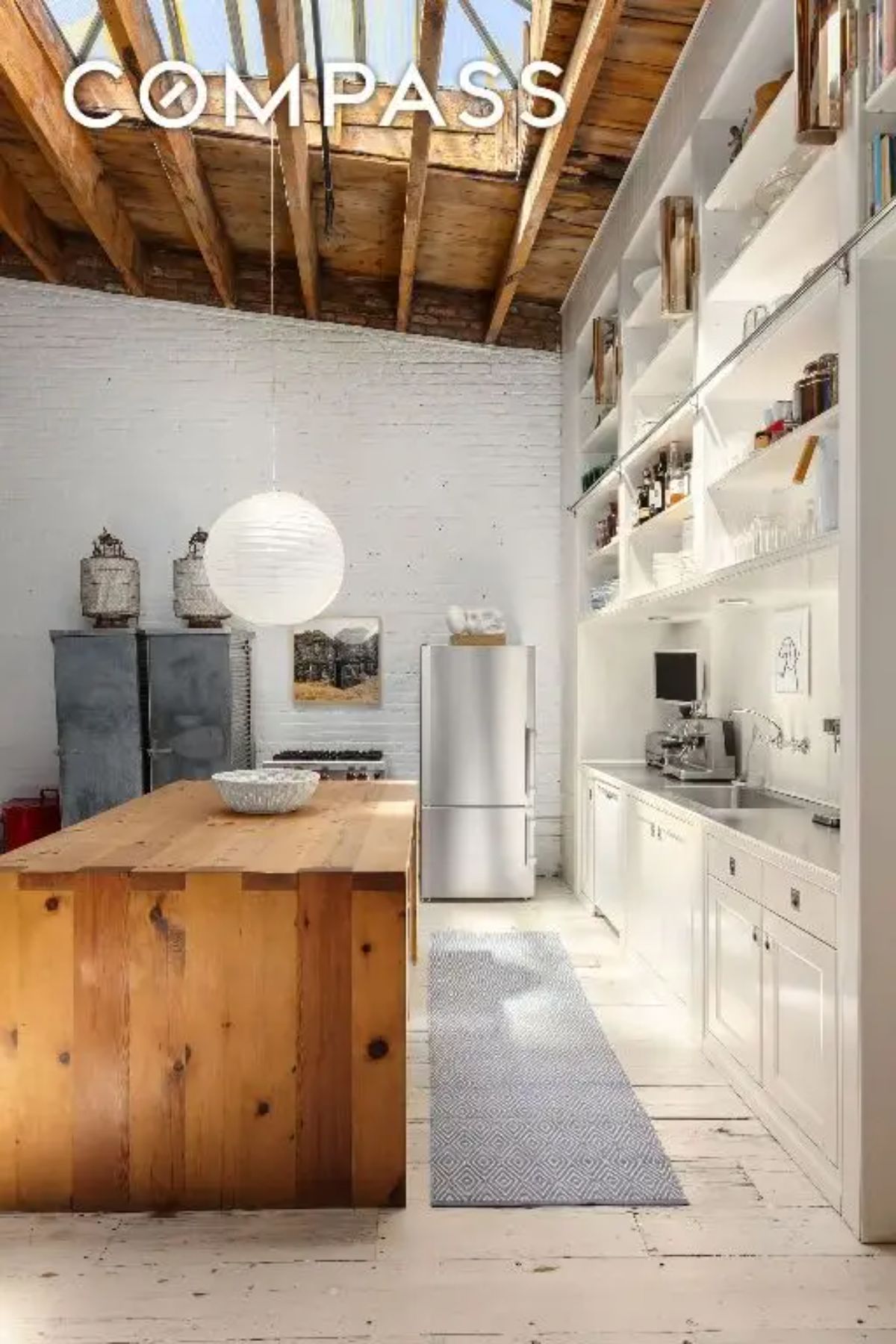
White cabinetry and open shelving contrast with a wooden island. A large skylight above lets in natural light, enhancing the airy atmosphere. Stainless steel appliances and industrial-style decor elements complete the design.
Multi-Level Floor Plan
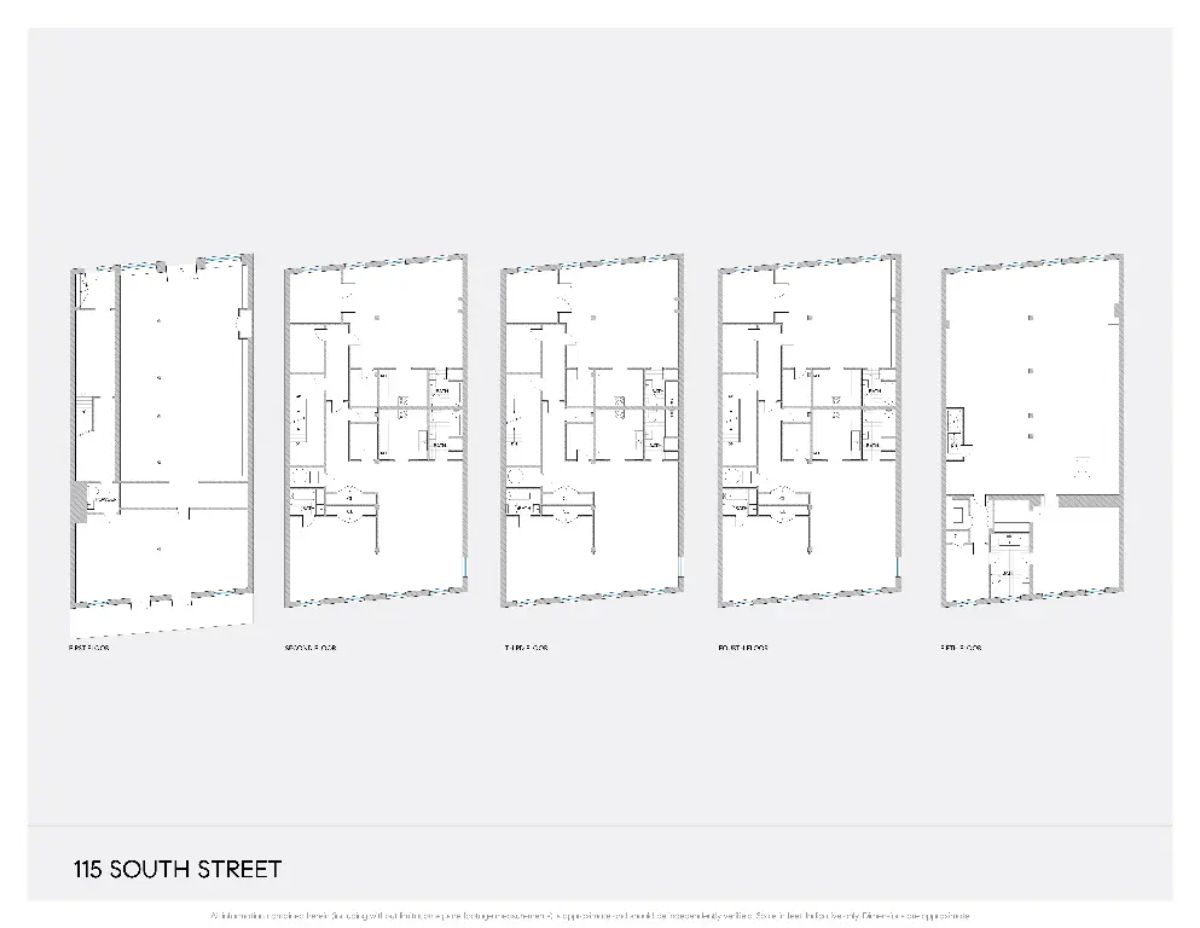
Architectural floor plan showing five levels of a property. Different layouts illustrate room placements, staircases, and open areas. The design is labeled “115 South Street,” providing a blueprint of the building structure.
Source: Coldwell Banker






