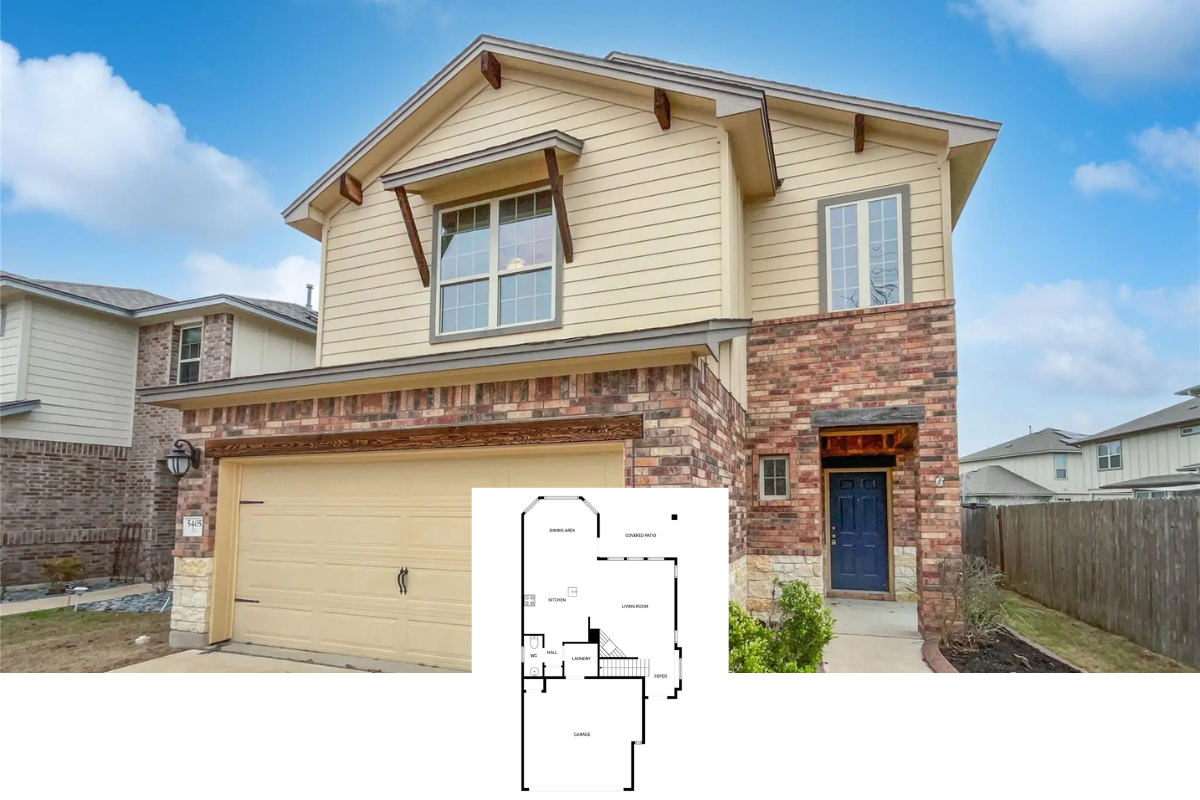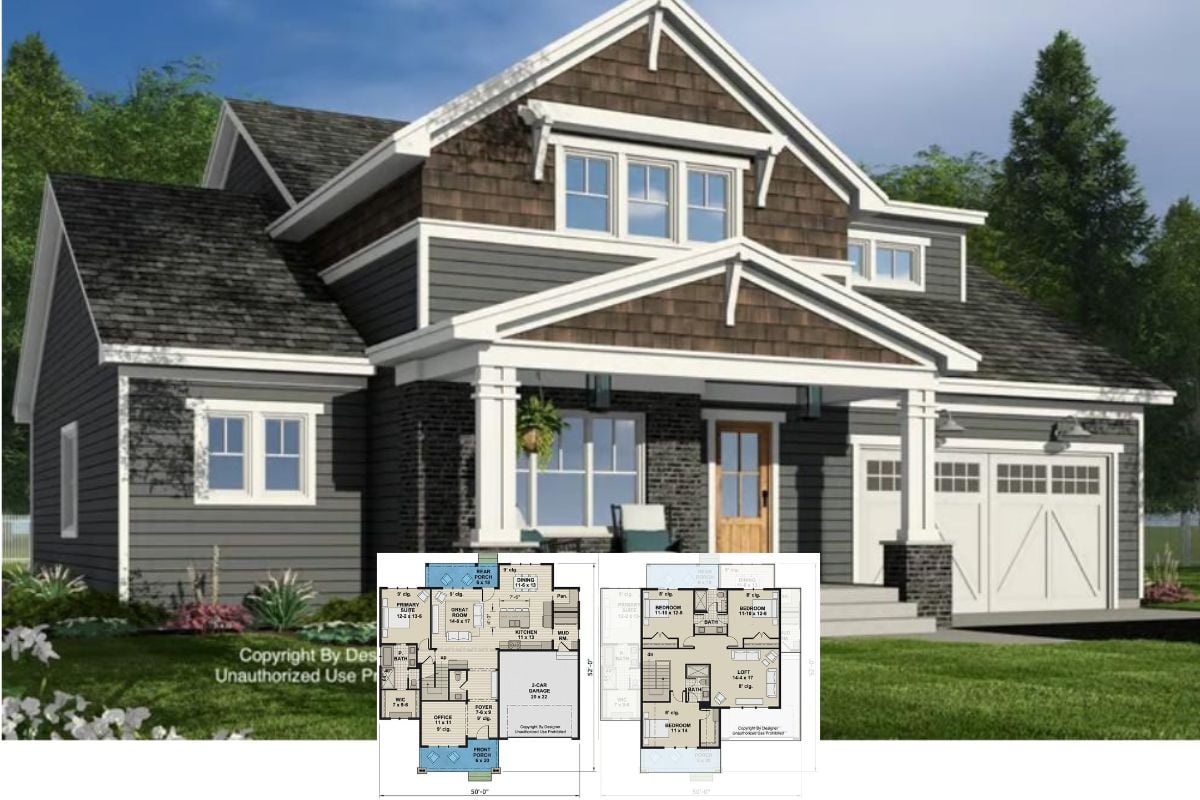Experience the warmth and allure of this Craftsman home, boasting 1,972 square feet of inviting space. It offers a perfect blend of traditional design and functionality with three bedrooms and two-and-a-half bathrooms spread over two stories. The home’s classic Craftsman facade, with its muted green siding, white trim, and welcoming front porch, harmoniously integrates with the natural landscape, creating a balanced environment.
Classic Craftsman Facade with Symmetrical Charm and a Touch of Nature

The house embodies the quintessential Craftsman style, characterized by its symmetrical design, use of natural materials, and handcrafted details. Its brick accents, gabled roof, and interiors make it a timeless treasure, inviting you to explore its spacious great room, dining areas, and thoughtfully designed personal spaces.
Spacious Craftsman Floor Plan with a Great Room Focal Point

This floor plan highlights an expansive great room, complete with a fireplace and a two-story design for added grandeur. A formal dining room opens to the foyer, while a quaint breakfast nook is nestled beside the kitchen, perfect for morning gatherings. The master suite, strategically placed for privacy, features a walk-in closet and direct access to the porch, blending comfort with craftsman charm.
Notice the Bonus Room on the Craftsman Second Floor Plan

This second-floor layout offers two well-sized bedrooms, each with ample storage, ensuring a functional design. A bonus room with skylights provides flexibility for a playroom, office, or creative space. The floor seamlessly connects to the great room below, enhancing the home’s openness and craftsman charm.
Craftsman First Floor Plan with Dual Porches and Functional Flow

This craftsman layout highlights an open and practical flow, featuring a great room with a fireplace and two adjacent porches for seamless indoor-outdoor living. The kitchen is strategically aligned with the breakfast nook, enhancing casual dining vibes, while a formal dining room connects effortlessly to the foyer. The master suite is thoughtfully situated for privacy, including a walk-in closet and direct porch access, embodying both luxury and the charm of craftsman design.
Source: Donald A. Gardner – Plan W-420
Grand Craftsman Entryway with Beamed Ceiling and Chandelier

This inviting craftsman entryway features a stunning chandelier hanging from a high, beamed ceiling, infusing the space. Sunlight streams through a large arched window, complementing the warm, honey-toned walls and rich wood flooring. A practical built-in cabinet adds functionality, while the open staircase leads invitingly to the rest of the home.
Craftsman Staircase with Rich Wood Detailing

This craftsman staircase showcases exquisite craftsmanship with its rich wood newel post and balustrade, which draw the eye upward. The harmonious blend of natural wood tones and white risers adds a touch of classic charm. Sunlight enhances the polished wood flooring, celebrating the meticulous attention to detail characteristic of craftsman design.
Craftsman Kitchen Highlighting Ample Cabinetry and Warm Tones

This craftsman kitchen features an abundance of cabinetry, providing both storage and a seamless look. The rich brown walls contrast beautifully with the light granite countertops and classic white cabinets. A gently curved archway adds a touch, leading into the adjacent rooms and enhancing the home’s flow.
Craftsman Kitchen with Bay Windows and Granite Countertops

This kitchen radiates warmth with its rich brown walls and white cabinetry, characteristic of the craftsman style. The bay windows provide a generous influx of natural light, creating a pleasant space for cooking and gathering. The granite countertops and stainless steel appliances complement the timeless design.
Bay Windows in This Breakfast Nook Create a Gathering Spot

This breakfast nook takes full advantage of its bay windows, allowing natural light to flood in, creating an inviting space for morning meals. The circular wooden table and classic chairs sit atop a rug, adding warmth and texture to the area. The built-in shelving offers additional charm and functionality, seamlessly blending with the room’s craftsman style.
Formal Dining Room with Bold Colors and a Coffered Ceiling

This craftsman dining room stands out with its deep red walls contrasted by bright white wainscoting, creating a bold ambiance. The coffered ceiling adds architectural interest and depth, complementing a classic chandelier that enhances the room’s sophisticated character. The tall windows allow light to filter in, balancing the rich color palette and offering views of the outdoors.
Relax in This Craftsman Bathroom with Expansive Tub and Tile Detailing

This craftsman bathroom boasts a soothing palette with its tiled surrounds and a large window that invites natural light. The garden tub serves as a focal point, complemented by a dark faucet set for appeal. A tiled walk-in shower with glass doors provides a practical touch, enhancing the bathroom’s overall functionality and charm.
Check Out These Handy Built-In Shoe Shelves

This craftsman home features smart storage solutions with a built-in shoe shelf cleverly nestled into the wall. The uniform cubbies offer ample space for organizing footwear keeping the entryway neat and tidy. Warm wall tones and tiled flooring complement the simplicity and functionality of this practical design element.
Source: Donald A. Gardner – Plan W-420






