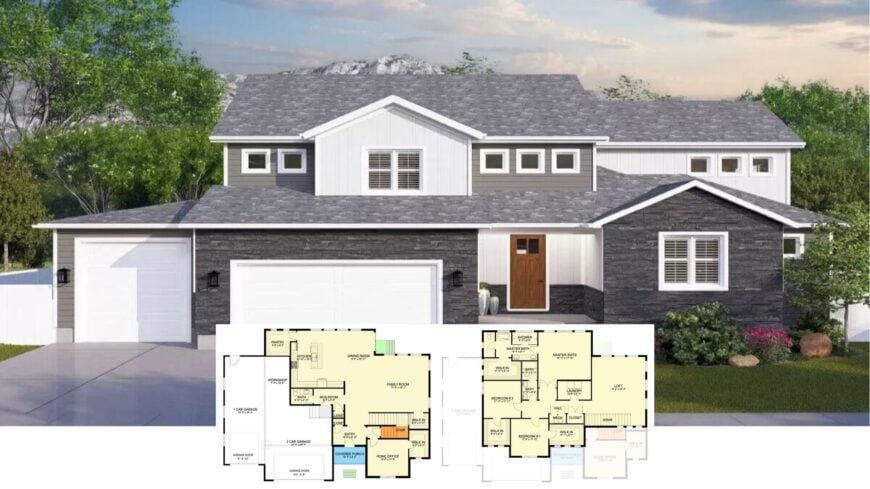
Welcome to this sophisticated Craftsman home, featuring spacious 3-bedroom comfort spread across multiple levels, with 3,372 square feet of living space.
Offering two and a half bathrooms and a three-car garage, this home blends classic stonework with contemporary design elements, beautifully spanning expansive square footage to provide both style and functionality.
The delightful exterior sets the stage for an inviting journey within, complete with a contemporary front door and chic landscaping leading the way.
Craftsman Exterior with Chic Contrast and a Contemporary Front Door
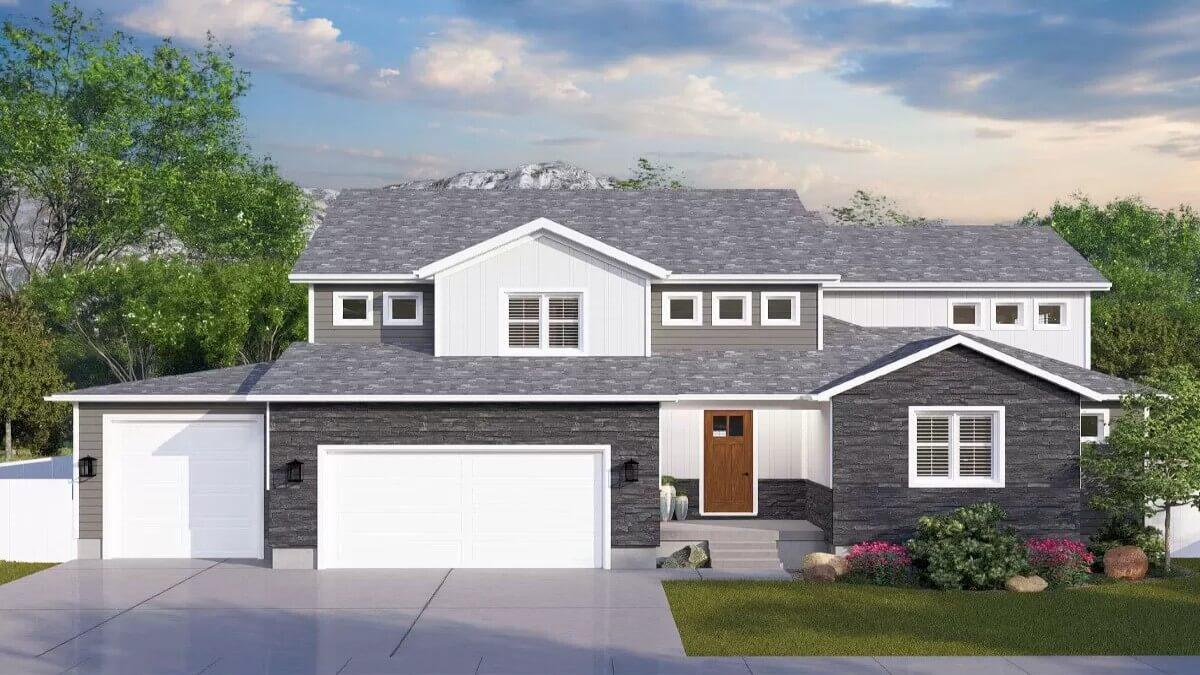
This home captures the essence of Craftsman sophistication while incorporating polished, innovative elements that breathe new life into classic architectural details. From the robust stone detailing to the gabled rooflines, every facet showcases a harmonious blend of tradition and innovation.
Inside, the thoughtful floor plan offers practical solutions like a versatile workshop and a spacious mudroom, perfect for an innovative day lifestyle.
Functional Main Floor with Versatile Workshop and Spacious Mudroom
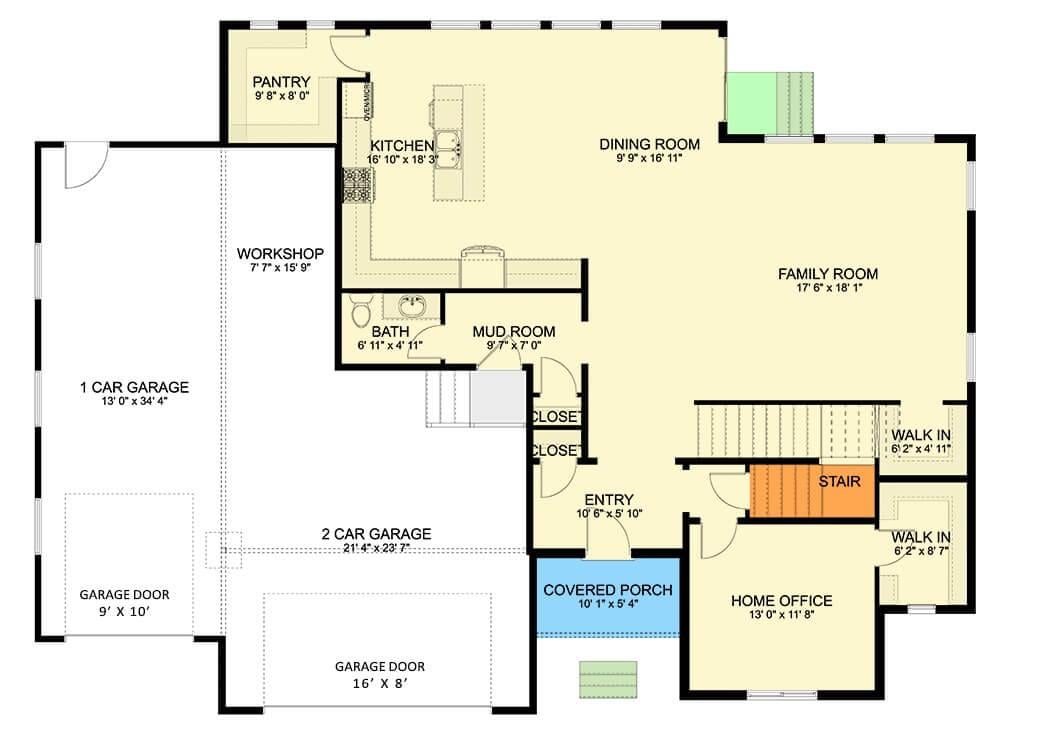
This floor plan highlights a practical layout, integrating a home office and a mudroom right off the entryway. I appreciate the separate workshop space beside the two-car garage, offering flexibility for hobbies or projects.
The open kitchen, connected to the dining and family rooms, ensures an easy flow for entertaining or family gatherings.
Spacious Upstairs with a Loft Perfect for Relaxation
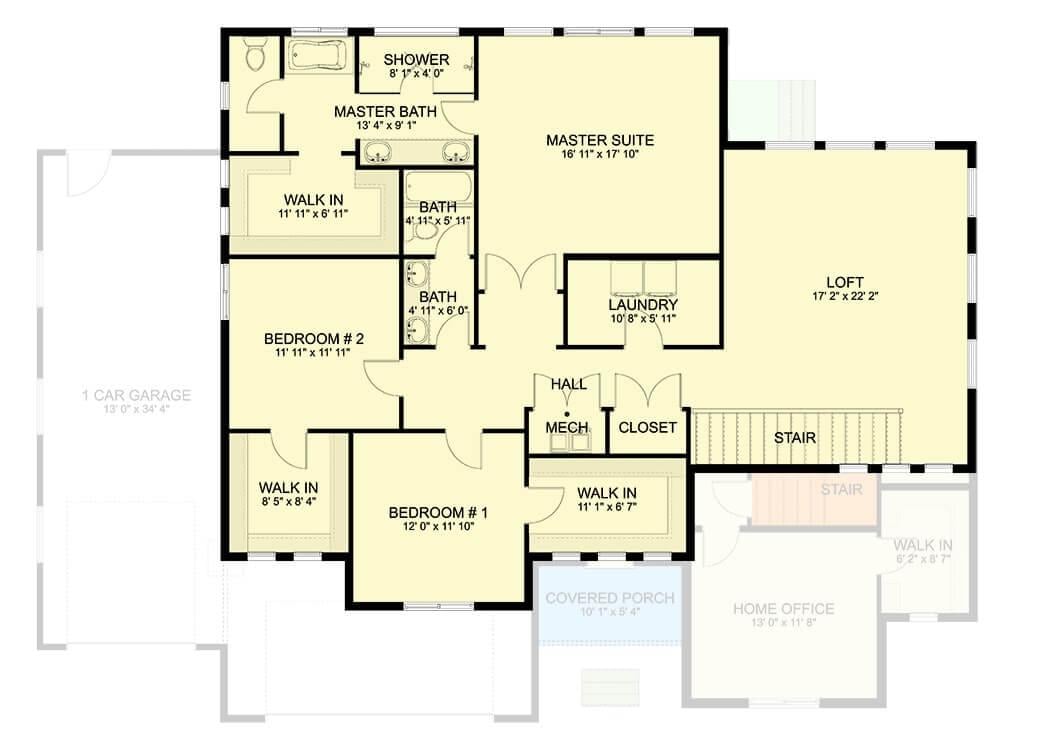
This upper floor plan features a generous master suite with a walk-in closet, complemented by two additional bedrooms providing ample space for family or guests. I’m particularly drawn to the open loft area, creating a flexible space ideal for a comfortable reading nook or study area.
The layout efficiently includes a convenient laundry room and dual bathrooms, streamlining daily routines and enhancing practicality.
Look at the Spacious Family Room and the Unique Cold Storage Area

This floor plan reveals a large family room that promises to be the heart of the home, perfect for gatherings or relaxation. I find the inclusion of a dedicated cold storage room intriguing, offering a functional touch often overlooked.
Two well-sized bedrooms with walk-in closets ensure ample storage, complemented by a well-positioned bath and mechanical room.
Source: Architectural Designs – Plan 61506UT
Notice the Bold Stonework and Crisp Lines in This Facade
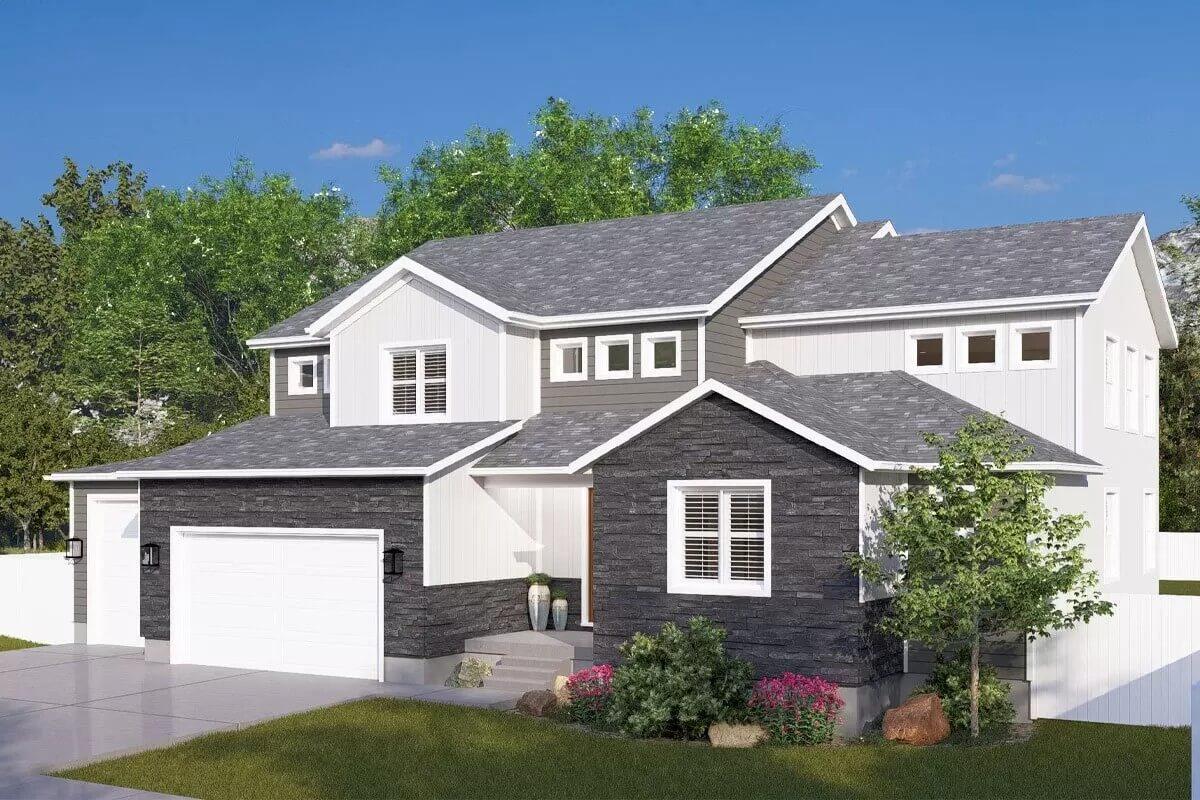
This home embraces new-fashioned Craftsman elements with bold stonework contrasting against clean white siding, giving it a striking and cohesive look. The sharply defined gabled roofs enhance its geometric appeal, while the row of upper windows adds a touch of sophistication.
I like how the small garden by the entrance adds a welcoming splash of color, complementing the home’s smooth design.
Rear Elevation with Abundant Windows for Natural Light
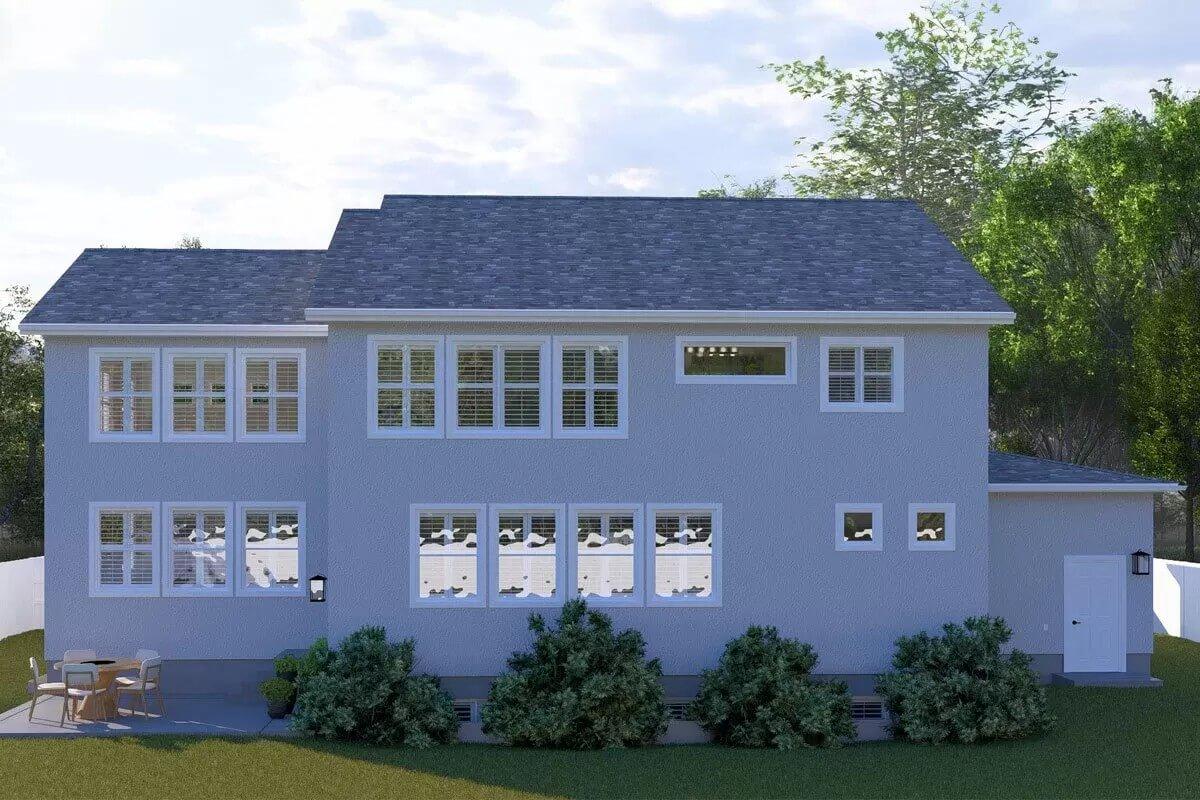
This rear view showcases a striking array of windows, ensuring the interior is bathed in natural light throughout the day. The simplistic facade is accented by neat landscaping, highlighting the home’s contemporary design.
I appreciate how the expansive windows not only enhance the aesthetic but also invite nature into the living space.
Wow, Look at the Contrasting Stone and Siding on This Contemporary Craftsman Rear View
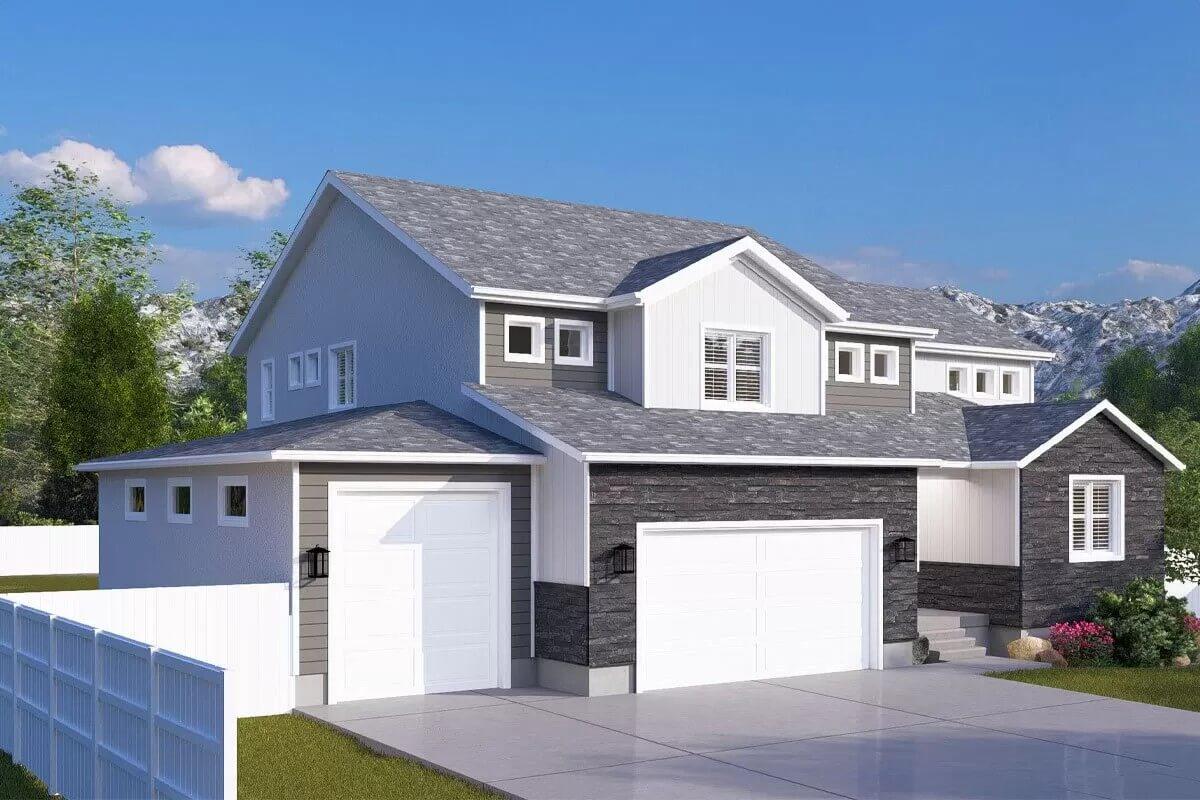
This rear elevation showcases a stylish blend of stacked stone and horizontal siding, embodying a minimalist take on Craftsman design. The crisp white garage doors stand out against the darker stone, adding visual interest and balance.
I love how the varied rooflines and strategically placed windows promise both style and ample natural light inside.
Bringing Personality to an Entryway with a Circular Mirror
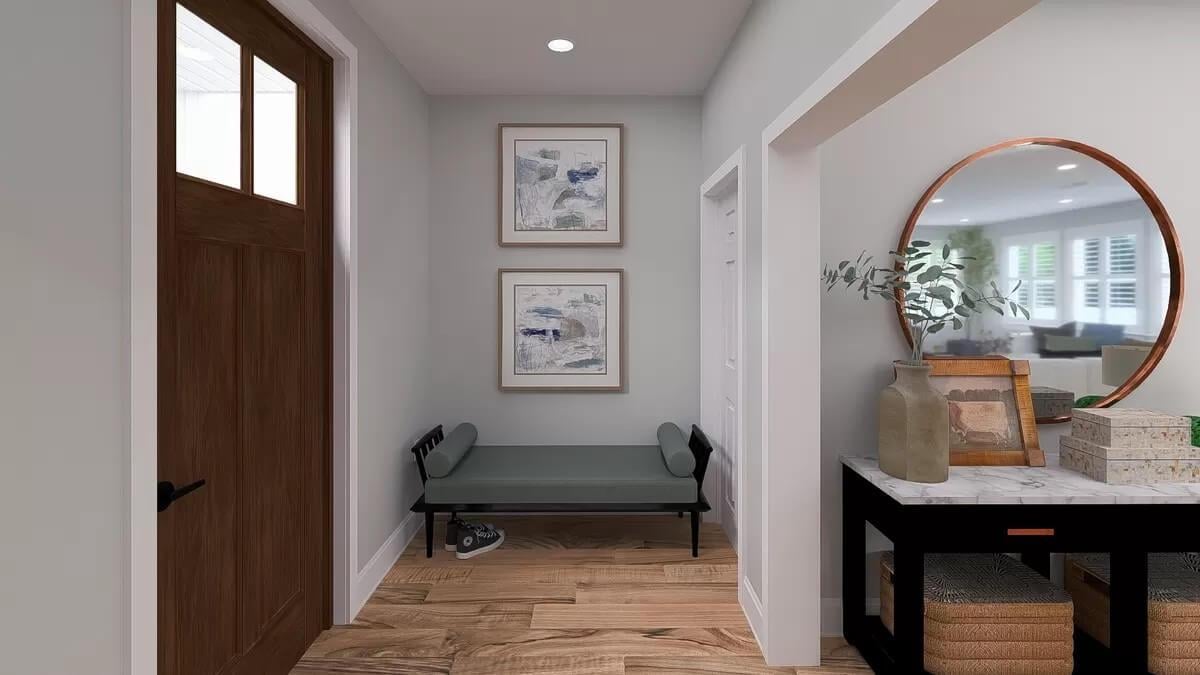
This inviting entryway greets you with a mix of function and style, highlighted by a chic circular mirror that adds visual interest. A welcoming bench invites you to pause, flanked by contemporary artwork that sets a contemporary tone.
I love the touch of greenery on the console, which brings a bit of nature indoors and complements the warm wood accents.
Wow, Look at This Entryway with a Circular Mirror Adding Style
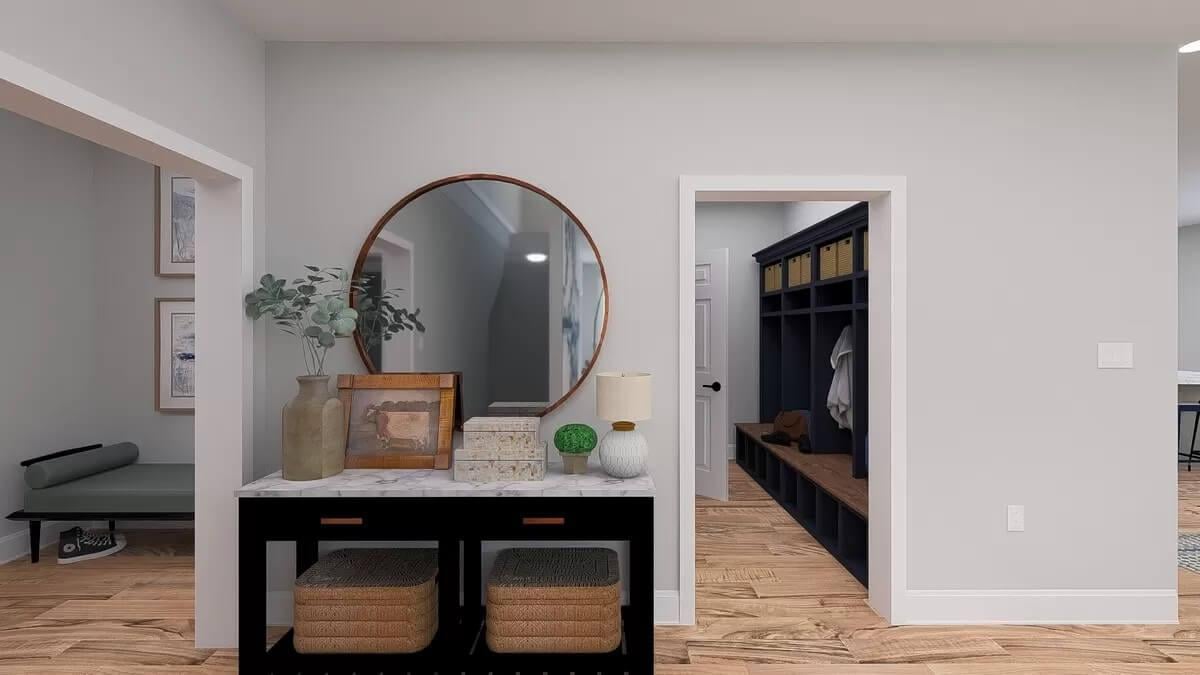
This entryway captures a sophisticated blend of function and style, featuring a prominent circular mirror that commands attention. The console table is accented with delicate decor, from framed art to vibrant greenery, creating an inviting focal point.
To the right, an organized mudroom with ample storage ensures that practicality and style are combined seamlessly.
Check Out the Striking Mural in This Innovative Living Room
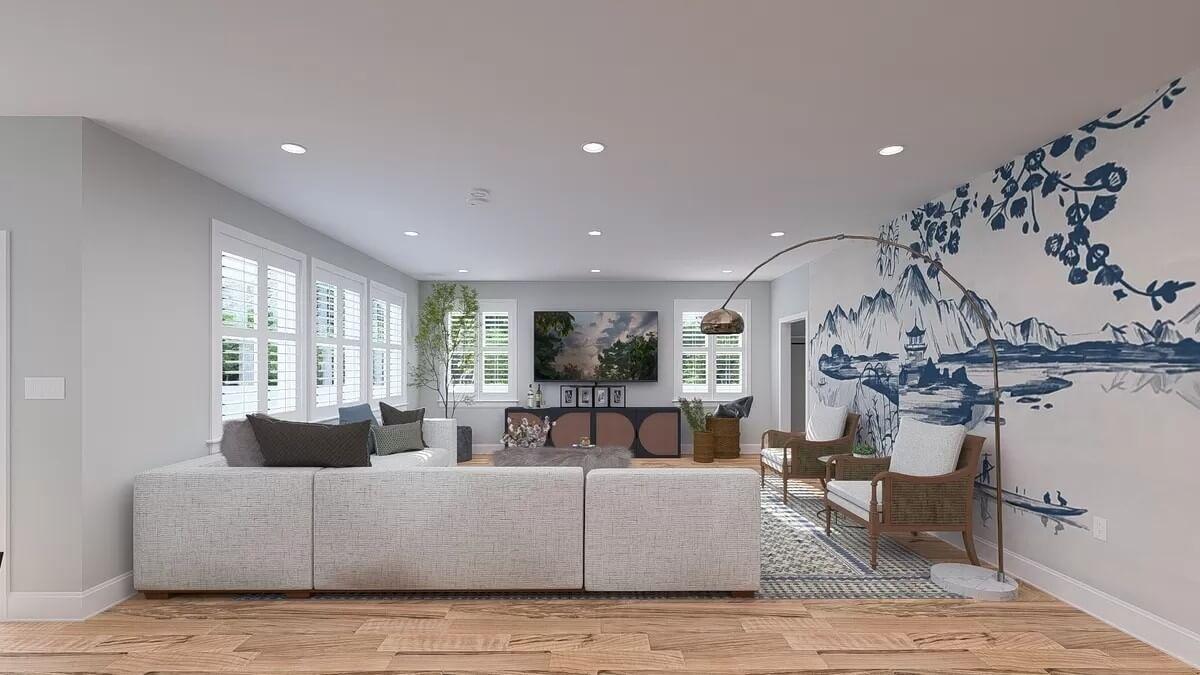
This living room features a captivating blue-and-white mural that draws the eye across the space. I love how the artwork is complemented by clean lines and neutral tones, creating a harmonious and stylish environment.
The room feels bright and open, thanks to the large windows with shutters that allow natural light to spill in effortlessly.
Take a Look at the Graceful Sectional and Refined Entertainment Area
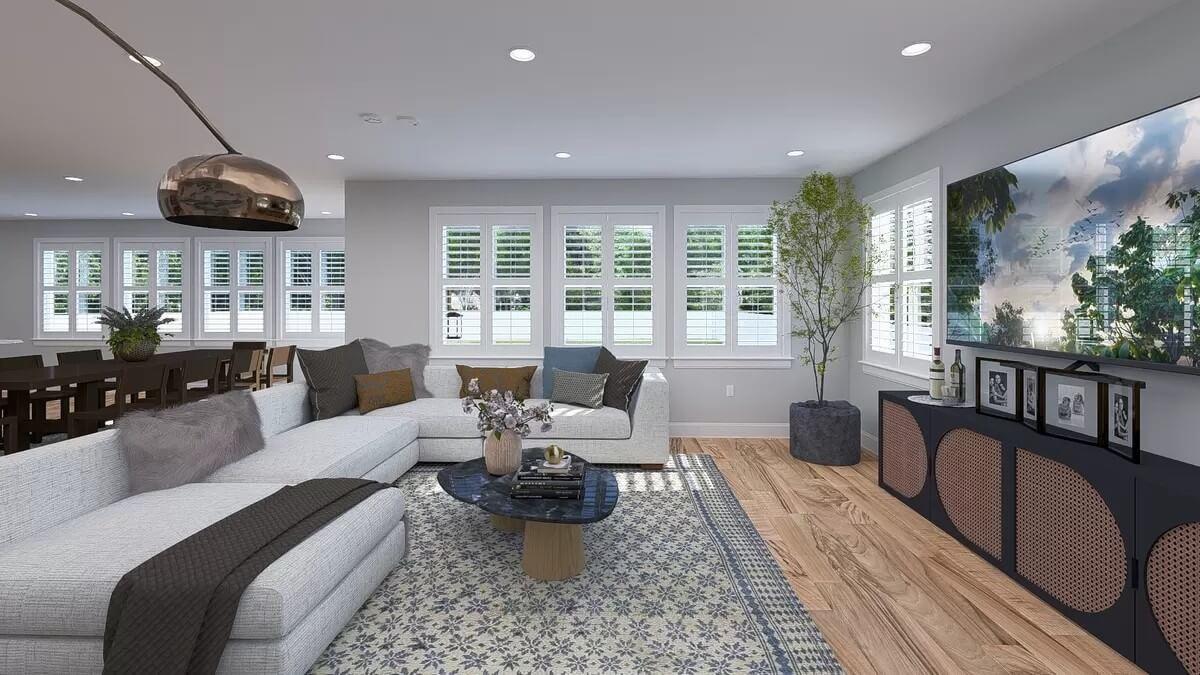
This living room showcases a spacious L-shaped sectional that invites relaxation and conversation. The clean lines of the entertainment console, paired with a large piece of art, give the room a contemporary flair.
I appreciate how the abundant windows with shutters let natural light flood in, creating a bright and comfortable atmosphere.
Wow, Look at the Stunning Mural and Spacious Living Area
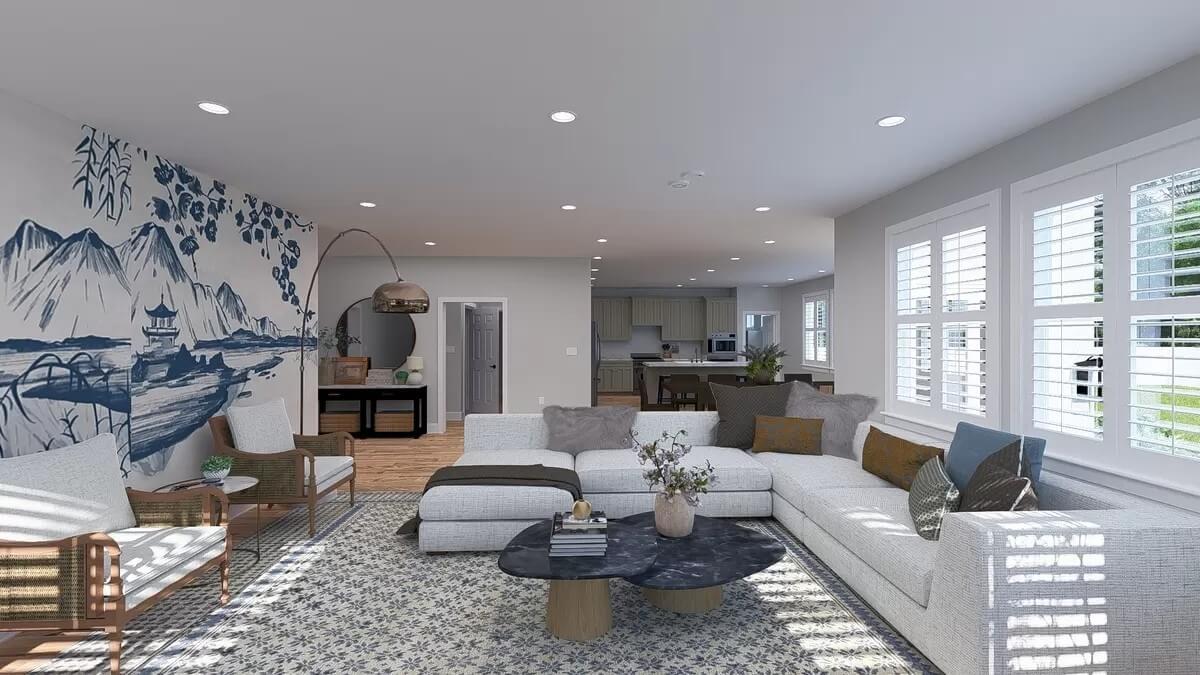
This living room is a visual delight with its captivating blue-and-white mural that adds personality and depth. I love how the expansive sectional invites comfort and conversation, anchored by a polished coffee table.
The space is bathed in natural light, thanks to large windows with shutters, creating a bright and welcoming ambiance.
Expansive Kitchen with Shutters and Island Seating

This spacious kitchen catches my eye with its large island that invites both casual dining and food prep. I appreciate the shaker-style cabinets that lend a timeless touch, blending beautifully with the contemporary stainless steel appliances.
The row of windows with classic shutters floods the area with natural light, creating a bright and engaging space for family gatherings.
Notice the Spacious Island and Streamlined Shaker Cabinets
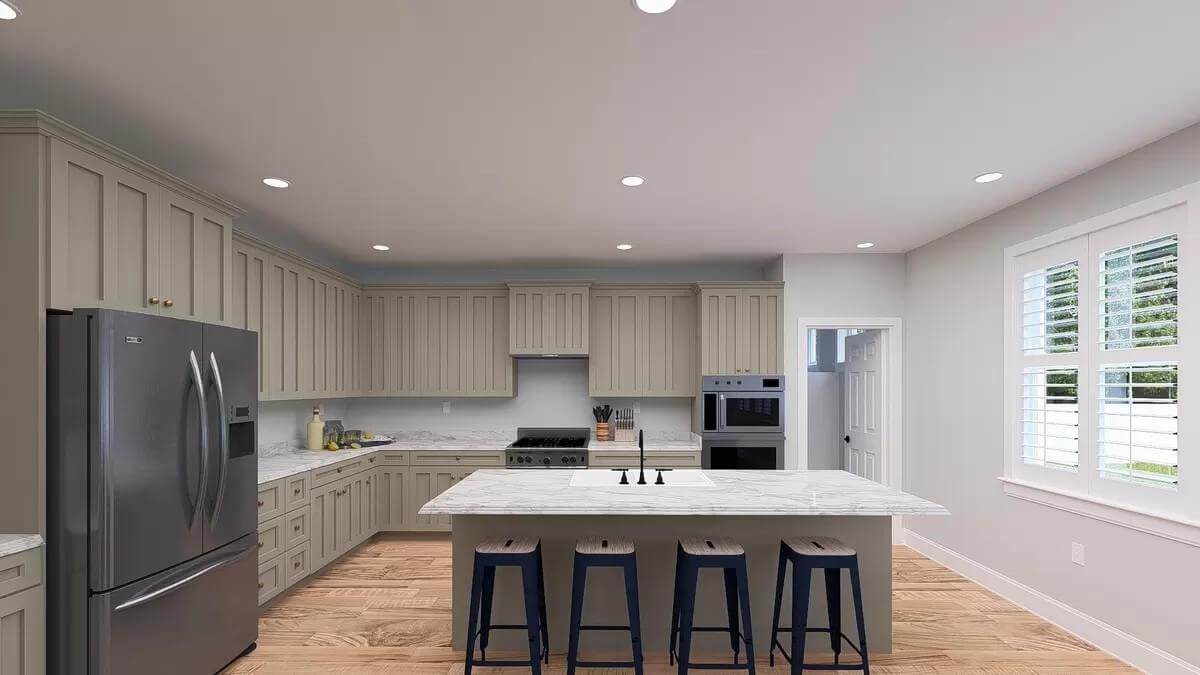
This kitchen’s expansive island serves as a central hub for both dining and food prep, surrounded by refined bar stools. The shaker cabinets provide a classic touch, blending beautifully with contemporary stainless-steel appliances for a harmonious look.
I love how the windows with shutters bathe the room in natural light, creating a bright and functional space.
Explore This Open-Concept Layout with Transition from Kitchen to Living Area

I love how this open-concept space seamlessly connects the kitchen with the dining and living areas, creating the perfect flow for family gatherings. The glossy marble island stands out with its dual sink setup, surrounded by classic shaker cabinets offering ample storage.
Natural light floods the space through the row of windows with shutters, enhancing the airy feel and providing a delightful view outward.
Four-Poster Bed Stealing the Spotlight in a Bright Bedroom
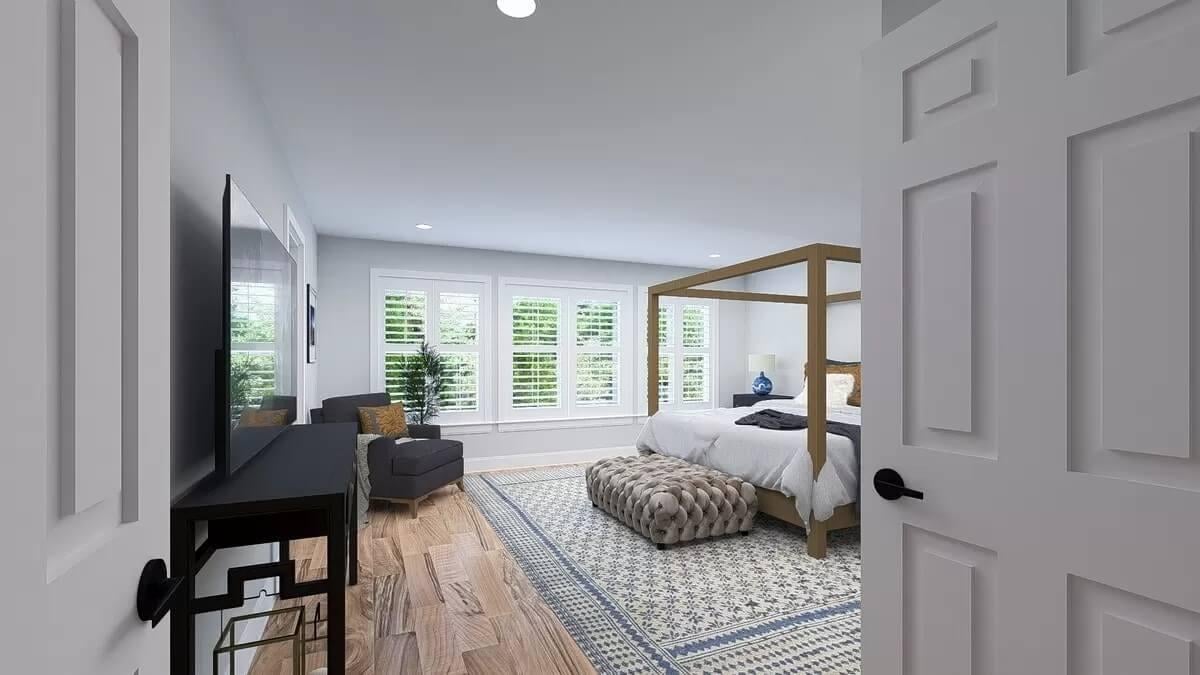
This bedroom invites you in with a stunning four-poster bed that immediately draws the eye. Large windows with shutters usher in abundant natural light, enhancing the soft tones of the space. The patterned rug and plush ottoman add texture and luxury, making it a perfect retreat.






