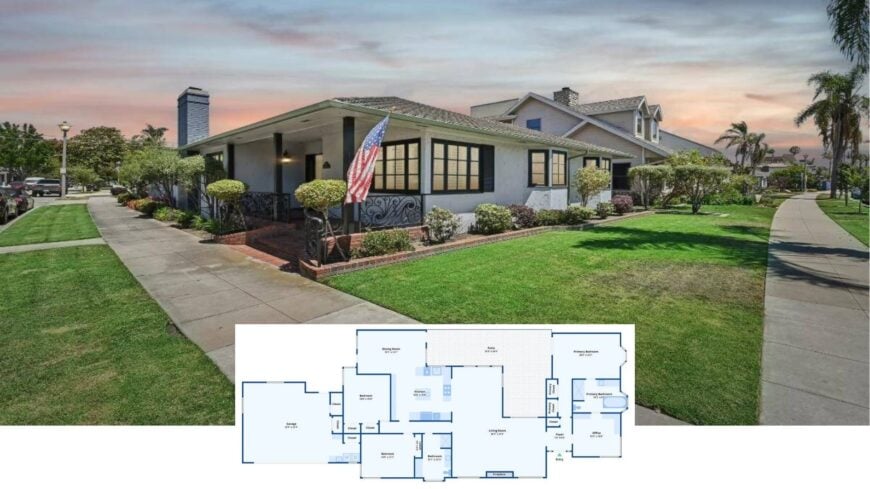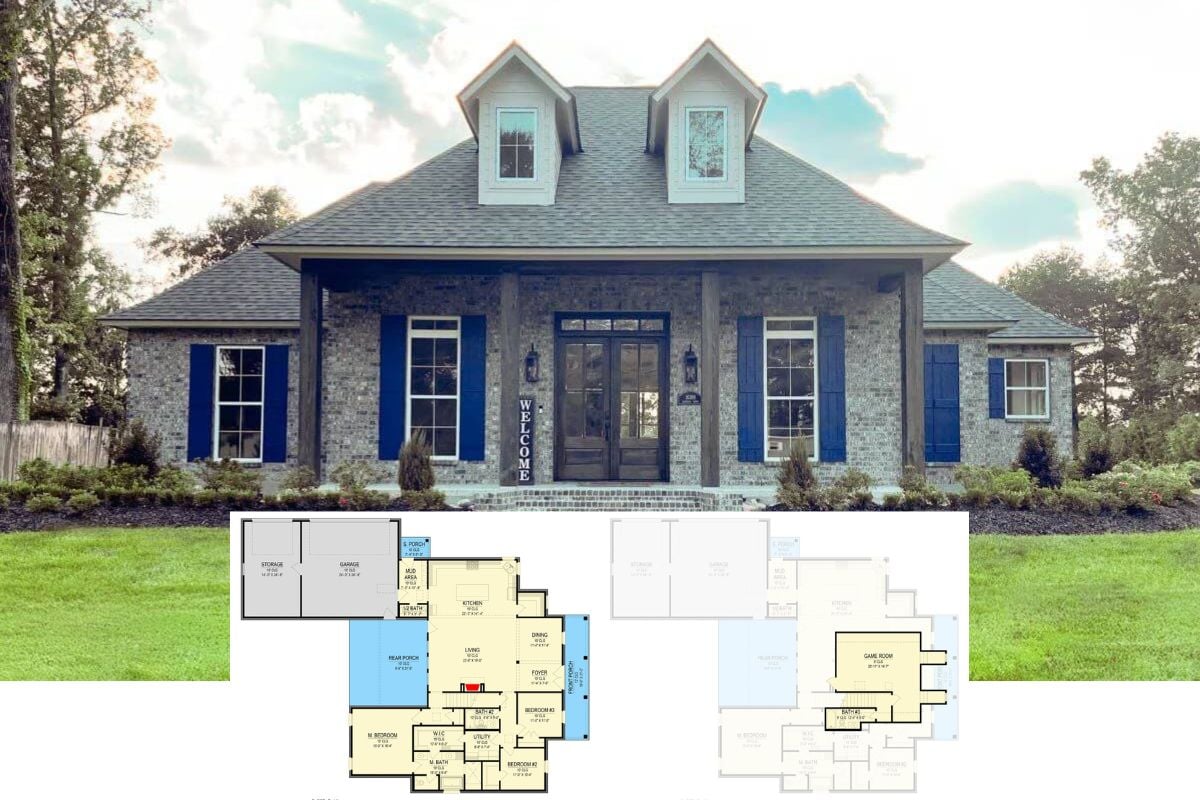
Our tour today covers approximately 2,527 square feet of well-planned living, offering three restful bedrooms, three bathrooms, and an effortless indoor-outdoor flow that’s tailor-made for gatherings.
A sweeping wraparound porch sets the tone, while the unexpected pop of a cobalt chimney instantly signals that this isn’t a run-of-the-mill Craftsman.
Inside, the layout keeps the kitchen, dining, and living areas connected, then branches off to a plush primary suite, two secondary bedrooms, and a light-filled office. Every turn balances time-honored detailing with practical comfort.
Classic Craftsman Charm with a Wraparound Porch and Striking Blue Chimney

This home proudly wears its Craftsman identity, with a low-pitched roof, exposed rafter tails, generous overhangs, and meticulous millwork all paying homage to early-20th-century design ideals.
The vivid chimney and wrought-iron porch accents lend a fresh twist, and they set the stage for everything you’ll see as we move through the foyer, living spaces, and into the sun-splashed kitchen.
Explore the Open Flow of This Craftsman Layout Featuring a Spacious Patio

This floor plan highlights a harmonious Craftsman design with an open flow from the kitchen to the living and dining areas. The expansive patio serves as an ideal extension for outdoor gatherings and relaxation.
The thoughtful arrangement, including a cozy primary bedroom with an ensuite and dedicated office space, ensures both privacy and functionality.
Listing agent: Madalyn Marquez @ Alta Realty Group CA, Inc. – Zillow
Classic Craftsman Porch with Intricate Wrought-Iron Details

This image showcases the craftsmanship of the home’s facade, featuring a crisply laid brick pathway that leads to the porch. The wrought-iron railing offers a delicate contrast to the sturdy white facade, adding elegance and flair.
Black shutters frame the windows, further emphasizing the graceful simplicity inherent in Craftsman design.
Step into a Craftsman Foyer with a Touch of Refinement

This foyer impresses with its warm hardwood floors and intricate crown molding, setting a refined tone. A large, ornate mirror and zebra-patterned wallpaper add an eclectic flair, while a touch of greenery brings life to the entryway.
Peeking into the next room, a glimpse of built-in shelving enhances the Craftsman charm, promising both style and functionality.
Open Living and Dining Space with a Timeless Mantel

This inviting living area features a classic fireplace mantel as its focal point, complemented by leafy greenery that adds a touch of nature. A plush, tufted sofa pairs beautifully with a glass-topped coffee table, offering a cozy nook for conversation.
Adjacent to the dining alcove, a warm setting is presented with its elegant chandelier and generously sized wooden table, tying the room together with a sense of understated elegance.
Refined Living and Dining Space with Distinctive Fireplace and Lush Greenery

This Craftsman-inspired space boasts a hardwood floor that flows seamlessly from the living area to the dining nook. A striking fireplace anchors the room, framed by an ornate mirror and flanked by vibrant greenery that enlivens the atmosphere.
The round dining table is illuminated by a classic chandelier, offering a welcoming setting for both intimate meals and larger gatherings.
Warm Living Area with Open Shelving and Woodland Views

This living space radiates warmth with its rich hardwood floors and plush sectional sofa. Open shelving above the kitchen pass-through adds a touch of practicality while keeping the space light and airy. Large windows adorned with natural shades offer serene views of the outdoors, inviting nature inside.
Bright Craftsman Kitchen with Striking Granite Countertops

This kitchen dazzles with white cabinetry and eye-catching granite countertops that exude elegance. A central island serves as both a practical workspace and a focal point, featuring a whimsical rooster decoration that adds a touch of personality.
Natural light floods the room through large windows, inviting an airy atmosphere that complements the sleek design.
Enter the Craftsman Kitchen with Glass Display Cabinets

This bright kitchen is enhanced by striking granite countertops and pristine white cabinetry. Glass-front cabinets add a touch of elegance, perfectly showcasing curated dishware. Open sightlines to the living area create a seamless flow, while natural light pours in through large windows, highlighting the space’s charm.
Relaxing Open-Concept Living and Kitchen with Subtle Charm

This Craftsman-inspired living space seamlessly flows into the kitchen, creating an open ambiance that’s perfect for gatherings. The carpet gently contrasts with the warm tones of the kitchen flooring, creating a sense of comfort and continuity.
A wicker chair and natural accents bring a touch of the outdoors, underscoring the room’s inviting and accessible style.
Craftsman Bedroom with Vintage Charm and Practical Shelving

This cozy bedroom features a warm hardwood floor complemented by a pastel quilt, creating a serene atmosphere. A wooden bookshelf adds depth and functionality, displaying photographs and keepsakes that personalize the space. Shuttered windows invite natural light, enhancing the room’s intimate and restful feel.
Craftsman Bathroom with a Glass-Enclosed Shower

This bathroom epitomizes classic style with its gleaming white cabinetry and clean lines. The glass-enclosed shower offers a modern touch, visually expanding the space while maintaining a Craftsman aesthetic. Striking purple towels add a splash of color, creating a warm and inviting atmosphere.
Discover the Craft of Organization in This Home Office with Built-In Shelving

Light pours through the windows of this home office, illuminating the built-in shelving that provides ample storage. The plaid upholstery of the sofa adds a touch of warmth, while a vintage desk anchors the space with understated charm.
A classic ceiling fixture softly glows overhead, completing this refined and functional workspace.
Inviting Bedroom with Bay Window and Floral Chaise

This bedroom combines elegance and comfort with its plush bed framed by an ornate dark headboard, complemented by a pastel quilt. A floral-patterned chaise lounge sits under a charming bay window, inviting natural light to fill the space.
The room is subtly accessorized with classic artwork and a practical filing cabinet, blending personal style with functionality.
Craftsman Bathroom Featuring Green Tiled Backsplash and Shuttered Bay Window

This bathroom seamlessly blends Craftsman details with modern comfort, highlighted by a green-tiled backsplash and a dual vanity. The shuttered bay window invites abundant light, creating an inviting atmosphere around the soaking tub.
Polished hardwood floors add warmth, while coastal decor pieces and a soothing color palette evoke a tranquil retreat.
Gorgeous Covered Entryway with Skylight and Rich Brickwork

This entryway is a blend of practicality and charm, featuring rich brickwork that seamlessly extends from the patio into the covered space. A skylight adds natural brightness, accentuating the clean lines of the Craftsman-style windows and doors.
Delicate wrought-iron details by the steps enhance the inviting appeal, offering a warm welcome to all who visit.
Enjoy This Brick Courtyard with Lush Greenery All Around

This charming courtyard features a rich brick pathway that draws you toward the inviting entrance. Black-framed windows lend a touch of sophistication, contrasting beautifully with the white facade. Lively planters and leafy trees add a sense of nature and tranquility, completing this serene outdoor space.
Listing agent: Madalyn Marquez @ Alta Realty Group CA, Inc. – Zillow






