
Specifications:
- Sq. Ft.: 2,841
- Bedrooms: 2-3
- Bathrooms: 2.5-3.5
- Stories: 1
- Garages: 2
Welcome to photos and footprint for a 3-bedroom single-story Southern home. Here’s the floor plan:
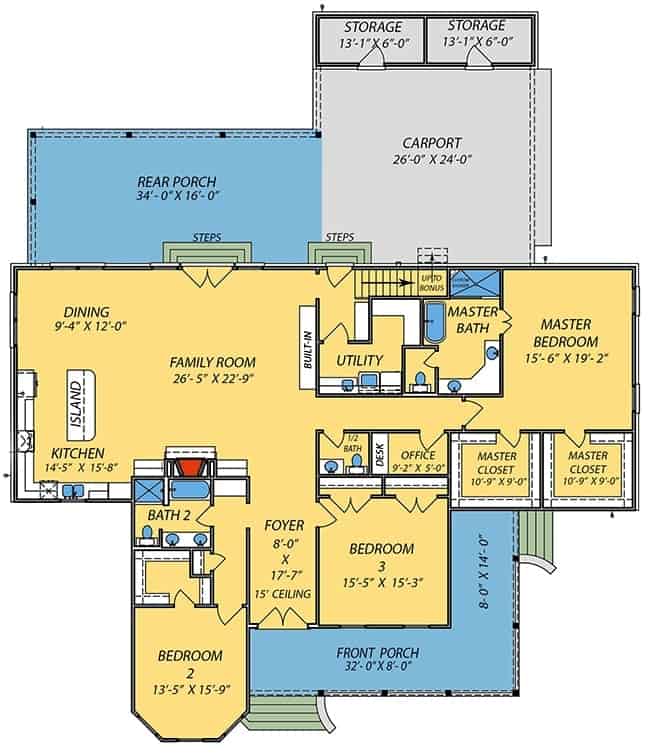
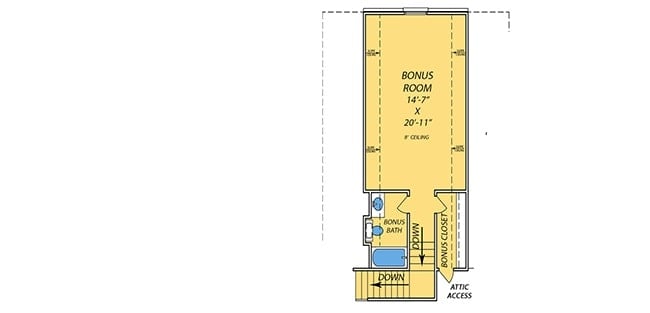

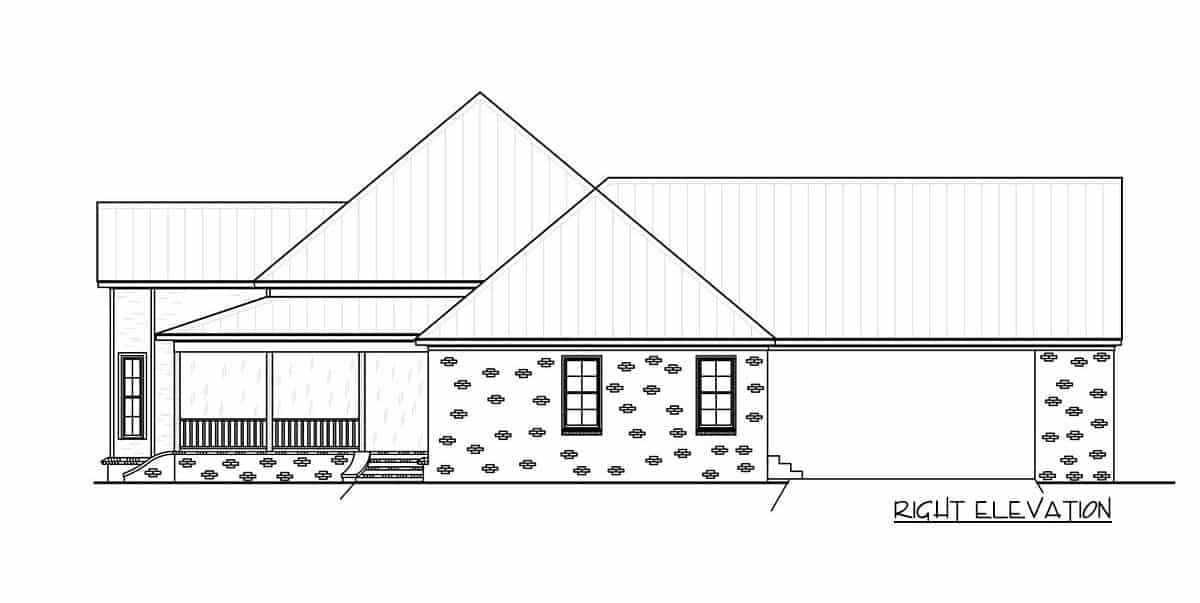
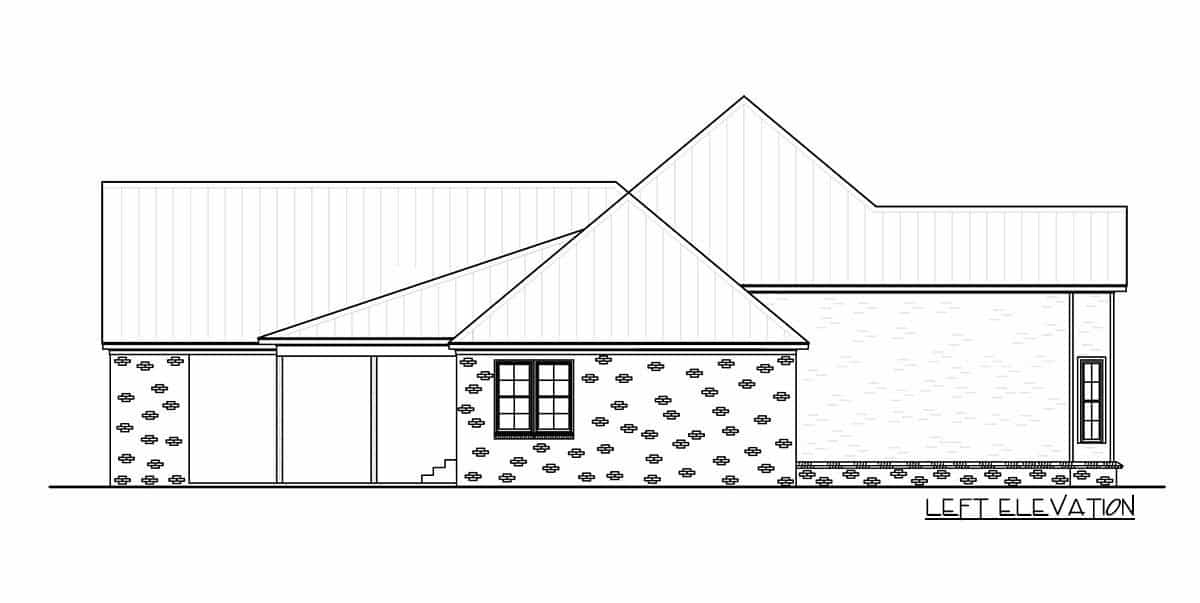
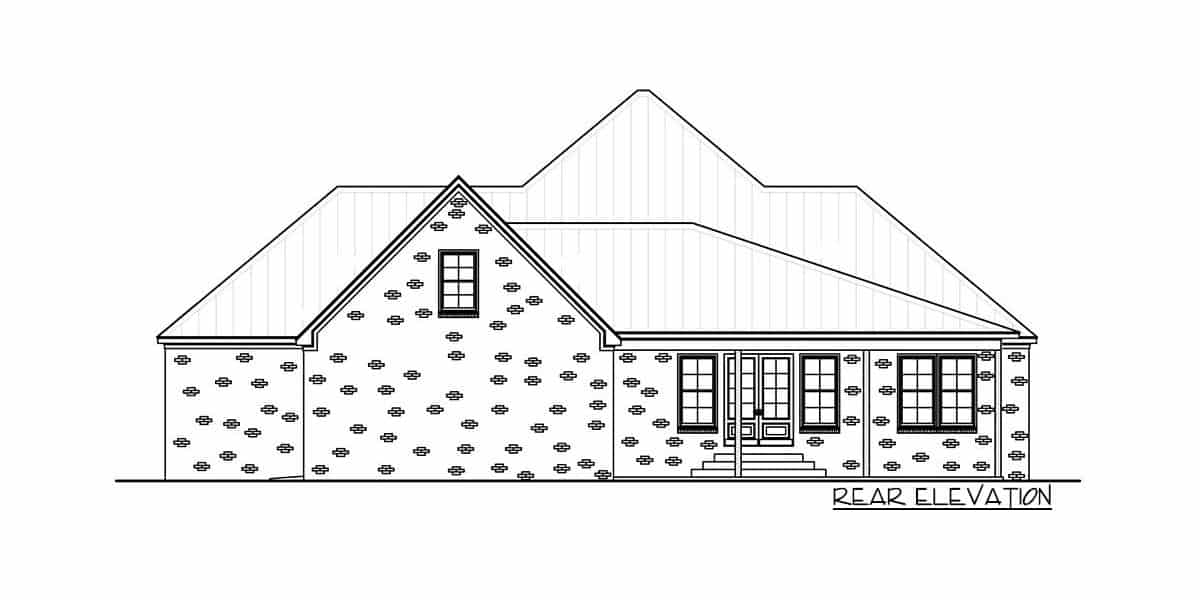
This single-story Southern home features a charming facade graced with light blue siding, ribbed metal roofs, stone bases, a classic turret, and white columns bordering the entry porch.
Inside, the foyer is flanked by two family bedrooms equipped with loads of closet space.
An open concept layout ahead brings family and friends together. The family room has built-ins and a cozy fireplace while the eat-in kitchen offers a center island integrated with a snack bar. Extend the entertaining space at the roomy covered back porch perfect for lounging or an outdoor grill.
A half bath and office create a hallway leading to the primary suite. The primary bedroom features two equally sized closets and a 5-fixture ensuite.
A bonus room above the carport gives you additional space perfect for future expansion. It comes with a full bath and a linear closet.
Plan 83946JW
🏡 Find Your Perfect Town in the USA
Tell us about your ideal lifestyle and we'll recommend 10 amazing towns across America that match your preferences!






