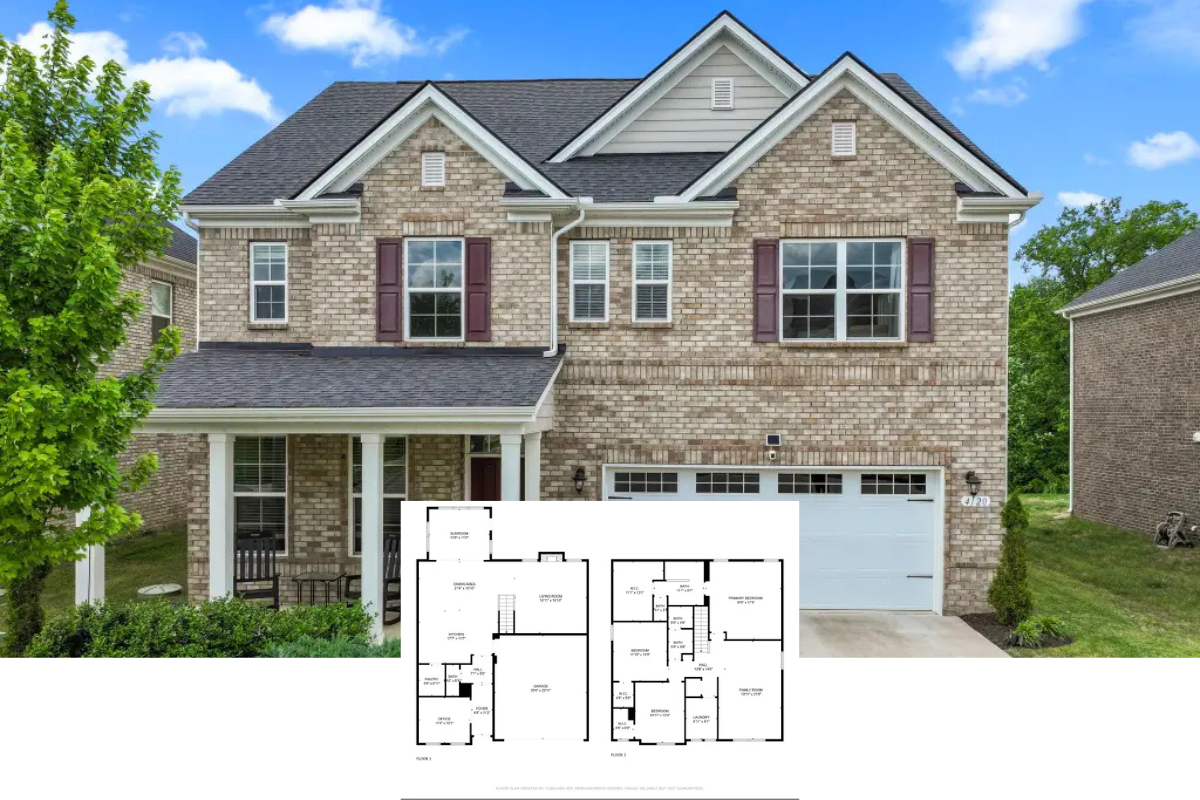
Specifications
- Sq. Ft.: 1,604
- Bedrooms: 3
- Bathrooms: 2
- Stories: 1
- Garage: 2
Listing agent: Lennar @ Lennar Homes
Floor Plan

Living Room


Dining Room


Kitchen


Primary Bedroom

Bedroom

Bedroom

Primary Bathroom

Bathroom

Laundry Room

Details
This single-story home shares an open layout between the kitchen, nook, and family room for easy entertaining, along with access to the covered patio for year-round outdoor lounging.
A luxe owner’s suite is in the rear of the home and comes complete with an en-suite bathroom and walk-in closet.
There are two secondary bedrooms at the front of the home, ideal for household members and overnight guests.
Pin It!

Listing agent: Lennar @ Lennar Homes
Zillow Plan 442580137






