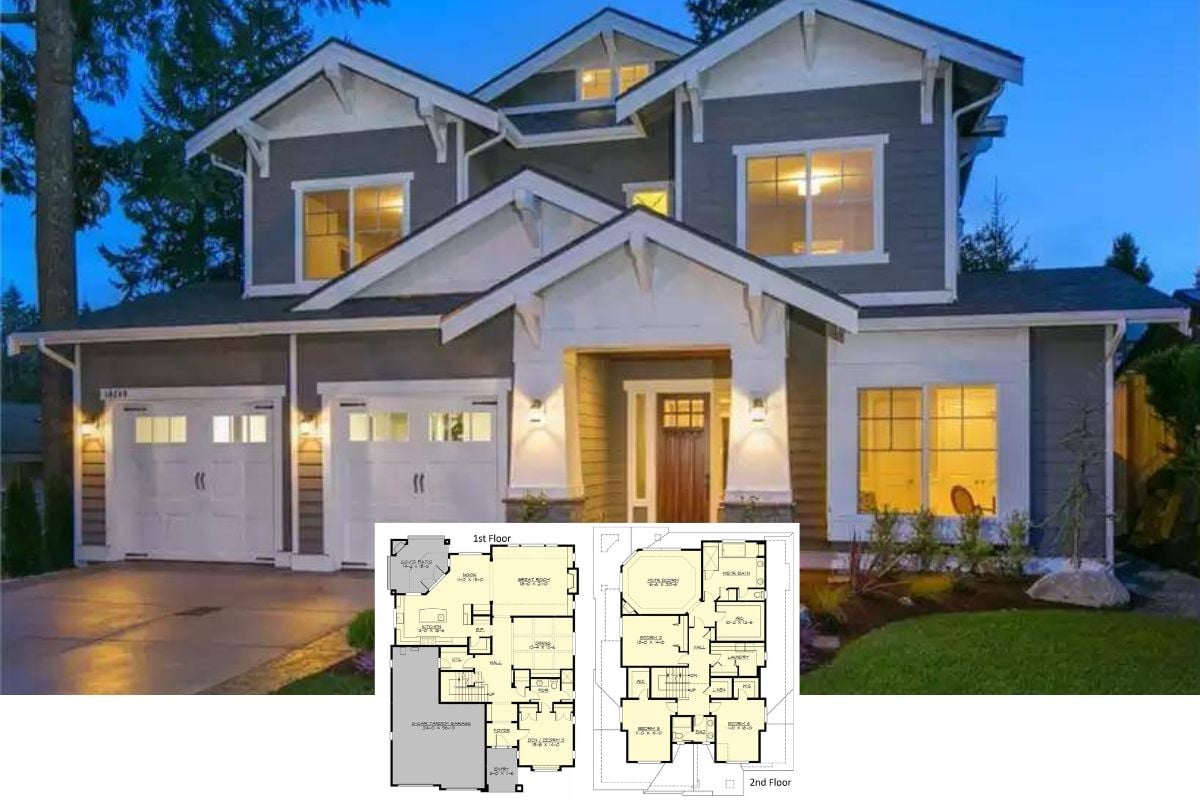
Specifications:
- Sq. Ft.: 1,675
- Bedrooms: 3
- Bathrooms: 2
- Stories: 1
- Garages: 2
Welcome to photos and footprint for a 3-bedroom single-story cottage style home. Here’s the floor plan:





-

Front rendering of the 3-bedroom single-story cottage style home. -

Alternate exterior showcasing white siding and brick skirting. -

Night rendering of the cottage home showing its warm glow that complements the white siding.
A mixture of board and batten siding, cedar shakes, brick accents, and tapered columns give this single-story cottage home an immense curb appeal.
Upon entry, a cozy great room greets you. It features a gas log fireplace flanked by built-ins. A soaring cathedral ceiling enhances the spacious feel. The adjacent kitchen is fully equipped and features a center island with a raised eating bar. It conveniently serves the great room and adjoining dining room. Sliding doors at the back extend the living space onto a covered porch.
The primary bedroom is privately tucked behind the garage. It has an elegant tray ceiling and a french door that takes you to the spa-like ensuite. The two family bedrooms line the left-wing and are separated by a hall bath.
The double garage is front-loading and includes a workbench and storage closet. It accesses the home through a mudroom where you’ll also find the laundry room.
Plan # 142-1067









