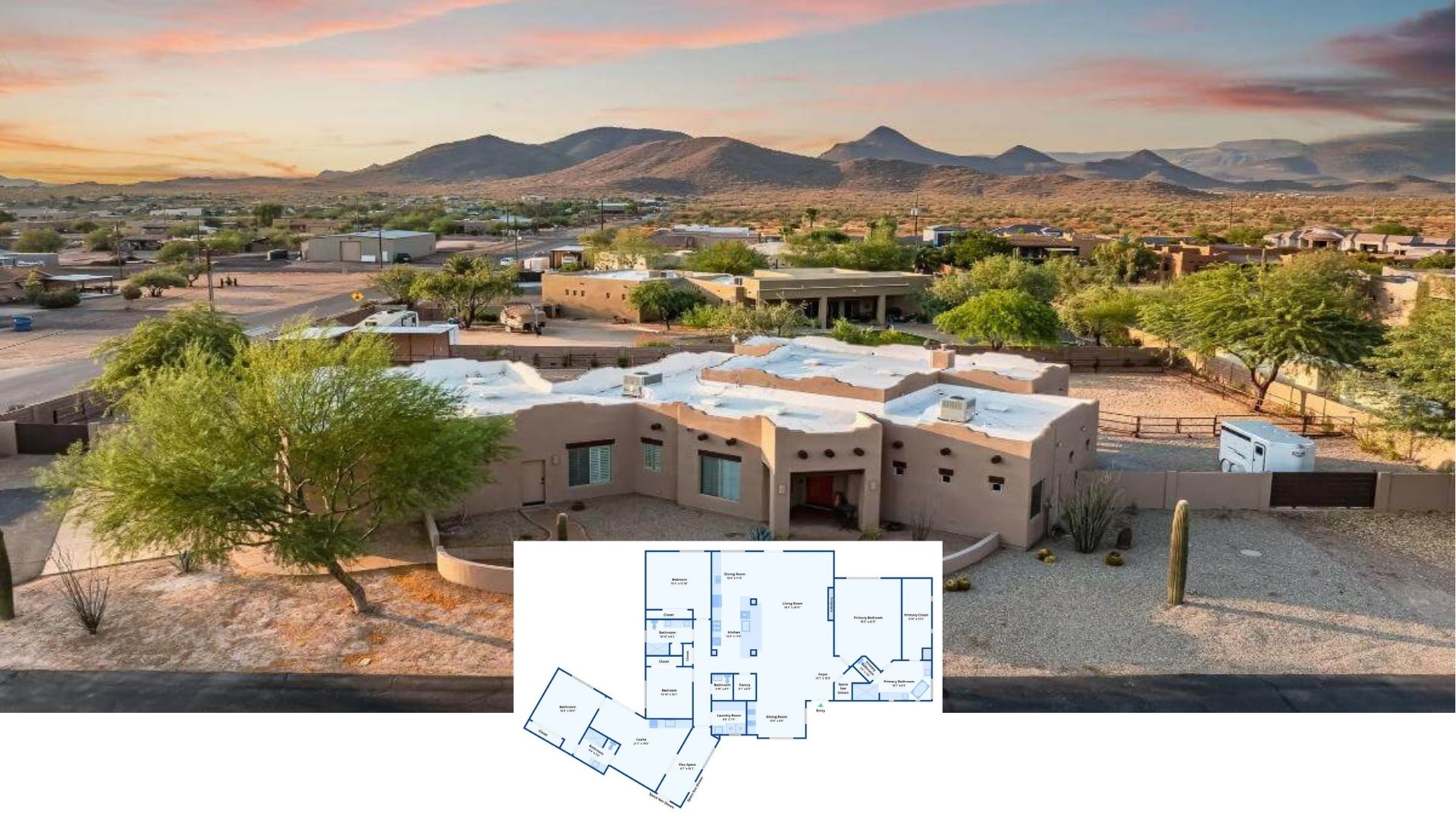
Specifications:
- Sq. Ft.: 2,112
- Bedrooms: 3
- Bathrooms: 2
- Stories: 1
- Garages: 2
Welcome to photos and footprint for a 3-bedroom single-story contemporary home. Here’s the floor plan:
Buy this plan




A blend of modern siding combine with slanted rooflines brings an eye-catching appeal to this one-level contemporary home.
Inside, the foyer is nestled between the quiet den and two bedrooms separated by a full bath. The den includes a french door and a built-in closet. It doubles as an office perfect for family members who work from home.
An open concept living ahead gathers the family. Rear windows bathe the interior with natural light while a fireplace promotes cozy living. The adjacent kitchen is fully equipped and includes a walk-in pantry and a center island with an eating bar. Enjoy an alfresco meal on the covered porch situated just off the dining area.
The primary suite is tucked behind the garage for privacy. It comes with a 4-fixture bath and a sizable walk-in closet. A tray ceiling adds elegance to the bedroom.
Plan 720029DA






