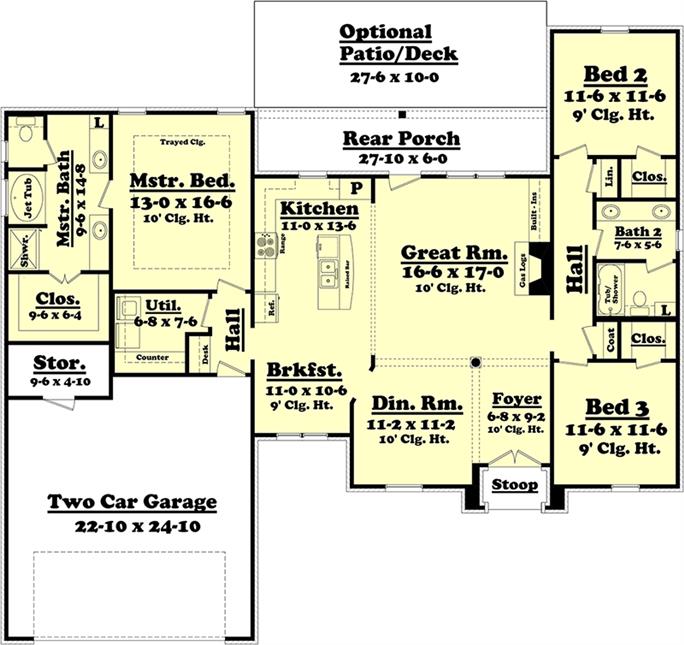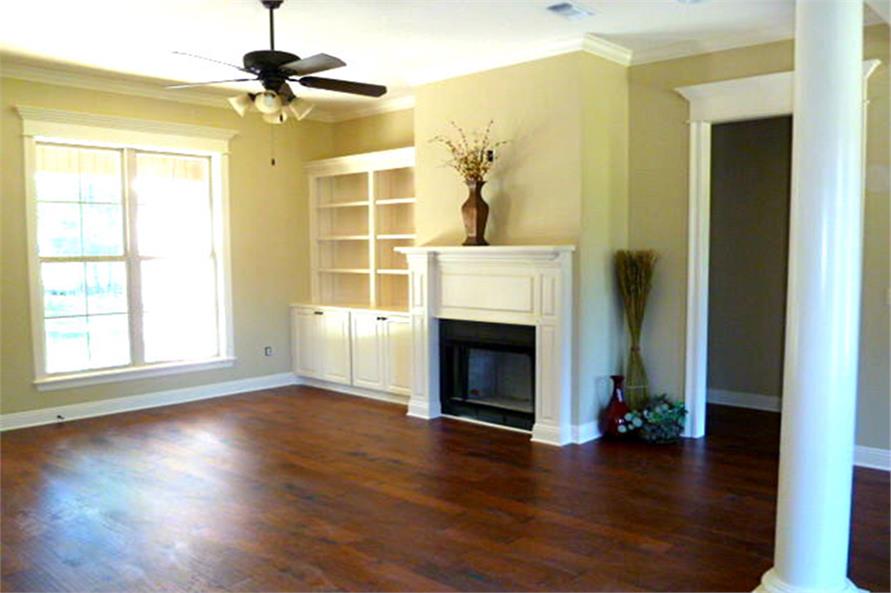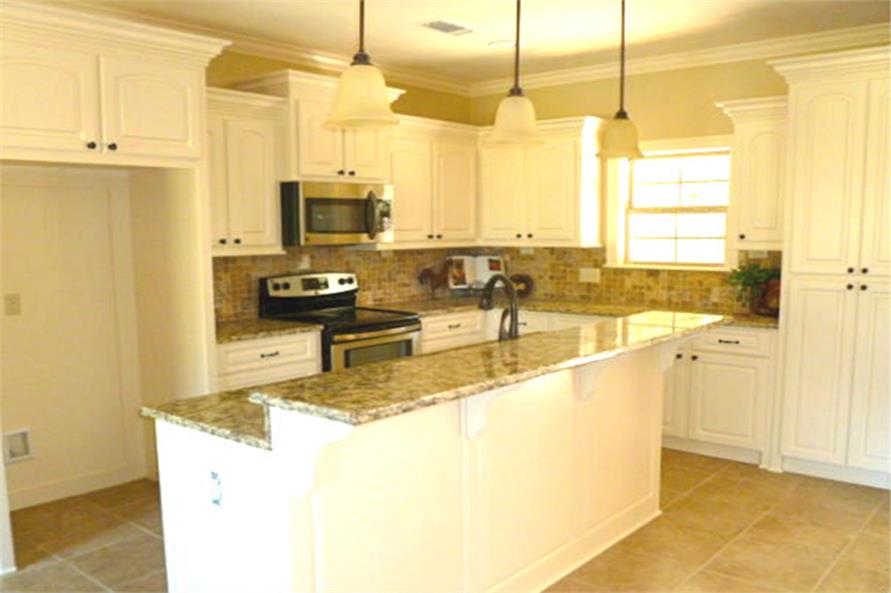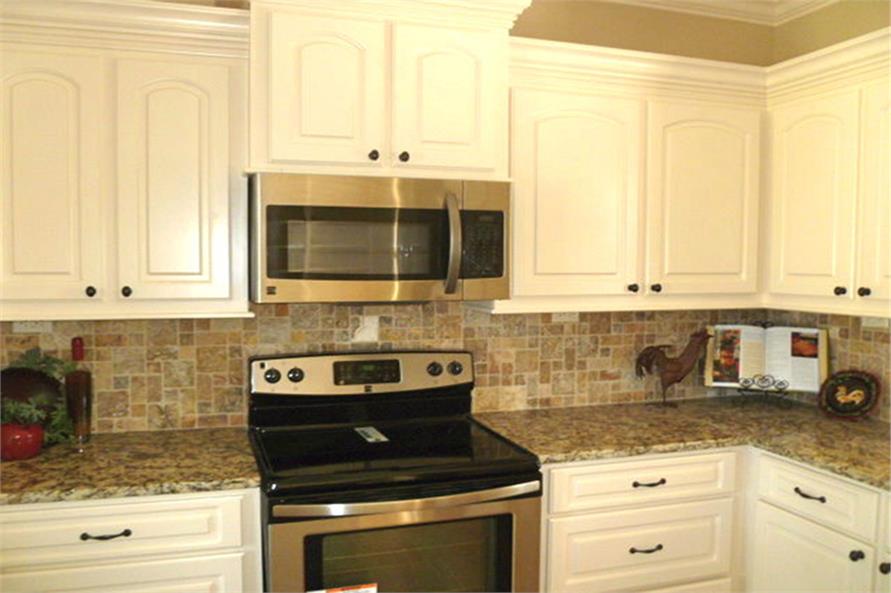
Specifications:
- Sq. Ft.: 1,850
- Bedrooms: 3
- Bathrooms: 2
- Stories: 1
- Garages: 2
Welcome to photos and footprint for a 3-bedroom single-story Acadian-style brick home. Here’s the floor plan:
Buy this plan
This single-story Acadian home shows off a traditional appeal with its classic brick exterior, hipped and gable rooflines, decorative arches, and a welcoming portico. It includes a front-loading garage which comes with its own storage space.
Upon entry, you have unobstructed views of the open living space and onto the rear porch. The dining room sits next to the foyer and near the eat-in kitchen for convenient serving. The great room ahead features a fireplace and built-ins giving you additional storage.
The primary bedroom is tucked away behind the garage for privacy. It includes a large walk-in closet and a spa-like ensuite complete with a jet tub, his and her vanities, a water closet, and a shower area. For added convenience, a utility room and built-in desk are located nearby.
Two additional bedrooms line the right-wing and share a full bath.
Plan # 142-1086









