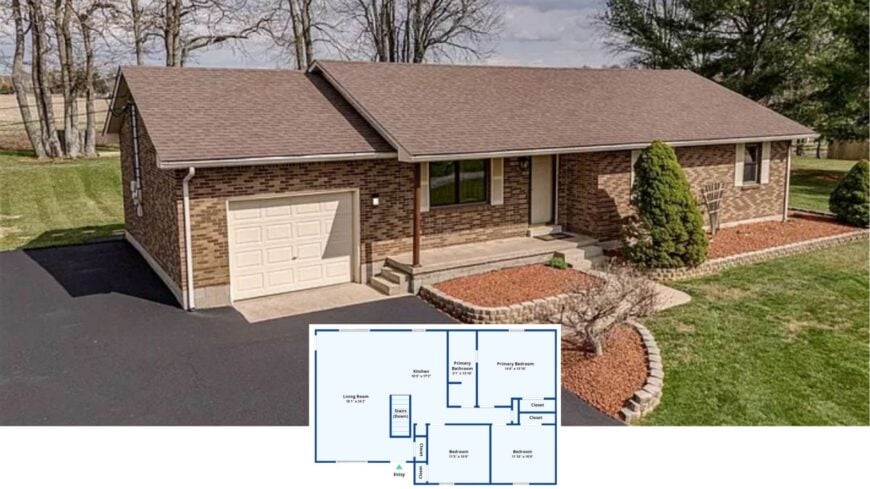
Welcome to this charming brick ranch-style home, a quintessential example of understated elegance and practical design. Spanning a comfortable 2,466 square feet, it offers three inviting bedrooms and two functional bathrooms.
With its classic, neat front porch and attached garage, this home seamlessly blends utility and aesthetic charm, creating a welcoming haven perfect for family living.
Classic Brick Ranch with a Neat Front Porch
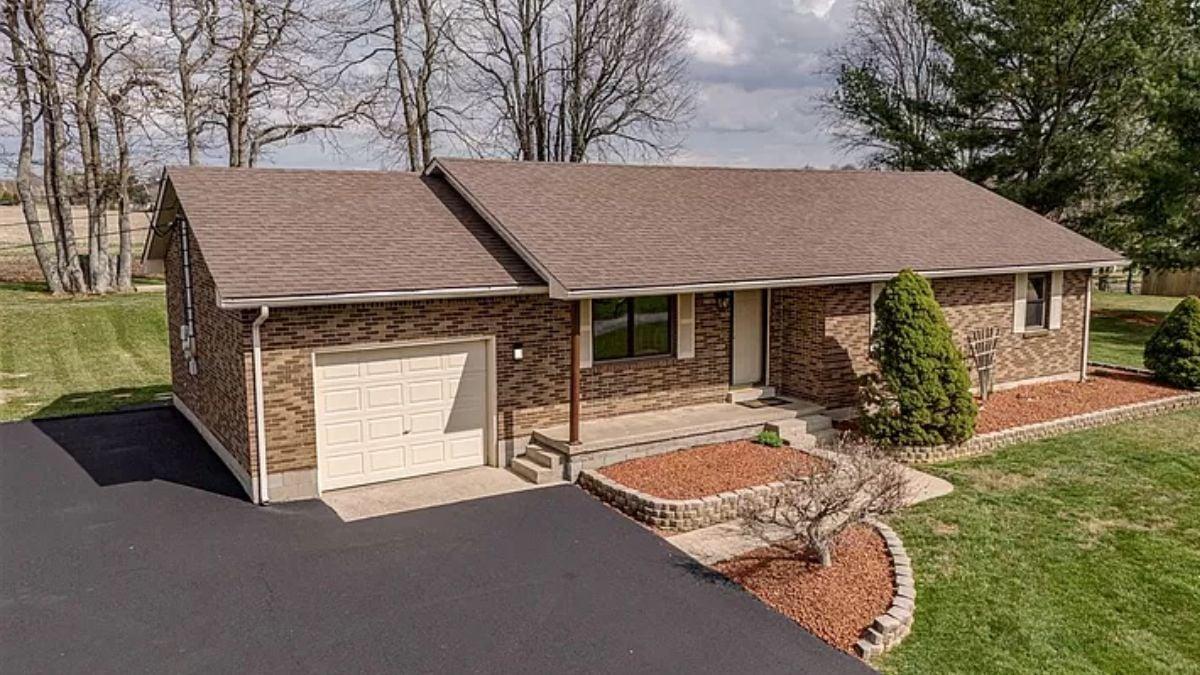
This home embraces the classic Ranch style, characterized by its open floor plan. The combination of manicured landscaping and brickwork enhances its appeal, while the refreshing interiors provide a blend of comfort and functionality.
Join me as I explore this delightful residence’s thoughtful details and understated charm.
Functional Floor Plan with Well-Planned Spaces

This floor plan highlights a spacious living room that seamlessly connects to a cozy kitchen, making it ideal for gatherings. The layout includes a primary bedroom with a private bathroom, providing a comfortable retreat. Two additional bedrooms share convenient access to storage, ensuring a practical and organized home layout.
Explore the Thoughtful Basement Floor Plan with Functional Spaces

This floor plan showcases a finished basement with versatile areas. I like how the spacious main room is perfect for entertainment or relaxation, while a dedicated office provides a quiet workspace. Additional features include a sizeable laundry room, a convenient bathroom, and ample closet space for storage.
Listing agent: Brian T Chism @ NextHome Chism Realty – Zillow
Aerial View Highlights Roofline and Smart Landscaping Choices
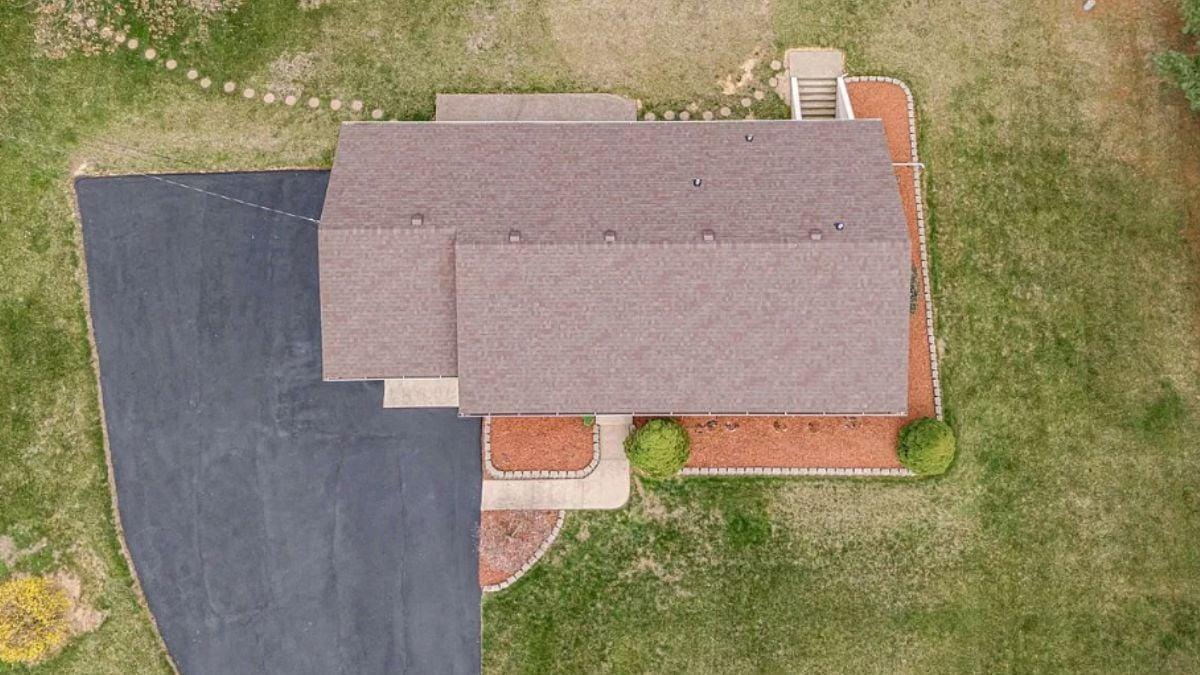
From above, this home reveals a neat, streamlined roofline that enhances its ranch-style charm. The strategic landscaping, with clean lines and tidy mulch beds, adds a touch of order and elegance to the property’s surroundings.
The dark driveway contrasts beautifully with the lush green lawn, offering functionality and visual appeal.
Aerial View Highlights the Neat Brickwork and Well-Maintained Landscape
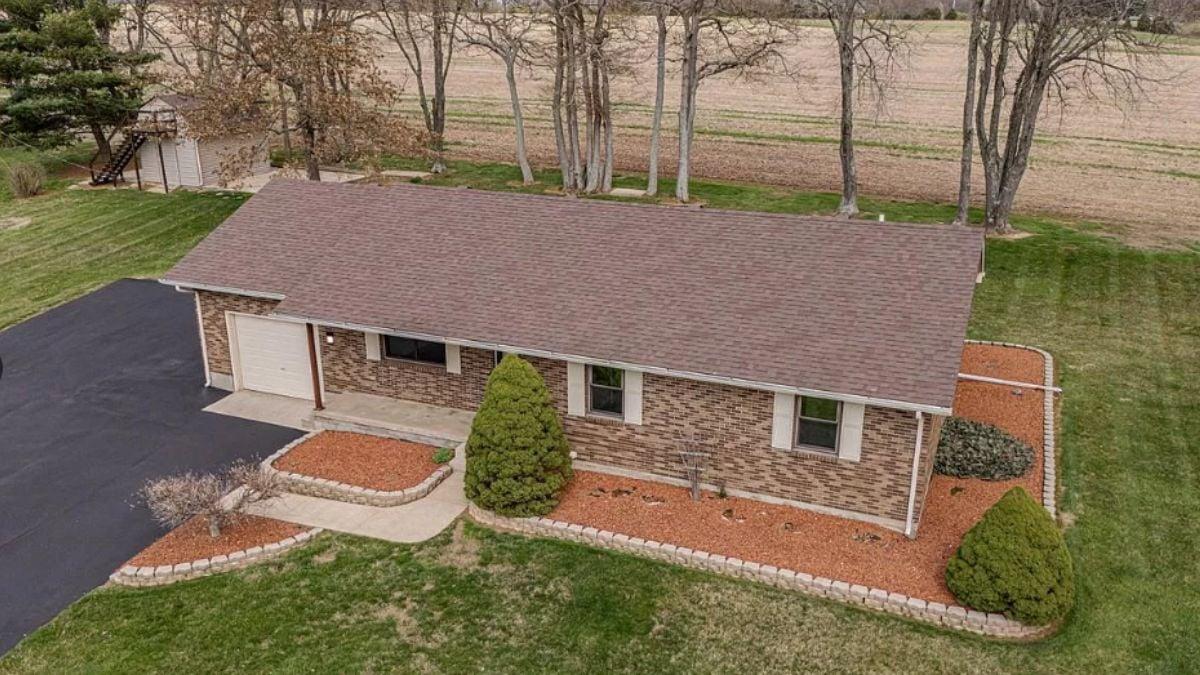
This aerial shot showcases the home’s straightforward brick design with precision. I love how the meticulously trimmed hedges and clean mulch beds frame the structure, emphasizing its tidy appearance. The smooth, dark driveway complements the green lawn, portraying a sense of order and balance.
Bird’s Eye View of Clean Lines and Expansive Lawn
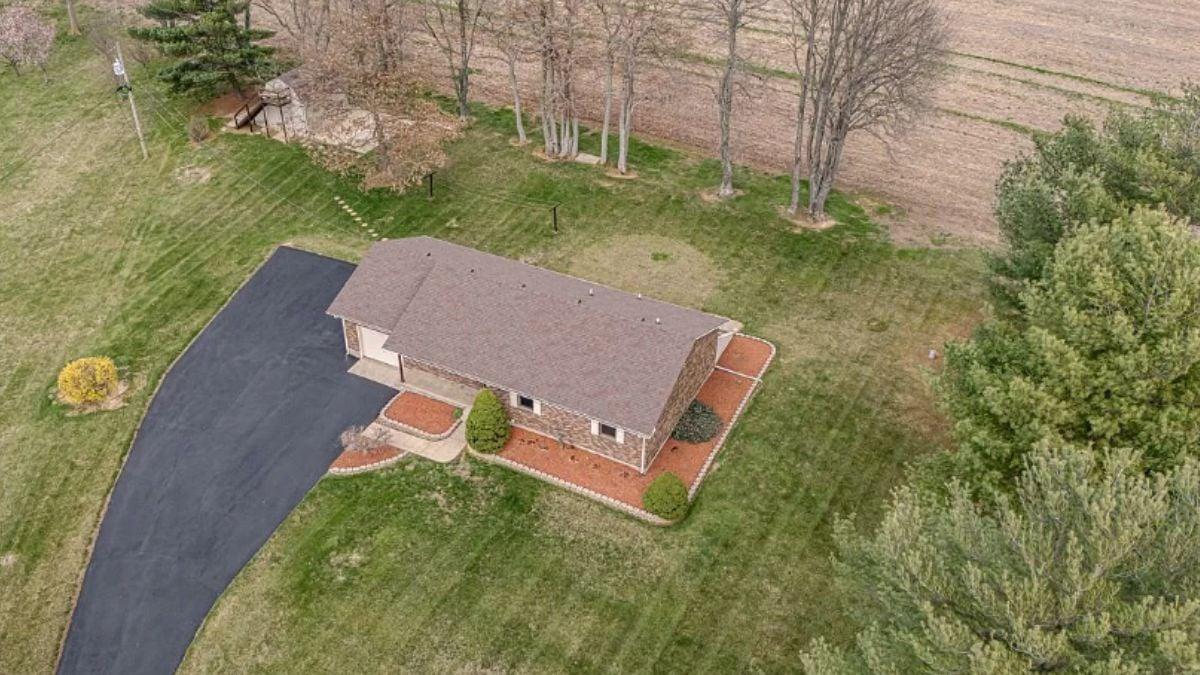
This aerial shot captures the home’s neat and simple design, surrounded by a vast expanse of well-maintained lawn. The black driveway contrasts sharply with the green grass, leading to a tidy front entrance framed by brickwork. A line of trees provides a natural backdrop, enhancing the sense of seclusion and tranquility.
Sprawling Lawn with Neat Driveway and Rustic Setting

This aerial view highlights a charming setup, with a brick ranch house nestled amidst expansive greenery. The winding blacktop driveway provides a sleek contrast to the lush lawns, guiding the eye towards the home. I appreciate how the surrounding trees create a natural barrier, enhancing the property’s rustic and secluded feel.
Expansive Lawn Leading to a Quaint Brick Ranch

This view showcases a quaint brick ranch house tucked into a wide, open landscape. The neat blacktop driveway gently curves up to the home, surrounded by a well-manicured lawn. I appreciate the natural backdrop of tall, bare trees, adding a touch of rustic charm to the scene.
Classic Brick Ranch Nestled in Expansive Greenery

This image features a brick ranch-style home on a wide, neatly manicured lawn. The tidy blacktop driveway curves elegantly, enhancing the home’s approachable design. Flanked by mature trees, this setting offers a perfect blend of open space and natural privacy.
Side View of Brick Ranch Amidst Open Spaces
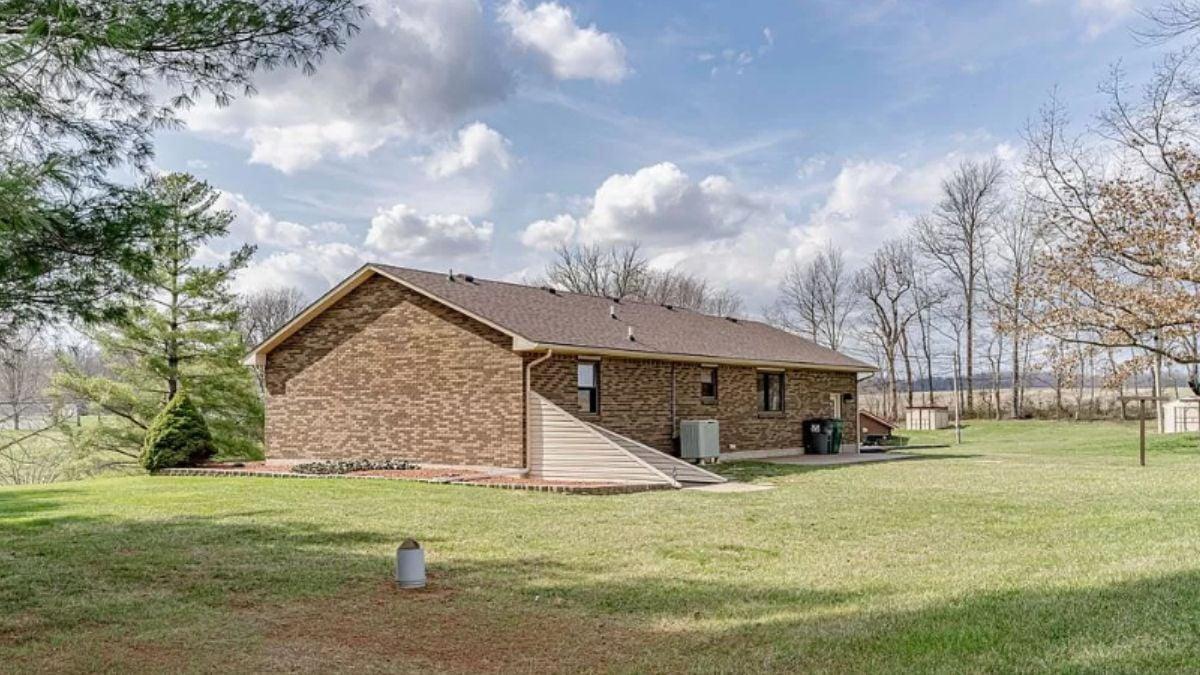
This side view highlights the understated charm of the brick ranch home, nestled amidst expansive greenery. The simple roofline and neatly arranged windows convey a sense of straightforward design. I like how the surrounding trees add a touch of rustic privacy, enhancing the home’s peaceful, natural setting.
Bright Living Room with Vaulted Ceiling and Wood Beam Detail
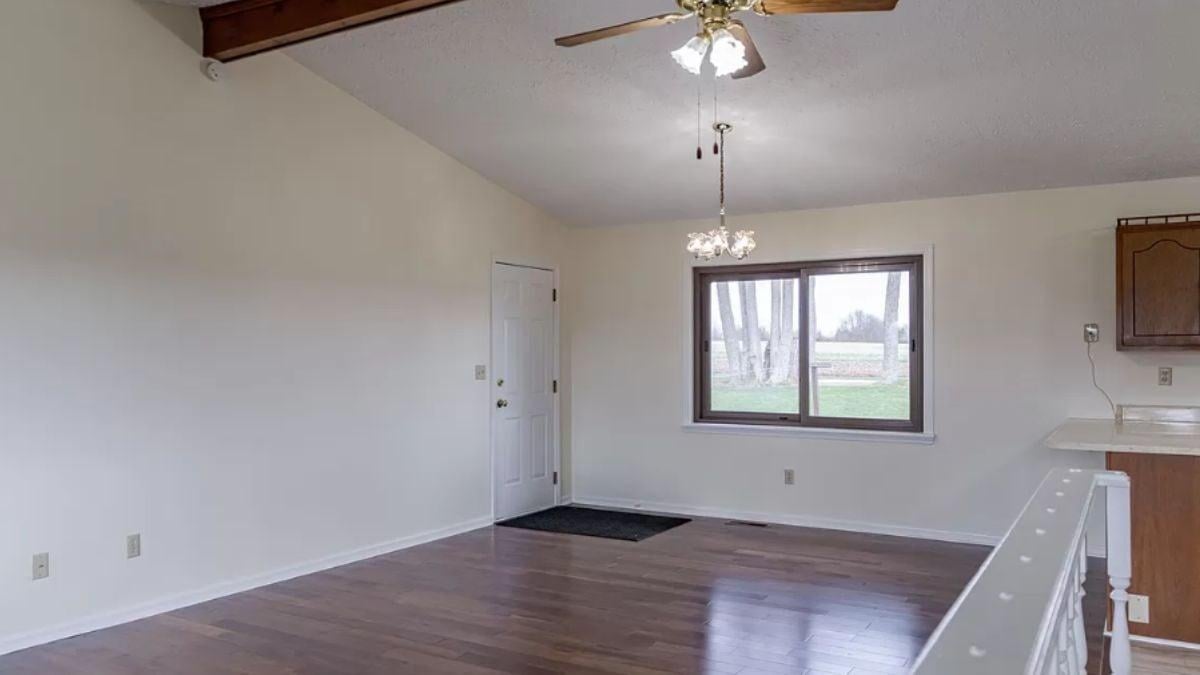
This living room features a vaulted ceiling that adds a sense of spaciousness, accented by a warm wood beam for character. The large window floods the room with natural light, offering views of the surrounding landscape.
I like how the ceiling fan and simple light fixture keep the space functional and airy, maintaining a clean and uncluttered look.
Simple Yet Bright Entryway with a Classic Touch
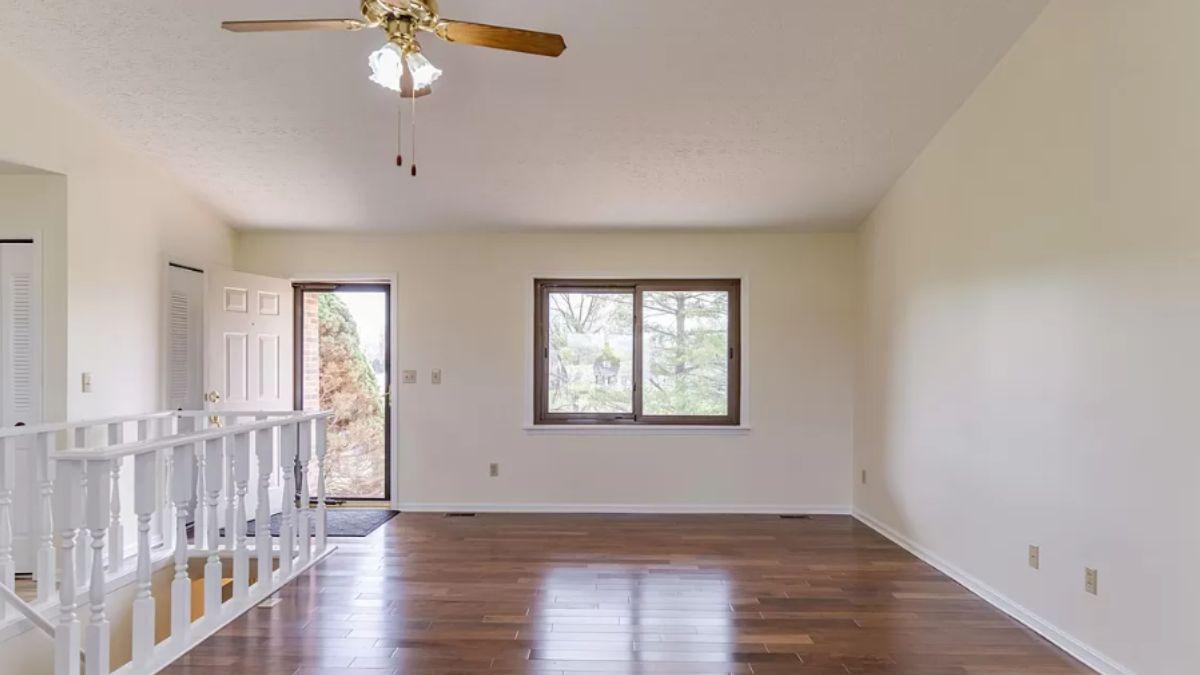
Thanks to its clean lines and simple layout, this room welcomes you with an open and airy feel. The warm wooden floor contrasts nicely with the white walls, giving it a classic yet fresh look. I appreciate the ceiling fan, adding functionality while keeping the space traditional and homely.
Notice the Classic Wood Cabinetry and Functional Layout in This Kitchen
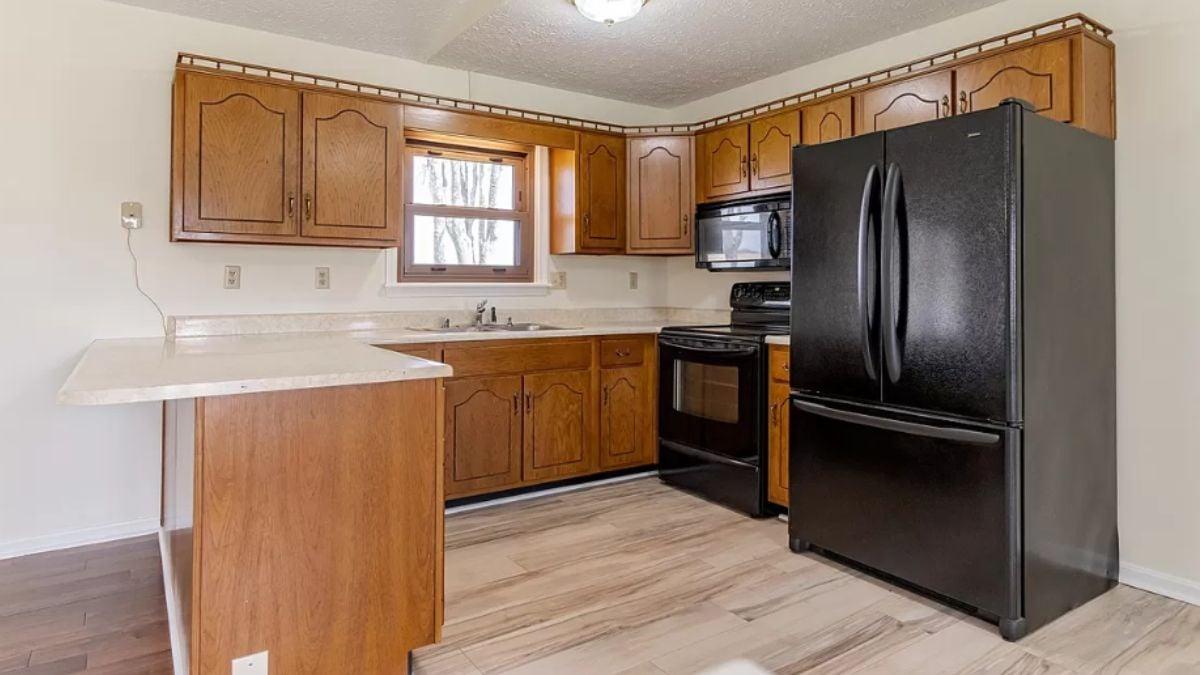
This kitchen embraces a classic style with warm wood cabinetry that adds character and familiarity. The U-shaped layout provides functionality, with ample countertop space ideal for meal prep. I like how the black appliances contrast nicely with the lighter tones, creating a balanced, inviting workspace.
Simple Bedroom Featuring a Functional Ceiling Fan
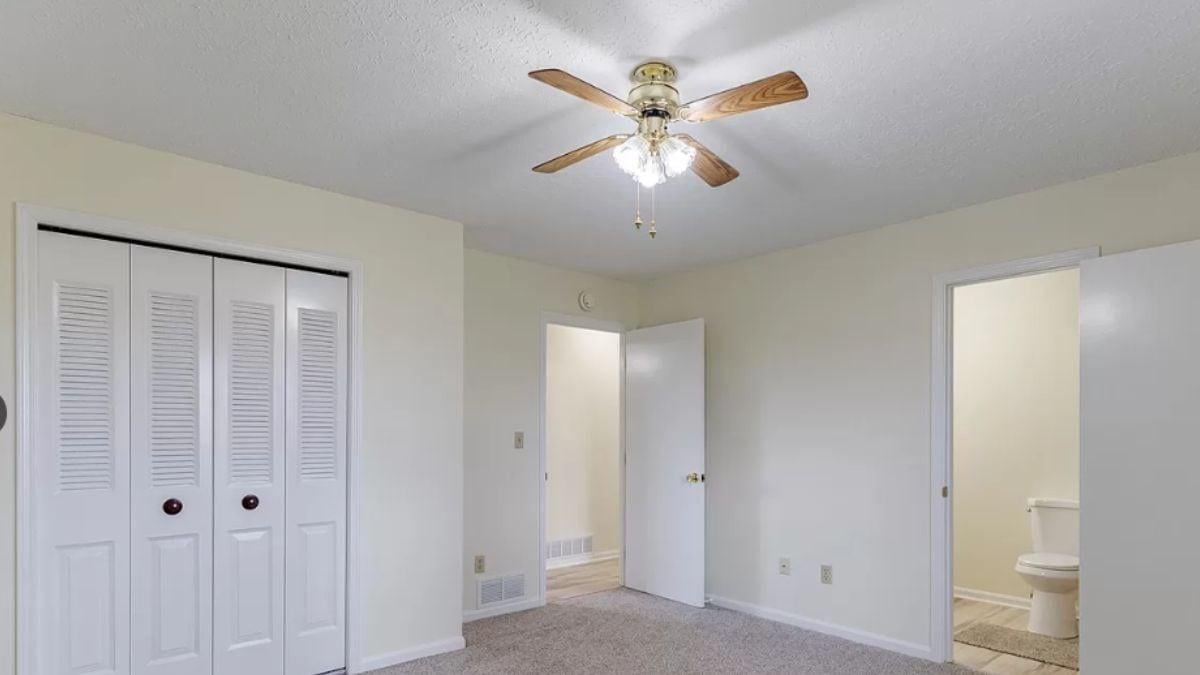
This bedroom prioritizes simplicity with its light walls and plush carpet, creating a clean canvas for personal touches. The ceiling fan is both a functional and subtle design choice, perfect for maintaining comfort. I appreciate the sliding closet doors and direct access to a bathroom, enhancing the room’s practicality.
Bright Bedroom with Classic Ceiling Fan and Simple Style

This bedroom keeps it simple with light walls and a carpeted floor, offering a blank canvas ready for personalization. I appreciate the classic ceiling fan that not only provides functionality but also adds a vintage touch. The single window invites natural light, making the space feel open and connected to the outdoors.
Bright Room with Functional Ceiling Fan and Access to En Suite
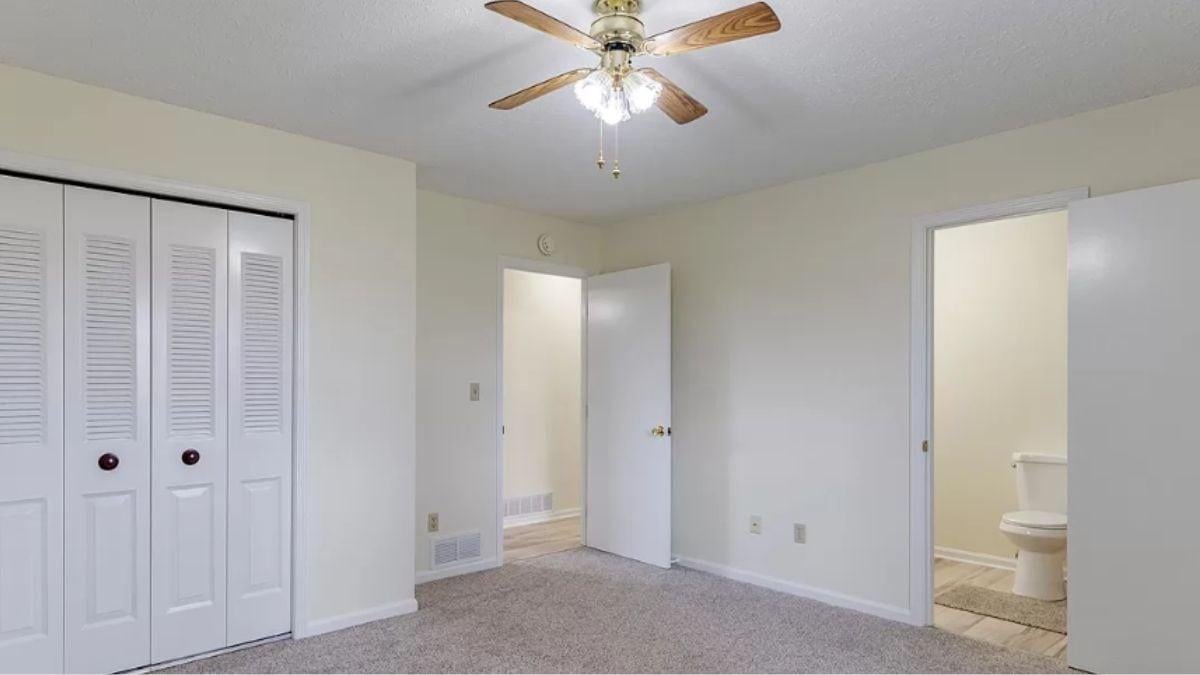
This room features neutral walls and a plush carpet, creating a simple yet versatile space. The classic ceiling fan adds both comfort and a bit of vintage flair. I like how the convenient access to an en suite bathroom enhances the room’s functionality, making it practical and inviting.
Minimalist Bedroom with Functional Fan and Natural Light
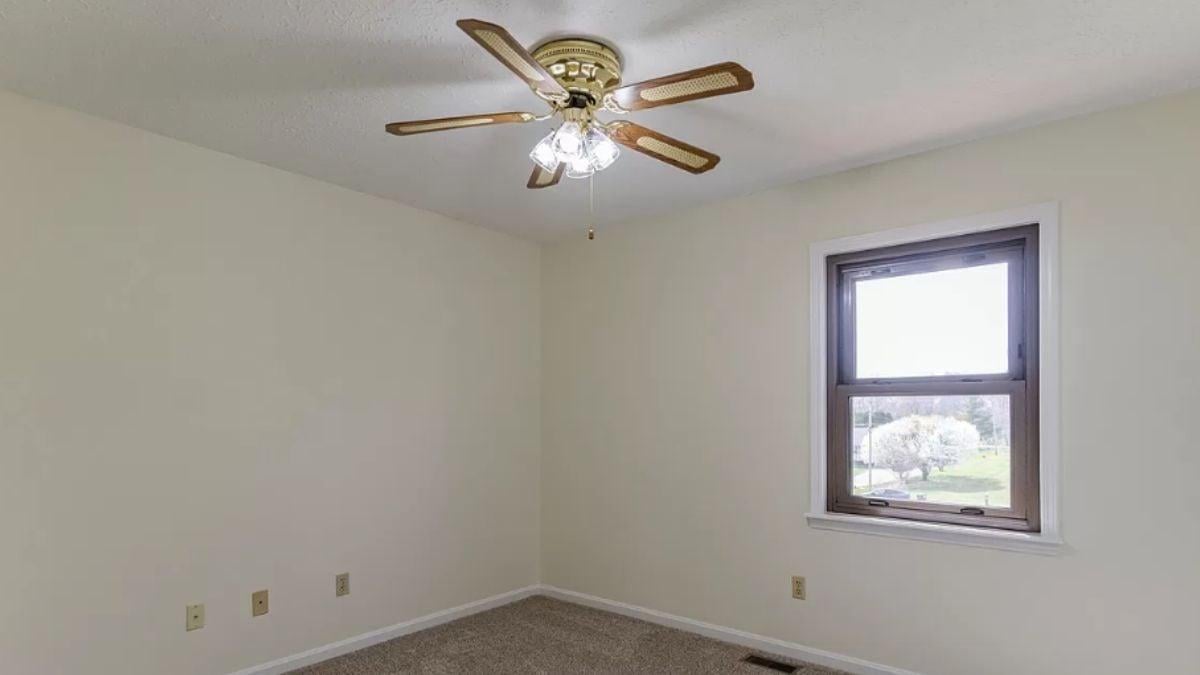
This bedroom keeps it minimal with light walls and a simple carpet, creating a versatile space for personal touches. The ceiling fan is a practical choice, ensuring comfort throughout the seasons. I appreciate the single window that invites plenty of natural light, adding a touch of warmth to the room.
Spacious Room with Simple Ceiling Detail and ClassicFloors
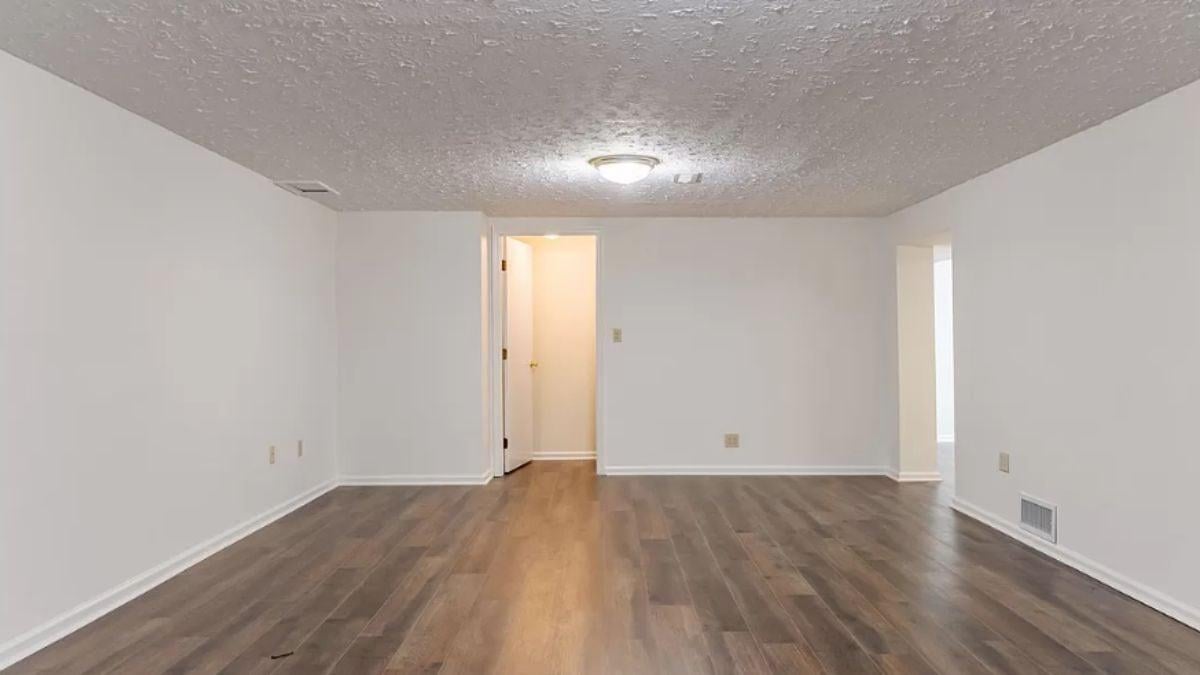
In this room, the ceiling’s textured finish adds an interesting layer to the otherwise simple design. The rich wooden flooring complements the neutral walls, creating a warm foundation for versatile styling. I appreciate the practical layout, with doorways leading to adjacent spaces, enhancing functionality.
Look at All That Storage Space in This Walk-In Pantry

This walk-in pantry offers generous shelving on both sides, perfect for organizing your kitchen essentials. The crisp white shelves and walls create a clean, bright environment that makes everything easy to find. I appreciate the warm wood flooring, adding a touch of coziness to this practical space.
Unique Bathroom with Decorative Spindles and Earthy Shower Curtain
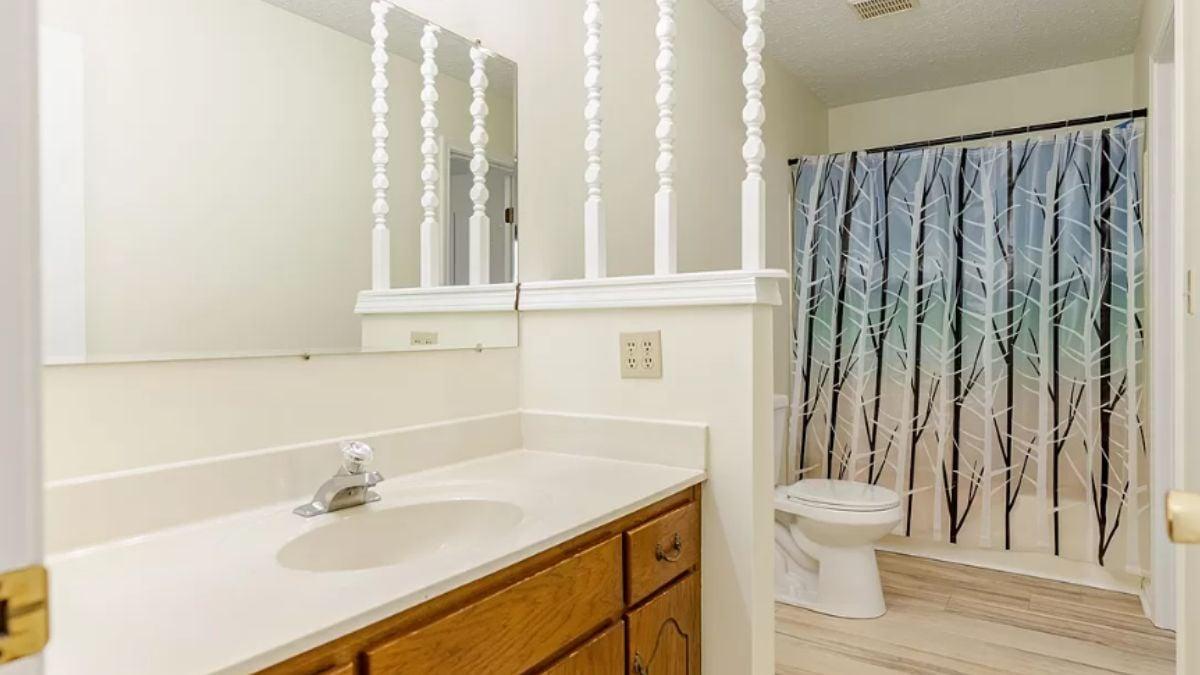
This bathroom features a unique detail with decorative white spindles separating the vanity area. The warm wood cabinetry contrasts with the soft, neutral walls, offering a classic touch. I appreciate the earthy shower curtain, which gives the space a natural, calming vibe.
Compact Bathroom Featuring Clean Lines and Efficient Use of Space
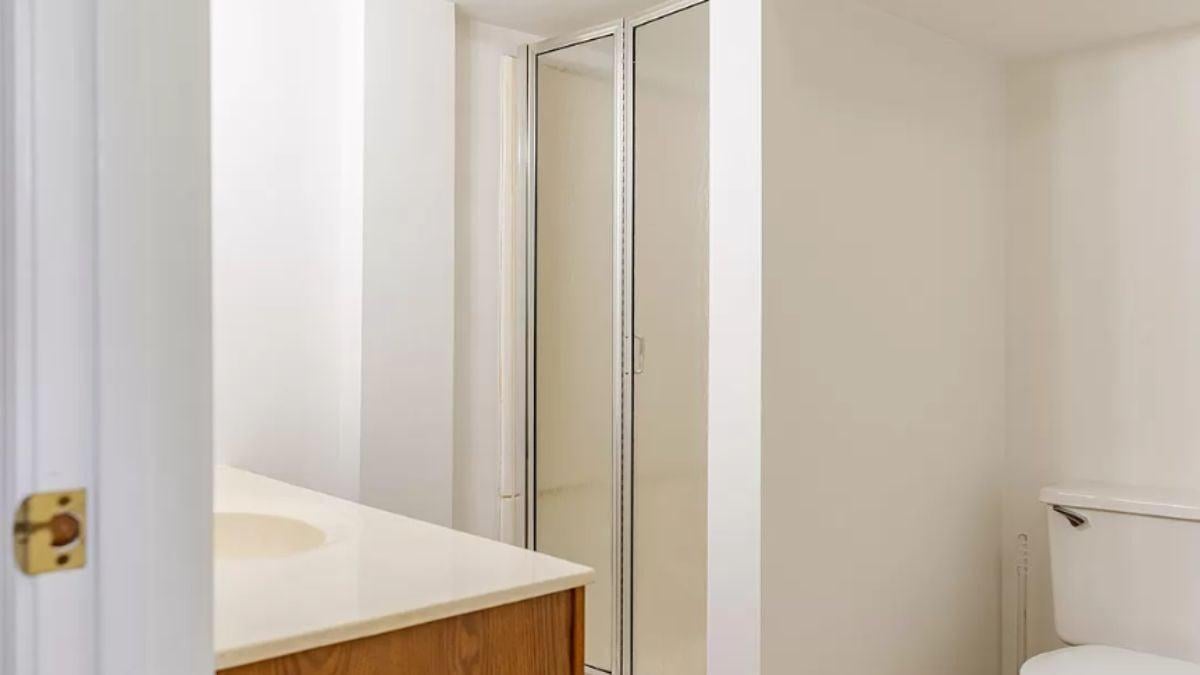
This bathroom showcases a compact design focusing on clean, efficient lines. The enclosed shower fits neatly into the corner, maximizing the available room. The light vanity contrasts with the soft white walls, giving this functional space a fresh and airy feel.
Simple Bathroom with Corner Tub and Clean Aesthetic
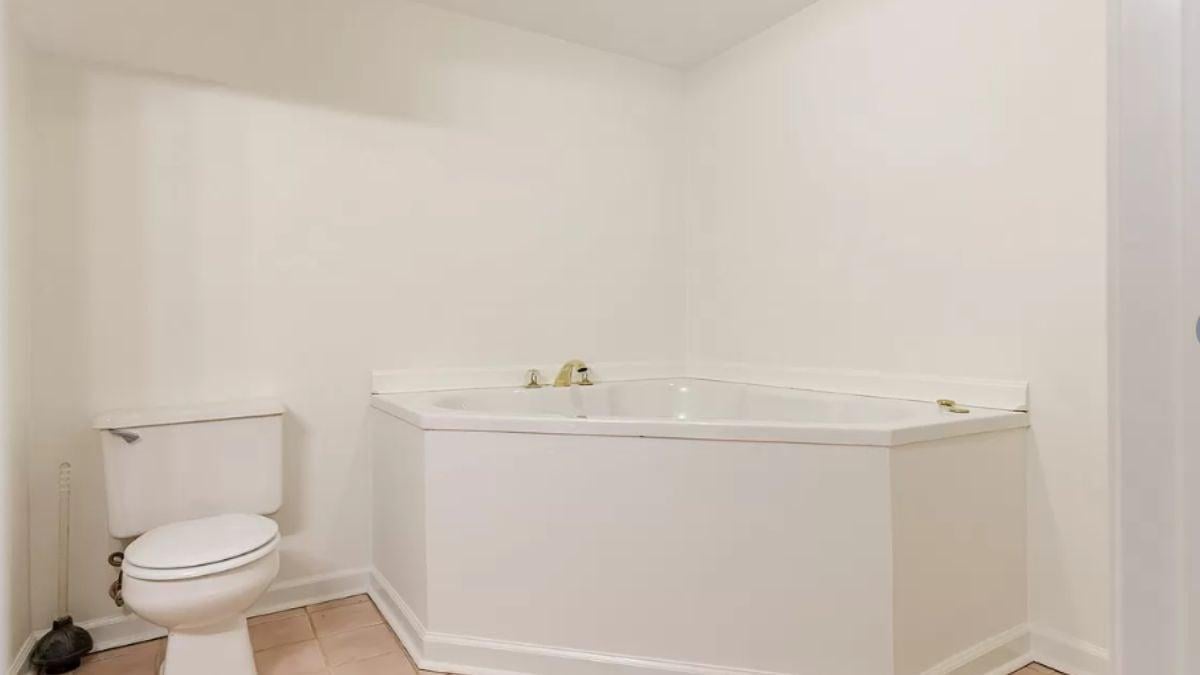
This bathroom features a straightforward corner tub that fits snugly into the layout, offering a functional use of space. The all-white palette gives it a clean and minimalistic vibe, making it a blank canvas for future updates. I like how the layout maximizes the area, providing practicality and comfort.
Listing agent: Brian T Chism @ NextHome Chism Realty – Zillow






