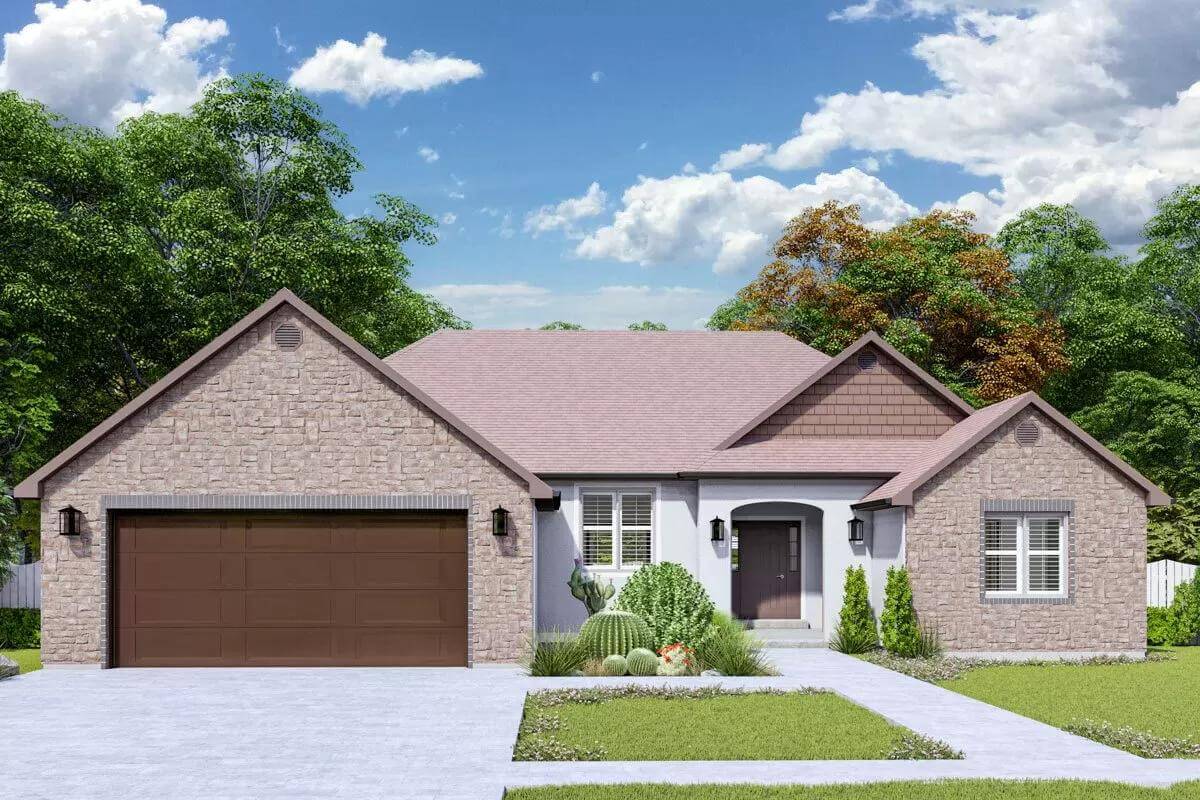
Specifications
- Sq. Ft.: 2,054
- Bedrooms: 3
- Bathrooms: 2.5
- Stories: 1
- Garage: 2
Main Level Floor Plan
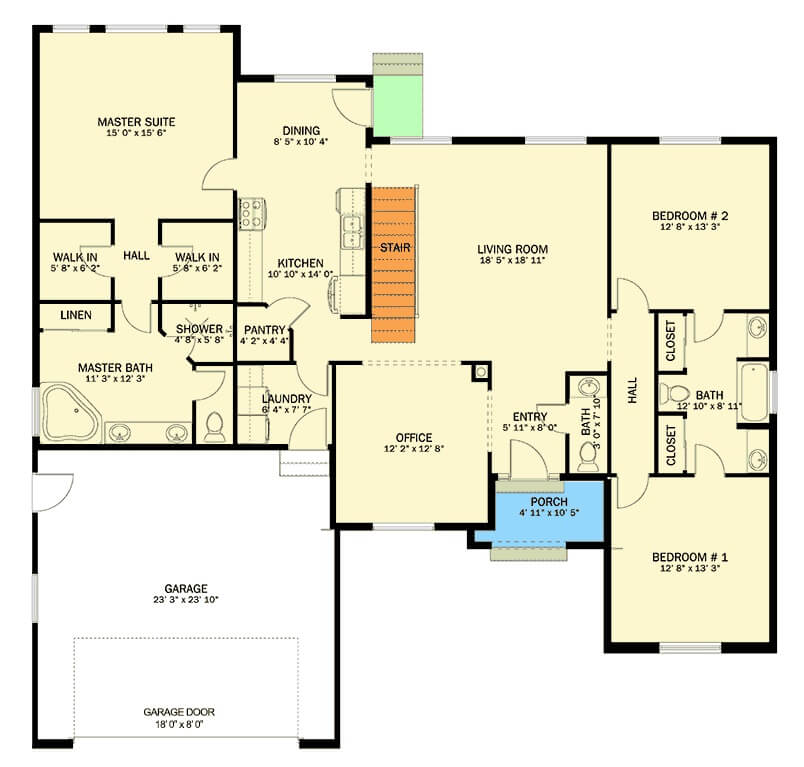
Lower Level Floor Plan
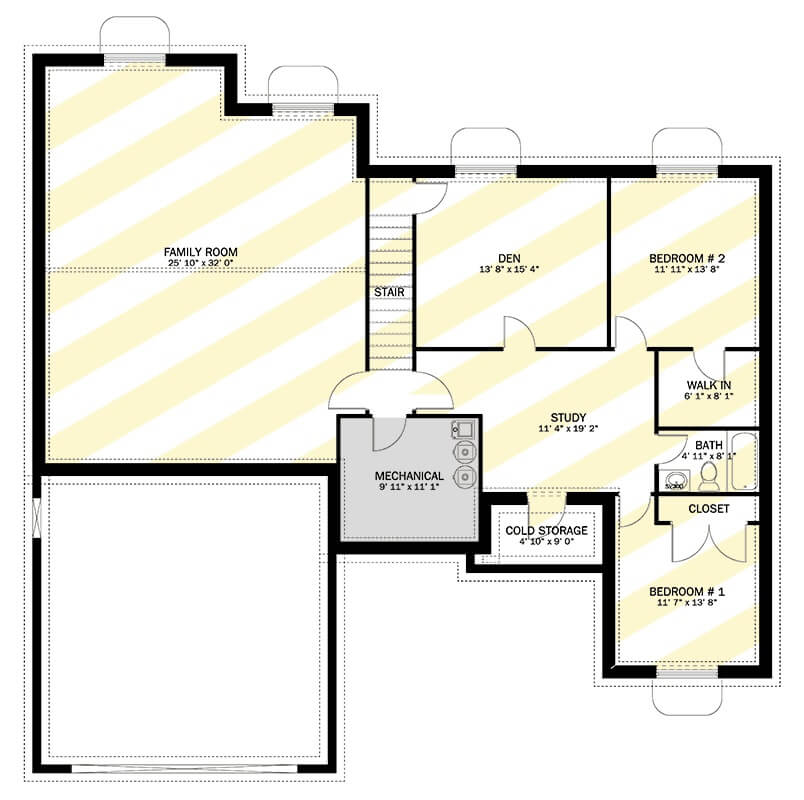
Front View
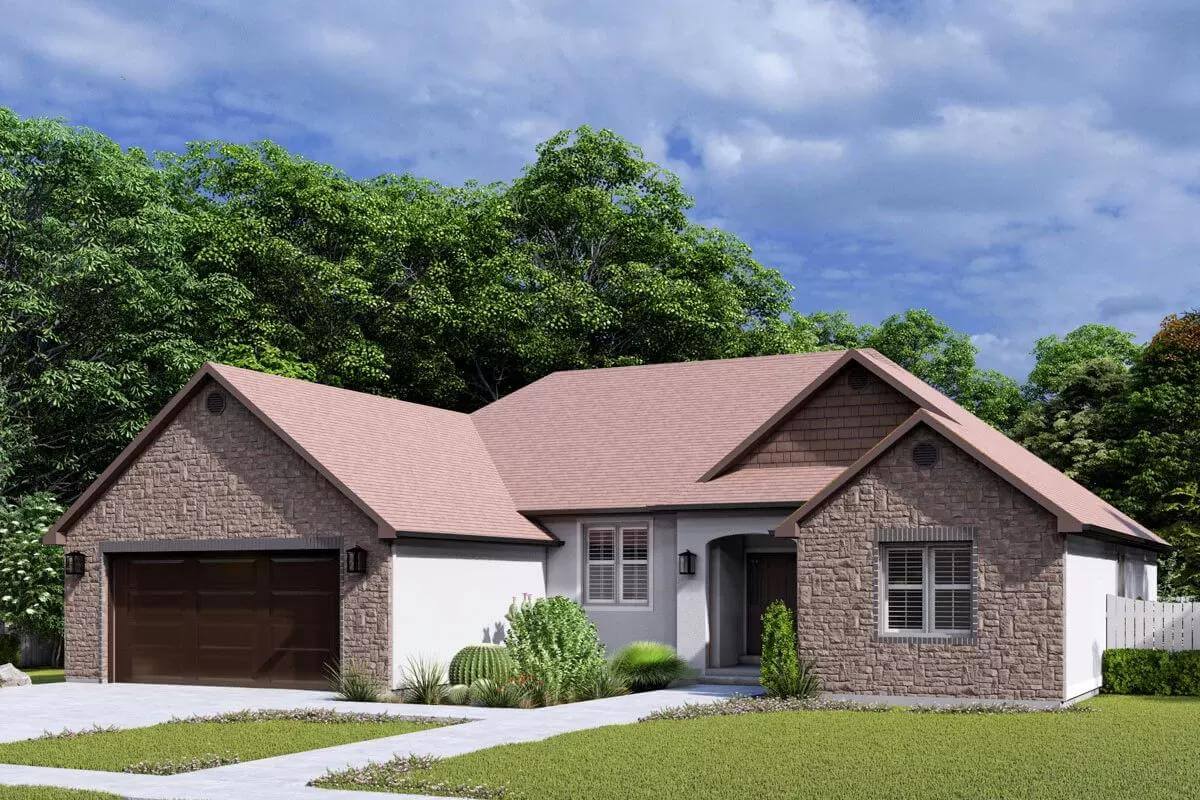
Rear View

Living Room
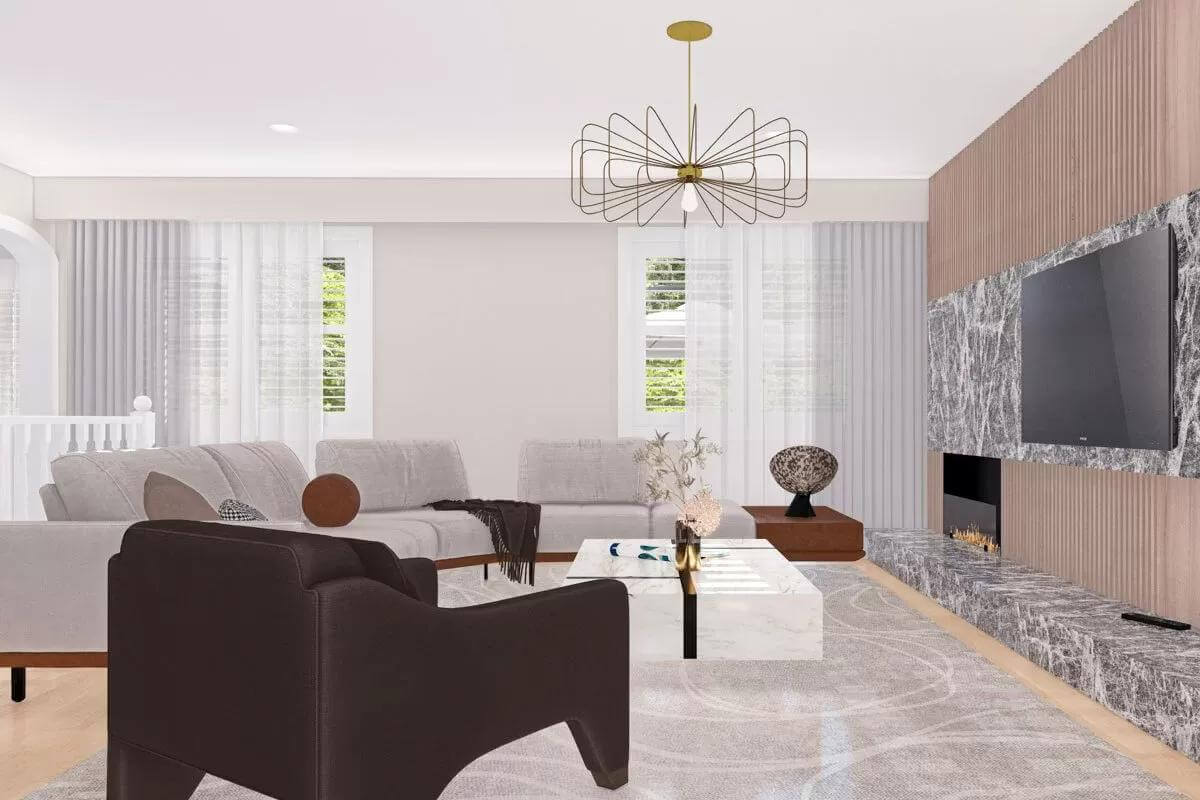
Kitchen
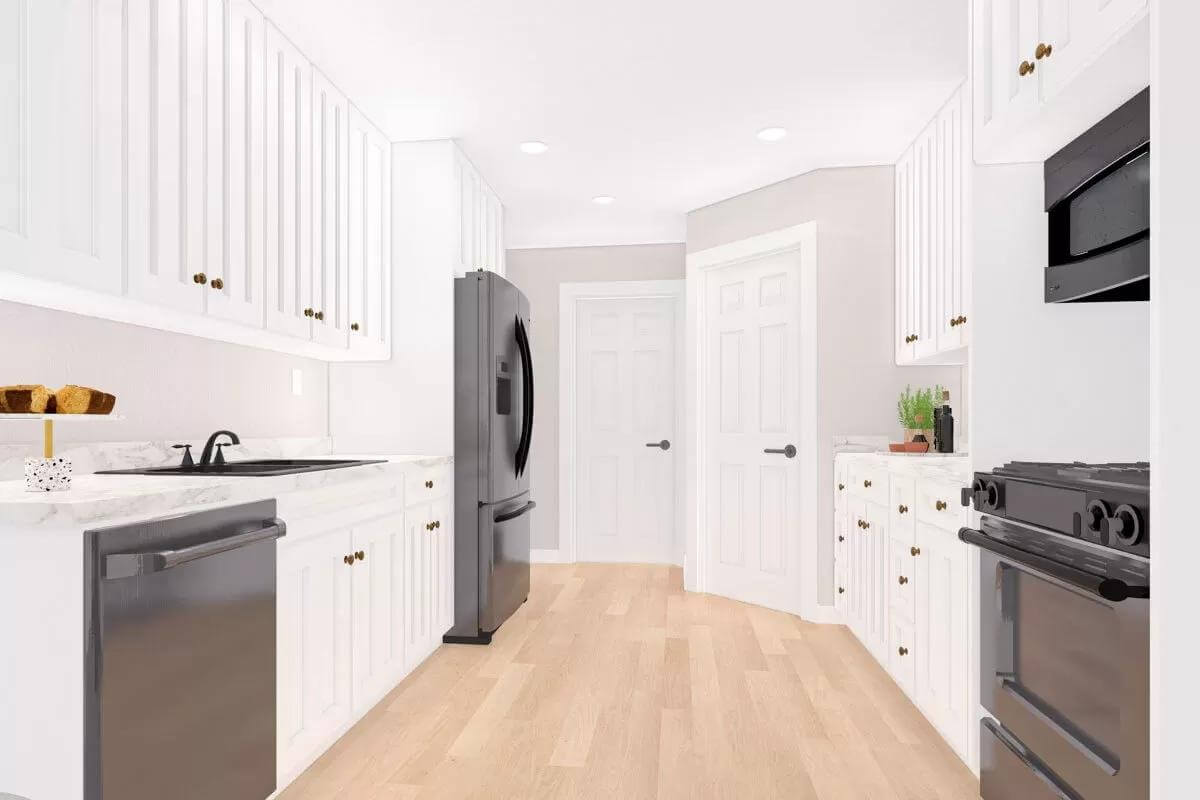
Dining Room
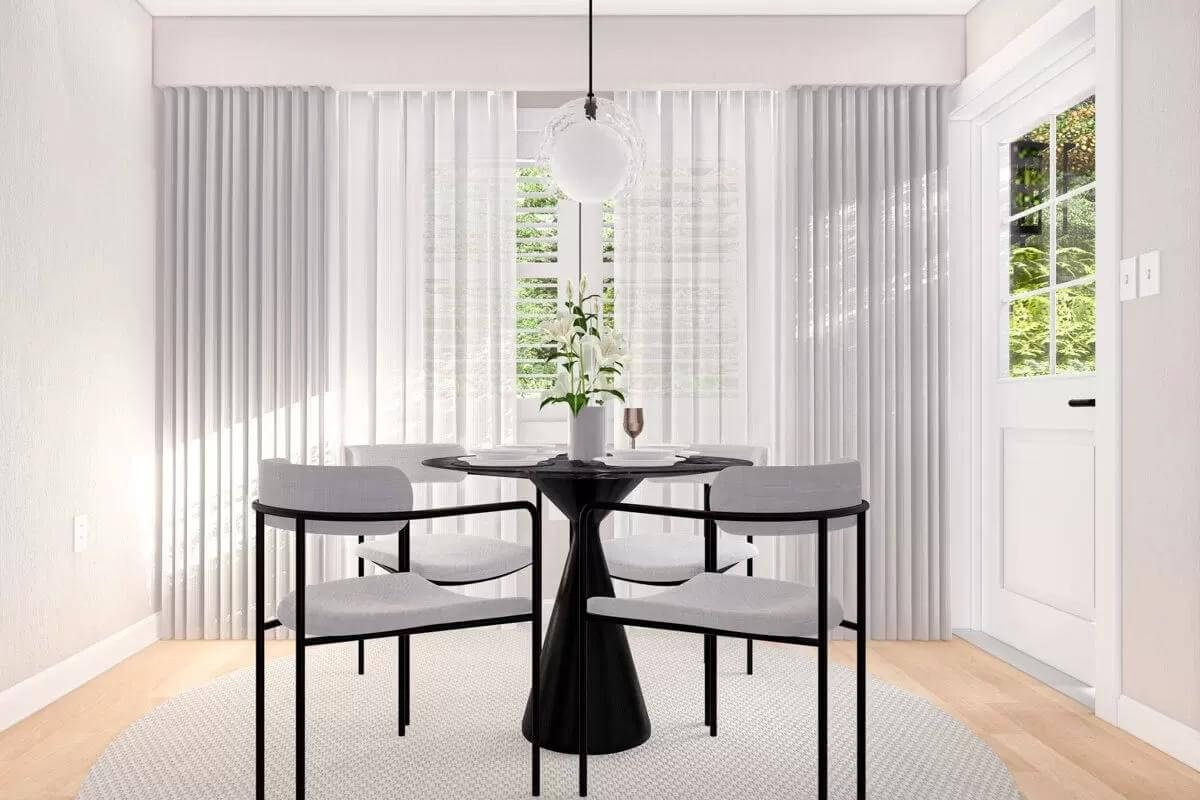
Primary Bedroom
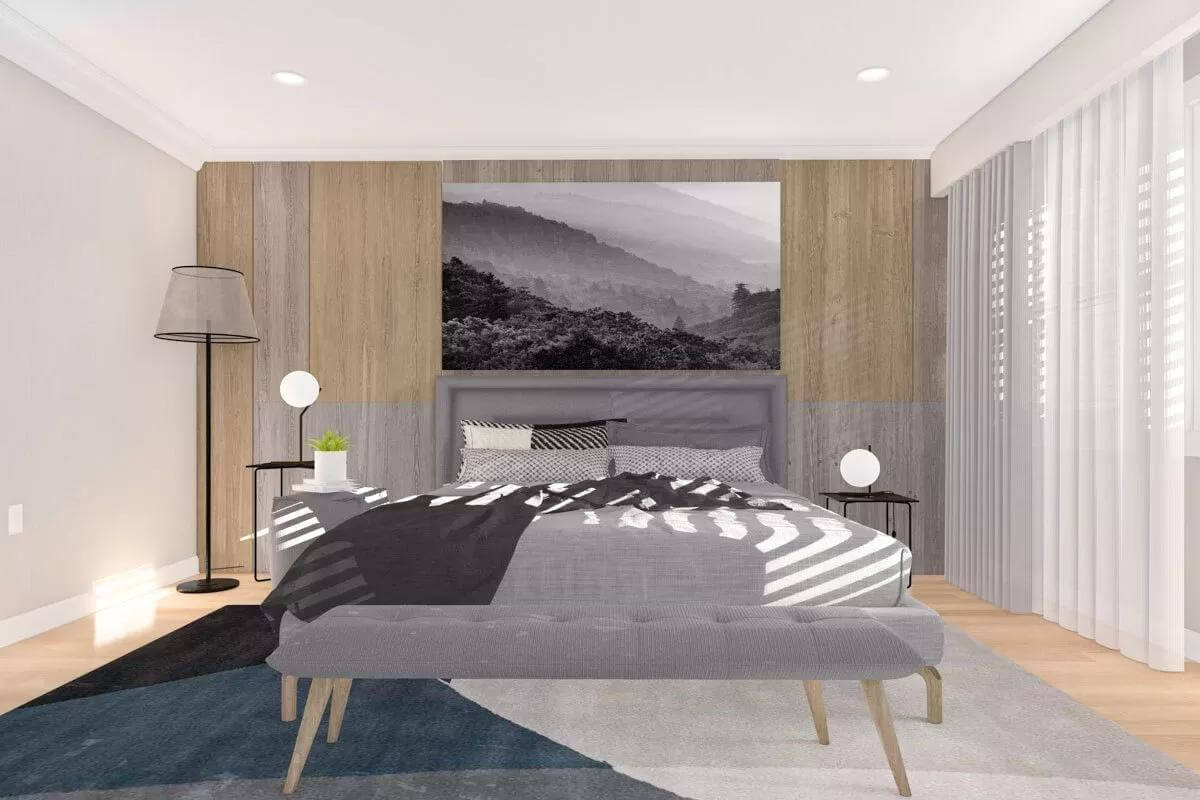
Details
Stone and stucco exterior accentuated by cedar shakes give this 3-bedroom ranch a timeless appeal. It includes a charming arched entry and a double front-facing garage that connects to the home via the laundry room.
Step inside and you’re greeted by a spacious foyer with a convenient powder bath. To the left, a bright office provides an ideal space for work or quiet study. Straight ahead, the living room invites you to unwind, offering a serene setting with expansive views of the backyard.
The kitchen and dining room combine on the left side of the home. The kitchen offers a corner pantry and adequate counter space while the dining area seamlessly extends onto the rear patio where you can lounge and enjoy alfresco meals.
Just steps away, the primary suite offers a private retreat. It boasts two generous walk-in closets and an ensuite bath equipped with dual vanities, a luxurious bathtub, and a separate shower.
Across the home, two family bedrooms share a Jack and Jill bathroom.
Finish the lower level and gain two additional bedrooms, a cozy den, a quiet study, and a massive family room, ideal for entertaining or creating a personalized recreational space.
Pin It!

Architectural Designs Plan 61543UT






