Welcome to this stunning 2,178-square-foot Craftsman home, thoughtfully designed to offer comfort and style across two inviting stories. Featuring three spacious bedrooms and two and a half bathrooms, this residence perfectly marries classic architectural elements with modern sophistication. The unique stone accents combined with the white siding and sleek black metal roof create an impressive exterior, setting the stage for a truly remarkable living experience.
Check Out the Distinctive Stone Accents on This Craftsman Exterior

This home is a delightful representation of Craftsman architecture, elevated with contemporary design elements that breathe new life into its classic charm. The harmonious use of natural materials like stone and wood, paired with modern accents such as a contrasting metal roof, highlights its warm yet sophisticated appeal. As you explore the home, you’ll find every feature is intentionally crafted to provide both beauty and functionality, promising a space where timeless tradition meets modern living.
Discover the Flow in This Thoughtfully Laid-Out Craftsman Floor Plan

This main level floor plan emphasizes seamless connectivity between living spaces, perfect for modern living. The open-concept layout features a centrally located living room with soaring 18-foot ceilings, flanked by a dining room and kitchen, encouraging easy transitions and interaction. Notable elements include a handy office space adjacent to the garage with a workbench and a charming covered terrace for outdoor enjoyment.
Source: Architectural Designs – Plan 22640DR
Explore the Upper Level’s Smart Layout with a Den

This floor plan features a well-organized upper level, complete with three bedrooms and a cozy den perfect for relaxation. The master suite is a notable highlight, offering a spacious walk-in closet and direct access to an elegantly designed bathroom. The connected covered terrace provides an inviting outdoor space, blending effortlessly with the overall Craftsman style of the home.
Source: Architectural Designs – Plan 22640DR
Spot the Contrasting Elements in This Craftsman Style with a Metal Roof
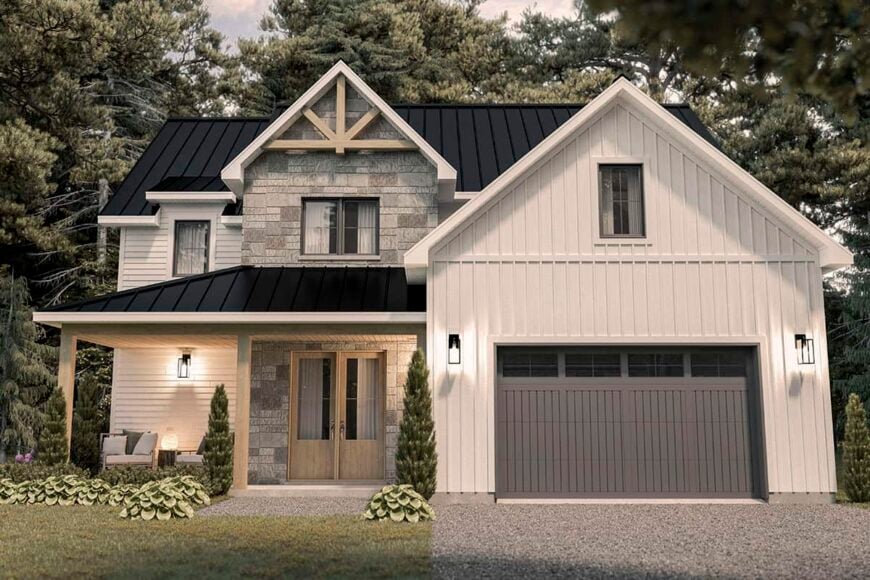
This Craftsman home beautifully balances rustic charm with modern design elements. The dark metal roof stands out against the light stone and vertical white siding, achieving a striking contrast. The welcoming porch features simple yet elegant wooden accents, creating a seamless connection with the surrounding natural setting.
Notice the Contemporary Farmhouse Exterior with a Warm Ambiance
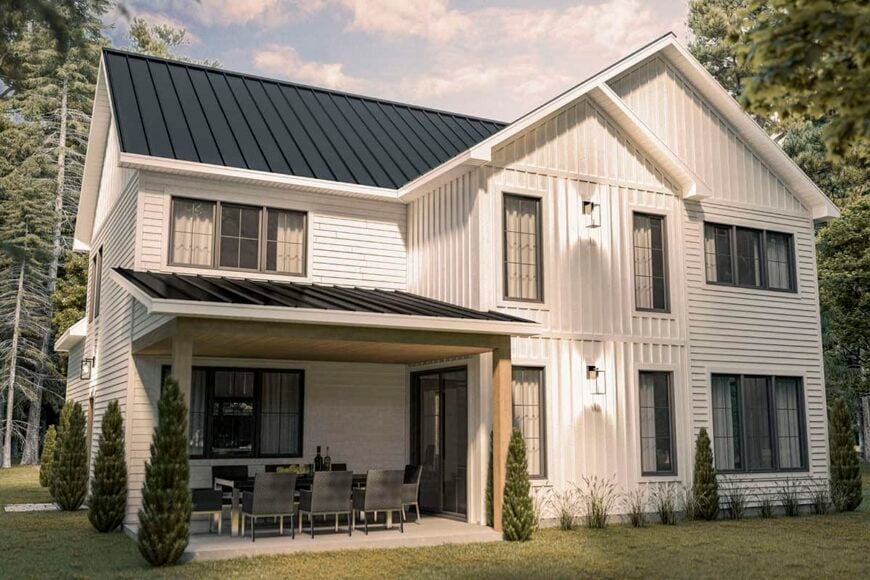
The exterior of this modern farmhouse creates a welcoming feel with its soft, natural lighting that highlights the clean lines of the design. Large windows allow ample natural light to flood the indoor spaces, contributing to a bright and airy atmosphere. The covered outdoor seating area offers a cozy spot for gatherings, blending seamlessly with the overall design.
Spot the Smooth Transition from the Foyer to the Dining Area
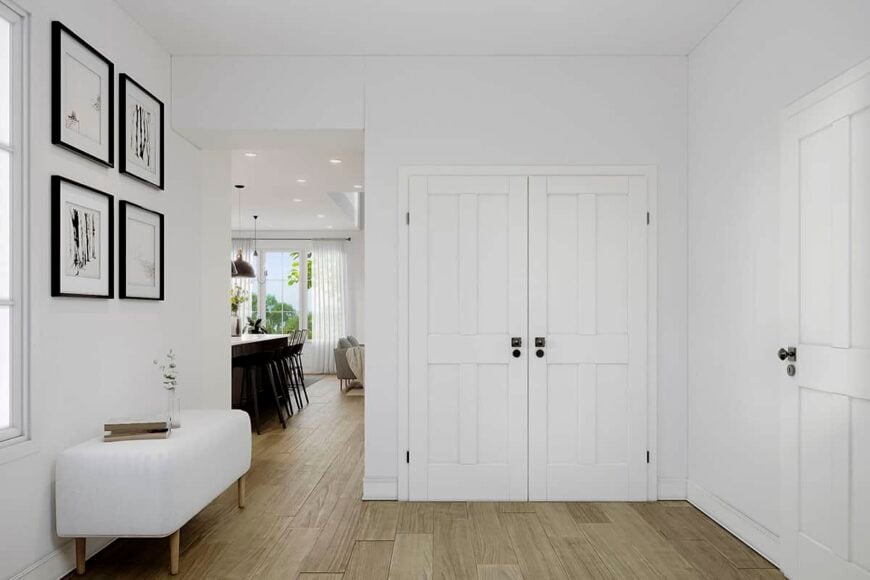
This entryway embraces minimalism with its clean lines and white palette, creating a seamless flow into the spacious dining area. The wooden flooring adds warmth, complementing the monochrome artwork that subtly enhances the wall. Notice how the double doors reflect a classic Craftsman touch, while the open layout invites exploration of the interconnected living spaces ahead.
Look at How the High Ceilings Elevate This Living Room
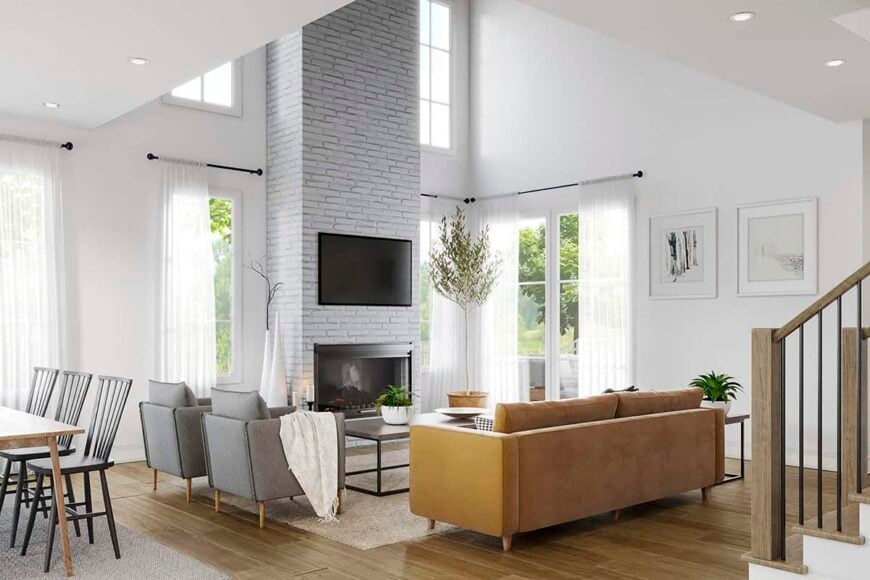
This Craftsman-style living room features soaring ceilings and an impressive white brick fireplace as its centerpiece. Sleek, minimalistic furniture combined with warm wooden flooring creates a modern yet inviting atmosphere. Large windows framed by sheer curtains flood the space with natural light, enhancing the room’s airy feel.
A Copper Range Hood Brings Warmth and Character to the Kitchen
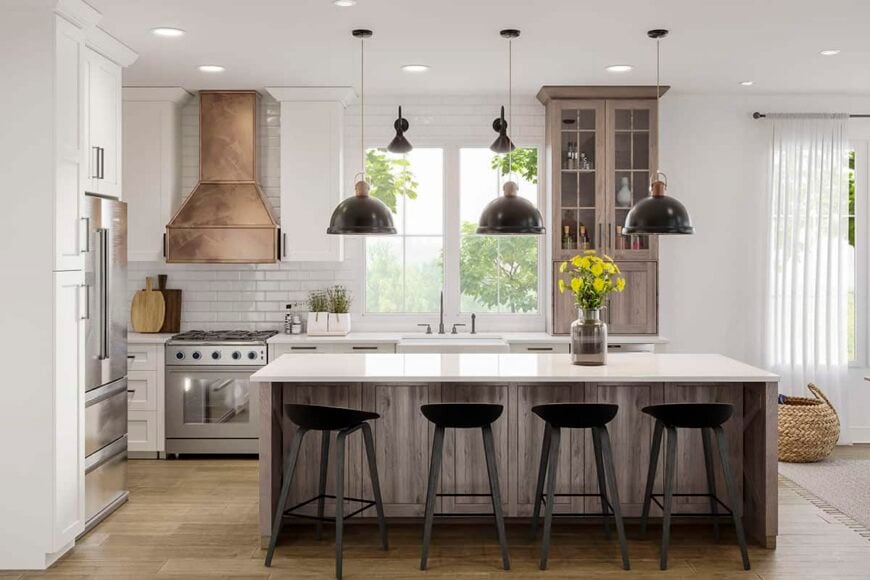
This kitchen seamlessly blends rustic and modern elements, with the standout feature being the striking copper range hood that adds a warm glow. The white subway tile backsplash and cabinetry keep the space bright and airy, creating a clean backdrop for the elegant pendant lights over the island. The blend of wood tones in the flooring and island provides a natural touch, enhancing the contemporary feel.
Wow, Check Out That Chandelier Over the Dining Table
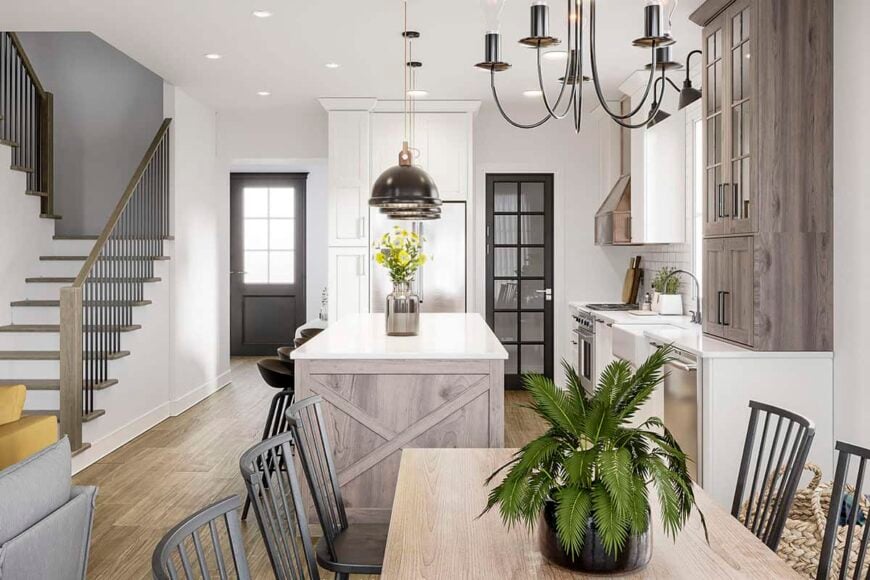
This open kitchen and dining area blend modern design with classic elements. The standout feature is the contemporary chandelier above the dining table, which adds elegance and flair to the space. The light wood cabinetry, paired with the island’s minimalist design, offers both practicality and a warm ambiance.
See How Natural Light Pours In Through These Expansive Windows
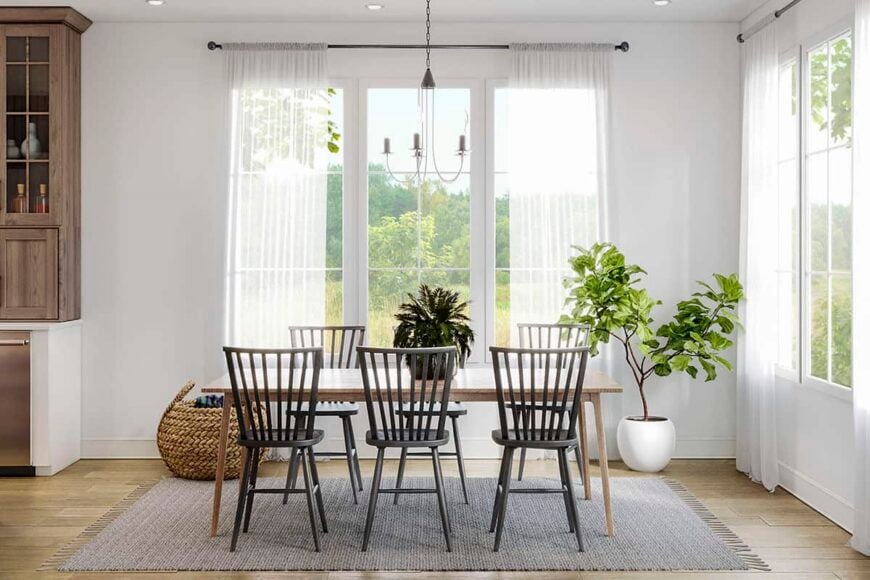
This dining area is bathed in natural light thanks to large windows framed by sheer curtains, creating a serene connection with the outdoors. The minimalist wooden table and dark spindle-back chairs form a modern yet classic setting. A touch of greenery adds life to the room, blending harmoniously with the neutral palette and wooden cabinetry on the side.
Earthy Tones and a Minimalist Touch Define This Bathroom’s Style
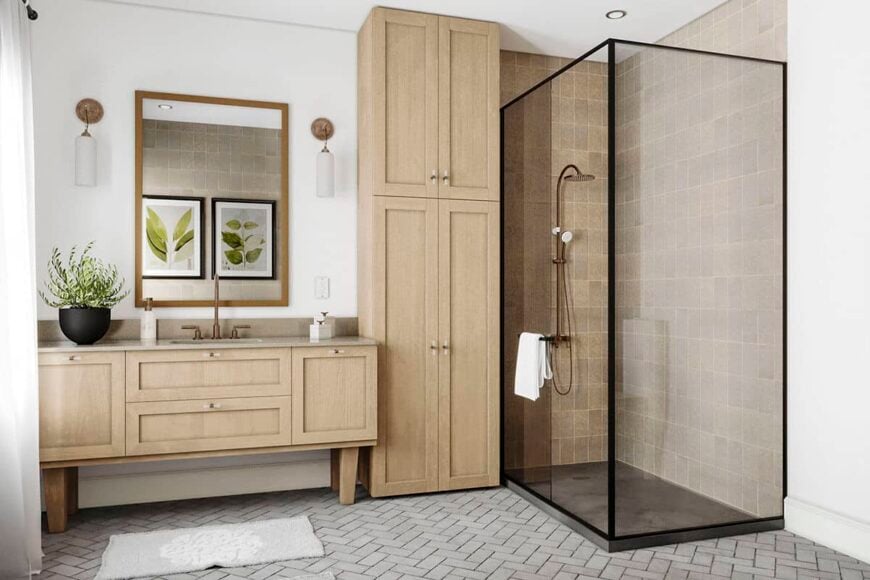
This bathroom combines minimalist design with natural elements, creating a calming retreat. A sleek, frameless glass shower contrasts with the warm wood tones of the vanity and storage. The subtle herringbone flooring adds texture, while botanical artwork and simple lighting enhance the serene atmosphere.
Notice the Freestanding Tub Framed by Botanical Art
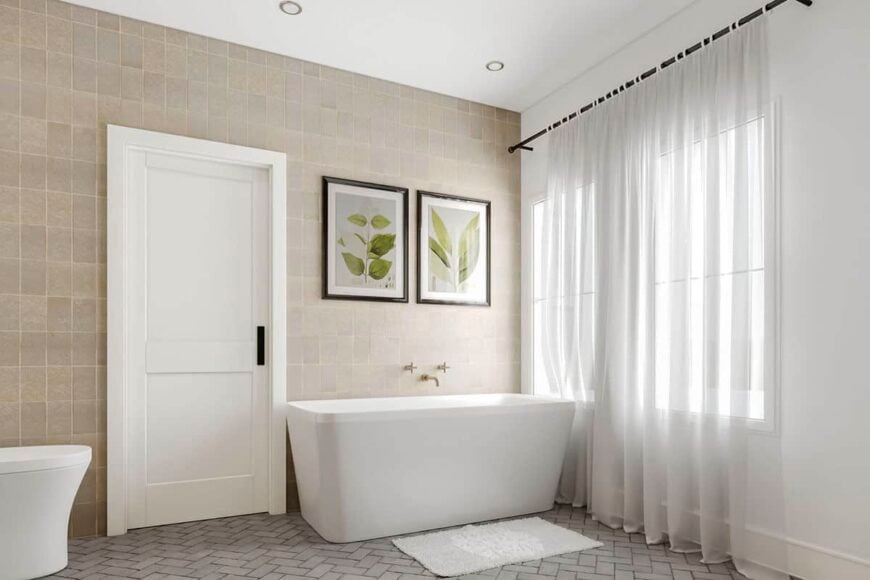
This bathroom features a sleek freestanding tub that becomes an elegant focal point against a backdrop of soft, neutral-toned tiles. Simple, framed botanical prints add a touch of nature, complementing the serene atmosphere. Sheer curtains allow gentle light to filter through, enhancing the tranquil vibe and the clean, minimalist design.
Source: Architectural Designs – Plan 22640DR






