Step inside this spacious farmhouse designed for both comfort and style, featuring 2,473 square feet of carefully curated living space. With three bedrooms and three bathrooms, this home combines the allure of rustic charm with modern functionality. From the welcoming wide front porch to the thoughtful open-layout interiors, every detail speaks to its classic farmhouse ethos.
Beautiful Farmhouse With a Spacious Front Porch

This home embodies the timeless appeal of a traditional farmhouse, enhanced by modern design elements like board and batten siding, a prominent gabled roofline, and a cozy dormer window. These features, set against lush greenery, exemplify the enduring craftsmanship that makes farmhouse architecture so beloved while also catering to contemporary lifestyles.
Notice the Expansive Great Room With Its Direct Patio Access
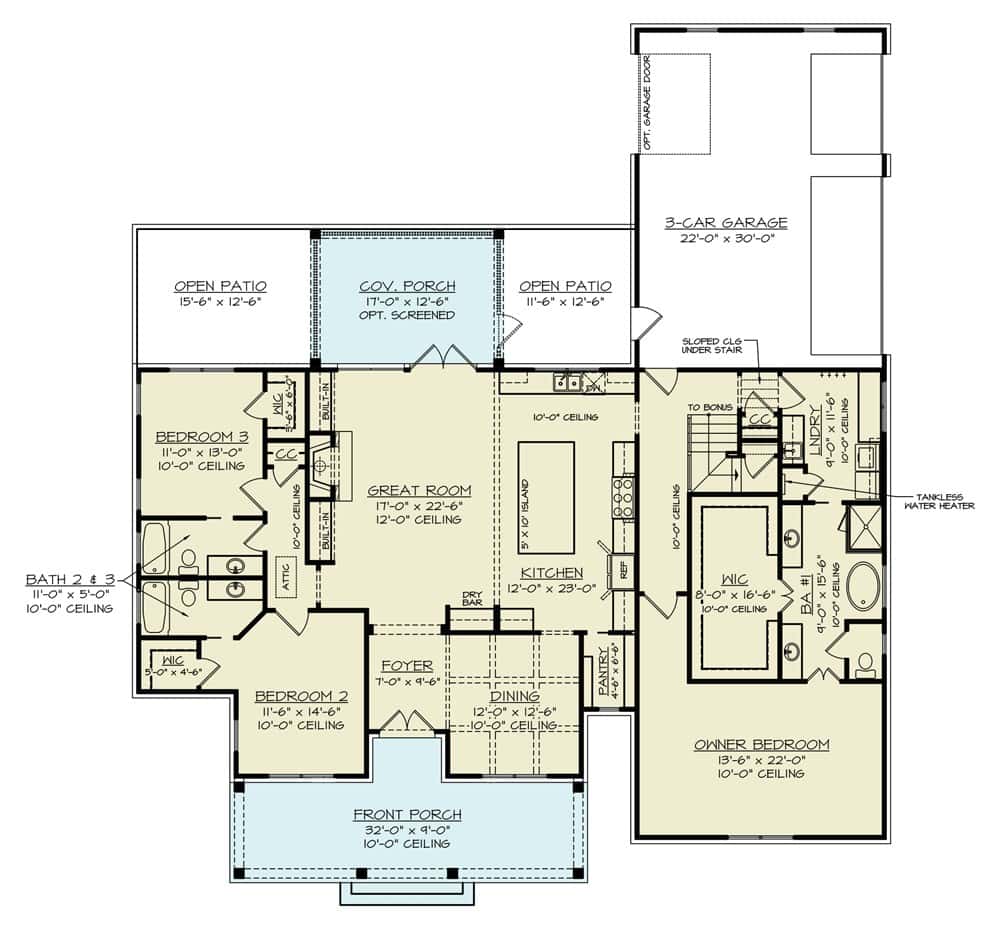
This floor plan highlights a thoughtful layout centered around the great room, offering seamless access to both covered and open patios. The design emphasizes functionality with a spacious kitchen adjacent to the dining area, perfect for entertaining. The private owner’s suite features a generous walk-in closet and luxurious bath, reflecting a blend of comfort and convenience within this farmhouse-inspired home.
Source: The Plan Collection – Plan 106-1341
Explore the Unfinished Potential in This Attic Layout
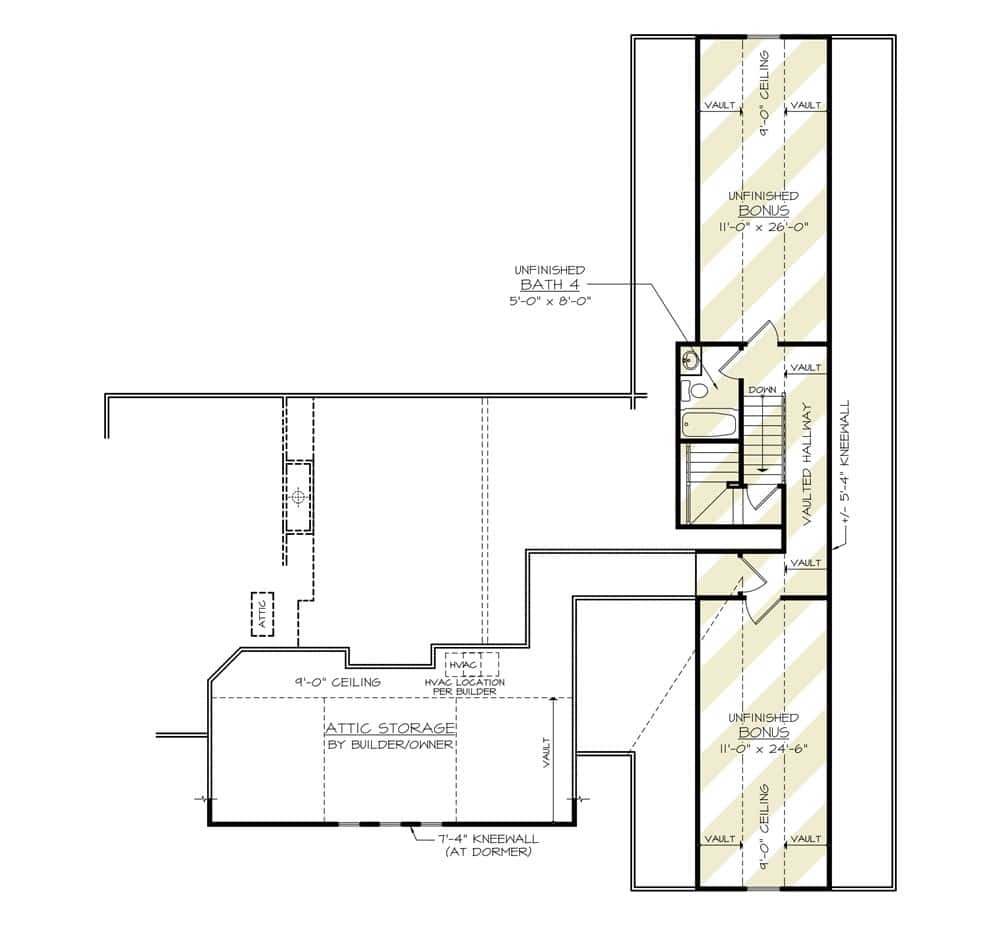
This floor plan reveals an undeveloped attic area, highlighting potential opportunities for additional storage or living space. The layout includes a vaulted hallway leading to unfinished bonus rooms and a bath, inviting creativity in design. With defined sections for attic storage, this plan is perfect for those dreaming of a customized upper level.
Source: The Plan Collection – Plan 106-1341
Take In the Symmetrical Pattern of This Board and Batten Beauty
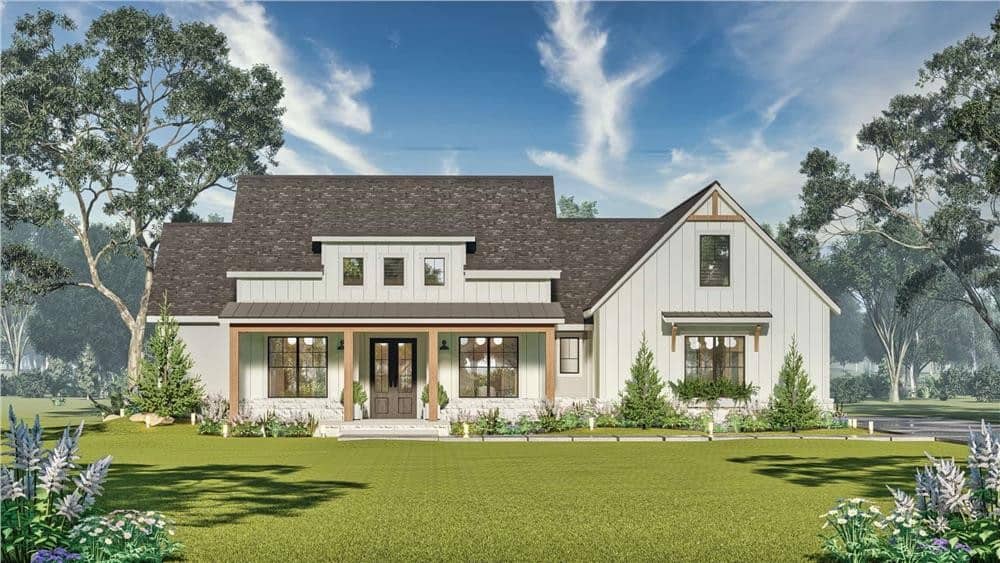
The home’s exterior is defined by its classic board and batten siding and a striking gabled roofline, crowned with a quaint dormer window. The balanced design is complemented by a welcoming front porch, perfect for relaxing and enjoying the surrounding greenery. This modern farmhouse exudes a sense of timeless elegance, rooted in traditional craftsmanship.
Check Out the Blend of Stylish Simplicity and Rustic Board and Batten
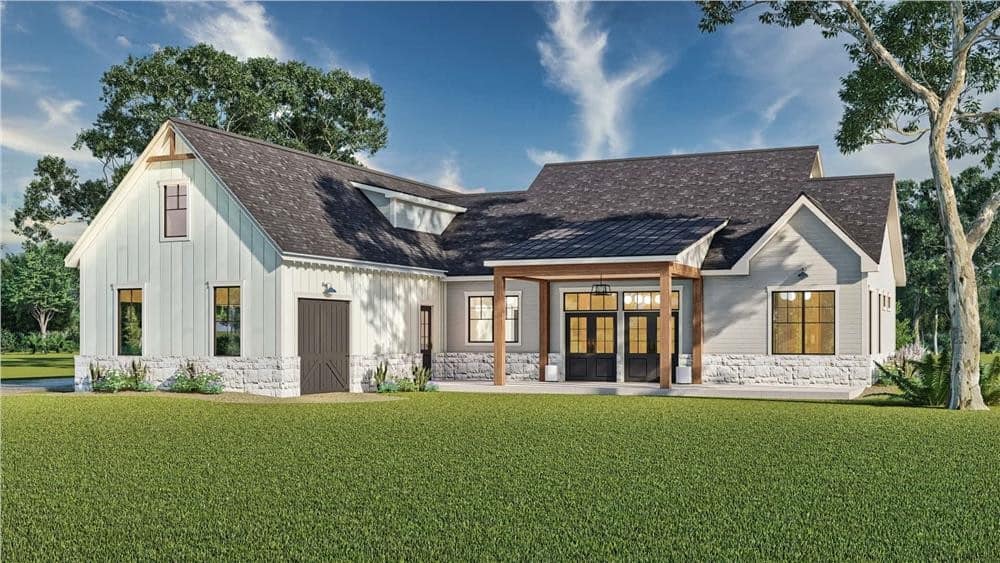
This striking farmhouse exterior features a combination of board and batten siding and stone accents, offering a modern twist on classic rural design. The gabled roof and dormer window add architectural interest, balanced by a welcoming front porch with wooden columns. Surrounded by verdant landscaping, the home’s symmetry and craftsmanship shine in natural light.
This Stunning Living Room Features Built-In Shelves That Frame the Fireplace Perfectly
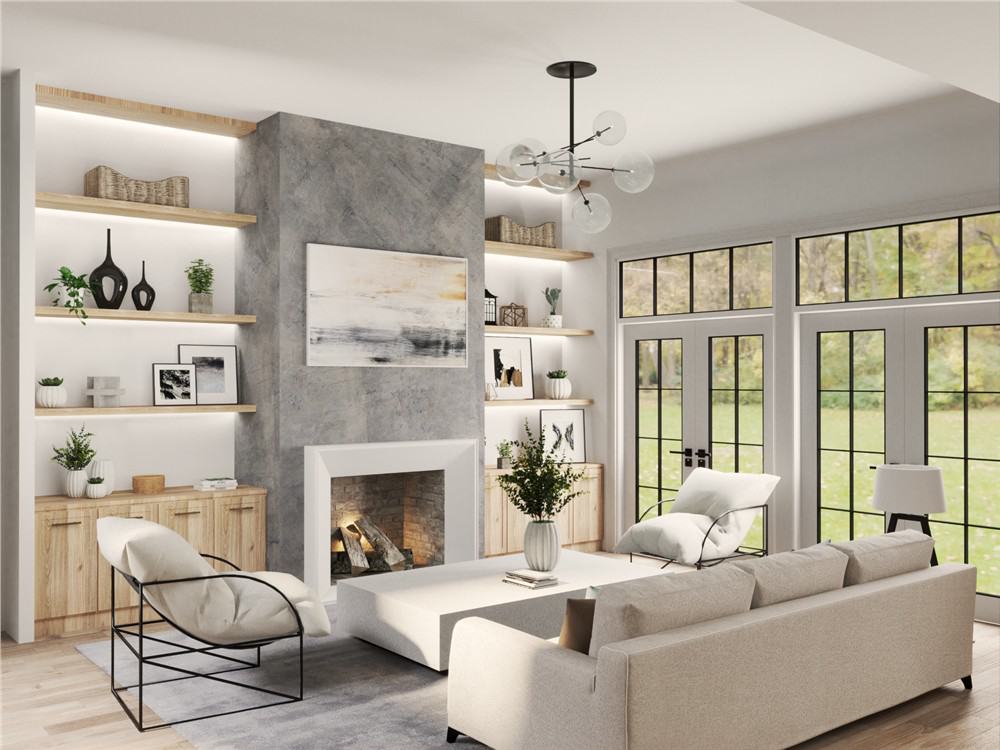
The living room boasts a sleek, contemporary fireplace set against a textured stone wall, with floating shelves providing both storage and display opportunities. Light wood accents and understated furnishings create a cohesive modern aesthetic, while large windows invite ample natural light and scenic views. The well-appointed space blends function with elegance, highlighting thoughtful design elements that enhance its comfort and style.
This Farmhouse Kitchen Features a Striking Marble Backsplash
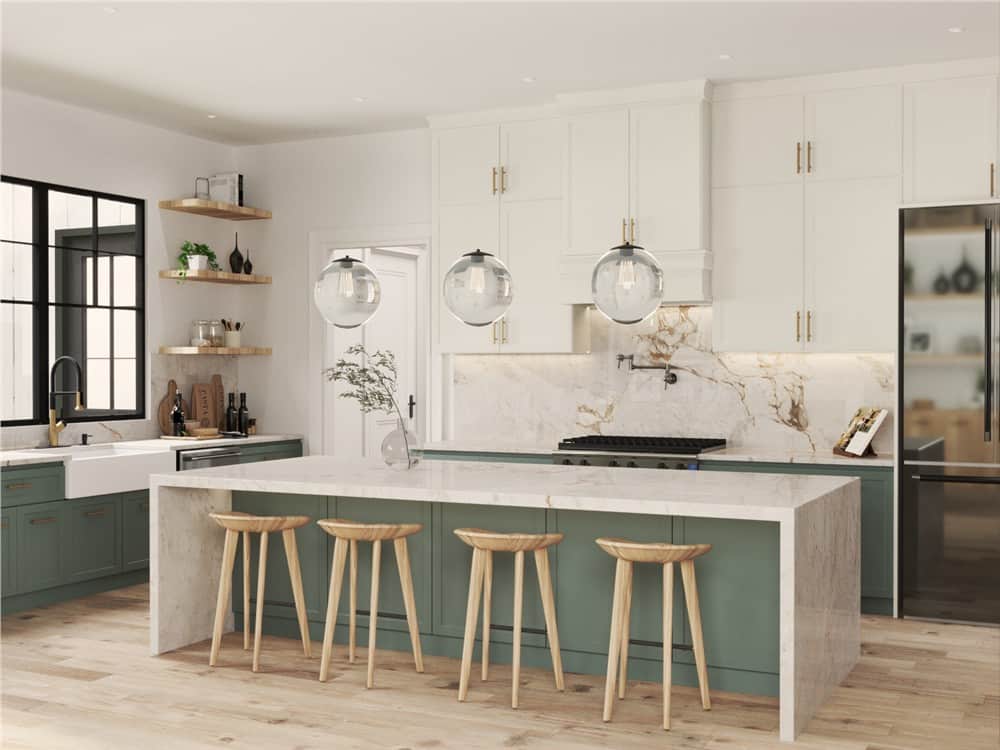
In this farmhouse kitchen, a sleek marble backsplash extends across the wall, drawing your eye to the open shelving that adds both storage and style. The green cabinetry below the white countertops offers a fresh twist on classic country design, while the pendant globe lights inject a touch of modernity. With a spacious island and natural light streaming through large windows, this kitchen beautifully balances rustic charm with contemporary elegance.
Spacious Dining Area Featuring an Abstract Art Piece as a Bold Focal Point
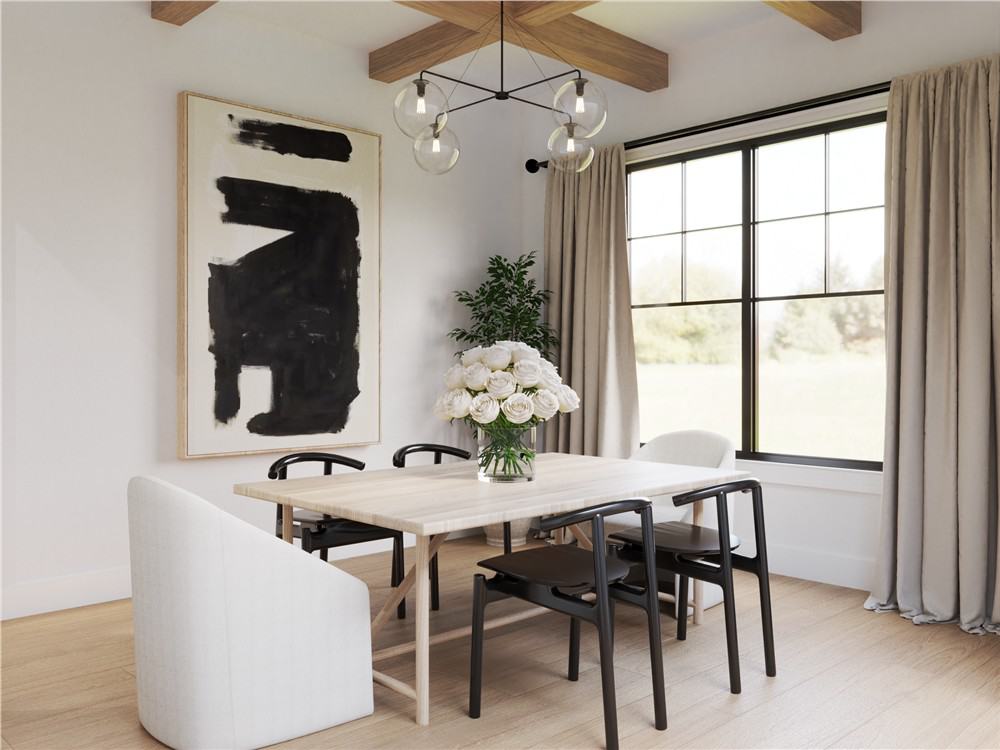
This modern dining room combines simplicity with sophistication, anchored by a striking abstract painting that draws attention. The natural wood tones of the table and ceiling beams blend seamlessly with the room’s minimalist furnishings. A large window allows abundant light, enhancing the room’s clean lines and airy atmosphere.
Notice How the Wall Paneling and Lighting Elevate This Inviting Bedroom
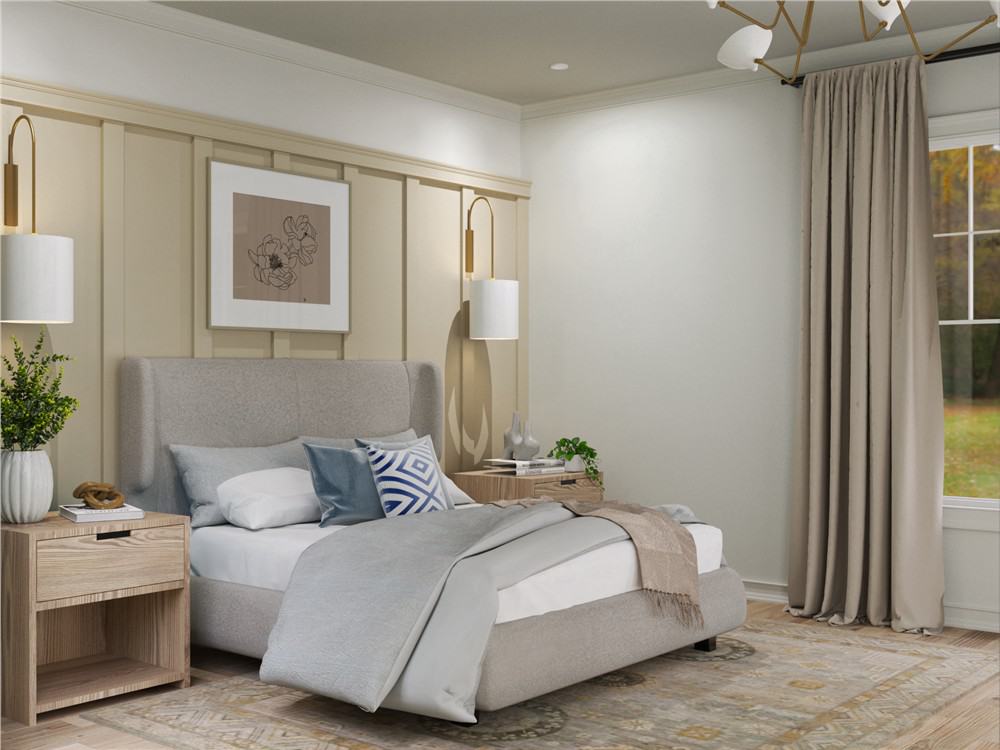
This bedroom features elegant wall paneling that creates a subtle backdrop for the plush upholstered bed. The minimalist nightstands are complemented by sleek pendant lights that add a touch of warmth and sophistication. Soft, neutral tones blend with natural light from the window, crafting a peaceful retreat that balances modern design with timeless comfort.
Look at the Stylish Pendant Lights Defining This Snug Bedroom
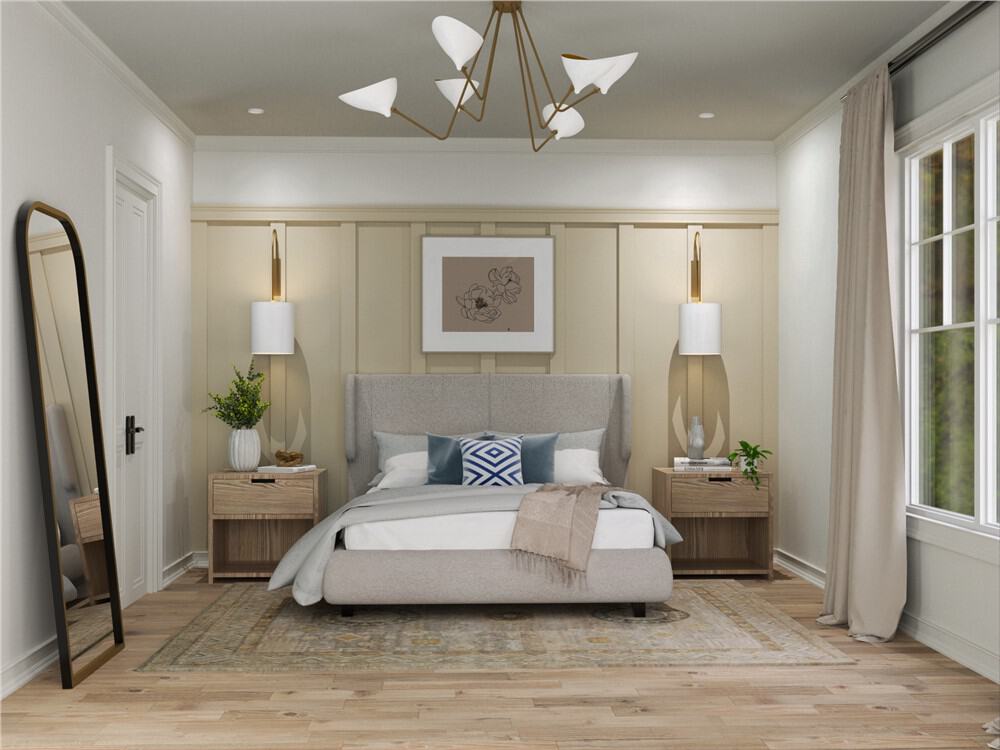
This bedroom showcases elegant wall paneling, setting a refined backdrop for the plush, upholstered bed that anchors the space. Sleek pendant lights above the minimalist nightstands add both warmth and a modern edge. Natural light floods through large windows, enhancing the soft, neutral palette and creating a serene retreat.
Explore the Minimalist Appeal of This Bathroom’s Floating Vanities

This serene bathroom showcases a modern aesthetic with its floating oak vanities that provide both style and practical storage. The symmetrical design is highlighted by dual mirrors and sleek vertical lighting fixtures, creating a balanced and functional space. Marble countertops and monochrome flooring add a touch of luxury, tying together the room’s elegant simplicity.
Check Out the Minimalist Shower and Freestanding Tub Setup

This modern bathroom features a sleek, minimalist design with a frameless glass shower and freestanding tub as the focal points. The space is enhanced by large windows, letting in natural light that highlights the crisp white marble tiles and black fixtures. A subtle geometric patterned rug and potted plant add touches of personality to the serene atmosphere.
🏡 Find Your Perfect Town in the USA
Tell us about your ideal lifestyle and we'll recommend 10 amazing towns across America that match your preferences!
Source: The Plan Collection – Plan 106-1341
🏡 Find Your Perfect Town in the USA
Tell us about your ideal lifestyle and we'll recommend 10 amazing towns across America that match your preferences!






