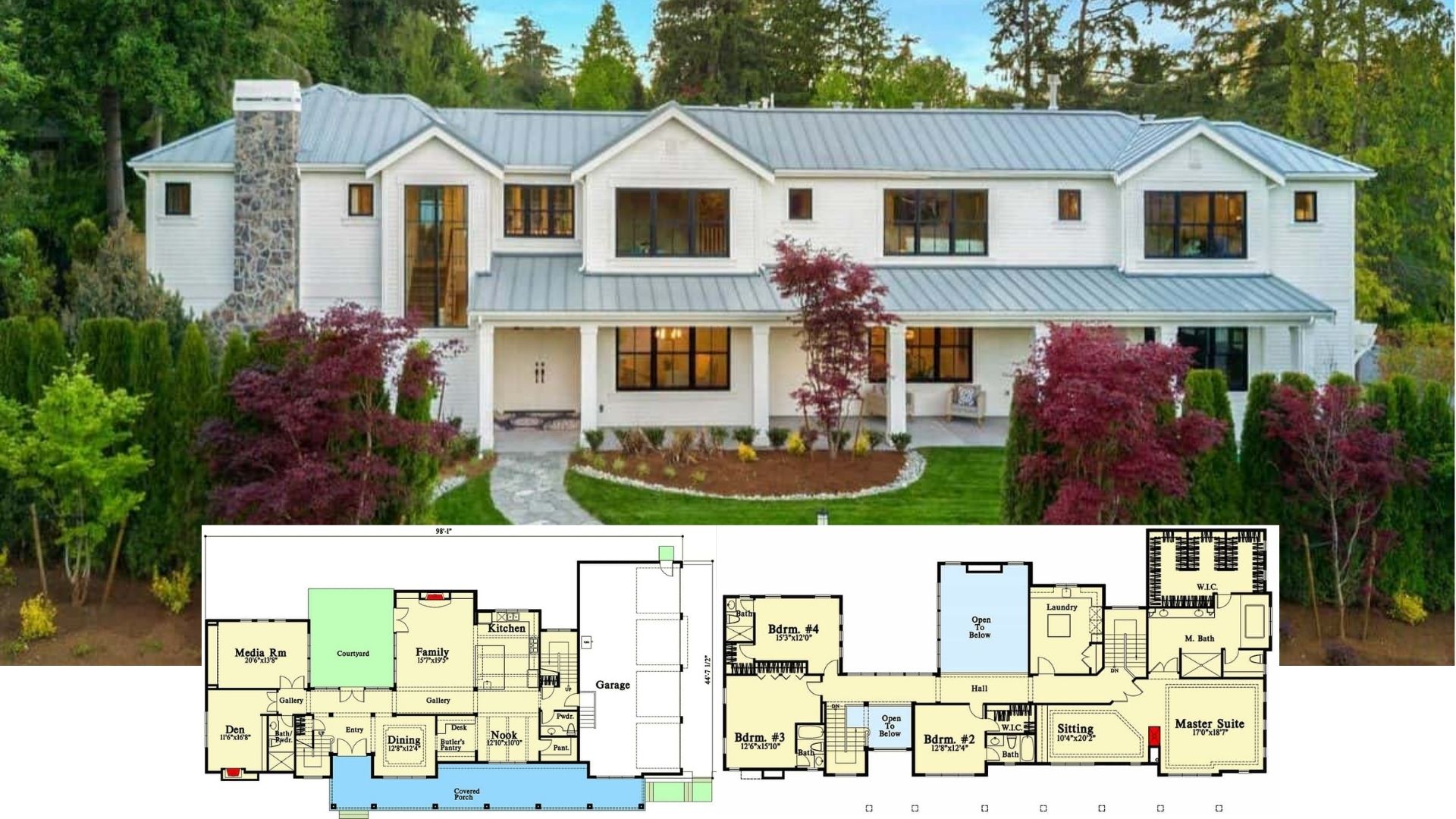With its expansive 1,881-square-foot layout, this remarkable modern home boasts three spacious bedrooms and two and a half stylish bathrooms crafted for both comfort and aesthetic pleasure. Defined by its sleek horizontal lines, the home features a striking array of textures, seamlessly combining a stucco facade with warm wooden highlights to create a contemporary masterpiece.
Check Out This Modern Home with Its Striking Horizontal Lines

This home exemplifies the Modernist style, emphasizing clean, horizontal lines and integrating natural materials. The blend of textures and open spaces creates a serene yet dynamic living environment, serving as a perfect backdrop for everyday life and entertaining guests. Dive into the thoughtfully designed spaces, from the efficient floor plan optimizing communal areas to the cozy corners perfect for quiet reflection, all contributing to the modern charisma of this architectural gem.
Explore This Thoughtfully Designed One-Story Floor Plan

This floor plan highlights the great room at its heart, seamlessly connecting to the kitchen and dining area for effortless entertaining. The master suite offers privacy and convenience, nestled away from the secondary bedrooms and adjacent to a spacious walk-in closet and laundry room. A separate office and craft study provide ideal spaces for work and creativity, while the covered porch and patio extend living areas outdoors, welcoming leisurely afternoons.
Source: The Plan Collection – Plan 193-1275
Stylish Living Room with a Brick Fireplace Wall and Artwork

This living room showcases a perfect blend of modern design and cozy elements, with a sleek brick fireplace wall drawing attention. The open layout seamlessly integrates a compact kitchen area, where contemporary bar stools sit beneath minimalist black cabinets. A framed art wall adds a personal touch, balancing the room’s clean lines and inviting natural light through large sliding doors.
Trendy Kitchen Nook with Open Shelving and a Bold Stainless Steel Fridge

This sleek kitchen nook combines modern simplicity with functionality, featuring open wooden shelves against white grid tiles. The stainless steel fridge becomes a focal point, flanked by minimalist cabinets that offer ample storage. Subtle lighting fixtures above enhance the space’s clean lines and highlight the warm wood accents.
Compact Kitchen with a Chic Bar Setup and High Gloss Cabinets

This compact kitchen layout maximizes functionality with a stylish bar area featuring glossy cabinets and sleek metal bar stools. White subway tiles provide a clean backdrop, enhancing the contrast with dark cabinetry. A large window brings in natural light, highlighting the warm wood flooring and creating an inviting space for casual dining or a morning coffee.
Wow, Look at the Natural Light Pouring Over This Kitchen Space

This kitchen space contrasts beautifully against modern, dark cabinets. The sunlight streaming through large sliding doors enhances the room’s open feel, illuminating the elegant metal bar stools. Clean lines and a simple color palette create a serene atmosphere, making it an ideal spot for casual dining.
Galley Kitchen With Warm Wood Accents and Open Shelves

This sleek galley kitchen seamlessly blends functionality with modern aesthetics, featuring open wooden shelves against clean white tiles. The dark cabinets contrast with the light wood countertops, creating a harmonious balance in the space. Natural light floods through the large windows, highlighting the minimalist design and drawing attention to the sleek stainless steel appliances.
Notice the Fireplace and Artworks in This Sunny Living Room

This living room blends modern and cozy, highlighted by a sleek black fireplace against a textured white brick wall. Thoughtfully arranged artworks add personal charm, complementing the natural light that floods through large windows. The mix of a wooden coffee table and dark, rounded chairs creates a harmonious and inviting space for relaxation.
Maximize Your Living Room’s Potential with Natural Light and Simple Style

The spacious layout allows for clear sightlines throughout the room, creating an open, welcoming atmosphere. Natural light is key in enhancing openness, while minimalist furniture provides both function and comfort. The clean lines and thoughtful arrangement make the room feel balanced and flexible for different needs.
Check Out the Range Hood in This Kitchen Corner

This modern kitchen nook features a sleek range hood as its focal point, complementing the clean lines of geometric wall tiles. The dark cabinetry pairs elegantly with the warm wood countertops, creating a sophisticated contrast. Natural light flows in from the adjacent living area, highlighting the efficient use of space in this compact yet stylish kitchen design.
Notice the Angular Rooflines on This Home’s Exterior

This home exterior features sharp, angular rooflines that create a dynamic profile against the lush greenery. The combination of white brick and warm wood accents around the entryway adds a touch of warmth to the contemporary design. Large, strategically placed windows enhance the home’s connection to the outdoor landscape, inviting natural light and views.
Can’t Miss the Low-Pitched Rooflines on This Facade

This home showcases a sleek, modern design with striking low-pitched rooflines that extend over a pristine facade. Light brickwork contrasts beautifully with dark wooden accents around the entrance, offering a warm welcome. Expansive windows line the exterior, ensuring ample natural light, while the detached garage integrates seamlessly, adding form and function.
Enhance Your Outdoor Space with a Thoughtful and Open Layout

The open layout creates a seamless flow between rooms, making the space feel larger and more connected. Clear sightlines ensure that each area is accessible while maintaining a cohesive feel throughout its exterior. Neutral tones help to create a calm atmosphere, while the thoughtful landscape ensures the space is pleasant.
Source: The Plan Collection – Plan 193-1275






