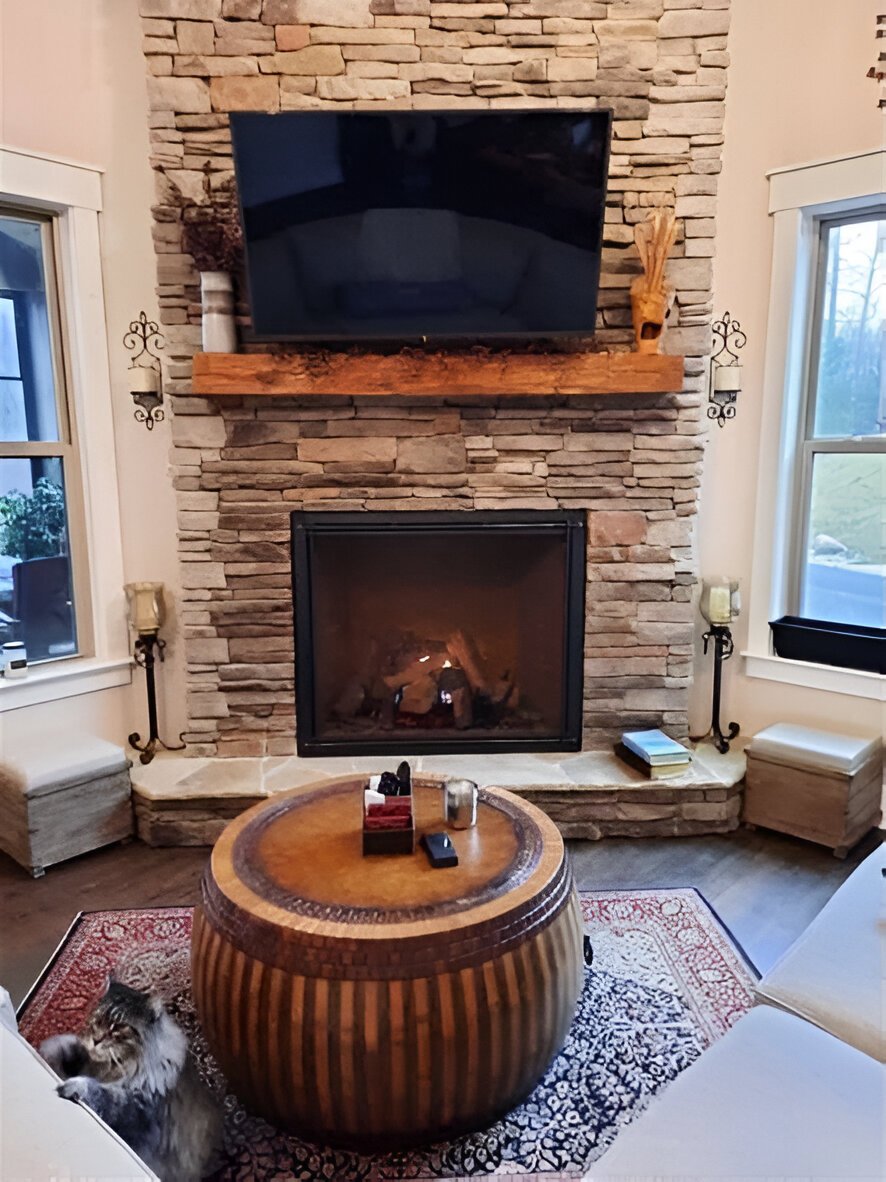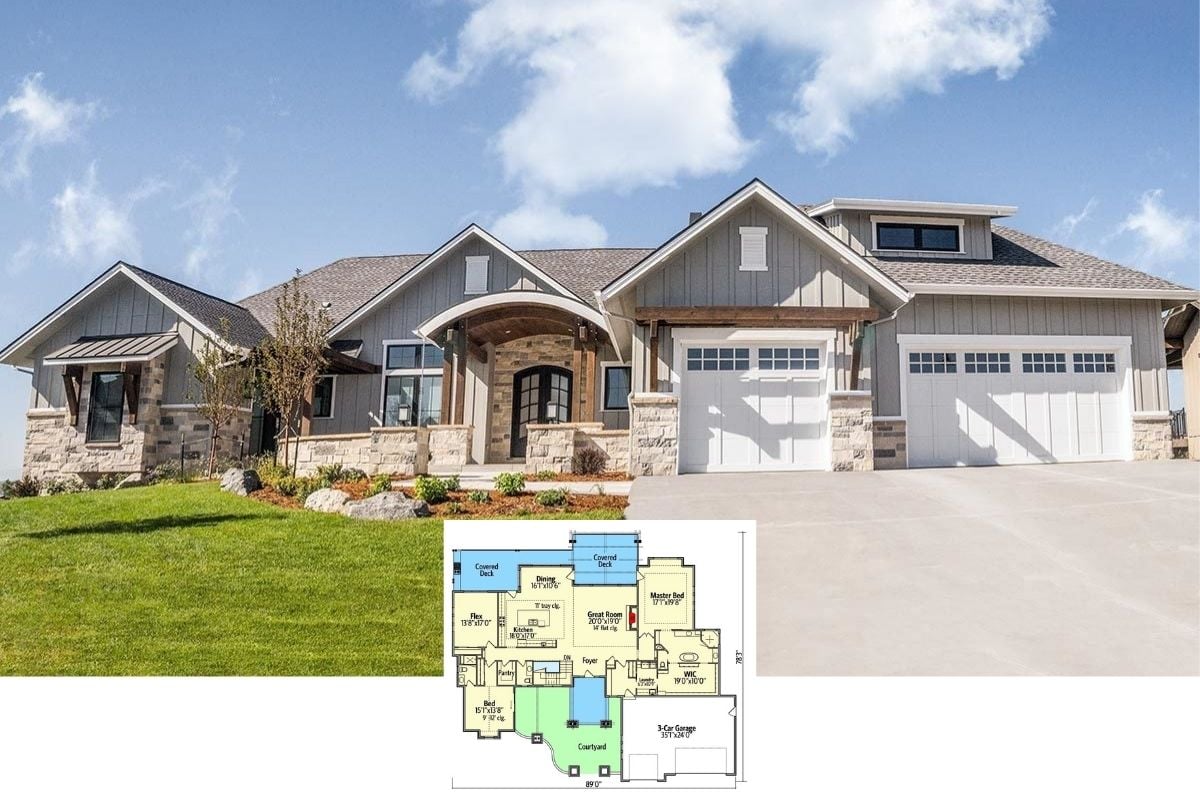Welcome to a 2,033 square foot Craftsman home that beautifully combines functionality with timeless design. This 1.5-story residence features 2 bedrooms and 2 bathrooms, perfectly suited for comfortable living and style. From the inviting front porch with its stone accents to the open-concept layout, this home is an ideal sanctuary that blends seamlessly into its natural surroundings.
Craftsman Porch with a Stone Accent That Draws You In

This residence embodies the hallmark features of Craftsman architecture, emphasizing simplicity, natural materials, and handcrafted details. As you tour through the spacious living areas, you’ll be drawn to elements like rustic stone fireplaces, gabled roofs, and beautifully integrated wooden accents that capture the essence of this beloved style.
Spacious Open-Concept Layout Highlighting a Vaulted Family Room

This floor plan reveals the thoughtful design of a 2,033 square foot Craftsman home, emphasizing open spaces and functional flow. The vaulted family room serves as the heart of the home, seamlessly connecting to a generous kitchen, perfect for entertaining. The master suite, complete with a private bath and closet, offers a serene retreat. Notice the efficient use of space with the mud room and its ample coat pegs, ideal for keeping things tidy. A back porch provides additional living space, allowing for an easy transition to the outdoors.
Buy: The Plan Collection – Plan # 196-1013
Explore the Versatile Loft Overlooking the Family Room

This upper-floor layout showcases a flexible open loft measuring 23 by 25 feet, perfect for a play area, home office, or media space. The design emphasizes connectivity, with views spanning into the family room and kitchen below. The loft’s openness is underscored by an 8-foot ceiling, maintaining the airy feel consistent with the home’s Craftsman style. A staircase provides easy access, while adjacent areas afford natural light and a seamless flow. From here, you can appreciate the architectural balance between private retreat and communal gathering spaces.
Charming Gabled Roof on This Compact Craftsman Facade

This front elevation drawing highlights the simplicity and charm of a Craftsman-style home. The symmetrical design features a prominent gabled roof, supported by a central truss that adds character and structural integrity. Vertical board and batten siding gives a nod to traditional craftsmanship, while multiple four-over-one windows allow natural light to flood the interior. The centered doorway, framed by elegant sconces, invites you to explore further. This home embodies the essence of the Craftsman style, emphasizing practicality and understated elegance.
Notice the Stone Chimney Anchoring This Charming Craftsman Gable

This architectural drawing highlights the distinctive features of a Craftsman home, focusing on the gabled roof that commands attention. The stone chimney stands robustly, adding texture and traditional flair to the facade. Vertical board and batten siding complements the rustic appeal, while the array of symmetrically placed windows provides balance and welcomes natural light. The front porch, framed by sturdy columns, offers a cozy space that hints at the home’s connection to its natural surroundings, a hallmark of the Craftsman style.
Buy: The Plan Collection – Plan # 196-1013
Check Out the Craftsman Porch with Its Rustic Stone Columns

This inviting Craftsman-style home sits gracefully amidst a wooded landscape, embodying rustic charm with its stone columns and wooden accents. The front porch, featuring a cozy seating area, effortlessly connects the indoors with the natural surroundings. The gabled roof and muted color palette harmonize with the serene environment, while the open layout of the porch offers a welcoming space. It’s an ideal spot to unwind, giving the home a timeless and genuine appeal characteristic of Craftsman architecture.
Check Out This Enclosed Porch with Its Striking A-Frame Design

Here, we have a Craftsman home featuring a spacious screened porch that seamlessly blends indoor and outdoor living. The striking A-frame design is accentuated by large windows, flooding the interior with natural light while maintaining a connection to the wooded surroundings. The neutral siding and black accents create a modern yet timeless facade, ideal for relaxation and entertainment. It’s a perfect spot to enjoy nature without stepping outside, especially in cooler months. This thoughtful design highlights simplicity and functionality, key elements of the Craftsman style.
Rustic Living Room with Stone Fireplace Steals the Show

This Craftsman-inspired living room features a striking stone fireplace that serves as a commanding focal point. The vaulted ceiling enhances the room’s spaciousness, while the chandelier adds a hint of elegance. A cozy seating arrangement faces the fireplace, ideal for gathering during cooler evenings. Large windows allow ample natural light, connecting the interior to the outdoors. The room is tastefully adorned with personal touches and a wooden bookshelf that complements the rustic charm, creating a warm and inviting atmosphere.
Look at That Stone Fireplace with the Custom Wooden Mantel

This Craftsman living room draws attention with its impressive stone fireplace, topped by a custom wooden mantel that adds a personal touch. The fireplace serves as the room’s anchor, complemented by a mounted television for modern convenience. A unique round coffee table in the center provides functionality and style, sitting atop an intricately patterned rug that adds warmth to the space. Flanked by windows, the room enjoys abundant natural light, perfectly harmonizing with the cozy seating arrangement for an inviting atmosphere.
Stone Fireplace and Vaulted Ceilings Define the Heart of This Craftsman Home

This living space masterfully combines warmth and elegance, spotlighting a striking stone fireplace that climbs up to the vaulted ceiling. The open concept seamlessly connects the living area with the kitchen, creating a fluid space perfect for family gatherings. A cozy sectional sofa wraps around the fireplace, inviting relaxation. Rustic lighting and a warm wood floor complement the Craftsman style, while large windows ensure an abundance of natural light. The kitchen island, with its unique seating, adds a touch of personality and practicality to this welcoming room.
Enjoy the Scenic Views from This Craftsman Sunroom with Floor-to-Ceiling Windows

This sunroom embodies the essence of Craftsman design, featuring expansive floor-to-ceiling windows that frame picturesque views of the outdoors. The A-frame ceiling draws the eye upward, adding a sense of spaciousness. A warm wooden ceiling lends a rustic charm, while the comfortable wicker seating encourages relaxation. The black-framed windows contrast beautifully with the natural surroundings, creating a seamless indoor-outdoor connection. This room serves as a perfect retreat for all seasons, bathing in natural light and offering a tranquil space to unwind.
Dive Into This Craftsman Sunroom with Its Expansive Glass Panels

This captivating sunroom embraces the Craftsman style with its generous use of floor-to-ceiling glass panels, offering an unobstructed view of the lush surroundings. The rich wooden ceiling adds warmth, while the slate-tiled floor enhances the natural aesthetic. Comfortable wicker seating provides a cozy spot to relax, and a rustic wooden hutch adds a touch of charm. The space combines functionality and beauty, creating an ideal retreat for enjoying nature all year round.
Check Out the Vaulted Ceiling in This Inviting Craftsman Kitchen

This Craftsman kitchen features a vaulted ceiling that draws the eye upward, providing a sense of openness and space. The rich, dark cabinetry contrasts beautifully with the light stone countertops, merging traditional Craftsman elements with modern design. A large wooden island with bar seating serves as the central gathering point, perfect for casual dining or entertaining. Natural light pours in through high windows, enhancing the warm and inviting atmosphere. Stainless steel appliances add a contemporary touch, making this kitchen both functional and stylish.
Cozy Craftsman Bedroom with Functional Bunk Beds

This Craftsman-style bedroom combines practicality and charm, featuring a comfortable queen bed alongside space-saving wooden bunk beds. The neutral walls and plush carpeting create a soothing atmosphere, while the classic trim around the windows adds a touch of elegance. A ceiling fan enhances comfort, and the simple decor keeps the space airy and functional. The room is perfect for accommodating both guests and family, showcasing the blend of utility and style typical of Craftsman design.
Buy: The Plan Collection – Plan # 196-1013






