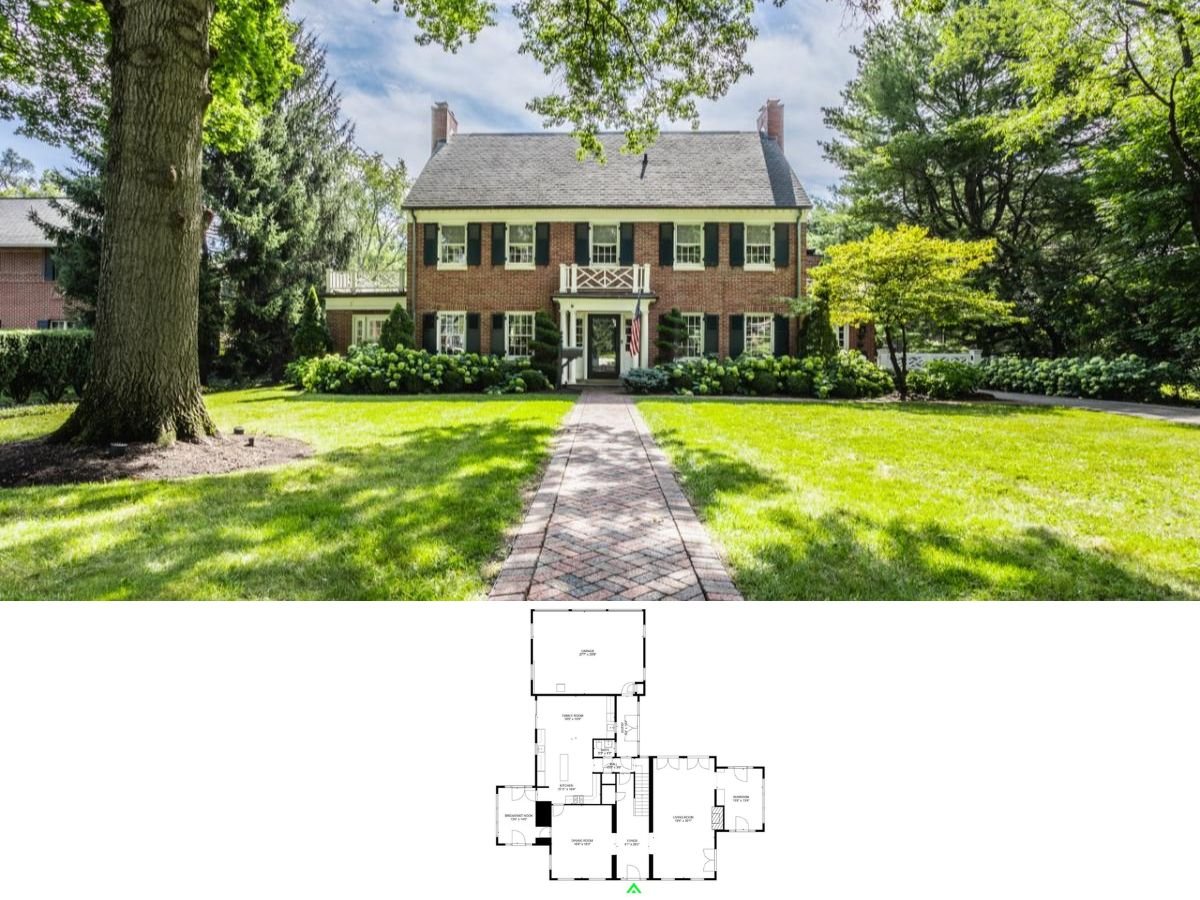Tucked into its sloped setting, the 2-bedroom craftsman ranch brings a mix of practicality and charm. The angled 3-car garage seamlessly integrates into the single-story design, offering plenty of storage and easy access. Inside, the layout flows comfortably, with two spacious bedrooms, 2.5 baths, and living areas perfect for relaxed living.
2-Bedroom Craftsman Ranch With Angled 3-Car Garage for Unique Lot Layouts

The architectural style in the pictures leans towards a craftsman ranch with a rustic touch. The exterior showcases stone accents blended with wood siding, creating a grounded, natural aesthetic that echoes the surrounding landscape. Wide eaves and gable roofs add to the appeal, while the inviting porch enhances the home’s overall charm, offering a perfect spot to enjoy the outdoors.
Main Floor Plan

The open-concept floor plan creates a seamless connection between the main living areas and the outdoor spaces, making it easy to move from the kitchen to the covered porch. The angled garage adds character to the home while providing extra storage and workspace. With two spacious bedrooms, each with its own private bath, the layout feels well-suited for a couple or a small family looking for comfort and convenience.
Buy: The Plan Collection – Plan # 161-1094
Lower Floor Outline

The lower level offers plenty of entertainment space, including a recreation room and a home theater for family gatherings or movie nights. A dedicated exercise room adds convenience for those looking to stay active without leaving home. With additional storage and guest rooms, the lower floor provides extra living areas that complement the main level.
Buy: The Plan Collection – Plan # 161-1094
Side-Entry Garage With Gable Dormer and Rustic Stone Exterior

A large side-entry garage with a gable dormer adds both function and character to the home’s exterior. The stone facade creates a rural appeal that blends seamlessly with the natural surroundings. Paired with a long driveway and beautiful landscaping, the house presents a welcoming yet understated charm.
Backyard Retreat With Expansive Patio and Landscaping

Expansive patios stretch across the backyard, offering ample space for outdoor seating and relaxation. Stone accents and rich wood siding tie the home’s exterior into the natural surroundings, creating a quiet retreat. The landscaping adds to the inviting atmosphere, making the space perfect for enjoying the outdoors.
Covered Porch With Exposed Trusses and Stone Columns

Exposed wooden trusses frame the spacious covered porch, adding a rustic touch to the outdoor seating area. Stone columns anchor the design, complementing the natural materials used throughout the home’s exterior. Wicker chairs invite relaxation, making the space feel like a natural extension of the living area.
Inviting Gabled Porch With Double Stone Columns

Double stone columns support the gabled porch, creating a grounded yet inviting entryway. The wooden beams and natural stone elements blend harmoniously with the surrounding landscape, offering a warm rustic touch. Large windows bring in plenty of light while enhancing the overall aesthetic of the home’s facade.
Exposed Trusses and a Grand Stone Fireplace in the Great Room

A striking cathedral ceiling, framed by rugged wooden trusses, draws the eye across the spacious great room. Anchoring the space, the stone fireplace adds warmth and texture, naturally becoming the room’s centerpiece. Flowing into the kitchen and dining area, the open layout enhances the feeling of connection and makes this home perfect for entertaining.
Another Angle of the Great Room With Its Vaulted Ceiling

Sunlight pours in through the expansive windows, creating an open and airy atmosphere in the great room. The stone fireplace adds an earthy focal point, while the comfortable seating invites you to unwind. Exposed wooden beams overhead bring a natural warmth and a bit of character to the space.
Spacious Open-Concept Layout With Exposed Beams and Natural Light

Wide wooden beams define the open layout, seamlessly connecting the dining area, kitchen, and great room. A large island anchors the kitchen, offering plenty of space for preparing meals and casual seating. Natural light floods in from the expansive windows, creating a bright and inviting atmosphere perfect for entertaining or simply unwinding.
Buy: The Plan Collection – Plan # 161-1094
🏡 Find Your Perfect Town in the USA
Tell us about your ideal lifestyle and we'll recommend 10 amazing towns across America that match your preferences!
🏡 Find Your Perfect Town in the USA
Tell us about your ideal lifestyle and we'll recommend 10 amazing towns across America that match your preferences!






