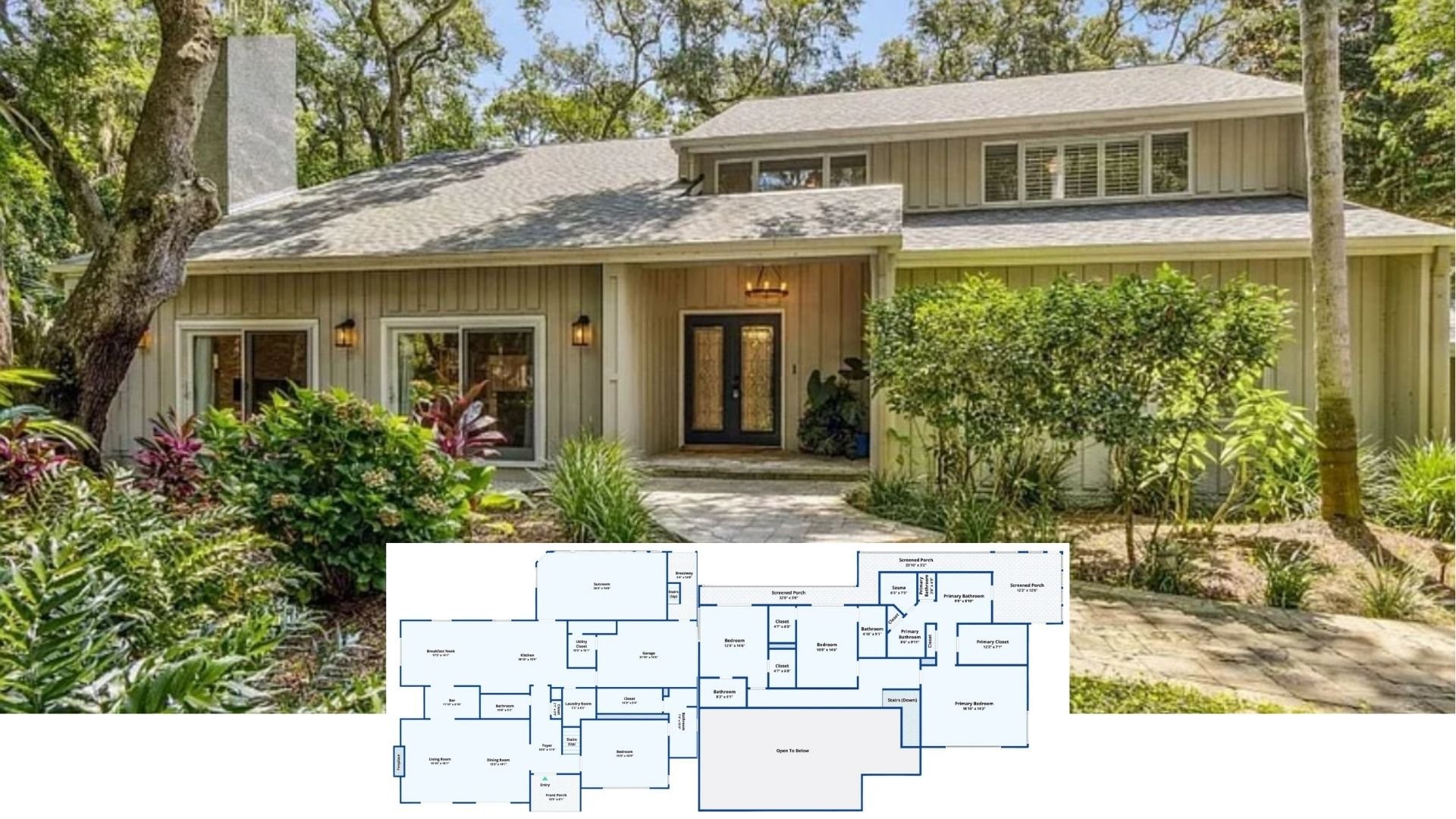
Specifications
- Sq. Ft.: 910
- Bedrooms: 1
- Bathrooms: 1
- Stories: 2
- Garages: 2
Floor plan






Details
This two-story carriage home features a flexible design that’s perfect for a rental unit or a permanent residence.
The main level floor plan is occupied by a double garage and a utility room.
A stoop at the left side of the house brings you to a deck that opens to the main living space crowned by a vaulted ceiling. A storage closet in the great room keeps the home clutter-free while ample counter space provides the eat-in kitchen with a great workspace. There’s also a pantry for additional storage.
The front room complete with a full bath and a walk-in closet can be utilized as a bedroom or an office. It also has a vaulted ceiling for that spacious feel.
Plan 68729VR






