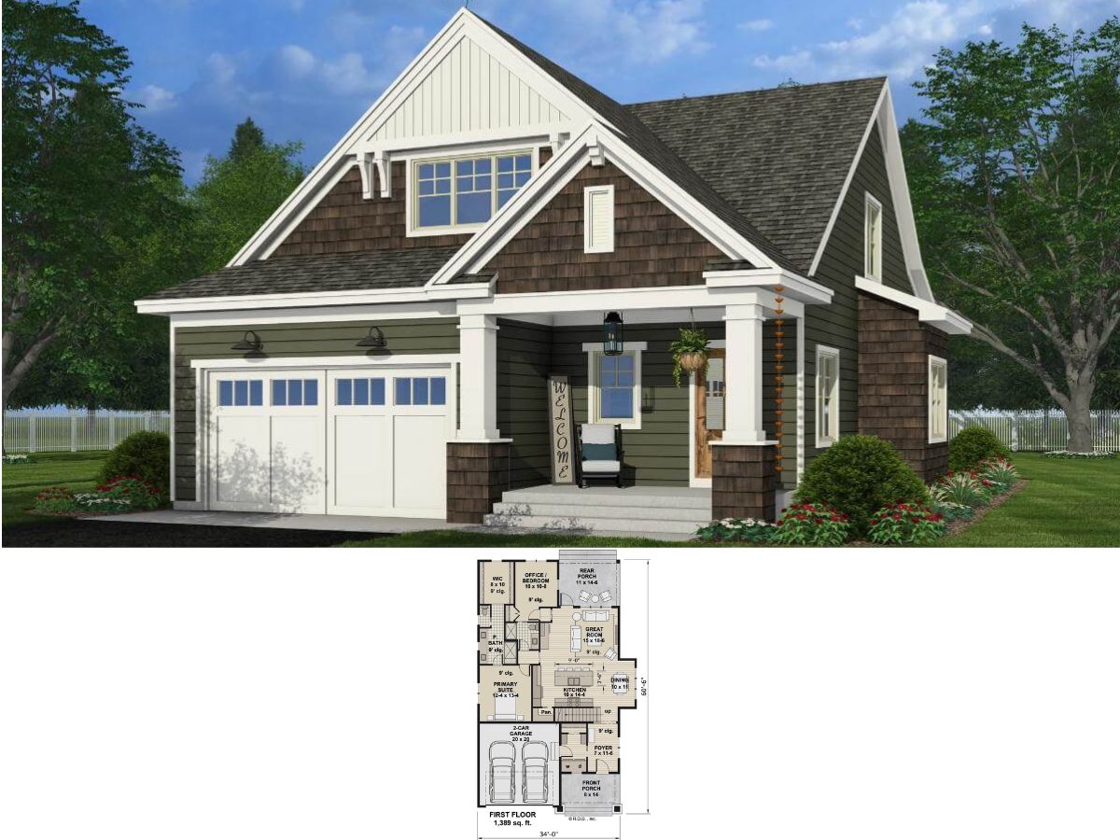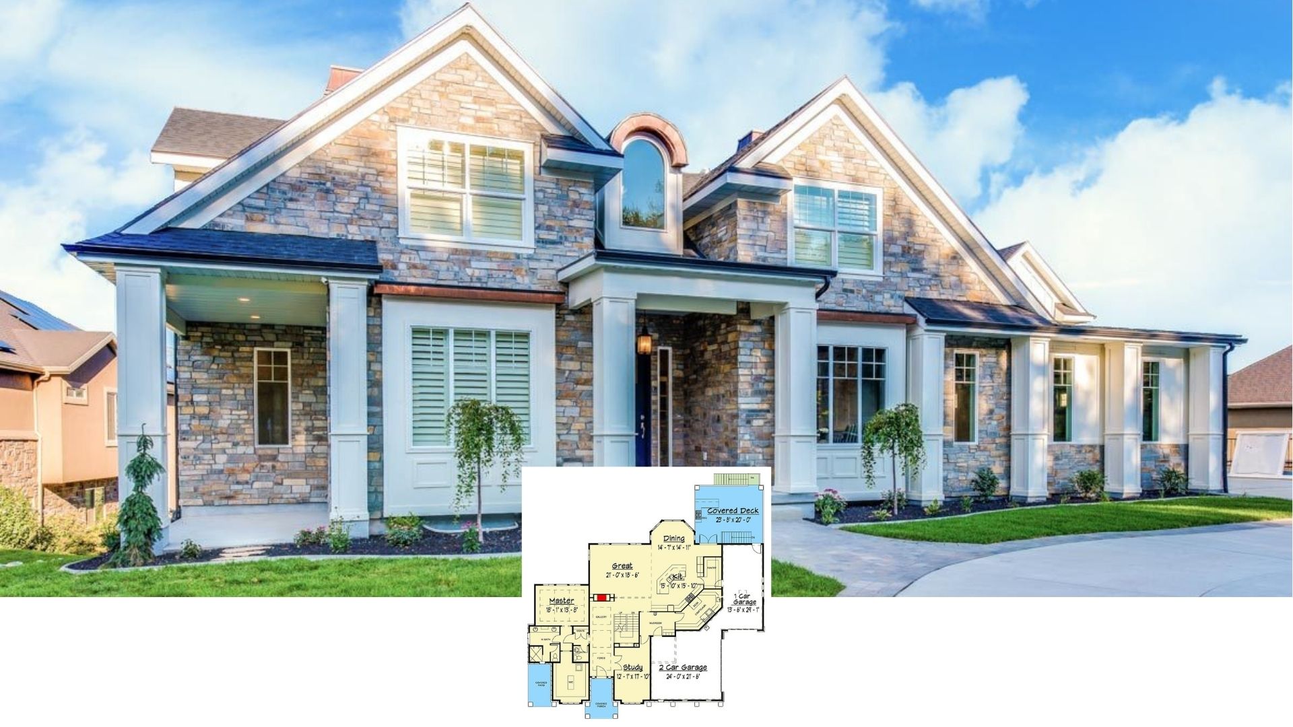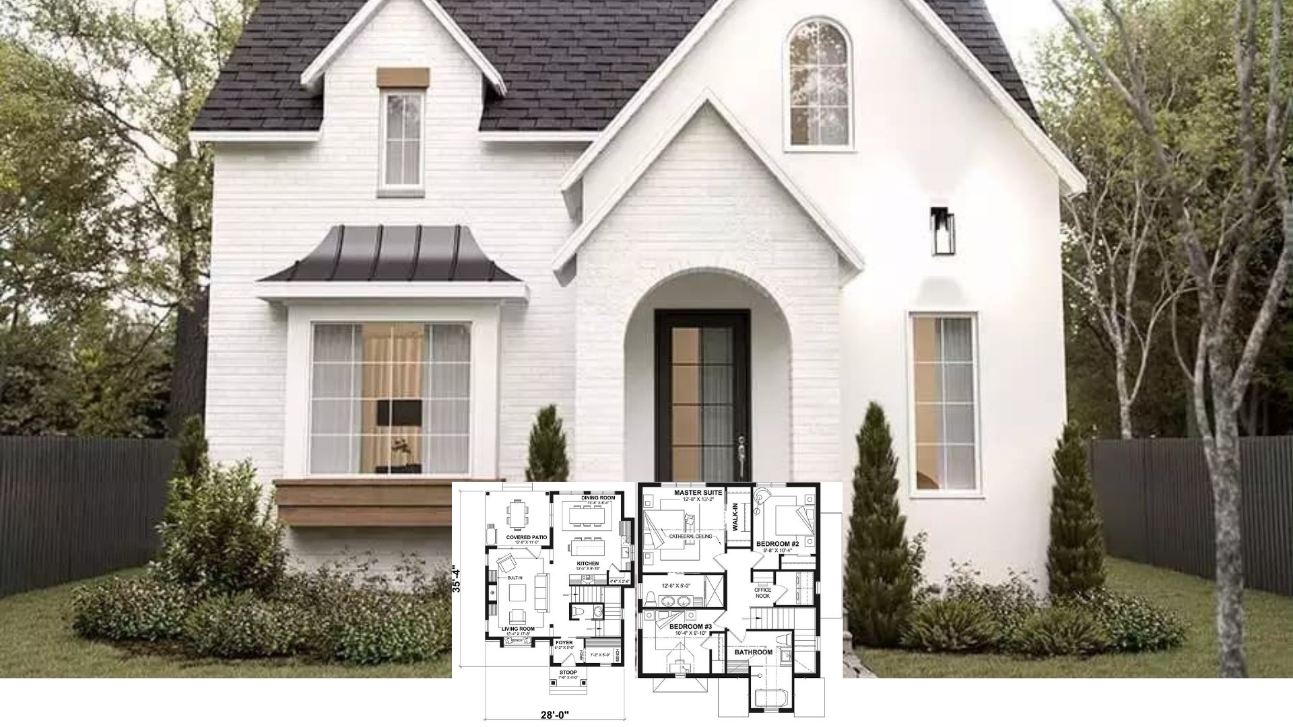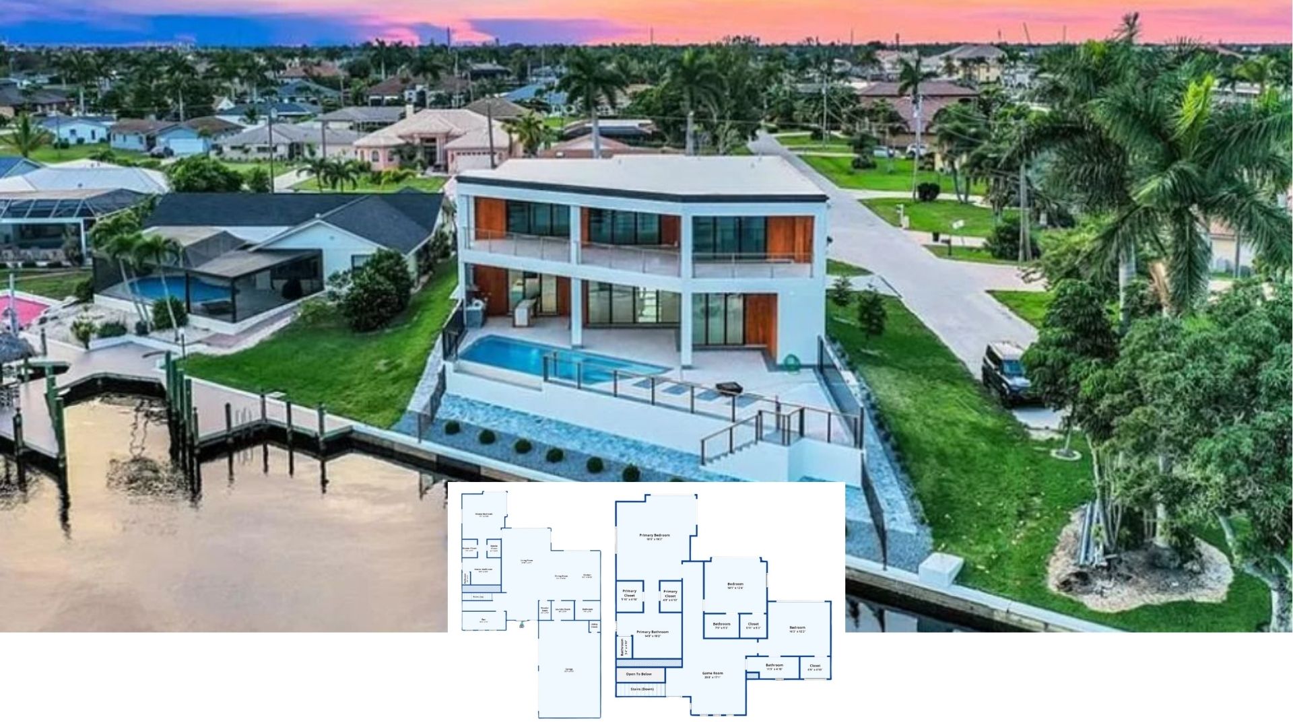Welcome to a charming 411 square foot modern retreat, boasting a single cozy bedroom and bathroom all on one level. Designed with sleek, minimalist vertical wooden siding and topped with a contrasting dark metal roof, this home is a true example of elegant efficiency. The star of this design is the sun-drenched pergola extension, perfect for soaking up rays with your morning coffee or lounging in the afternoon sun. Large windows and glass doors artfully blur the lines between indoor and outdoor living, making this compact haven feel both connected and expansive.
Check Out This Home’s Contemporary Minimalistic Aesthetic

This home exemplifies a modern minimalist aesthetic, with clean lines and a focus on functionality and form. The integration of large windows and a pergola speaks to a thoughtful design that both invites natural light inside and celebrates its natural surroundings. As you explore this architectural gem, you’ll notice how every element is precisely planned to create an inviting, serene atmosphere that harmonizes with the world outside.
Explore This Thoughtful Schematic Plan with a Greenhouse Garden Feature

This schematic plan introduces a well-organized layout featuring a cozy bedroom, a compact main room, and a strategic bathroom placement. The standout highlight is the greenhouse garden, perfectly integrated for those who appreciate a touch of nature indoors. With efficient spatial design, each area is tailored for functionality while maintaining a welcoming atmosphere.
Buy: Pin-Up Houses
Check Out the Integrated Greenhouse in This Cross Section

This cross-section reveals a well-thought-out design emphasizing the seamless connection between living space and nature. The greenhouse garden is strategically attached to the main room, creating an ideal environment for plant lovers. With its elevated structure and generous ceiling height, this design integrates functionality with an airy feel.
Elevate Your Design Knowledge with These Detailed Elevations

These elevations highlight the structured simplicity of the compact retreat, featuring vertical wood siding and a sleek metal roof. Notice the seamless integration of large windows, enhancing the relationship between interior spaces and the surrounding environment. The pergola-style extension remains a focal point, blending functionality with aesthetic appeal.
Bask in Natural Light with This Cozy Sunroom Design

This sunroom embraces its surroundings with floor-to-ceiling windows, creating a light-filled space that blends seamlessly with nature. Wooden beams and a plank floor add warmth, while greenery in pots enhances the indoor-outdoor connection. The inviting seating area, complete with a soft gray couch and a patterned rug, provides the perfect spot to unwind and enjoy the landscape.
Rustic Dining Nook with Wraparound Countryside Views

This intimate dining nook captures a rustic charm with its wooden walls and ceiling, enhanced by warm, natural light flooding in through expansive windows. The simple table and chairs invite a cozy meal surrounded by picturesque countryside views, while open shelving adds functional elegance. A chandelier above adds a touch of vintage flair, creating an inviting atmosphere for a leisurely brunch or evening tea.
Simple Farmhouse Kitchen with a Scenic View

This kitchen embraces rustic simplicity with its wooden walls and ceiling, offering a countryside charm that’s both calming and inviting. A minimalist design is highlighted by the use of natural wood tones and a simple round table setting. Large windows frame expansive fields, creating a picturesque backdrop that brings the outdoors in.
Bedroom with a Rustic and Vintage Touch

This bedroom embraces simplicity and warmth with its wooden walls and ceiling, evoking a rustic yet inviting feel. The focal point is a cluster of pendant lights that add character and illuminate the space with a gentle glow. Vintage artwork and soft textiles provide personal touches, creating a serene escape with countryside views.
Buy: Pin-Up Houses






