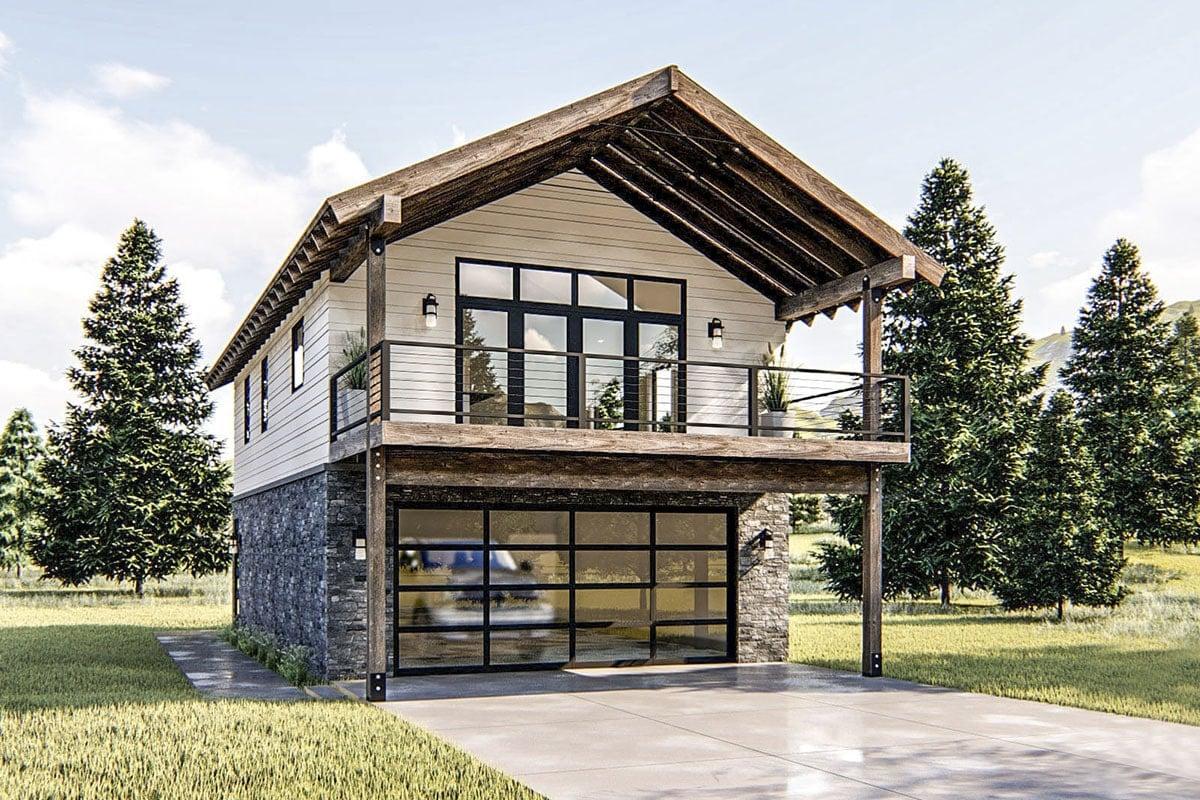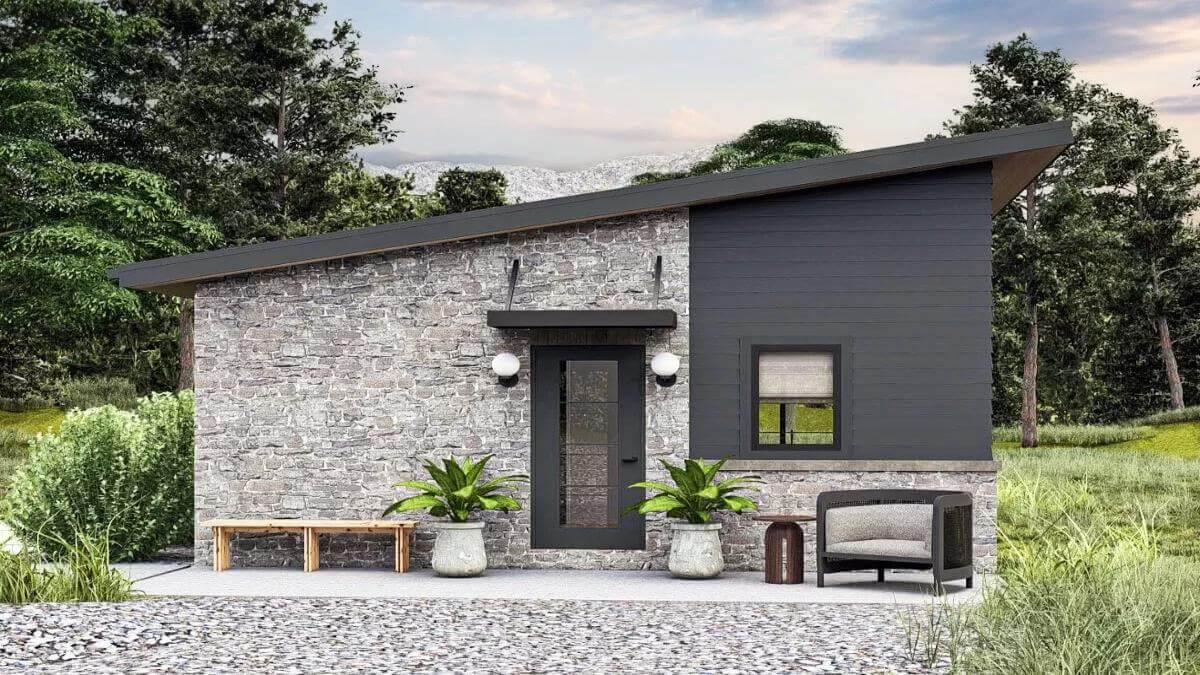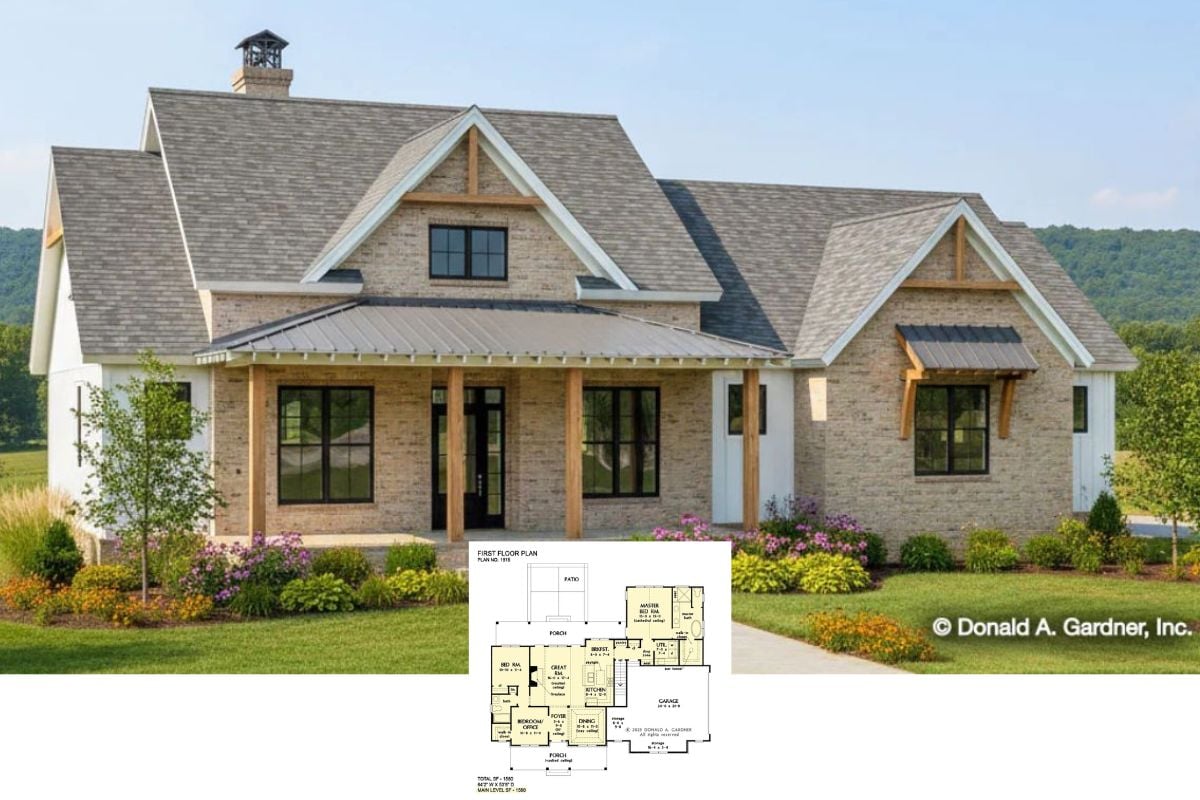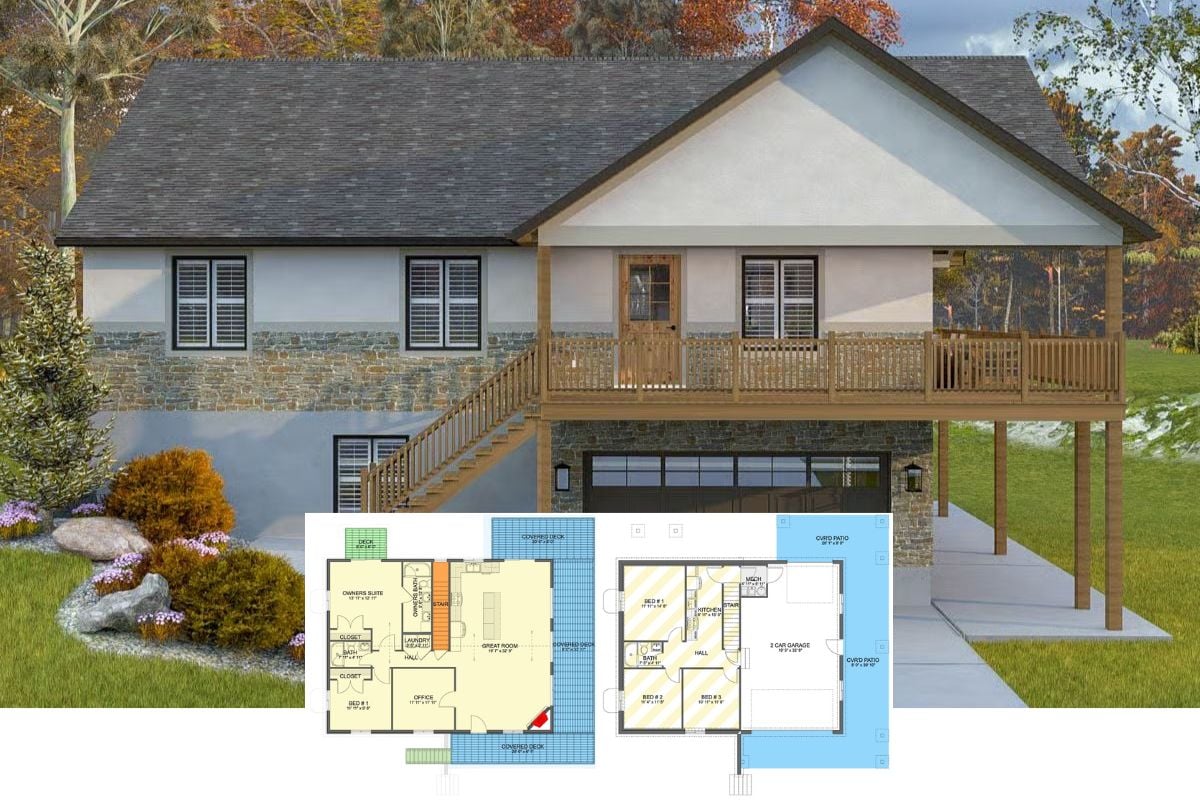Experience the epitome of refined living with these modern 1-bedroom homes, where every square foot has been meticulously crafted for comfort and efficiency. From seamless indoor-outdoor transitions to state-of-the-art kitchen layouts, these designs highlight the beauty of simplicity balanced with functionality. Perfect for those who seek a serene yet practical retreat, each home invites relaxation and modern elegance. Dive into these transformative spaces and discover how less truly can be more.
#1. Minimalist 1-Bedroom Home with Expansive Natural Light in 959 Sq. Ft.
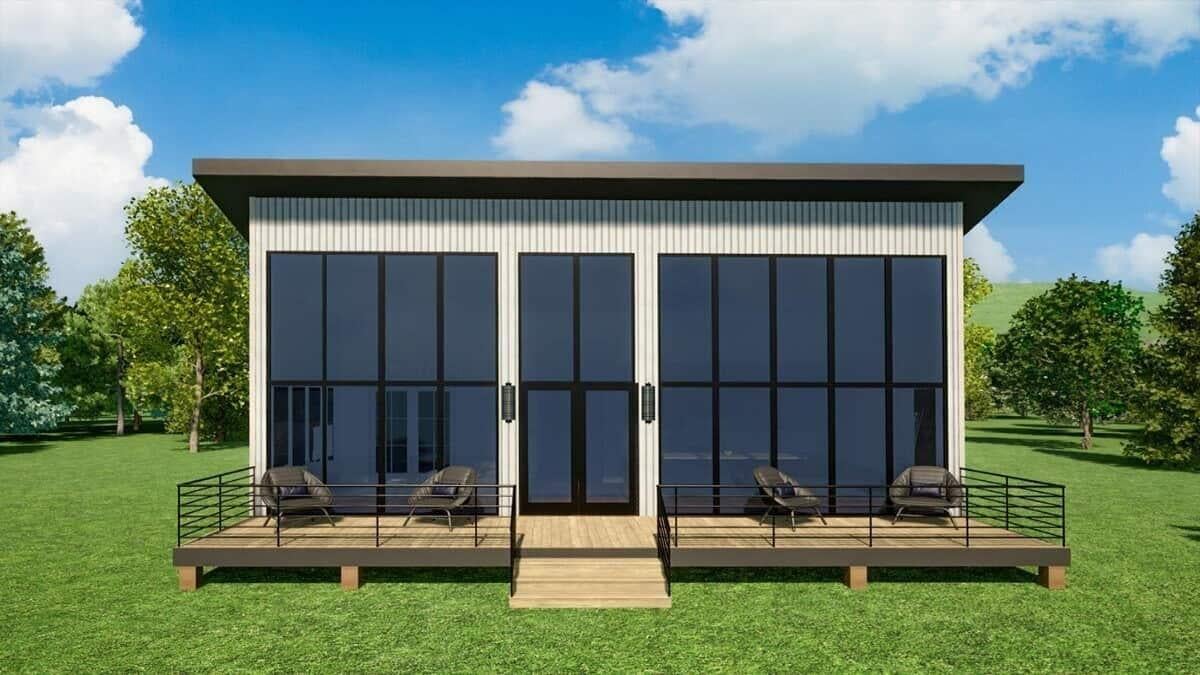
Would you like to save this?
This sleek, minimalist home features a striking glass facade that allows for abundant natural light and seamless outdoor views. The exterior design is characterized by its clean lines and a flat roof, enhancing its contemporary aesthetic. A spacious wooden deck extends from the front, providing an inviting space for relaxation and outdoor gatherings. The use of metal accents complements the modern style, creating a harmonious balance with the surrounding greenery.
Main Level Floor Plan
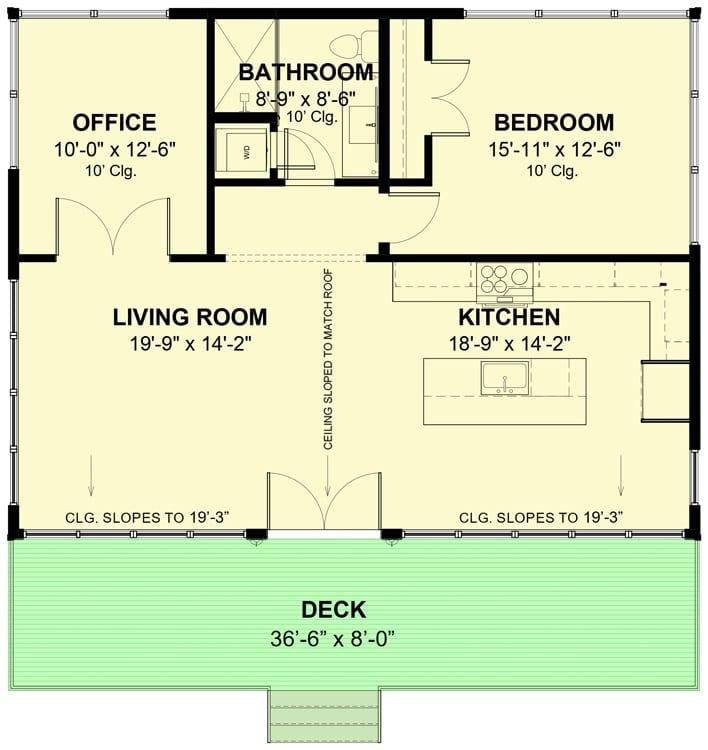
This floor plan showcases an open concept living room that seamlessly connects to a spacious kitchen, creating a cohesive living space. The design includes an office, a bedroom, and a bathroom, all efficiently laid out for easy access. Notably, the living room and kitchen both open onto a large deck, perfect for entertaining. The layout emphasizes functionality while maintaining a welcoming atmosphere with its thoughtful design.
=> Click here to see this entire house plan
#2. Modern 1-Bedroom Home with Wood and Concrete Elements (1,797 Sq. Ft.)
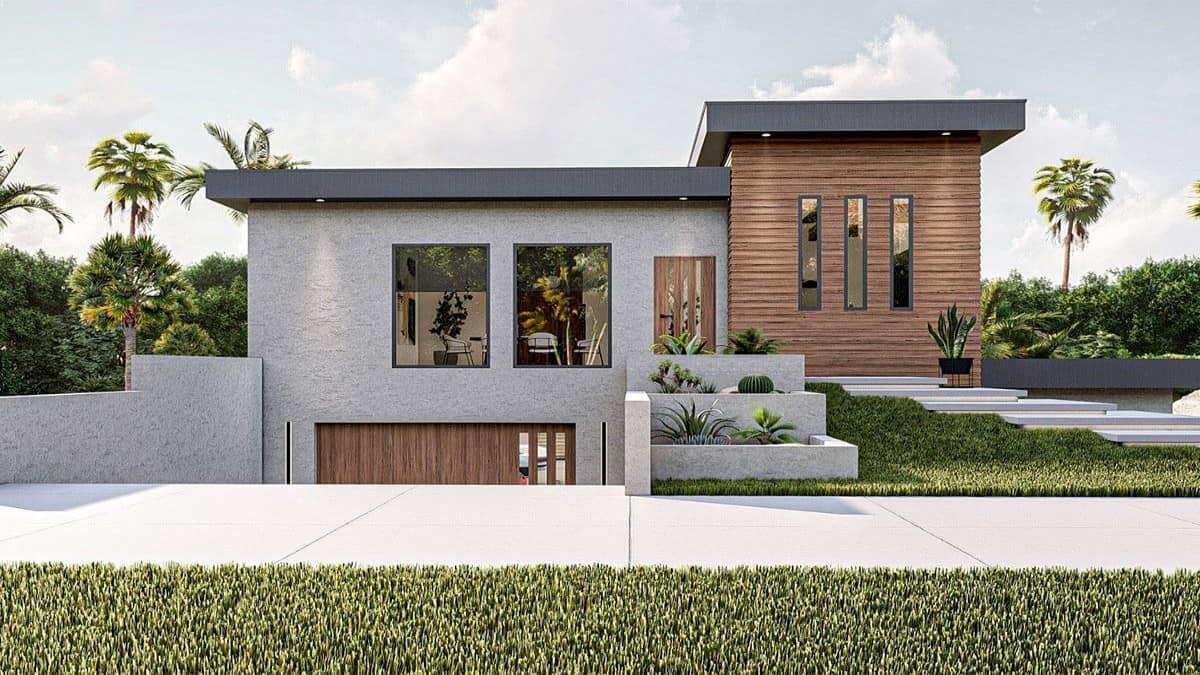
🔥 Create Your Own Magical Home and Room Makeover
Upload a photo and generate before & after designs instantly.
ZERO designs skills needed. 61,700 happy users!
👉 Try the AI design tool here
This contemporary home stands out with its clean lines and minimalist design, perfectly integrated into the hillside landscape. The use of wood paneling contrasts beautifully with the smooth concrete facade, creating a harmonious blend of natural and industrial elements. Large windows invite ample natural light, enhancing the indoor-outdoor connection. The tiered landscaping adds depth and texture, accentuating the home’s architectural elegance.
Main Level Floor Plan
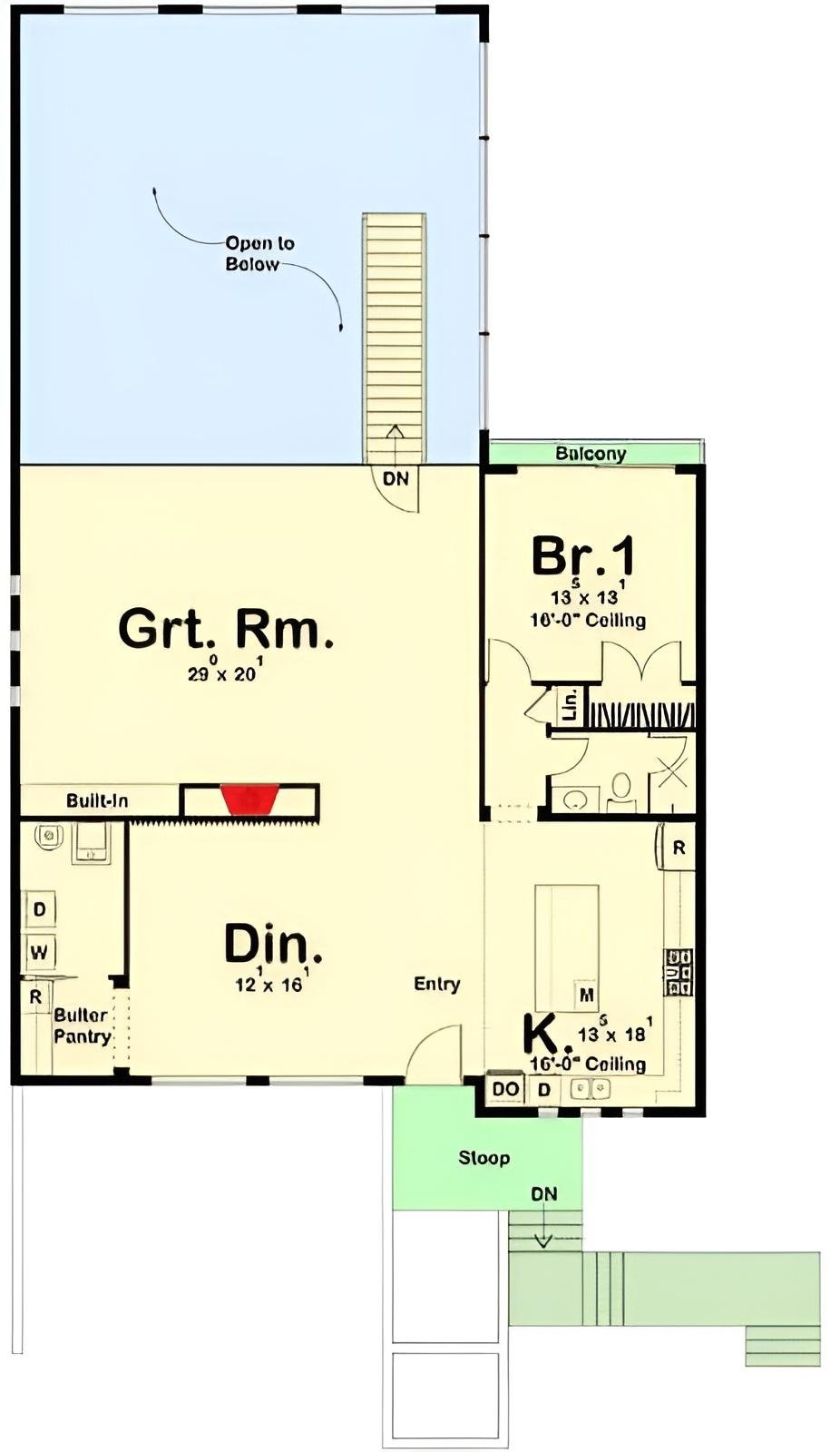
This floor plan features a spacious great room measuring 29 by 20, creating a focal point with an open view to the level below. Adjacent to the great room, the dining area and kitchen offer ample space for entertaining, complete with a butler’s pantry. The design includes a bedroom with a balcony, providing a private retreat with a 10-foot ceiling. The efficient layout combines functionality with style, ensuring a seamless flow throughout the space.
Lower-Level Floor Plan
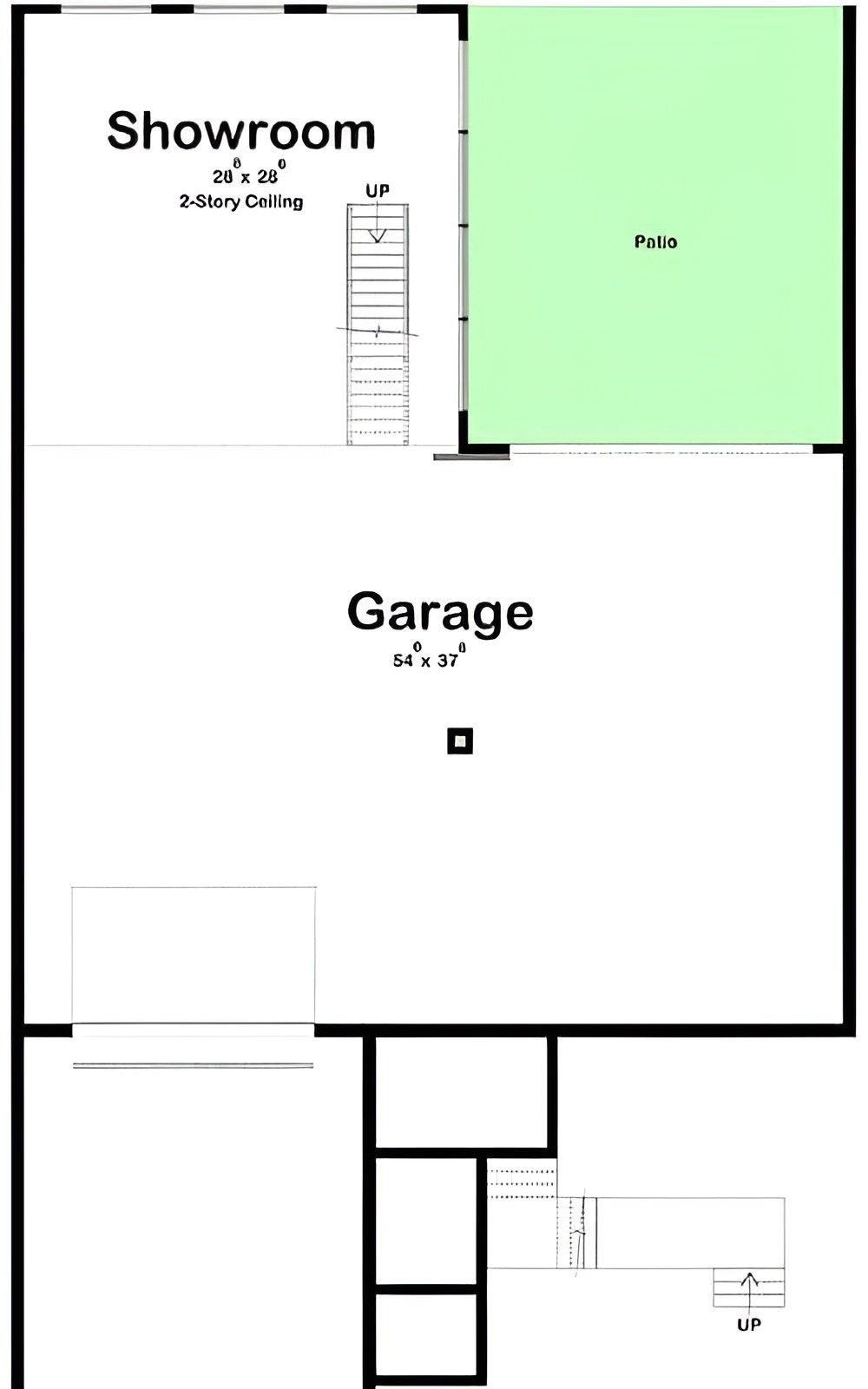
This floor plan features a spacious garage measuring 54 by 37 feet, perfect for car enthusiasts or additional storage needs. Adjacent to the garage is a two-story showroom, providing a dramatic space for exhibition or creative use. The layout also includes access to a large patio, ideal for outdoor gatherings or relaxation. With its thoughtful design, this space offers versatility and ample room for various activities.
=> Click here to see this entire house plan
#3. 1-Bedroom Modern Gable Roof Home with Minimalist Design (1,165 Sq. Ft.)
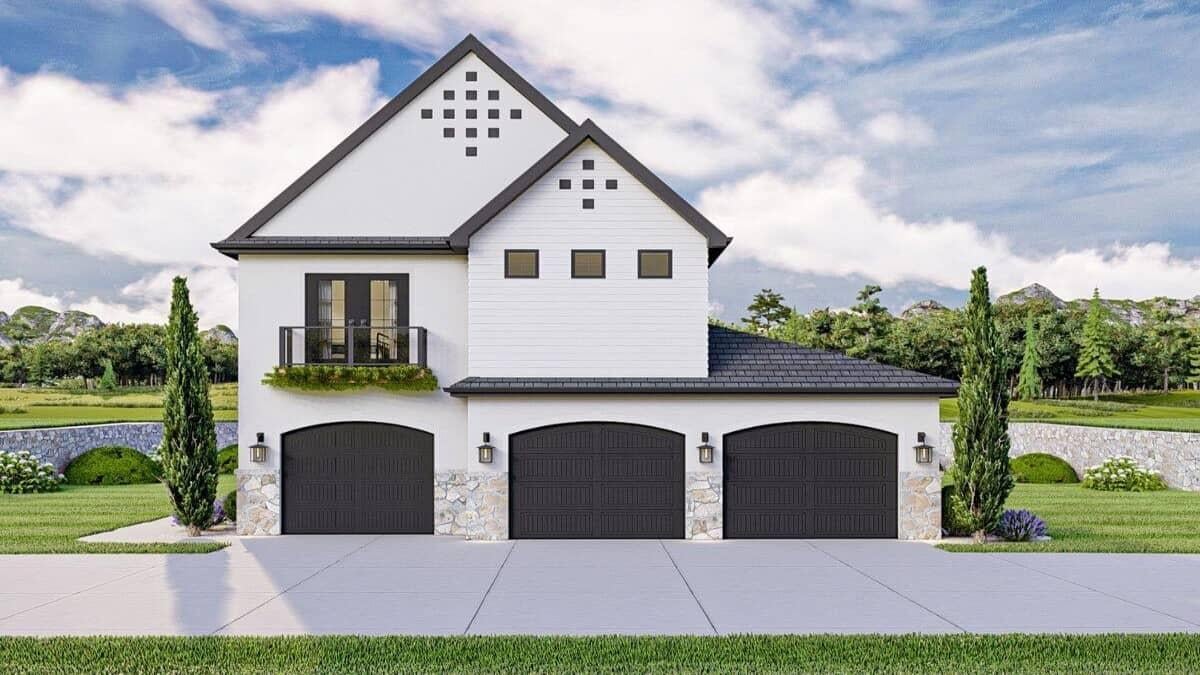
This modern home beautifully combines traditional and contemporary elements with its striking gabled roof and stone accents. The facade features a unique geometric pattern above the garage doors, adding a touch of artistic flair. A small balcony with iron railings offers a cozy spot to enjoy the view. The manicured landscaping and circular driveway complete the inviting exterior.
Main Level Floor Plan
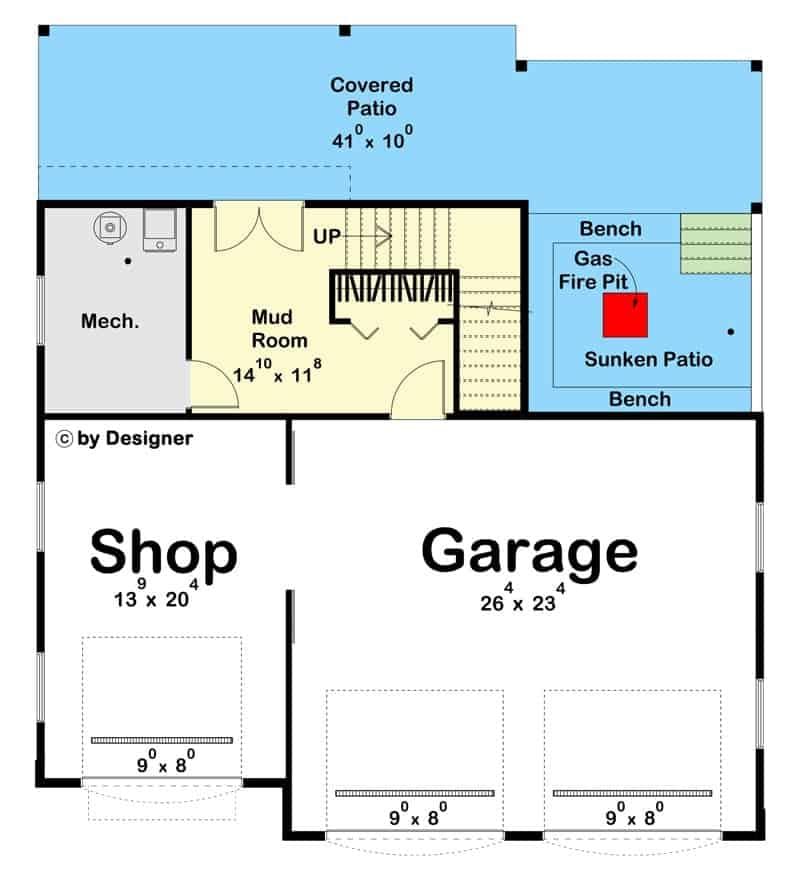
Would you like to save this?
This floor plan showcases a spacious garage and dedicated shop area, perfect for car enthusiasts or DIY projects. The adjacent mud room provides a practical transition space into the home, ensuring cleanliness and organization. The design also features a covered patio and a unique sunken patio with a gas fire pit, ideal for outdoor gatherings. This thoughtful layout offers both functional and leisure spaces, enhancing everyday living.
Upper-Level Floor Plan
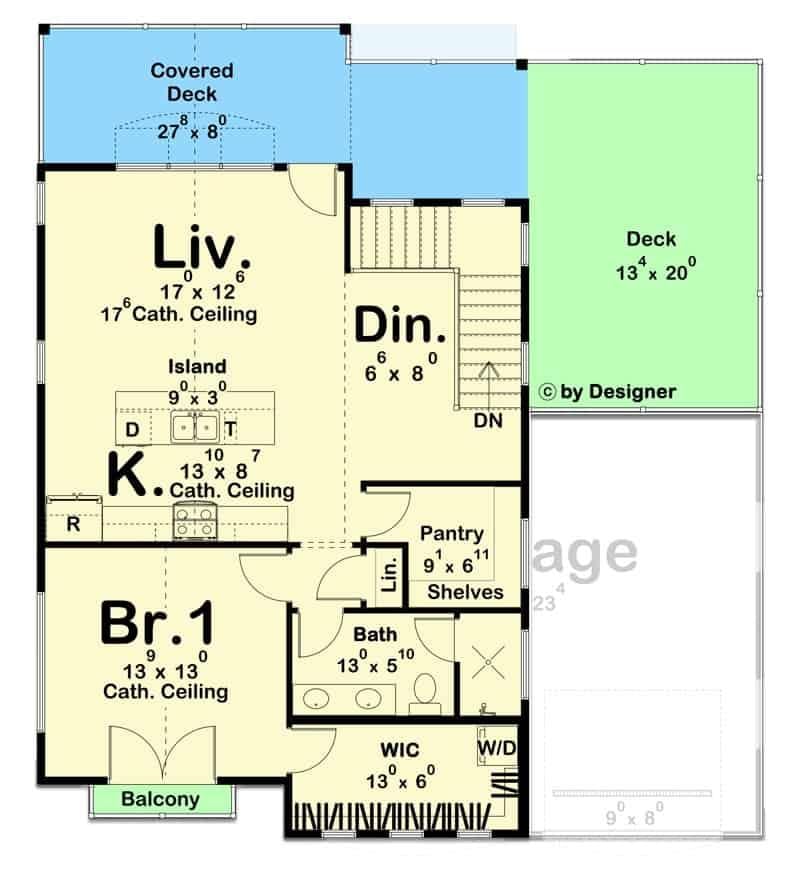
This floor plan features an inviting open-concept living space with cathedral ceilings that seamlessly connects the kitchen, dining, and living areas. The kitchen boasts a central island, perfect for casual dining or meal prep, while the adjacent dining area provides a cozy spot for family meals. A covered deck extends from the living room, offering additional outdoor entertaining space. The primary bedroom includes a private balcony and a spacious walk-in closet, enhancing its appeal.
=> Click here to see this entire house plan
#4. 1-Bedroom Modern Home with Dual-Pitched Rooflines and 1,207 Sq. Ft. of Space
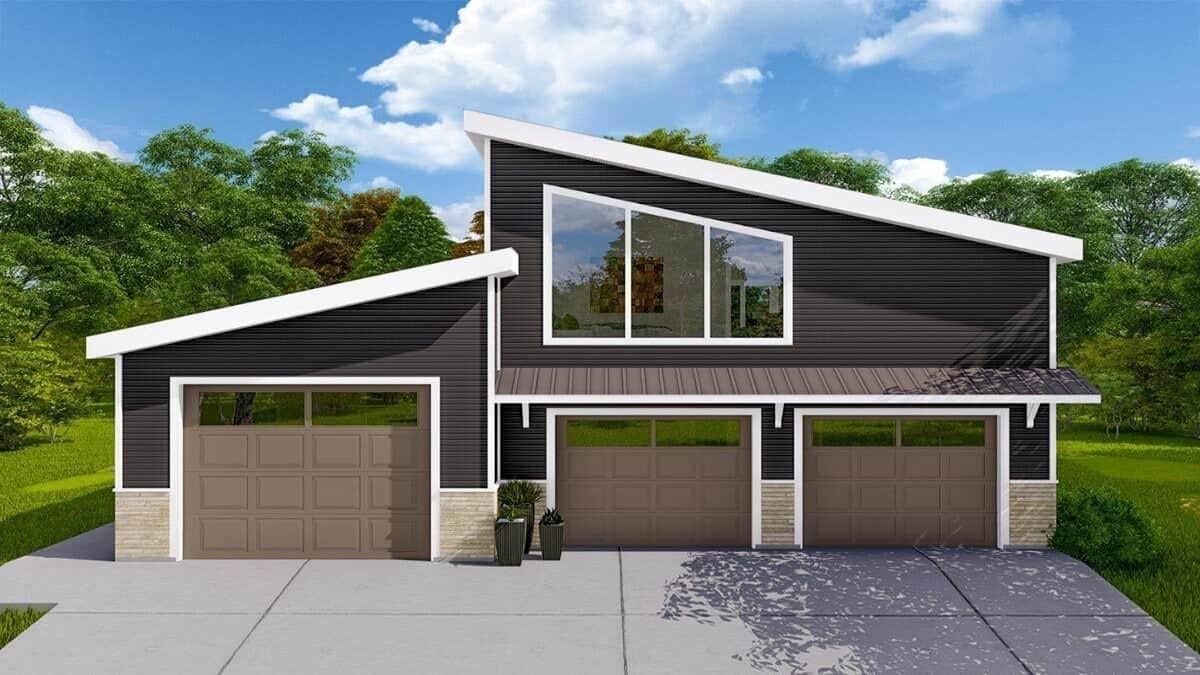
This modern split-level home features striking asymmetrical rooflines that draw the eye. The dark siding contrasts beautifully with the light trim, creating a clean and sophisticated look. Large windows on the upper level flood the interior with natural light, enhancing the sense of openness. The design integrates seamlessly into the lush green surroundings, offering both style and tranquility.
Main Level Floor Plan
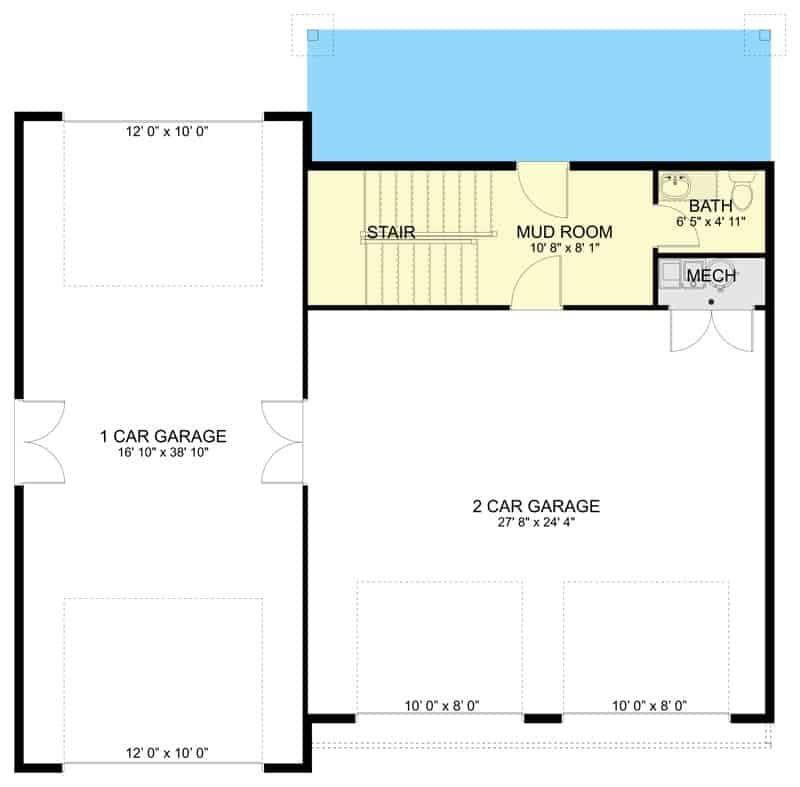
This floor plan highlights a practical layout featuring both a one-car and a two-car garage, offering ample space for vehicles and storage. A conveniently placed mud room, adjacent to the stairway, provides a perfect transition space to keep the home tidy. The inclusion of a small bath and mechanical room further enhances the functionality of this area. Notice how the design maximizes utility while maintaining an efficient flow between spaces.
Upper-Level Floor Plan
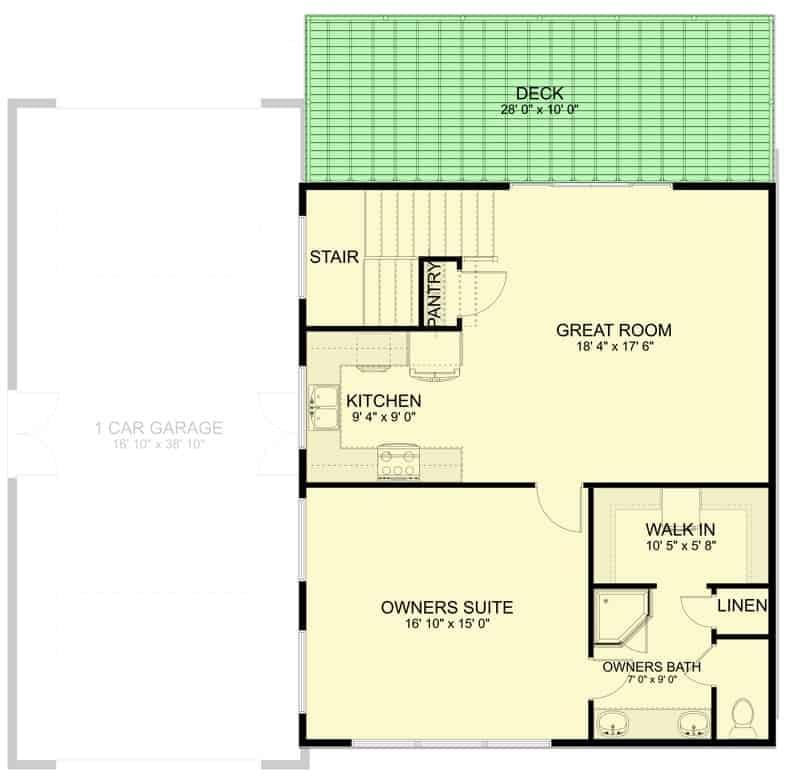
This floor plan showcases a seamless flow between the kitchen, great room, and the expansive deck, perfect for indoor-outdoor living. The owner’s suite, complete with a walk-in closet and a private bath, is conveniently located for privacy. A one-car garage is connected to the main living area, while a pantry adjacent to the kitchen offers ample storage. The clever use of space ensures functionality without sacrificing comfort.
=> Click here to see this entire house plan
#5. 1-Bedroom, 1-Bathroom Wood-Clad Modern Tiny Home (680 Sq. Ft.)
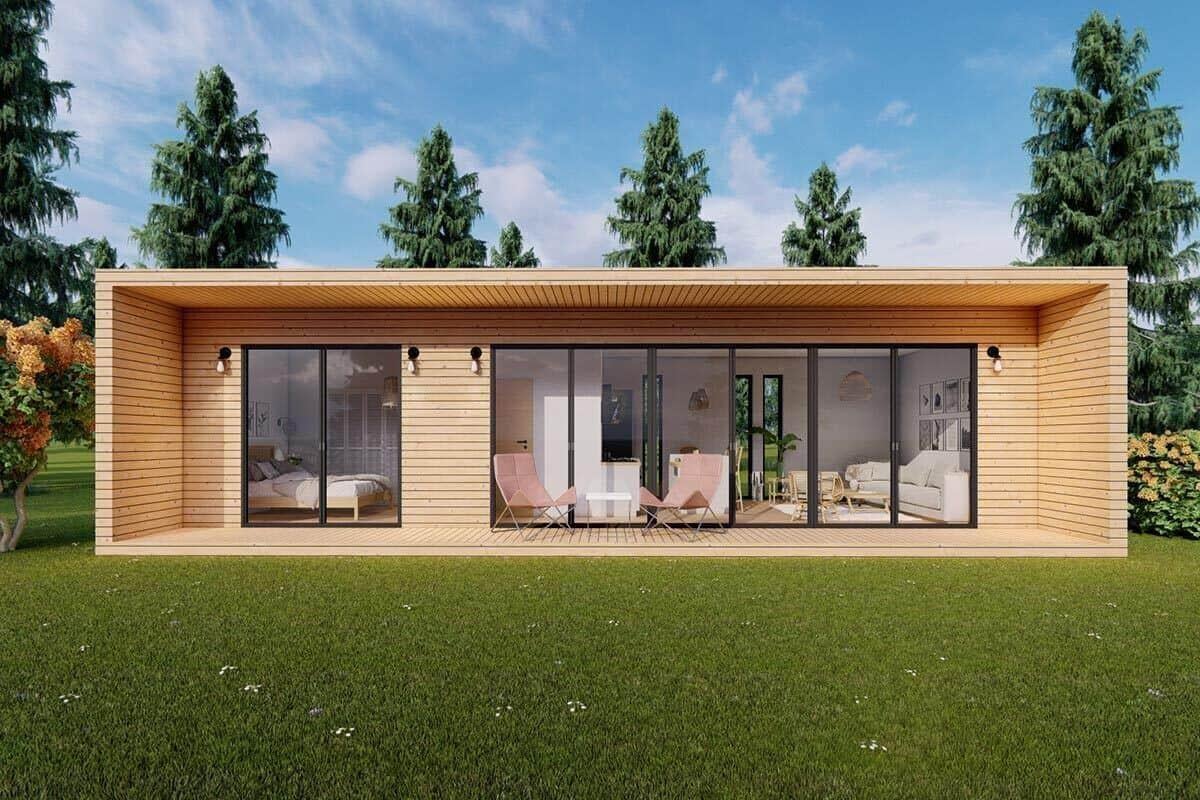
This modern structure features a sleek, minimalist design with horizontal wood cladding that blends seamlessly with its natural surroundings. Full-height glass doors span the front, providing abundant natural light and an uninterrupted view of the lush landscape. The interior suggests a cozy yet functional living space, perfect for a tranquil retreat. The clean lines and simplicity of the design make it both contemporary and timeless.
Main Level Floor Plan
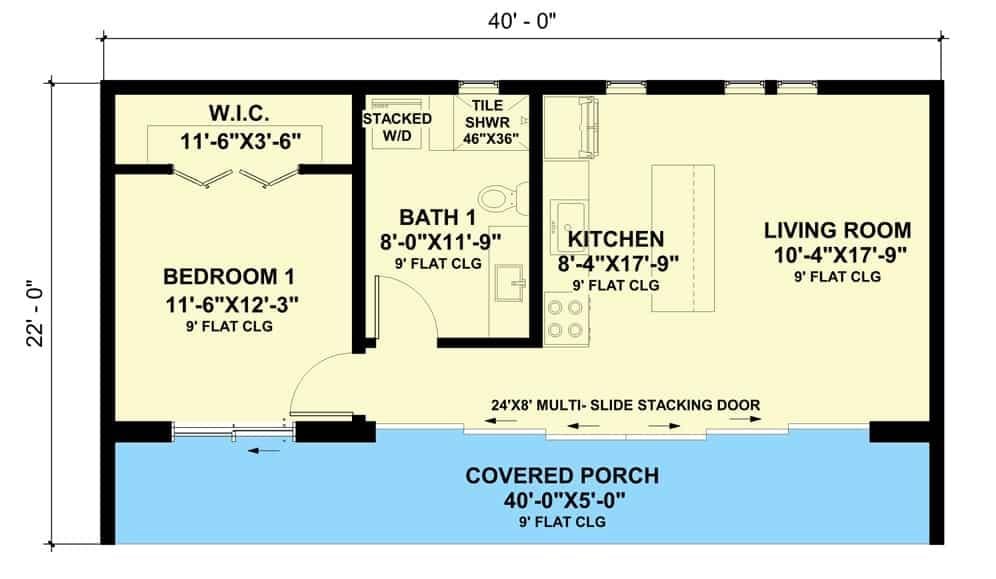
This compact floor plan maximizes space with a seamless flow between the living room and kitchen, highlighted by a 24-foot multi-slide stacking door that opens to a generous covered porch. The single bedroom includes a walk-in closet, providing ample storage space. A well-organized bathroom and stacked washer/dryer make efficient use of the available area. The design is characterized by its straightforward functionality and thoughtful use of every square foot.
=> Click here to see this entire house plan
#6. 1-Bedroom Modern ADU with Open Living Space and 583 Sq. Ft.
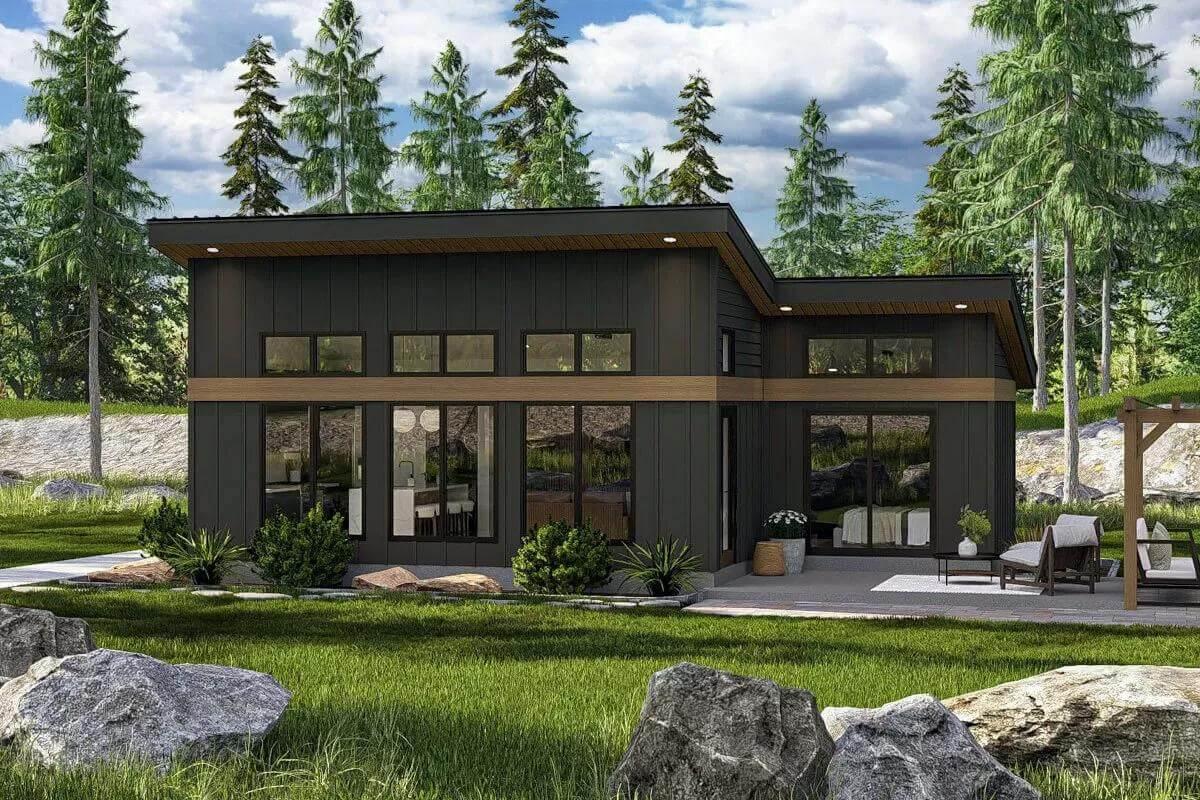
This modern cabin features a bold, angular roofline that complements its sleek, dark facade. Large windows stretch across the front, inviting natural light to flood the interior spaces while offering stunning views of the surrounding forest. The patio area, complete with outdoor seating, creates a seamless transition between indoor and outdoor living. Set against a backdrop of tall pines and lush greenery, this home is a perfect blend of contemporary design and natural beauty.
Main Level Floor Plan
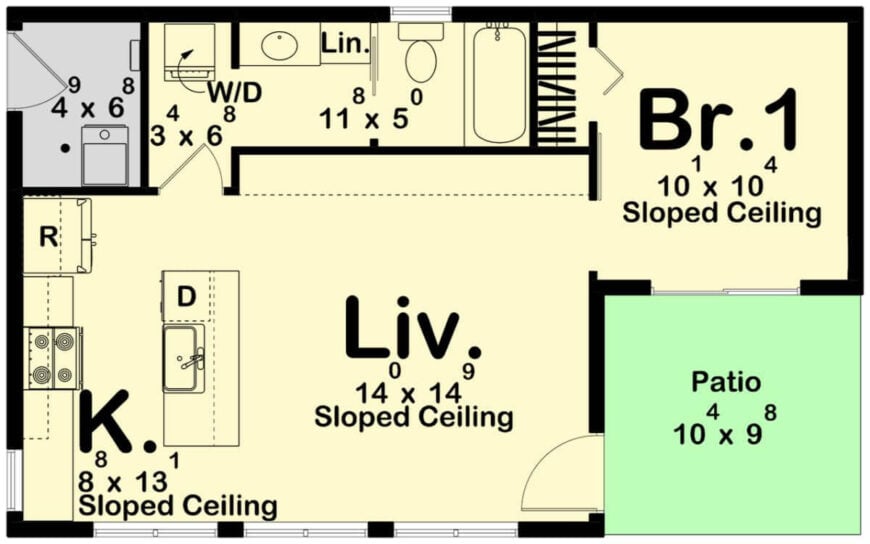
🔥 Create Your Own Magical Home and Room Makeover
Upload a photo and generate before & after designs instantly.
ZERO designs skills needed. 61,700 happy users!
👉 Try the AI design tool here
This 583 sq. ft. single-story floor plan features an efficient layout with one bedroom and one bathroom. The open-concept living area, which includes a kitchen with an island, flows seamlessly into the living room, both featuring sloped ceilings for added spaciousness. The bedroom, also with a sloped ceiling, is located near the full bathroom and laundry area for convenience. A private patio extends the living space outdoors, making this compact home both functional and comfortable.
=> Click here to see this entire house plan
#7. 1-Bedroom Modern Rustic Garage Apartment with 1,030 Sq. Ft. of Cozy Living Space
This modern two-story home features a robust blend of materials, including a stone base and wood accents, highlighted by a sleek metal railing. A spacious balcony extends from the upper level, offering a seamless indoor-outdoor experience that complements the large glass windows. The standout feature is the glass garage door, adding a contemporary touch and allowing natural light to flood the space. Surrounded by lush greenery, this design harmonizes rustic elements with a modern aesthetic.
Main Level Floor Plan
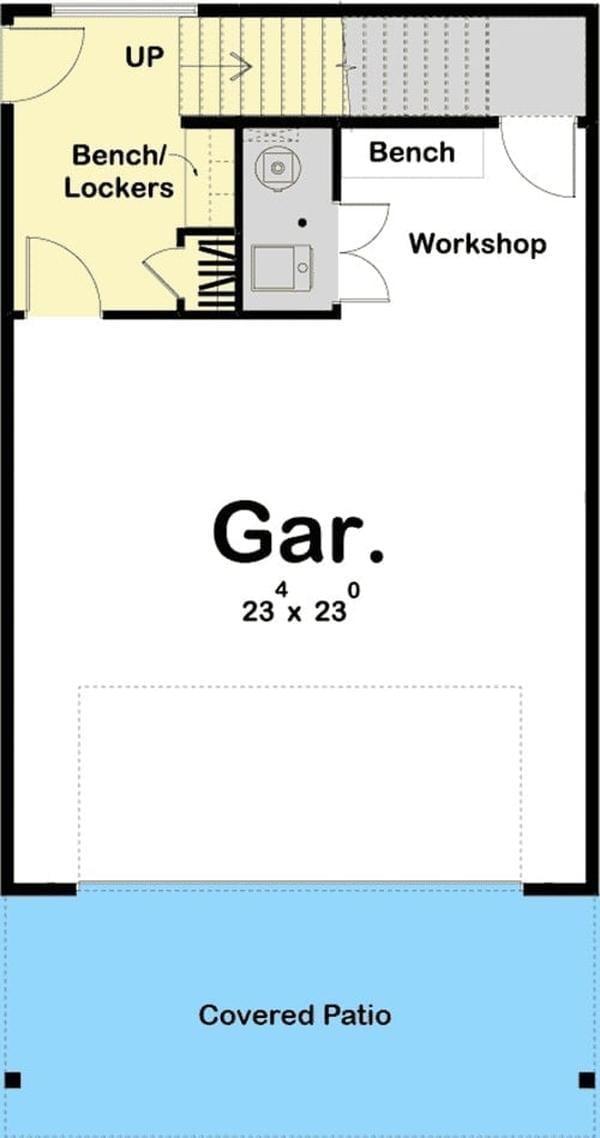
This floor plan highlights a spacious garage measuring 23 by 23 feet, perfect for two vehicles. Adjacent to the garage is a versatile workshop area, complete with a bench, ideal for DIY projects or storage. There’s also a practical bench and locker space at the entrance, offering convenient storage solutions. The plan extends to a covered patio, providing an excellent outdoor retreat for relaxation or entertaining.
Upper-Level Floor Plan
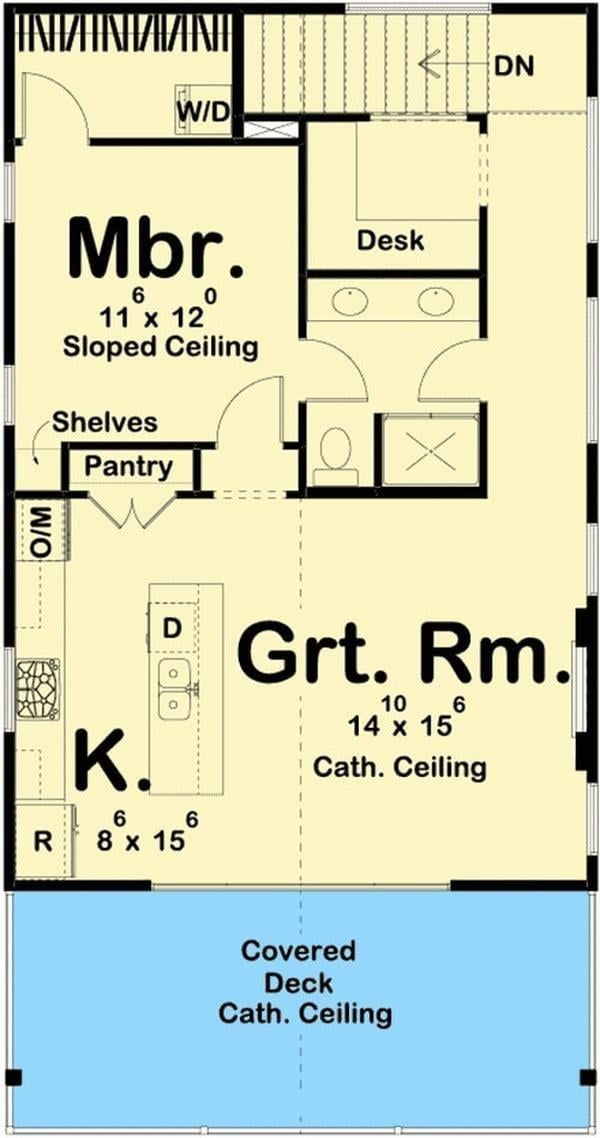
This floor plan showcases a master bedroom with a sloped ceiling, adding a touch of character to the space. The great room, complete with a cathedral ceiling, offers a spacious area for relaxation and entertainment. A functional kitchen includes a pantry and island, conveniently located near the living spaces. The covered deck extends the living area outdoors, perfect for enjoying fresh air and views.
=> Click here to see this entire house plan
#8. Modern 1-Bedroom ADU Cottage with 574 Sq. Ft. and Open-Concept Living
This small cabin combines rustic stonework with sleek horizontal wood siding, creating a harmonious blend of natural and modern elements. The asymmetric roofline adds a contemporary touch, while the large glass door invites abundant natural light. Two large planters flank the entry, adding a touch of greenery that complements the surrounding landscape. A simple bench and a cozy chair provide an inviting outdoor seating area, perfect for enjoying the tranquility of nature.
Main Level Floor Plan
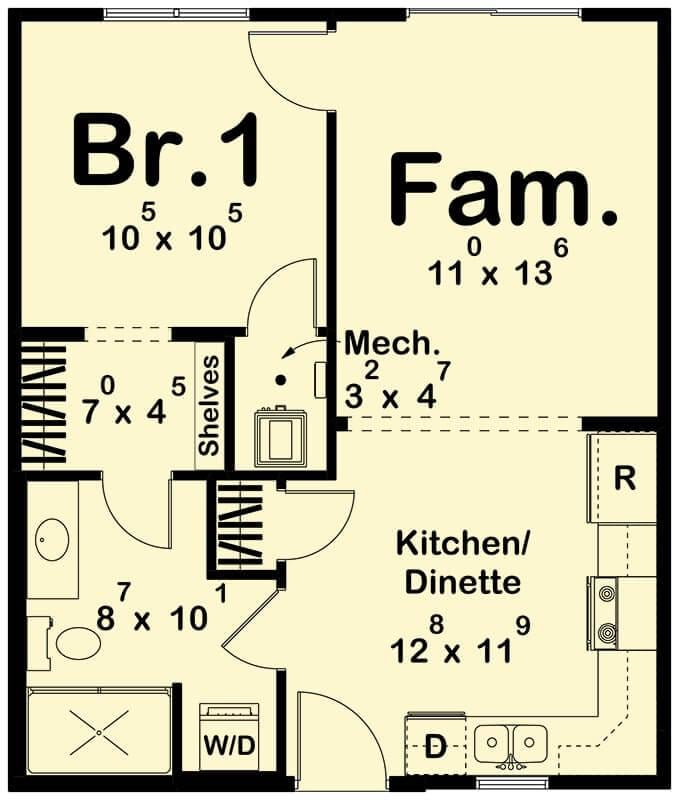
Would you like to save this?
This floor plan highlights a compact yet functional one-bedroom design, perfect for efficient living. The family room flows seamlessly into the kitchen/dinette area, creating a cohesive space for relaxation and dining. Notably, the inclusion of a mechanical room and dedicated shelves adds practicality to the layout. The well-placed bathroom and laundry area ensure convenience in this thoughtfully organized space.
=> Click here to see this entire house plan
#9. 1-Bedroom Modern ADU with Open Concept and 654 Sq. Ft. of Space
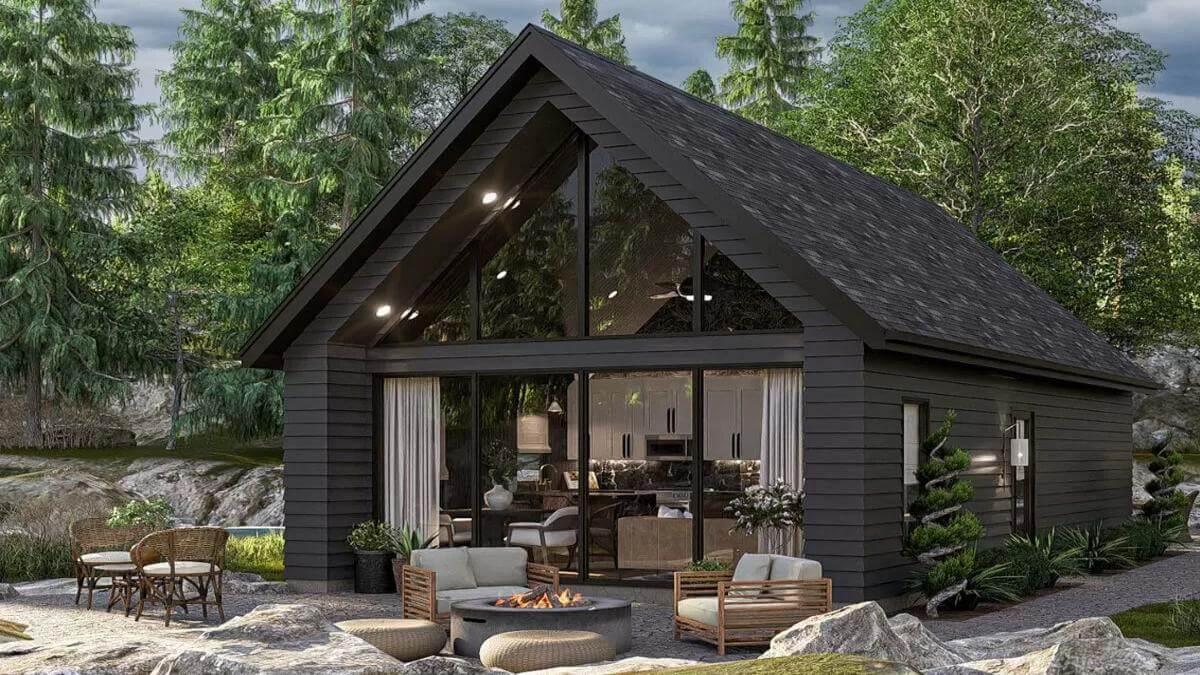
Nestled amid lush greenery, this A-frame cabin features striking floor-to-ceiling windows that bring the outside in. The dark wood exterior complements the natural surroundings, creating a seamless blend with the forested backdrop. Inside, the open-plan living space is visible, offering a glimpse of comfortable interiors perfect for relaxation. Outside, a cozy fire pit area invites guests to enjoy the serene landscape.
Main Level Floor Plan
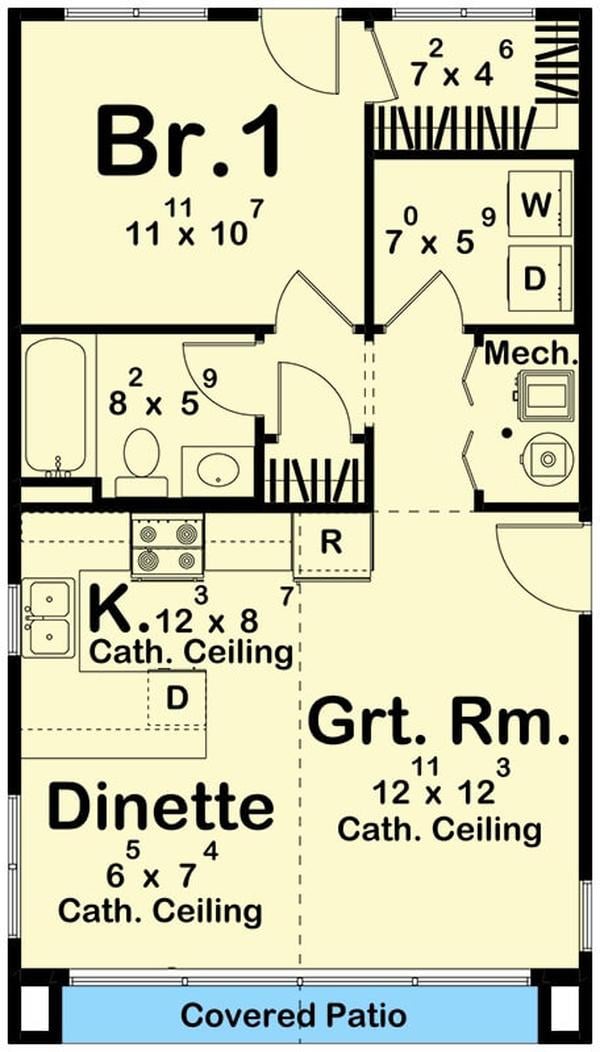
This floorplan showcases an efficient layout featuring a single bedroom and bathroom, ideal for streamlined living. The great room and kitchen are enhanced with cathedral ceilings, providing a sense of spaciousness. Adjacent to the kitchen, a cozy dinette area leads to a covered patio, perfect for outdoor relaxation. Practical elements include a mechanical room and dedicated spaces for washer and dryer.
=> Click here to see this entire house plan
#10. Modern 1-Bedroom, 1-Bathroom Cottage Style ADU with 648 Sq. Ft. of Open Living Space
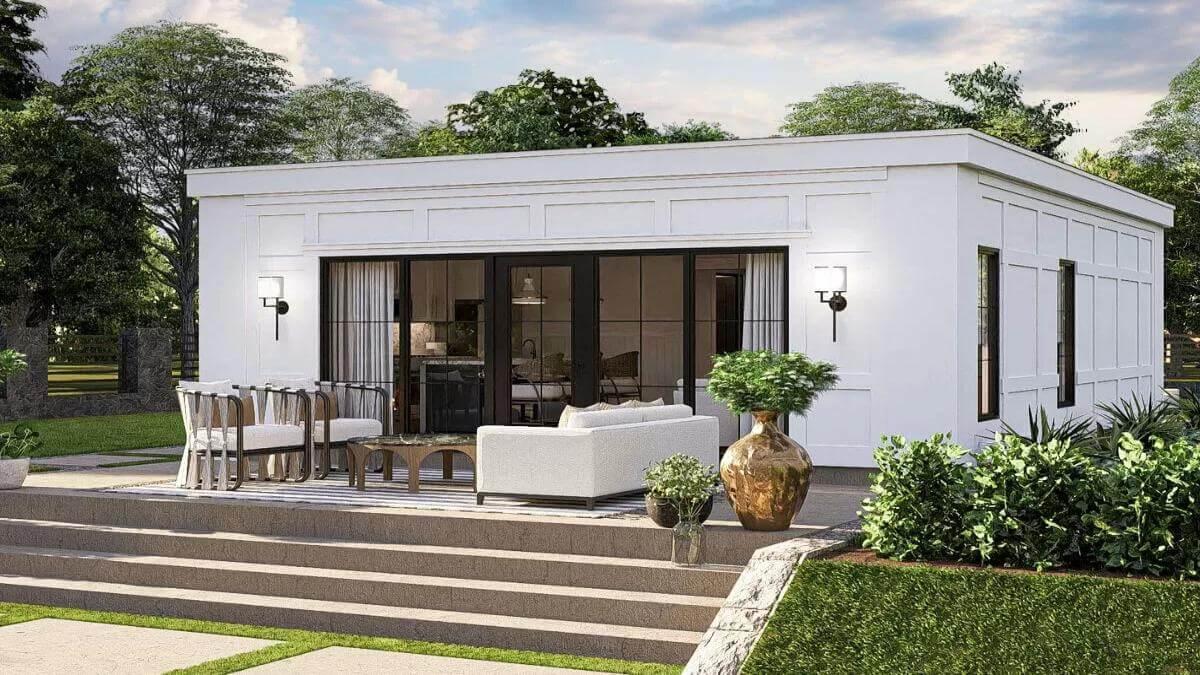
This contemporary patio features clean, minimalist lines with a focus on symmetry and balance. The white facade contrasts beautifully with the lush greenery surrounding the space, creating a serene outdoor retreat. Sliding glass doors open up to the interior, seamlessly blending indoor and outdoor living. The arrangement of outdoor seating invites relaxation and conversation, making it an ideal spot for entertaining.
Main Level Floor Plan
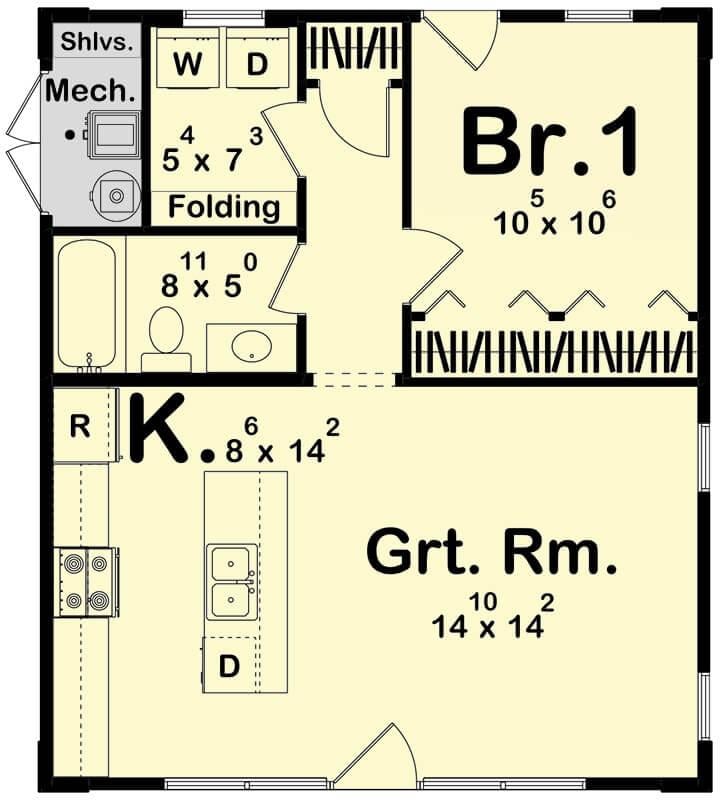
This floor plan showcases a one-bedroom design with a streamlined and efficient layout. The kitchen is cleverly positioned with an island that maximizes space and functionality. Adjacent to the kitchen, the great room offers a spacious area for living and dining activities. The inclusion of a folding area near the laundry highlights the thoughtful design elements for convenience.
=> Click here to see this entire house plan

