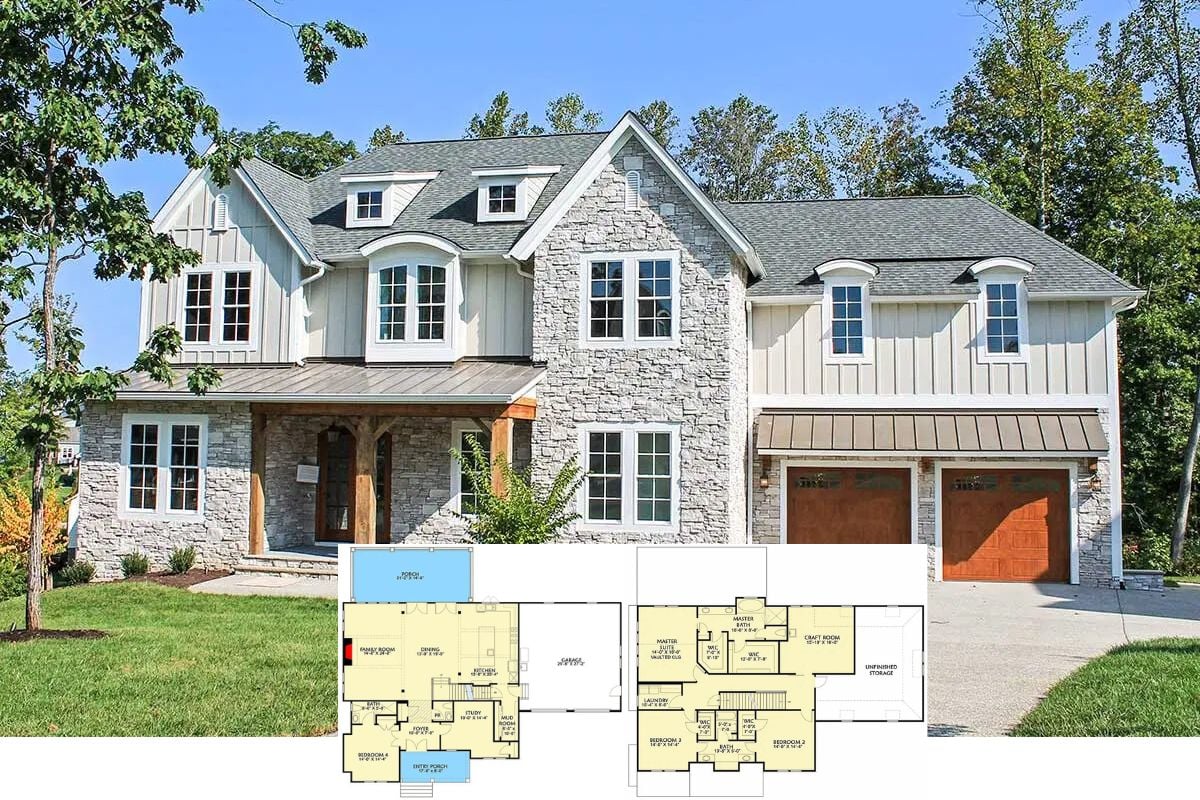Welcome to this captivating Mediterranean estate, sprawling across 4,881 square feet. This two-story home features four bedrooms and six bathrooms, perfectly complementing the style’s signature elegance and charm. The residence boasts a three-car garage and is adorned with classic columns, Juliet balconies, and intricate detailing for a timeless ambiance.
Look at the Perfect Juliet Balcony on This Mediterranean Facade

This home epitomizes Mediterranean architecture, characterized by its stucco façade, terracotta roof, and elegantly arched walkways. The perfect blend of romantic balconies and stately stone accents creates an inviting oasis that seamlessly ties together traditional elegance with modern luxury.
Check Out the Snug Breakfast Nook Next to the Patio
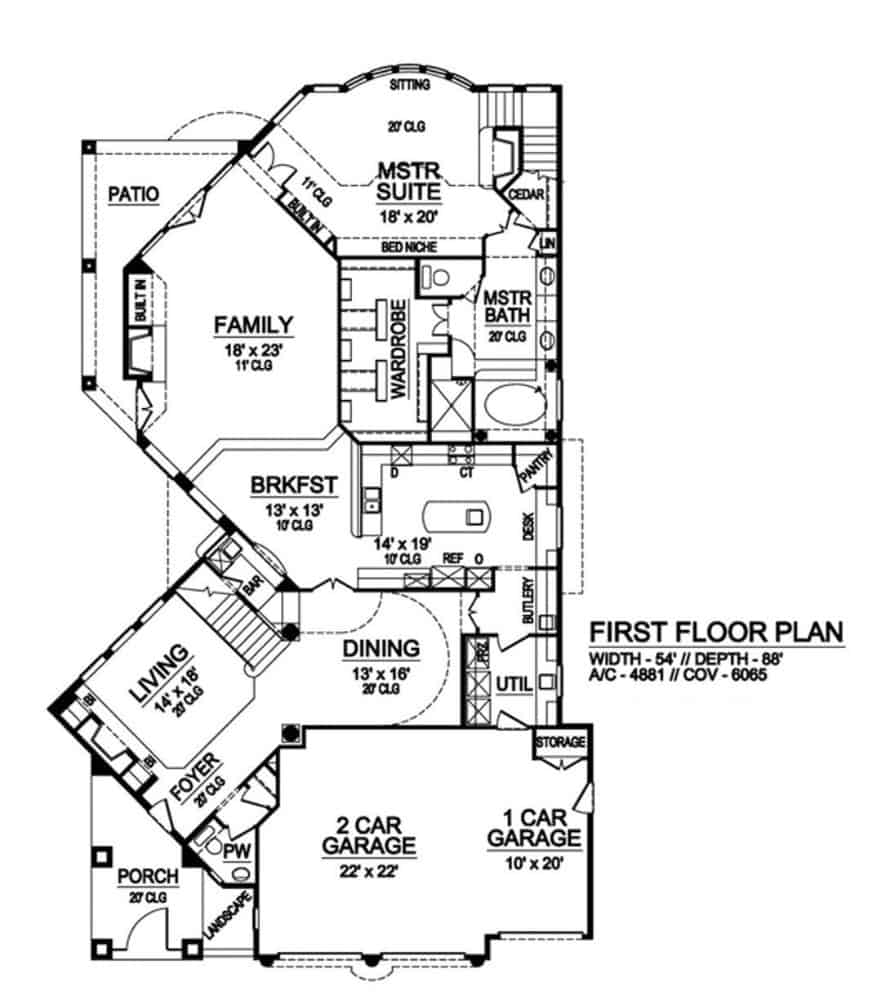
This first-floor layout emphasizes open, interconnected spaces perfect for family living. The master suite includes a sitting area, adding a private retreat within the home. Notably, the breakfast nook opens to a patio, providing seamless indoor-outdoor dining options.
Exploring the Versatile Second Floor Layout Featuring a Media Room
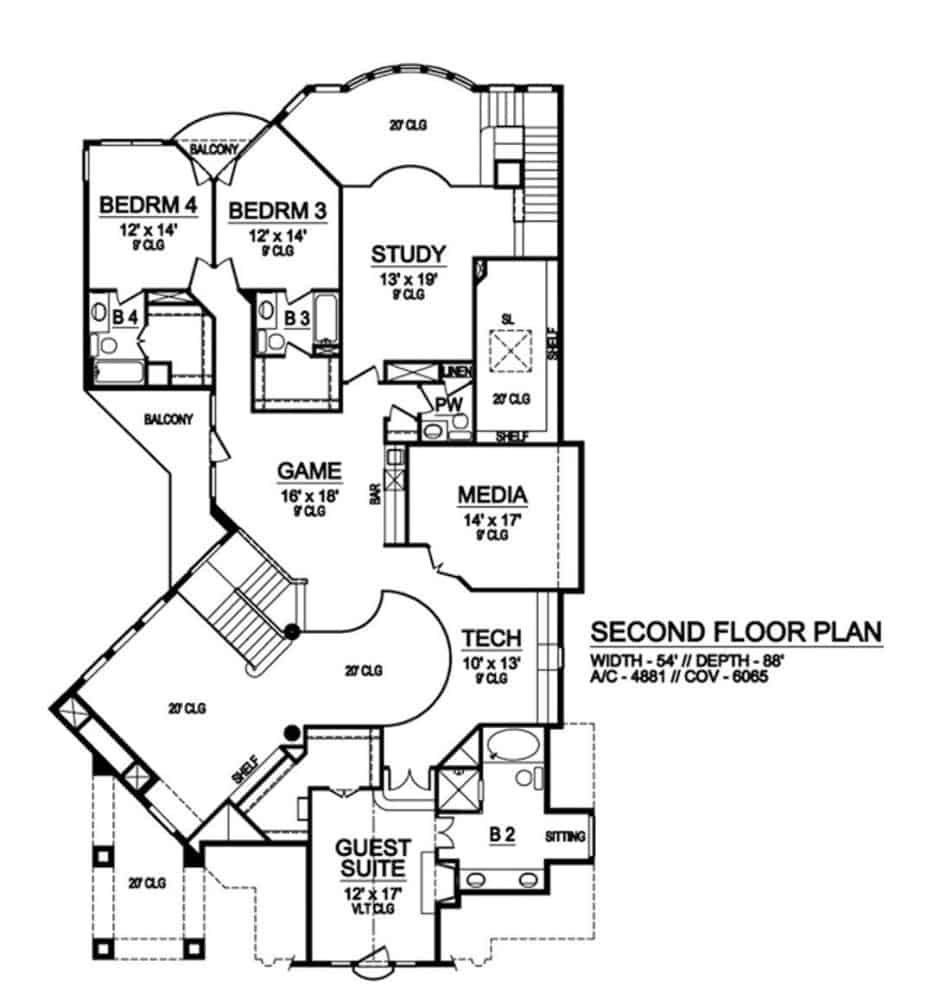
This second-floor plan offers a dynamic blend of function and relaxation, accommodating a study, two bedrooms, and a guest suite. A media room is front and center, perfect for family movie nights or gaming sessions. The addition of a tech space and game room with a bar ensures it caters to both work and play seamlessly.
Source: Home Stratosphere – Plan 015-985
Explore the Courtyard and Arched Walkways in This Mediterranean Oasis

The image showcases a tranquil courtyard framed by lush greenery, characteristic of Mediterranean architecture. Arched walkways gracefully lead through the space, underlining the stucco facade and terracotta roof tiles. This outdoor setting creates a seamless transition between the home’s elegant interior and its inviting landscape, perfect for leisurely afternoons.
Notice the Intricate Fireplace Detailing in This Stunning Living Room
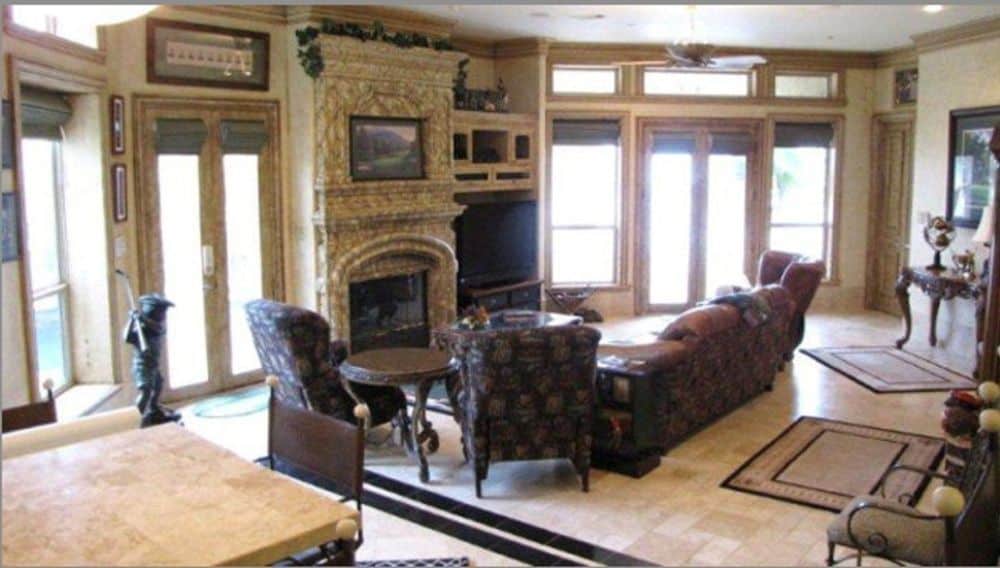
This living room exudes sophistication with its intricately detailed stone fireplace, serving as a focal point of luxury. Large windows framed by rich wood accents provide ample natural light, creating a warm ambiance that is both welcoming and refined. The traditional furniture complements the elegant design, tying together a space that is perfect for both relaxation and entertainment.
Admire the Ornate Mantel in This Lavish Living Room
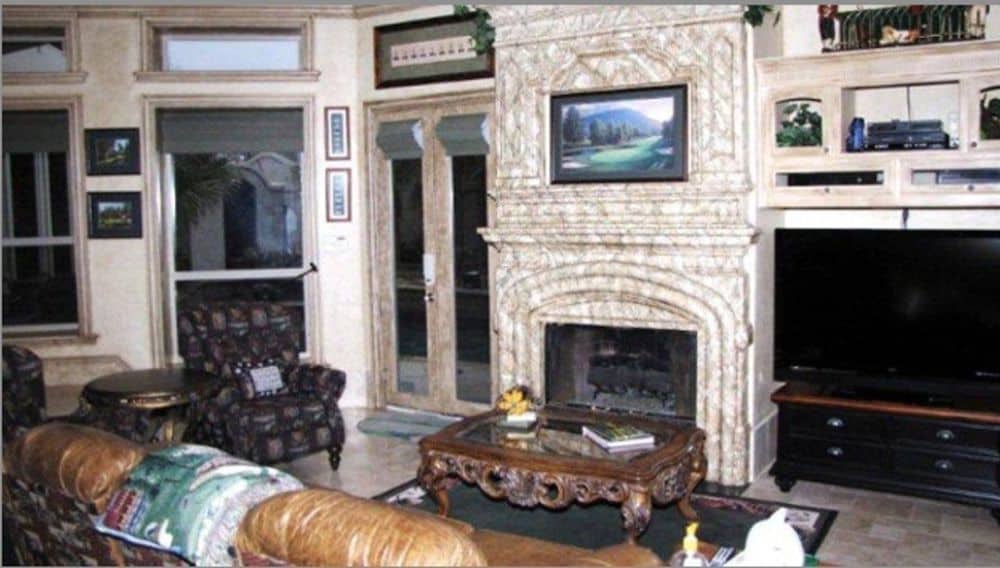
This living room features a grand fireplace with an intricately carved mantel, serving as a stunning focal point. Rich wood tones and classic furniture create a warm, inviting atmosphere complemented by the soft natural light from ample windows. Built-in shelving offers both storage and display areas, seamlessly integrating modern entertainment needs with traditional elegance.
Check Out the Ornate Mirror that’s the Centerpiece of This Dining Room

This elegant dining room features a glass-topped table and high-backed chairs that add a touch of sophistication. The ornate framed mirror above the sideboard enhances the sense of space and reflects the room’s detailed chandelier, adding layers of light and depth. Subtle wall textures and a floral centerpiece bring warmth and character to this refined setting.
Check Out the Neat Peninsula Bar in This Warm Kitchen
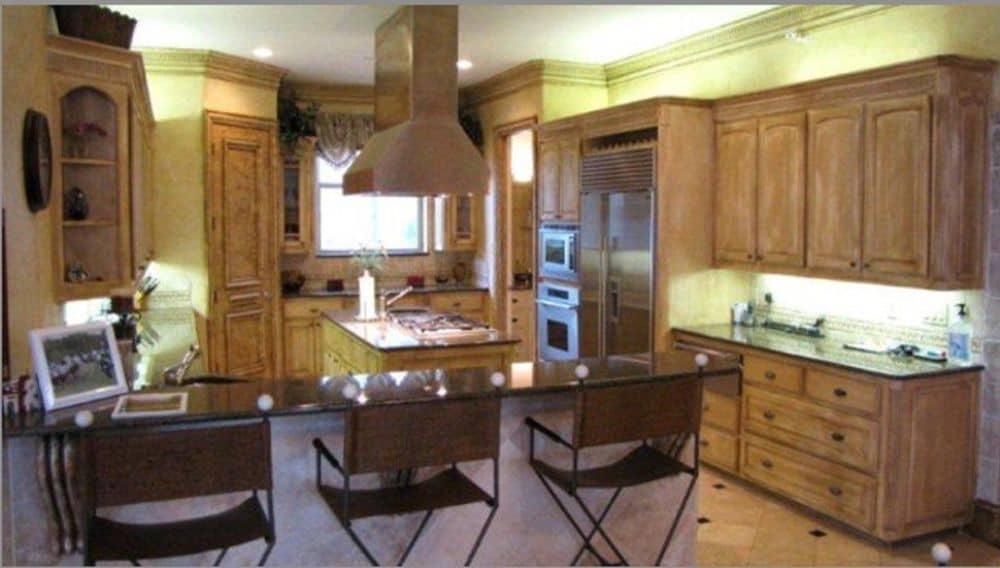
This kitchen features a sleek peninsula bar with a glossy countertop, perfect for casual meals or entertaining guests. The warm wood cabinetry provides a natural, inviting touch, complemented by the sophisticated stainless-steel appliances. Under-cabinet lighting brightens the workspace, enhancing both functionality and ambiance.
Spot the Impressive Vent Hood in This Timeless Kitchen
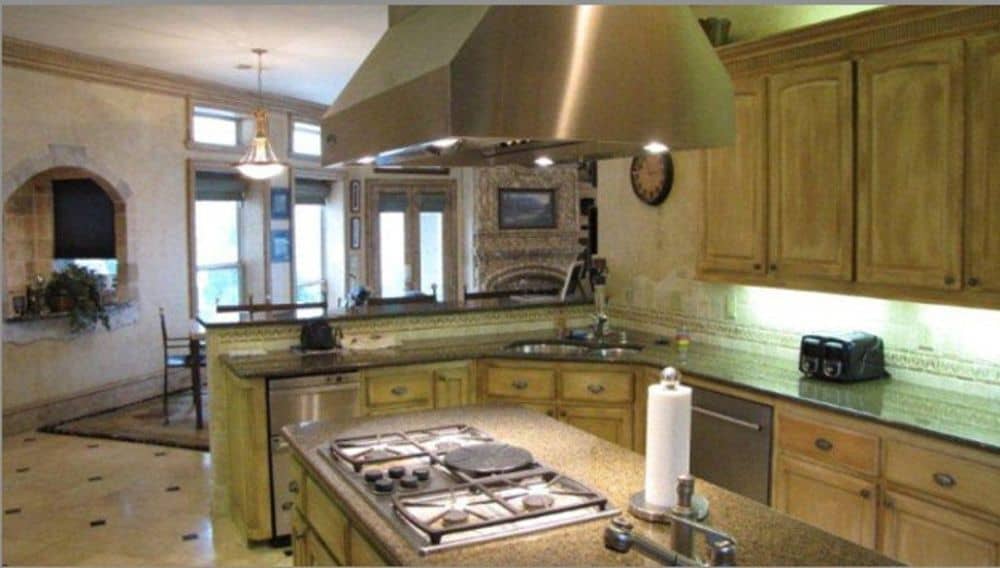
This kitchen exudes a classic charm with its warm wood cabinetry and polished countertop. The standout feature is the large, stainless-steel vent hood, which seamlessly blends function with style. Soft under-cabinet lighting adds a gentle glow, enhancing the room’s inviting atmosphere and highlighting the intricate backsplash.
Get Inspired by the Corner Fitness Space with Panoramic Windows
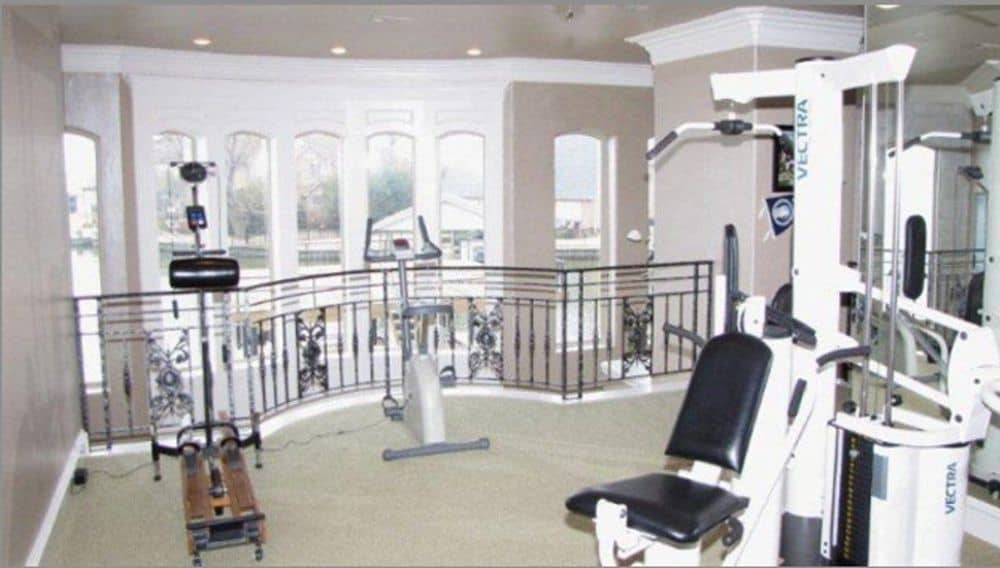
This compact home gym is thoughtfully tucked into a corner, featuring panoramic windows that flood the space with natural light. The wrought iron railing adds a touch of elegance while separating the exercise area from the rest of the home. The fitness machines are strategically placed to maximize the room’s functionality, encouraging a balanced blend of activity and relaxation.
Notice the Intricate Crown Molding in This Luxurious Bathroom
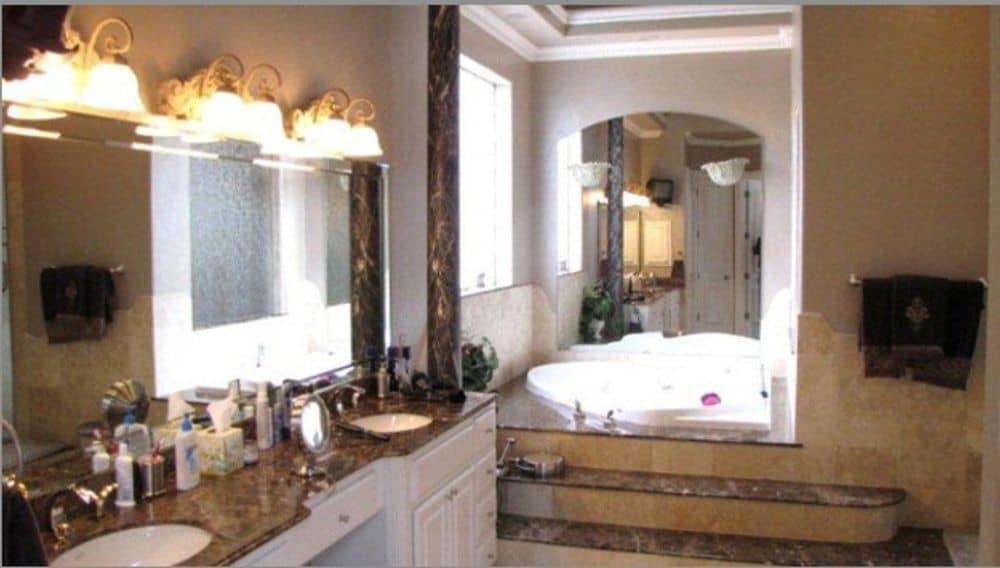
This bathroom exudes luxury with its elegant twin vanities topped with rich marble countertops. The arched alcove elegantly frames a soaking tub, creating a serene focal point in the space. Intricate crown molding and sophisticated lighting fixtures add an opulent touch, enhancing the room’s refined ambiance.
Take a Dip in This Mediterranean Oasis With Stylish Arches
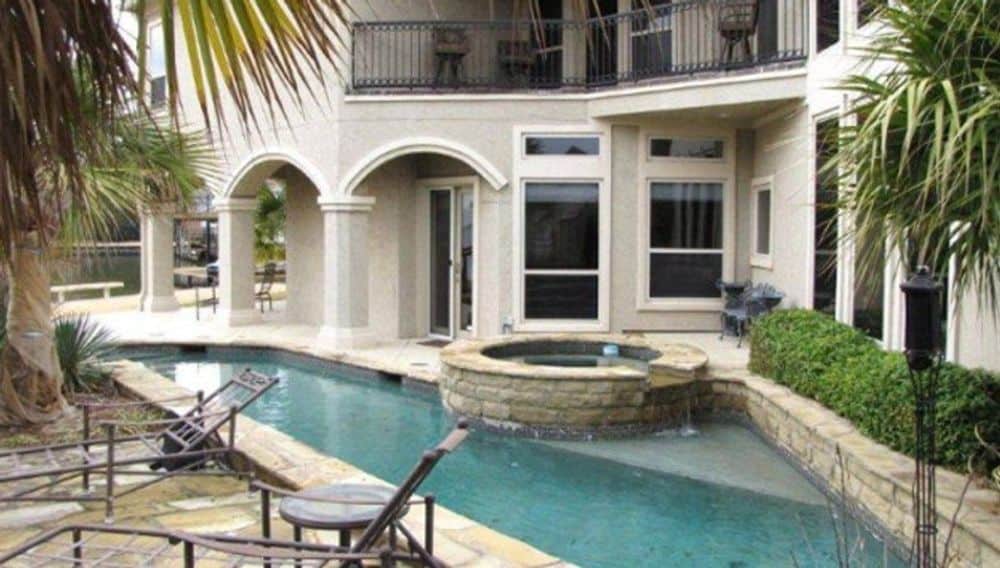
This outdoor space beautifully complements the home’s Mediterranean style, with elegant arches framing a quaint swimming pool. The curved design and stone accents of the pool echo the architectural details of the stucco facade. Palm trees and lush greenery enhance the tranquil atmosphere, creating a perfect retreat for relaxation and leisure.
Source: Home Stratosphere – Plan 015-985



