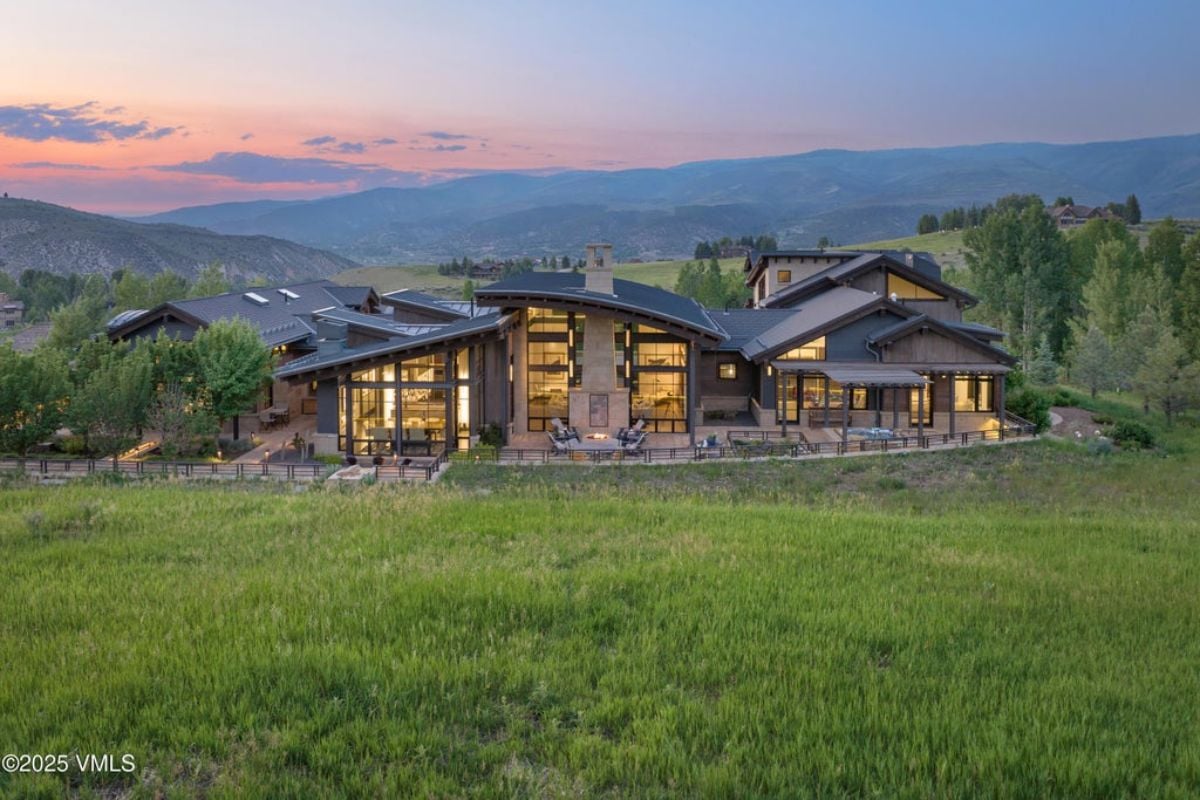
This 3-bedroom stunning Mid-Century home is a blend of elegance, comfort, and warmth. At the heart of this home is its beautiful peninsula-style fireplace. Whether you’re curling up with a book, enjoying a glass of wine, or simply unwinding after a long day, the fireplace adds an inviting ambiance that makes this home feel like a true sanctuary.
The Roman clay-plastered walls set a tone of elegance and serenity throughout this zen-inspired haven. The chef’s kitchen features top-of-the-line stainless steel appliances, a spacious limestone island, and a generous walk-in pantry. The entertainer’s backyard is picture perfect, complete with a sparkling pool, a soothing cedar wood hot tub, and a custom-built wood-fired pizza oven.
Where is West Los Angeles, CA?

West Los Angeles is a neighborhood within the city of Los Angeles, located on the west side of the metropolitan area between Santa Monica and Century City. It lies about 13 miles west of downtown Los Angeles and roughly 8 miles northeast of Los Angeles International Airport (LAX).
The area features a mix of residential, commercial, and business districts, with convenient access to UCLA, the 405 Freeway, and nearby coastal communities.
Living Area

Spacious living space area. Large windows open up natural lighting with a glimpse of outside.
Fire Place

A statement peninsula-style fireplace and Roman clay-plastered walls. French walnut wood flooring and exposed beamed ceilings further enhance the architectural beauty.
Kitchen and Living Area

The open-concept design features high vaulted ceilings and skylights. There is a seamless flow between the kitchen and living area.
Kitchen

Large kitchen with wood cabinets and sleek open shelving. The open skylight above the sink allows plenty of natural light. The chef’s kitchen is a culinary dream, equipped with premium stainless steel appliances, an oversized limestone island, and a walk-in pantry.
Bedroom

The primary suite impresses with a fireplace. It also has oversized windows that allow natural lighting in space.
Bedroom

Bedroom with french walnut wood flooring and exposed beamed ceilings. Ample lighting provided by large windows.
Bathroom

Spa-like en-suite bathroom, complete with designer lighting and dual sinks. There is also a freestanding soaking tub and a glass-enclosed shower.
Bathroom

The en-suite bathroom includes a unique vanity with a vessel sink and circular mirror. It is complete with a large tub and standing shower.
Patio

The backyard is a private oasis featuring a custom wood-fired pizza oven. Ample space for entertaining friends and family.
Listing agents: Trey Alligood, Jacob Giamartino @ Douglas Elliman homes






