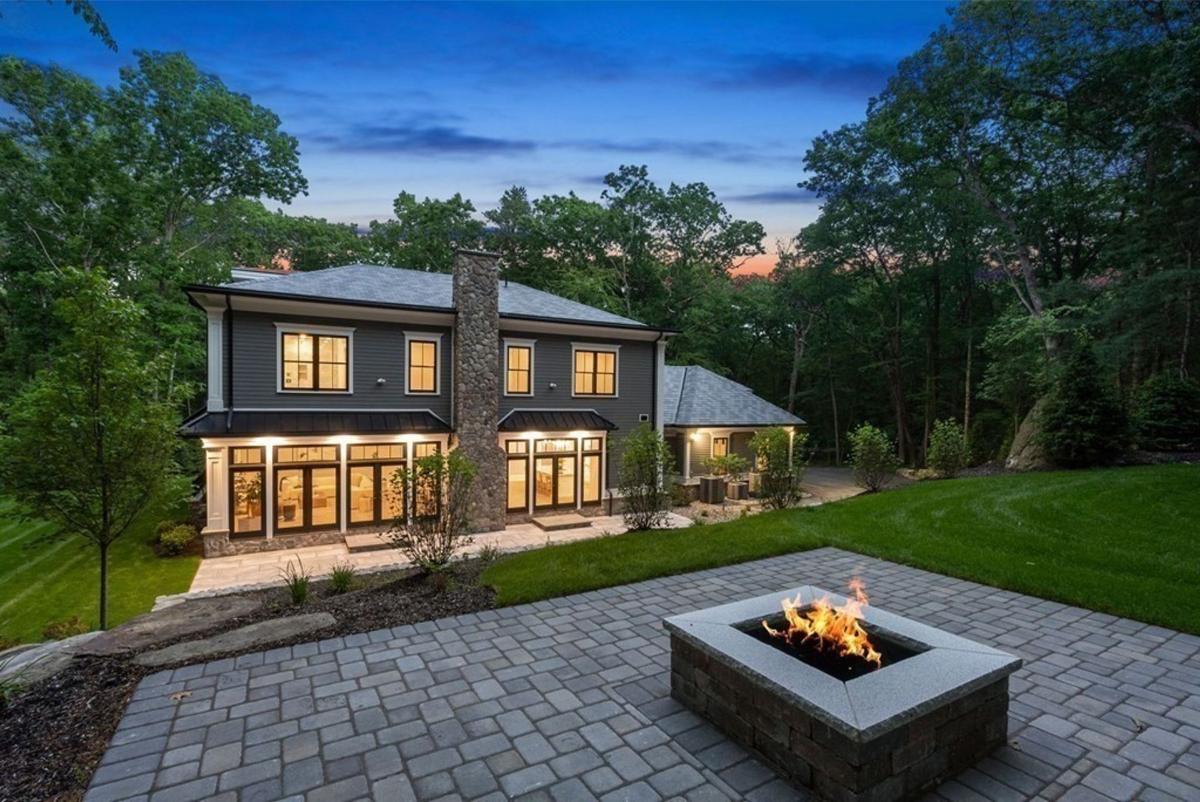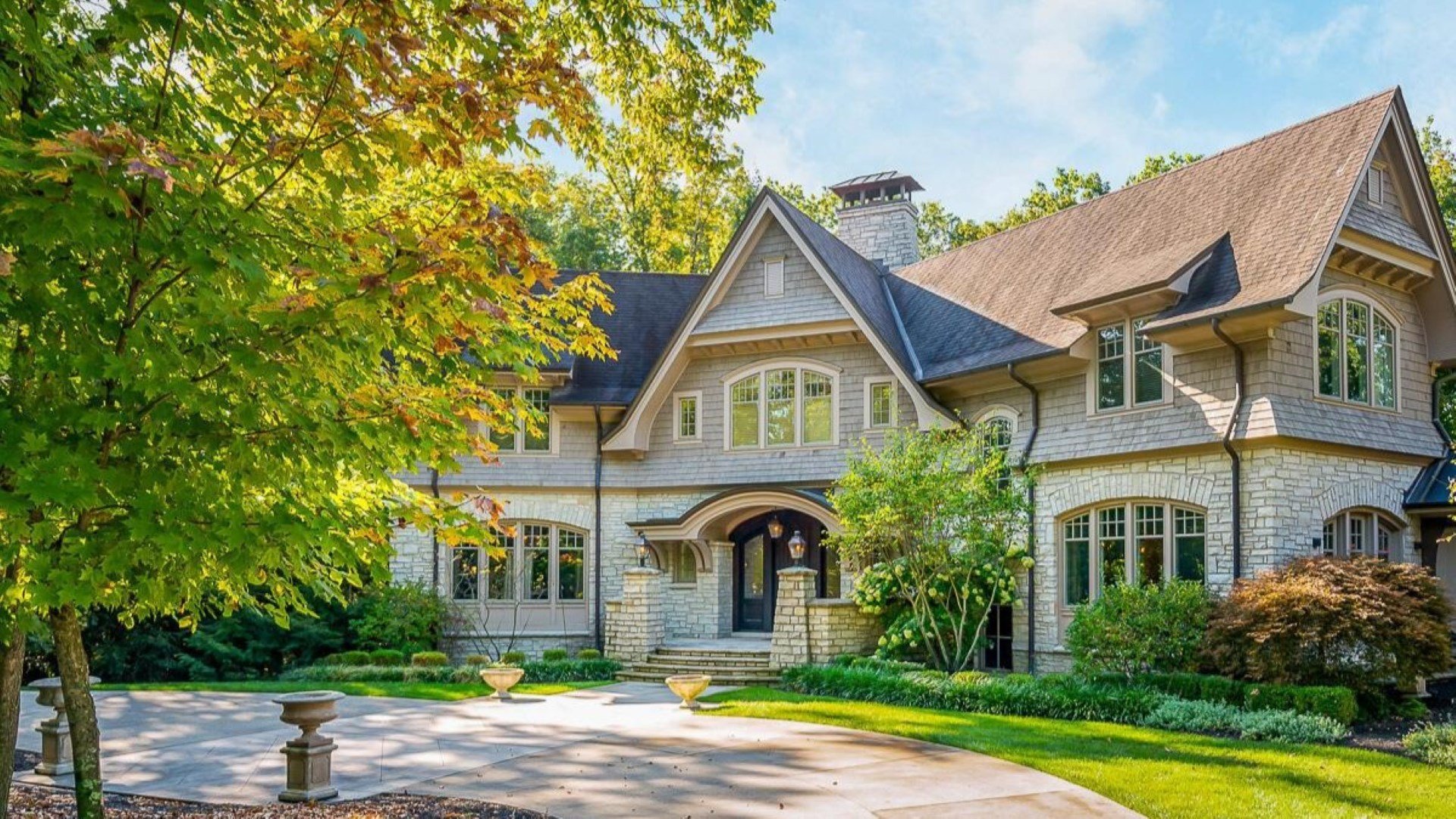
Set on 61 acres along the Chagrin River in Hunting Valley, Ohio, this 20,686 square feet estate features 6 bedrooms and 13 bathrooms. Completed in 2018, it includes a chef’s kitchen, dual primary baths, gym, wine room, screening room, and full entertainment level. Priced at $17,995,000, the property also offers a plunge pool, bocce court, greenhouse, and a detached 20-car garage with golf simulator and barber room. Designed by Charles Fazio and Ari Loar, the home combines luxury materials with custom finishes throughout.
Where is Hunting Valley, OH?

Hunting Valley is a small, affluent village located east of Cleveland in Cuyahoga and Geauga counties. It was once part of the sprawling estates of industrial-era families. The area features large homes, wooded land, and parts of the Chagrin River. It remains primarily residential with strict zoning and low population density.
Living Room

Vaulted ceiling in the living room is structured with curved wooden beams and multiple chandeliers. Two large sectionals and round black tables fill the space on top of a patterned rug. Wall of windows follows the curve of the room and overlooks the lawn. Two wide openings lead into adjacent spaces, including the kitchen.
Kitchen

Kitchen wraps itself in warm wood cabinetry and balances it with two center islands—one for prep and one for seating. A wide metal range hood anchors the cooktop wall with built-in spice niches on either side. Barstools line up across from pendant lights overhead. Integrated appliances are tucked behind custom panels.
Dining Room

The dining room centers around a long, polished wood table surrounded by tufted chairs. Wall mural featuring two white peacocks stretches behind the table, framed by drapes and vertical mirrored panels. Overhead, a sculptural glass chandelier hangs in a stacked column. Wall sconces add light to both sides of the mural.
Wine Cellar

Bottles line the walls in the wine cellar, where arched racks and wood crates fill every corner. A mosaic of three women adds detail to the back wall, lit softly by recessed ceiling lights. Two carved tasting chairs face each other at the center. A rolling ladder offers access to higher shelves.
Bedroom

Walls open wide to the outdoors in the primary bedroom, where glass doors and large windows surround a stone-clad fireplace. Upholstered chairs and a bench fill the open floor space beneath a coffered ceiling. A chandelier with a geometric design hangs over the bed area. Views stretch out over the balcony and landscape.
Bathroom

Tub sits like a sculpture in the center of the bathroom, backed by tall windows dressed in pleated drapes. Crystals drip from a chandelier above, catching light from outside. Opposite the tub, a large glass shower is finished with repeating patterned tile. Glossy floors reflect the room’s neutral palette.
Outdoor Lounge

Arches frame every view in the outdoor lounge, where circular windows curve around the space like a crown. Built-in grill and bar wrap one end, while sectional seating and multiple tables occupy the center. Ceiling beams radiate out with hidden lighting and fans in between. Tile flooring runs seamlessly wall to wall.
Listing agent: Terry Young @ Keller Williams Greater Metropolitan via Coldwell Banker Realty






