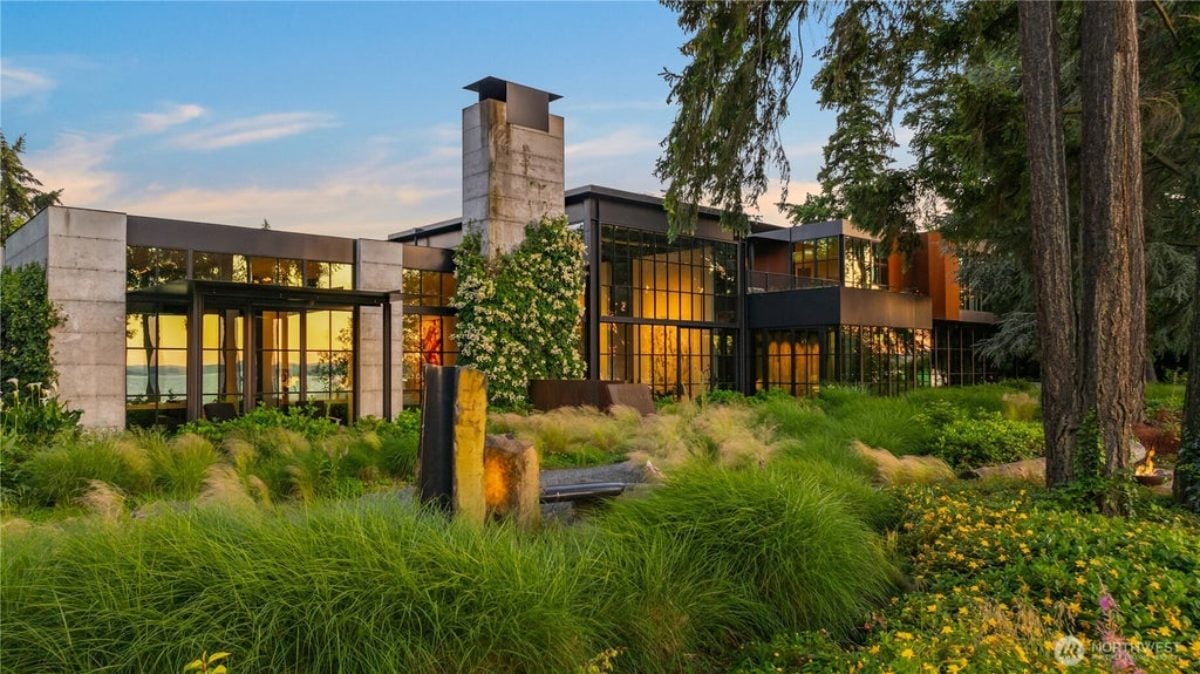
Positioned at the highest point of Chastain Park in Atlanta, this 11,024 square foot modern estate includes 7 bedrooms and 9 bathrooms and is offered at $7,495,000. Redesigned by architect Yong Pak and landscape architect David Johnson, the home features floor-to-ceiling windows, a three-sided glass living space with 24-foot ceilings, and sweeping park views.
Interior highlights include a chef’s kitchen with Gaggenau appliances, cinema room, gym, and elevator. Outdoor features include a pool, spa, three terraces, and a five-car garage with four EV chargers.
Where is Atlanta, GA?

Atlanta, Georgia, rises from the rolling hills of the Piedmont like a city always looking forward—an ever-evolving metropolis where history, culture, and innovation intersect. Rooted in its legacy as a railroad hub and Civil Rights epicenter, it now thrives as a global gateway, powered by the world’s busiest airport, a booming film industry, and a tech sector shaping the future.
Wrapped in lush tree canopies and brimming with dynamic neighborhoods, Atlanta is both the heart of the New South and a beacon of opportunity, where tradition and transformation move together at full speed.
Entrance

Angular forms and sharp lines define the home’s exterior. Stucco walls, black-trimmed windows, and symmetrical landscaping build a bold front elevation. A set of stairs rises from the drive to the recessed entry. Long horizontal balconies and vertical window stacks balance the design.
Living Room

Double-height glass walls open the living room to surrounding landscape views. Low-slung furniture in neutral tones is arranged around a circular coffee table. A scooter rests by the window, blending indoor and outdoor energy. Floor and ceiling lines remain clean and minimal.
Kitchen

Full-height oak cabinetry wraps around integrated appliances and a marble backsplash in the kitchen. A massive island with waterfall edges dominates the space, paired with gold-framed stools. Matching wood panels conceal storage throughout. A single pendant light drops down above the center of the island.
Dining Area

Twelve upholstered chairs surround a custom wood dining table with curved edges. Built-in cabinetry and a black arched backsplash stretch across the far wall. A single sculptural pendant light hangs above the table. Art and sunlight fill the open white walls.
Media Room

Sectional sofa wraps the media room, facing a mounted television on a blank wall. Floor-level windows line one side, bringing in natural light. A set of nested coffee tables provides a low profile centerpiece. Sliding barn doors open into an adjacent space with built-ins.
Bedroom

Floor-to-ceiling wood paneling defines the fireplace wall, which includes a recessed TV and black marble surround. A sliding glass door opens to a balcony, letting in natural light across the room. The bed features a wood-slat frame that echoes the built-in design elements. A soft rug anchors the sleeping area, while a geometric ceiling light fixture draws attention overhead. Built-in shelving and minimalist decor keep the space clean and structured.
Bathroom

Freestanding tub sits centered in front of a bookmatched marble wall, flanked by dual glass walk-in showers. Floating vanities with marble countertops and round mirrors rest against full-length windows. Black hardware and exposed ceiling fixtures accent the all-white backdrop. Light wood flooring adds warmth beneath the crisp materials.
Listing agent: Katie Mcguirk @ Ansley Real Estate | Christie’S International Real Estate via Coldwell Banker Realty






