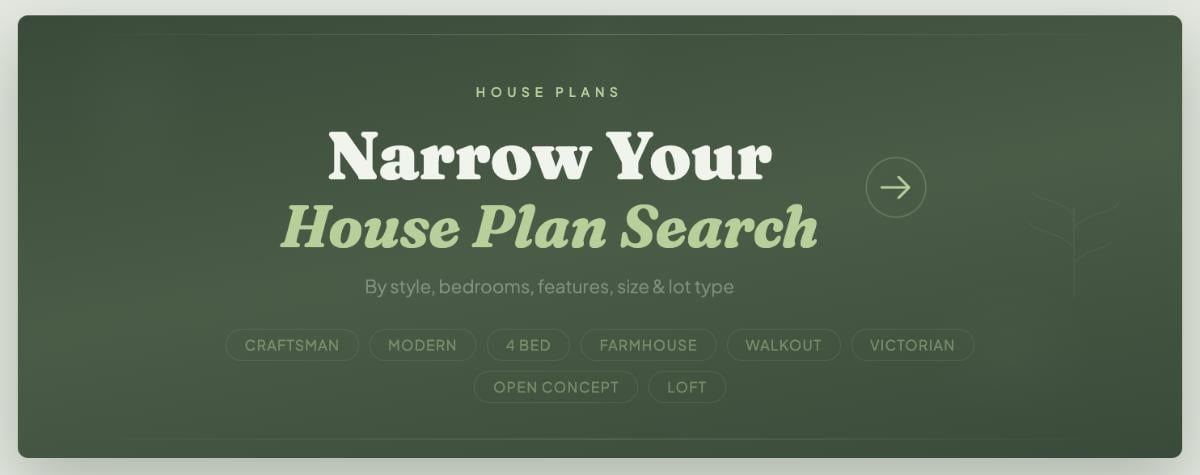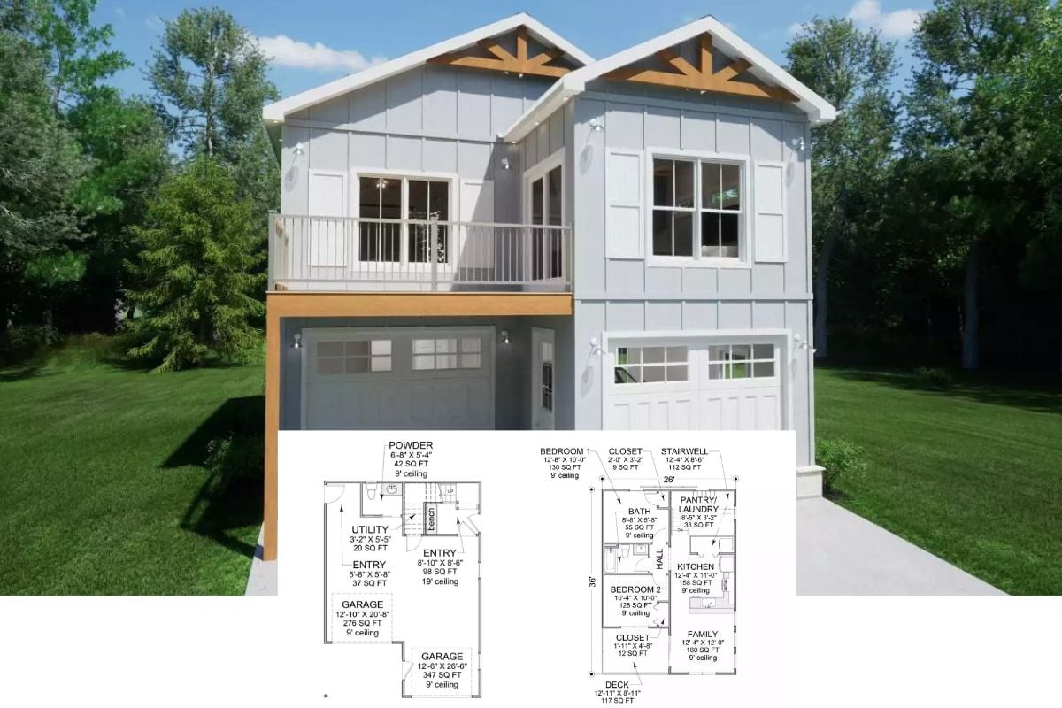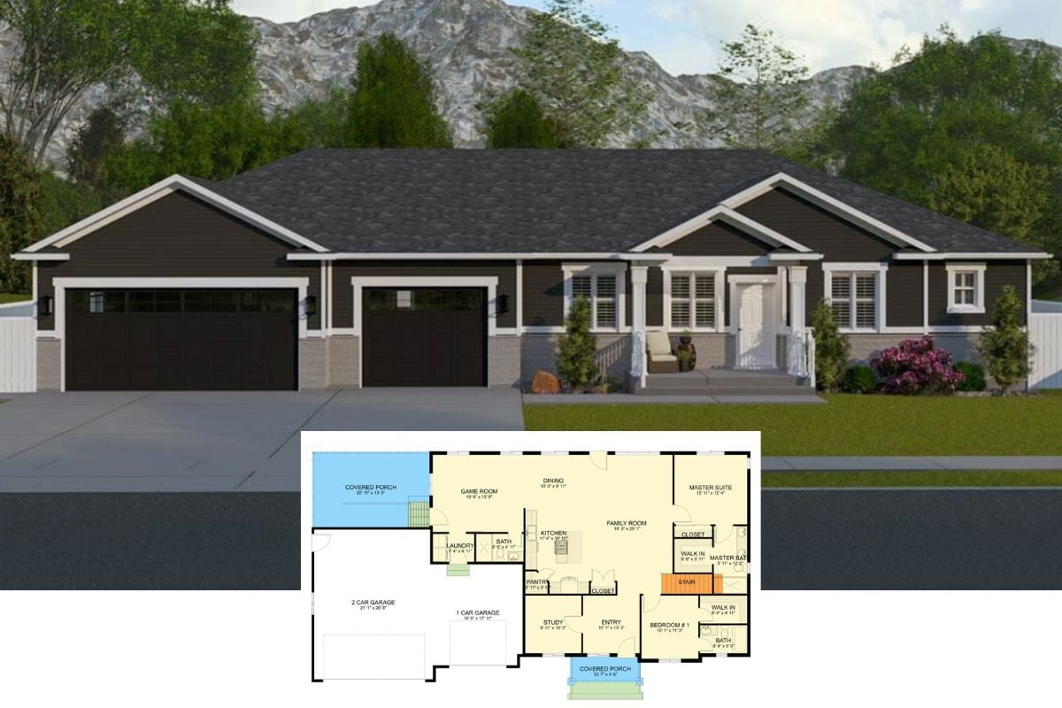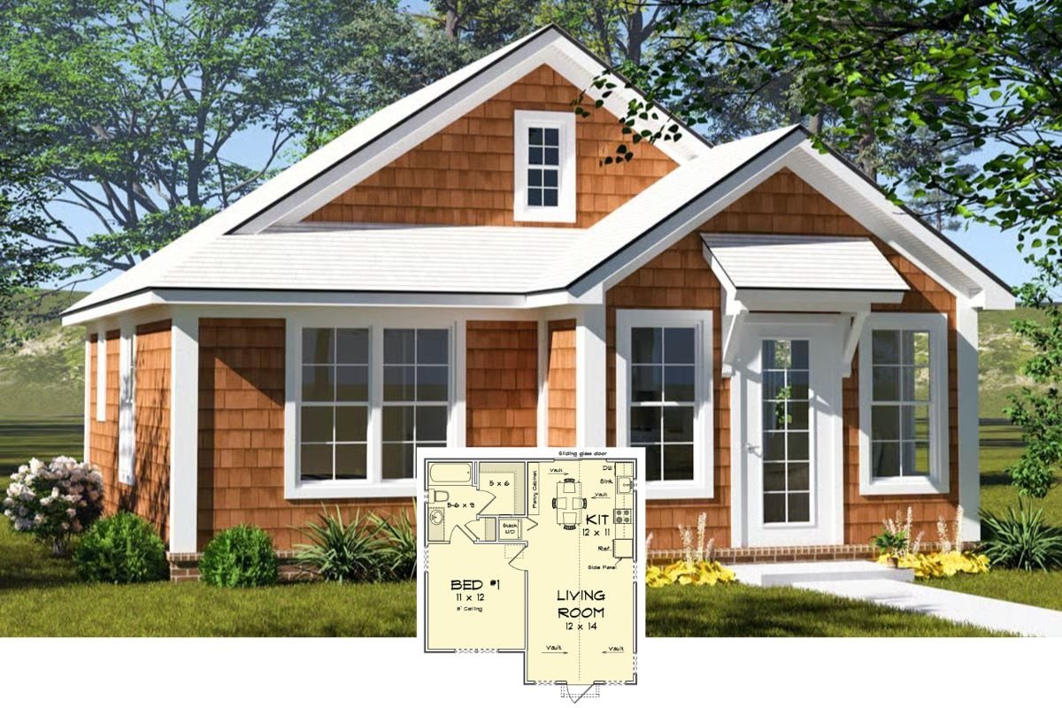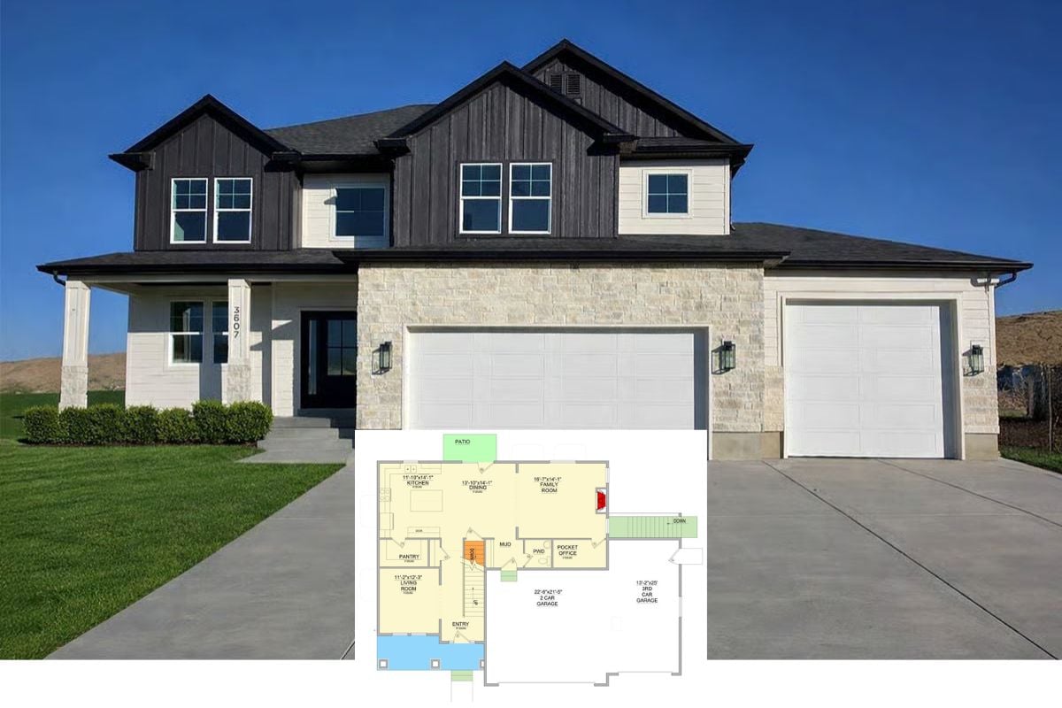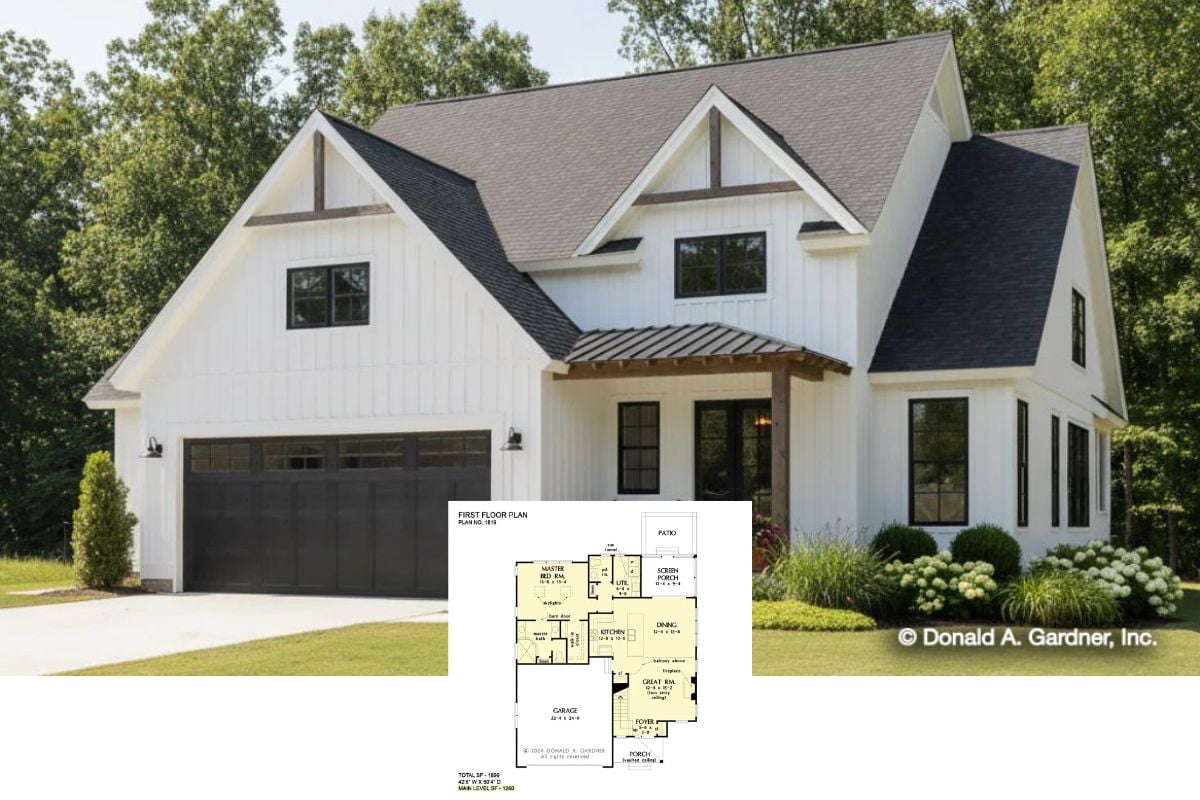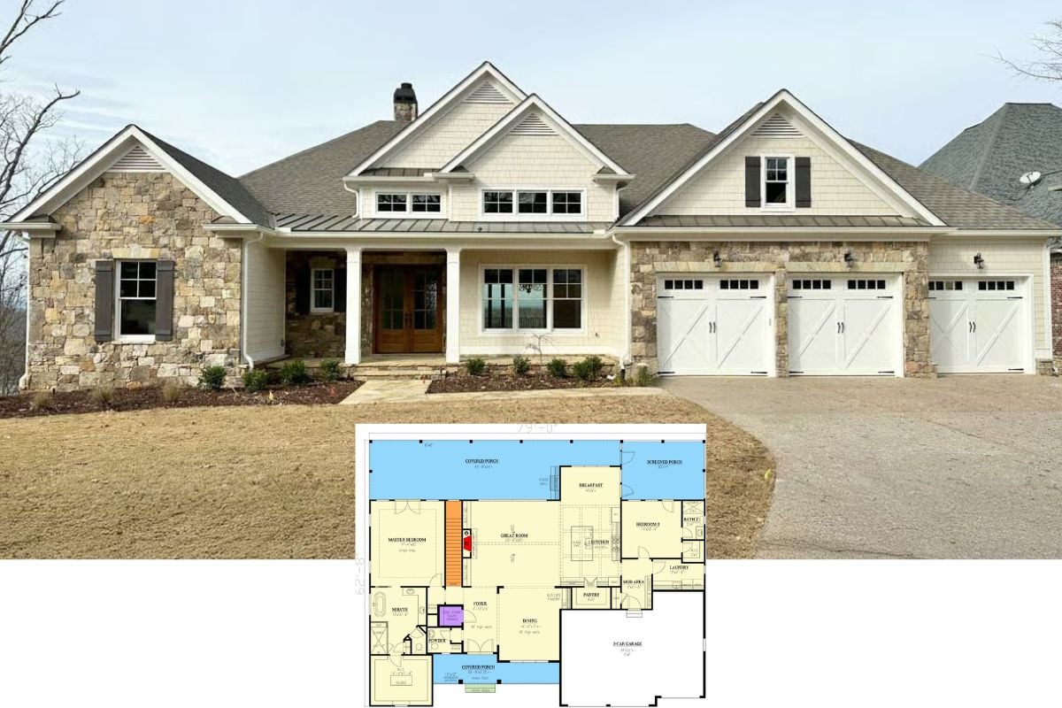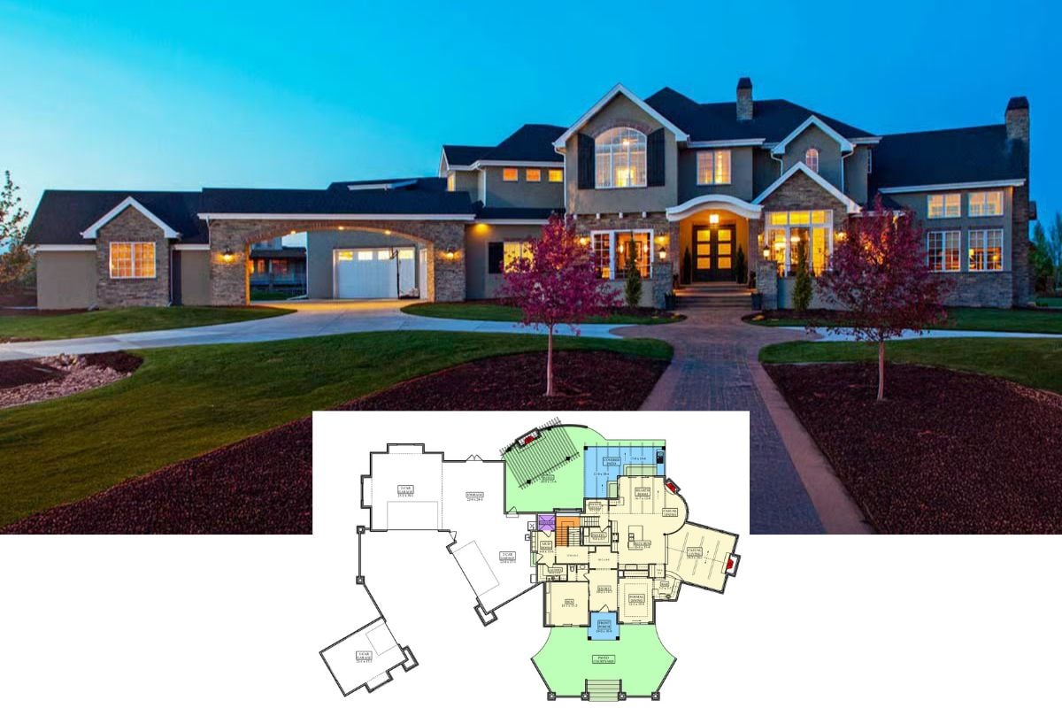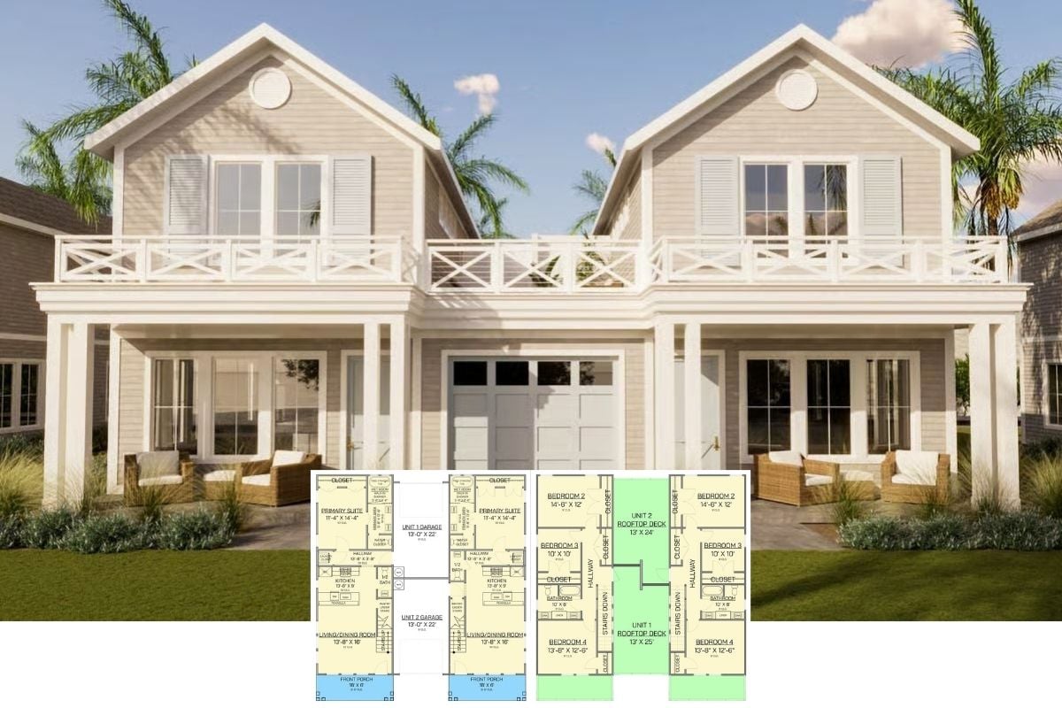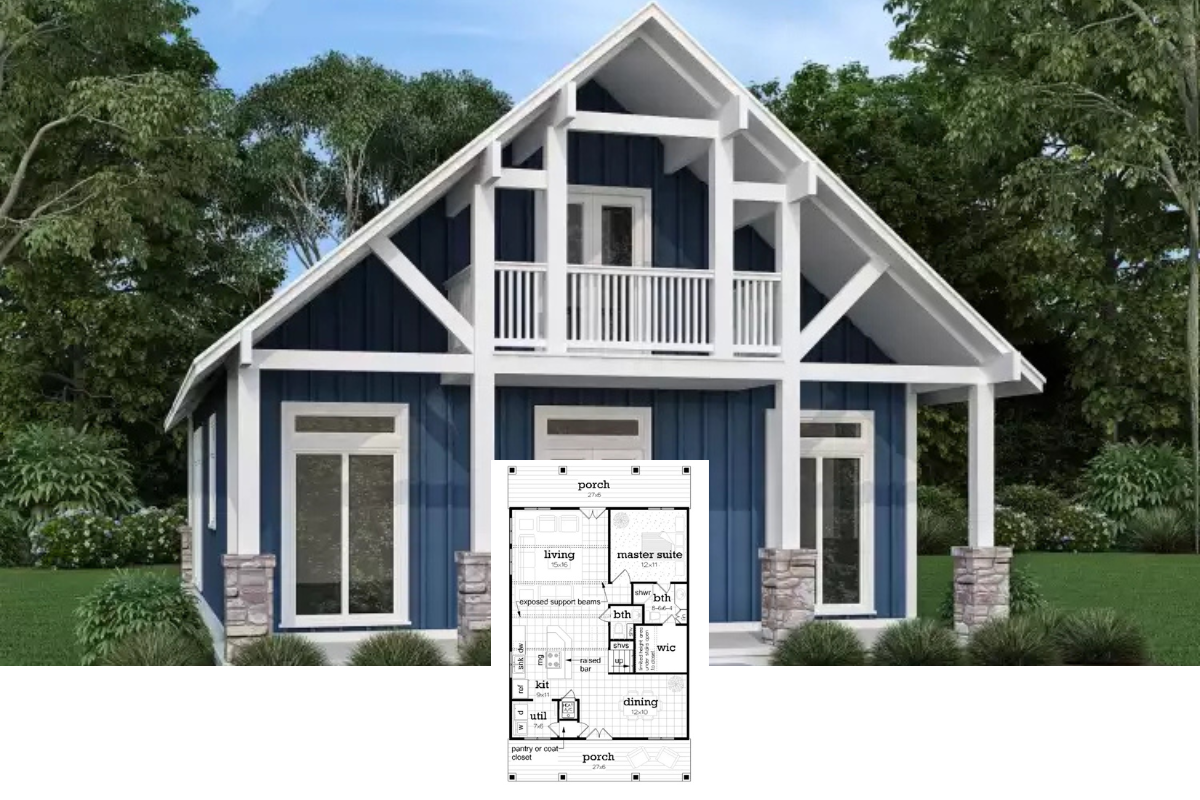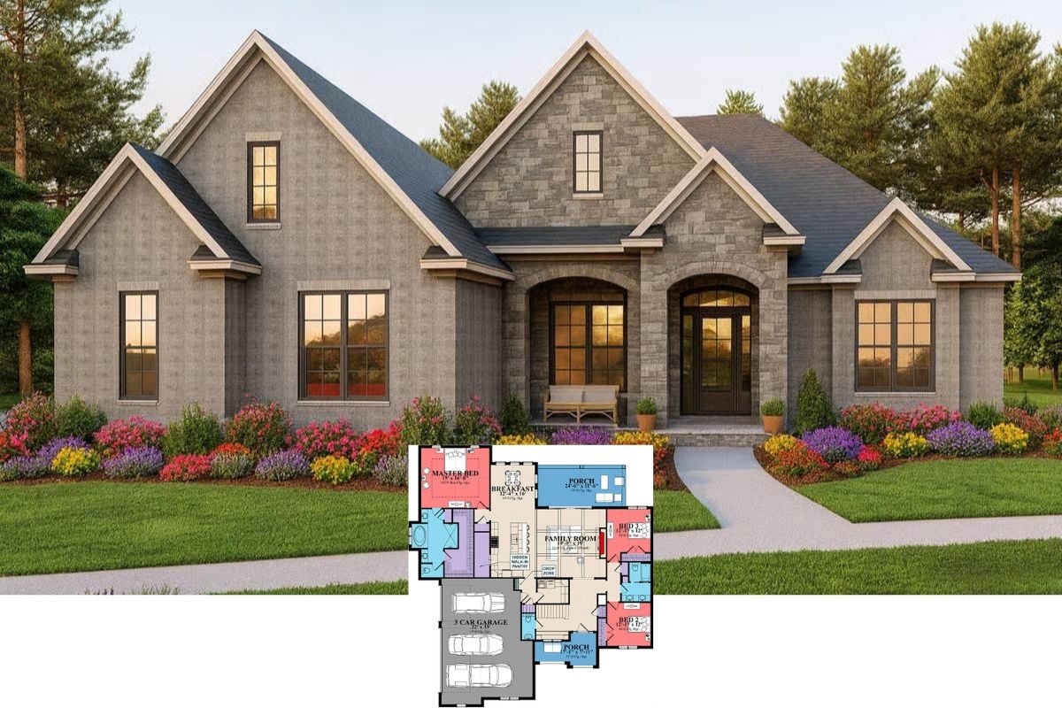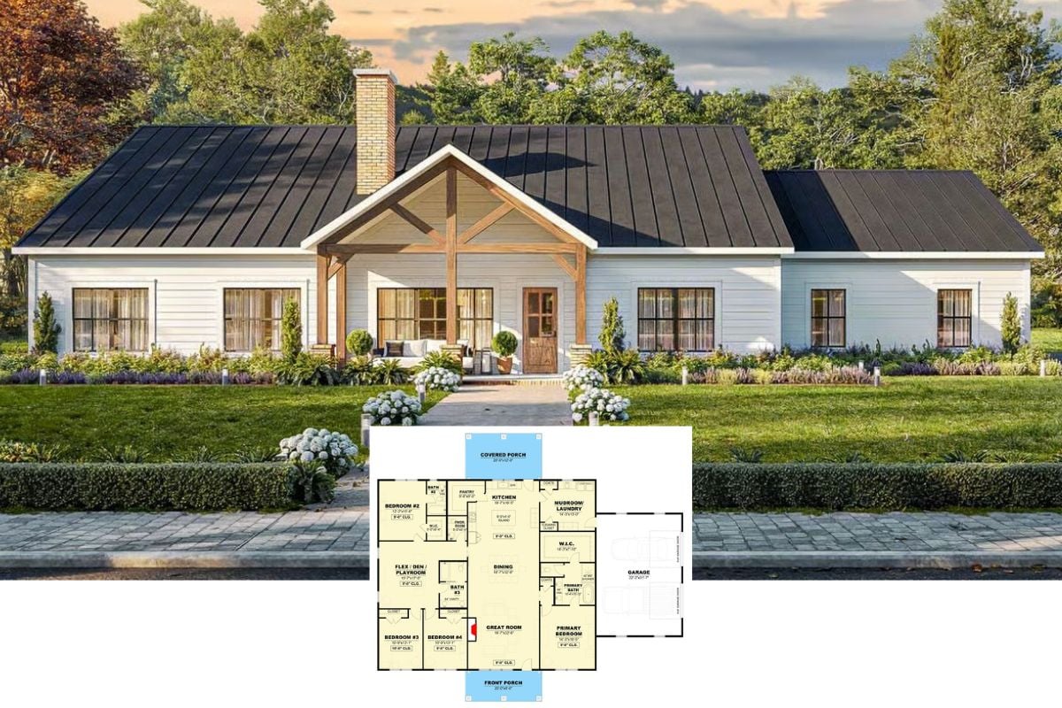Step into a beautifully crafted modern home boasting 3,297 square feet of thoughtfully utilized space. With the flexibility of three to five bedrooms and two and a half to three and a half bathrooms, this one-story gem offers abundant room for family and guests. A remarkable four-car garage complements its grandeur, while the blend of stone and stucco exterior makes a striking statement on the facade.
Stone Columns Enhance the Sturdy Facade of This Home

Would you like to save this?
This home exemplifies modern architectural sophistication with its elegant use of materials like stone and stucco, which together create an inviting yet robust appearance. Highlighted by illuminated stone columns, the design beautifully merges traditional elements with contemporary flair, promising a home that stands out in any neighborhood. Step inside to discover a meticulously planned layout that seamlessly combines luxurious living with practical functionality.
Exploring the Spacious Layout of This Home’s Floor Plan

This floor plan highlights the thoughtful design of a home that balances open, airy communal spaces with private retreats. The master suite is cleverly tucked away for privacy, while the great room and kitchen form the heart of the home, ideal for gatherings. With a seamless flow between the dining room, sun deck, and covered deck, this layout caters to both indoor and outdoor living, enhanced by a convenient mudroom and generous three-car garage.
Source: Architectural Designs – Plan 81750AB
Discover the Lower-Level Entertainment Retreat in This Floor Plan

This thoughtfully designed lower level is a haven for relaxation and fun, featuring a spacious games area and a dedicated home theatre. The layout includes two bedrooms with ample closet space, a cold room, and a mechanical area for added functionality. A centrally located patio extends the living space outdoors, seamlessly connecting the entertainment zones.
Source: Architectural Designs – Plan 81750AB
Wow, Check Out the Expansive Driveway Leading to This Home
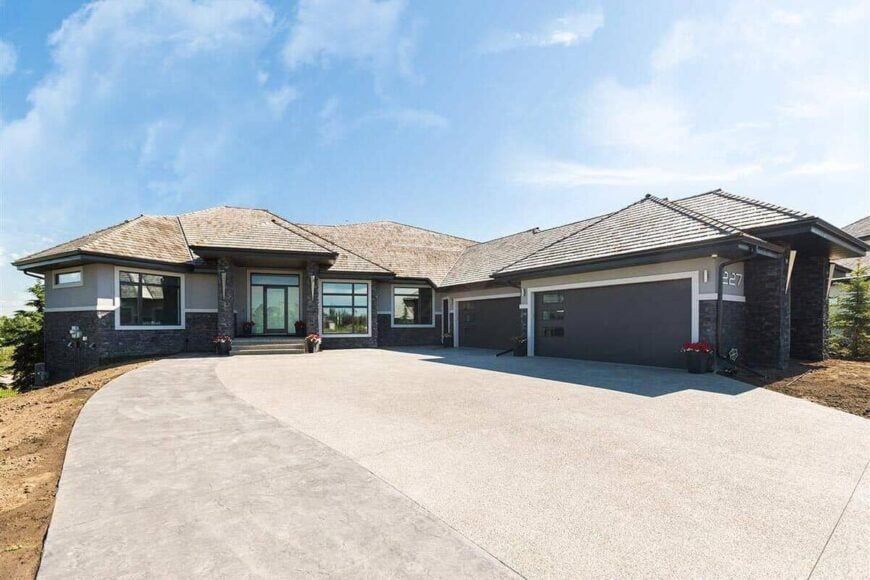
This home showcases a modern design with a blend of stone and stucco, accented by wide windows that draw in natural light. The spacious driveway flows smoothly to an integrated three-car garage, adding practicality to the facade. A gentle roofline complements the sleek overall aesthetic, nestled beautifully into its surroundings.
Dark Wood Ceiling Accent Highlights the Entryway
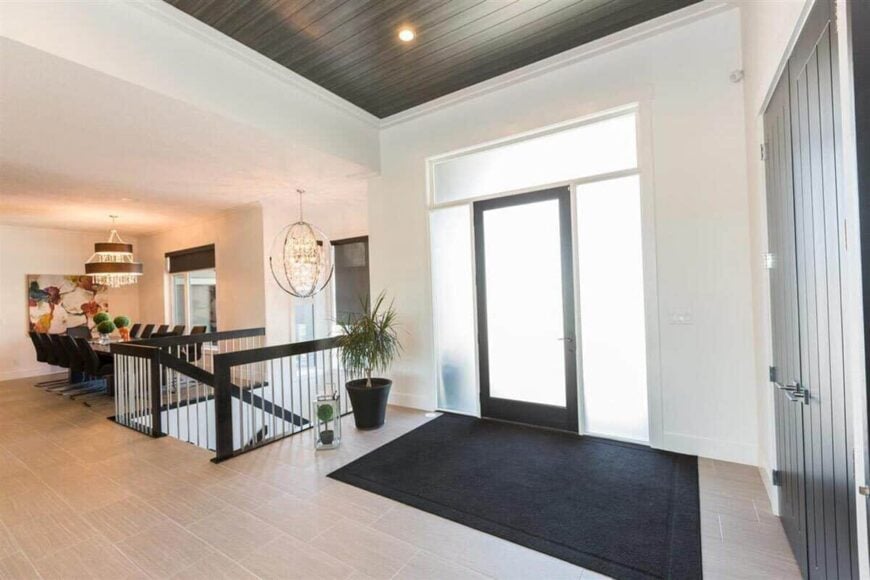
This entrance area features a striking contrast between the sleek black door and the crisp white walls. Overhead, the dark wood ceiling adds depth and character to the modern design. The open layout seamlessly leads into a dining area, highlighted by a geometric chandelier and artistic wall decor, creating a welcoming flow into the home.
Discover the Textured Dark Ceiling in This Entryway
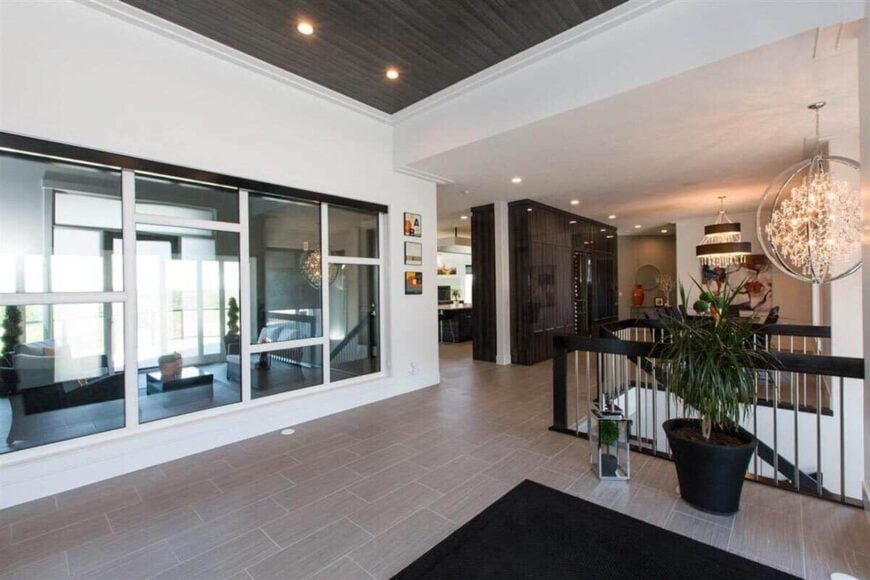
This entryway features a striking contrast of dark wood ceiling panels against bright white walls, creating a sophisticated atmosphere. The large windows flood the space with natural light, enhancing the open feel and offering a glimpse into the surrounding rooms. Adding visual interest, the unique globe chandelier and contemporary artwork infuse the area with a modern flair.
Kitchen With Glossy Cabinets and Striking Black Ceiling Accent
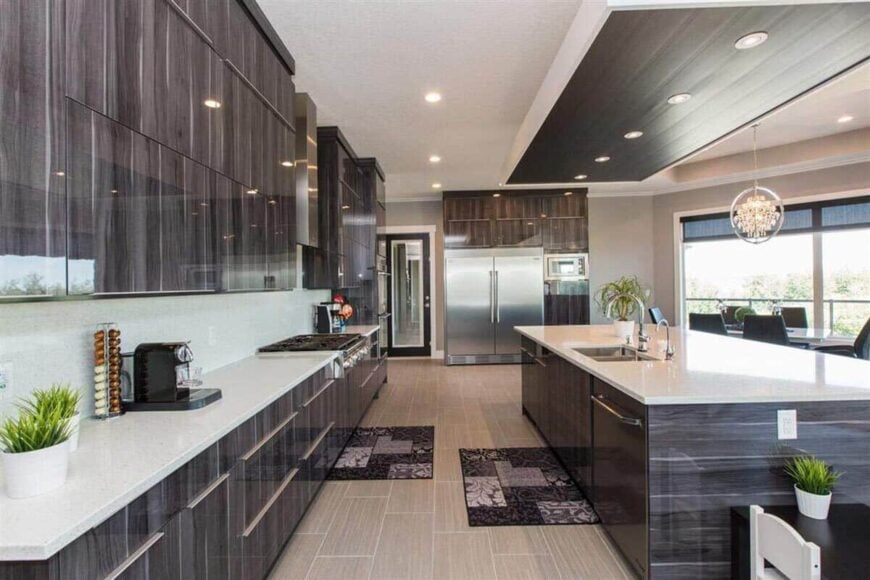
This kitchen features glossy, dark cabinetry that exudes a sleek, contemporary vibe, complemented by pristine white countertops offering a crisp contrast. The ceiling showcases a dramatic black inset with recessed lighting, adding depth and focus to the space. Ample natural light flows through large windows, highlighting an elegant dining area in the background, connected seamlessly through open design.
Black and White Contrast Defines the Kitchen Island
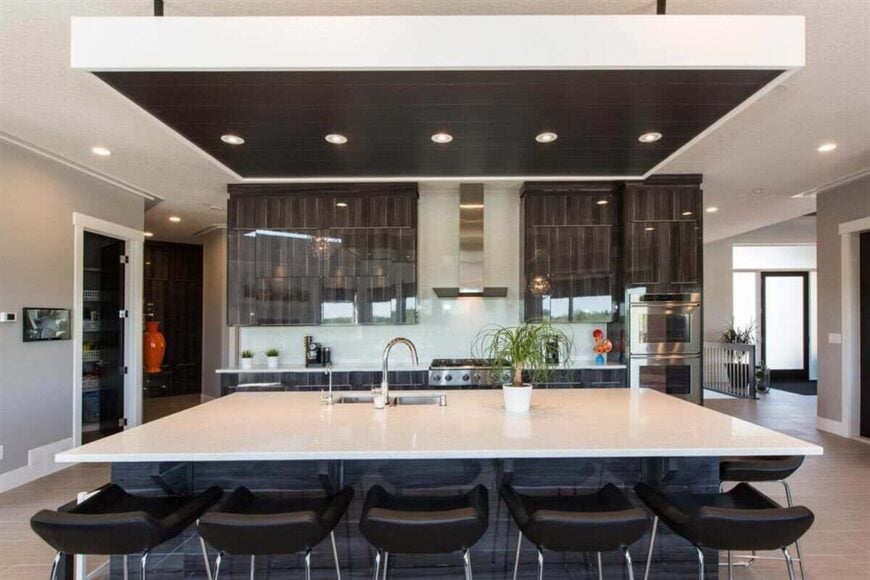
This contemporary kitchen is centered around a large island with a sleek, glossy white countertop, complemented by high-backed black bar stools for a striking monochrome look. The dark cabinetry provides a seamless integration with the dramatic black ceiling accent featuring recessed lighting. A touch of greenery on the island adds freshness, while the stainless steel fixtures and appliances underscore the modern, polished aesthetic.
Check Out the Open Plan with a Striking Black Ceiling Feature
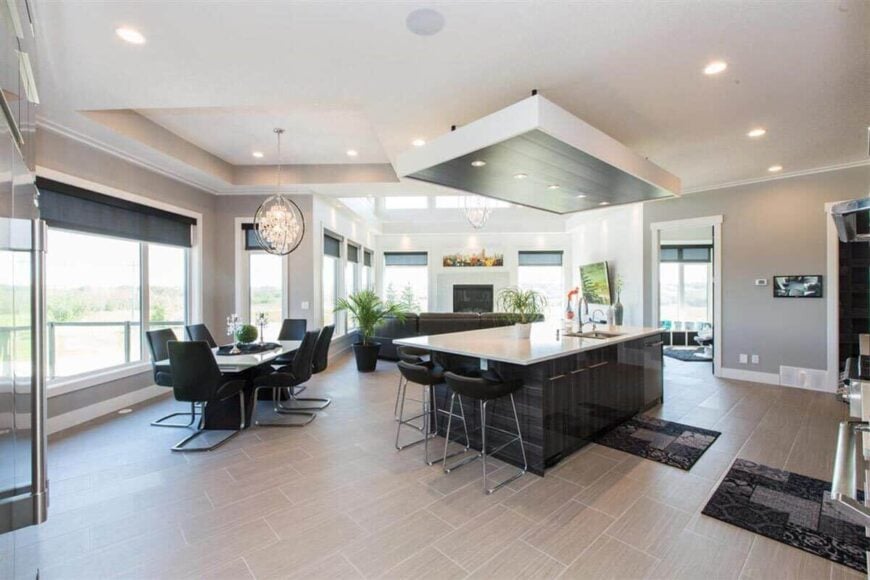
This open-plan space seamlessly integrates the kitchen, dining, and living areas, accentuated by a bold black ceiling feature above the island. The large windows flood the space with light, harmonizing with the earthy tones of the flooring and the sleek black cabinetry. The contemporary chandeliers add a touch of elegance, enhancing the modern vibe of the interior.
Expansive Windows and Chandelier Create a Grand Living Room
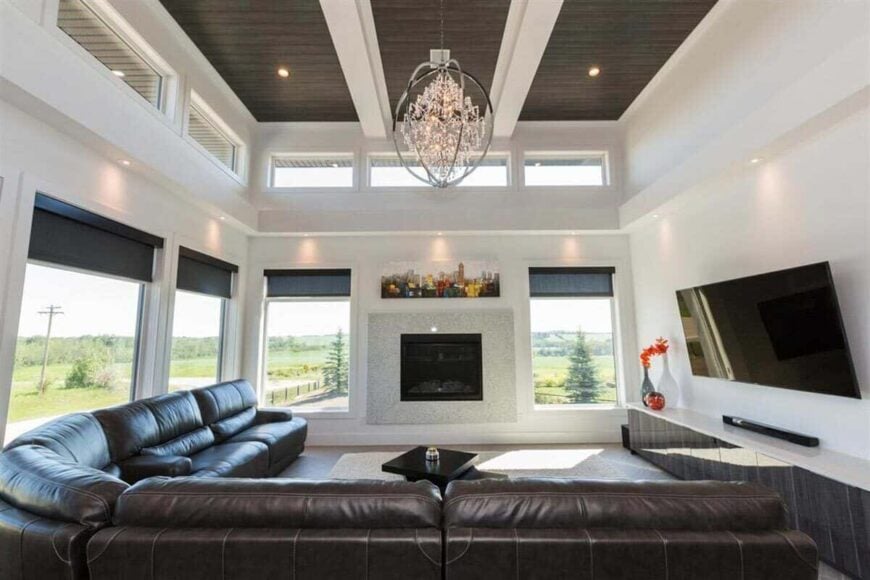
This living room boasts vast windows that frame the lush outdoor scenery, flooding the space with natural light. A striking chandelier serves as a focal point, adding a touch of elegance to the room’s modern design. The plush leather sectional invites relaxation, while the minimalist fireplace and wall-mounted TV balance style with functionality.
Panoramic Balcony Views Add to the Allure of This Home

This contemporary home features an impressive array of large windows, filling the interior with natural light and offering expansive views of the surrounding landscape. The standout feature is a spacious, glass-walled balcony perched above, ideal for enjoying the outdoors from a sheltered height. The home’s dark shingle roofing and smooth stucco exterior blend seamlessly, creating a unified and elegant appearance.
Source: Architectural Designs – Plan 81750AB
Haven't Seen Yet
Curated from our most popular plans. Click any to explore.

