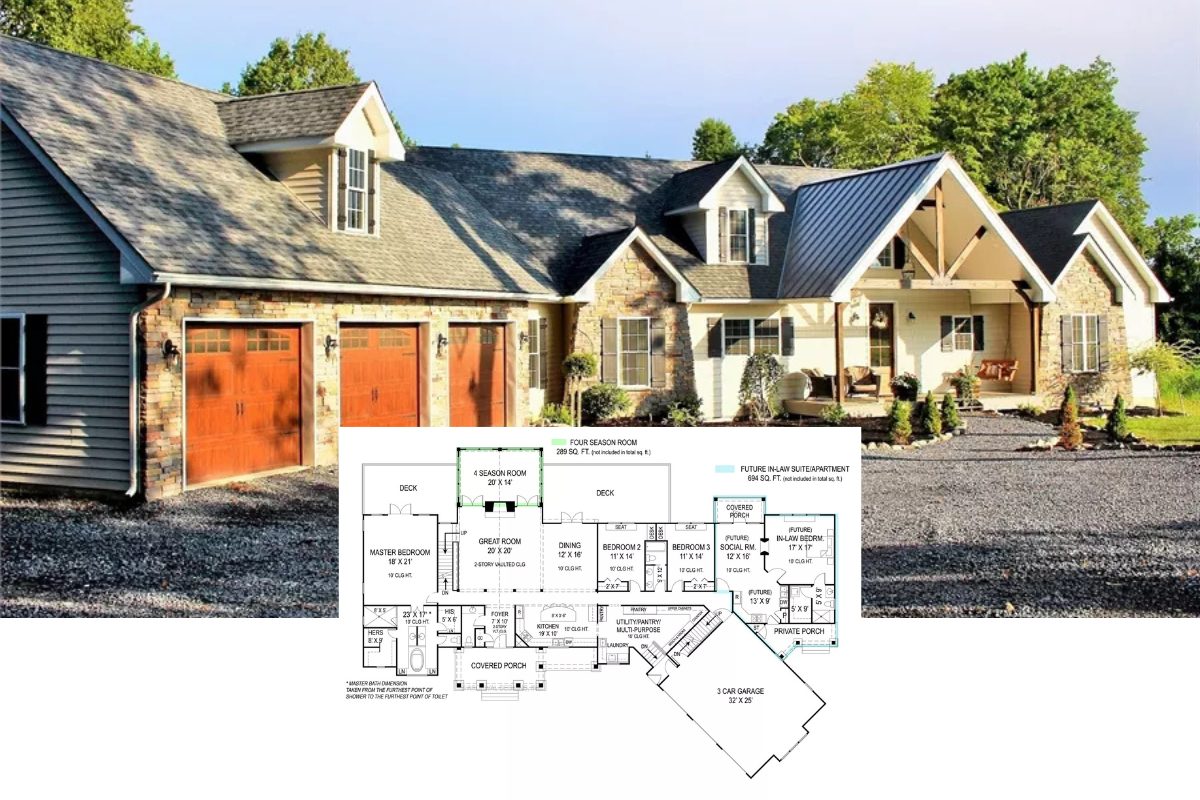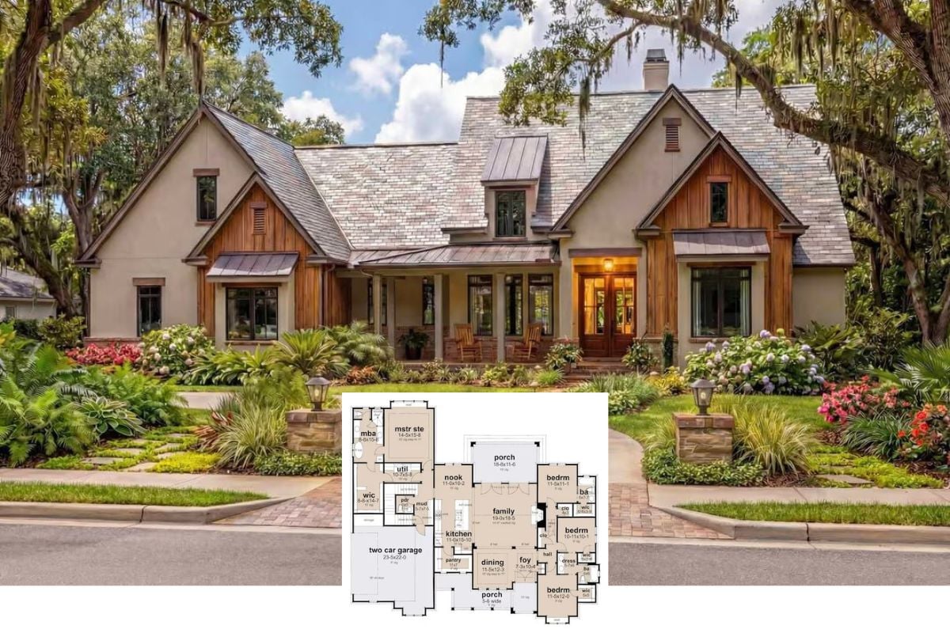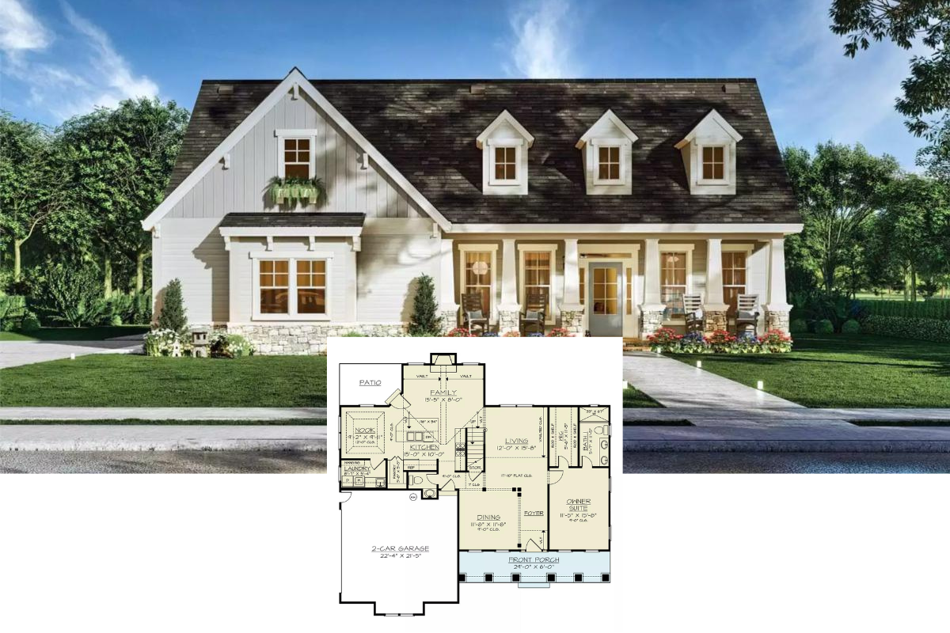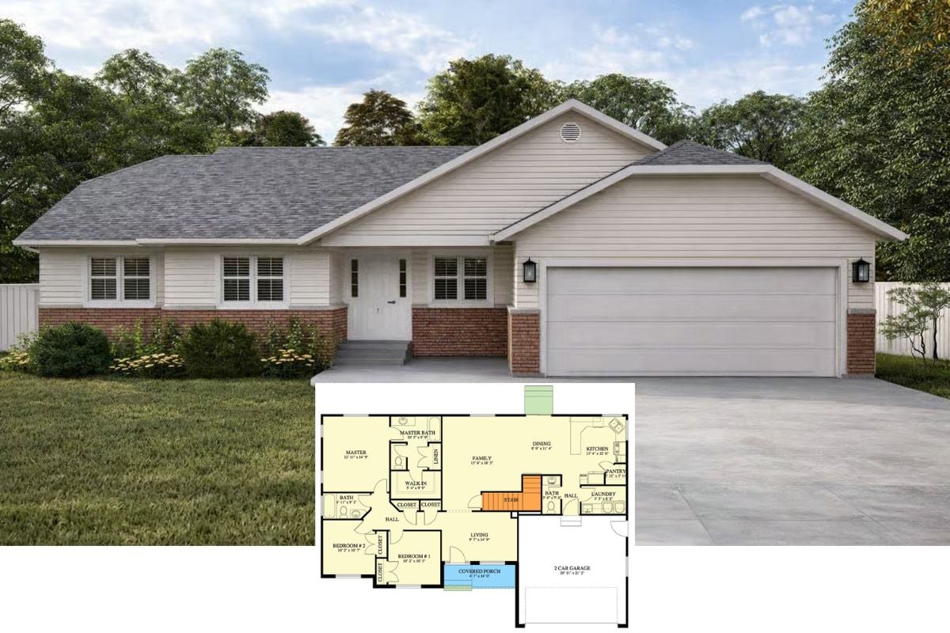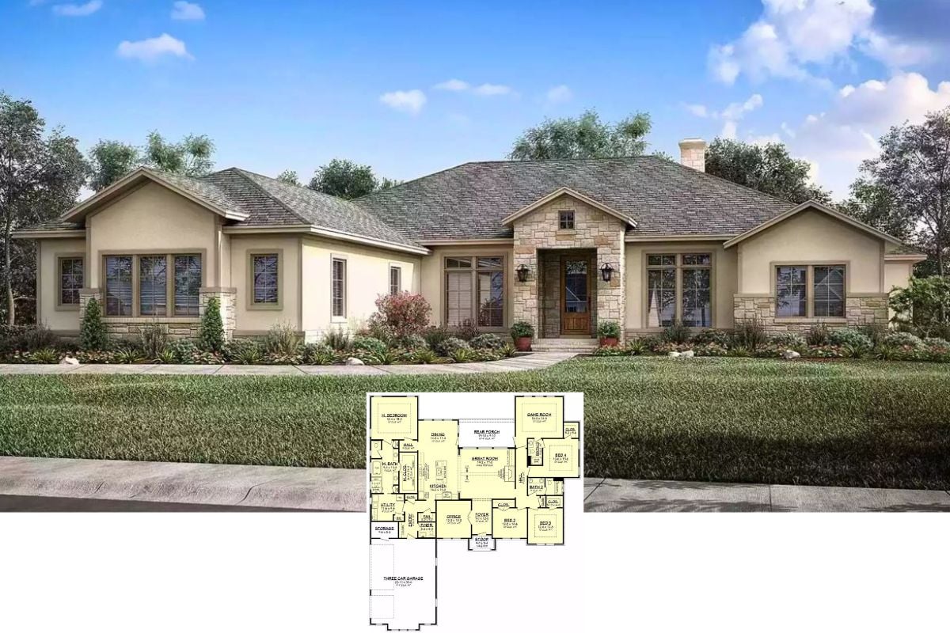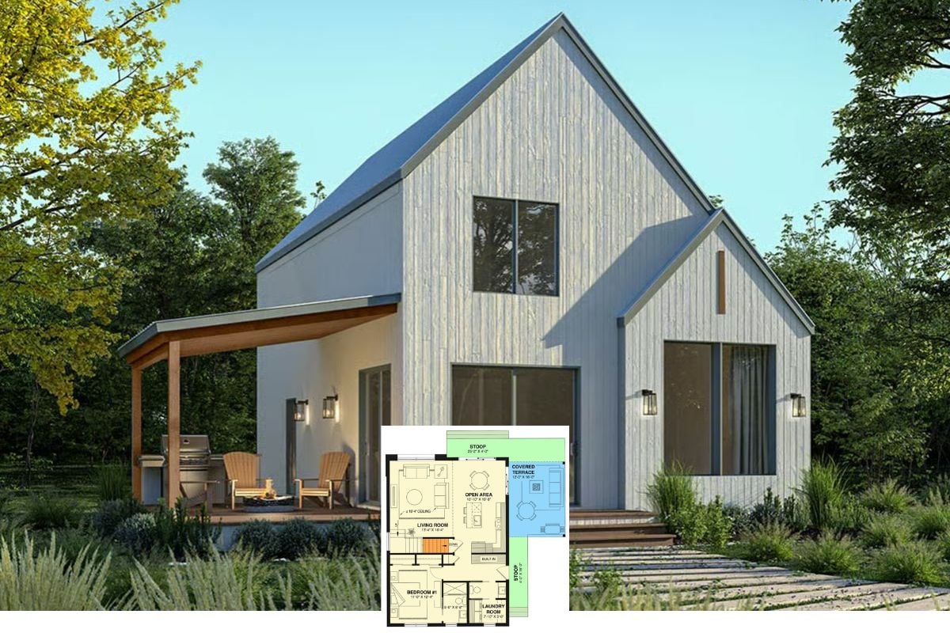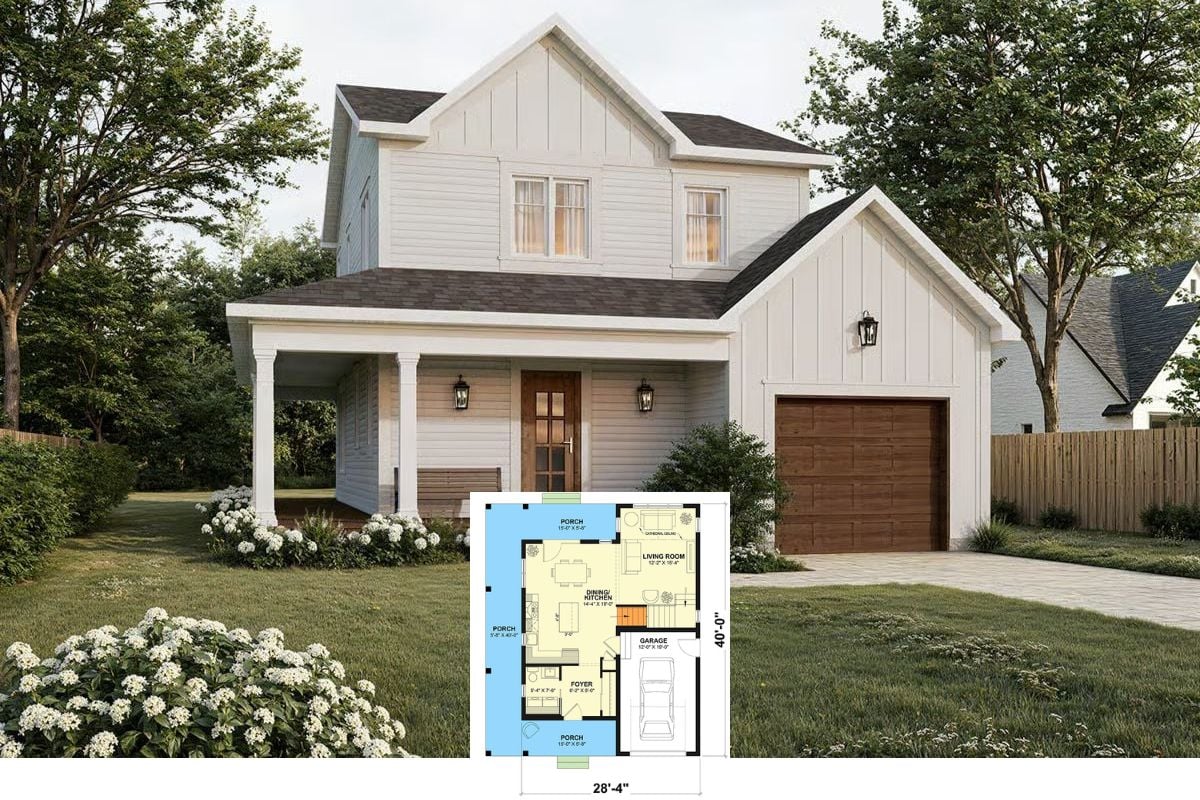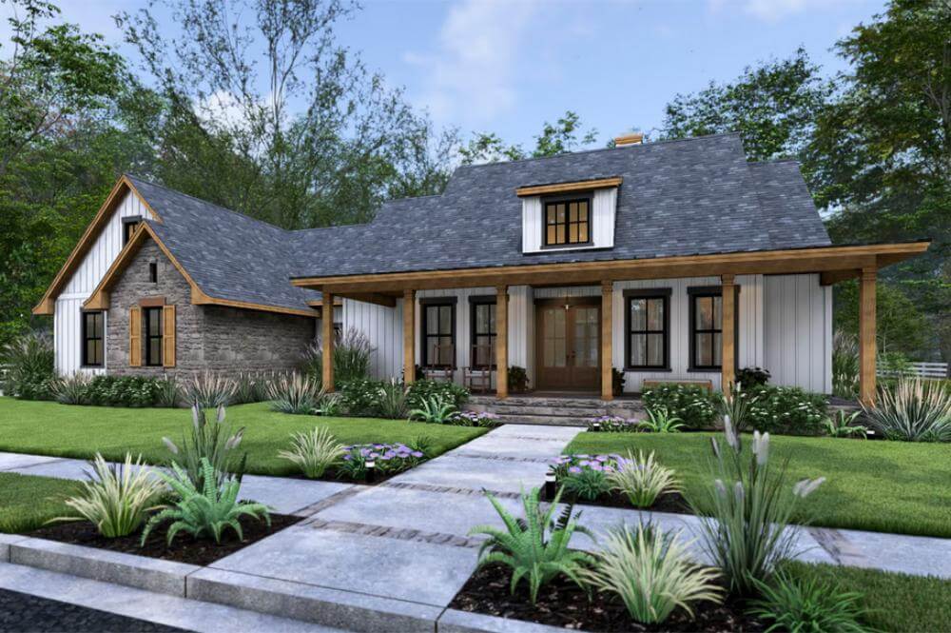
Would you like to save this?
Specifications
- Sq. Ft.: 2,093
- Bedrooms: 3
- Bathrooms: 2.5
- Stories: 1
- Garage: 2
Main Level Floor Plan

Bonus Level Floor Plan

Front View

Left View

Were You Meant
to Live In?
Rear View

Right View

Entry

Home Stratosphere Guide
Your Personality Already Knows
How Your Home Should Feel
113 pages of room-by-room design guidance built around your actual brain, your actual habits, and the way you actually live.
You might be an ISFJ or INFP designer…
You design through feeling — your spaces are personal, comforting, and full of meaning. The guide covers your exact color palettes, room layouts, and the one mistake your type always makes.
The full guide maps all 16 types to specific rooms, palettes & furniture picks ↓
You might be an ISTJ or INTJ designer…
You crave order, function, and visual calm. The guide shows you how to create spaces that feel both serene and intentional — without ending up sterile.
The full guide maps all 16 types to specific rooms, palettes & furniture picks ↓
You might be an ENFP or ESTP designer…
You design by instinct and energy. Your home should feel alive. The guide shows you how to channel that into rooms that feel curated, not chaotic.
The full guide maps all 16 types to specific rooms, palettes & furniture picks ↓
You might be an ENTJ or ESTJ designer…
You value quality, structure, and things done right. The guide gives you the framework to build rooms that feel polished without overthinking every detail.
The full guide maps all 16 types to specific rooms, palettes & furniture picks ↓
Family Room

Family Room

Dining Room

Kitchen

Kitchen

Primary Bedroom

🔥 Create Your Own Magical Home and Room Makeover
Upload a photo and generate before & after designs instantly.
ZERO designs skills needed. 61,700 happy users!
👉 Try the AI design tool here
Primary Bedroom

Primary Bathroom

Primary Bathroom

Primary Bathroom

Mudroom

Details
This modern farmhouse features a charming exterior with a combination of board and batten siding, stone accents, and exposed wood beams. The inviting front porch extends across the front, providing a welcoming entrance with space for seating. A dormer window adds character to the steeply pitched roof, while wood shutters and trim details enhance the rustic appeal.
The main level layout emphasizes open-concept living with a spacious family room connected to the kitchen and dining area. The kitchen includes a large island, a walk-in pantry, and direct access to a mudroom with built-in storage. The primary suite is privately located on the left wing and includes a spa-like bath and a walk-in closet with direct utility access. The covered back porch offers additional outdoor living space, ideal for relaxing or entertaining.
A bonus room above the garage provides flexible space for a home office, guest suite, or recreational area. The two-car garage includes extra storage space and an entrance leading into the mudroom for convenience.
Pin It!

Would you like to save this?
Architectural Designs Plan 16935WG


