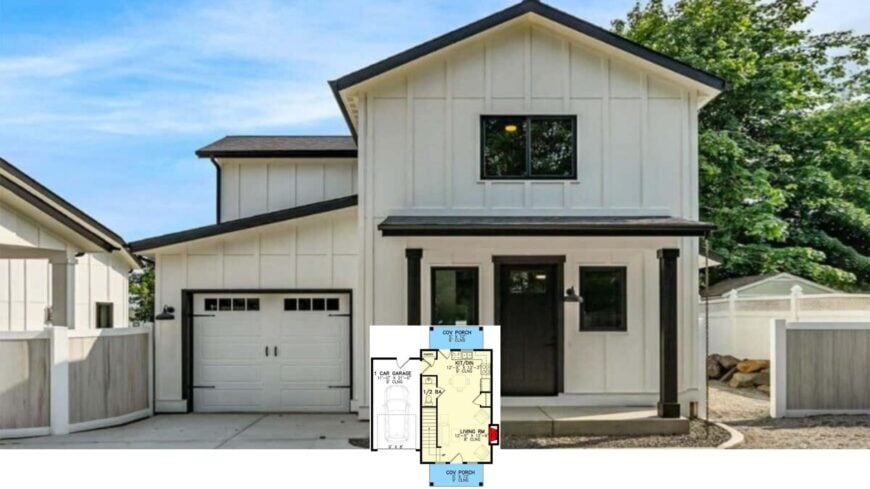
Would you like to save this?
Building on a narrow lot doesn’t mean compromising on style or functionality. Our collection of top 2-bedroom house plans showcases innovative design solutions that maximize every square foot without sacrificing comfort.
These thoughtfully crafted homes blend contemporary aesthetics with clever layouts, proving that even compact spaces can be both practical and visually stunning. Dive into a world where efficient design meets captivating architecture.
#1. Cozy 944 Sq. Ft. Modern Farmhouse with 2 Bedrooms and 1.5 Bathrooms

This quaint two-story cottage blends seamlessly into its lush surroundings, with its rustic wooden facade and gabled roof. The large windows allow natural light to flood the interior, creating a warm and inviting atmosphere.
A simple yet elegant path leads to the front porch, flanked by meticulously landscaped greenery. The design captures a perfect blend of classic charm and modern simplicity, ideal for those seeking a cozy retreat.
Main Level Floor Plan

🔥 Create Your Own Magical Home and Room Makeover
Upload a photo and generate before & after designs instantly.
ZERO designs skills needed. 61,700 happy users!
👉 Try the AI design tool here
This floor plan showcases a clever layout combining the living and dining areas into one open space. The kitchen is efficiently designed with a refrigerator and stove placed conveniently for easy access.
A pantry and shelving add valuable storage, maximizing the utility of the compact footprint. The inclusion of a porch offers a welcoming entrance, enhancing the home’s overall flow and functionality.
Upper-Level Floor Plan

This floor plan showcases two bedrooms, each measuring 11 feet 6 inches by 10 feet, with 8-foot ceilings, providing a balanced space for comfort and functionality. The upper layout includes a shared bathroom with dual sinks, strategically placed between the bedrooms for convenient access.
A linen closet is thoughtfully positioned near the staircase, maximizing storage options. The plan also includes a designated area for a washer and dryer, ensuring practical living in a compact footprint.
=> Click here to see this entire house plan
#2. Cottage-Style 2-Bedroom, 2-Bathroom Home with Loft and Porch – 900 Sq. Ft.

This quaint cottage features a striking contrast between its crisp whiteboard-and-batten siding and a bold black roof. The large, black-framed windows invite natural light into the cozy interior, while the inviting front porch offers a perfect spot for relaxation.
The simple gable roof and understated trim work add to the home’s classic appeal. Nestled amidst lush greenery, this cottage blends traditional design with modern touches.
Main Level Floor Plan

This floor plan reveals a thoughtful layout with an ADA-accessible kitchen and bathroom, ensuring ease of movement and functionality. The living space is designed with vaulted ceilings that can reach up to 16 feet 10 inches, creating an airy and spacious atmosphere.
An optional pet space under the stairs adds a unique touch for pet lovers. The layout also features a porch deck, ideal for outdoor relaxation and entertaining.
Upper-Level Floor Plan
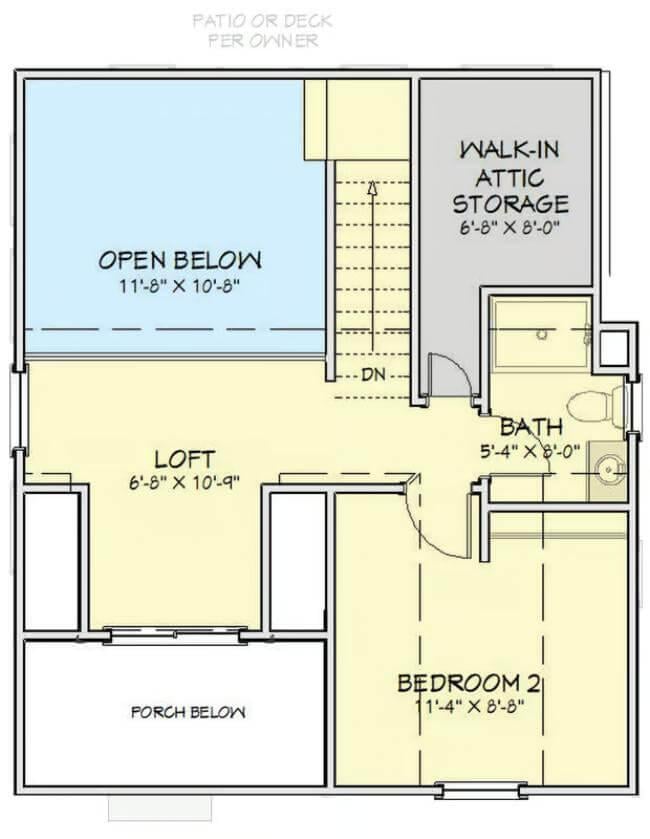
Would you like to save this?
This floor plan highlights a thoughtfully designed loft area overlooking the open space below, offering flexibility for various uses. Adjacent to the loft, you’ll find a cozy bedroom and a well-appointed bathroom for convenience.
The walk-in attic storage provides ample space for seasonal items or additional storage needs. The layout promotes a seamless flow between areas, enhancing both functionality and comfort.
=> Click here to see this entire house plan
#3. 2-Bedroom, 2.5 Bath Modern Craftsman Home with 1,430 Sq. Ft.

This delightful two-story house features a classic front porch, perfect for enjoying leisurely afternoons. The exterior is clad in traditional horizontal siding, giving it a timeless appeal.
Large windows on both floors ensure ample natural light floods the interior spaces. Surrounded by lush greenery, this home offers a serene retreat from the bustle of everyday life.
Main Level Floor Plan

This floorplan showcases a thoughtfully designed narrow layout, featuring dual porches at both ends for seamless indoor-outdoor living. The central space is efficiently utilized with an open-concept kitchen and dining area, complete with an island and ample storage.
A cozy living room and a conveniently located bathroom add to the home’s functionality. The clever use of space in this compact design makes it perfect for urban living.
Upper-Level Floor Plan

This floor plan features two spacious 12′ x 12′ bedrooms, each accompanied by a bathroom with a shower, ensuring convenience and privacy. The layout includes two porches, both measuring 13′ x 8′, providing ample space for outdoor relaxation at either end of the home.
Centrally located, the hallway connects the living spaces while incorporating practical storage solutions like closets and a seating area. The design maximizes functionality and comfort, perfect for modern living needs.
=> Click here to see this entire house plan
#4. 999 Sq. Ft. 2-Bedroom Craftsman Home with Modern Black Accents

This modern farmhouse features a clean, minimalist facade with board and batten siding, giving it a timeless yet contemporary appeal. The striking black front door and matching trim create a bold contrast against the crisp white exterior, adding a touch of sophistication.
A single-car garage is seamlessly integrated into the design, maintaining the home’s compact and efficient footprint. Nestled among lush greenery, this home exudes a sense of privacy and tranquility.
Main Level Floor Plan

This floorplan features a clever layout with a one-car garage conveniently adjacent to the main living areas. The living room offers ample space for relaxation, while the kitchen and dining area are efficiently designed for modern living.
A half bath is strategically located on the main floor for guests. Two covered porches bookend the space, providing charming outdoor areas for leisure.
Upper-Level Floor Plan

This floor plan showcases two well-sized bedrooms, each with walk-in closets, maximizing storage space. The shared bathroom is centrally located, providing convenient access from both bedrooms.
A covered porch on either side offers outdoor enjoyment, enhancing the living experience. The design efficiently utilizes space, making it ideal for a compact yet comfortable lifestyle.
=> Click here to see this entire house plan
#5. 2-Bedroom Ranch-Style Home for Narrow Lot with Covered Front Porch – 1,120 Sq. Ft.

This quaint bungalow features a traditional design with its prominent columns and a sleek metal roof, offering a blend of classic and modern aesthetics. The symmetrical facade is highlighted by a central front door flanked by large windows, allowing natural light to flood the interior.
A rustic red brick step leads up to the porch, adding a touch of warmth and inviting elegance. Surrounded by lush greenery and lavender bushes, this home offers a serene retreat in the heart of nature.
Main Level Floor Plan

🔥 Create Your Own Magical Home and Room Makeover
Upload a photo and generate before & after designs instantly.
ZERO designs skills needed. 61,700 happy users!
👉 Try the AI design tool here
This floor plan features a well-organized layout with two bedrooms, each measuring 11-8 x 12-0, located at the top of the design. The central hall connects two bathrooms, providing convenient access to both bedrooms.
The open great room and dining area span 16-4 x 22-0, seamlessly integrating with the kitchen for a spacious communal space. An 8-foot deep porch adds a charming outdoor element, perfect for relaxation.
=> Click here to see this entire house plan
#6. 1,688 Sq. Ft. Traditional-Style Home with 2 Bedrooms and 2 Bathrooms Ideal for Narrow Lots
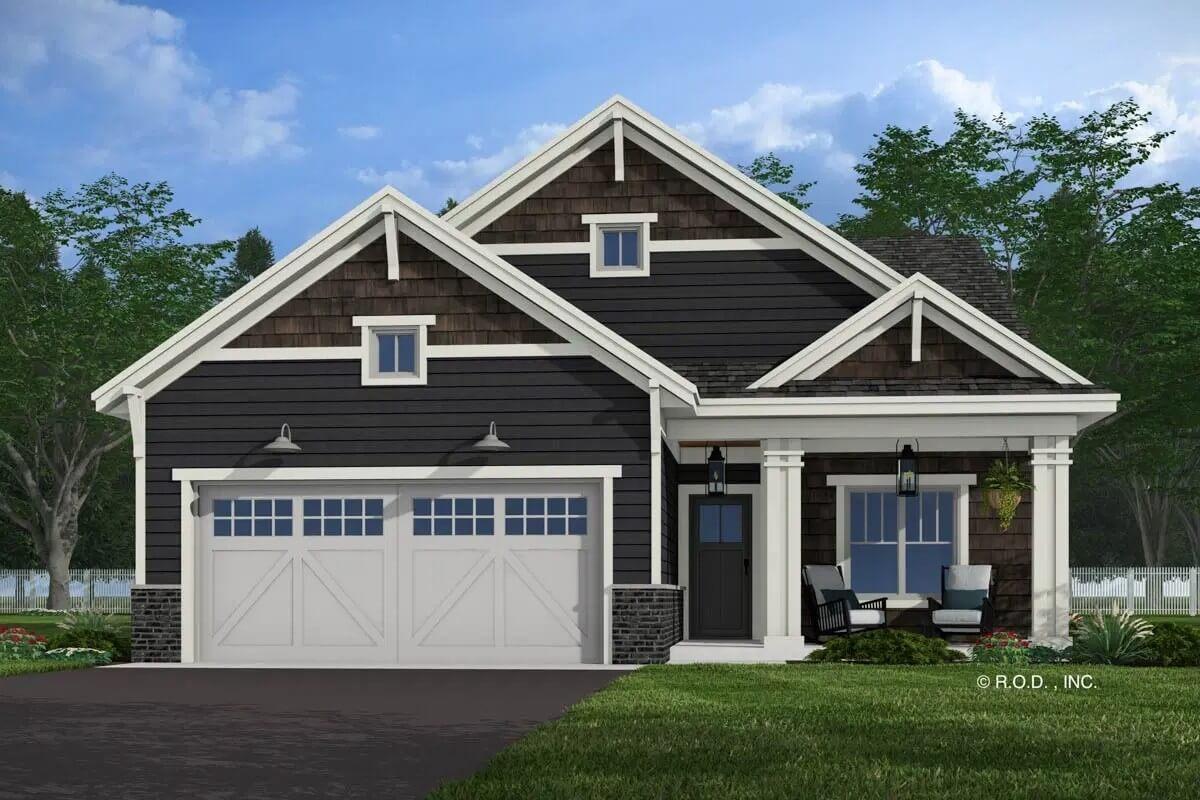
This home features a classic Craftsman design, highlighted by its dual gabled roofline and a welcoming front porch. The exterior boasts dark wood siding contrasted with crisp white trim, creating a striking visual appeal.
The attached two-car garage is seamlessly integrated into the design, offering both functionality and style. Accentuated by lantern-style lighting, the entrance invites you to explore the cozy interiors within.
Main Level Floor Plan
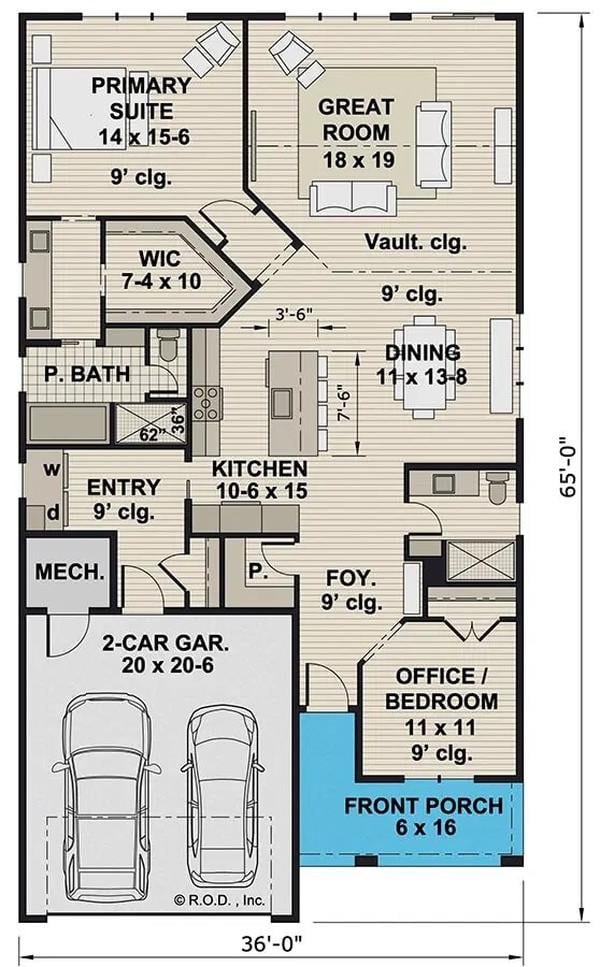
This floor plan showcases a well-organized single-story home featuring a spacious great room and a versatile office/bedroom option. The primary suite offers privacy and convenience with an adjacent walk-in closet and bathroom.
The kitchen is centrally located, providing easy access to both the dining area and the great room, enhancing the open-concept design. A front porch and two-car garage complete the practical and inviting layout.
=> Click here to see this entire house plan
#7. 2-Bedroom, 2-Bathroom Country Farmhouse for Narrow Lot – 1,688 Sq. Ft.

This home features a quaint facade with a prominent gable roof and a welcoming front porch, perfect for morning coffee. The crisp white siding is complemented by dark window frames and door accents, adding a modern touch to the classic design.
The double garage doors are adorned with elegant vertical panels and lantern-style lights, enhancing the home’s curb appeal. A hanging planter adds a touch of greenery, making the entrance feel lively and inviting.
Main Level Floor Plan
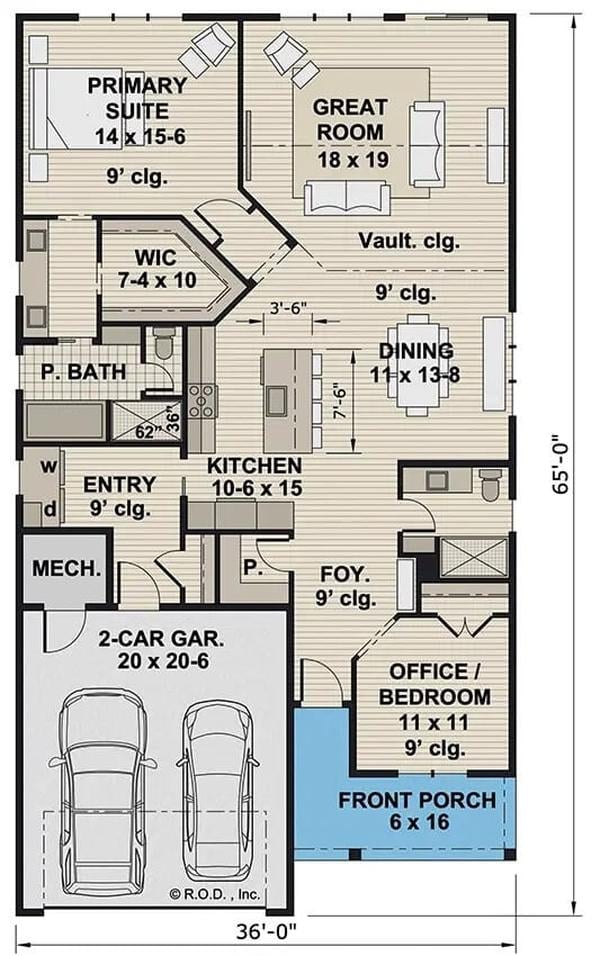
This floor plan showcases a well-balanced layout with a primary suite that includes a walk-in closet and private bath, ensuring comfort and privacy. The great room, with its vaulted ceiling, provides an open and airy space perfect for family gatherings or entertaining.
Adjacent to the kitchen is a cozy dining area, creating a seamless flow for daily living. Additionally, the plan includes a flexible office or bedroom space, a two-car garage, and a welcoming front porch.
=> Click here to see this entire house plan
#8. 2-Bedroom A-Frame Cabin with 1.5 Bathrooms and 1,037 Sq. Ft. for a Narrow Lot
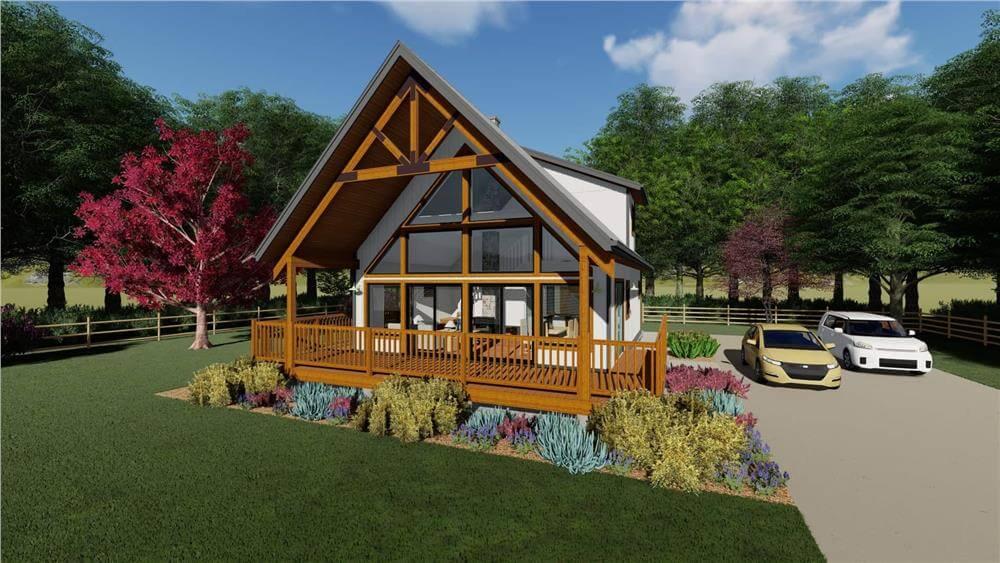
Would you like to save this?
This delightful A-frame cottage features a striking combination of rustic wooden beams and expansive glass windows, creating a seamless blend with its natural surroundings. The inviting wraparound porch offers ample space for relaxation while enjoying picturesque views of the lush landscape.
A well-maintained driveway leads to the house, flanked by vibrant garden beds that add a splash of color to the scene. The overall design reflects a harmonious balance between contemporary elements and traditional charm.
Main Level Floor Plan

This floor plan highlights a seamless transition between the 14′ x 14′ living room and the adjacent kitchen and dining areas. The kitchen, featuring a snack bar and convenient pantry, opens onto the dining space, making it ideal for entertaining.
Two covered porches at the front and rear of the house add outdoor living options, enhancing the overall flow. The layout efficiently connects the utility room and bathroom to the second bedroom, providing both accessibility and privacy.
Upper-Level Floor Plan

This floor plan showcases a master bedroom measuring 15′ by 13′, complete with French doors leading to a private 7′ by 5′ deck. The design includes convenient attic storage access on both sides of the room, making it practical for additional storage needs.
An en suite bathroom is thoughtfully incorporated, enhancing the room’s functionality and comfort. The vaulted ceilings in the living area below add a sense of spaciousness and grandeur to the overall design.
=> Click here to see this entire house plan
#9. Contemporary 2-Bedroom, 2.5-Bathroom Home with 1,764 Sq. Ft. and Double Garage

This modern two-story home features clean lines and a striking black and white color scheme. The expansive balcony on the second level offers ample outdoor space, enhanced by minimalist railings that add to the contemporary aesthetic.
Large windows bring in natural light, highlighting the open-plan interior design. Surrounded by lush greenery, this home blends simplicity with elegance in a serene setting.
Main Level Floor Plan

This floor plan features a well-organized main level with a prominent 2 car garage, measuring 17′ x 22′, ideal for vehicle storage and additional workspace. The layout includes a 10′ x 12′ bedroom with convenient access to a 5′ x 10′ bathroom, perfect for guests or family members.
A welcoming vestibule leads into a generous hall, with an adjacent storage space for practical organization. The expansive rear porch, measuring 28′ x 41′, offers ample outdoor living potential, enhancing the home’s connectivity to nature.
Upper-Level Floor Plan

This upper floor plan reveals a thoughtfully designed space with an expansive 15′ x 33′ great room, perfect for gatherings and relaxation. The great room opens onto a generous 12′ x 35′ deck, offering seamless indoor-outdoor living.
Adjacent to the great room, the kitchen is conveniently located near a 7′ x 7′ pantry, ensuring ample storage. The bedroom includes a private ensuite and a sizable 4′ x 12′ closet, providing both comfort and functionality.
=> Click here to see this entire house plan
#10. 2-Bedroom, 2-Bathroom Contemporary Style Home with Large Terrace on a Narrow Lot (924 Sq. Ft.)

This contemporary home is nestled among lush trees, featuring a striking combination of corrugated metal and wood siding. The asymmetrical roofline adds an intriguing architectural element, drawing the eye upward to the spacious rooftop deck perfect for outdoor gatherings.
Large, strategically placed windows invite natural light into the living spaces while maintaining privacy. The surrounding gravel patio area provides a cozy nook for relaxation with its simple yet functional design.
Main Level Floor Plan
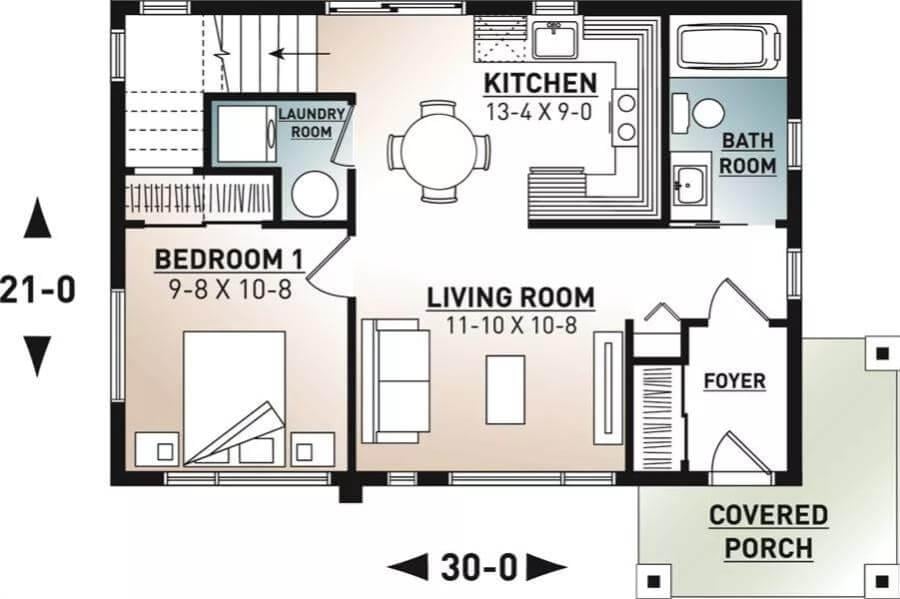
This floor plan showcases an efficient layout with a single bedroom and a central living area. The kitchen is cleverly positioned next to the living room, making it ideal for seamless entertaining.
A cozy covered porch provides a welcoming entry, perfect for enjoying the outdoors. The inclusion of a laundry room adds convenience to this compact yet functional design.
Upper-Level Floor Plan

This floor plan highlights a master suite measuring 12-10 by 11-6, providing a comfortable retreat. Adjacent to the suite is a master bath, designed for convenience and privacy.
The expansive terrace, measuring 16-0 by 21-0, offers ample space for outdoor lounging and dining. This layout combines indoor comfort with outdoor relaxation, perfect for enjoying serene evenings.
=> Click here to see this entire house plan






