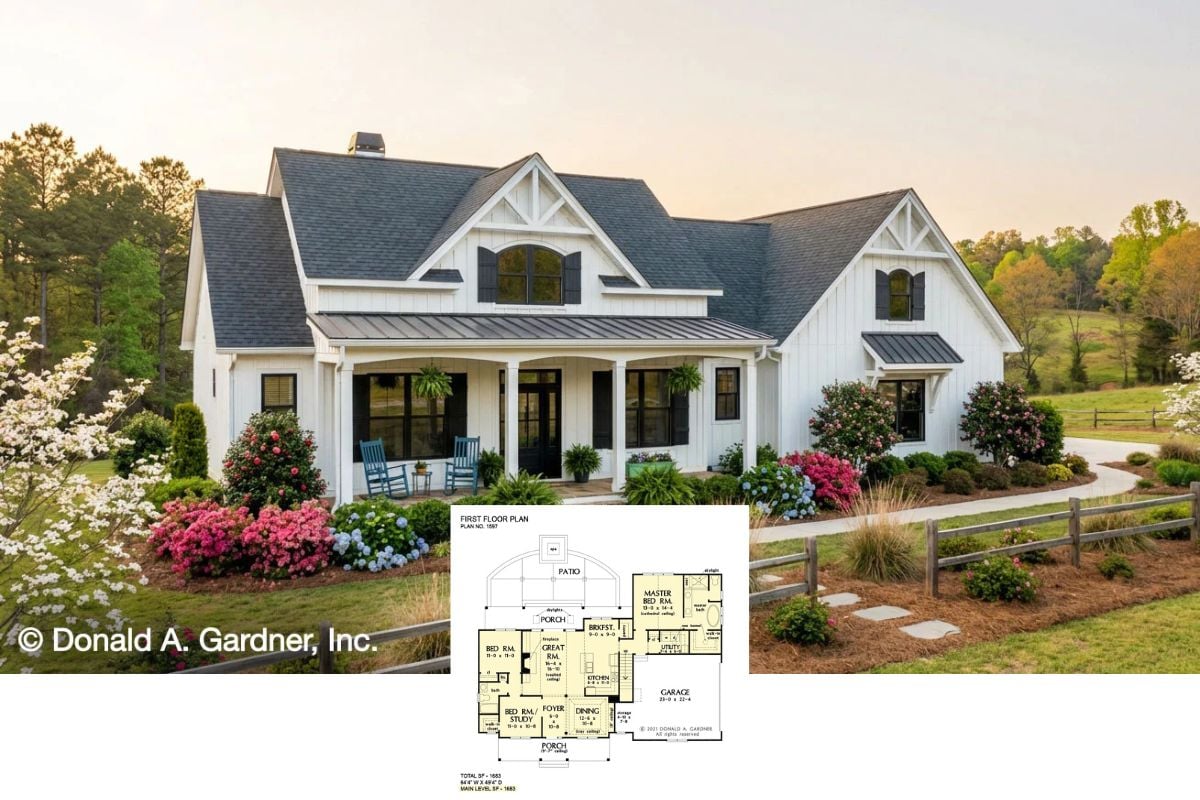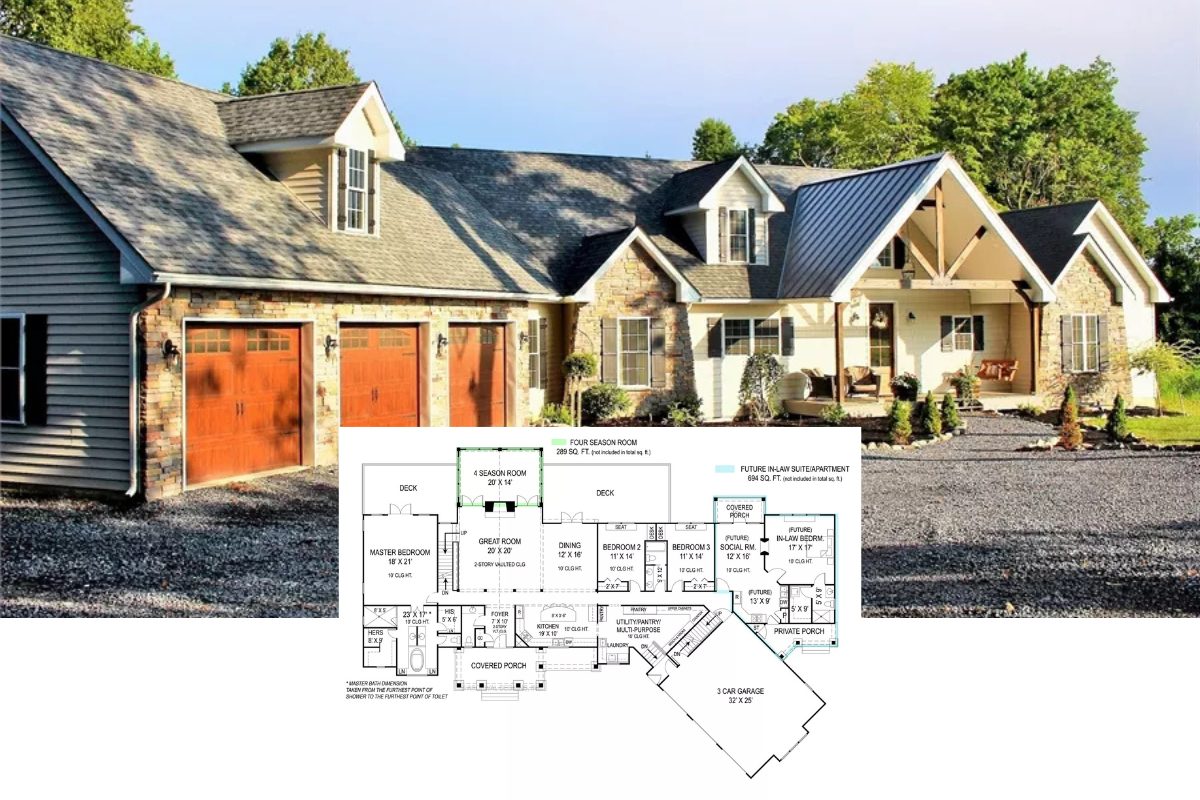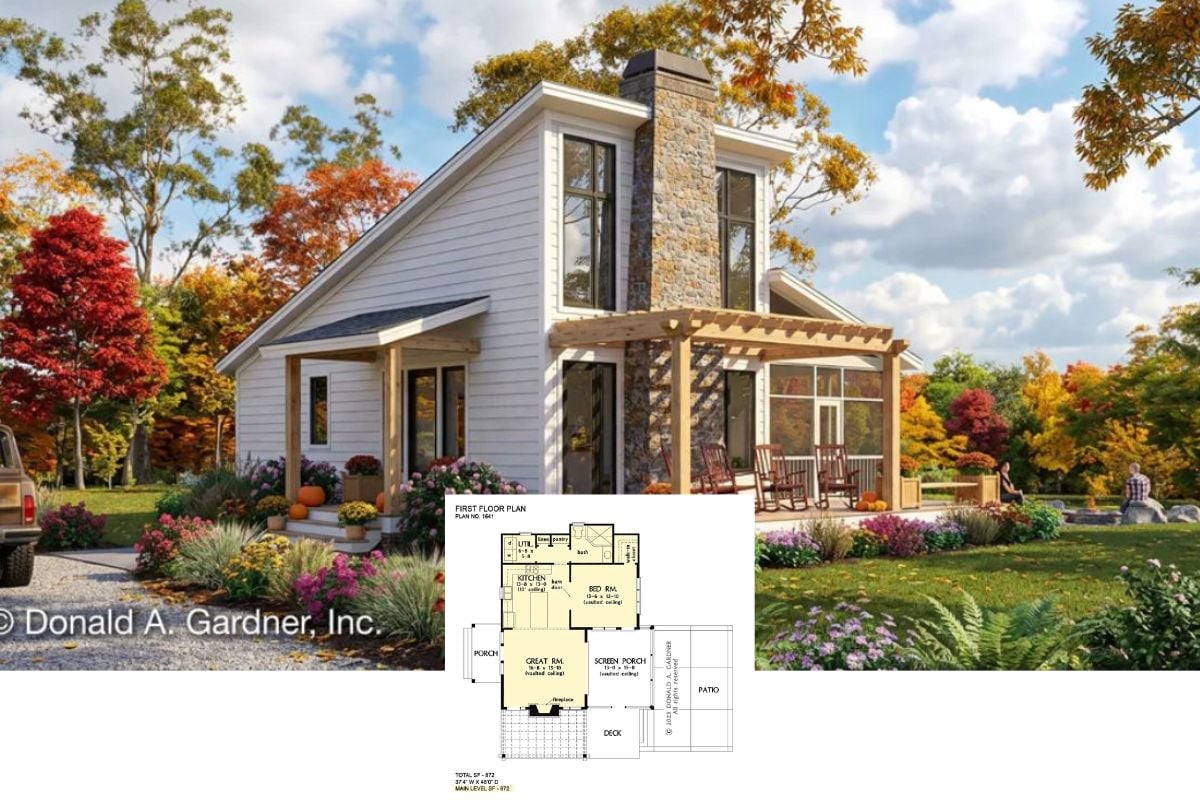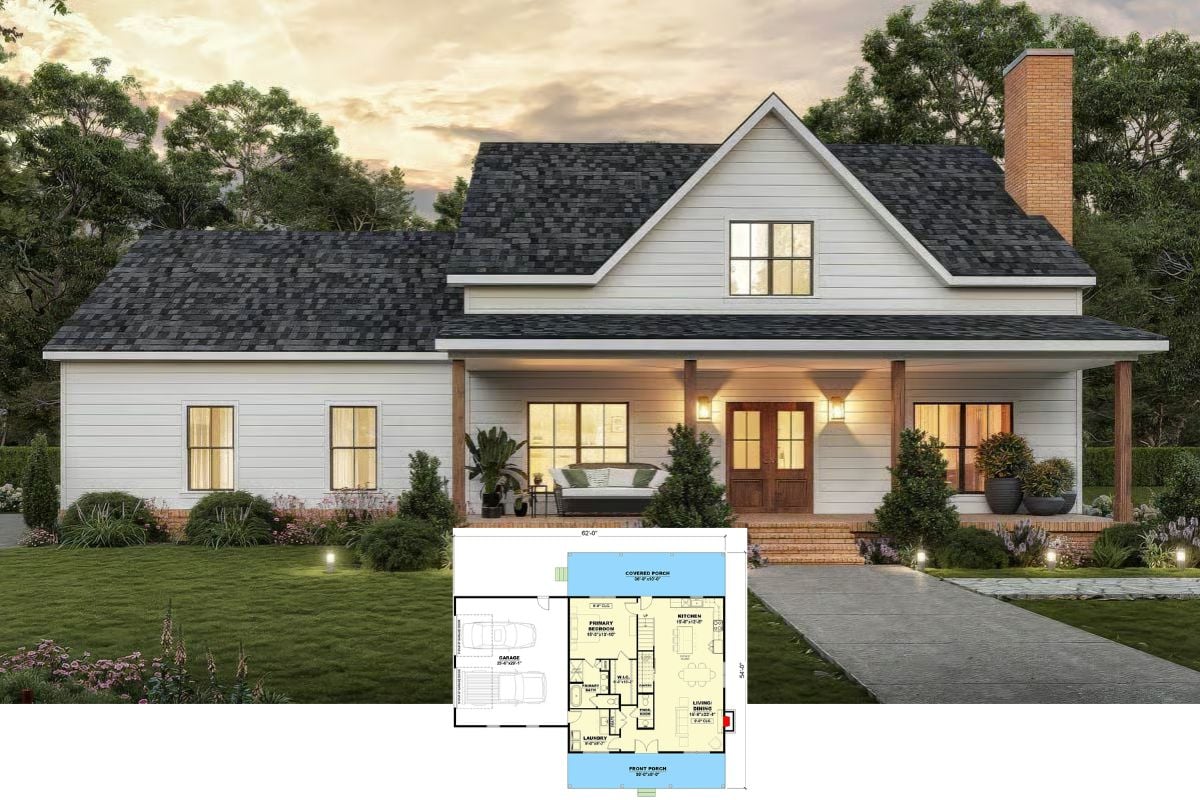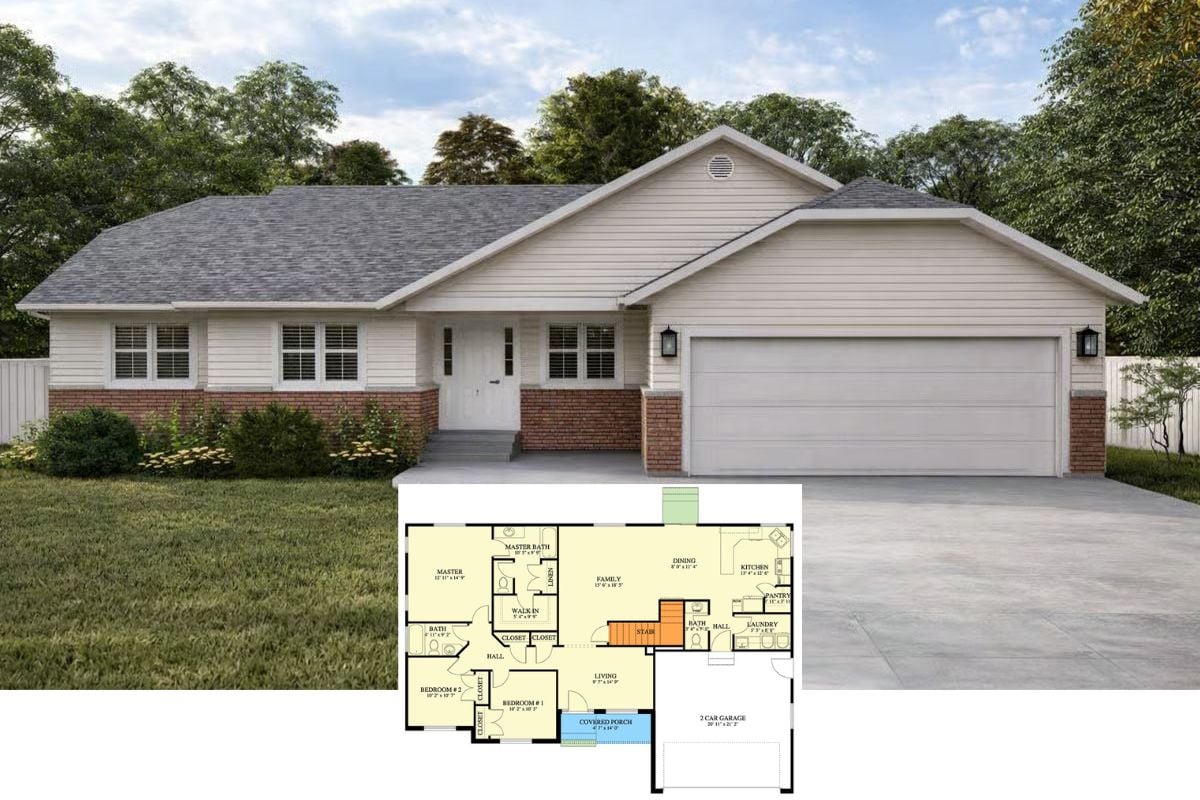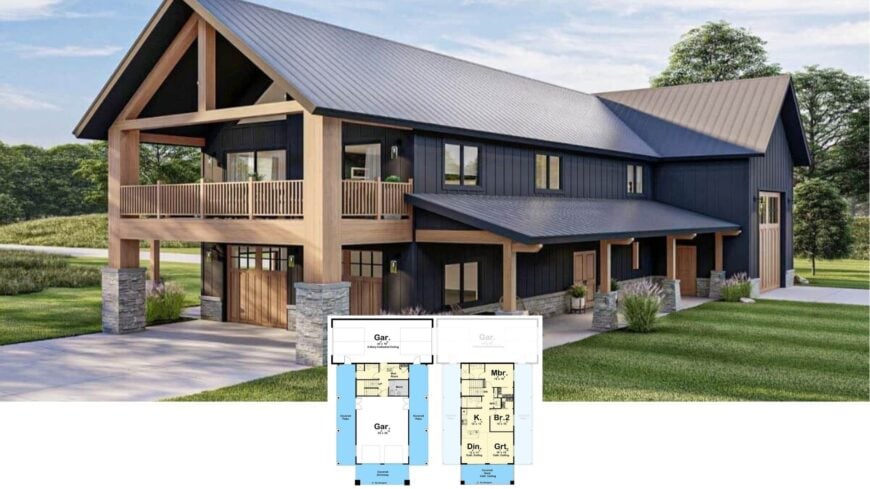
Would you like to save this?
These 2-bedroom barndominiums bring together rustic charm and modern design in a practical, stylish way. With spacious layouts that offer both comfortable living and plenty of storage, they are ideal for a variety of needs.
Perfect for vehicle enthusiasts or those looking for flexible living spaces, these homes combine functionality with bold design. Take a look at how these homes mix rustic elements with modern touches.
#1. Barndominium-Style 2-Bedroom Farmhouse with Wraparound Porch and 1,260 Sq. Ft.

This delightful farmhouse features a classic gabled roof and a spacious front porch, perfect for leisurely evenings outdoors. The warm exterior lighting highlights the vertical siding and wooden columns, creating a cozy atmosphere.
Large windows allow natural light to flood the interior, hinting at a bright and inviting space inside. Surrounded by lush greenery, this home effortlessly blends rustic charm with modern comfort.
Main Level Floor Plan

This floor plan features a generous garage measuring 24 by 27.6 feet, offering ample space for vehicles and storage. The home includes two bedrooms and two bathrooms, with the master bedroom having an en-suite bath for added privacy.
The open-concept living and dining area connects seamlessly to a large kitchen, complete with a substantial island. Enjoy outdoor living with both a side porch and an expansive front porch, perfect for relaxing or entertaining.
Basement Floor Plan

This floor plan showcases a thoughtfully organized space, emphasizing utility and accessibility. The main area features an open kitchen with an island, seamlessly flowing into the living space, ideal for gatherings.
A dedicated storage area and a clearly marked path to the basement highlight the plan’s efficient use of space. The layout, with clear divisions, balances practicality and comfort for everyday living.
=> Click here to see this entire house plan
#2. 2-Bedroom, 1-Bathroom Craftsman Home with 1,498 Sq. Ft. and Dual Garage

Were You Meant
to Live In?
This stunning home blends rustic stonework with sleek, contemporary lines, creating a visually striking facade. The dark siding contrasts beautifully with the light stone, while the large windows invite ample natural light.
A metal roof adds a modern touch, enhancing the clean, crisp lines of the architecture. The surrounding greenery complements the design, providing a serene backdrop that highlights the home’s unique style.
Main Level Floor Plan
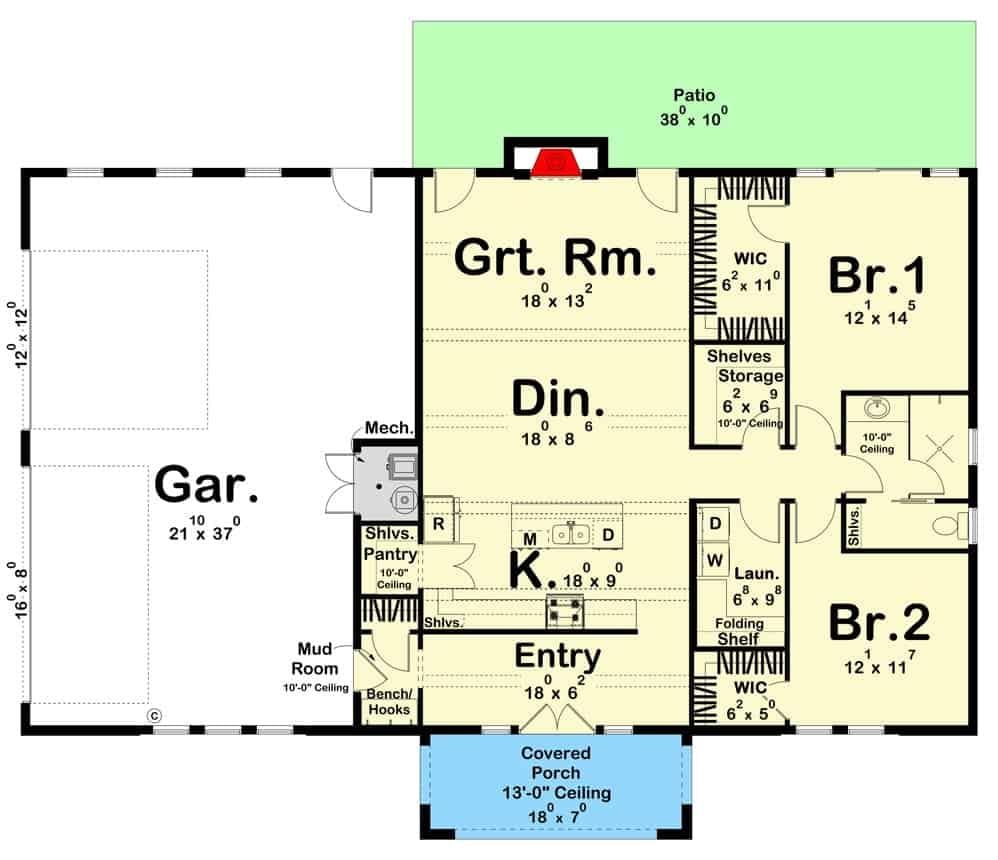
This floor plan showcases an efficiently designed home with an expansive great room, dining area, and kitchen, all seamlessly interconnected for open living. The garage is notably spacious, measuring 21 by 37 feet, perfect for multiple vehicles or extra storage.
Two bedrooms are strategically placed for privacy, each featuring a walk-in closet, while the main living area opens to a cozy patio. A covered porch at the entrance offers an inviting outdoor space, enhancing the home’s overall appeal.
=> Click here to see this entire house plan
#3. 2-Bedroom, 3-Bathroom Barn-Style Home with Rustic Elegance (1,275 Sq. Ft.)

This impressive home features a modern barn-style design with a steep gabled roof and expansive wooden beams. The dark exterior contrasts beautifully with the natural wood accents, creating a bold yet harmonious look.
A spacious upper balcony offers a perfect spot for relaxation, providing panoramic views of the surrounding landscape. The stone pillars and large windows enhance the house’s connection to its environment, blending rustic charm with contemporary flair.
Main Level Floor Plan
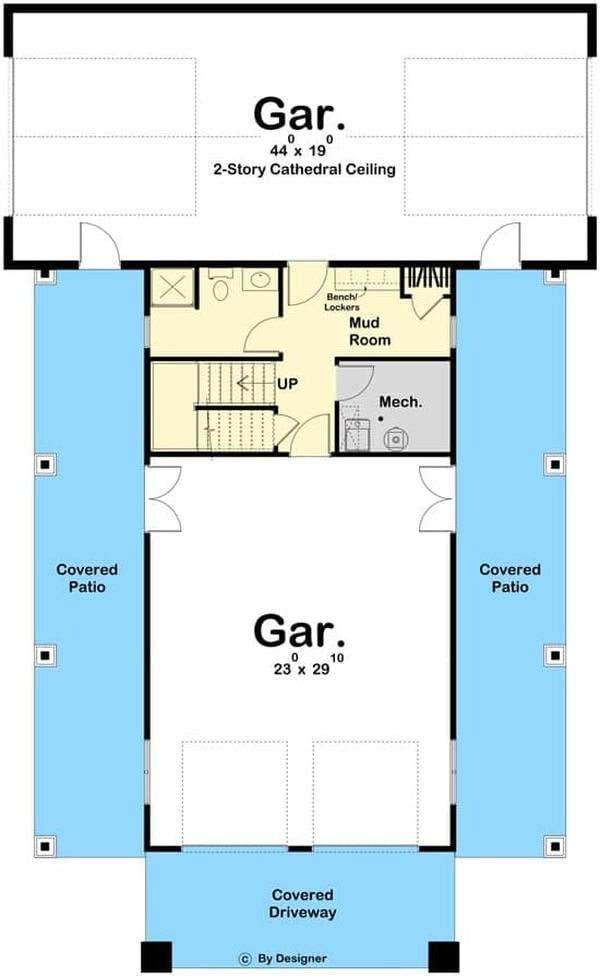
Home Stratosphere Guide
Your Personality Already Knows
How Your Home Should Feel
113 pages of room-by-room design guidance built around your actual brain, your actual habits, and the way you actually live.
You might be an ISFJ or INFP designer…
You design through feeling — your spaces are personal, comforting, and full of meaning. The guide covers your exact color palettes, room layouts, and the one mistake your type always makes.
The full guide maps all 16 types to specific rooms, palettes & furniture picks ↓
You might be an ISTJ or INTJ designer…
You crave order, function, and visual calm. The guide shows you how to create spaces that feel both serene and intentional — without ending up sterile.
The full guide maps all 16 types to specific rooms, palettes & furniture picks ↓
You might be an ENFP or ESTP designer…
You design by instinct and energy. Your home should feel alive. The guide shows you how to channel that into rooms that feel curated, not chaotic.
The full guide maps all 16 types to specific rooms, palettes & furniture picks ↓
You might be an ENTJ or ESTJ designer…
You value quality, structure, and things done right. The guide gives you the framework to build rooms that feel polished without overthinking every detail.
The full guide maps all 16 types to specific rooms, palettes & furniture picks ↓
This floor plan highlights a generous two-story garage measuring 44 by 19 feet, featuring an impressive cathedral ceiling. Adjacent to the garage, you’ll find a practical mudroom equipped with bench lockers, perfect for organizing outdoor gear.
The layout also includes a mechanical room and a convenient bathroom. Flanking the garage are covered patios and a covered driveway, enhancing the home’s functional outdoor space.
Upper-Level Floor Plan

This floor plan showcases a well-organized layout featuring a spacious great room and dining area, both with cathedral ceilings, providing an open and airy feel. The kitchen is central, offering easy access to both the dining area and a covered deck, perfect for entertaining.
With two bedrooms, including a master bedroom with an en-suite bath, this home offers comfort and privacy. Additionally, the large garage with a two-story cathedral ceiling adds a unique architectural element to the design.
=> Click here to see this entire house plan
#4. 1,690 Sq. Ft. Modern Cabin with 2 Bedrooms and 2.5 Bathrooms
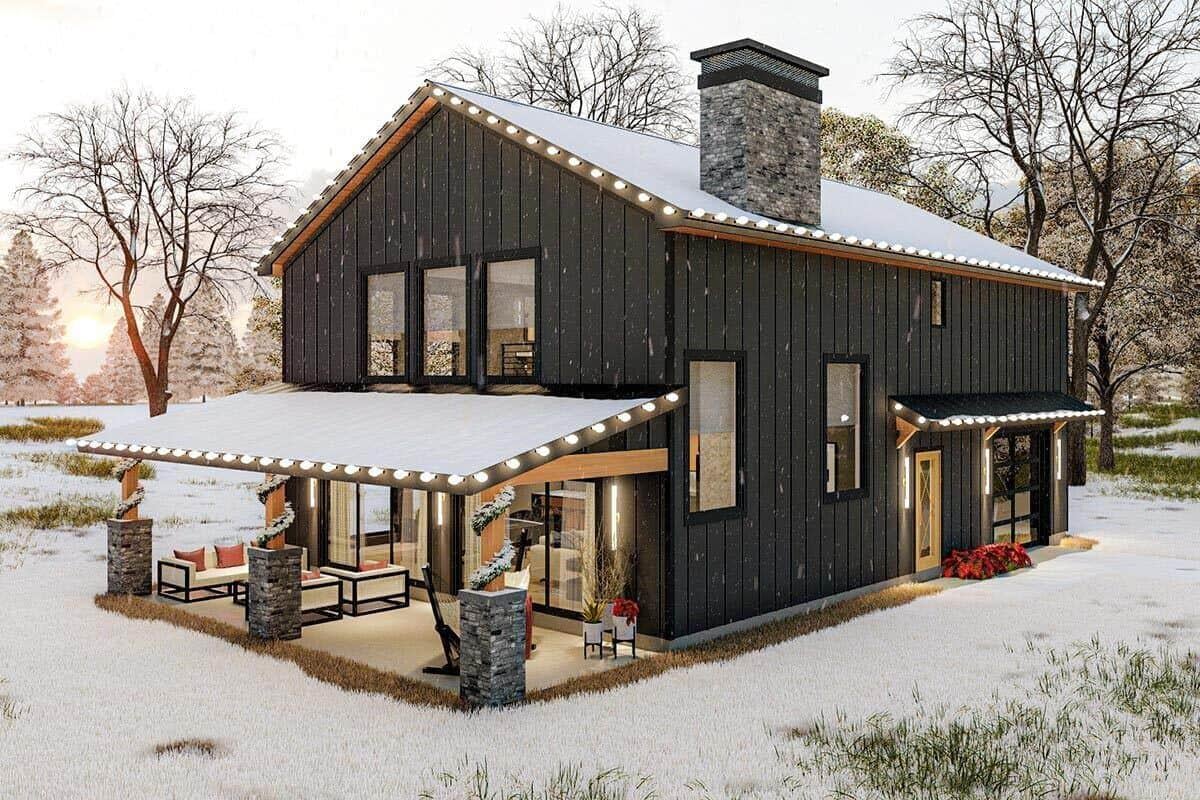
This charming home features a striking dark exterior contrasted by a blanket of fresh snow, highlighting its contemporary farmhouse design. The wraparound porch, adorned with string lights, offers a warm and inviting space for outdoor relaxation.
Large windows provide ample natural light and seamless indoor-outdoor connectivity. Stone accents on the chimney and porch columns add a rustic touch to this modern retreat.
Main Level Floor Plan

This floor plan showcases a large two-car garage leading into a well-organized mudroom, ideal for keeping things tidy. The kitchen features a generously sized island, perfect for meal prep and casual dining while being adjacent to a practical pantry.
The great room boasts a two-story ceiling, creating an expansive and open feel, seamlessly connecting to the dining area. A covered patio extends the living space outdoors, offering a perfect spot for relaxation or entertaining.
Upper-Level Floor Plan

This floor plan features a master suite with a generous walk-in closet and an adjacent master bath, offering a private retreat. The second bedroom is conveniently located near a shared bathroom, making it ideal for family or guests.
An open loft area overlooks the space below, adding an airy and connected feel to the upper level. The thoughtful design also includes a mechanical room and a dedicated laundry space for added convenience.
=> Click here to see this entire house plan
#5. Modern 2-Bedroom Farmhouse with Bold Black Exterior and 1,587 Sq. Ft.

This modern barnhouse features a striking black facade complemented by a sleek metal roof, blending rustic charm with contemporary design. The large windows allow for ample natural light, highlighting the spacious interiors.
A covered patio extends the living space outdoors, perfect for enjoying the surrounding greenery. The thoughtful landscaping adds a touch of color and softness to the home’s bold exterior.
Main Level Floor Plan

🔥 Create Your Own Magical Home and Room Makeover
Upload a photo and generate before & after designs instantly.
ZERO designs skills needed. 61,700 happy users!
👉 Try the AI design tool here
This floor plan highlights a well-organized layout featuring two bedrooms, a generous great room, and a practical mudroom. The open kitchen seamlessly connects to the dining area, creating a perfect space for entertaining.
A standout feature is the expansive double garage, providing ample space for vehicles and storage. The design also includes a covered patio, ideal for outdoor relaxation.
=> Click here to see this entire house plan
#6. 2-Bedroom Barndominium with 1,261 Sq. Ft. and Outdoor Living Spaces

This striking home showcases a modern take on rustic architecture, featuring a dark exterior complemented by warm wooden accents. The expansive upper deck provides ample outdoor space for relaxation and entertainment, perfectly positioned to enjoy scenic views.
Large windows flood the interior with natural light while maintaining an open, airy feel. The combination of traditional and contemporary materials creates a unique and inviting facade.
Main Level Floor Plan

The floor plan reveals a thoughtfully designed space featuring a prominent great room measuring 23′-7″ x 17′-2″, perfect for gatherings. Adjacent to the great room is a functional kitchen with an efficient layout, offering ample counter space.
The master bedroom, at 13′-5″ x 11′-5″, includes an ensuite bath for added privacy. A covered deck extends the living area outdoors, providing a lovely spot for relaxation.
Lower-Level Floor Plan
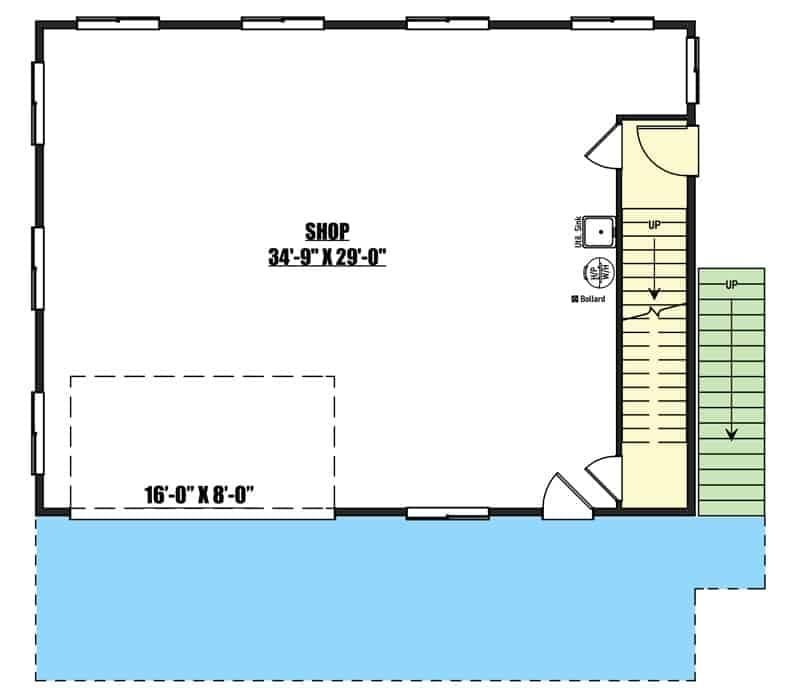
This floor plan highlights a generous workshop space measuring 34′-9″ by 29′-0″, perfect for creative projects or storage needs. The layout features a straightforward design with multiple doors for easy access and efficient movement.
A staircase provides an upper-level entry, ensuring seamless connectivity within the building. Notice the additional 16′-0″ by 8′-0″ area, potentially useful for supplementary storage or specialized equipment.
=> Click here to see this entire house plan
#7. 2-Bedroom, 1,458 Sq. Ft. Modern Farmhouse with Expansive 4-Car Garage

This ranch-style home features a sleek metal roof and clean horizontal siding that blends traditional charm with contemporary design. The expansive front porch provides a perfect spot for relaxation and enjoying the surrounding landscape.
Large windows allow natural light to flood the interior, enhancing the connection with the outdoors. The well-maintained front yard and subtle landscaping add to the home’s inviting appeal.
Main Level Floor Plan
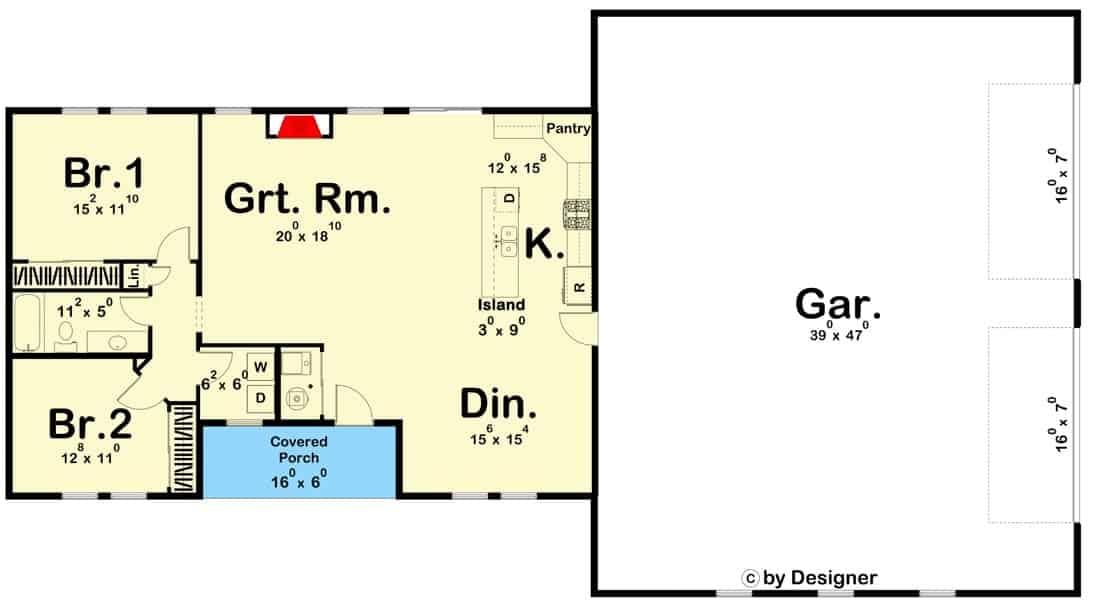
The floor plan showcases a thoughtfully designed living space featuring two bedrooms and an expansive great room. The kitchen, complete with a central island, flows seamlessly into the dining area, making it ideal for gatherings.
A standout feature is the large garage, measuring an impressive 39 by 47 feet, offering ample storage or workspace. The covered porch adds a welcoming touch to the entrance, enhancing the home’s curb appeal.
=> Click here to see this entire house plan
#8. Modern 2-Bedroom, 2-Bathroom Barn-Style Home with 1,230 Sq. Ft. of Industrial Charm
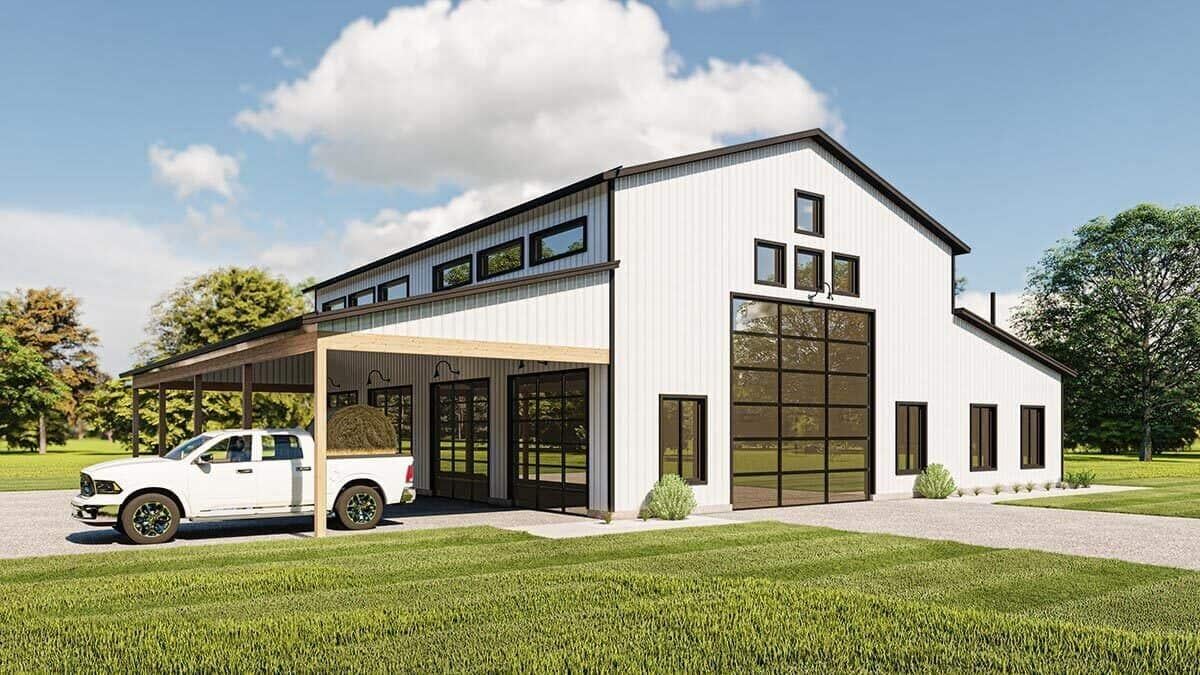
Would you like to save this?
This contemporary barn-style structure features a sleek design with large glass garage doors that flood the interior with natural light. The exterior is clad in crisp white siding, accented by dark window frames that add a touch of modern elegance.
A spacious covered area extends from the side, providing ample space for parking or outdoor gatherings. The overall aesthetic combines rustic charm with modern sophistication, making it a versatile choice for both residential and functional use.
Main Level Floor Plan

This floor plan features a large workshop space measuring 59 feet by 38 feet, ideal for hobbyists or small business operations. Adjacent to the workshop, a 60-foot by 19-foot carport offers ample parking and storage.
The residential area includes a master bedroom with an en-suite bathroom, a second bedroom, and an office that can serve multiple purposes. The open-concept kitchen and dining area flow seamlessly into the living space, creating a welcoming environment for family and guests.
=> Click here to see this entire house plan
#9. Barndominium-Style Cottage with 2 Bedrooms, 2 Bathrooms, and 1,538 Sq. Ft.

This single-story farmhouse blends traditional and contemporary elements, featuring a striking blue metal roof that stands out against the white siding. The front porch is framed by rustic wooden beams, adding warmth and character to the exterior.
A spacious two-car garage with wooden doors complements the overall aesthetic, providing both functionality and style. Surrounded by lush greenery, this home offers a peaceful retreat in a modern setting.
Main Level Floor Plan

This floor plan features a thoughtful layout with a prominent great room boasting cathedral ceilings, perfect for gatherings and relaxation. The master bedroom includes a tray ceiling and a generous walk-in closet, offering a private retreat.
Two additional bedrooms provide ample space, while the open kitchen connects seamlessly to the living areas. A covered patio extends the living space outdoors, enhancing the home’s versatility.
=> Click here to see this entire house plan
#10. Modern 2-Bedroom Barndominium with Jack & Jill Bath and RV Garage (1,428 Sq. Ft.)

This garage stands out with its striking sloped roof, offering a modern aesthetic that blends with its natural surroundings. The dark exterior siding contrasts beautifully with the crisp white trim, highlighting the building’s clean lines.
Large garage doors accommodate various vehicle sizes, providing practical functionality. The strategically placed windows bring in natural light, enhancing the space’s utility and appeal.
Main Level Floor Plan
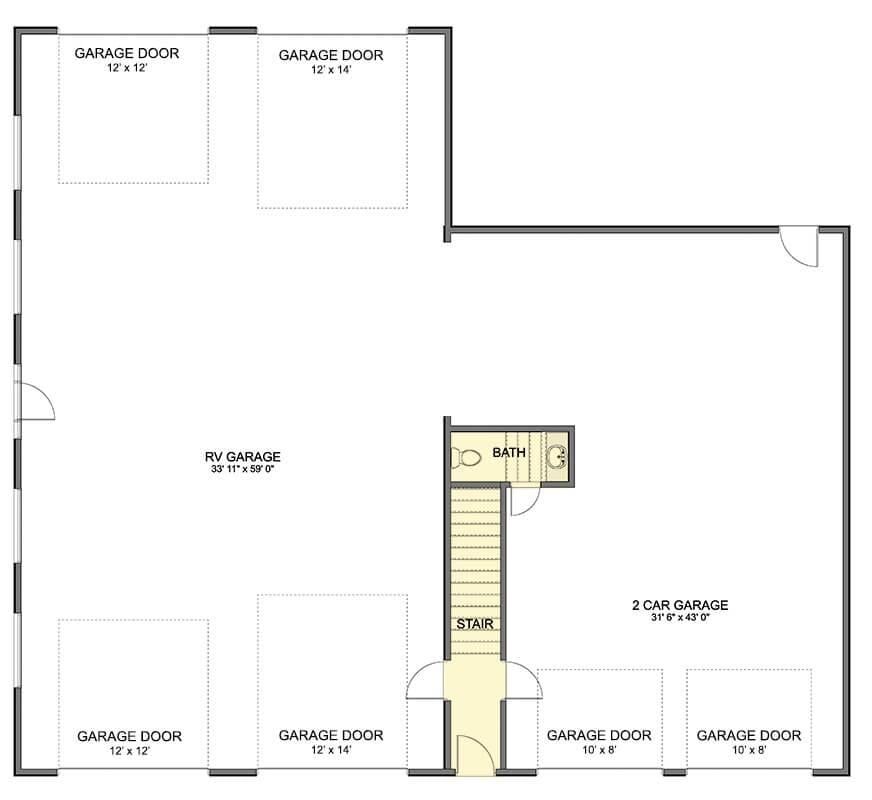
This floor plan showcases an impressive RV garage measuring 33’11” x 59’0″, ideal for vehicle enthusiasts. Adjacent to the RV space, a 2-car garage offers additional parking with dimensions of 31’6″ x 43’0″.
The plan includes multiple garage doors, each with varying sizes, providing versatile entry options. A conveniently located bathroom and stairway add functional elements to this well-thought-out design.
Upper-Level Floor Plan

This floor plan showcases a practical layout with two bedrooms and two bathrooms, offering comfortable living spaces. The central living room, adjacent to the dining area, creates a welcoming atmosphere for gatherings.
With a spacious RV garage attached, this design caters to those with a need for additional vehicle storage. Functional features like a pantry and laundry add to the home’s convenience.
=> Click here to see this entire house plan


